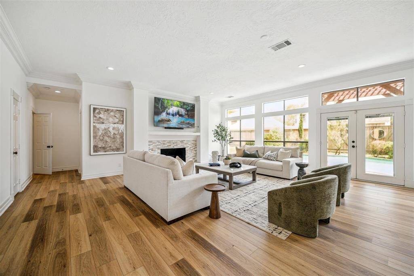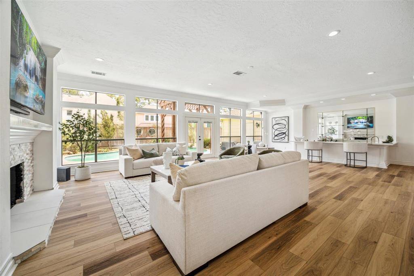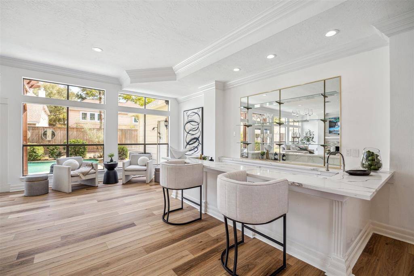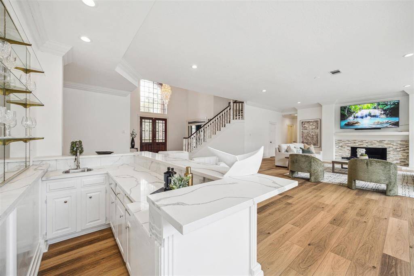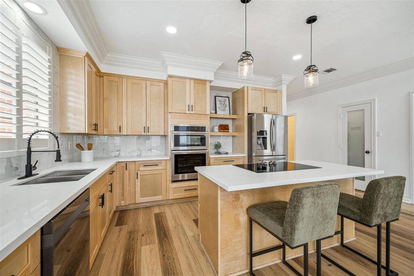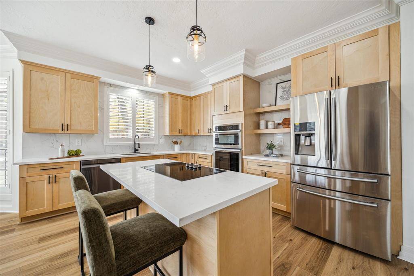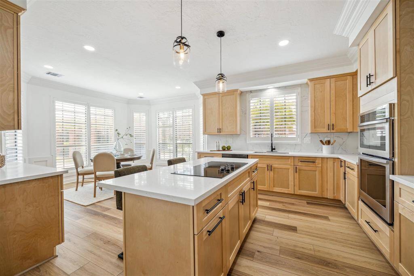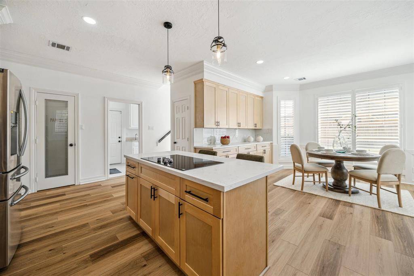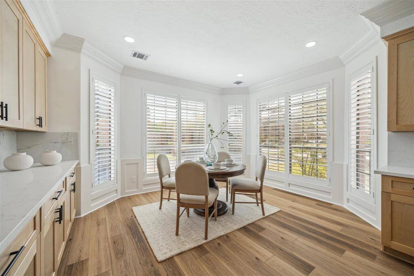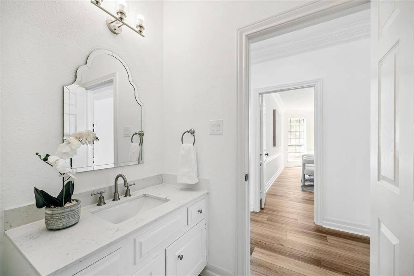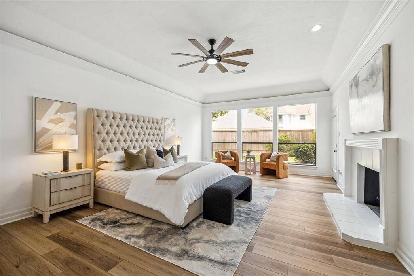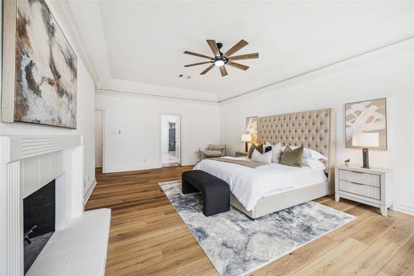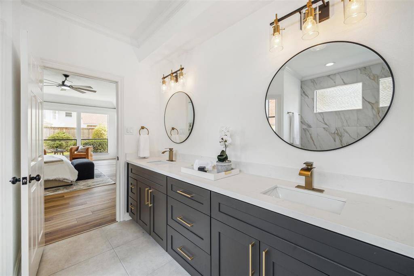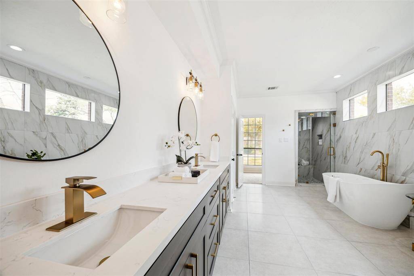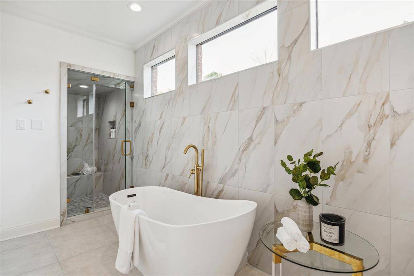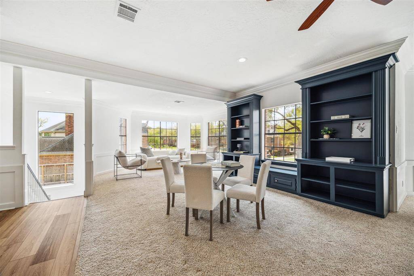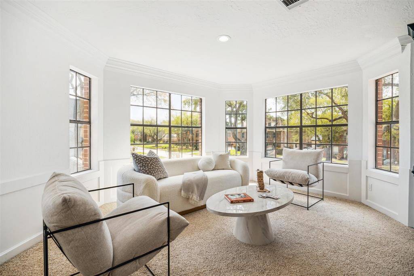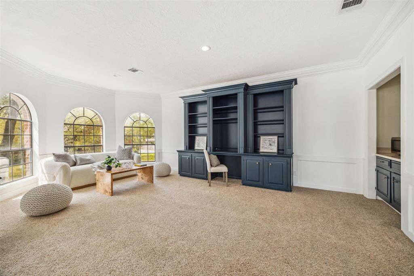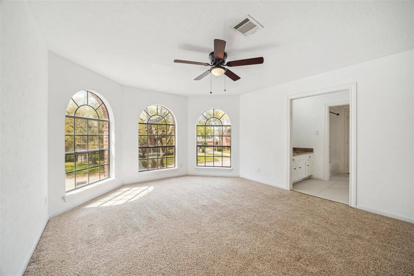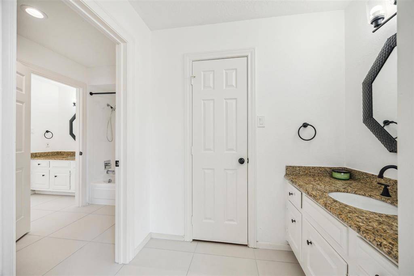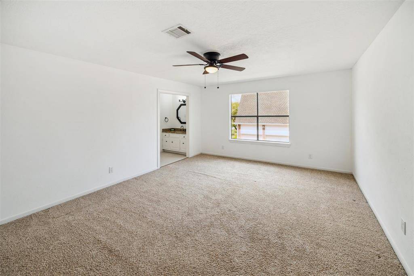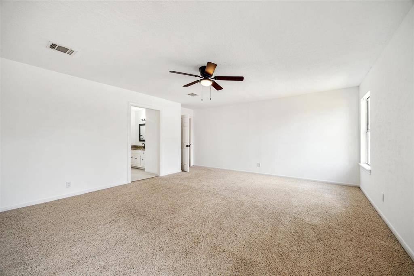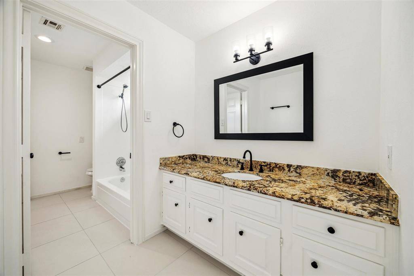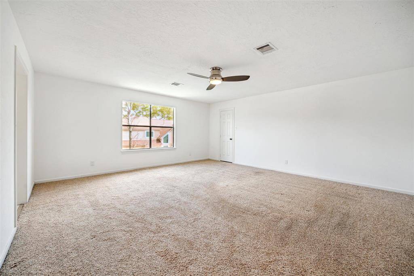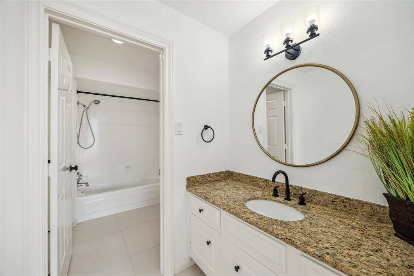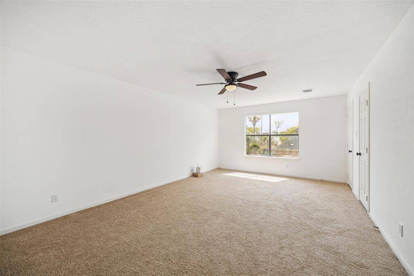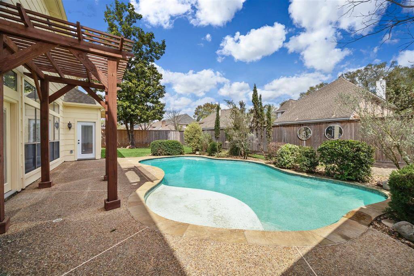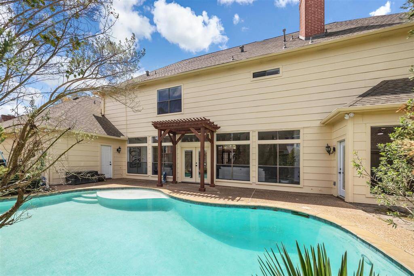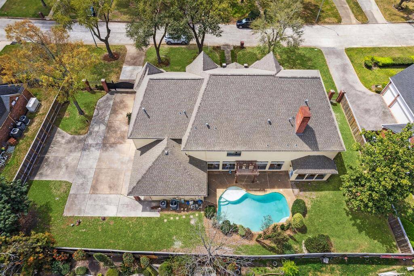15206 Dawnbrook Drive, Houston, Texas 77068
$1,100,000
6 Beds
4 Full / 2 Half Baths
Single-Family
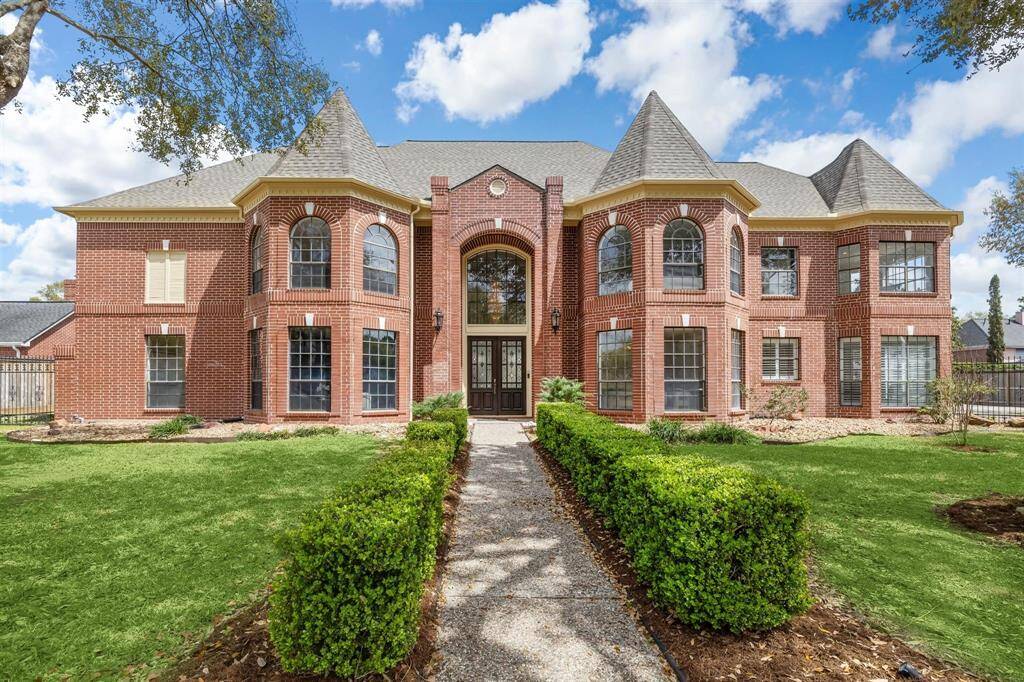

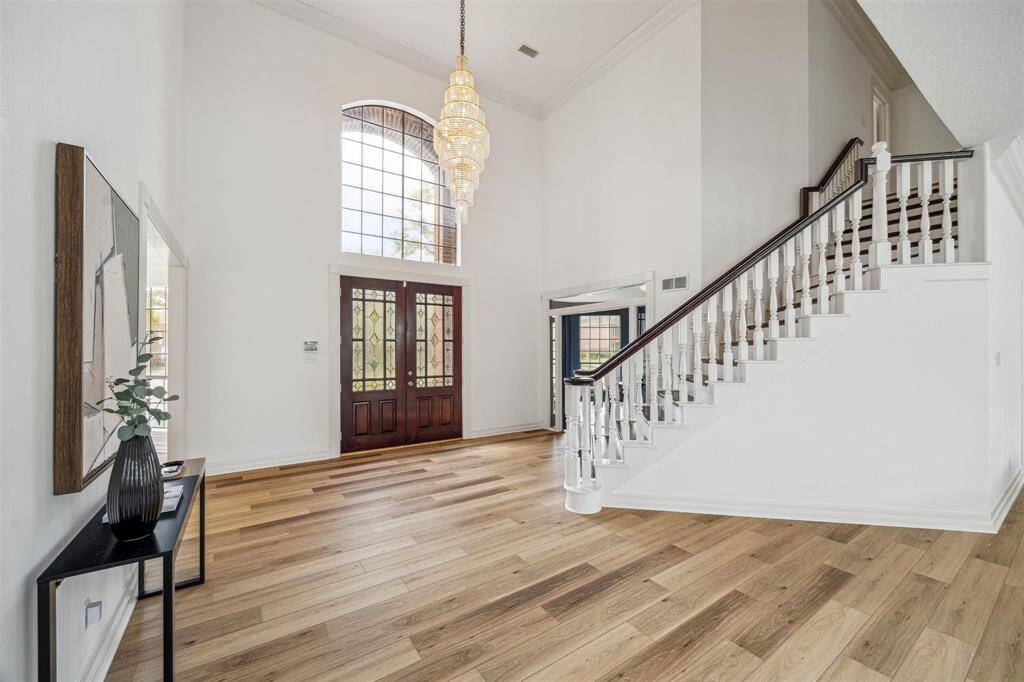
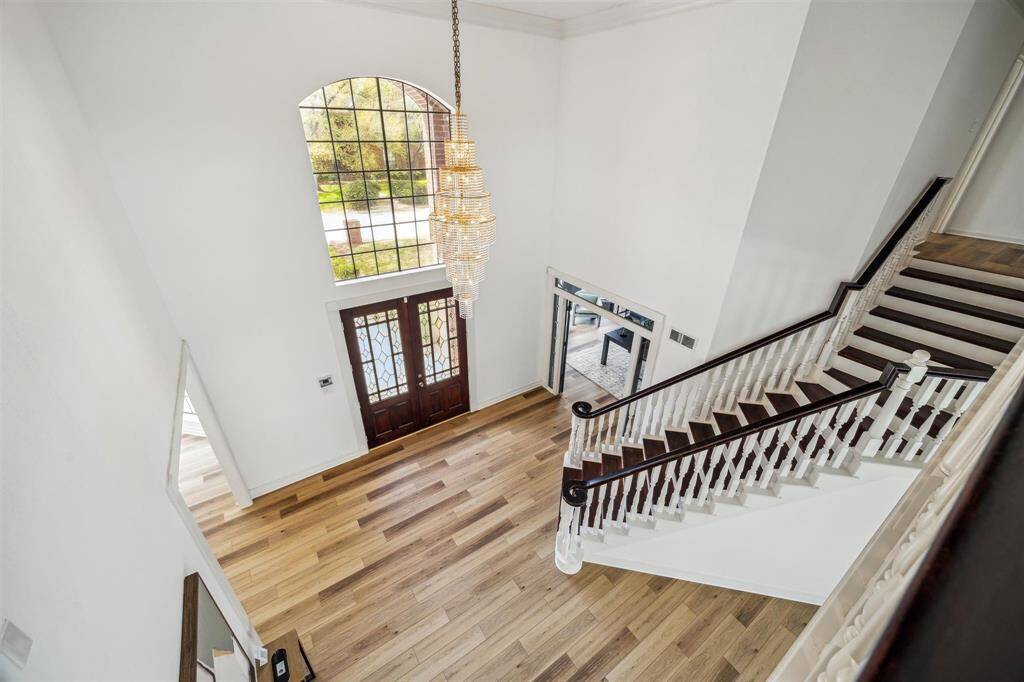
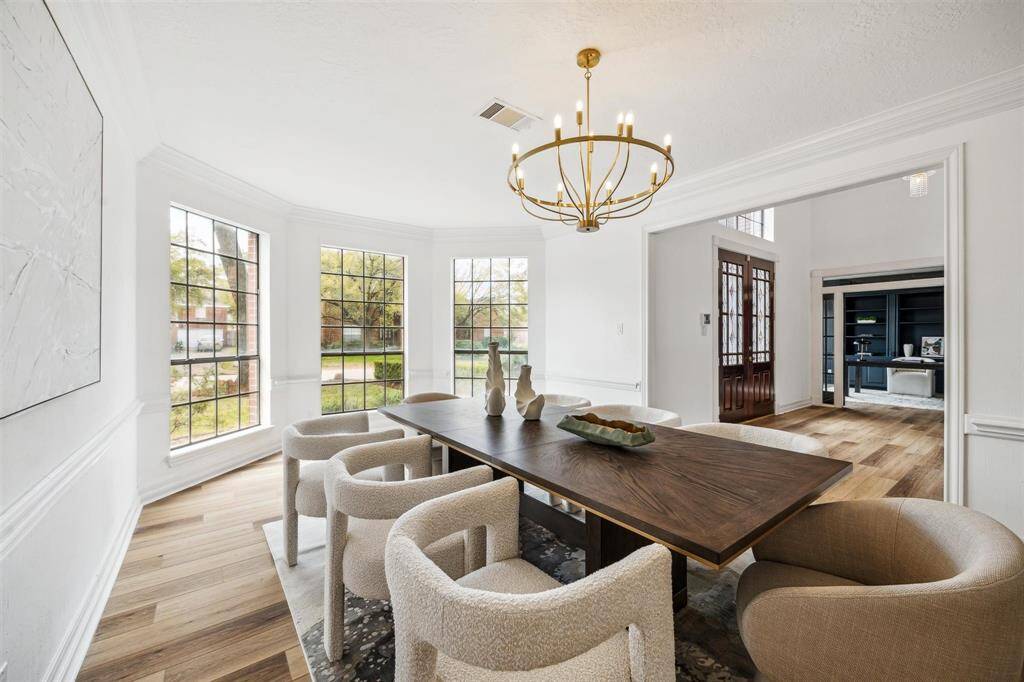
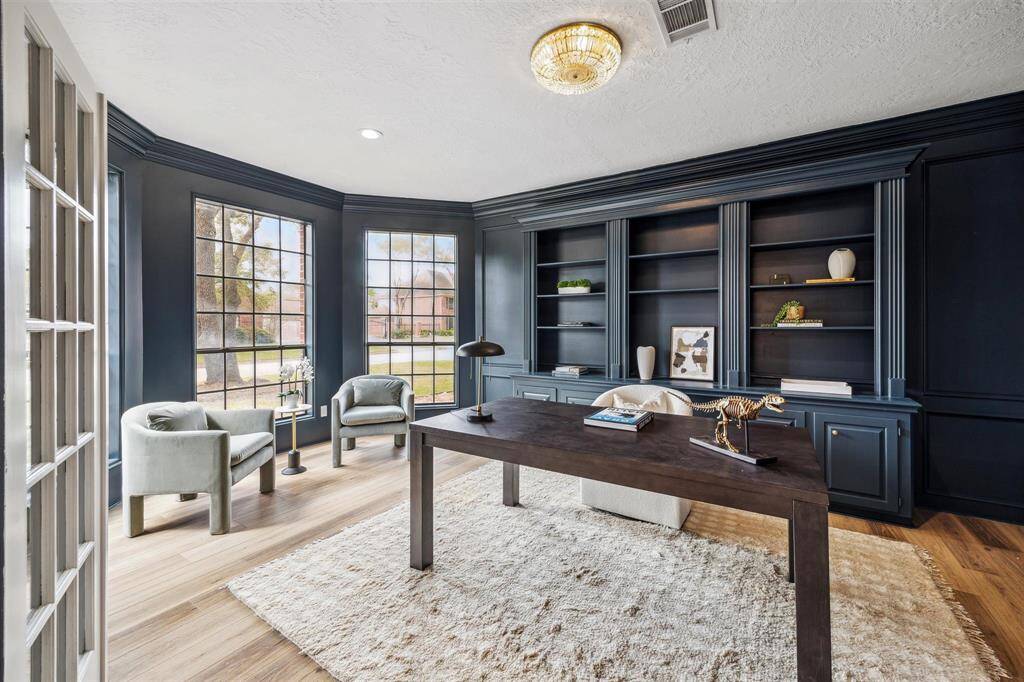
Request More Information
About 15206 Dawnbrook Drive
Stunning Renovated 6-Bedroom Georgian Estate in Olde Oaks - situated on an expansive 17,628 sf double lot with a Pool in the Champions Forest/Northgate Area. Step inside a grand entrance featuring an impressive chandelier in the foyer setting the stage for this bright modern refresh of 6 beds, 4 full baths & 2 half baths, along with a 3-car garage and ample additional fully gated parking. Enjoy entertaining indoors- in the bright and airy formal living room with sunken wet bar, upstairs-in the huge game room with wet bar, or the outdoor oasis featuring a sparkling swimming pool, side yard and mature Loquat and Magnolia trees perfect for summer gatherings. The property is zoned to SpringISD schools and offers optional membership to the prestigious Northgate Golf Course & Country Club.
Highlights
15206 Dawnbrook Drive
$1,100,000
Single-Family
6,966 Home Sq Ft
Houston 77068
6 Beds
4 Full / 2 Half Baths
17,628 Lot Sq Ft
General Description
Taxes & Fees
Tax ID
114-978-012-0007
Tax Rate
2.0243%
Taxes w/o Exemption/Yr
$14,578 / 2024
Maint Fee
Yes / $1,020 Annually
Maintenance Includes
Other
Room/Lot Size
Living
35x27
Dining
13x21
Kitchen
11x19
1st Bed
21 x 13
2nd Bed
17 x 12
3rd Bed
18 x 16
4th Bed
17 x 15
5th Bed
13 x 12
Interior Features
Fireplace
2
Floors
Carpet, Tile, Vinyl
Countertop
Quartz/Granite
Heating
Central Gas
Cooling
Central Electric
Connections
Electric Dryer Connections
Bedrooms
1 Bedroom Up, Primary Bed - 1st Floor
Dishwasher
Yes
Range
Yes
Disposal
Yes
Microwave
Yes
Oven
Electric Oven
Energy Feature
Attic Vents, Ceiling Fans, Digital Program Thermostat, Energy Star Appliances, Insulation - Batt
Interior
2 Staircases, Alarm System - Owned, Crown Molding, Dryer Included, Formal Entry/Foyer, High Ceiling, Prewired for Alarm System, Refrigerator Included, Washer Included, Wet Bar, Window Coverings
Loft
Maybe
Exterior Features
Foundation
Slab
Roof
Composition
Exterior Type
Brick, Cement Board
Water Sewer
Water District
Exterior
Back Yard Fenced, Fully Fenced, Side Yard, Sprinkler System
Private Pool
Yes
Area Pool
No
Lot Description
In Golf Course Community
New Construction
No
Front Door
West
Listing Firm
Schools (SPRING - 48 - Spring)
| Name | Grade | Great School Ranking |
|---|---|---|
| Pat Reynolds Elem | Elementary | 5 of 10 |
| Edwin M Wells Middle | Middle | 4 of 10 |
| Westfield High | High | 1 of 10 |
School information is generated by the most current available data we have. However, as school boundary maps can change, and schools can get too crowded (whereby students zoned to a school may not be able to attend in a given year if they are not registered in time), you need to independently verify and confirm enrollment and all related information directly with the school.

