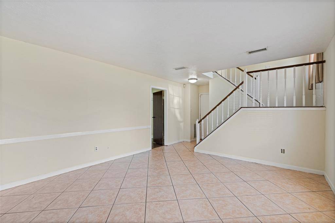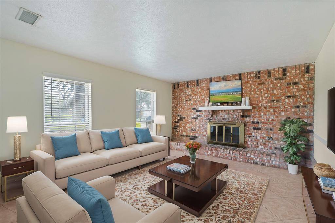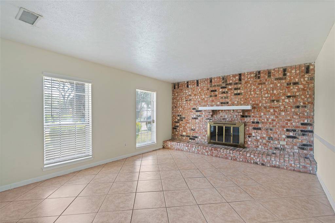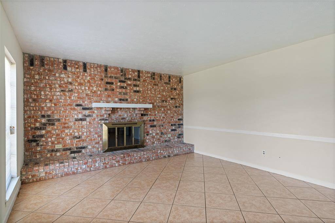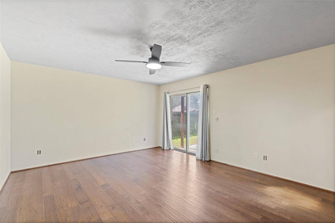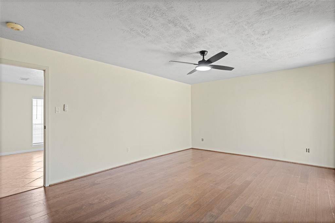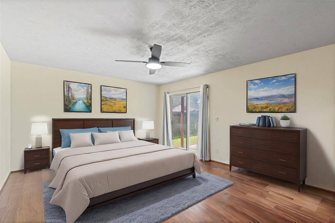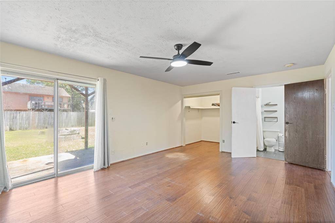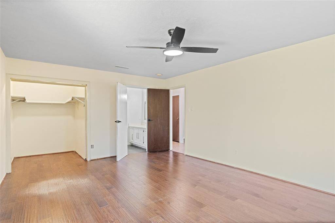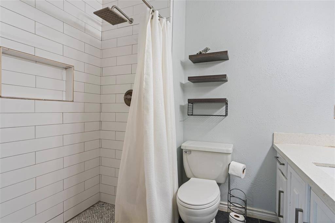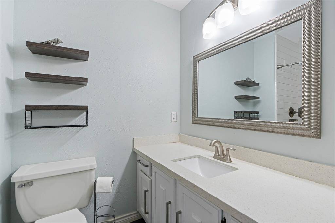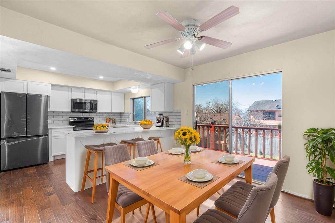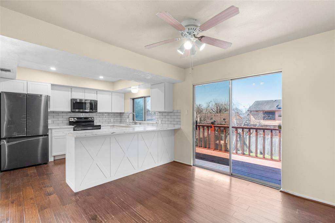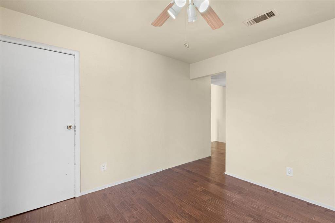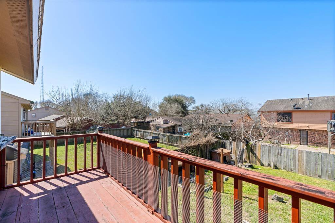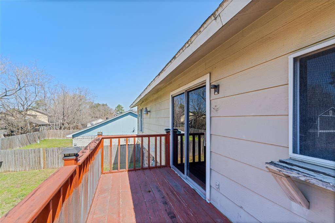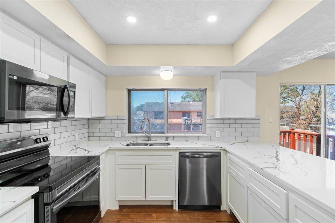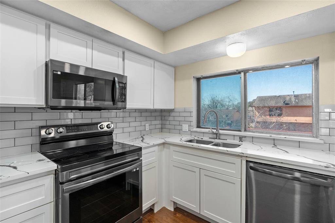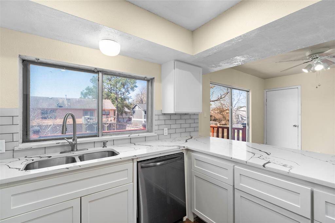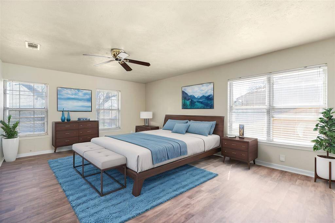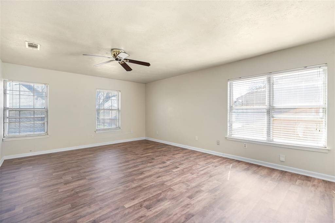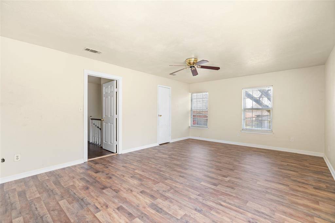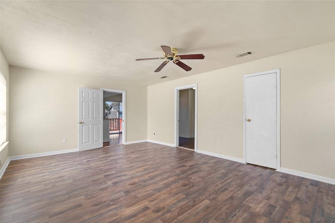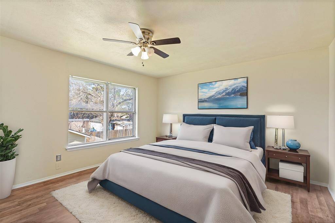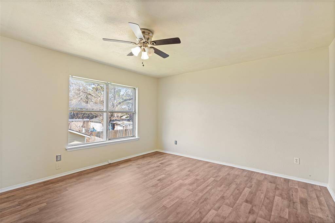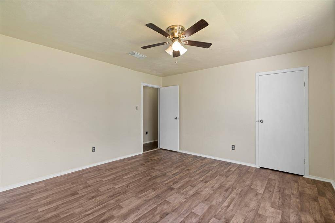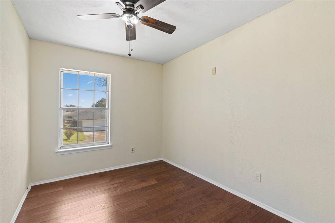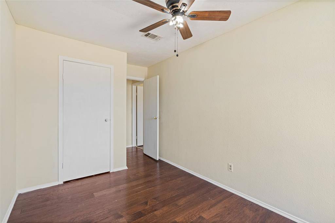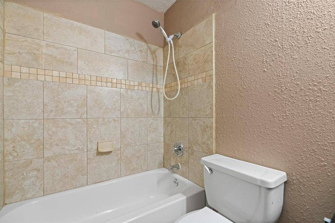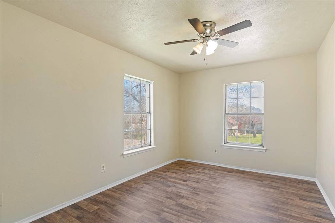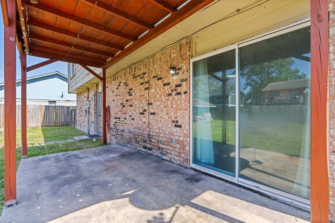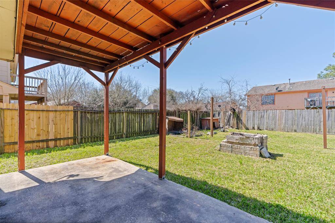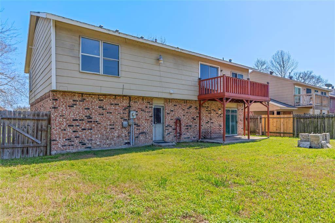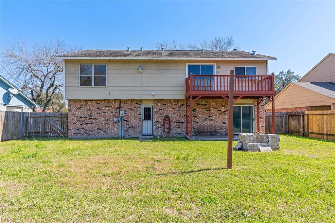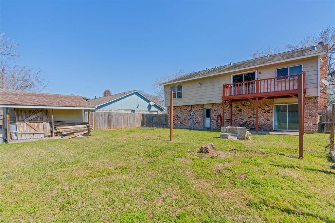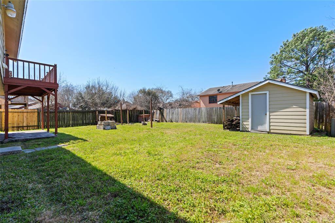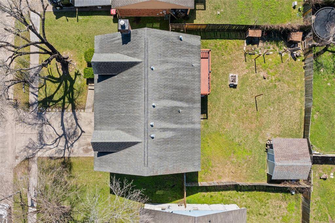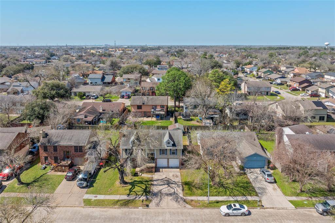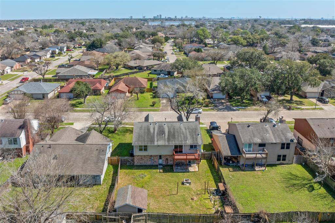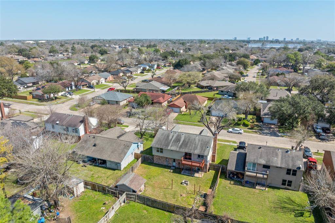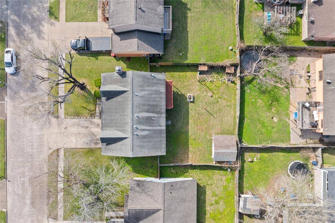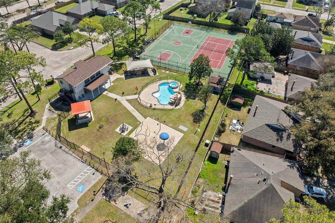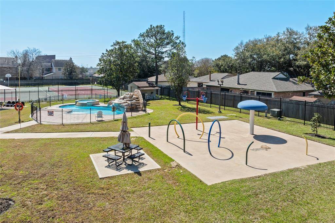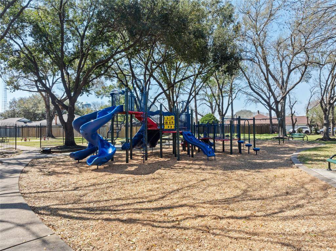11339 Featherstar Lane, Houston, Texas 77067
$240,000
5 Beds
2 Full Baths
Single-Family
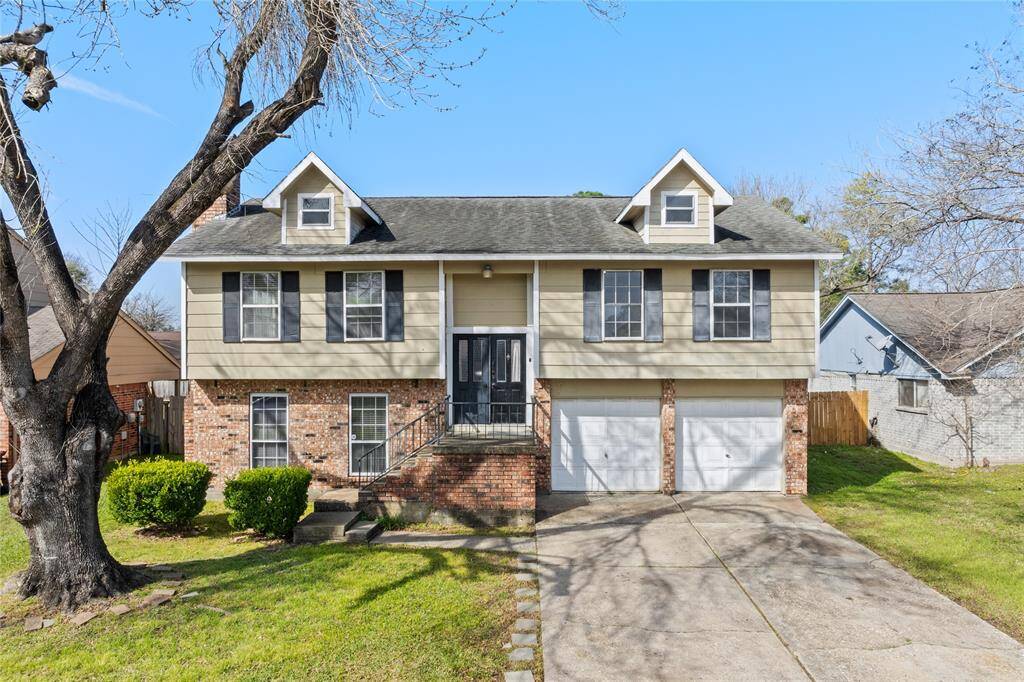

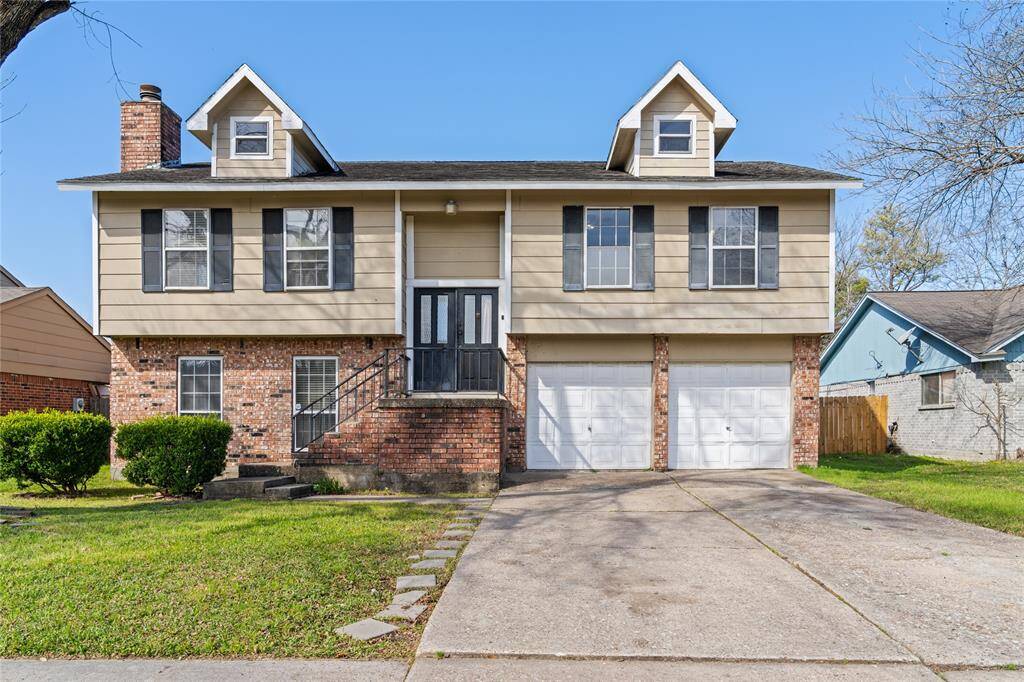
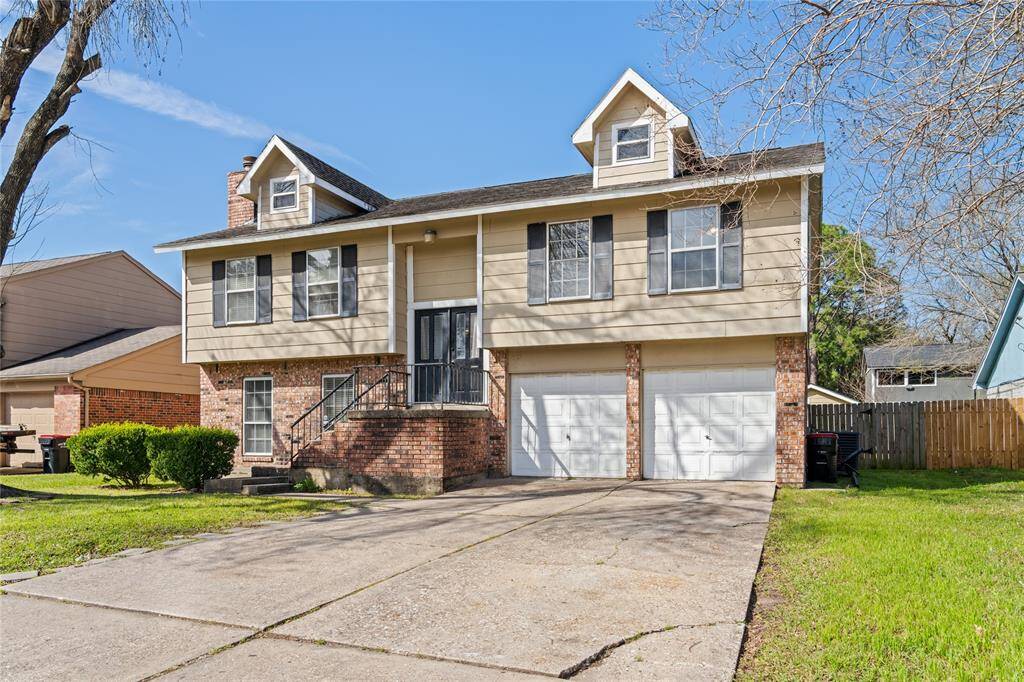
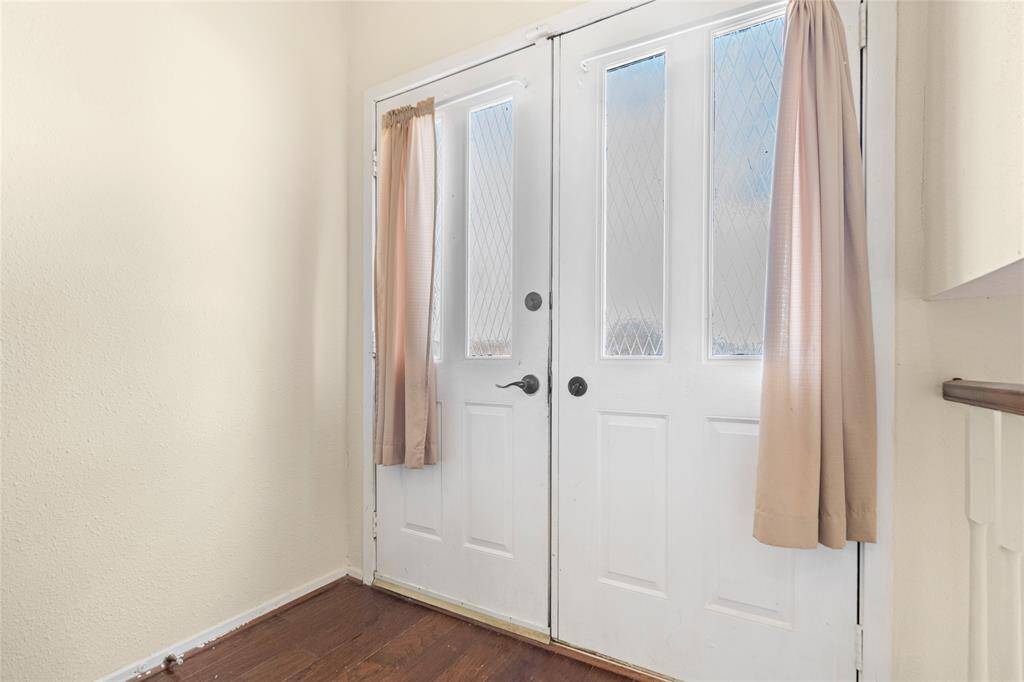
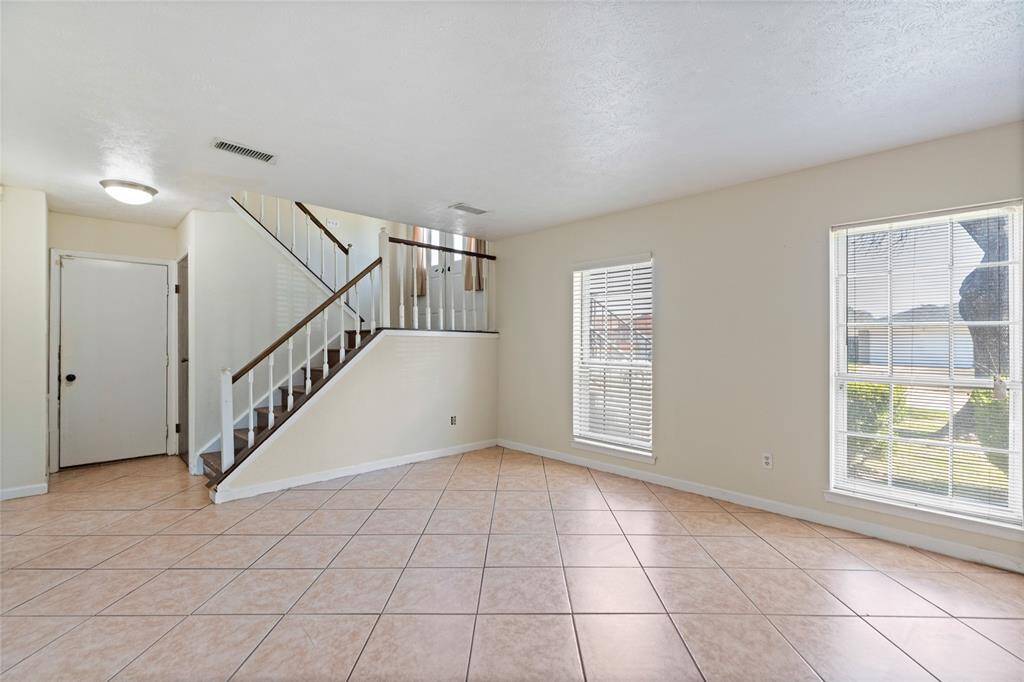
Request More Information
About 11339 Featherstar Lane
This charming 2-story home is a rare find with 5 bedrooms in the established Lincoln Green subdivision! A gem for those seeking space, convenience & opportunity! The living room is filled with natural morning light & features a cozy fireplace, creating a warm, inviting space. The primary suite is on the 1st floor with an en-suite bath, walk-in closet & backyard access. This room also works well as a guest suite or home office, ensuring comfort & separation for the whole family! Upstairs, the renovated kitchen boasts marble countertops, new appliances & modern cabinets. The breakfast room opens to a balcony overlooking the backyard, perfect for coffee or unwinding. Lincoln Green offers resort-style amenities, including a pool, basketball & tennis courts, a park, playground & clubhouse. With easy access to Beltway 8 & I-45, commuting is easy! This home is being sold as-is, presenting a great opportunity to make it your own. Schedule your showing today & unlock the potential of this home!
Highlights
11339 Featherstar Lane
$240,000
Single-Family
2,177 Home Sq Ft
Houston 77067
5 Beds
2 Full Baths
6,615 Lot Sq Ft
General Description
Taxes & Fees
Tax ID
112-523-000-0030
Tax Rate
2.4948%
Taxes w/o Exemption/Yr
$5,723 / 2024
Maint Fee
Yes / $375 Annually
Maintenance Includes
Grounds, Recreational Facilities
Room/Lot Size
Living
17x14
Kitchen
11x10
Breakfast
11x10
1st Bed
18x14
2nd Bed
20x14
3rd Bed
15x14
4th Bed
14x10
5th Bed
12x8
Interior Features
Fireplace
1
Floors
Laminate, Tile
Countertop
Marble
Heating
Central Gas
Cooling
Central Electric
Connections
Electric Dryer Connections, Washer Connections
Bedrooms
1 Bedroom Down, Not Primary BR, 1 Bedroom Up, 2 Primary Bedrooms, Primary Bed - 2nd Floor
Dishwasher
Yes
Range
Yes
Disposal
Yes
Microwave
Yes
Oven
Electric Oven
Energy Feature
Ceiling Fans
Interior
Balcony, Formal Entry/Foyer, Window Coverings
Loft
Maybe
Exterior Features
Foundation
Slab
Roof
Composition
Exterior Type
Brick, Cement Board
Water Sewer
Water District
Exterior
Back Yard, Back Yard Fenced, Balcony, Patio/Deck, Side Yard, Storage Shed
Private Pool
No
Area Pool
Yes
Lot Description
Subdivision Lot
New Construction
No
Front Door
East
Listing Firm
Schools (ALDINE - 1 - Aldine)
| Name | Grade | Great School Ranking |
|---|---|---|
| Conley Elem | Elementary | 3 of 10 |
| Plummer Middle | Middle | 3 of 10 |
| Davis High (Aldine) | High | 2 of 10 |
School information is generated by the most current available data we have. However, as school boundary maps can change, and schools can get too crowded (whereby students zoned to a school may not be able to attend in a given year if they are not registered in time), you need to independently verify and confirm enrollment and all related information directly with the school.

