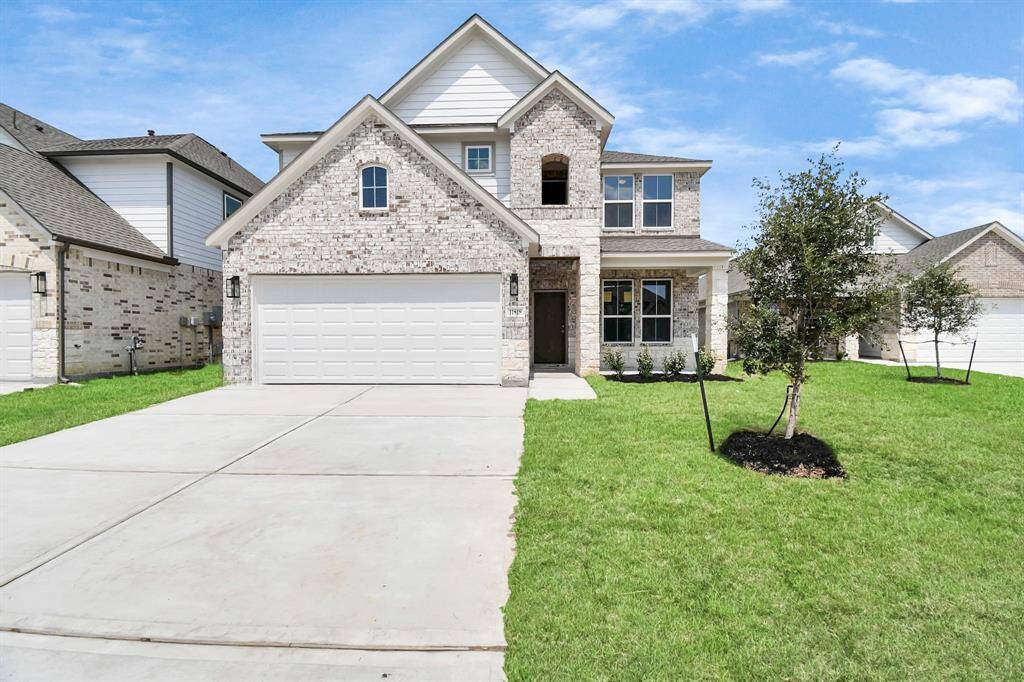
Welcome home to 11818 Maple Oak Drive located in Champions Oak and zoned to Klein ISD.
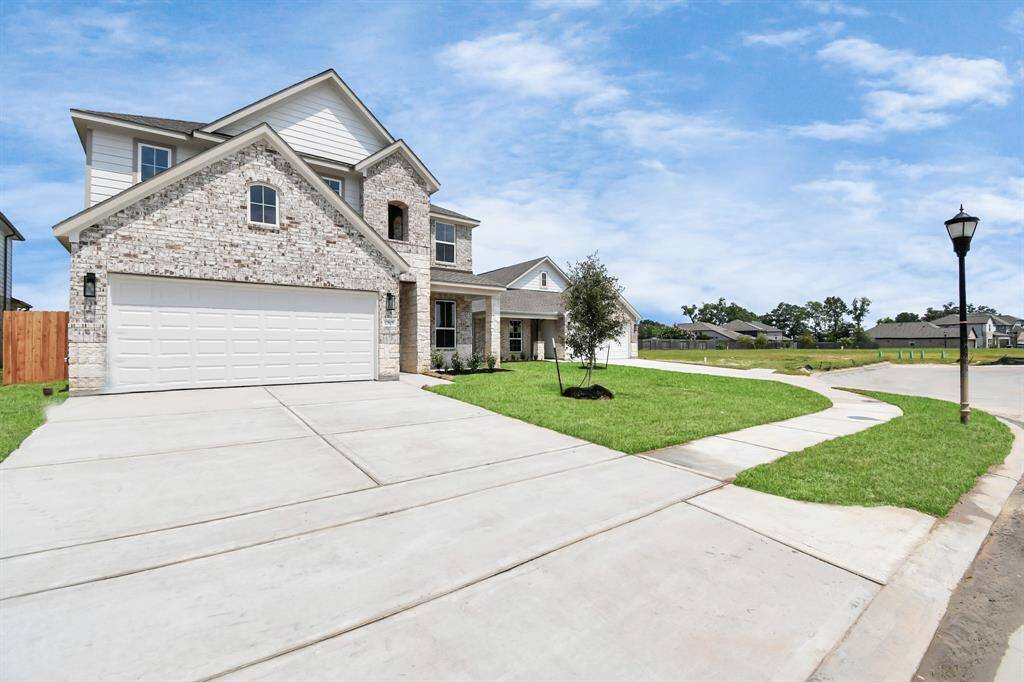
Home showcases a convenient 2-car garage paired with a spacious driveway, providing ample room for parking.
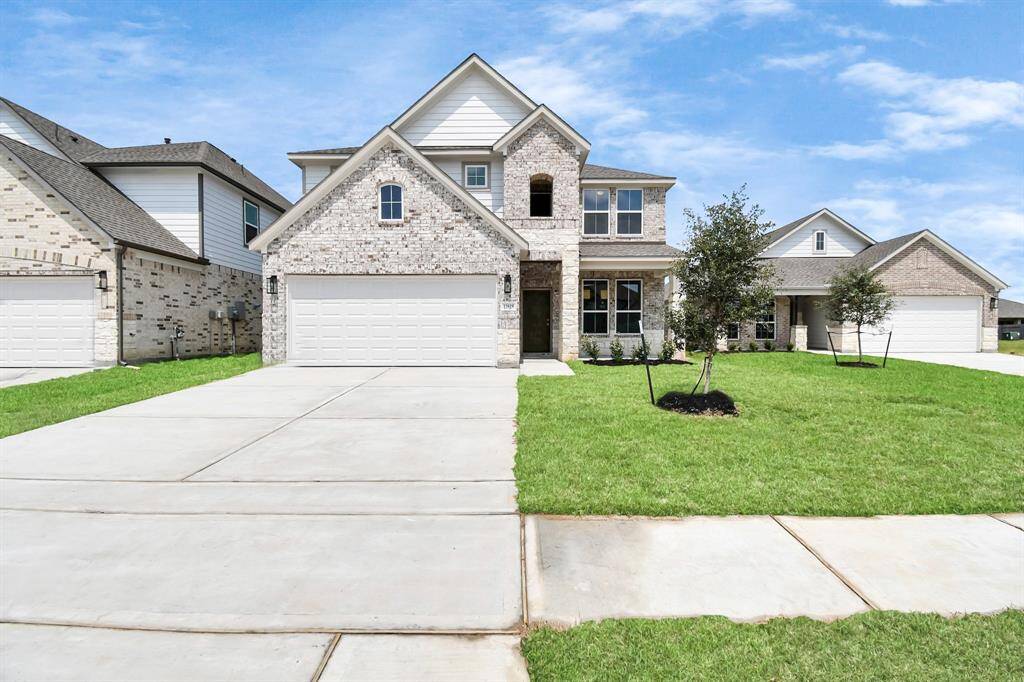
Behold a lush landscape, impeccably maintained yard, and a premium elevation adorned with captivating brick and stone features.
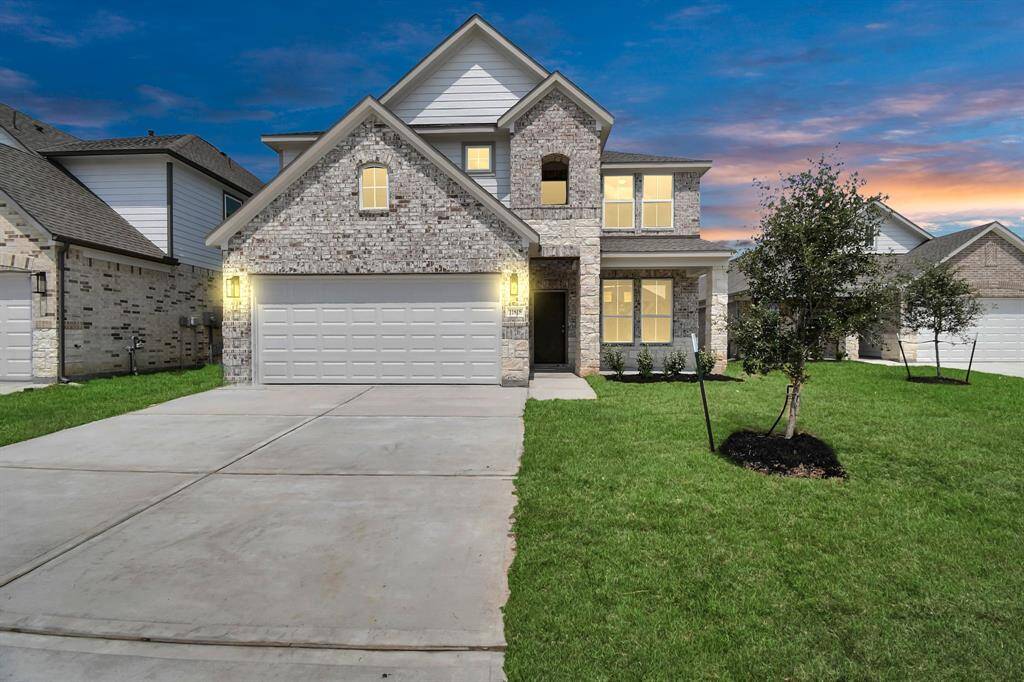
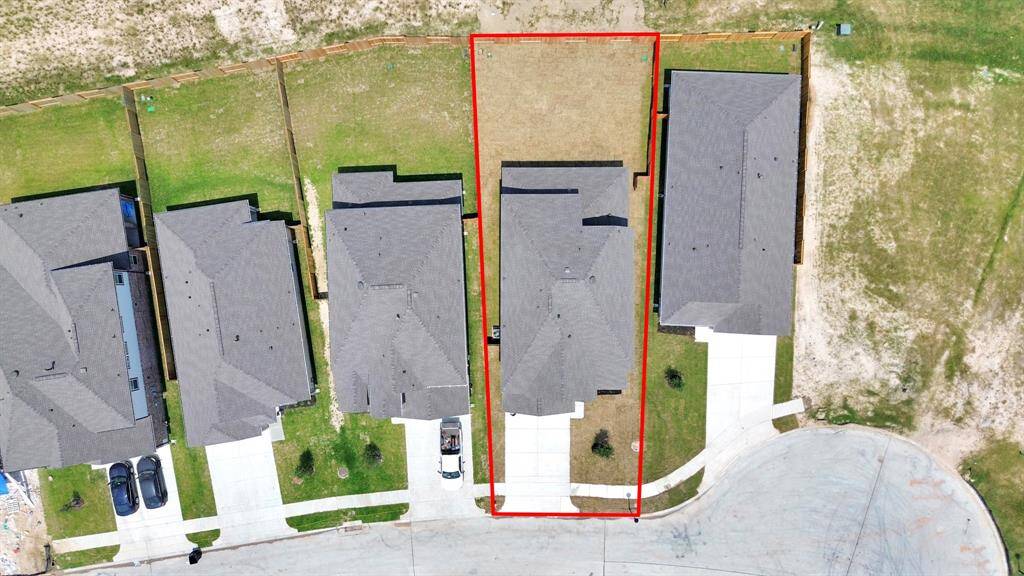
An aerial view of a spacious subdivision lot, highlighting a well-maintained yard and a fully fenced perimeter, offering both privacy and expansive outdoor space.
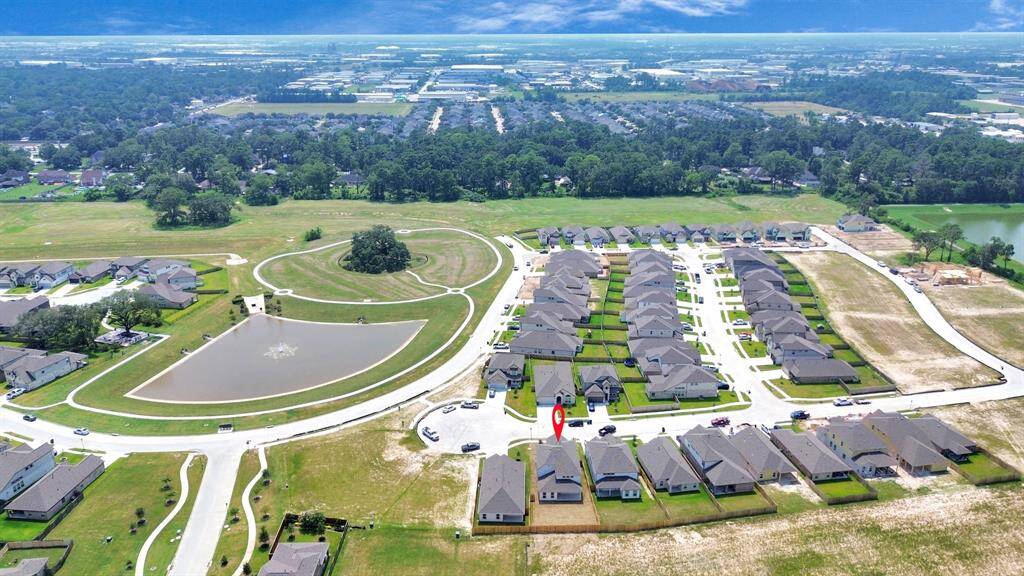
The residence is located just a few steps away from the community lake and a charming picnic area nestled beneath the large beautiful oak trees.
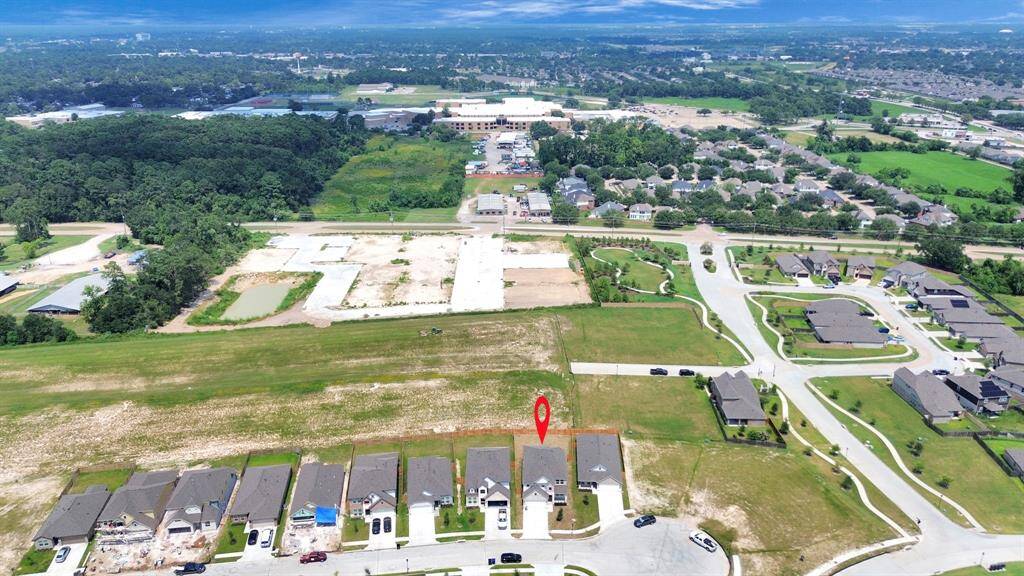
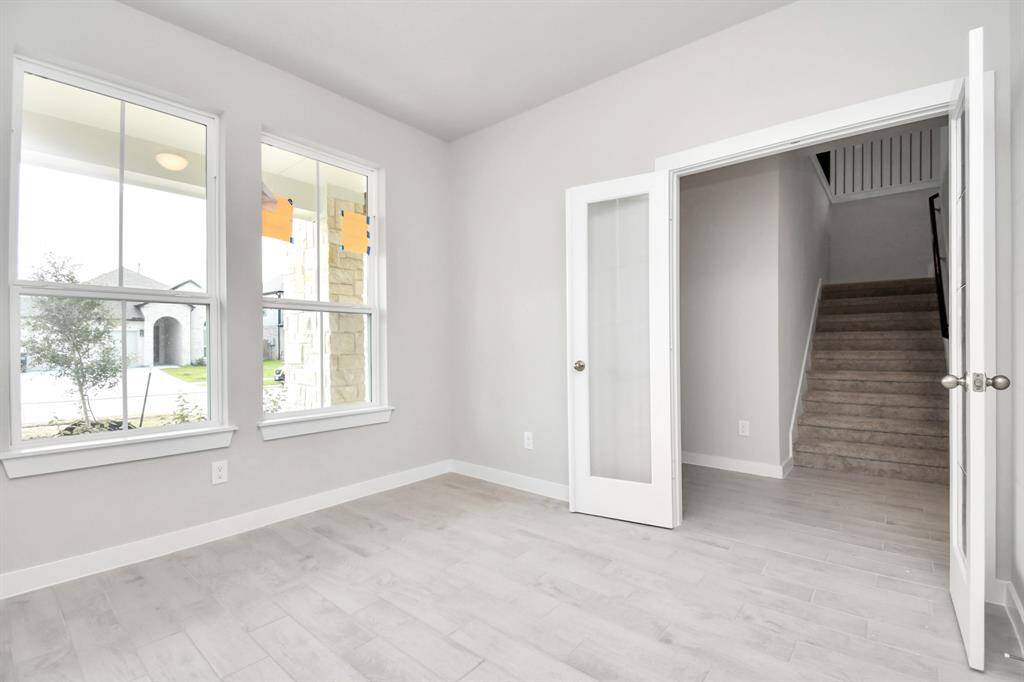
Quietly nestled in front of the home is the sophisticated home office. Featuring plush premium flooring custom paint, and large windows.
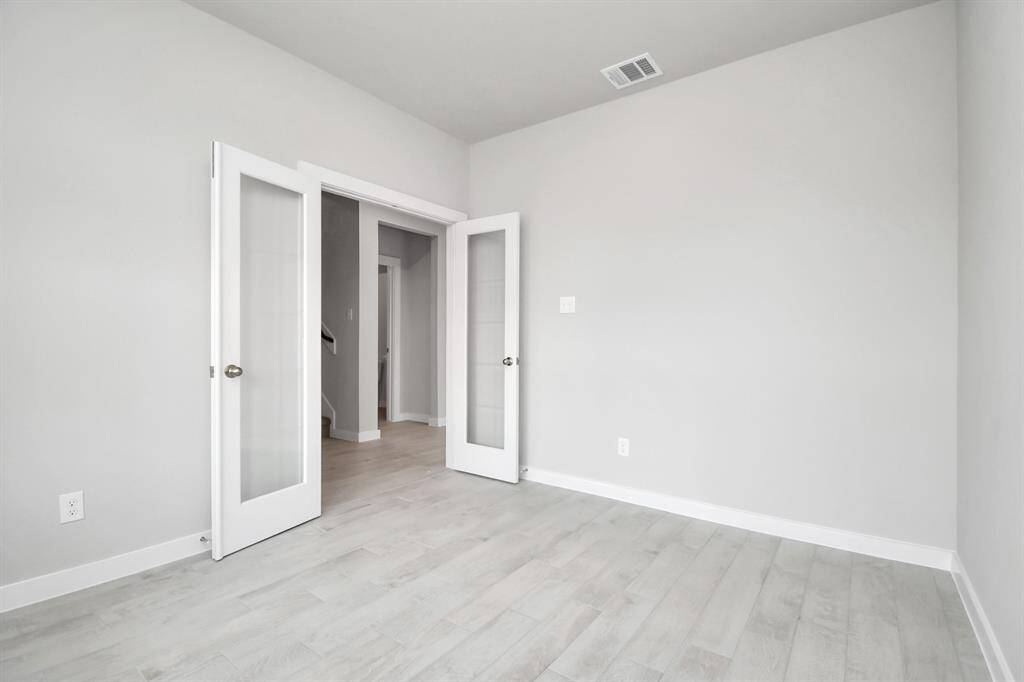
Another view of the home office with French doors.
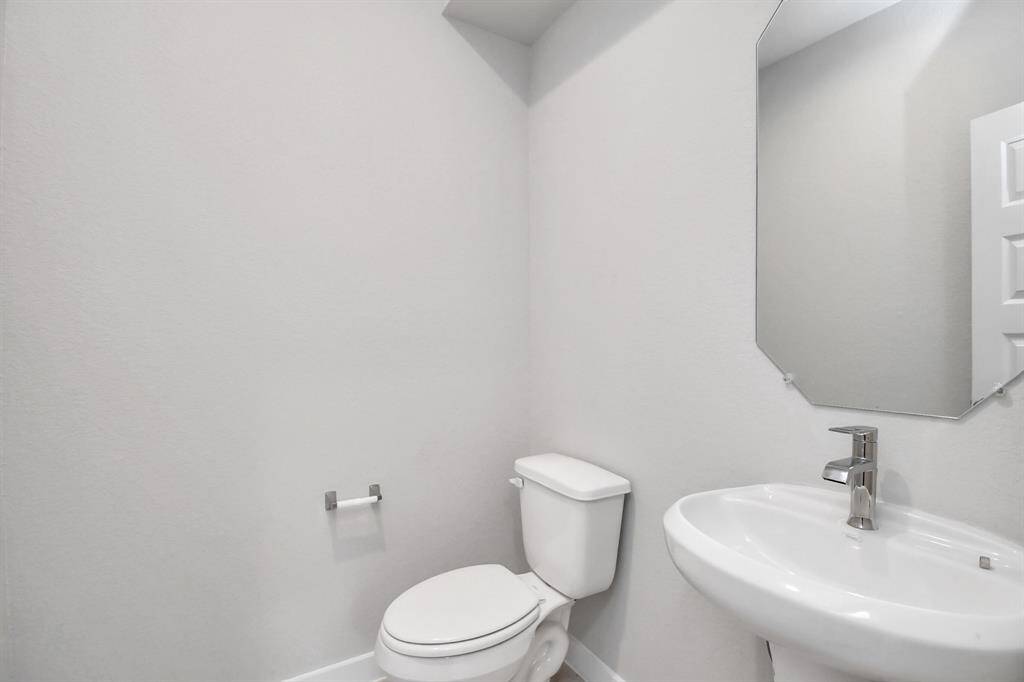
Meet the half bath and wide stair access across from the dedicated home office.
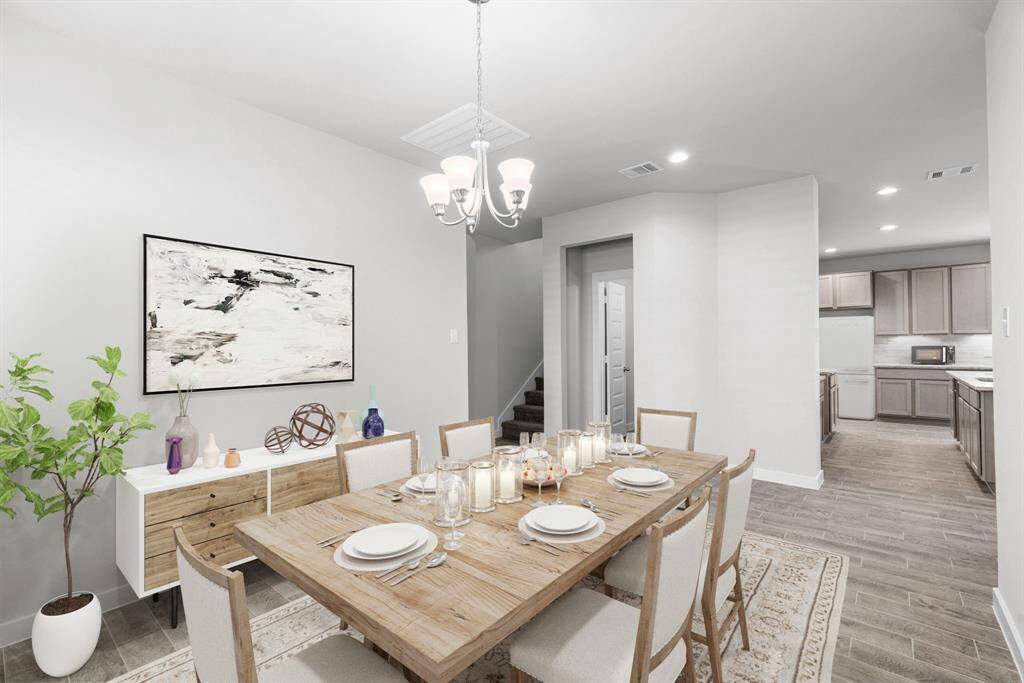
Make memories gathered around the table with your family and friends! This dining spacious room features elegant flooring, custom paint, and adjacent to family room and kitchen for open concept feel. Virtual Staged
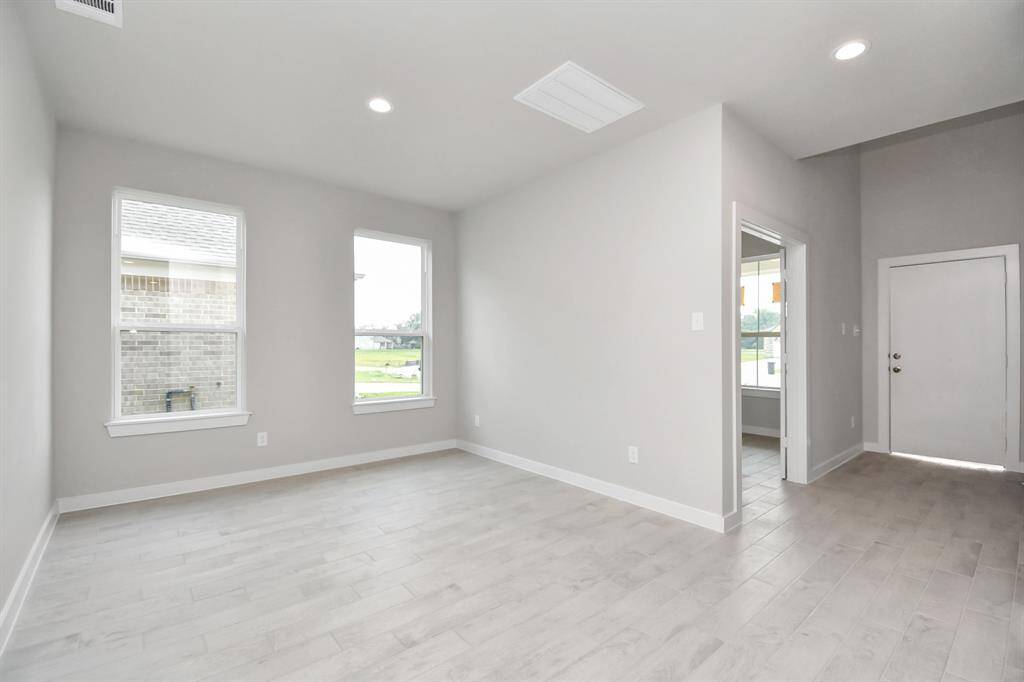
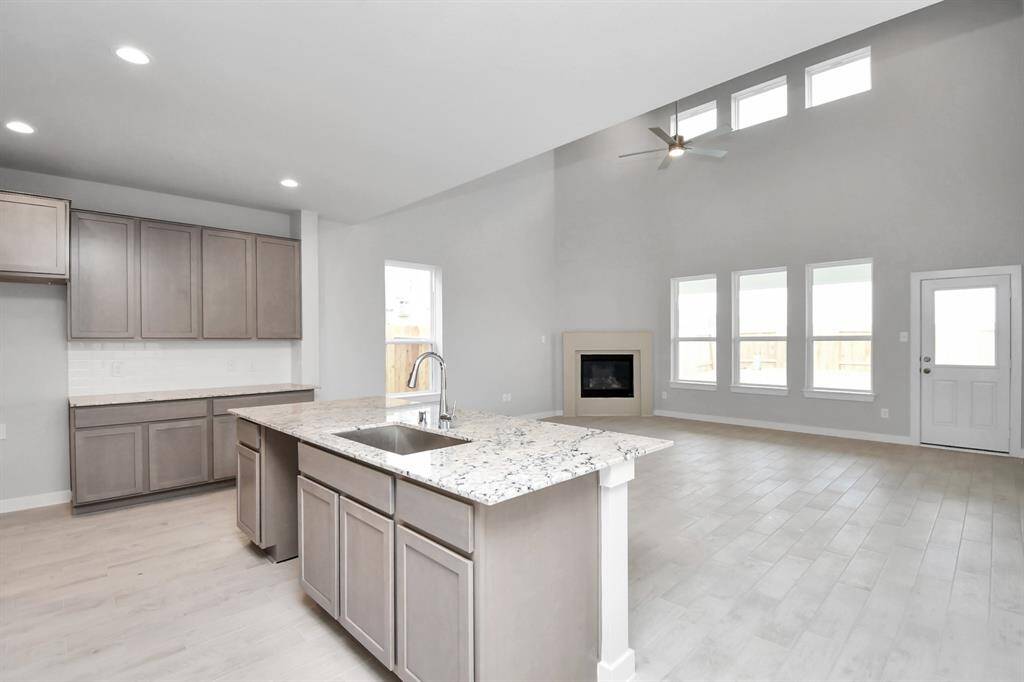
Step into a dream realized with this generously spacious kitchen!
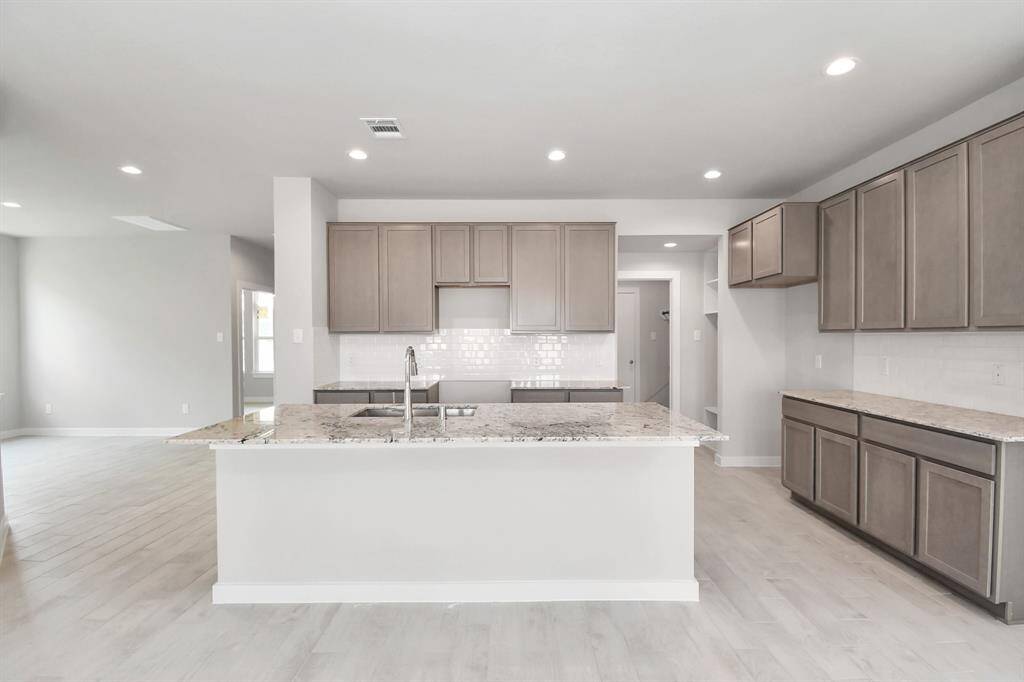
A massive granite island takes center stage, complemented by high ceilings, soft-close cabinets, granite countertops, stainless steel appliances, a sleek tile backsplash, and recessed lighting. The extended counter area adds practicality to the stylish design. The open concept effortlessly connects the kitchen to the expansive family room, forming a perfect hub for gatherings.
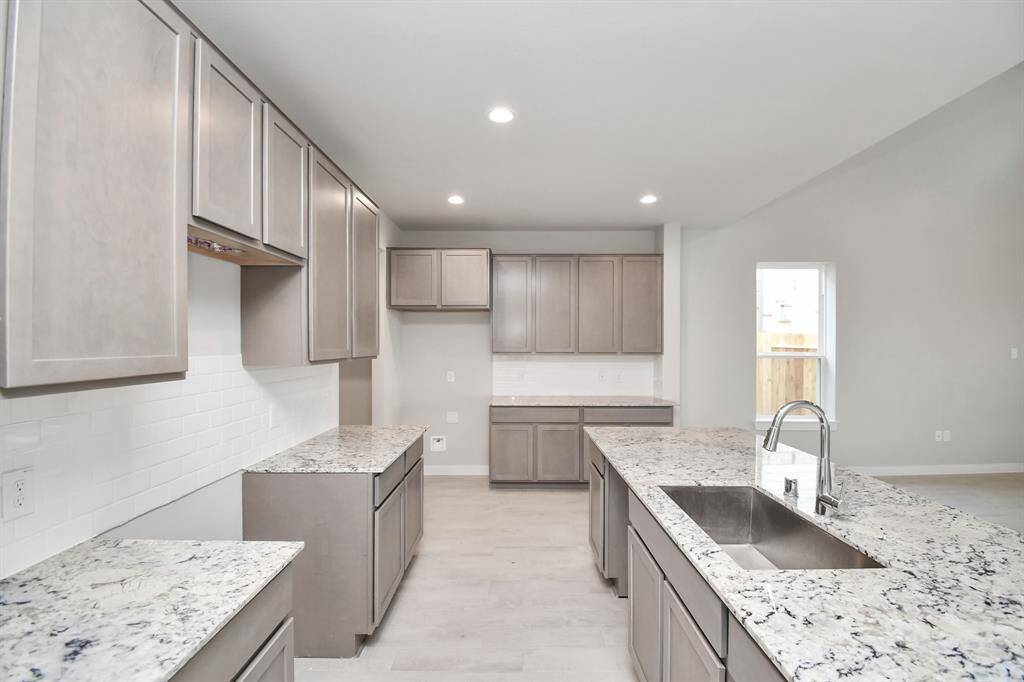
Discover another perspective of this stunning kitchen, sleek back splash, single basin sink, and generously appointed with an abundance of counter space.
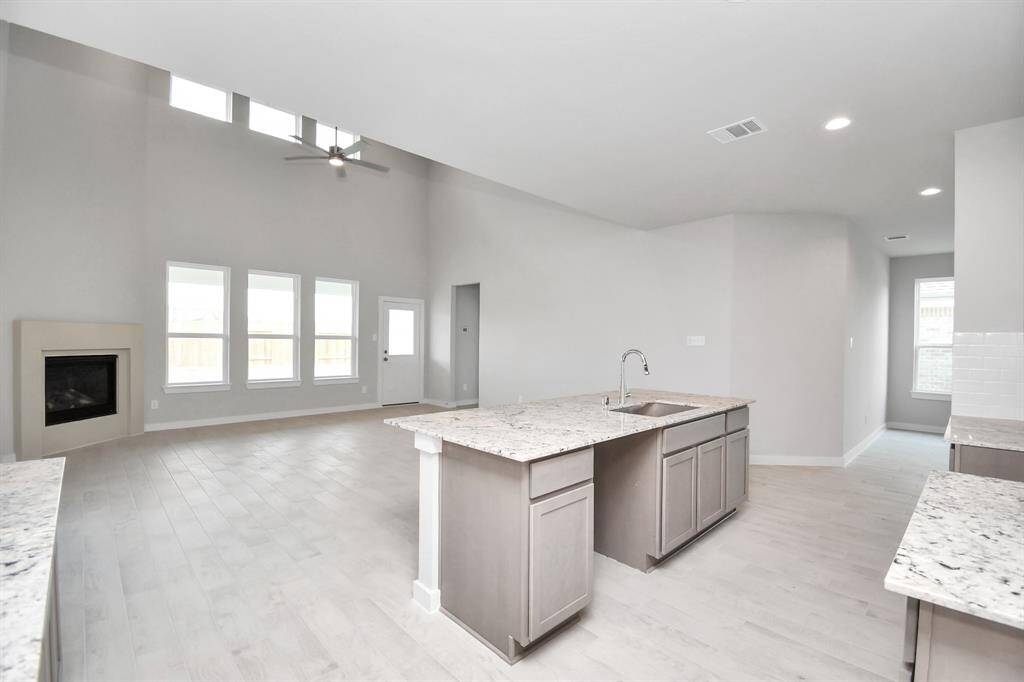
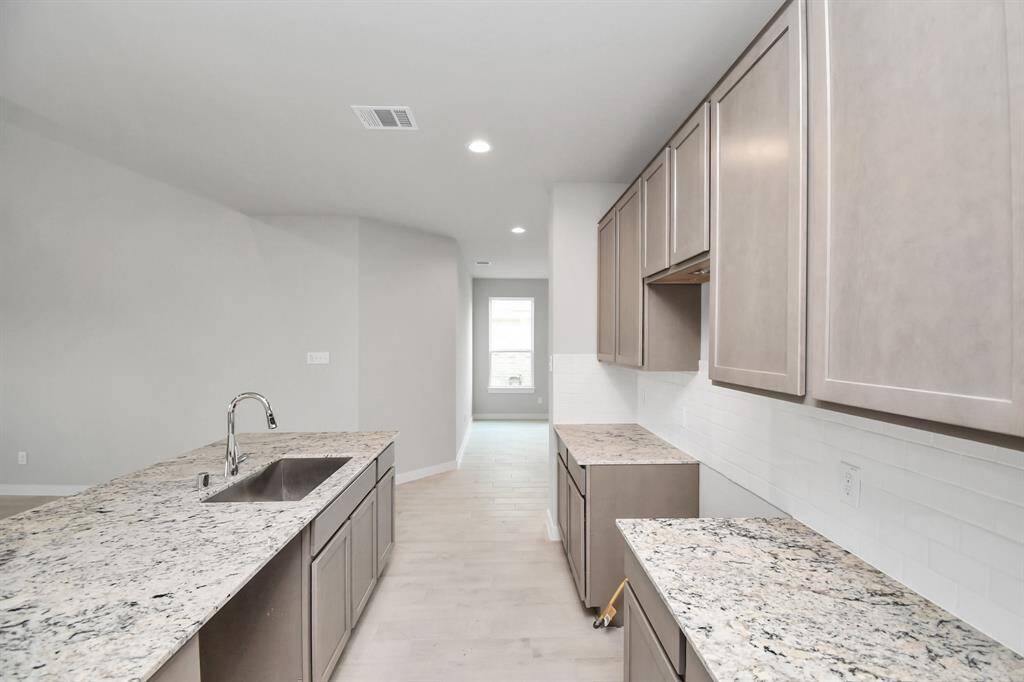
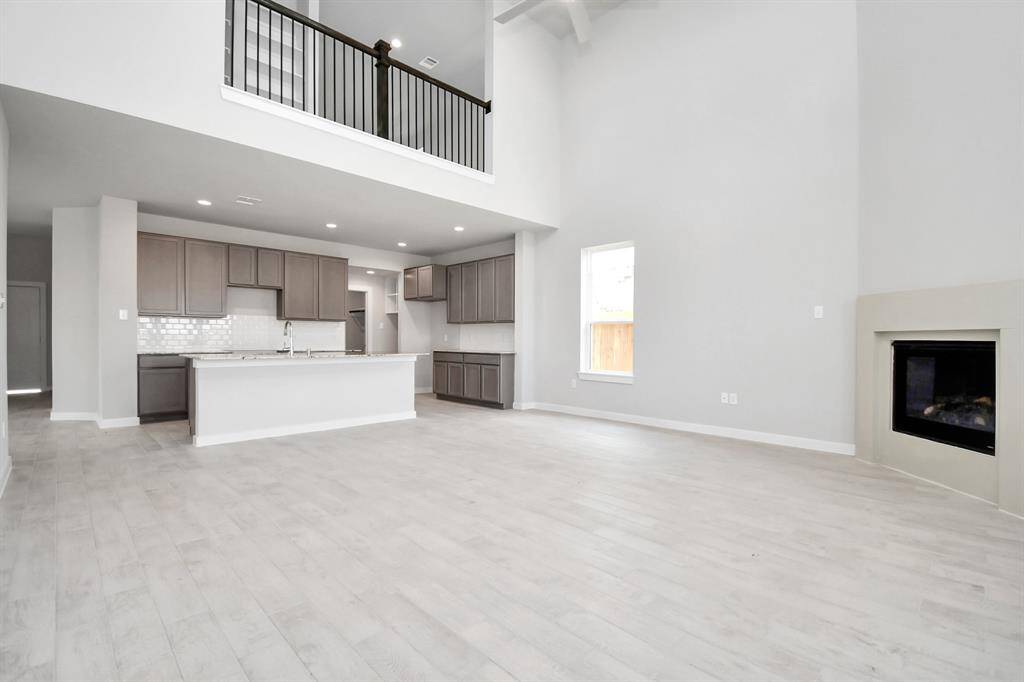
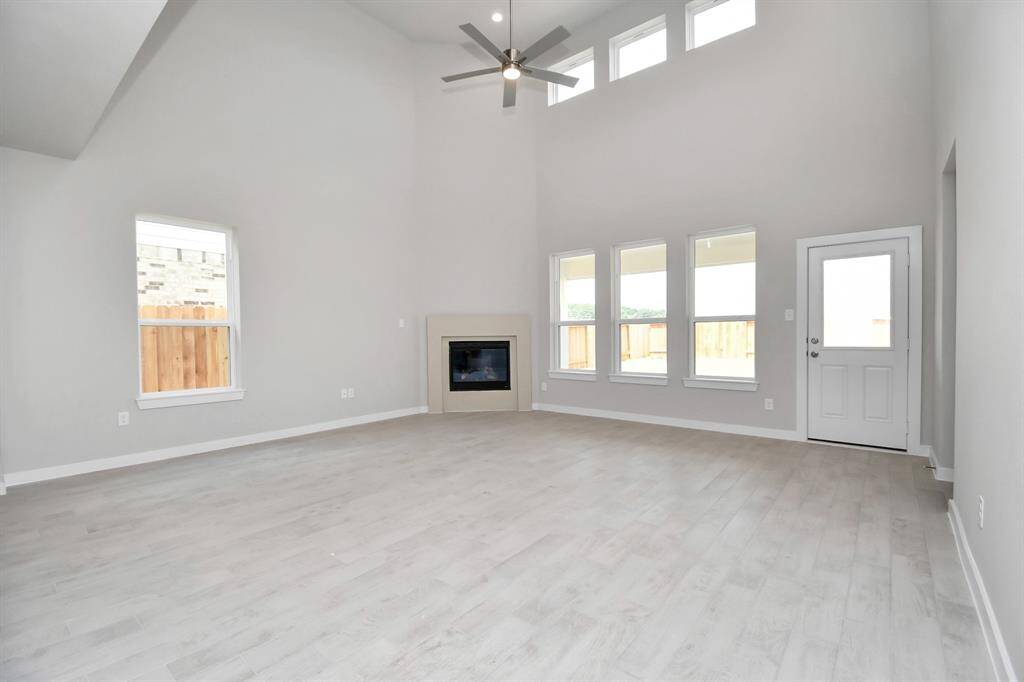
Take another glimpse into the heart of the home with this additional view of the family room—a sprawling space ready to accommodate all your gatherings.
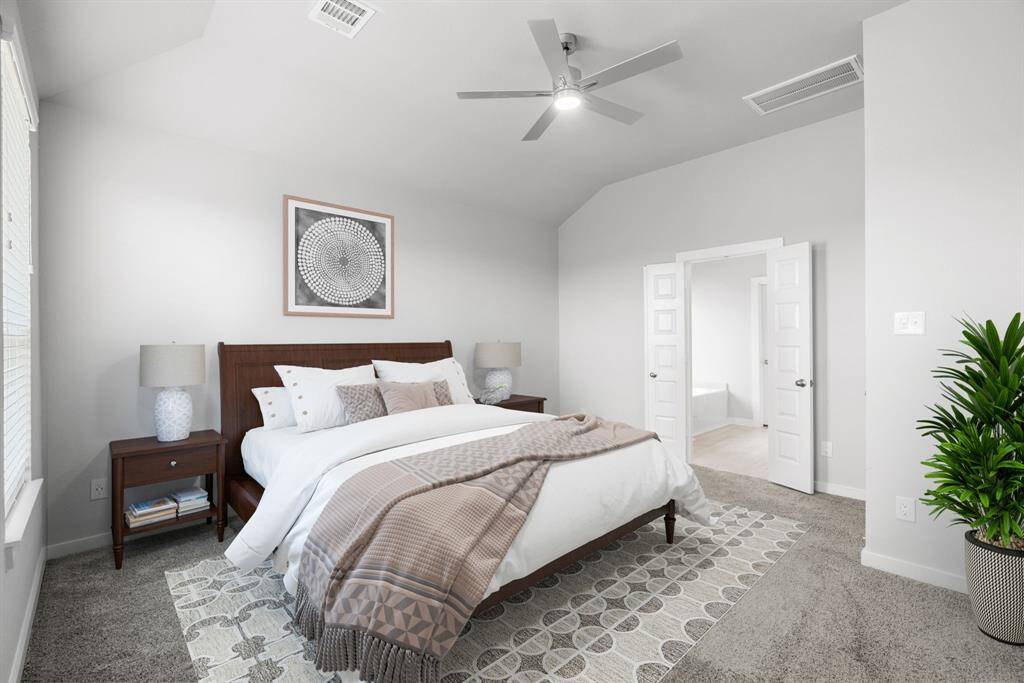
Escape and relax in the exquisite primary suite, a haven to unwind after a long day. The spacious room, located on first floor, boasts plush carpeting, soothing paint tones, high ceilings, and expansive windows adorned with privacy blinds. Virtual Staged.
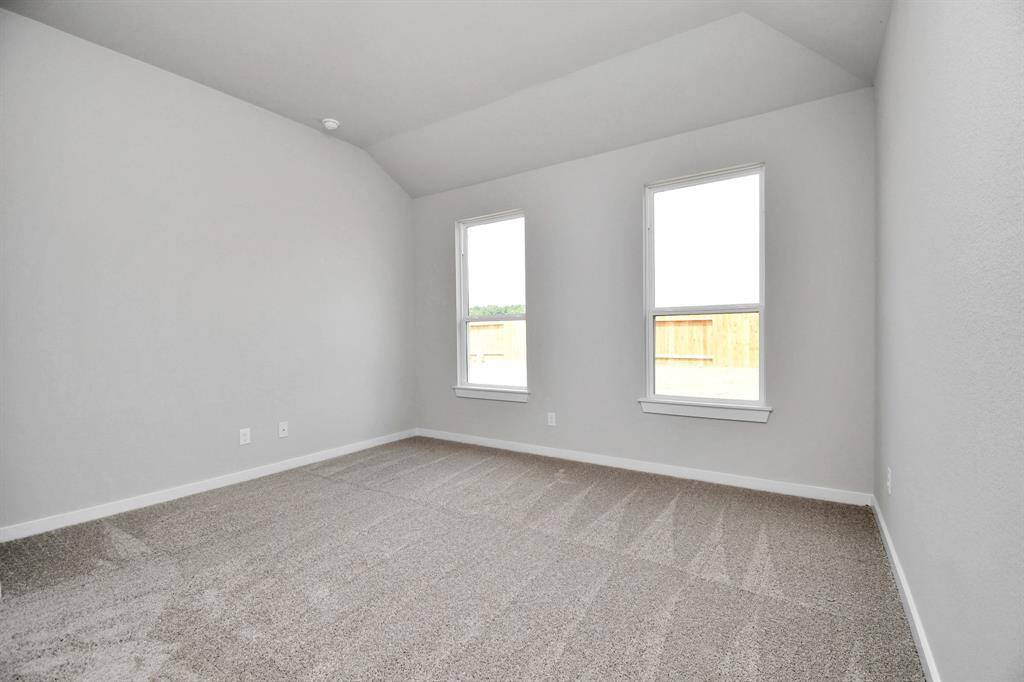
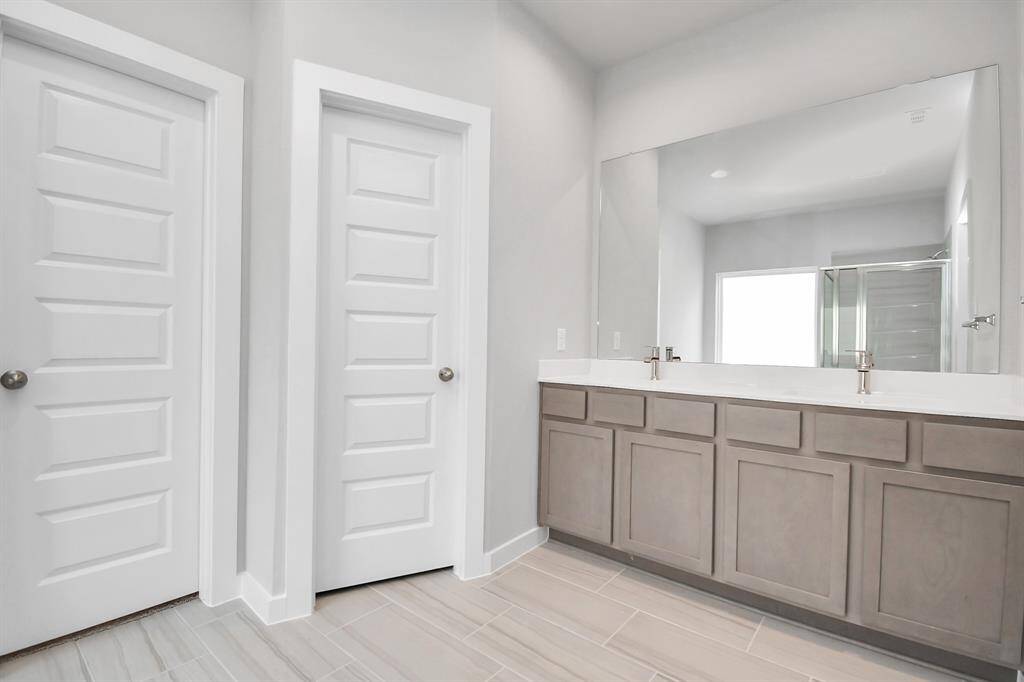
Escape to a spa-like oasis in this primary bathroom. Enjoy a walk-in shower with tile surround, a separate garden tub with custom detailing, and an elegant vanity featuring light countertops, modern hardware, and beautiful vanity lights. Experience luxury and relaxation in every detail.
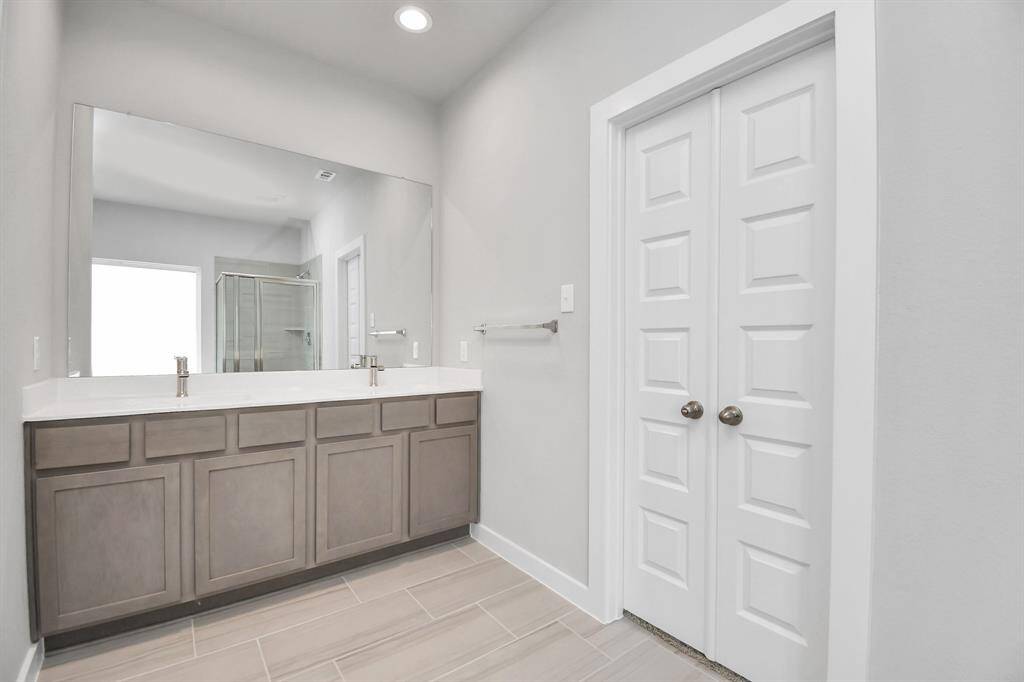
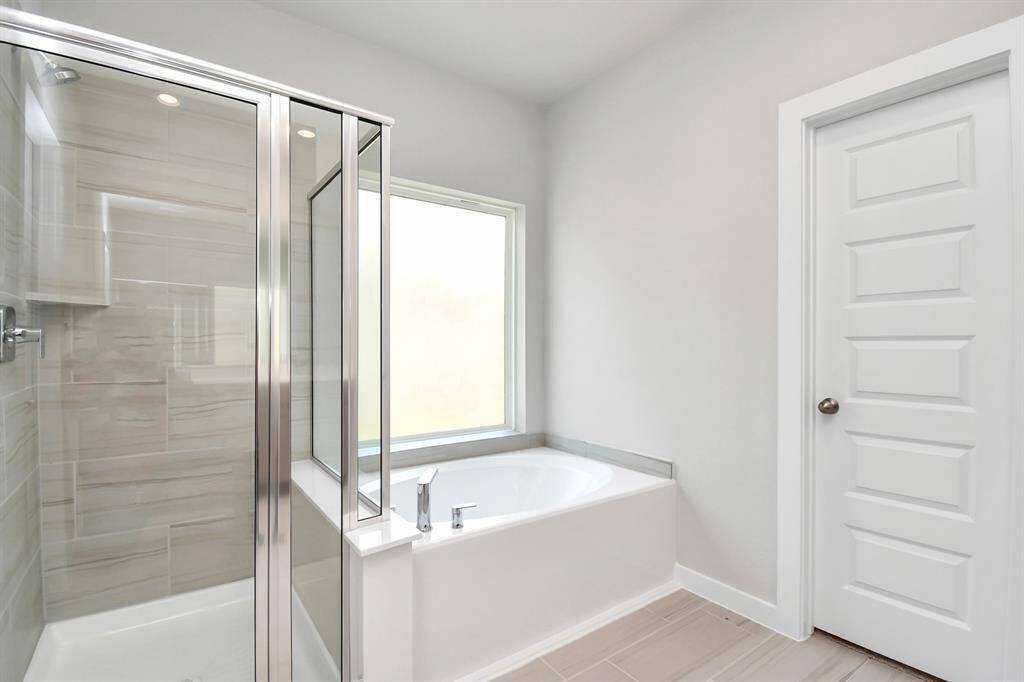
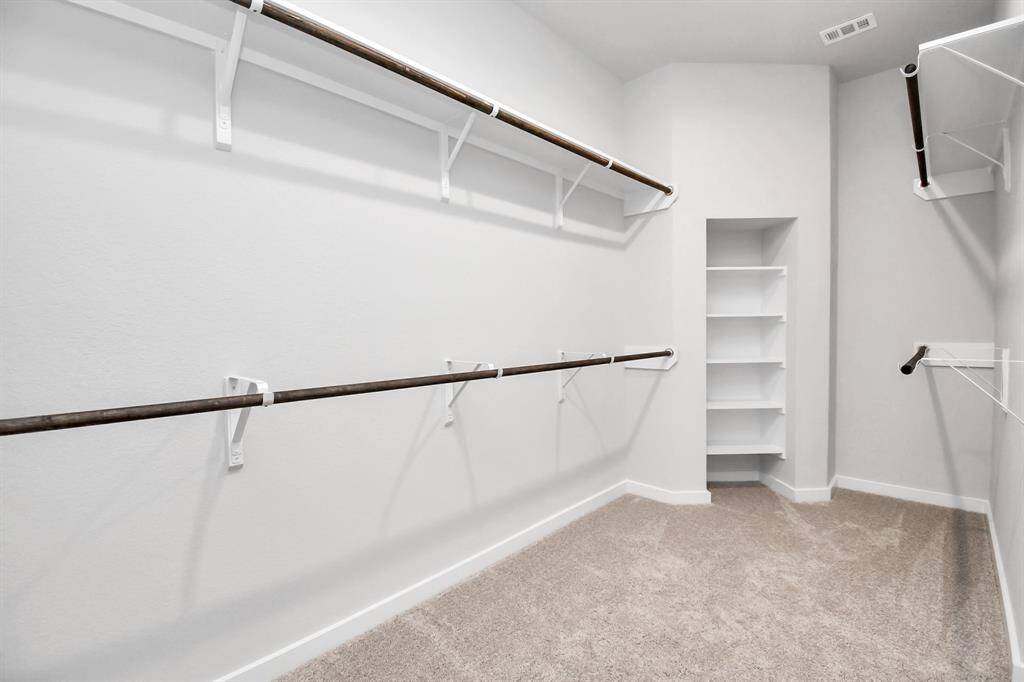
Experience luxury in this spacious walk-in closet with high ceilings and plush carpet. Warm paint tones, built-in shelving, and dark finishes create a contemporary and functional retreat.
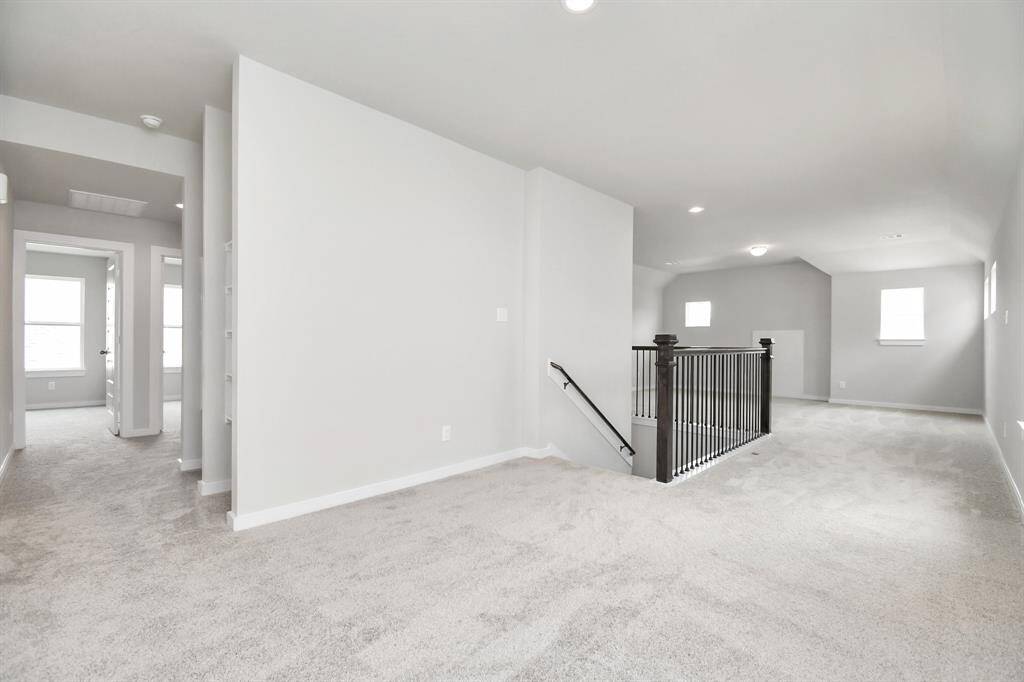
Ascend to the openness: The modern and dark rail stains, coupled with sleek metal balusters, infuse this loft area with a spacious and contemporary ambiance.
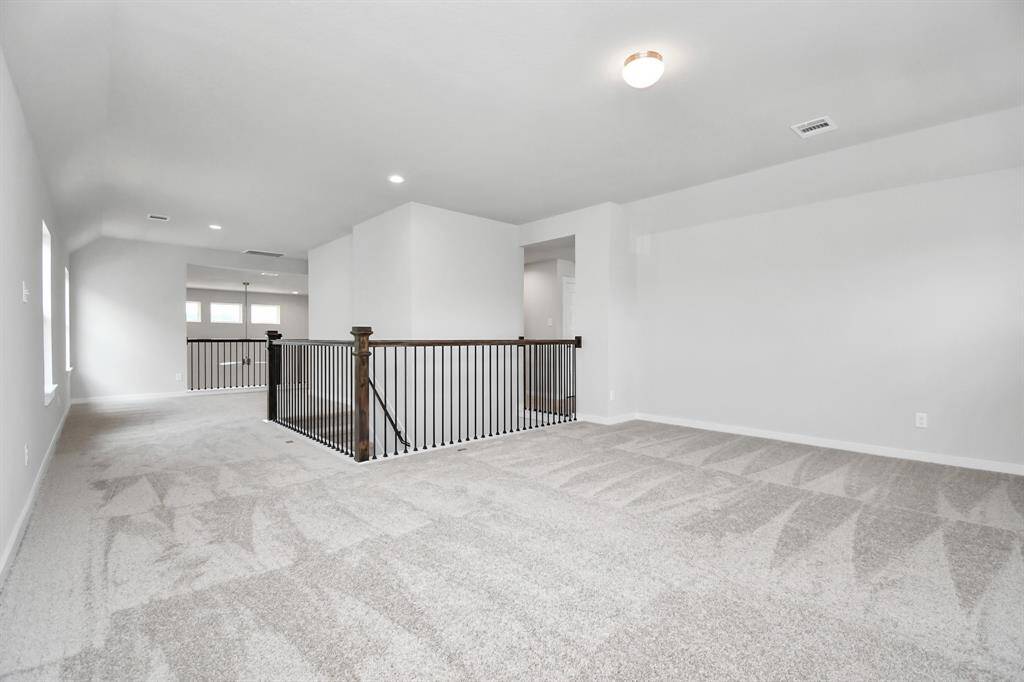
Another view of the upstairs game room.
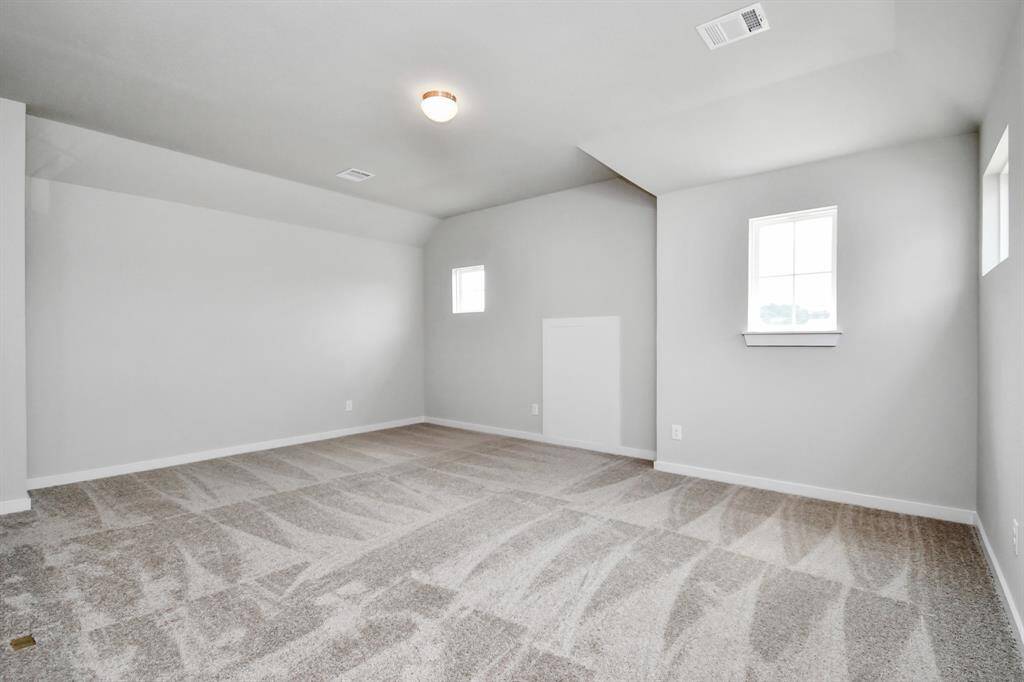
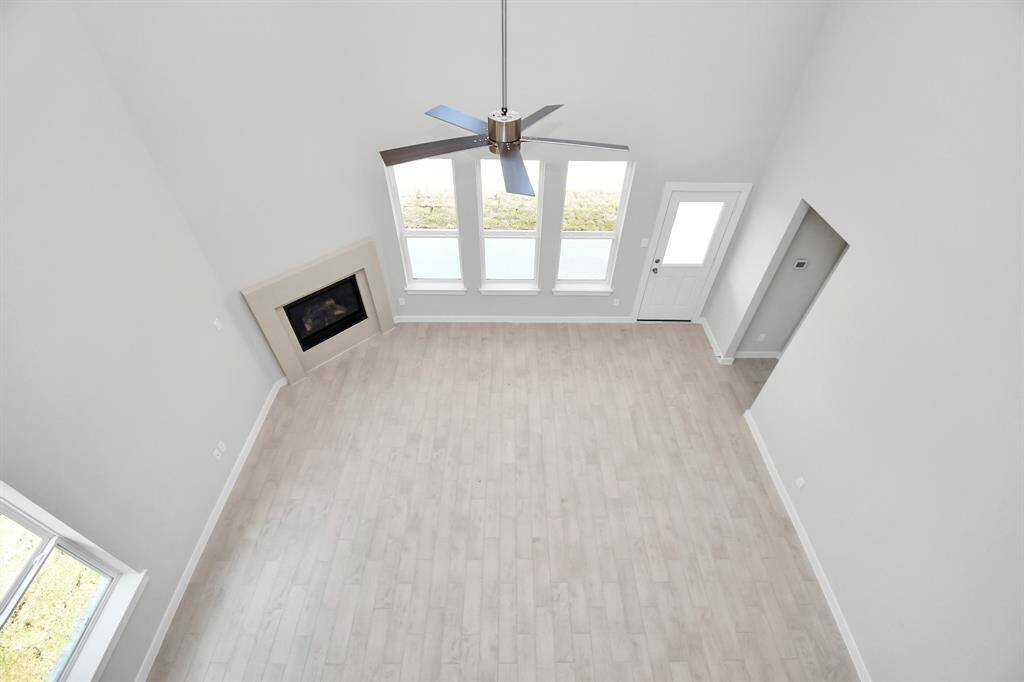
View of high ceilings from above.
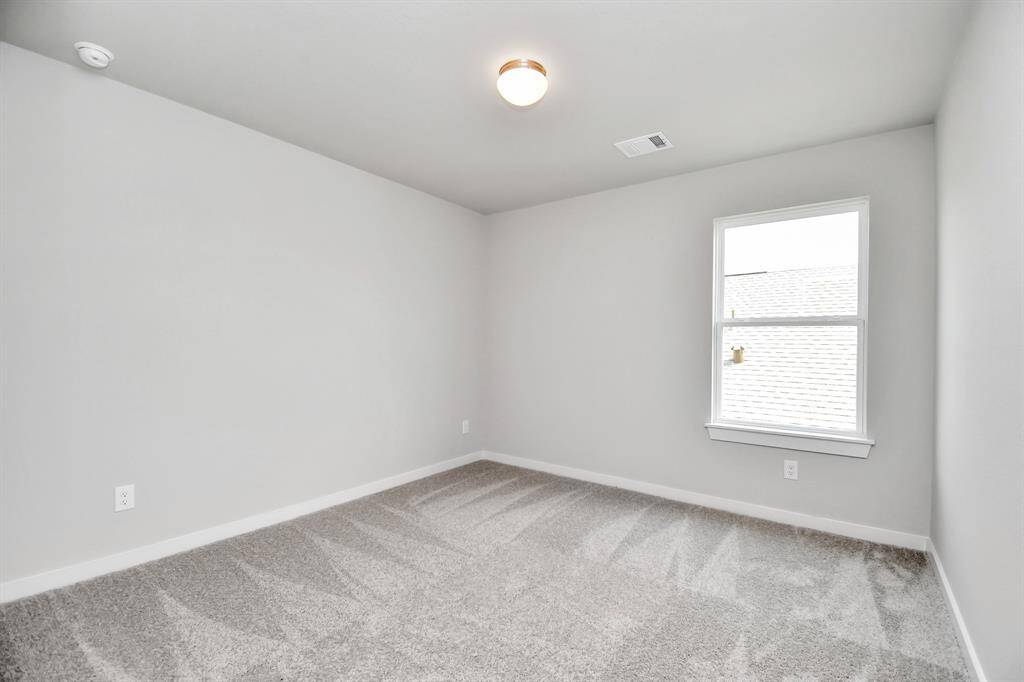
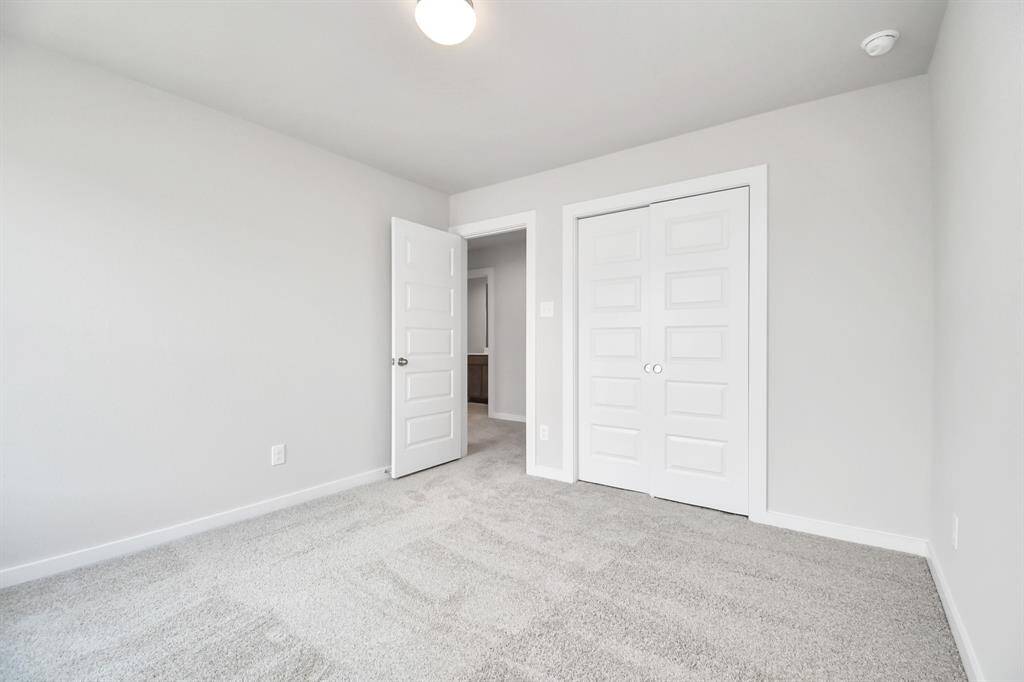
Secondary bedrooms showcase 5-panel doors adorned with modern hardware, large windows enhanced by privacy blinds, and spacious closets featuring sleek and contemporary finishes.
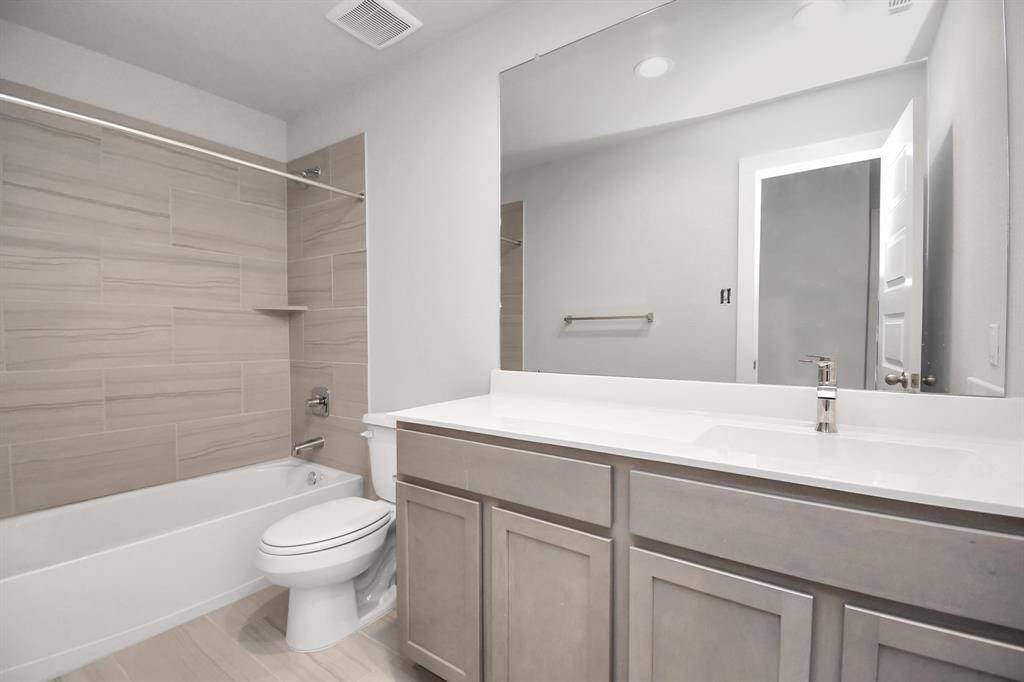
Indulge in refined charm in the secondary bathroom, where the tile flooring harmonizes with a bath/shower combo surrounded by tasteful tile. Slate wood cabinets, coupled with a gorgeous countertop, elevate the space, cultivating a truly welcoming atmosphere.
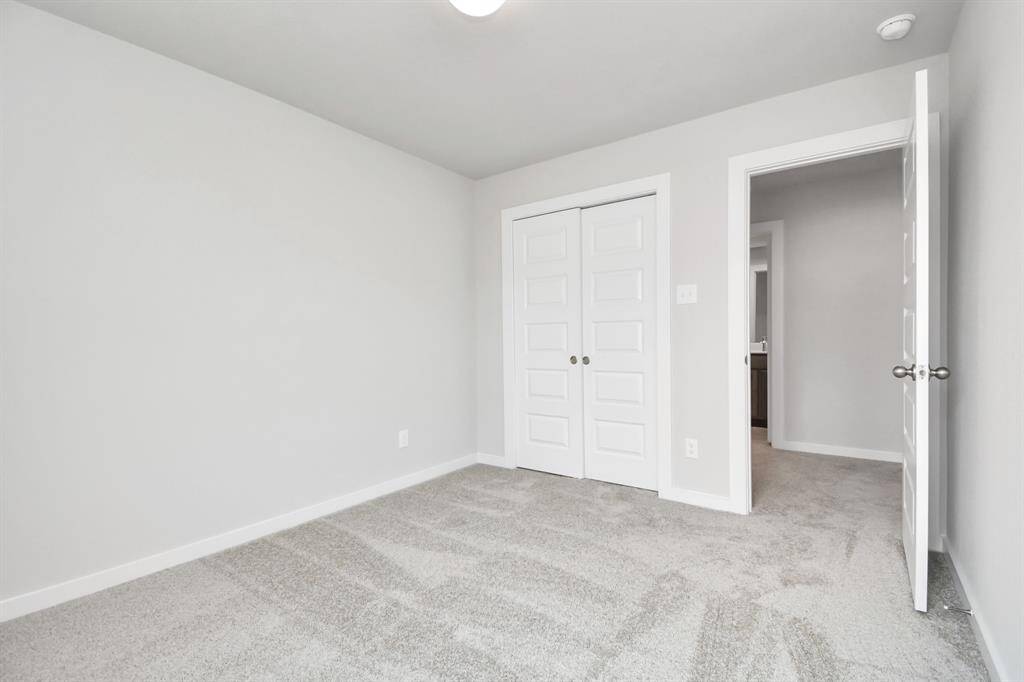
Secondary bedrooms showcase 5-panel doors adorned with modern hardware, large windows enhanced by privacy blinds, and spacious closets featuring sleek and contemporary finishes.
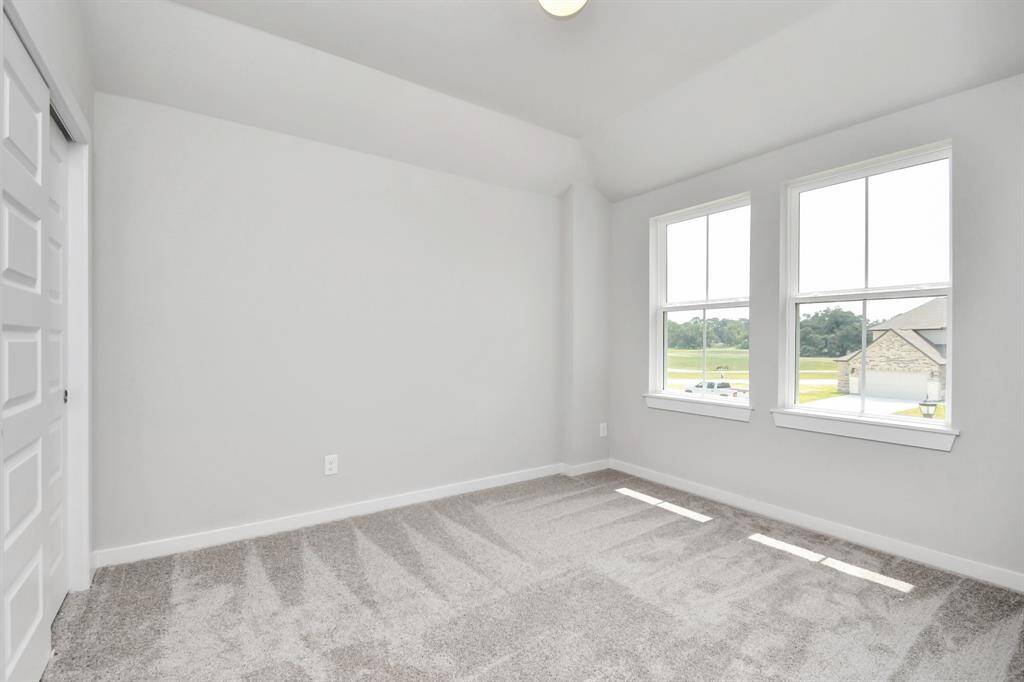
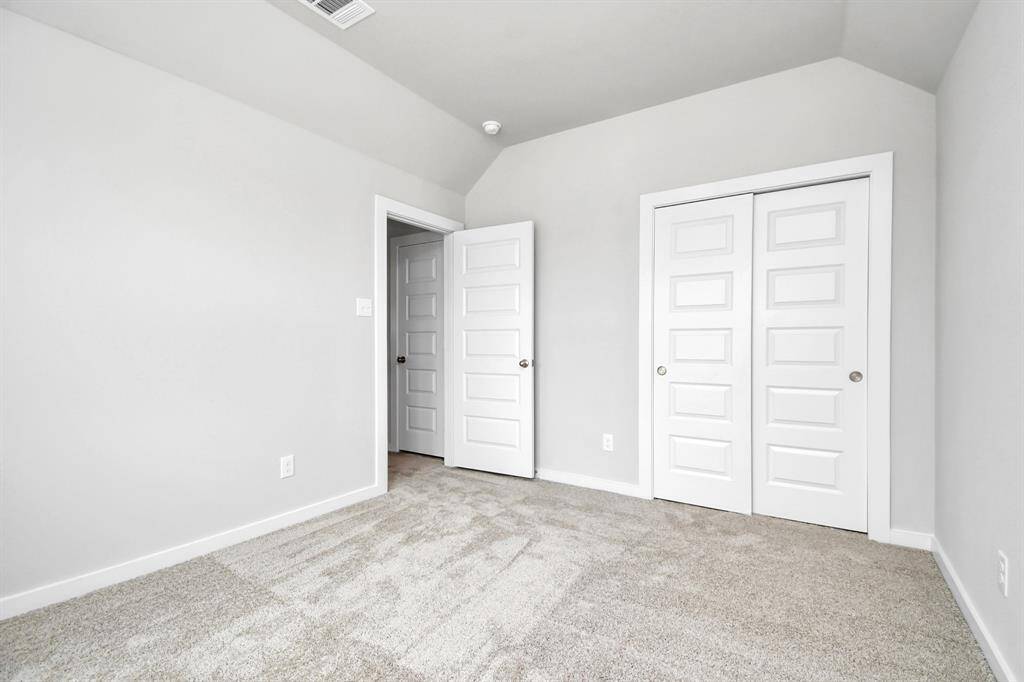
Secondary bedrooms showcase 5-panel doors adorned with modern hardware, large windows enhanced by privacy blinds, and spacious closets featuring sleek and contemporary finishes.
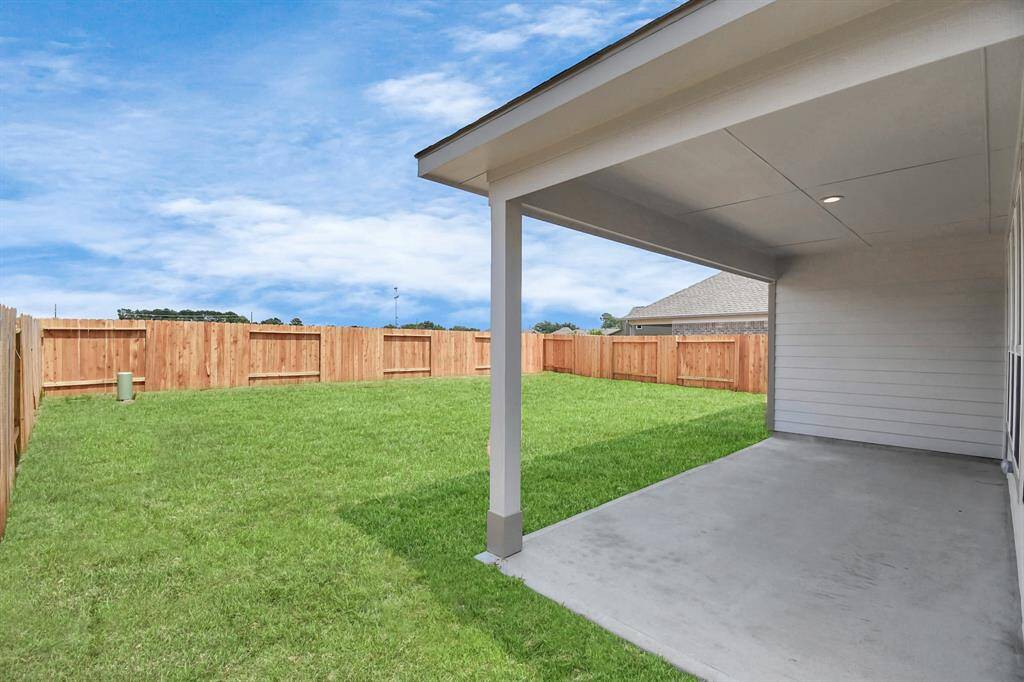
Step into a world of outdoor possibilities with this remarkable backyard and its charming covered patio. From playtime for the kids to relaxation for the adults, this space offers the best of both worlds.
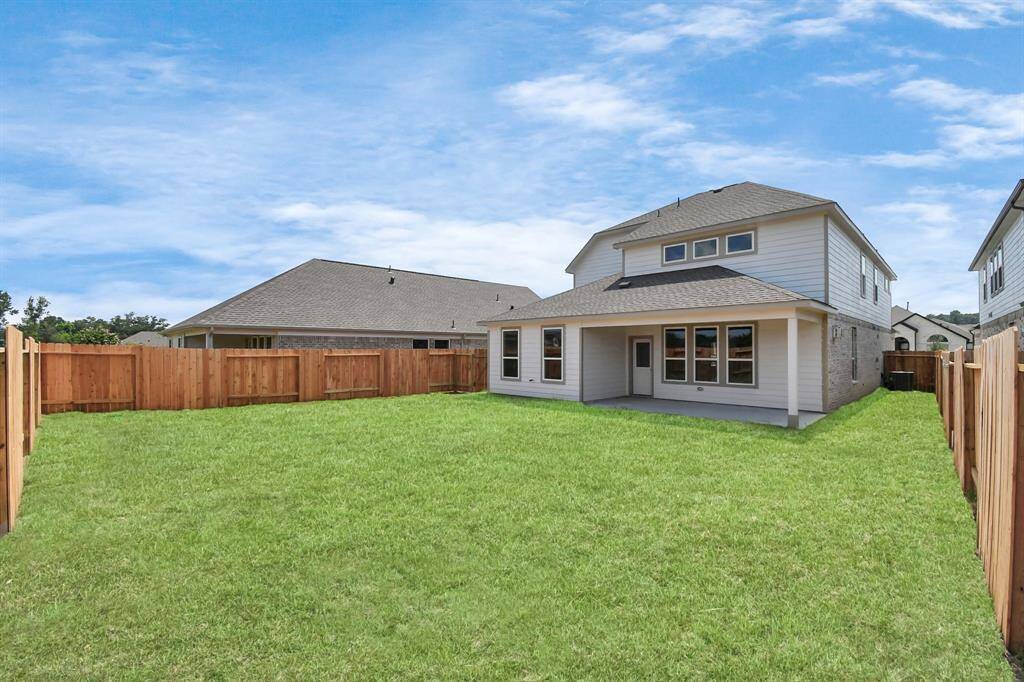
Step into a world of outdoor possibilities with this remarkable backyard and its charming covered patio. From playtime for the kids to relaxation for the adults, this space offers the best of both worlds.
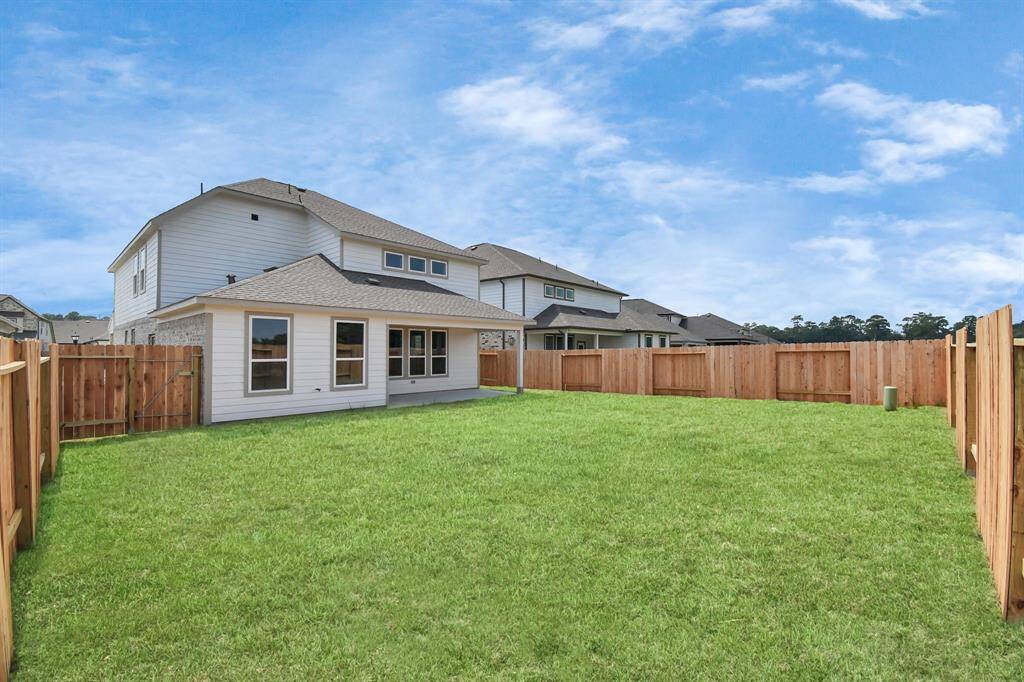
Step into a world of outdoor possibilities with this remarkable backyard and its charming covered patio. From playtime for the kids to relaxation for the adults, this space offers the best of both worlds.
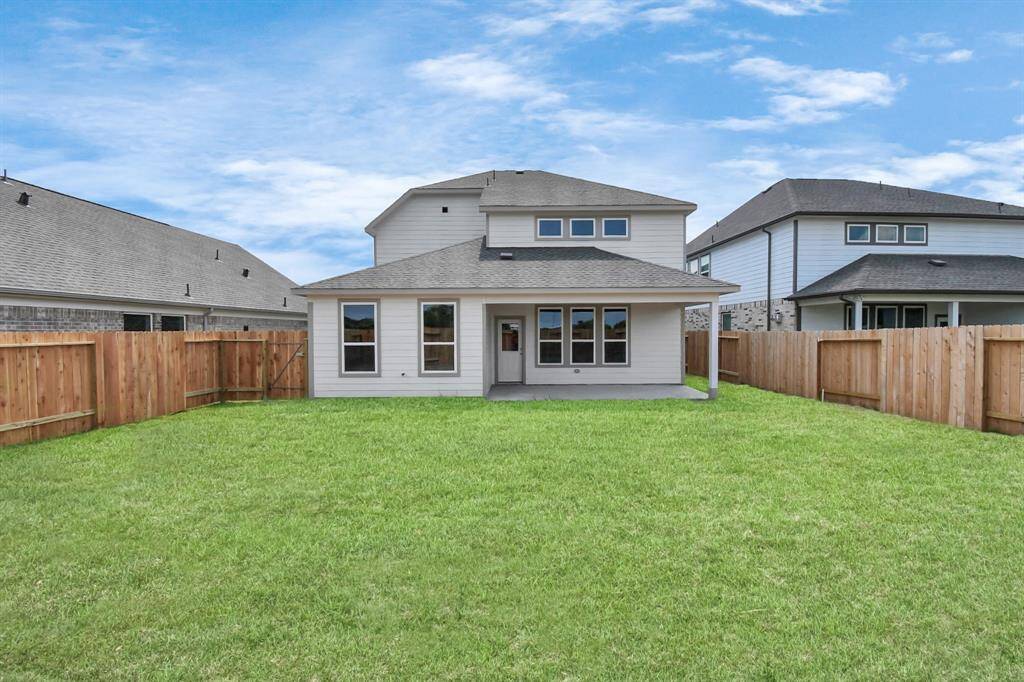
Step into a world of outdoor possibilities with this remarkable backyard and its charming covered patio. From playtime for the kids to relaxation for the adults, this space offers the best of both worlds.
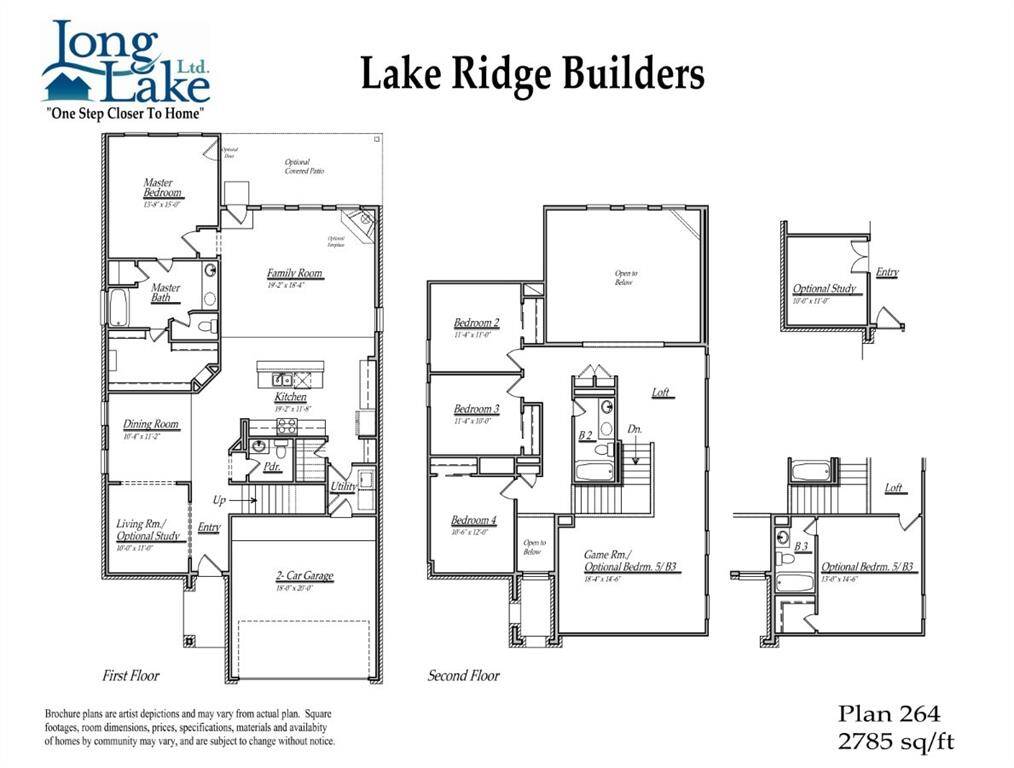
Plan 264 features 4 bedrooms, 2 full baths, 1 half bath and over 2,700 square feet of living space.
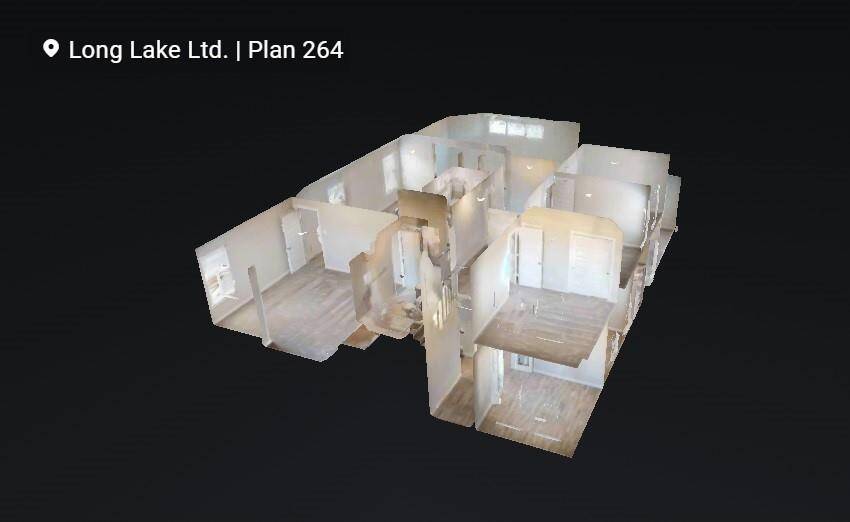
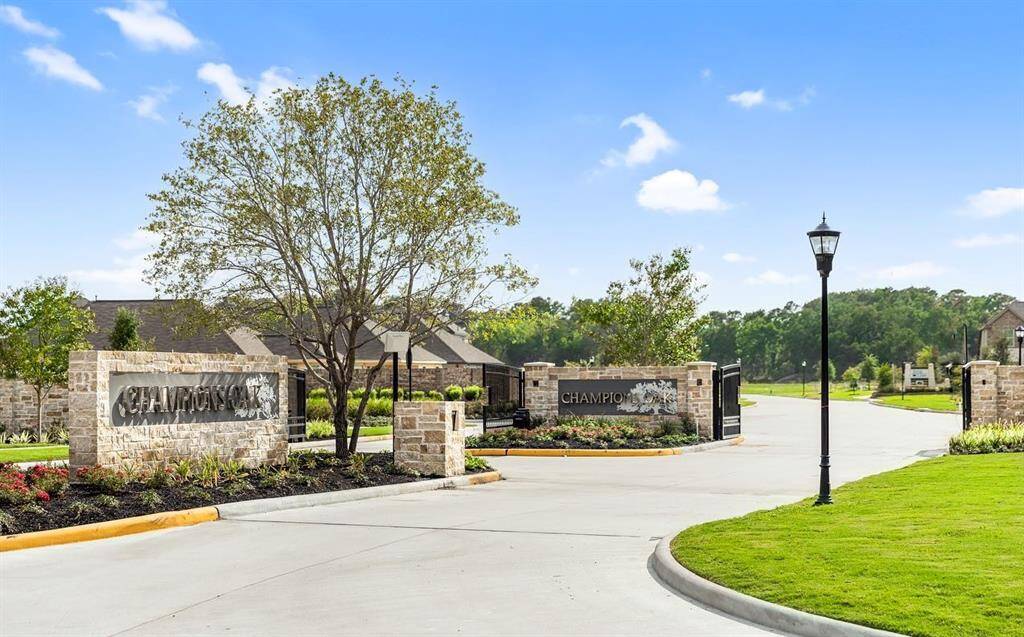
Welcome to Champions Oak, a prestigious gated community that seamlessly blends luxury, security, and natural beauty. Nestled in a serene enclave, this exclusive neighborhood offers an unparalleled living experience.
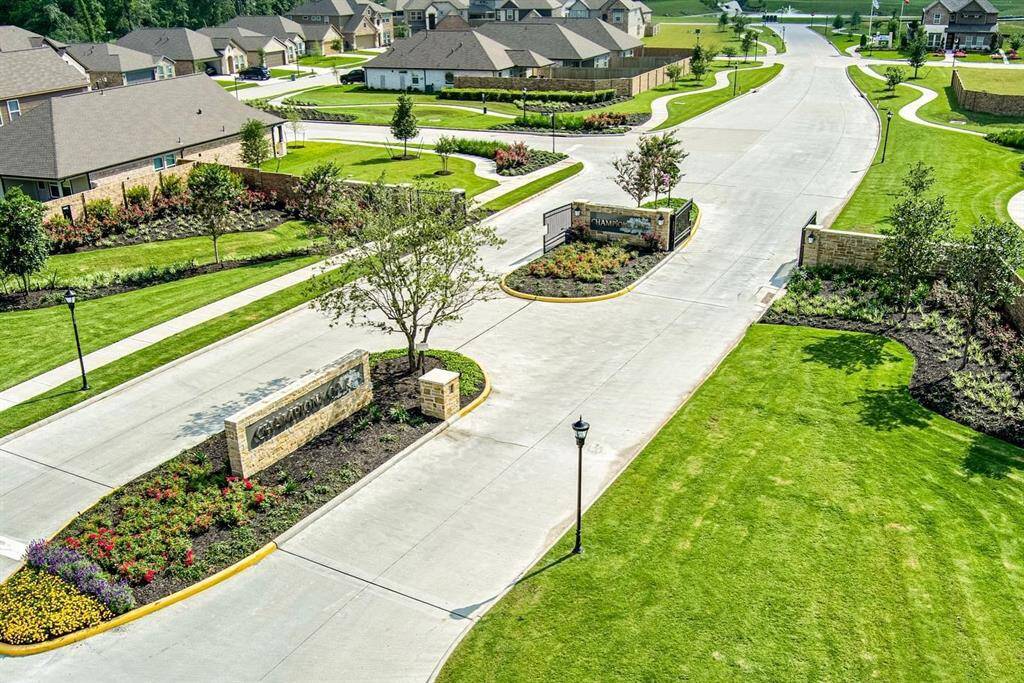
Capturing the allure of one of two meticulously manicured community entrances, this photo invites you into a world of elegance and convenience. Commuters will appreciate the convenience of quick access to the Sam Houston Tollway and Highway 249. Embrace the proximity to popular shopping destinations such as Willow Brook Plaza, North Oaks Shopping Center, and Vintage Park. The nearby schools are part of the renowned Klein ISD
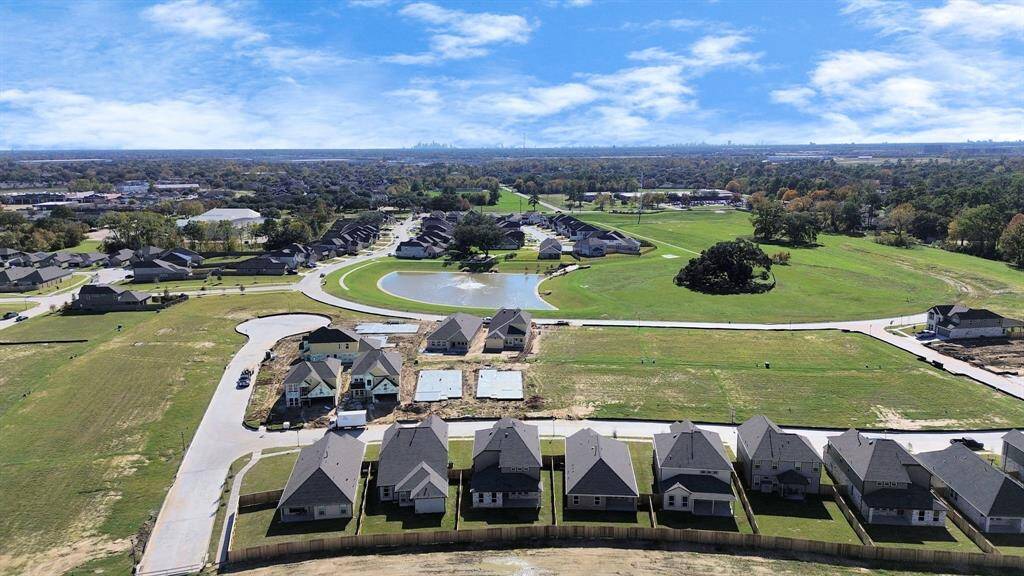
Residents not only relish the luxury of upscale living within this gated enclave but also savor the unique privilege of being enveloped by the beauty of nature. The community boasts a serene neighborhood lake area, complemented by the enduring presence of one of Harris County's oldest oak trees. Together, these natural elements add an extra layer of charm and character to elevate Champions Oak into an exceptional community.
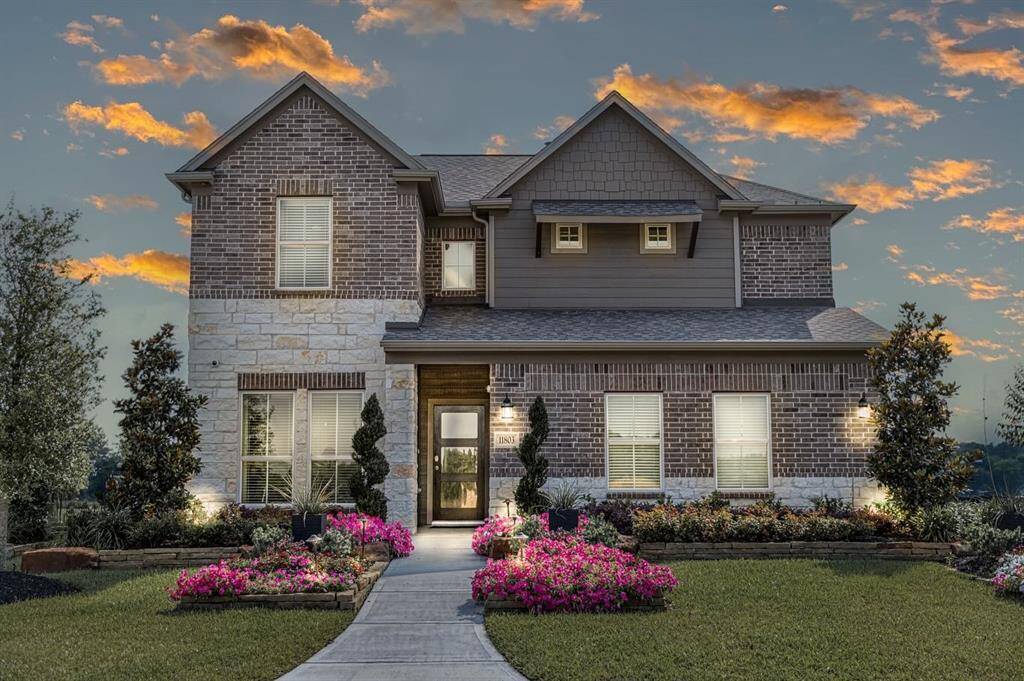
Call now to schedule your showing or visit the Long Lake Model home in Champions Oak for more information.
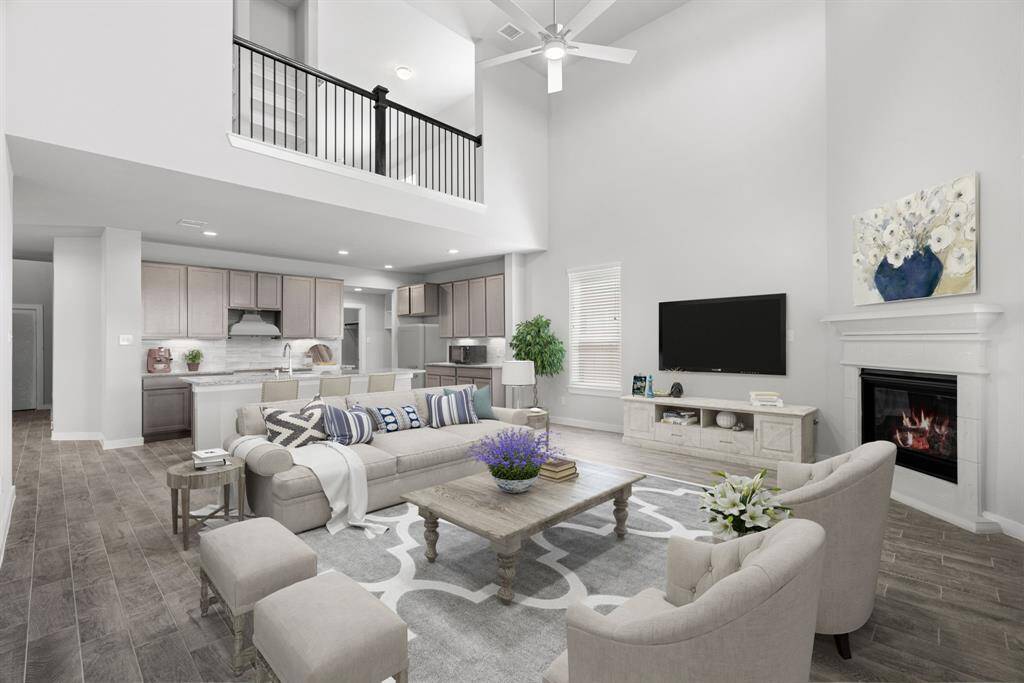
Bring your loved ones and guests together in the inviting living room! Boasting lofty high ceilings, recessed lighting, a stylish ceiling fan, custom paint, stunning flooring, and expansive windows that flood the space with ample natural light all day long. Sample photo of completed home with similar floor plan. As-built interior colors and selections may vary.