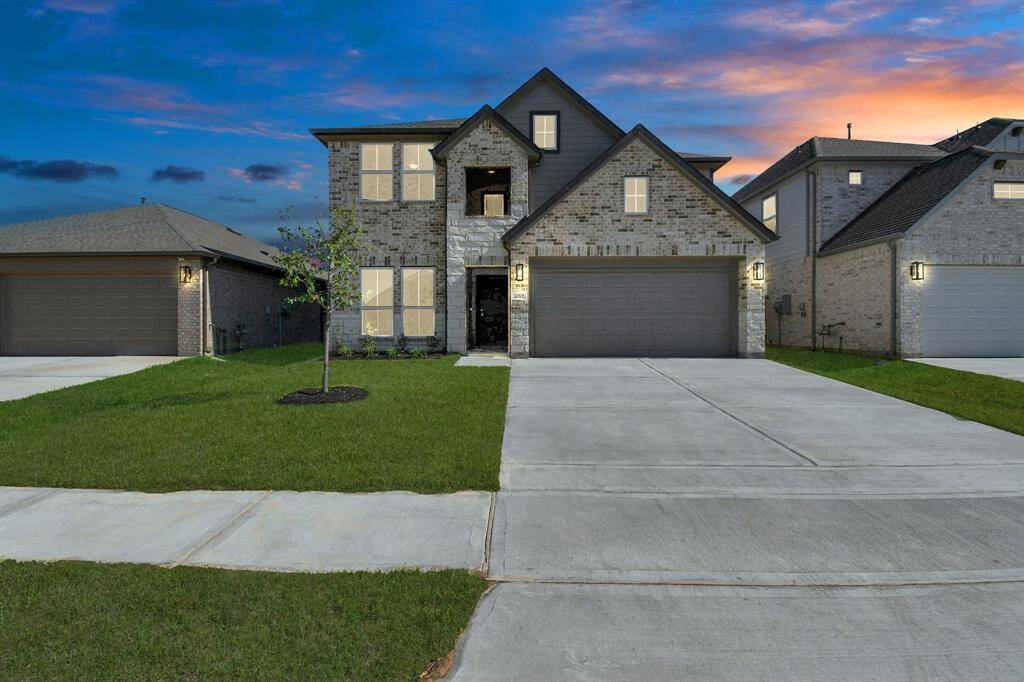
Welcome home to 11906 Velvet Maple Lane located in Champions Oak and zoned to Klein ISD.
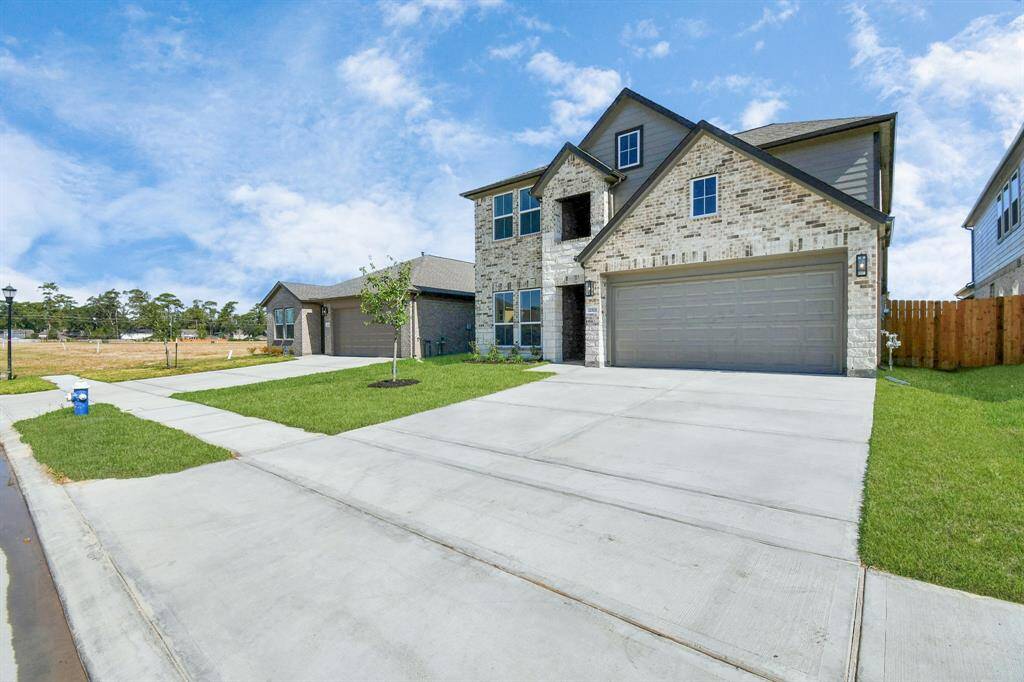
Home features a convenient 2-car garage complemented by a spacious driveway, offering ample parking for you and your guests.

This home boasts lush green grass and meticulous landscaping. Its premium elevation showcases an exquisite blend of brick and stone features, complemented by modern coach lighting.
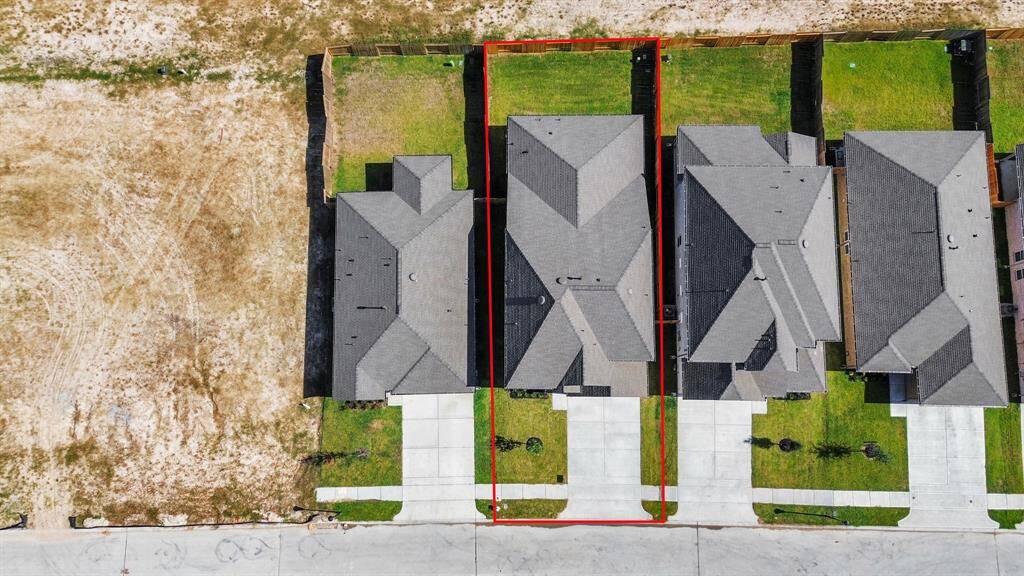
An aerial view of a spacious subdivision lot, highlighting a well-maintained yard and a fully fenced perimeter, offering both privacy and expansive outdoor space.
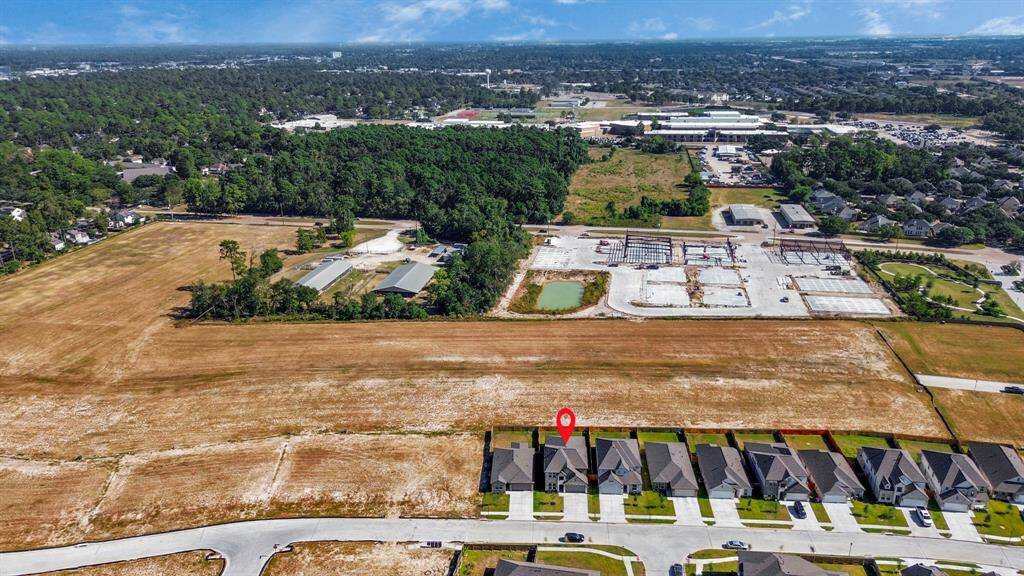
Unveiling the charm of the new construction community from above! A picture-perfect blend of stylish homes, expansive yards, and neatly manicured lawns, complemented by the warm glow of lamp posts that weave through the neighborhood.
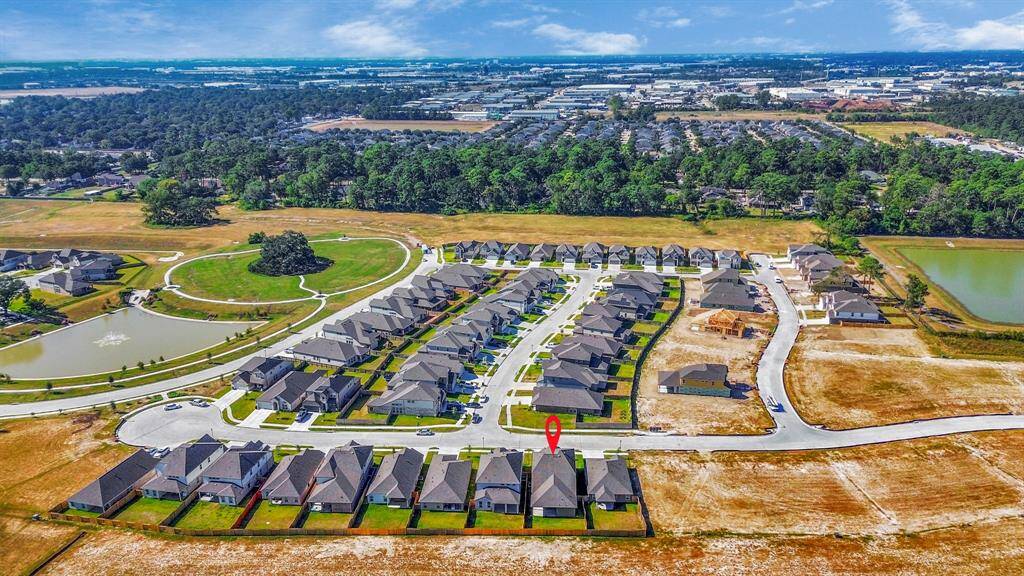
Unveiling the charm of the new construction community from above! A picture-perfect blend of stylish homes, expansive yards, and neatly manicured lawns, complemented by the warm glow of lamp posts that weave through the neighborhood.
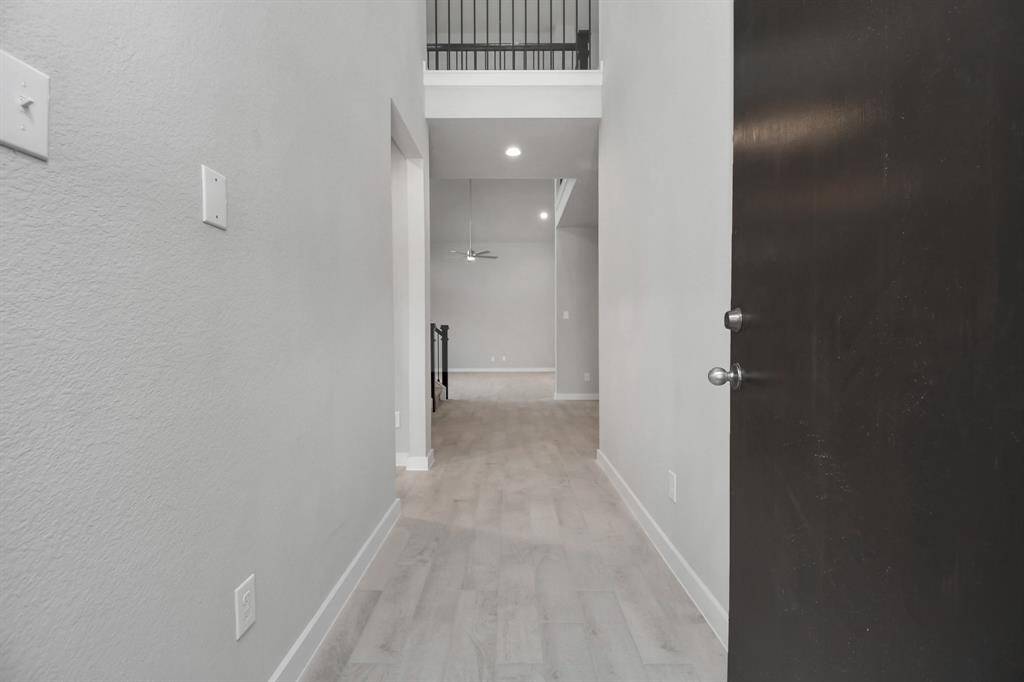
Indulge in luxury as you step into the threshold of this breathtaking home. The grand entrance beckons with its soaring ceilings, adorned with elegant wood-look tile flooring featuring sleek oversized baseboards. Cast your gaze upwards to a mesmerizing view of the open staircase. Follow the path of natural light streaming through expansive windows as you make your way to the family room, creating an inviting and warm atmosphere.
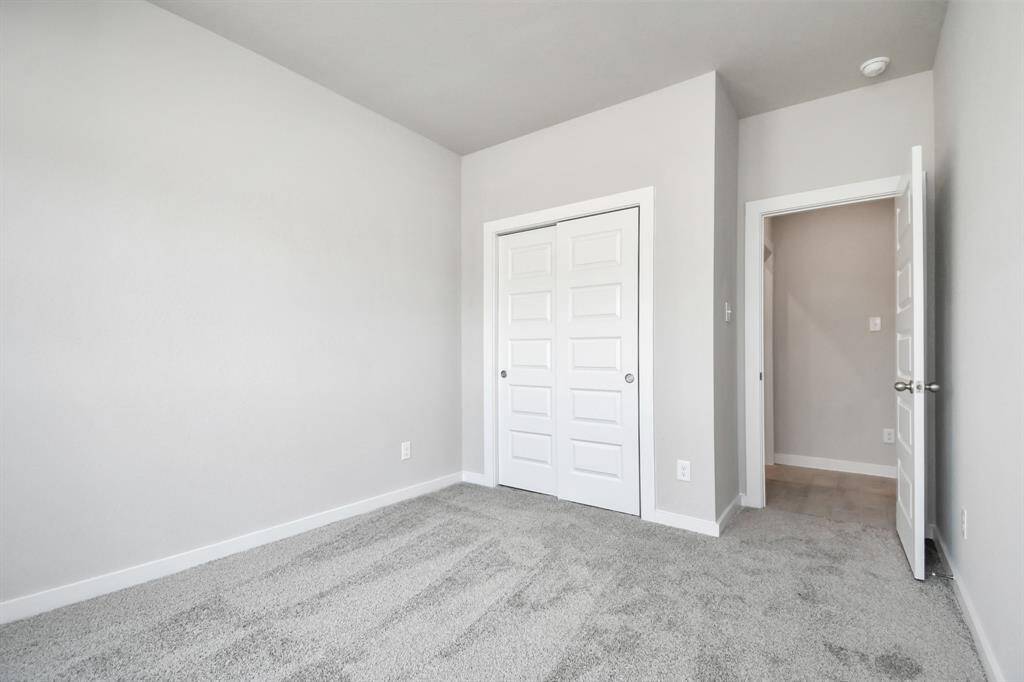
The welcoming guest suite, situated on the first floor is adorned with contemporary allure. The room boasts elegant 5-panel doors fitted with sleek, modern hardware, imparting a touch of sophistication. Indulge in the comfort of plush, fluffy carpet underfoot, while expansive windows flood the space with natural light.
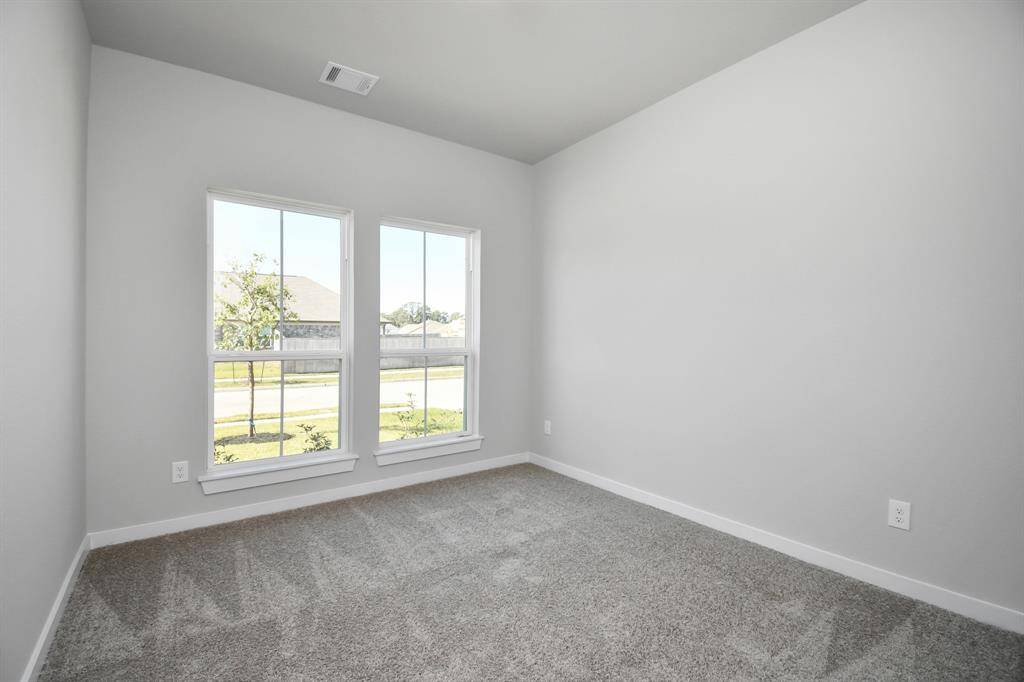
Another perspective of the guest suite.
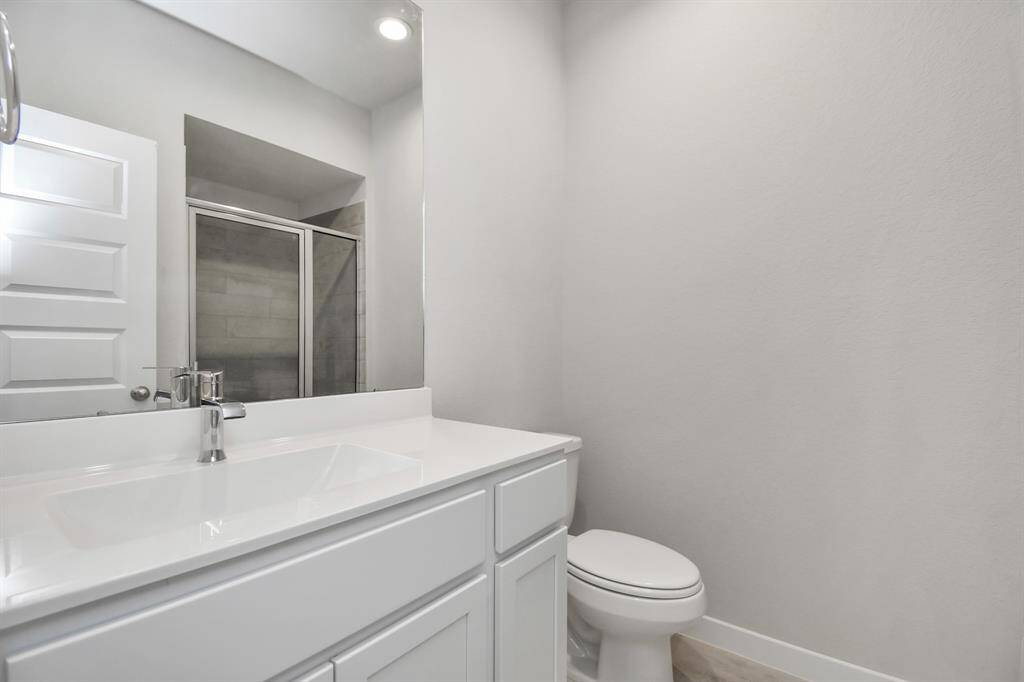
Experience sophistication in the guest suite bathroom, where tile flooring complements a walk-in shower with tile surround. Light wood cabinets complete with a beautiful light countertop, enhances the space for a truly inviting ambiance.
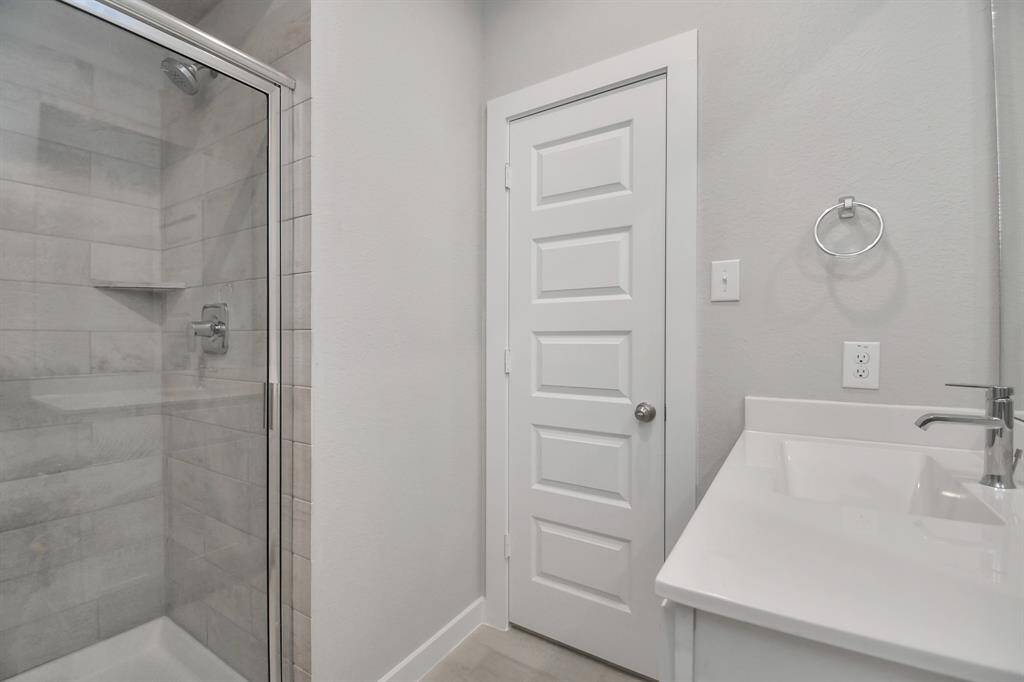
Another perspective of the secondary bathroom.
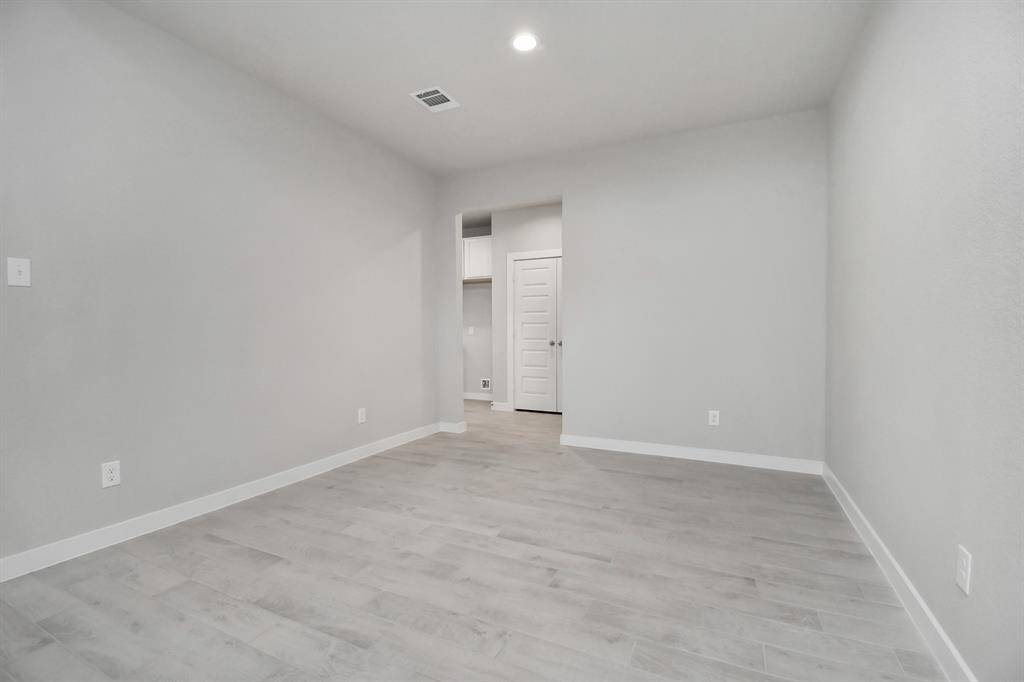
View from the enticing dining area intricately integrated into the open concept, linking the family room and kitchen. Immerse yourself in the allure of the striking floors, recessed lighting, and calming paint palette.
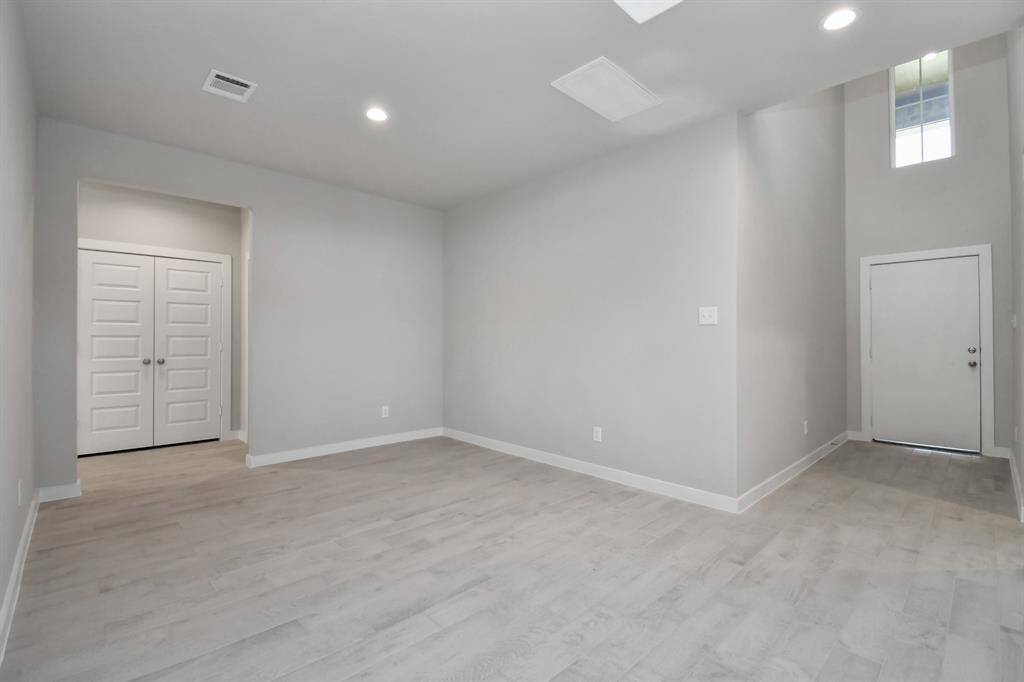
Take another glimpse at the dining area.
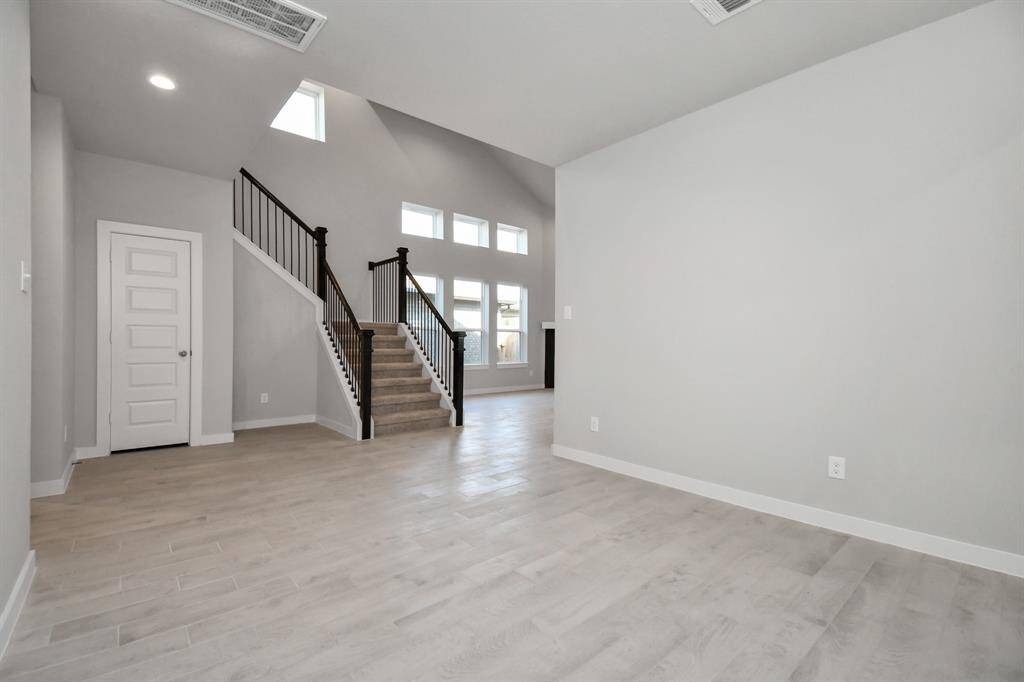
View of the beautifully designed stairs.
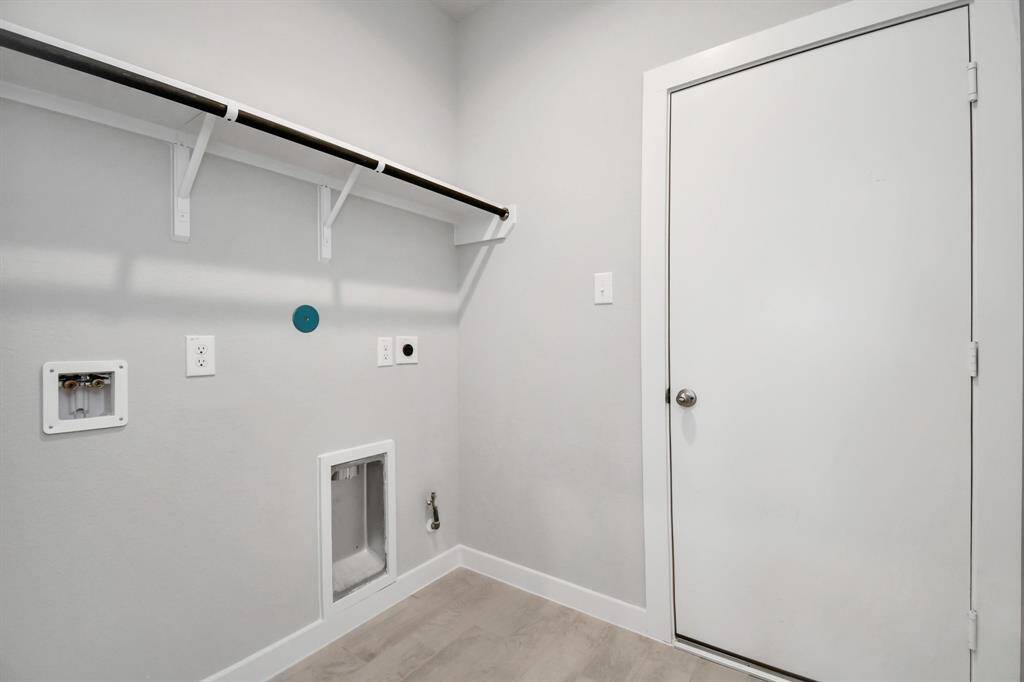
Located on first floor, a stylish laundry room where practicality meets a contemporary aesthetic. The dark finishes lend a sophisticated touch, creating a space that is both functional and visually appealing.
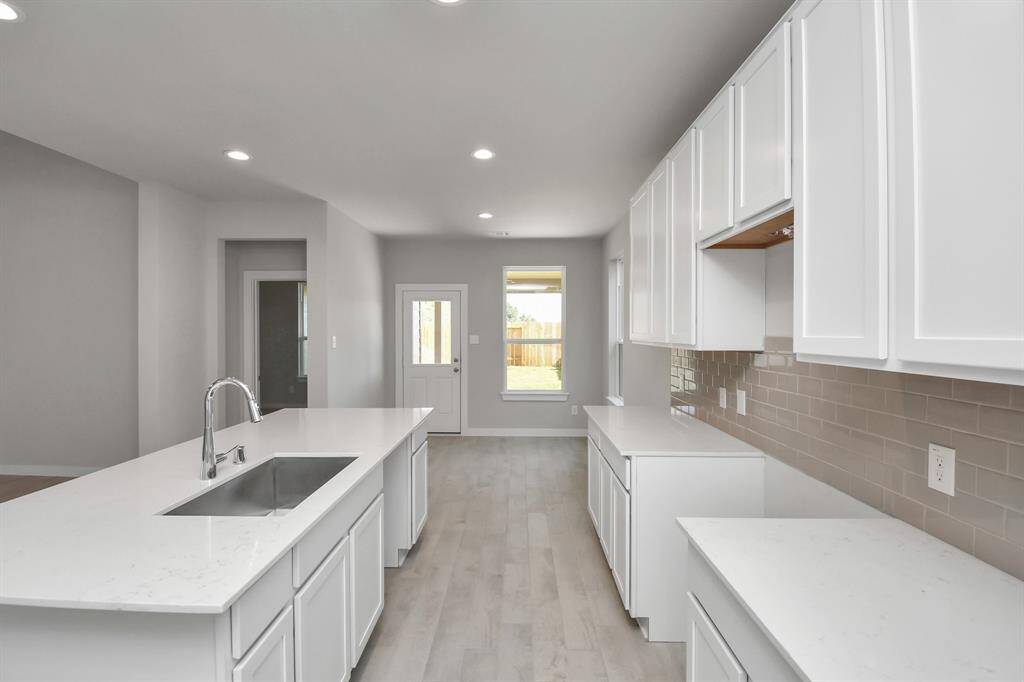
This kitchen is by far any chef’s dream! This spacious kitchen features high ceilings, light stained wood cabinets, granite countertop, SS appliances, modern tile backsplash, recessed lighting, extended counter space, granite kitchen island with double sink, and space for breakfast bar, and a walk-in pantry all overlooking your huge family room.
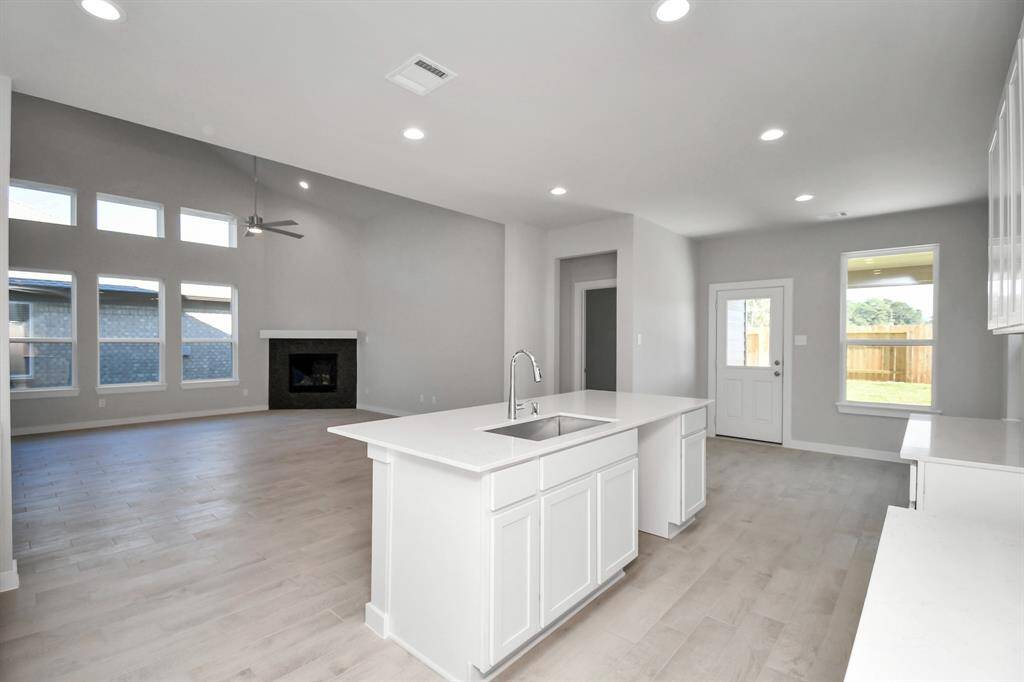
Another view of the kitchen, all of this overlooks your expansive family room, creating a perfect space for culinary delights and family gatherings.
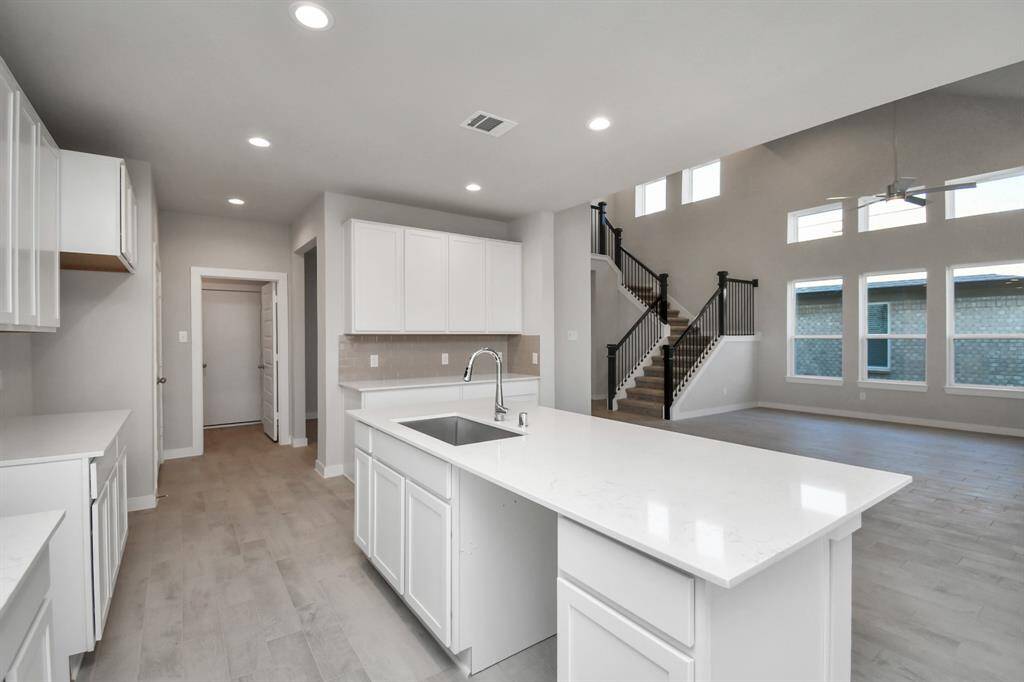
The kitchen is a culinary haven, featuring granite countertops, a tile backsplash, stainless steel appliances, 42” upper cabinets, and undercabinet lighting.
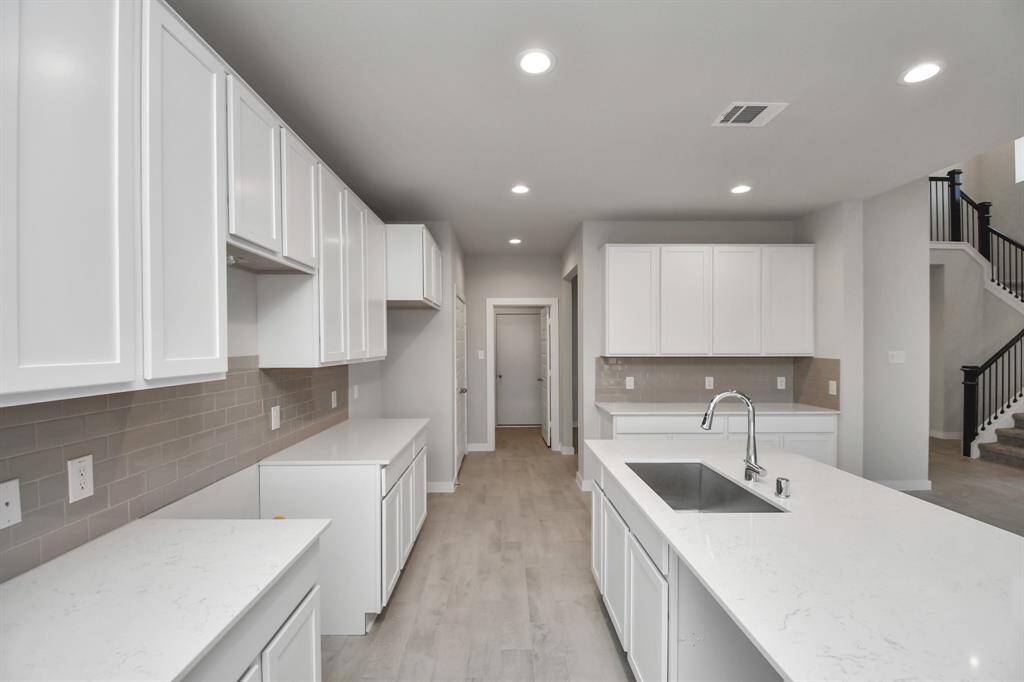
Another perspective of the spacious kitchen.
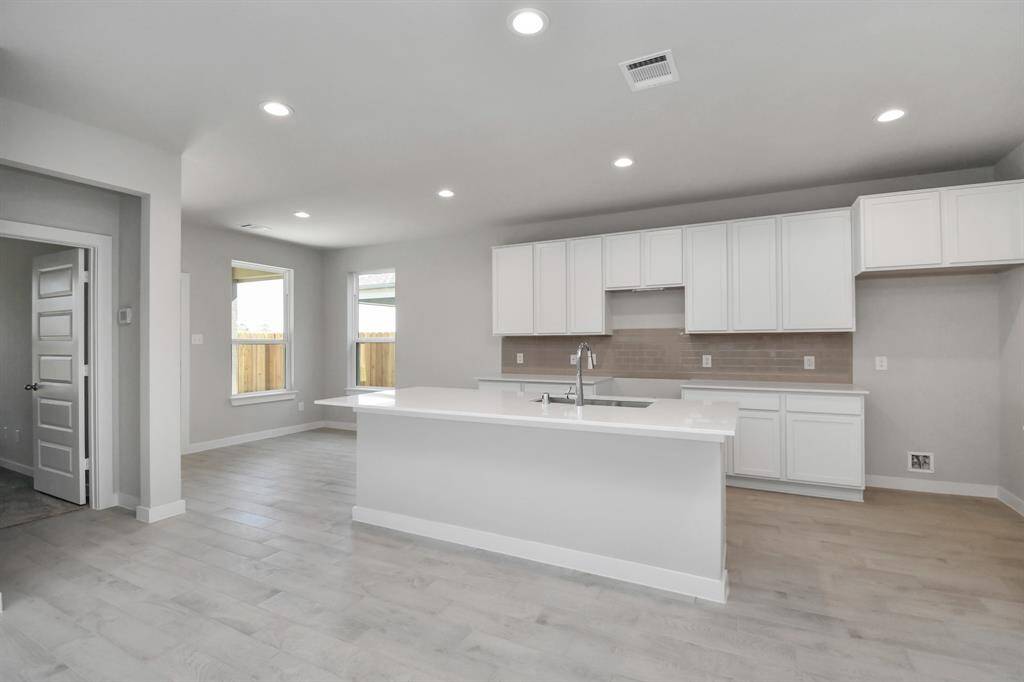
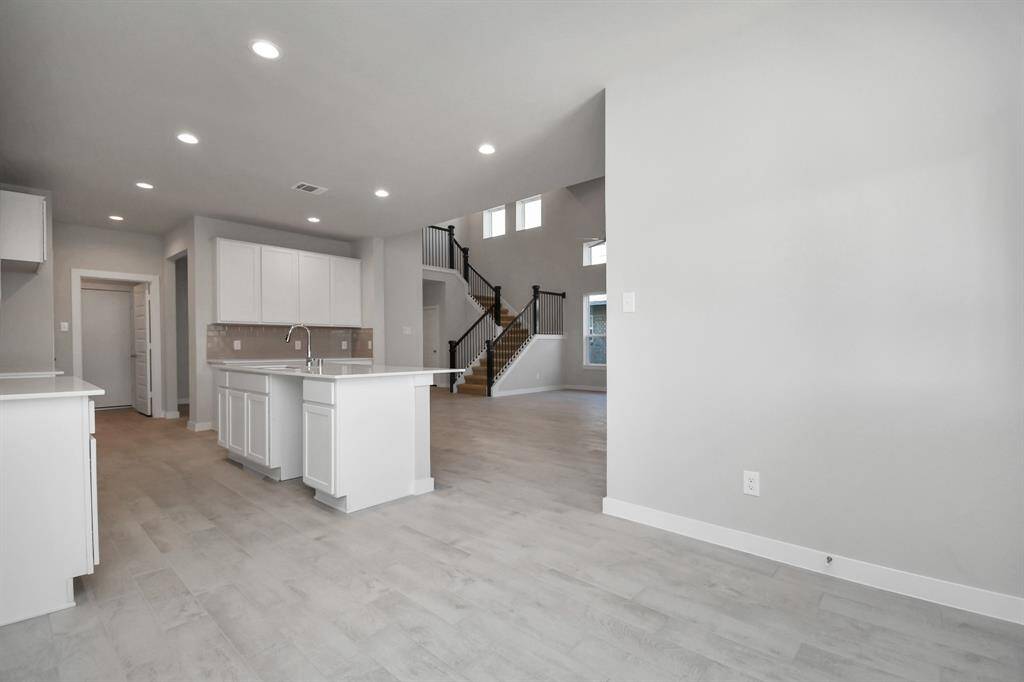
Enjoy breakfast with ease in the connected and cozy breakfast nook, seamlessly integrated with the kitchen for utmost convenience.
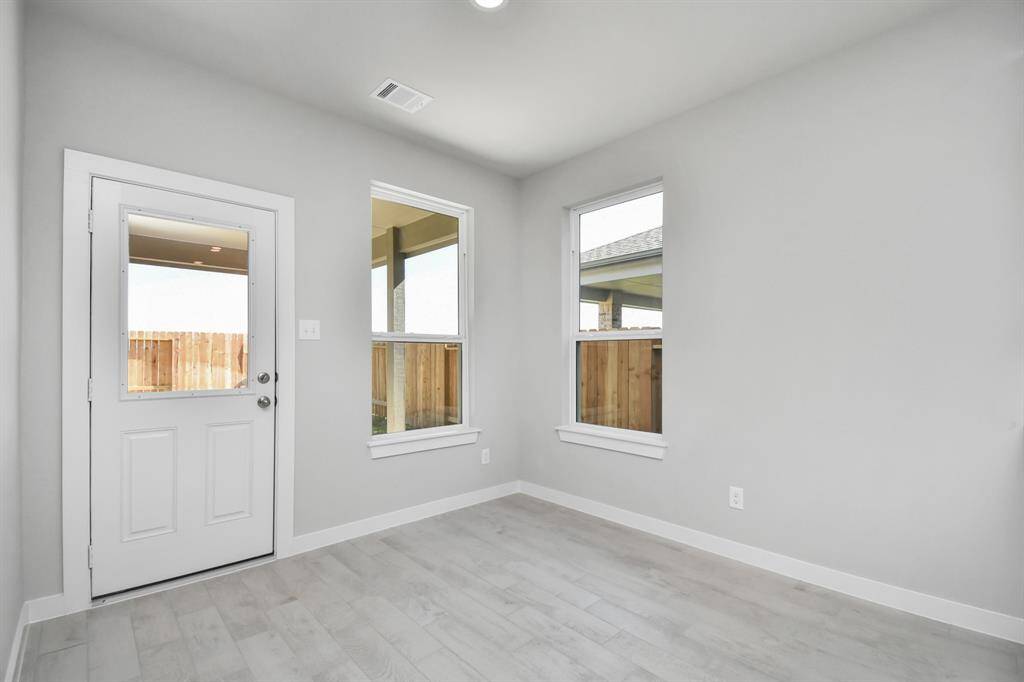
Enjoy breakfast with ease in the connected and cozy breakfast area, seamlessly integrated with the kitchen for utmost convenience. Step through the back door for a breath of fresh air onto the covered patio, extending your living space to the outdoors.
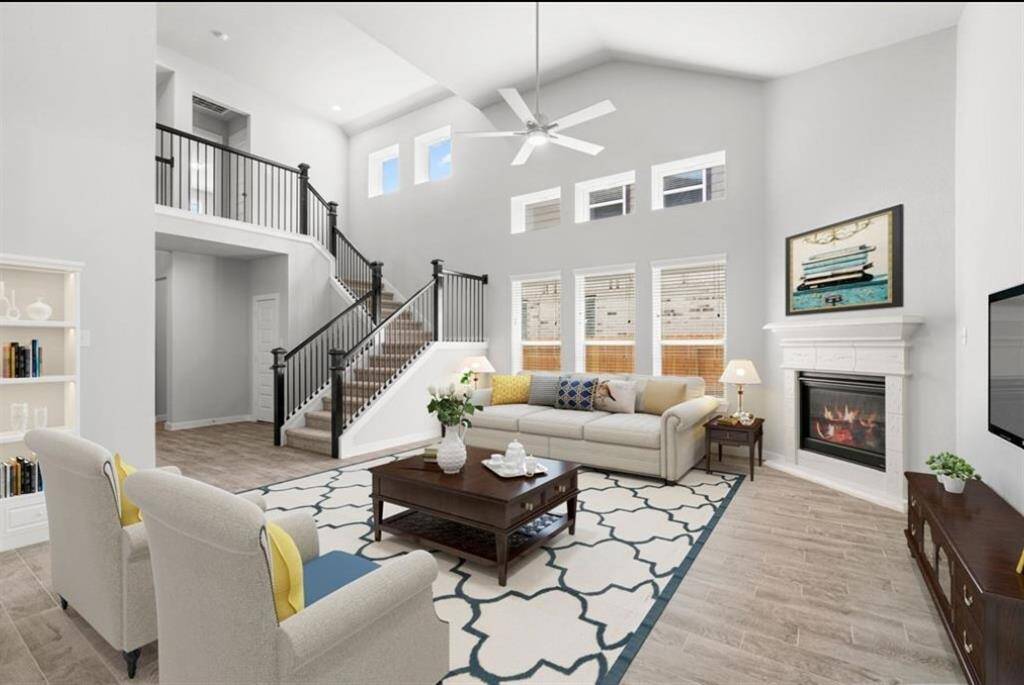
*Virtually Staged* Welcome family and guests to your charming living room! With its high ceilings, recessed lighting, ceiling fan, custom paint, beautiful flooring, and large windows that let in abundant natural light, this room is perfect for gatherings.
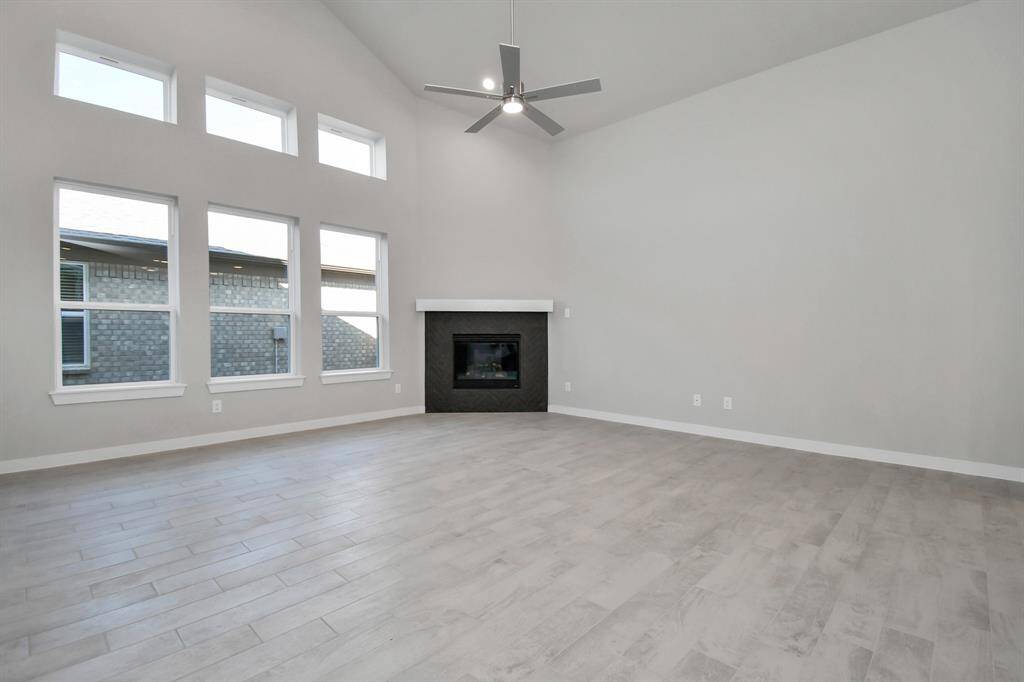
Take another glimpse at the spacious and full of natural light family room, perfect for all your gatherings.
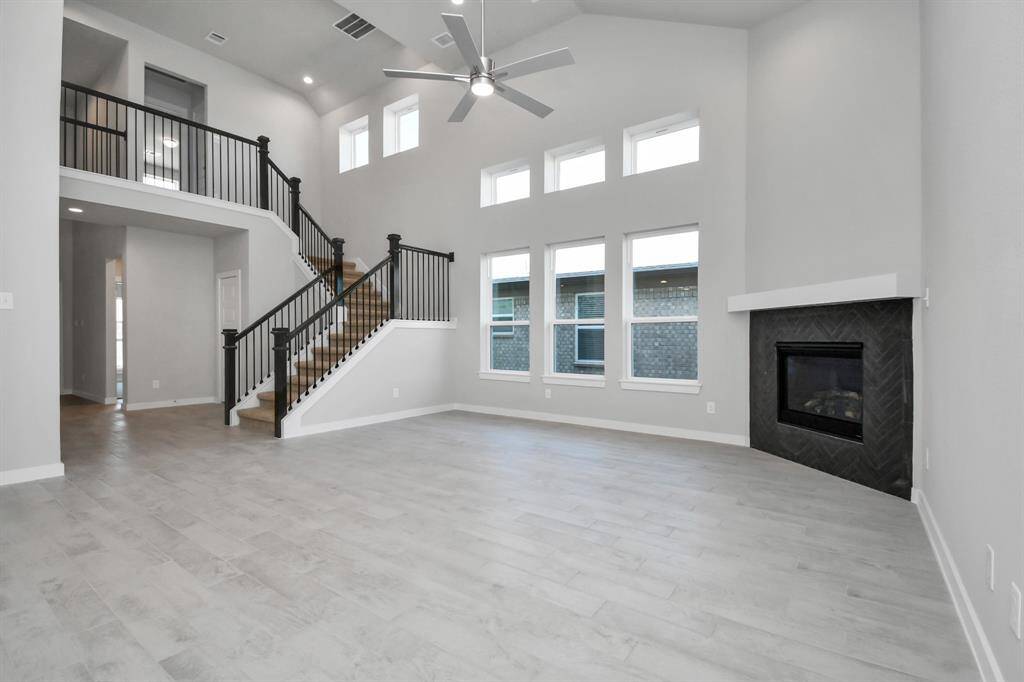
Another view of the heart of the house.
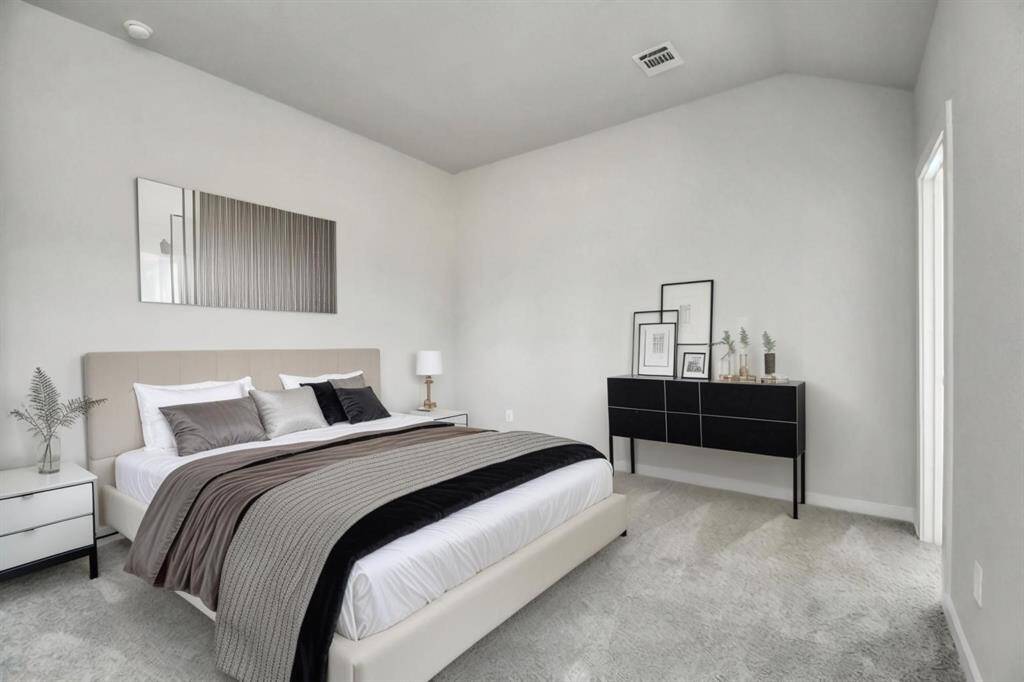
*Virtually Staged* Escape and relax in the exquisite primary suite, a haven to unwind after a long day. The spacious room, located on first floor, boasts plush carpeting, soothing paint tones, high ceilings, and expansive windows adorned with privacy blinds.
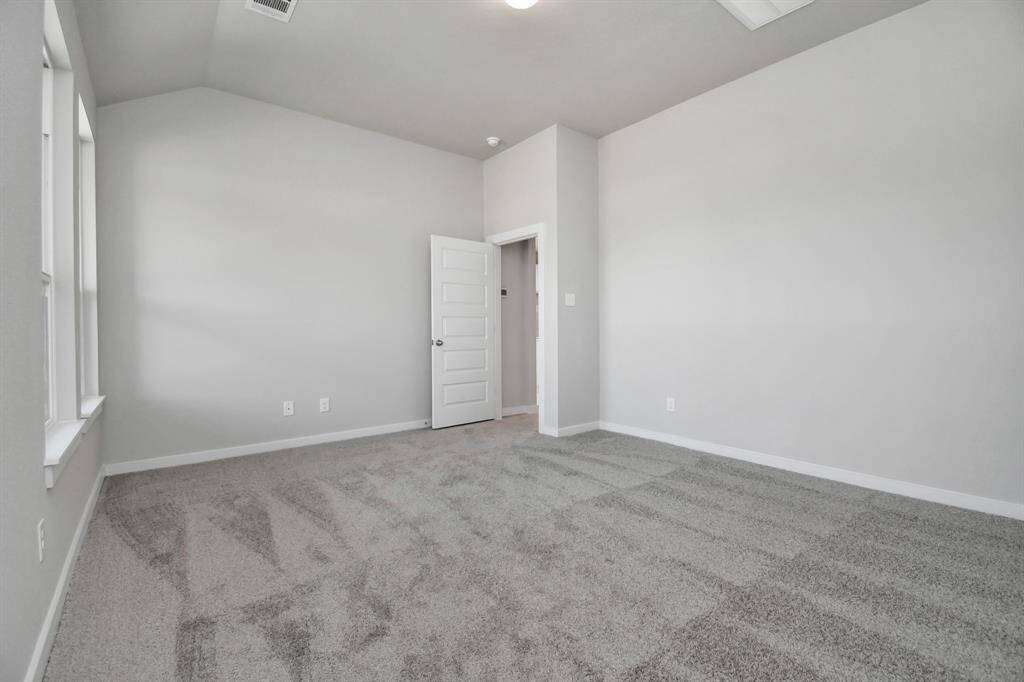
Another perspective of the spacious primery bedroom.
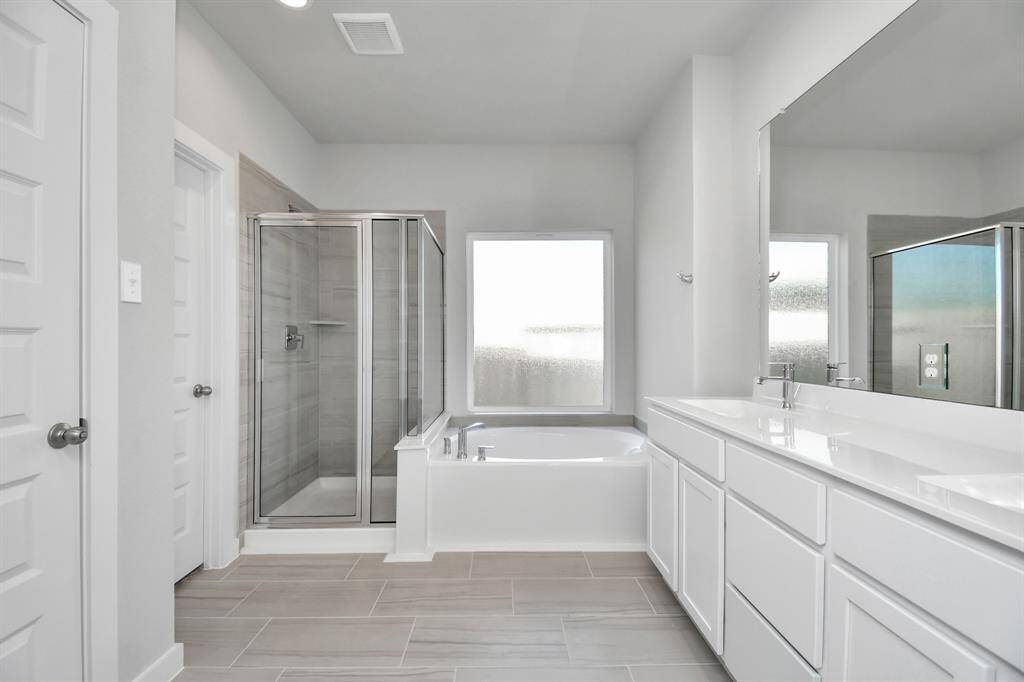
Escape to a spa-like oasis in this primary bathroom. Enjoy a walk-in shower with tile surround, a separate garden tub with custom detailing, and an elegant vanity featuring light countertops and modern hardware. Experience luxury and relaxation in every detail
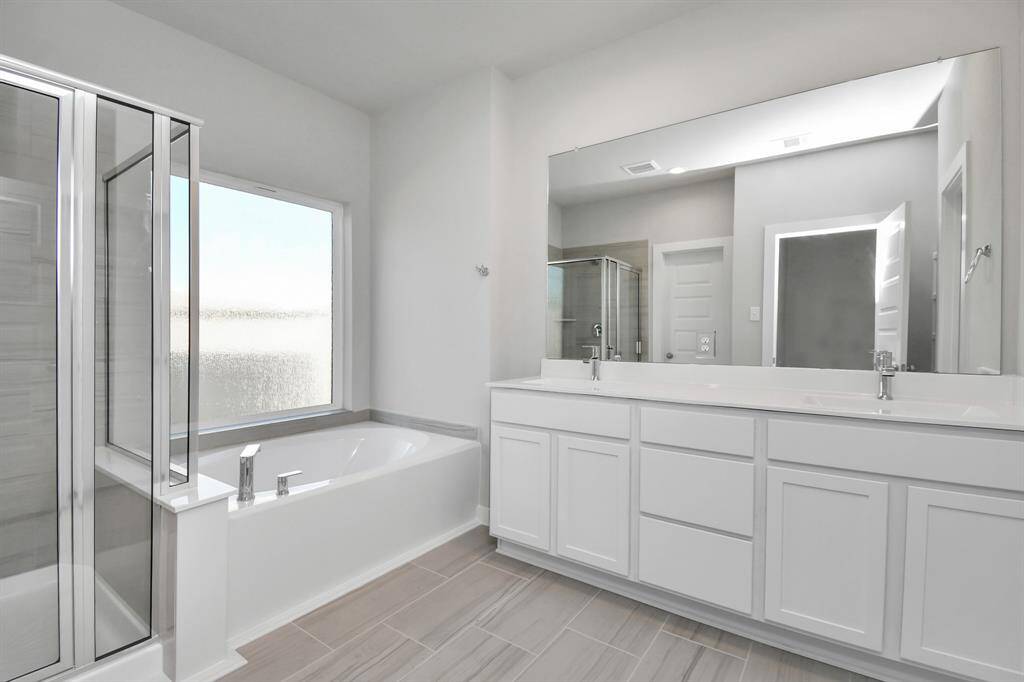
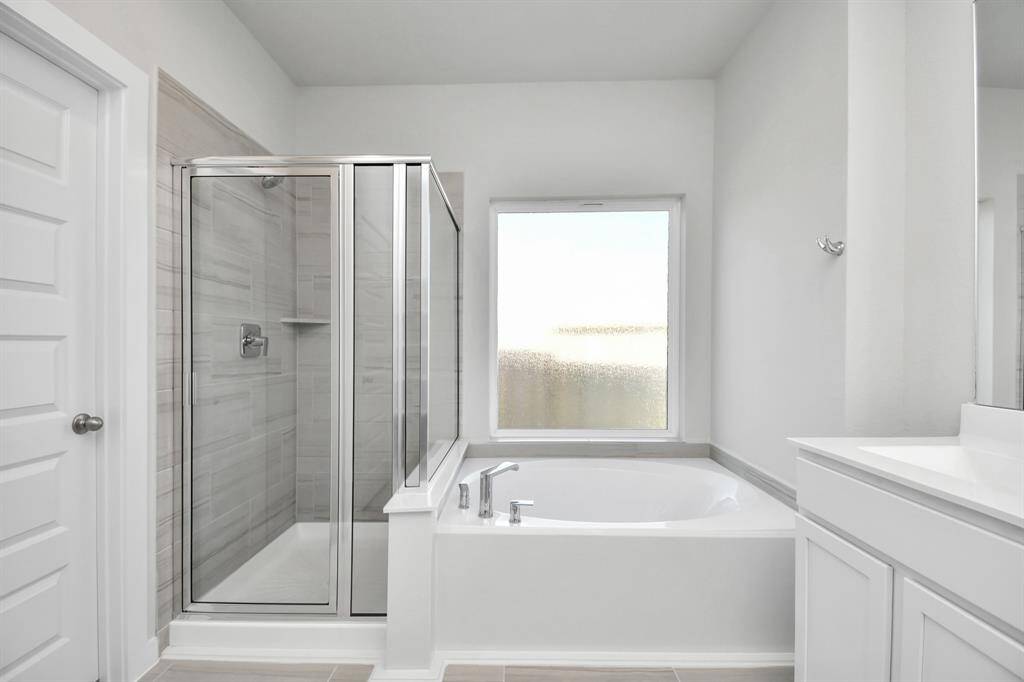
Experience luxury and relaxation in every detail
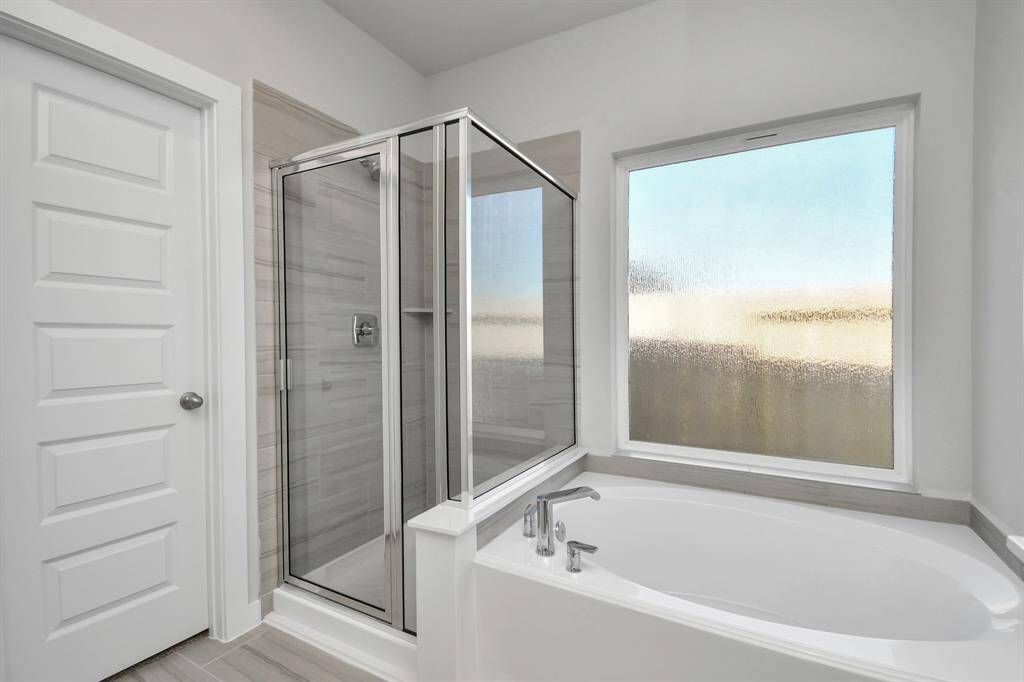
Step into a sanctuary of relaxation in your primary bathroom. Revel in the expansive walk-in shower surrounded by tasteful tile, unwind in a separate garden tub adorned with personalized detailing, and elevate your daily rituals at the sophisticated vanity, equipped with double sinks, contemporary hardware, and stunning recessed lights.
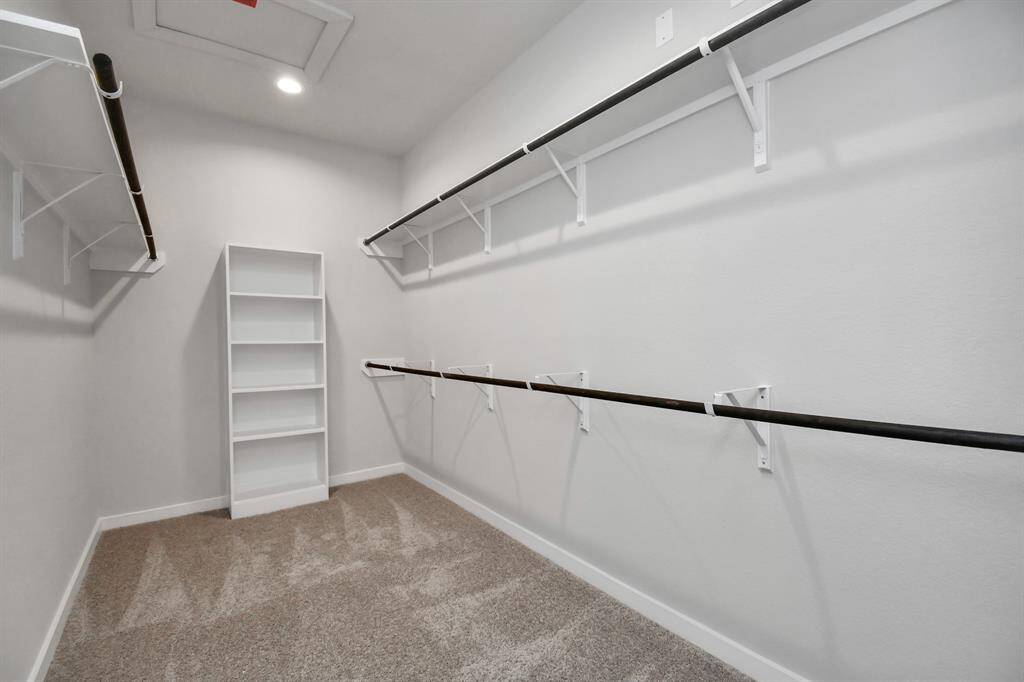
Primary bedroom walk-in closet that epitomizes luxury and practicality. This generously sized space features built-in shelving, offering abundant room for impeccable organization. High ceilings and recessed lighting create a bright and welcoming ambiance.
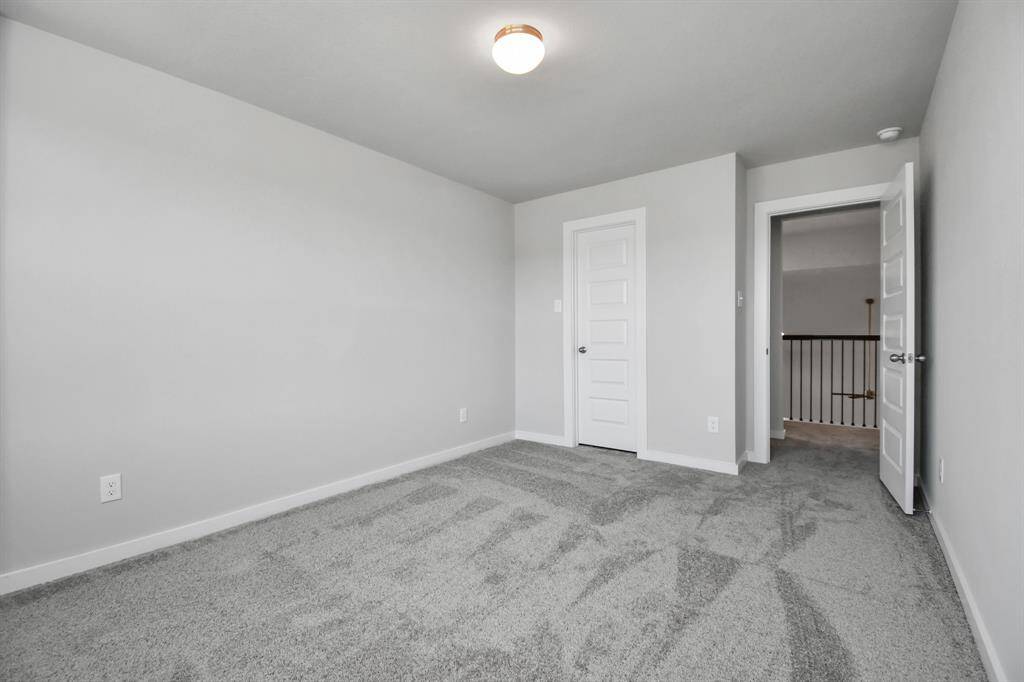
Secondary bedrooms showcase 5-panel doors adorned with modern hardware, large windows enhanced by privacy blinds, and spacious closets featuring sleek and contemporary finishes.
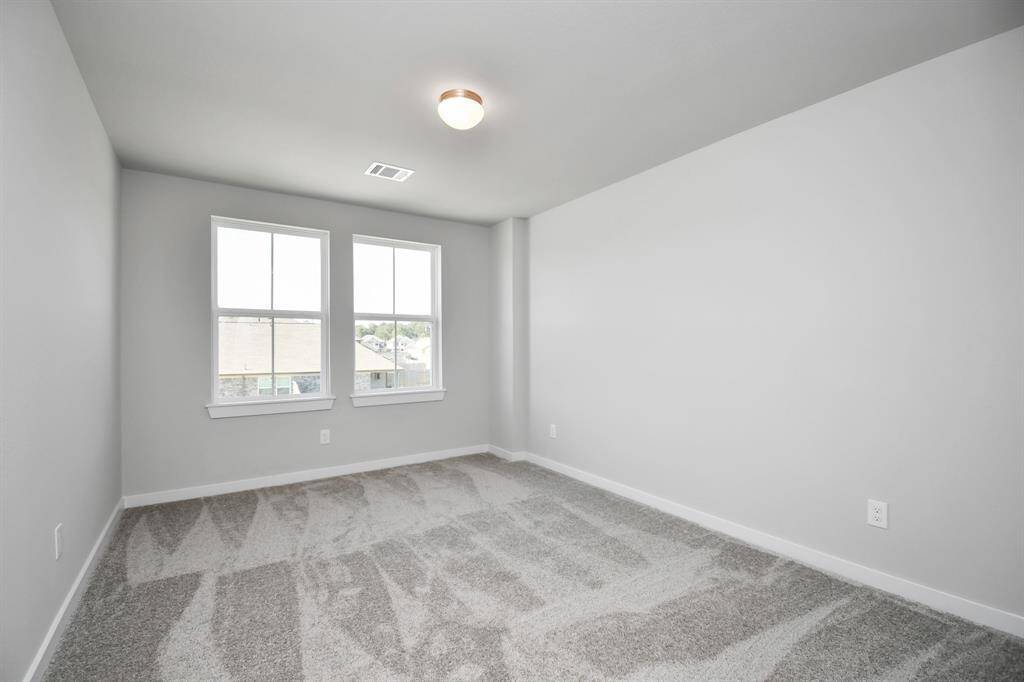
Another view of the secondary bedroom.
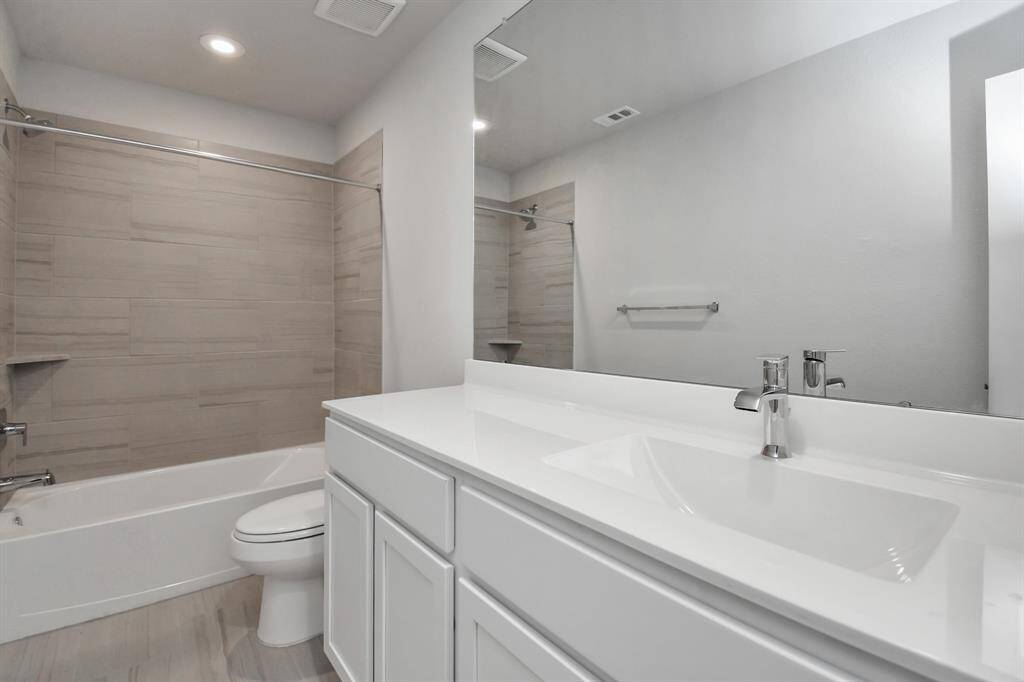
The secondary bath boasts stylish tile flooring, a bath/shower combo with a sleek tile surround, light wood cabinets, and a stunning light countertop.
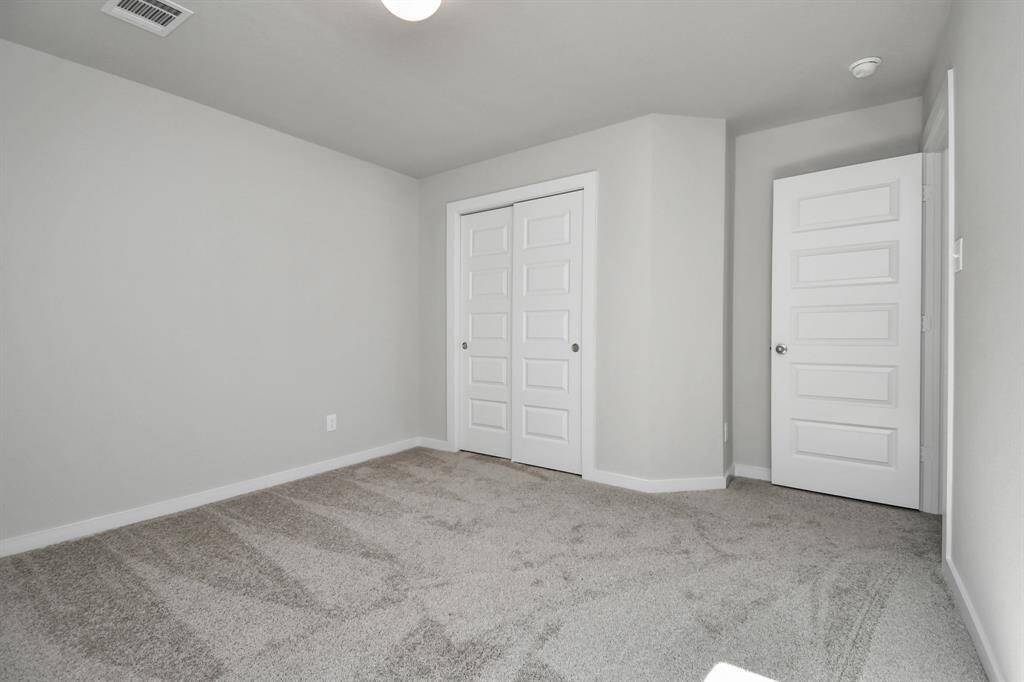
Secondary bedrooms showcase 5-panel doors adorned with modern hardware, large windows enhanced by privacy blinds, and spacious closets featuring sleek and contemporary finishes.
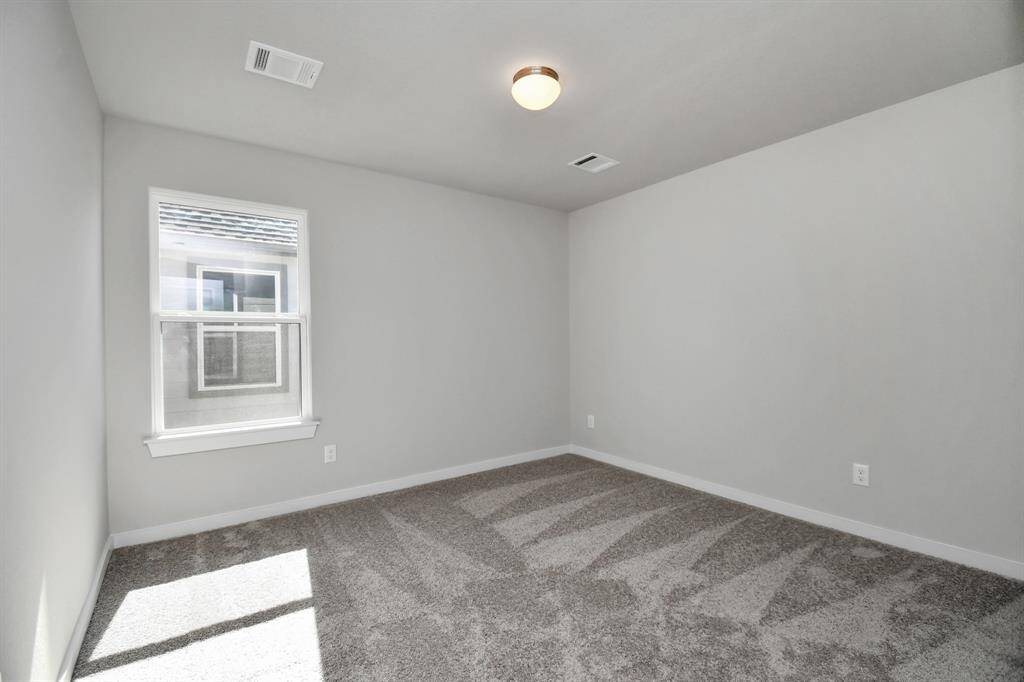
Another perspective of the secondary bedroom.
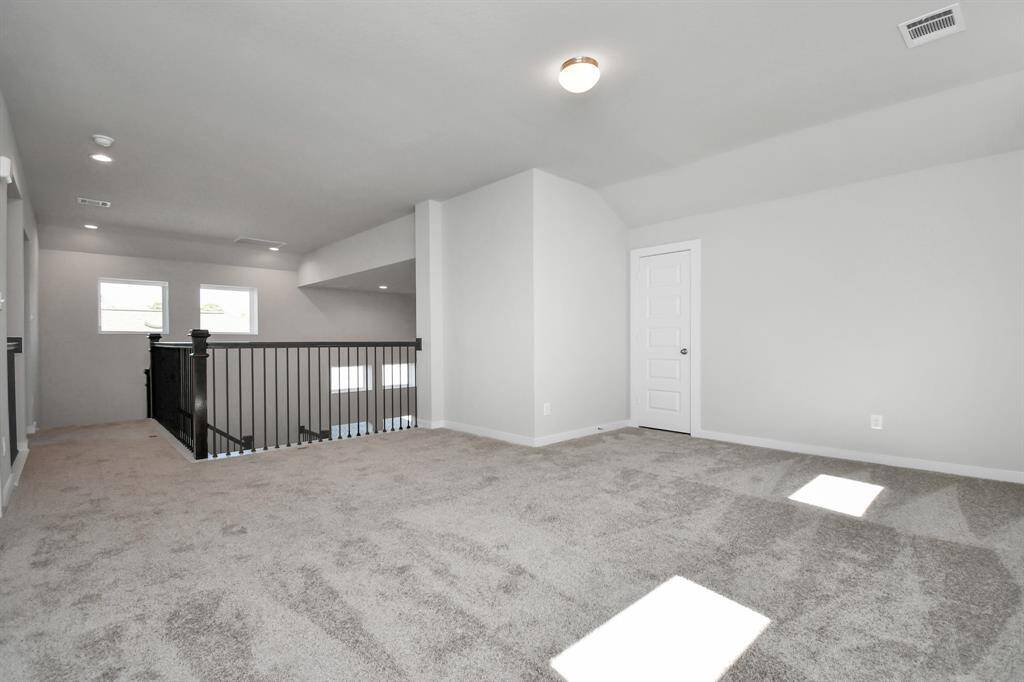
Come upstairs and relish a day of relaxation in this loft area! Ideal as an additional living space or game room, it boasts plush carpeting, high ceilings, custom paint, and windows that flood the area with abundant natural light.
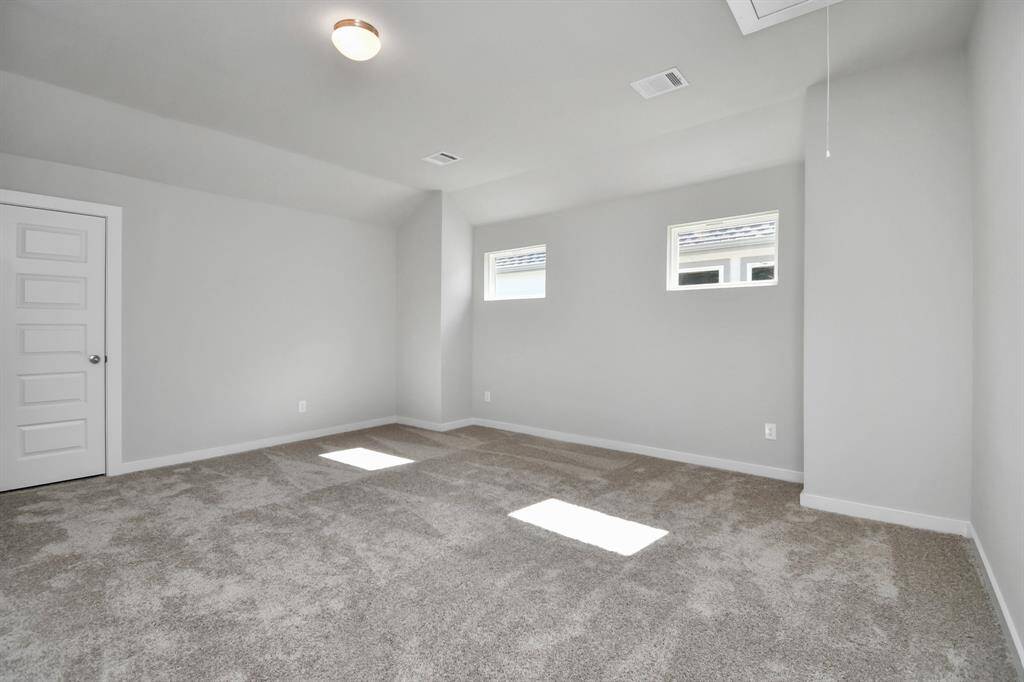
Discover another perspective of the loft area.
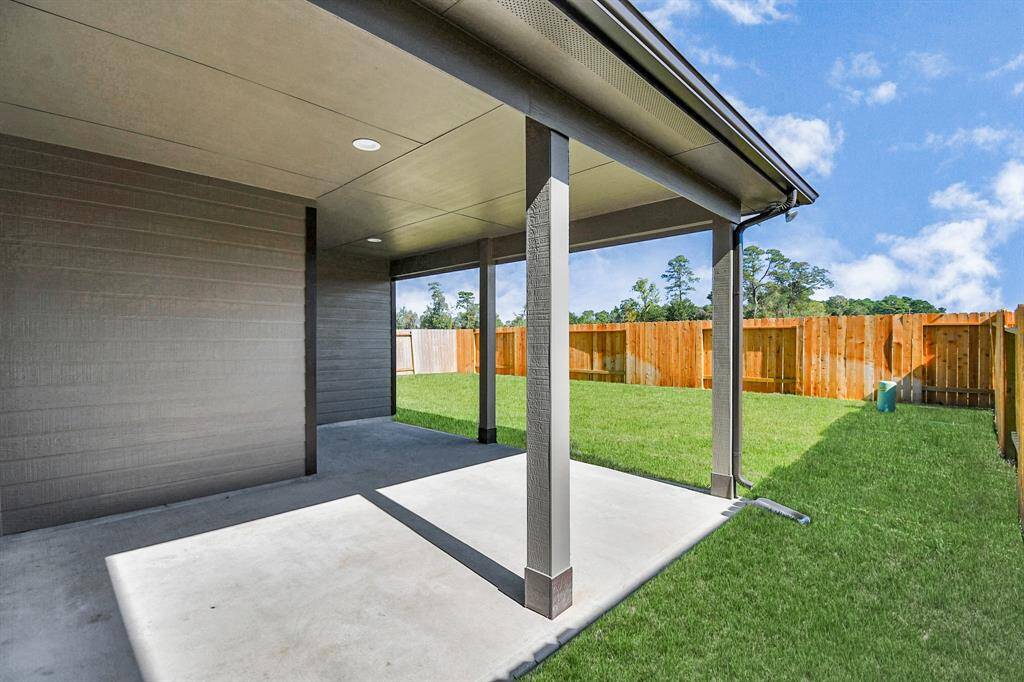
Discover the charm of this spacious backyard featuring a delightful covered patio. With ample room for both play and relaxation, it's the perfect outdoor haven. Tailor this space to your liking with patio furniture, a BBQ pit, and more. The potential for creating your dream outdoor living area is limitless!
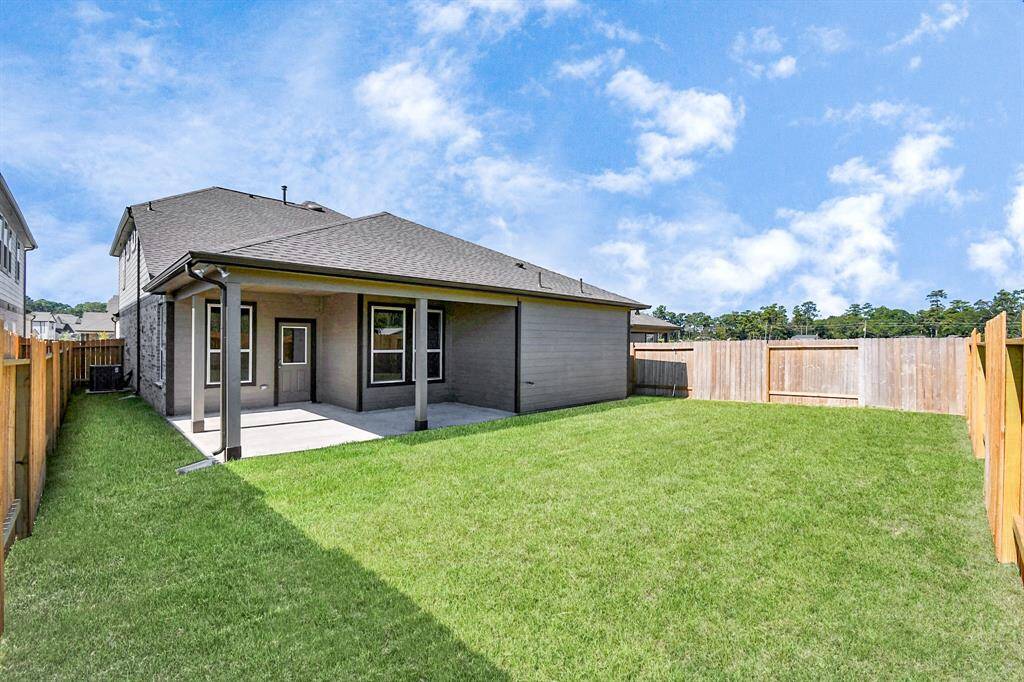
Backyard retreat, offering an abundance of space for kids to play and explore. The possibilities are endless in this outdoor haven, where the joy of open-air activities and family gatherings awaits.
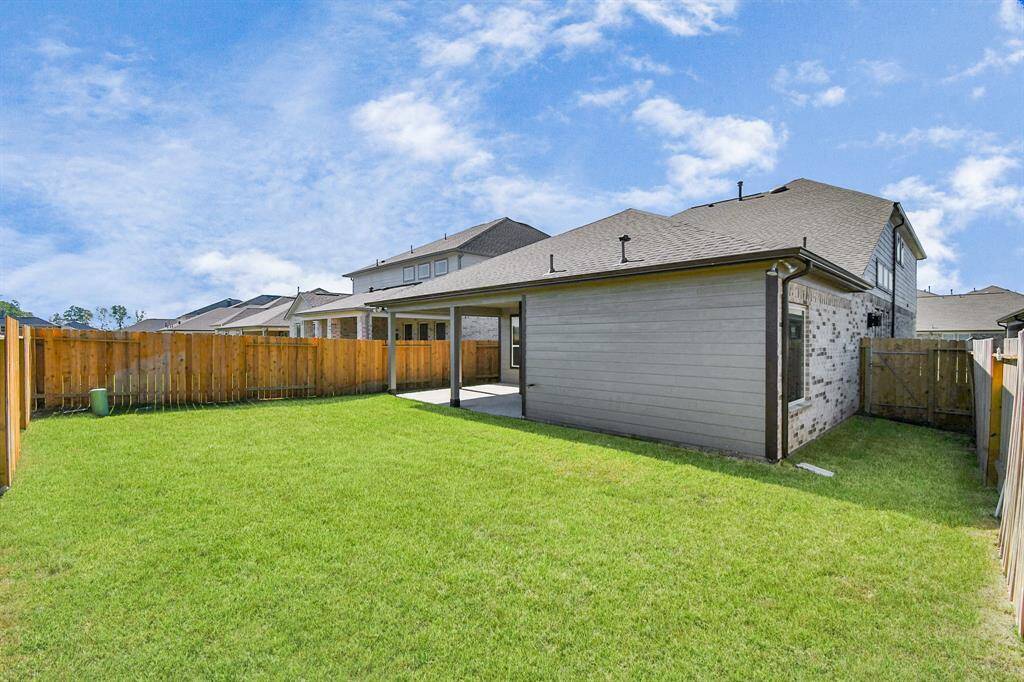
Backyard retreat, offering an abundance of space for kids to play and explore. The possibilities are endless in this outdoor haven, where the joy of open-air activities and family gatherings awaits.
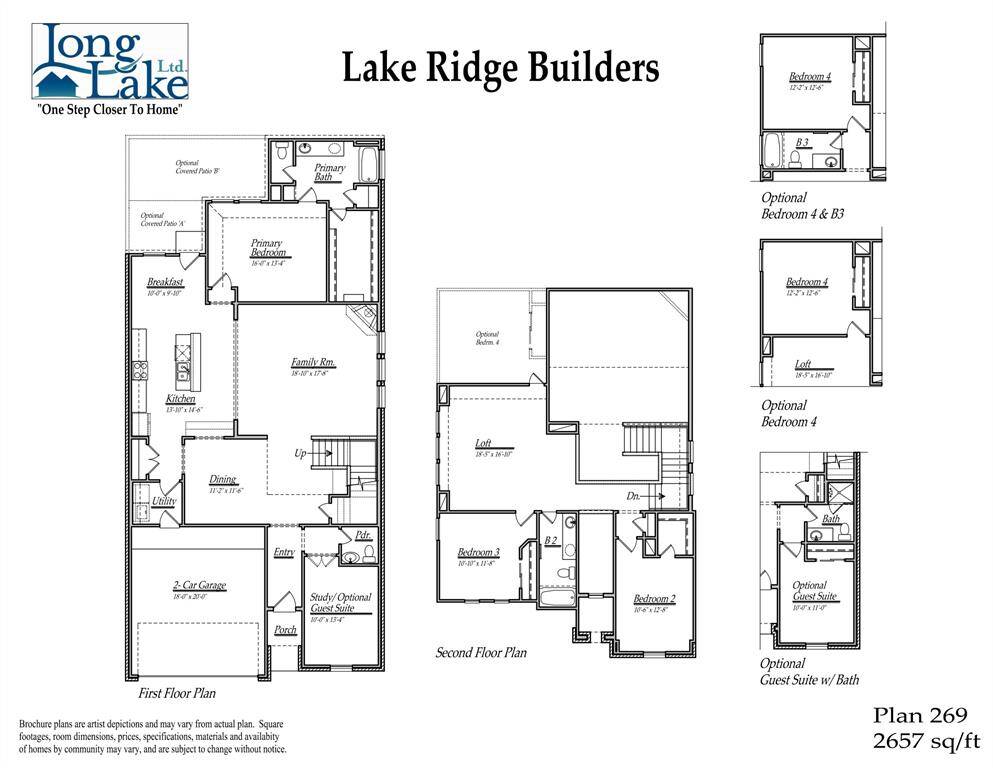
Plan 269 features 4 bedrooms, 3 full baths, and over 2,600 square feet of living space
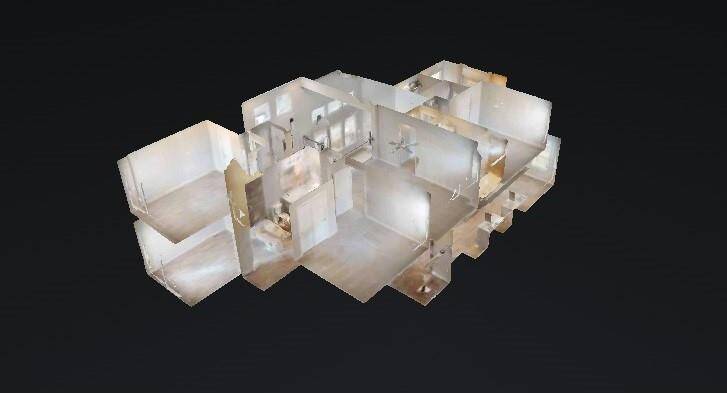
Virtual tour, all in 3D, of this truly remarkable residence right from the comfort of your own computer is available. Click the link to take the virtual tour and discover the exceptional features of this floor plan. As built interior color and selections may vary
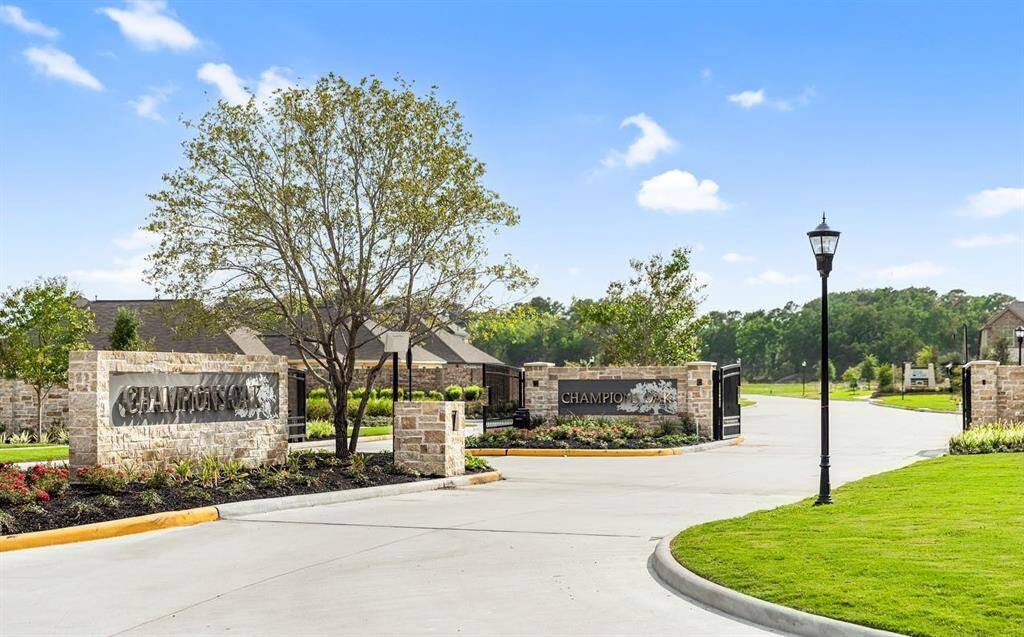
Welcome to Champions Oak, a prestigious gated community that seamlessly blends luxury, security, and natural beauty. Nestled in a serene enclave, this exclusive neighborhood offers an unparalleled living experience.
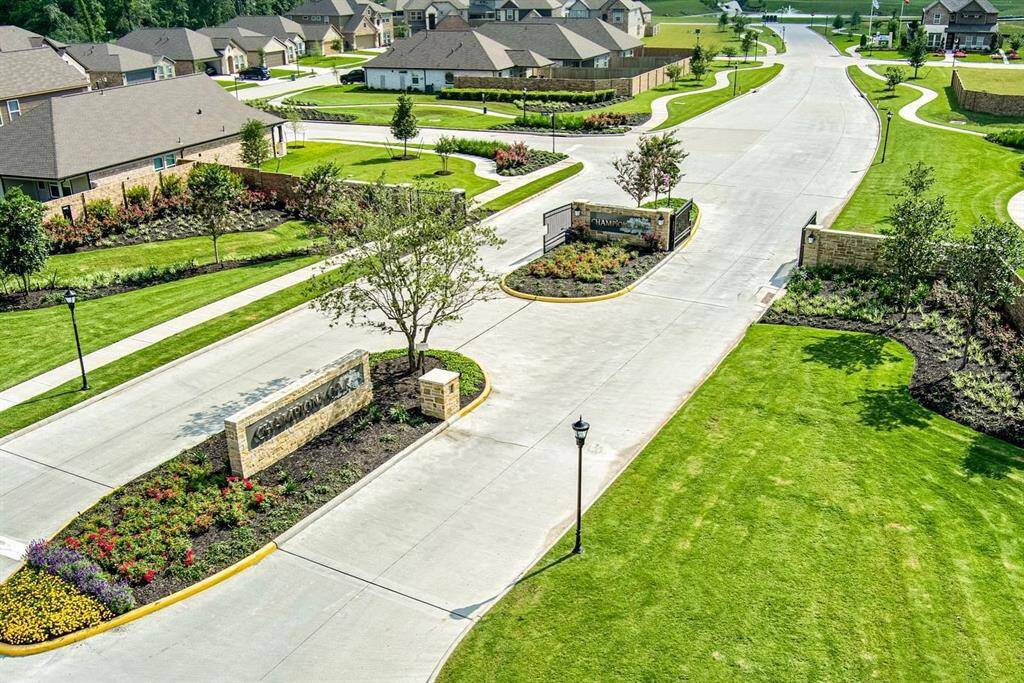
Capturing the allure of one of two meticulously manicured community entrances, this photo invites you into a world of elegance and convenience. Commuters will appreciate the convenience of quick access to the Sam Houston Tollway and Highway 249. Embrace the proximity to popular shopping destinations such as Willow Brook Plaza, North Oaks Shopping Center, and Vintage Park. The nearby schools are part of the renowned Klein ISD
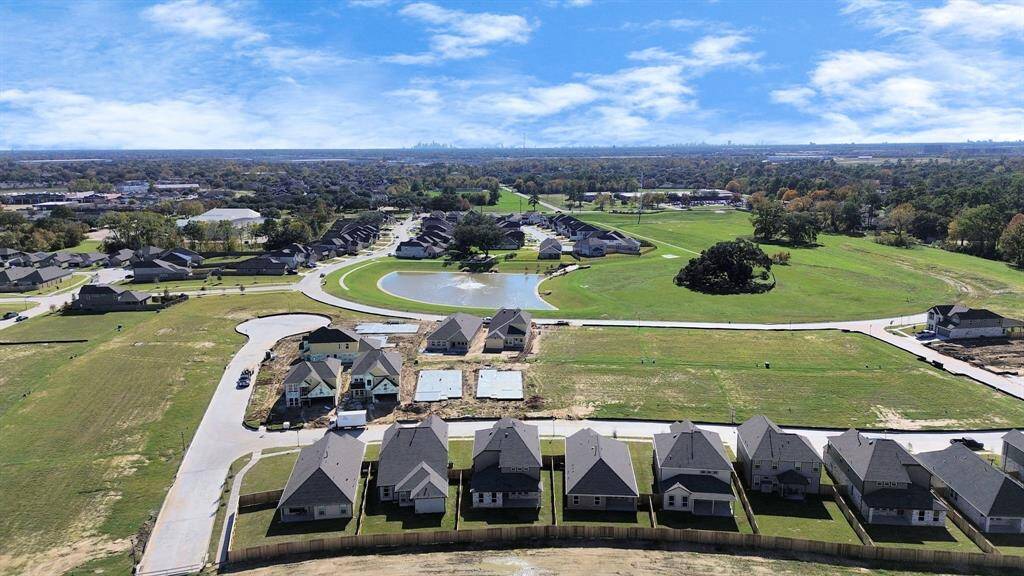
Residents not only relish the luxury of upscale living within this gated enclave but also savor the unique privilege of being enveloped by the beauty of nature. The community boasts a serene neighborhood lake area, complemented by the enduring presence of one of Harris County's oldest oak trees. Together, these natural elements add an extra layer of charm and character to elevate Champions Oak into an exceptional community
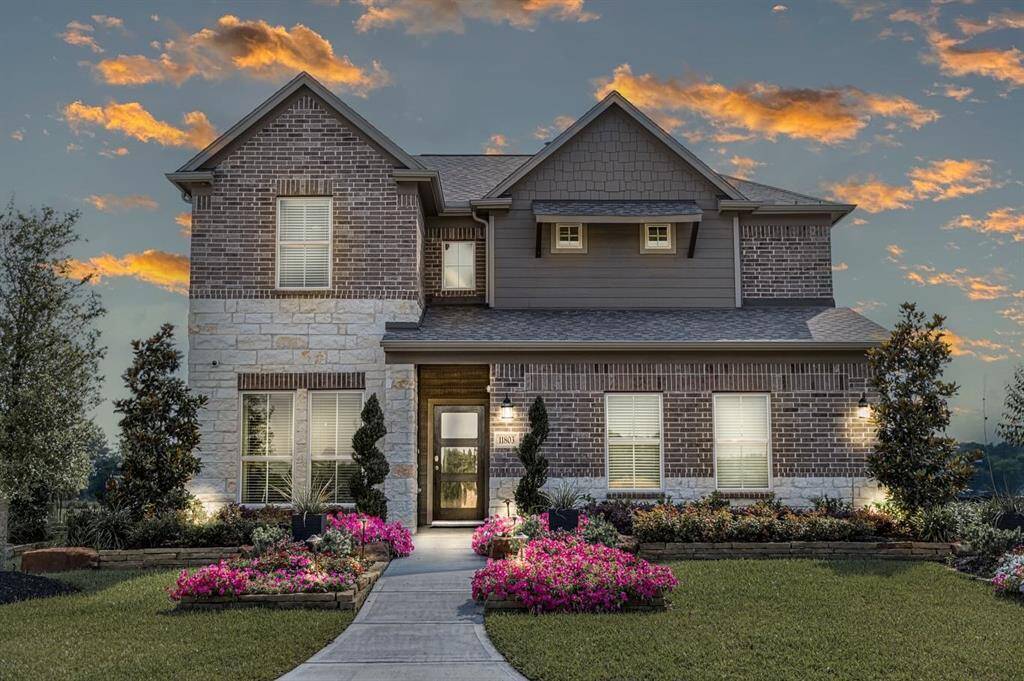
Call now to schedule your showing or visit the Long Lake Model home in Champions Oak for more information.