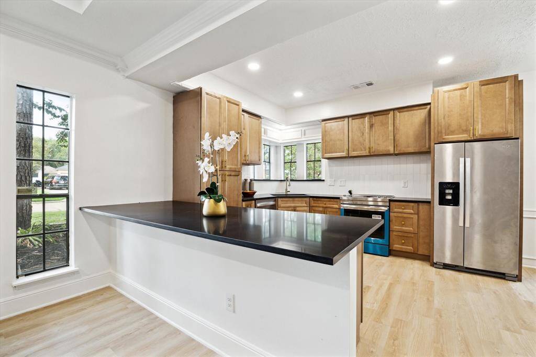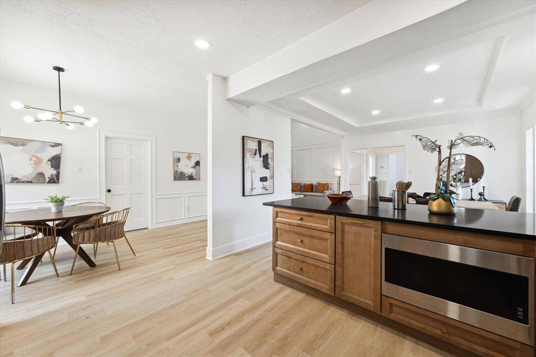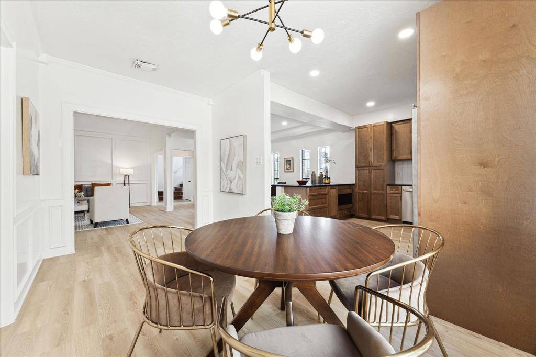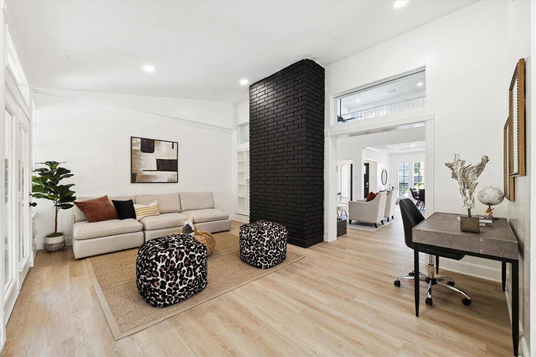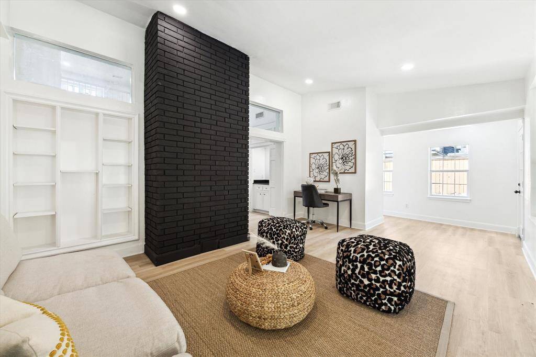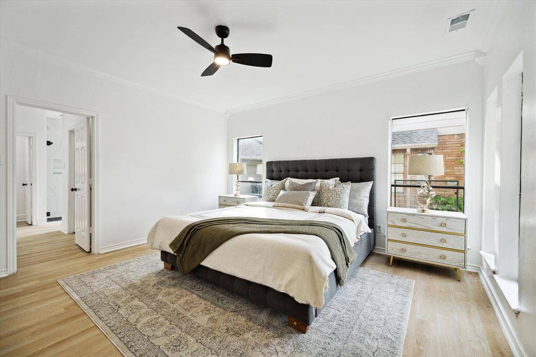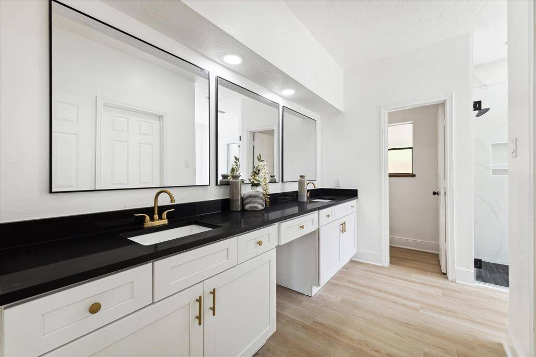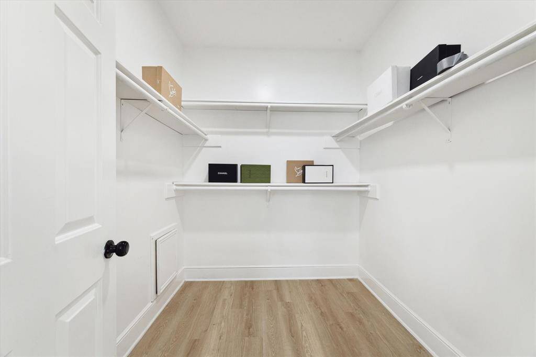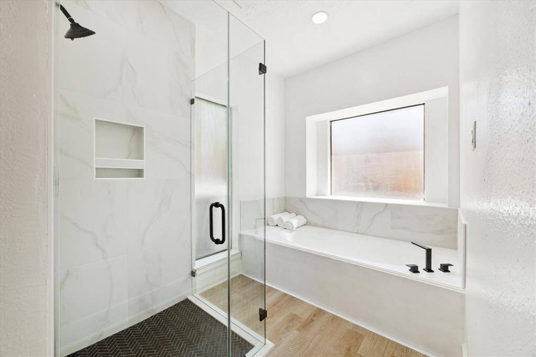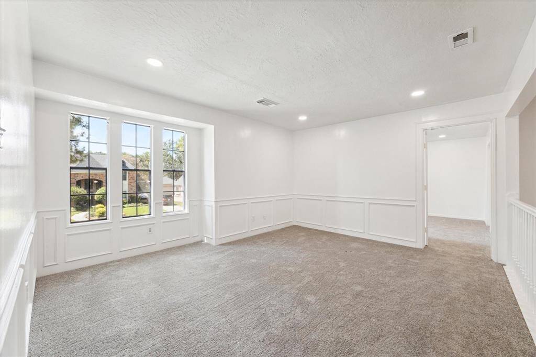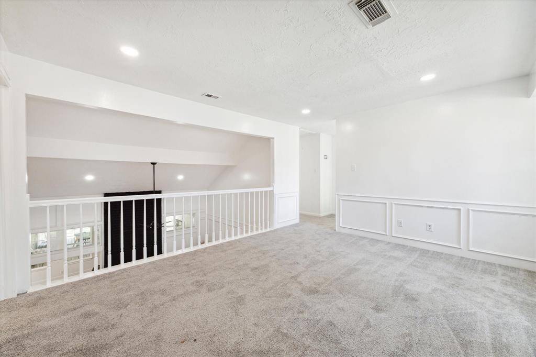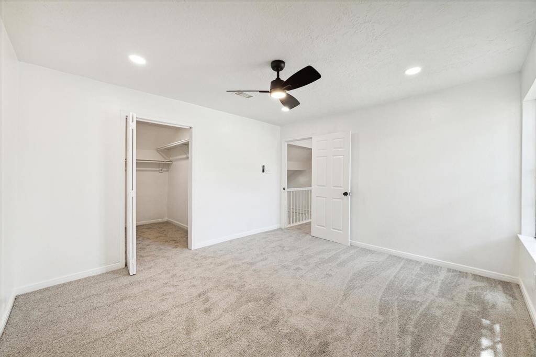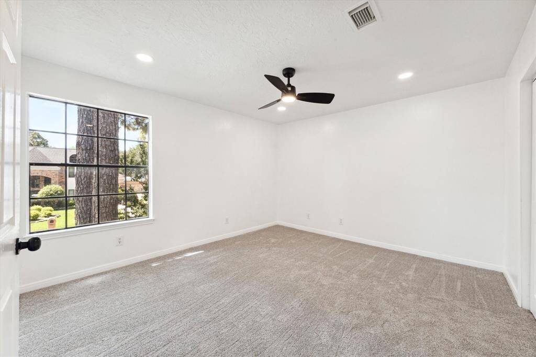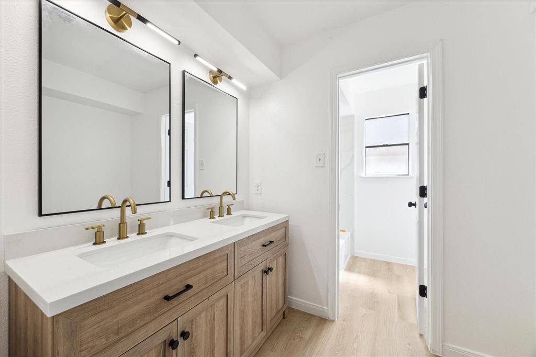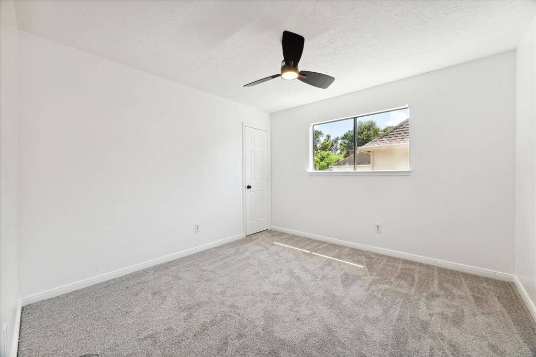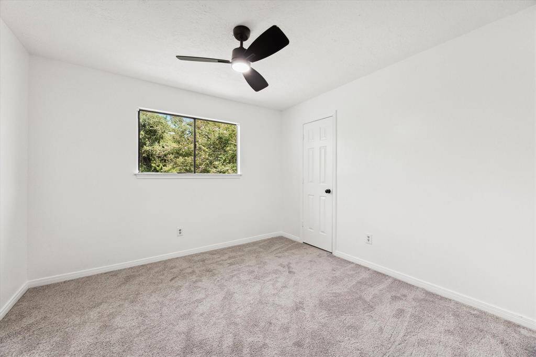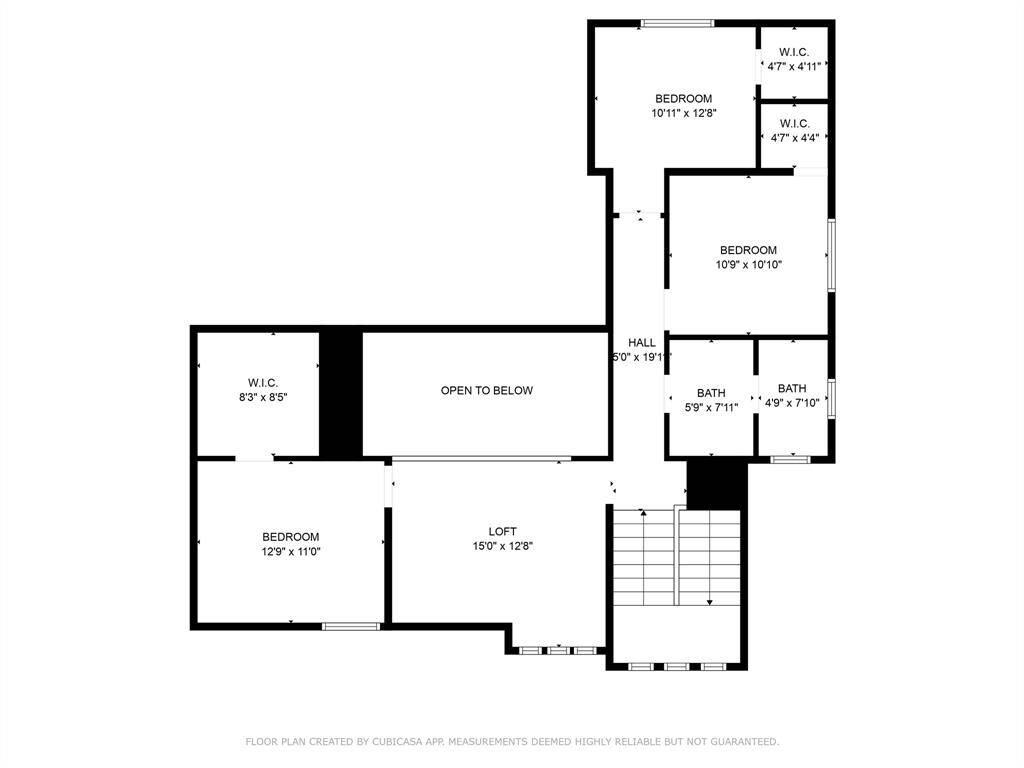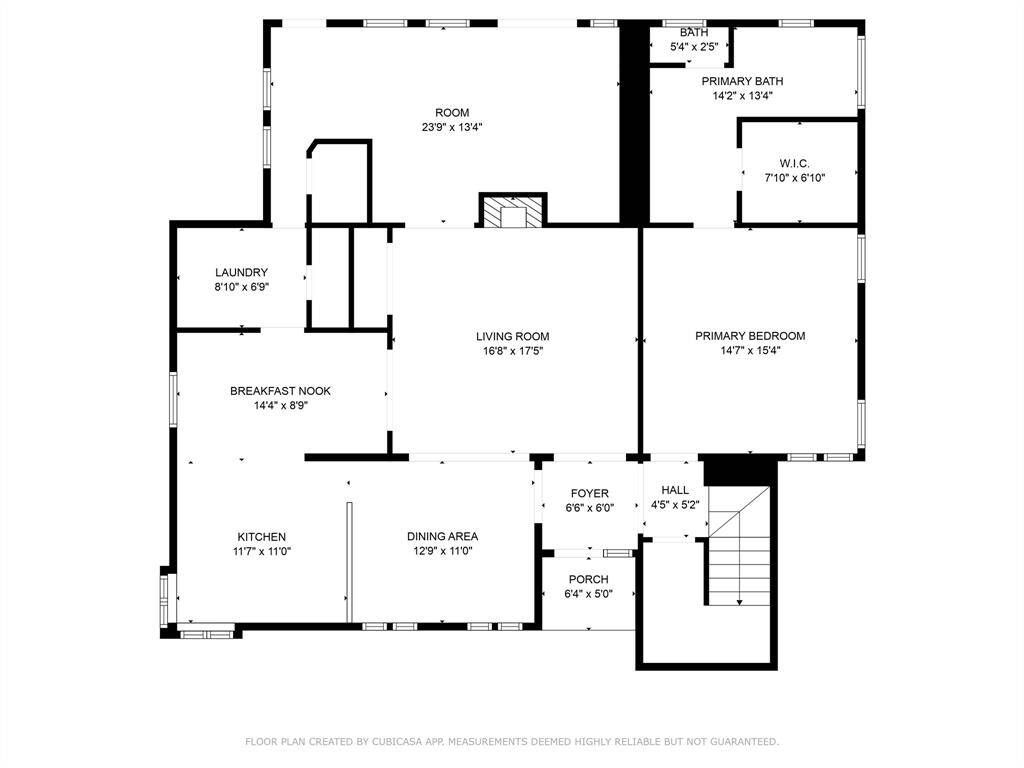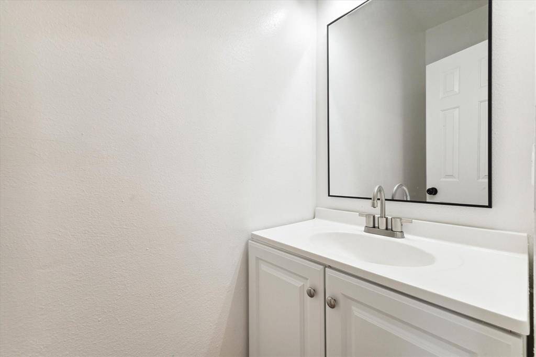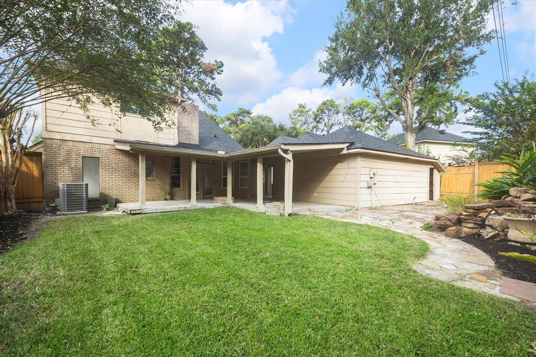14614 Treborway Drive, Houston, Texas 77014
This Property is Off-Market
4 Beds
2 Full / 1 Half Baths
Single-Family
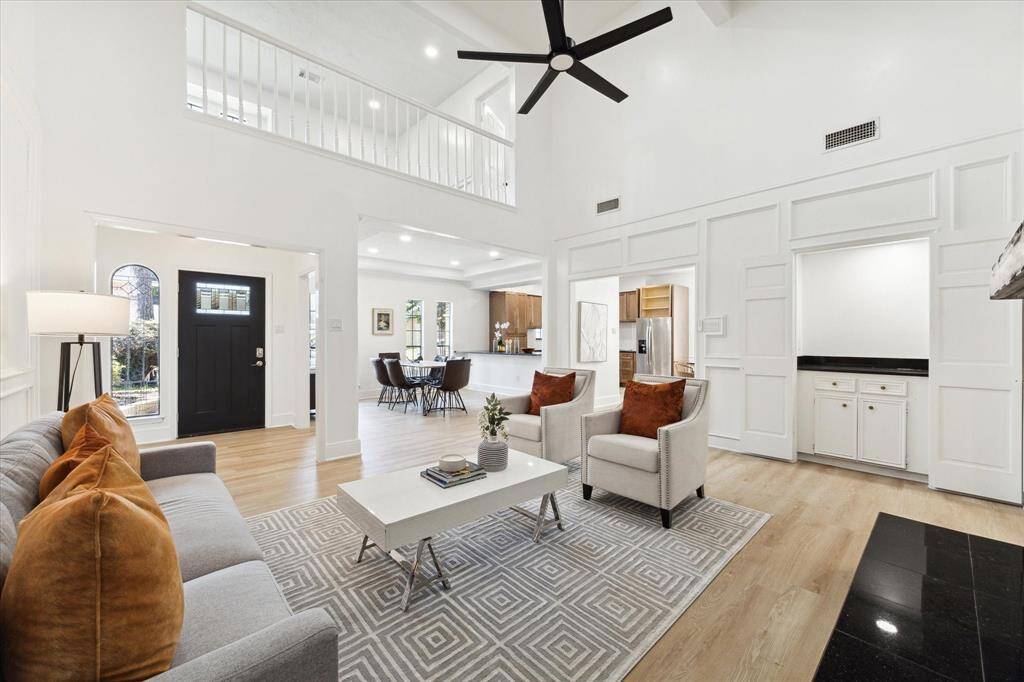

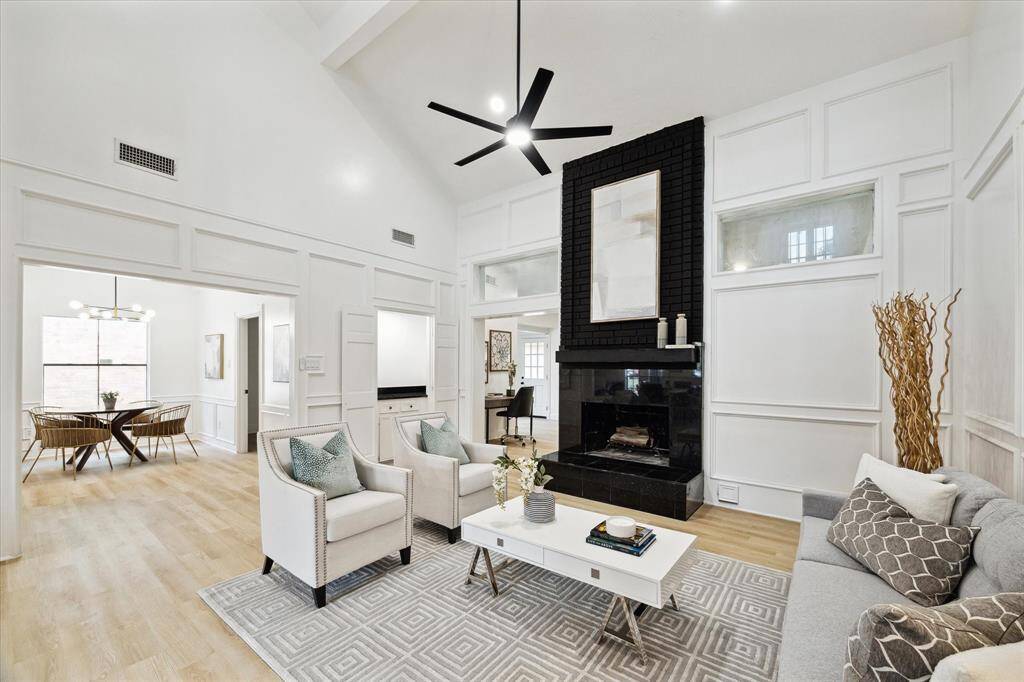
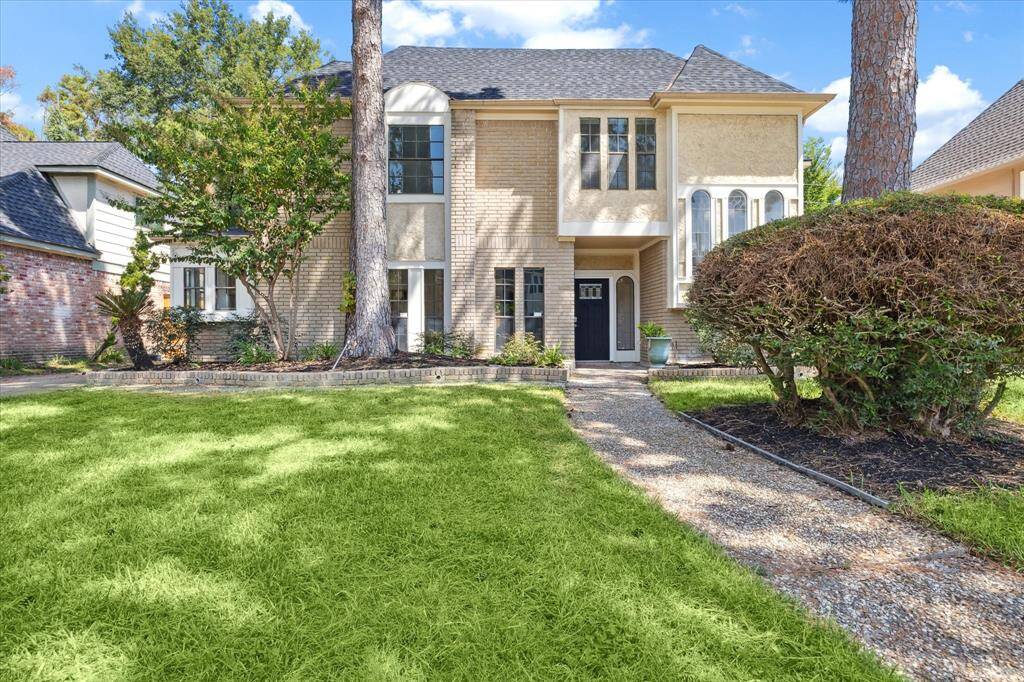
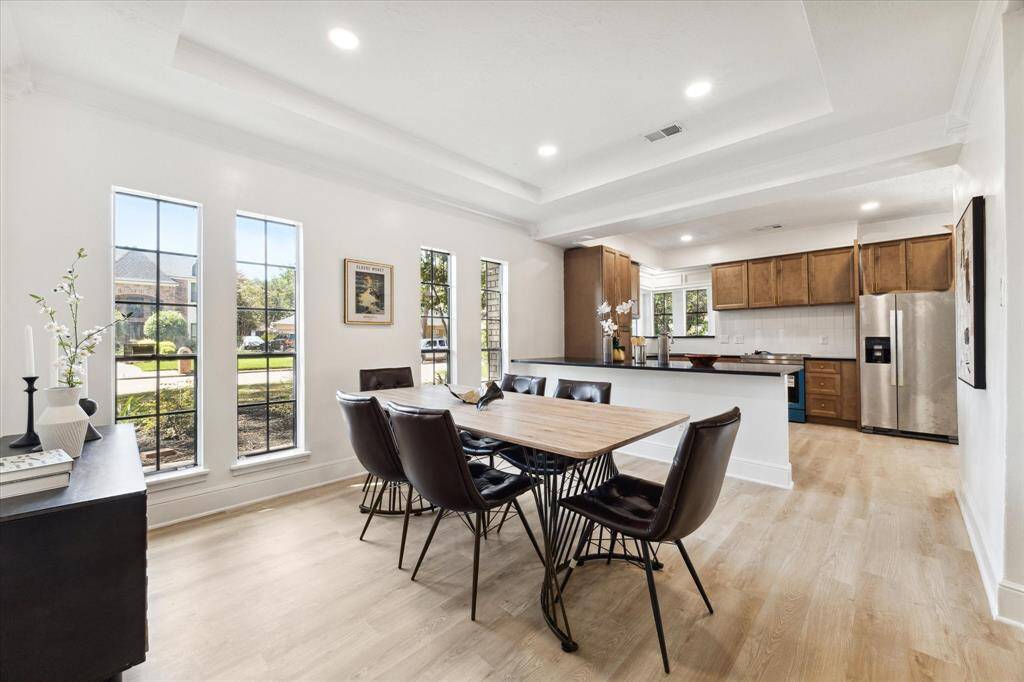
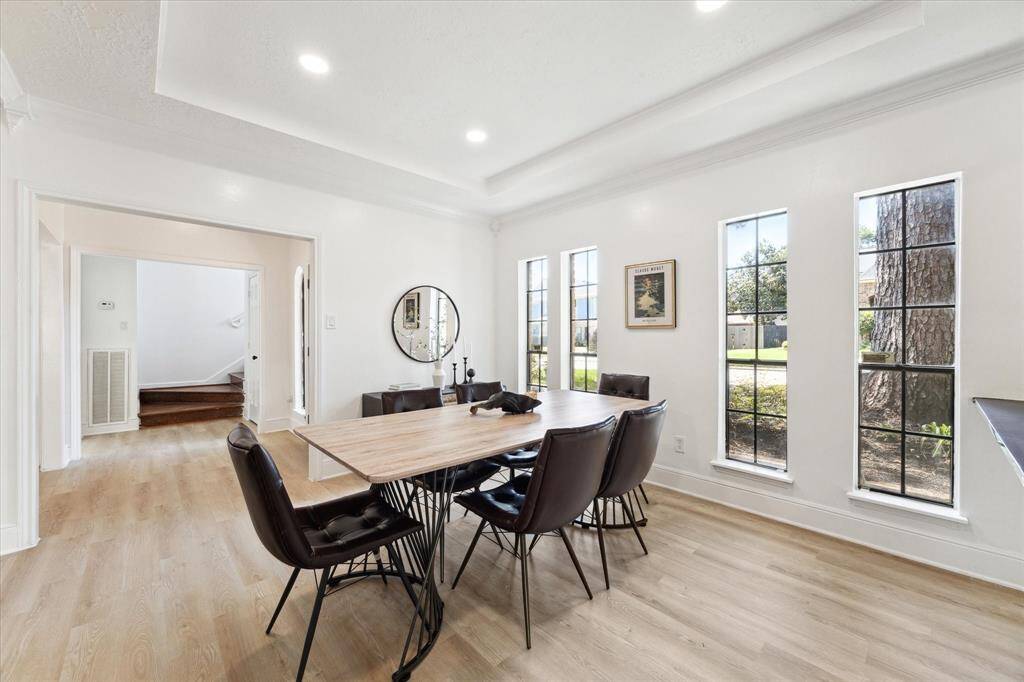
Get Custom List Of Similar Homes
About 14614 Treborway Drive
Stunning fully Remodeled residency with New Roof. This gorgeous home was completely redesigned and renovated by a Houston based interior design & remodeling firm. It features a cozy functional open concept floorplan. The spacious living room opens to the dining room and the new kitchen featuring elegant counter tops, large island and ton of storage space. The kitchen is the focal point in this home enhancing the aesthetic and architectural flow of the house. Behind the living room fireplace wall there is a family / flex room with large windows and panoramic views of the backyard. The expansive primary suite is conveniently located downstairs and it features a luxury bathroom with dual sinks, a tub & separate shower, and walk-in closet. The second floor features a game room/media room and three additional bedrooms. The recent renovation includes new LV floors throughout main areas, paint, total kitchen and bathrooms redesign and remodeling, new carpet and more!
Highlights
14614 Treborway Drive
$369,000
Single-Family
2,975 Home Sq Ft
Houston 77014
4 Beds
2 Full / 1 Half Baths
7,590 Lot Sq Ft
General Description
Taxes & Fees
Tax ID
114-671-018-0007
Tax Rate
2.4559%
Taxes w/o Exemption/Yr
$7,181 / 2023
Maint Fee
Yes / $650 Annually
Maintenance Includes
Recreational Facilities
Room/Lot Size
Living
17 x 18
Dining
13 x 11
Kitchen
12 x 11
Breakfast
14 x 9
Interior Features
Fireplace
1
Floors
Carpet, Tile, Vinyl
Heating
Central Electric
Cooling
Central Electric
Connections
Electric Dryer Connections
Bedrooms
1 Bedroom Up, Primary Bed - 1st Floor
Dishwasher
Yes
Range
Yes
Disposal
Yes
Microwave
Yes
Oven
Electric Oven
Energy Feature
Ceiling Fans, Digital Program Thermostat
Interior
Crown Molding, Dry Bar, High Ceiling, Refrigerator Included, Spa/Hot Tub
Loft
Maybe
Exterior Features
Foundation
Slab
Roof
Wood Shingle
Exterior Type
Brick, Stucco, Wood
Water Sewer
Public Water, Water District
Exterior
Covered Patio/Deck, Partially Fenced
Private Pool
No
Area Pool
Maybe
Lot Description
Subdivision Lot
New Construction
No
Front Door
West
Listing Firm
Schools (SPRING - 48 - Spring)
| Name | Grade | Great School Ranking |
|---|---|---|
| Beneke Elem | Elementary | 4 of 10 |
| Edwin M Wells Middle | Middle | 5 of 10 |
| Westfield High | High | 2 of 10 |
School information is generated by the most current available data we have. However, as school boundary maps can change, and schools can get too crowded (whereby students zoned to a school may not be able to attend in a given year if they are not registered in time), you need to independently verify and confirm enrollment and all related information directly with the school.

