
Welcome home to 15222 Pecan Landing Drive located in Eagle Landing and zoned to Spring ISD. This is the former model home, now available for purchase.

The residence features a practical 2-car garage complemented by a generous driveway, ensuring abundant space for parking needs.
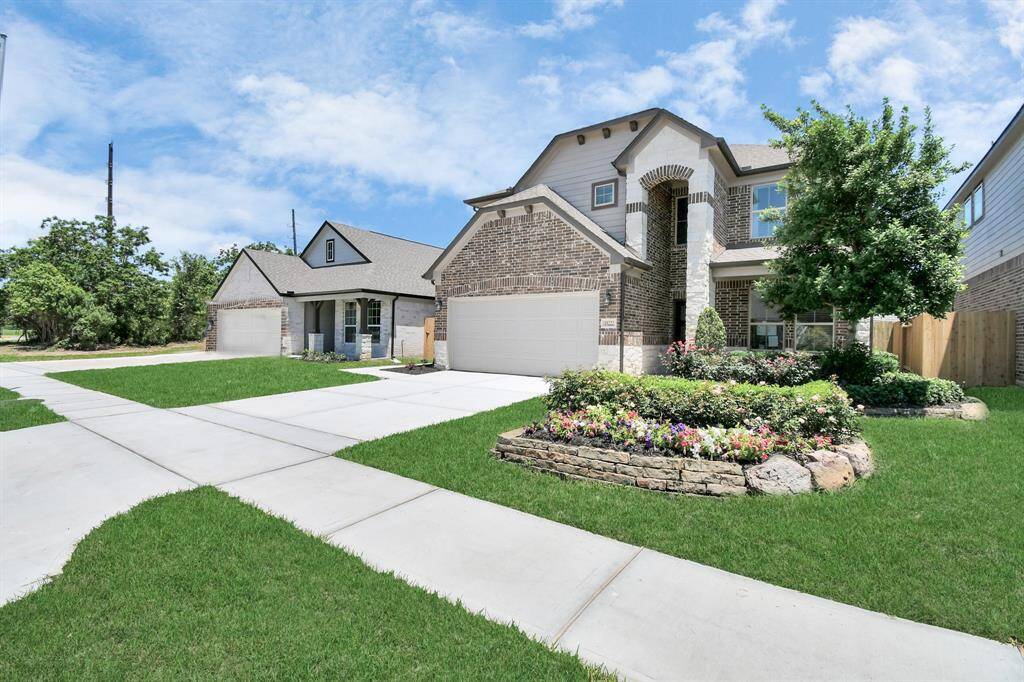
Behold a lush landscape, impeccably maintained yard, and a premium elevation adorned with captivating brick and stone features.

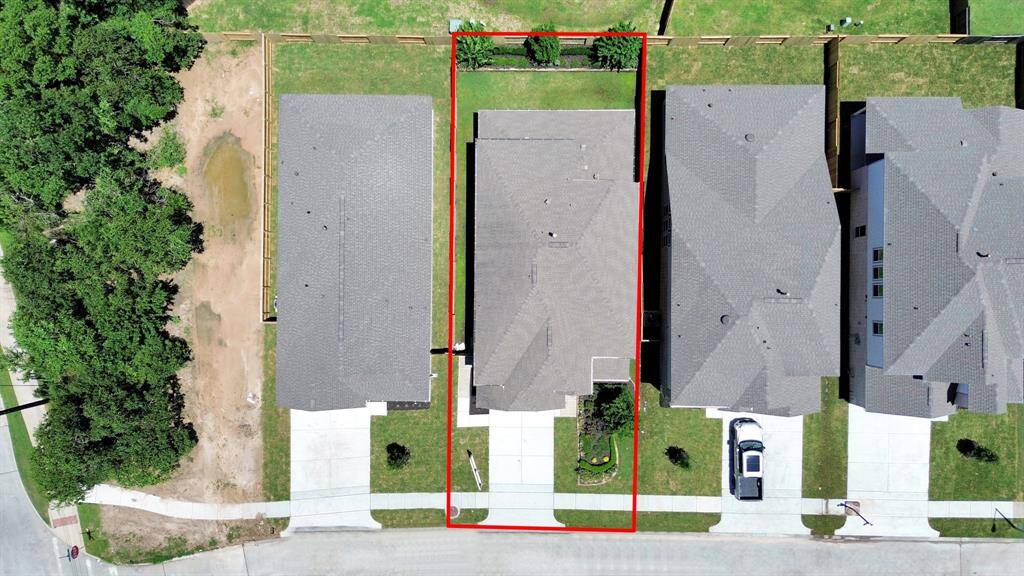
This home sits on a large lot with ample yard space in front and the back, lush landscaping and a well-maintained yard.



Plan 264 features 4 bedrooms, 2 full baths, 1 half bath and over 2,700 square feet of living space.

Virtual tour, all in 3D, of this truly remarkable floor plan right from the comfort of your own computer. Click the link to take the virtual tour of this floor plan. As built interior color and selections may vary.

Indulge in luxury as you step into the threshold of this breathtaking home. The grand entrance beckons with its soaring ceilings, adorned with elegant wood-look tile flooring featuring sleek oversized baseboards. Home office is located at the fore front of the home.

Bright and airy half bath, where a wood vanity and light counter top, along with modern hardware elevate the space with contemporary charm.

This generously spacious kitchen is a dream realized!

Culinary haven, featuring granite countertops, a tile backsplash, stainless steel appliances, 42” upper cabinets, and undercabinet lighting.

All of this overlooks your expansive family room, creating a perfect space for culinary delights and family gatherings.

Discover another perspective of this stunning kitchen, generously appointed with an abundance of counter space

Another view of the massive island.
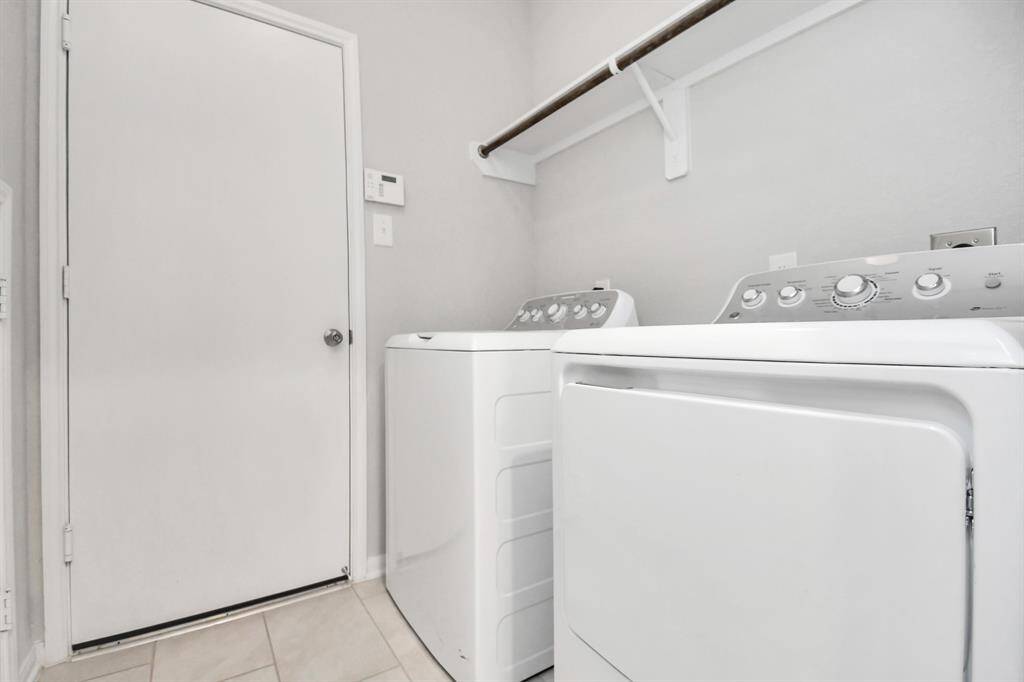
A perfect blend of functionality and comfort. Capture the essence of easy living with a first-floor laundry room, thoughtfully equipped with shelving for effortless organization. Both electric and gas connections available.

Relax and unwind in this inviting family room, illuminated by abundant natural light streaming in through tall windows, complemented by high ceilings and stunning flooring. Stay comfortable year-round with the gentle breeze from the ceiling fan, creating the perfect atmosphere for family gatherings

Escape the day's chaos and find serenity in the grand primary suite! Enjoy the comfort of tile, soothing paint hues, high ceilings, and large windows fitted with privacy blinds.

spa-like retreat within the confines of this primary bathroom

The primary en-suite has a soaking tub to give you that spa experience. The large privacy window allow lots of nature light in the space.

generously-sized walk-in closet featuring lofty ceilings and sumptuous carpeting. Embrace the warmth of rich paint tones, take advantage of built-in shelving, and appreciate the contemporary and functional ambiance enhanced by dark finishes.

discover a haven of leisure in this fantastic game room! Whether you're seeking a casual hangout or an adult gaming retreat, this space has it all. Enjoy the luxurious feel of plush carpet underfoot, the expansive ambiance of high ceilings, custom paint that adds a touch of personality, and windows that flood the room with refreshing natural light.

Loft area! Ideal as an additional living space or game room, it boasts plush carpeting, high ceilings, custom paint, and windows that flood the area with abundant natural light.
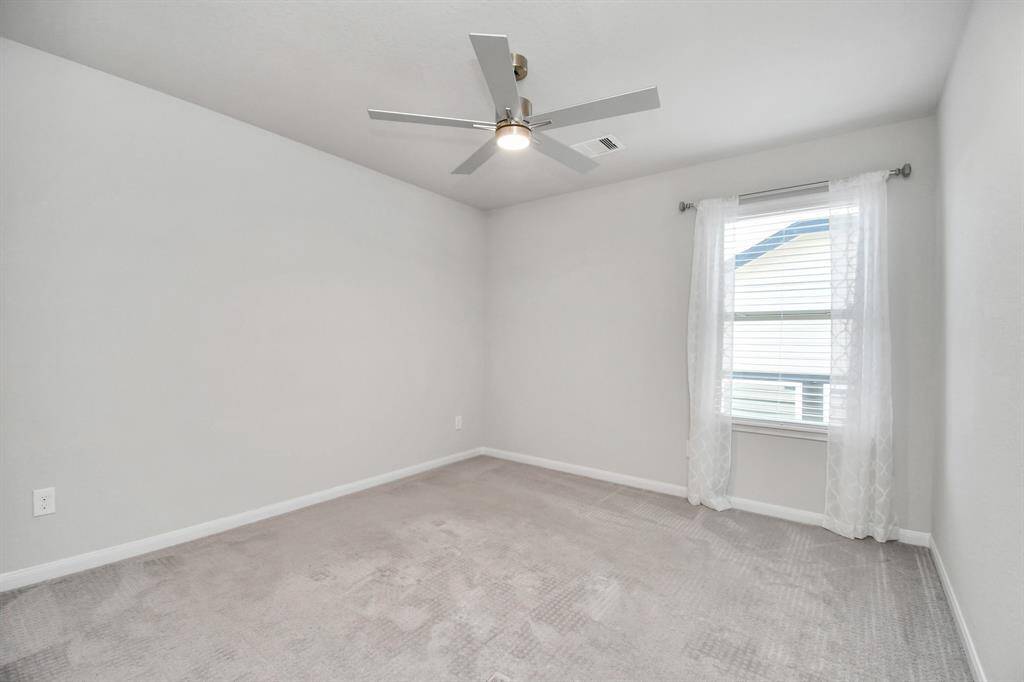
Secondary bedrooms showcase 5-panel doors adorned with modern hardware, large windows enhanced by privacy blinds, and spacious closets featuring sleek and contemporary finishes.

Experience sophistication in the secondary bathroom, where tile flooring complements a bath/shower combo with tile surround. Light-stained wood cabinets enhance the space, while a distinctive barrel ceiling adds a touch of architectural elegance.

Secondary bedrooms showcase 5-panel doors adorned with modern hardware, large windows enhanced by privacy blinds, and spacious closets featuring sleek and contemporary finishes.

Secondary bedrooms showcase 5-panel doors adorned with modern hardware, large windows enhanced by privacy blinds, and spacious closets featuring sleek and contemporary finishes.

Secondary bedrooms showcase 5-panel doors adorned with modern hardware, large windows enhanced by privacy blinds, and spacious closets featuring sleek and contemporary finishes.


Experience outdoor living at its finest on this expansive covered patio, thoughtfully designed for BBQs and delightful outdoor dining

An abundance of space for kids to play and explore. The possibilities are endless in this outdoor haven, where the joy of open-air activities and family gatherings awaits.
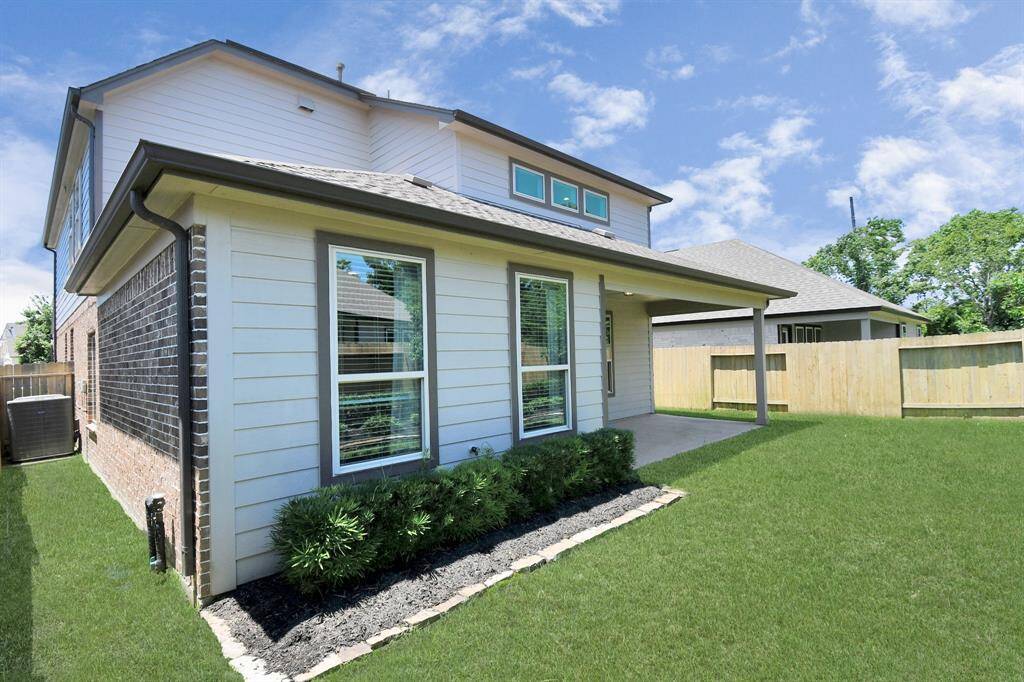
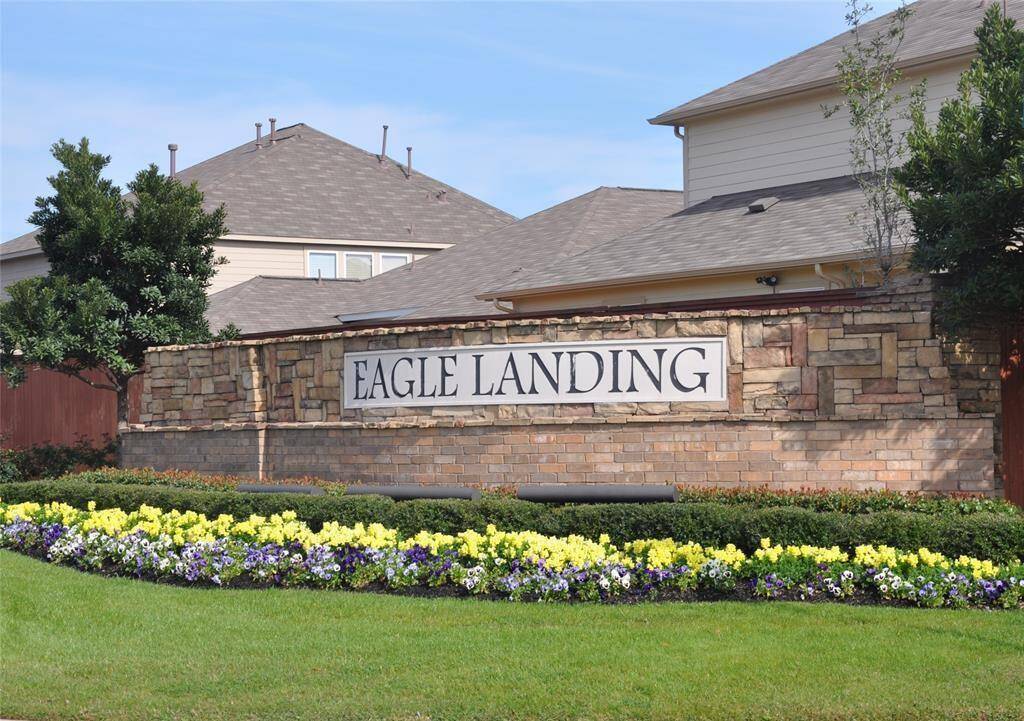
Located in Spring, north of Houston and just south of F.M. 1960, Eagle Landing is one the great new home communities that features new home builds by Long Lake.

Eagle Landing introduces a fresh neighborhood complete with amenities inclusive of a recreation center and swimming facility.

Eagle Landing introduces a fresh neighborhood complete with amenities inclusive of a recreation center and swimming facility.

Welcome home to 15222 Pecan Landing Drive located in Eagle Landing and zoned to Spring ISD. This is the model home, actual interior and exterior pictures to be uploaded.