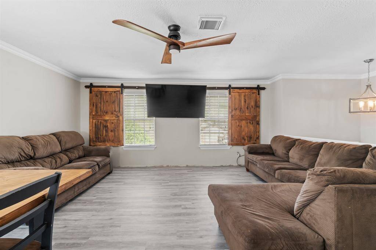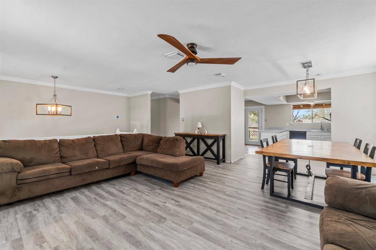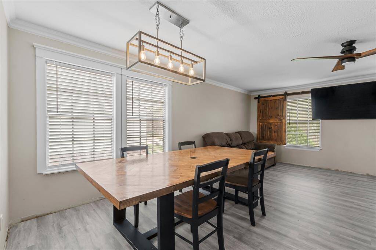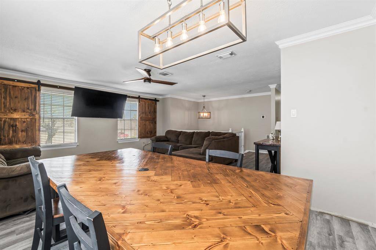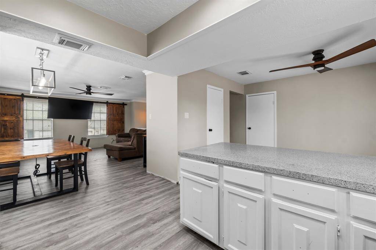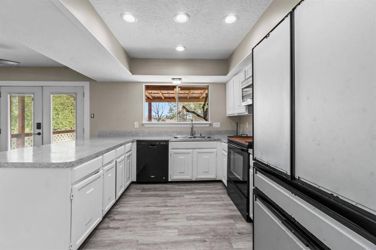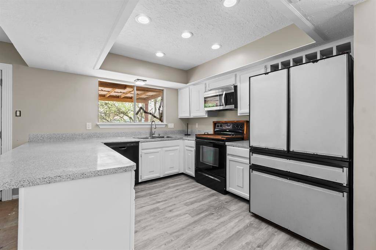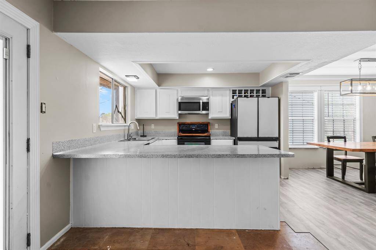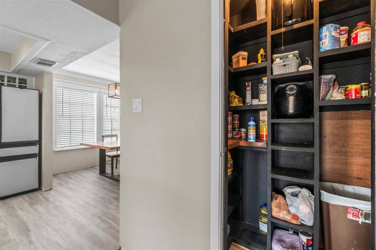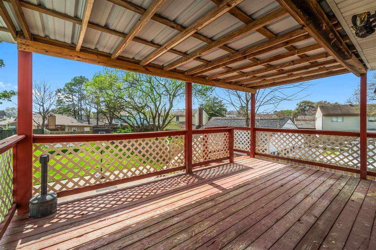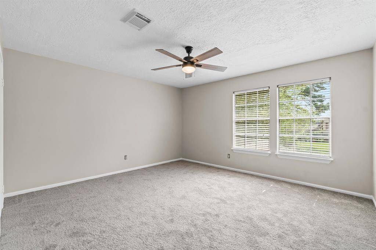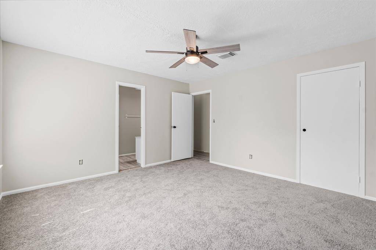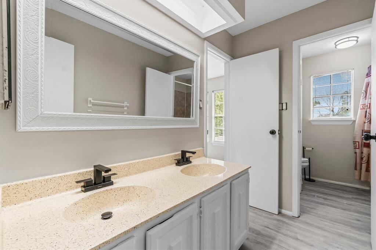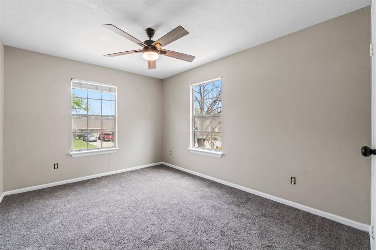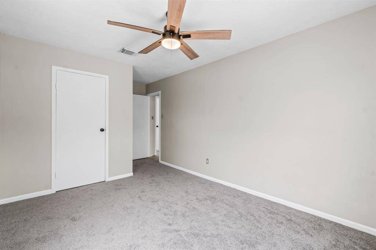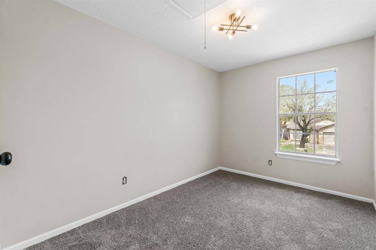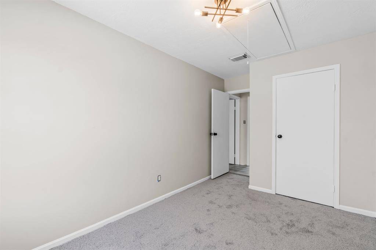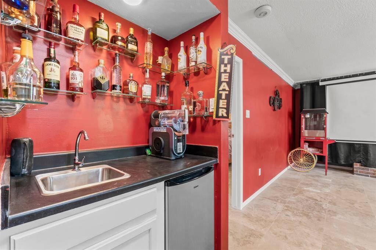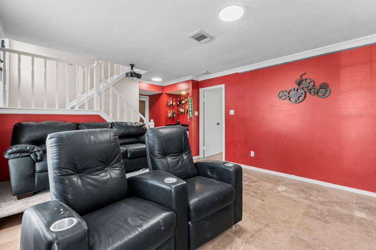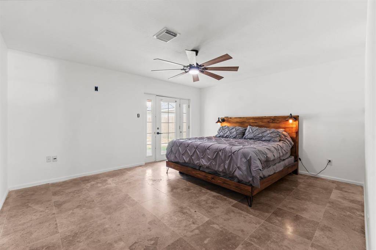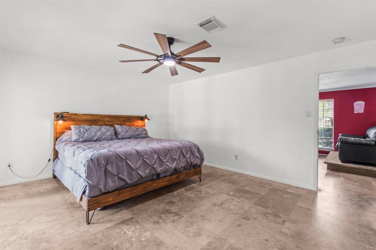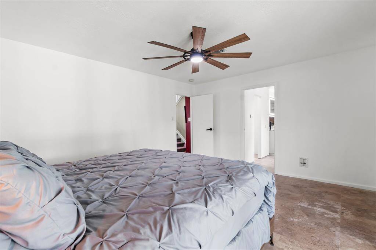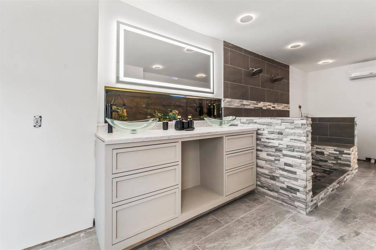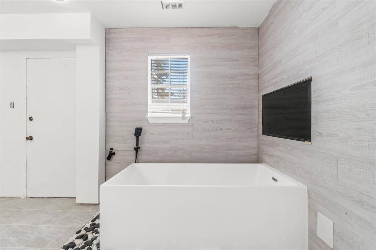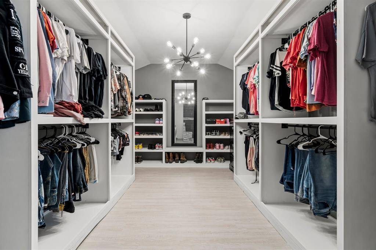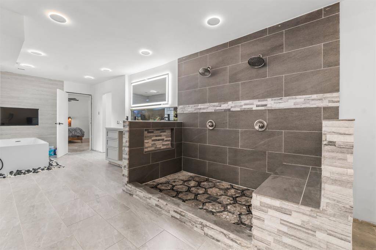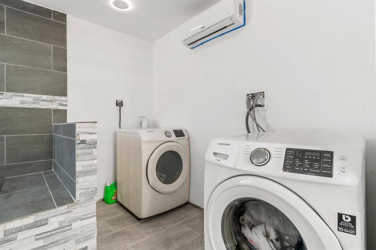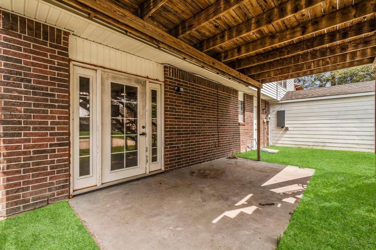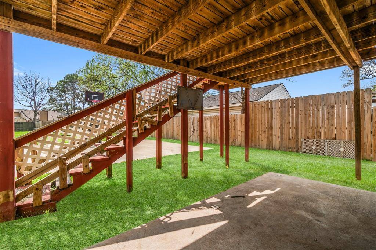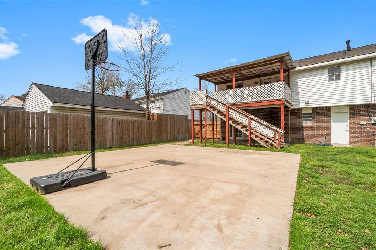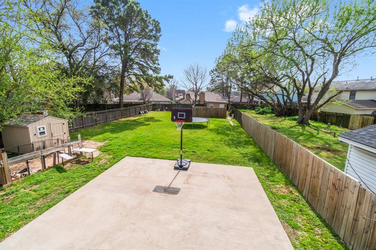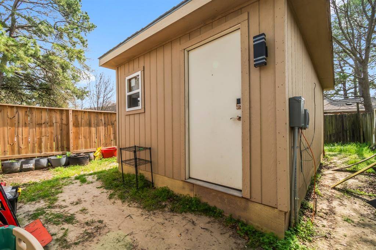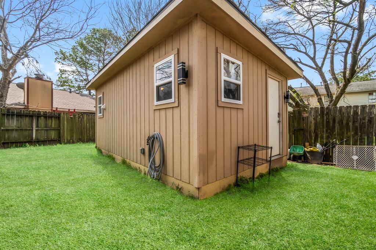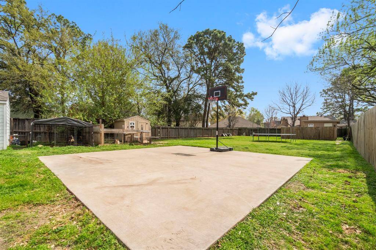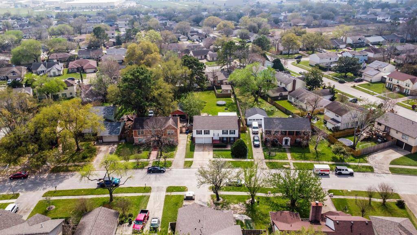4815 Brooklawn Drive, Houston, Texas 77066
$284,999
4 Beds
2 Full / 1 Half Baths
Single-Family
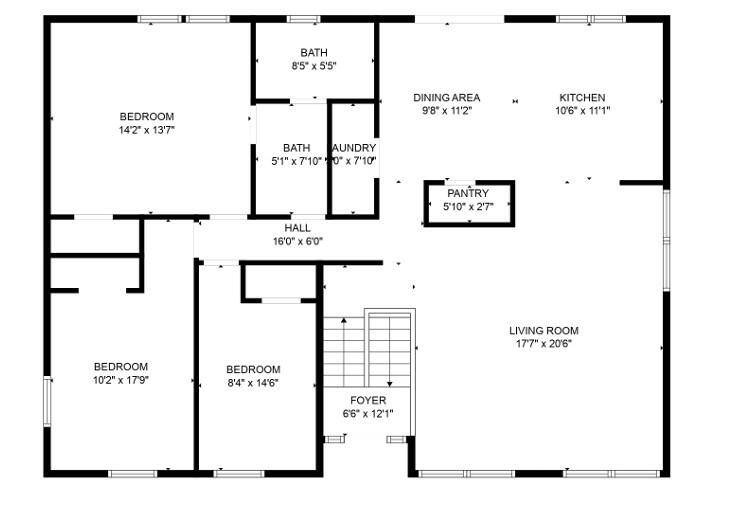

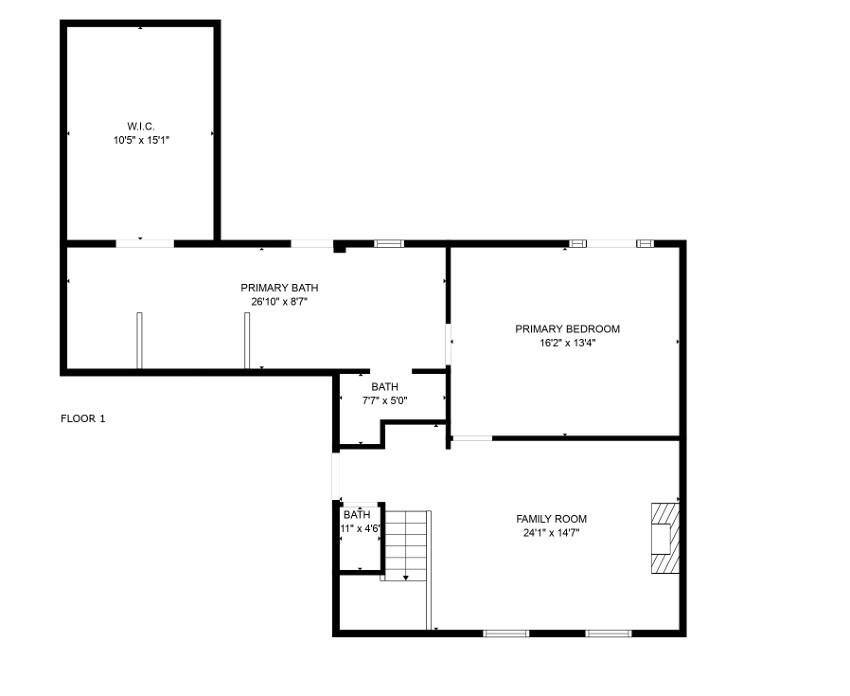
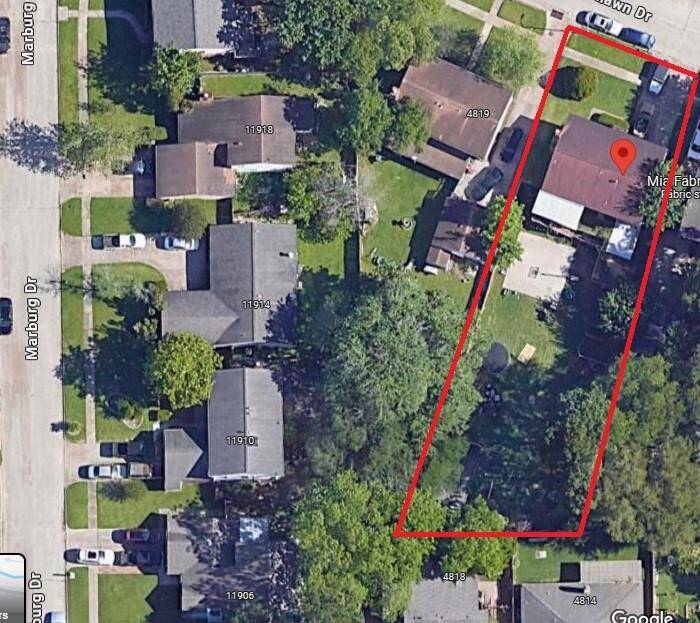
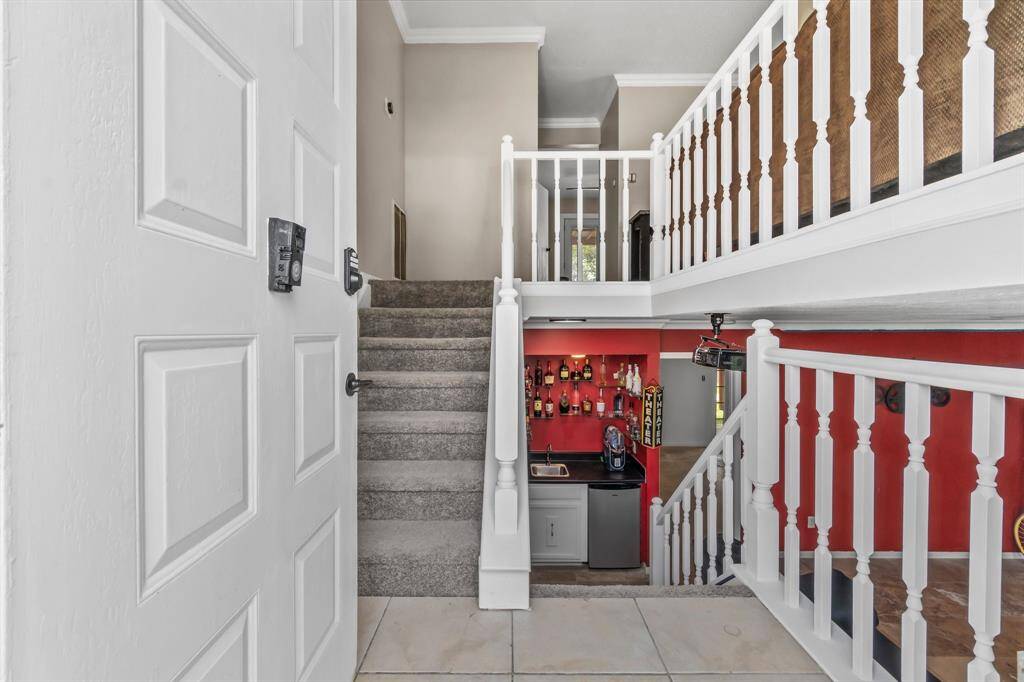
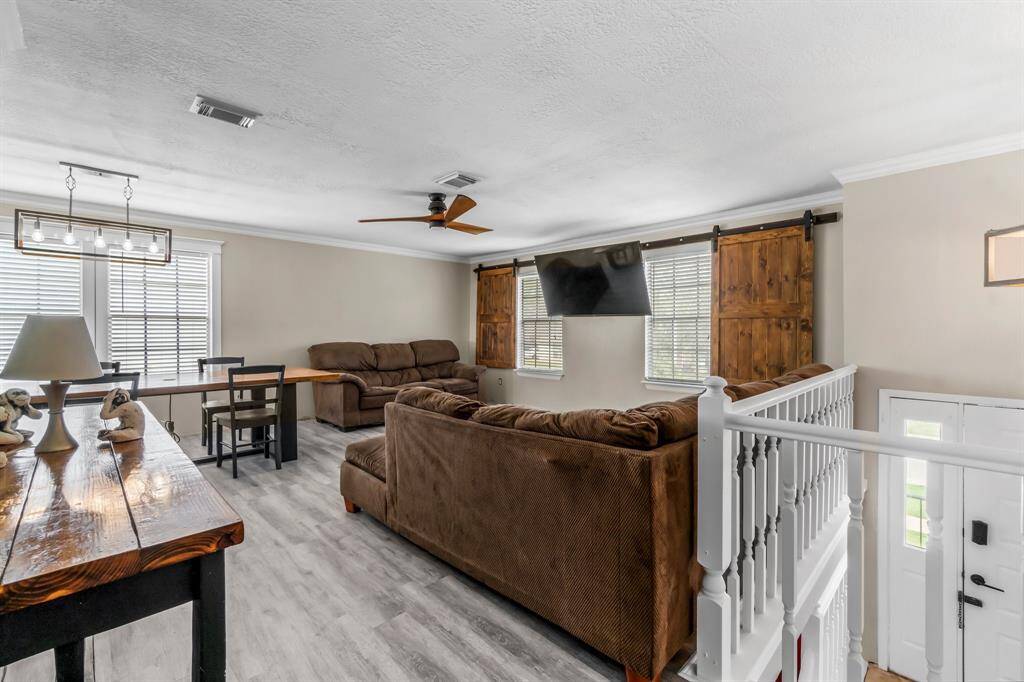
Request More Information
About 4815 Brooklawn Drive
ONE OF A KIND! Uncover the endless potential of this spacious 4-bedroom, 2.5-bathroom home set on a prime lot in Houston, Texas. You're greeted by a split-level design w/welcoming staircase leading into the updated interior. Home features new flooring w/ample natural light from multiple windows. Custom window coverings in the living room. Open dining & kitchen area flows to the dining & living area + seamless access to a covered 2 level balcony & serene backyard oasis, complete w/a bonus detached guest house! Utility up & down. W/Ds STAY! Media room & owner's retreat are located downstairs for ultimate privacy + luxurious reimagined en-suite bath w/spa-like feel + spacious walk-in closet. This home perfectly balances sophistication w/convenience. Easy access to the Beltway, shopping/dining, & more! NEW ROOF OCT 2024. Pick up where seller left off & make it your own! Countless hidden gems awaiting your discovery. Don’t miss this fantastic opportunity & schedule your tour today!
Highlights
4815 Brooklawn Drive
$284,999
Single-Family
2,510 Home Sq Ft
Houston 77066
4 Beds
2 Full / 1 Half Baths
12,700 Lot Sq Ft
General Description
Taxes & Fees
Tax ID
114-928-012-0008
Tax Rate
2.6445%
Taxes w/o Exemption/Yr
$5,801 / 2024
Maint Fee
Yes / $500 Annually
Maintenance Includes
Other, Recreational Facilities
Room/Lot Size
Living
21 x 17
Dining
11 x 10
Kitchen
11 x 11
1st Bed
16 x 13
Interior Features
Fireplace
1
Floors
Carpet, Tile, Vinyl Plank
Countertop
Granite
Heating
Central Electric, Window Unit
Cooling
Central Electric
Connections
Electric Dryer Connections, Gas Dryer Connections, Washer Connections
Bedrooms
1 Bedroom Up, Primary Bed - 1st Floor
Dishwasher
Yes
Range
Yes
Disposal
Yes
Microwave
Yes
Oven
Single Oven
Energy Feature
Ceiling Fans
Interior
Balcony, Fire/Smoke Alarm, High Ceiling, Split Level, Washer Included, Window Coverings
Loft
Maybe
Exterior Features
Foundation
Slab
Roof
Composition
Exterior Type
Brick, Cement Board, Unknown
Water Sewer
Public Sewer, Public Water
Exterior
Back Green Space, Back Yard, Back Yard Fenced, Detached Gar Apt /Quarters, Patio/Deck, Porch, Side Yard
Private Pool
No
Area Pool
Yes
Lot Description
Cleared, Subdivision Lot
New Construction
No
Front Door
North, Northeast
Listing Firm
Schools (KLEIN - 32 - Klein)
| Name | Grade | Great School Ranking |
|---|---|---|
| Mcdougle Elem | Elementary | 5 of 10 |
| Wunderlich Intermediate | Middle | 6 of 10 |
| Klein Forest High | High | 3 of 10 |
School information is generated by the most current available data we have. However, as school boundary maps can change, and schools can get too crowded (whereby students zoned to a school may not be able to attend in a given year if they are not registered in time), you need to independently verify and confirm enrollment and all related information directly with the school.

