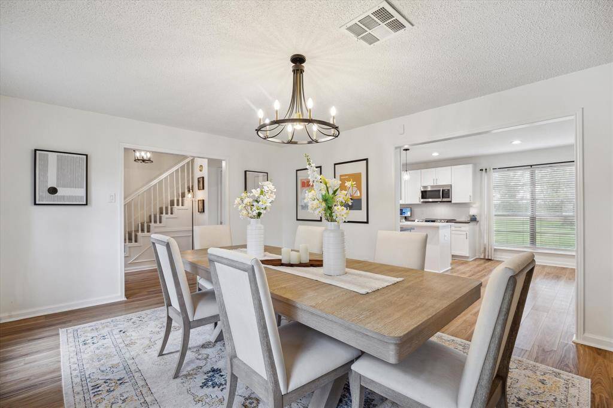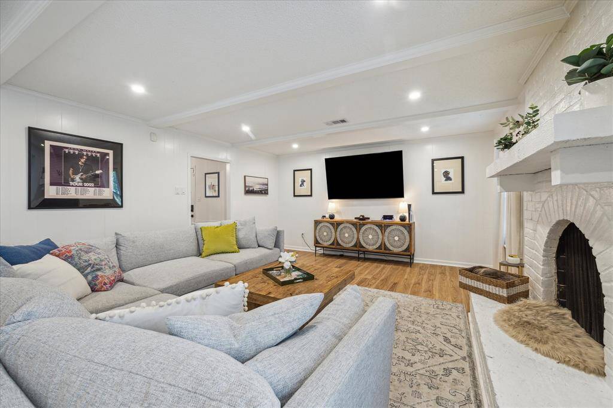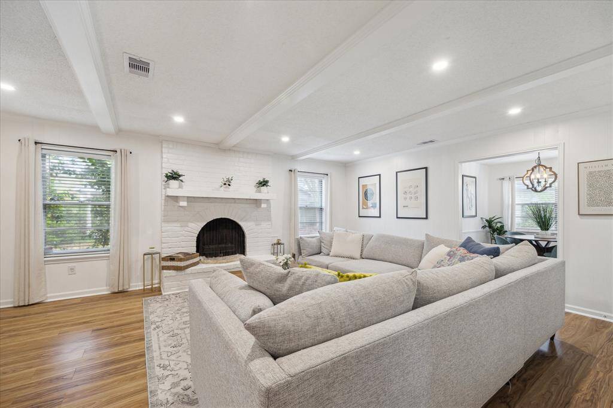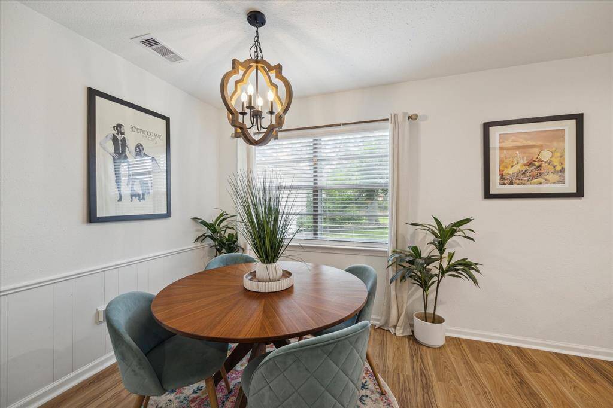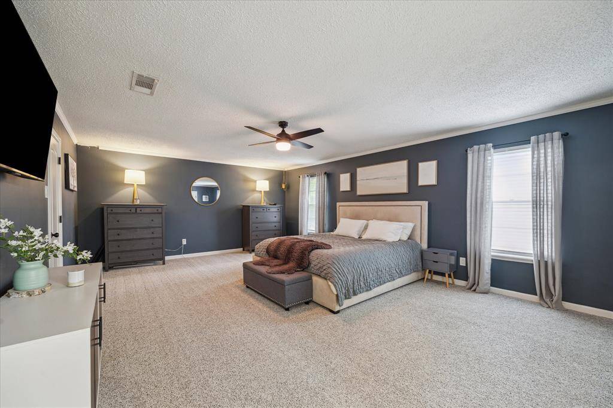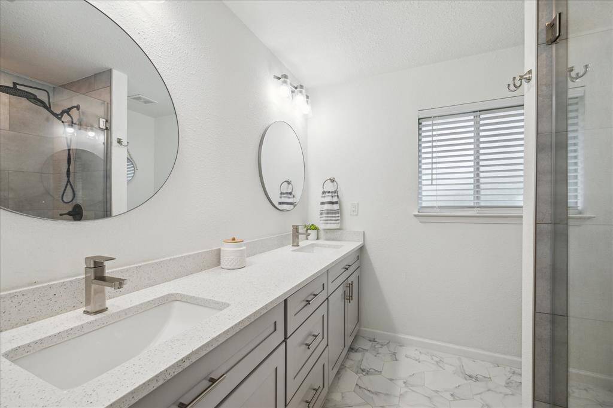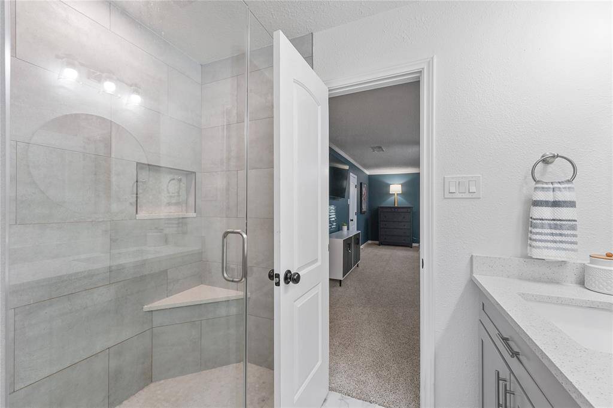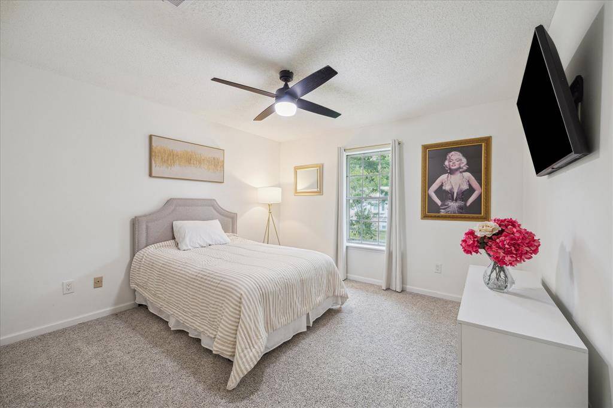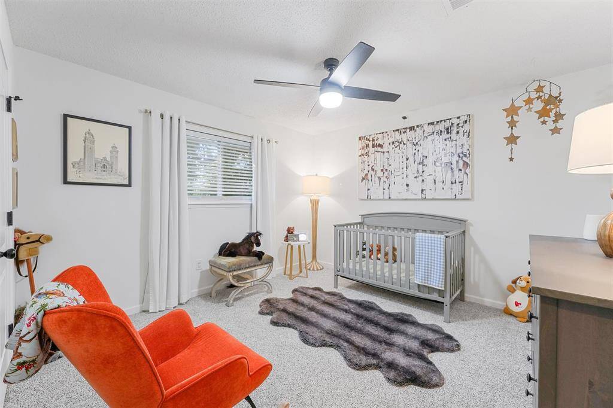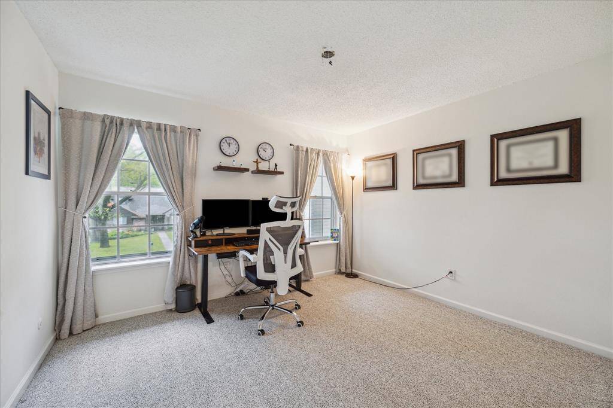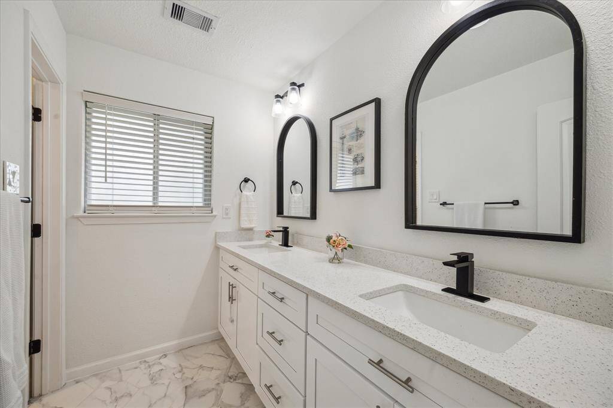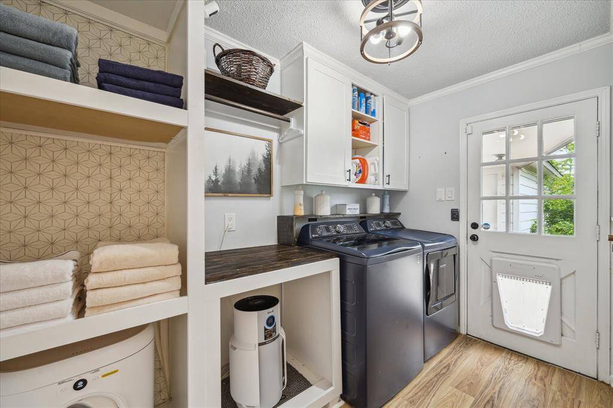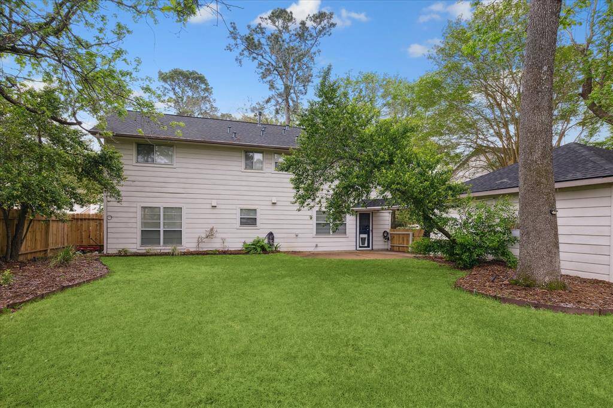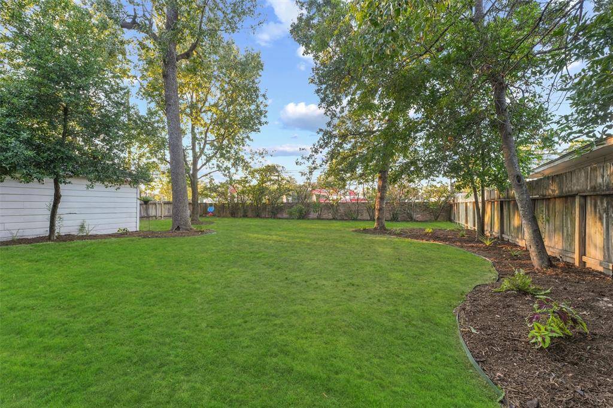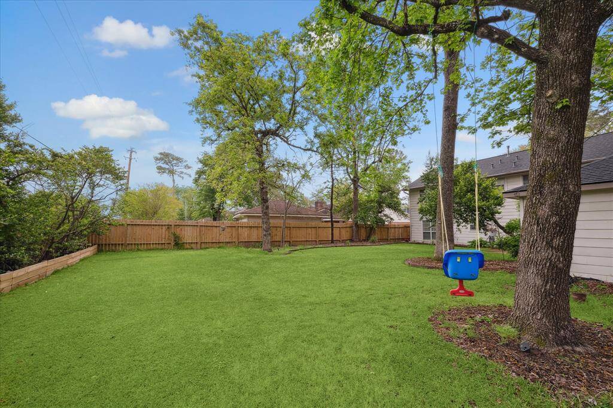5818 Templegate Drive, Houston, Texas 77066
$365,000
4 Beds
2 Full / 1 Half Baths
Single-Family
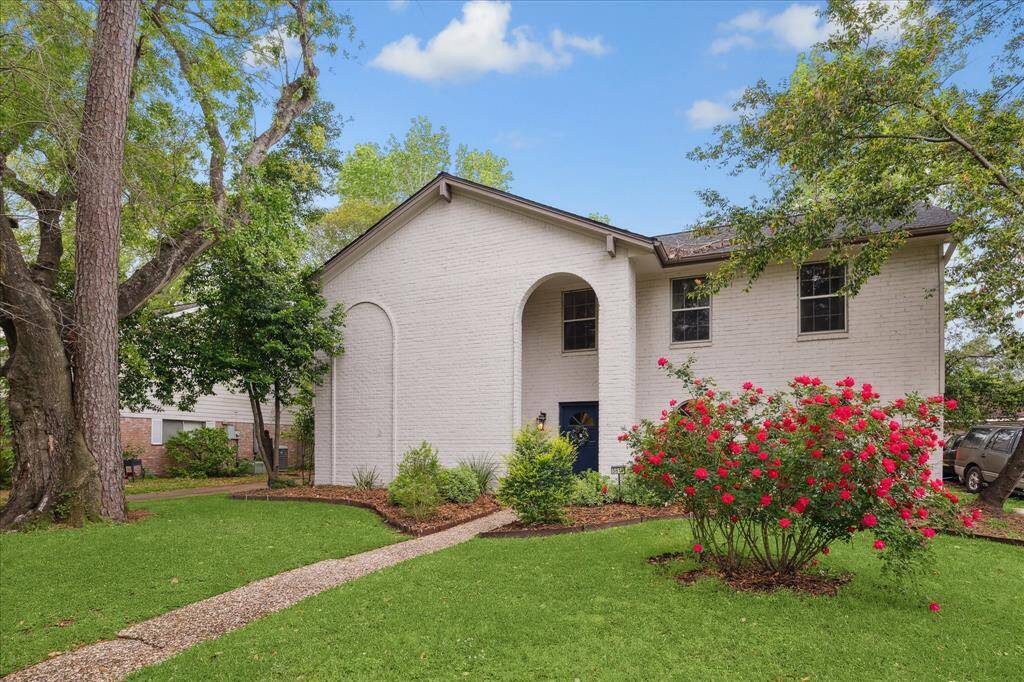

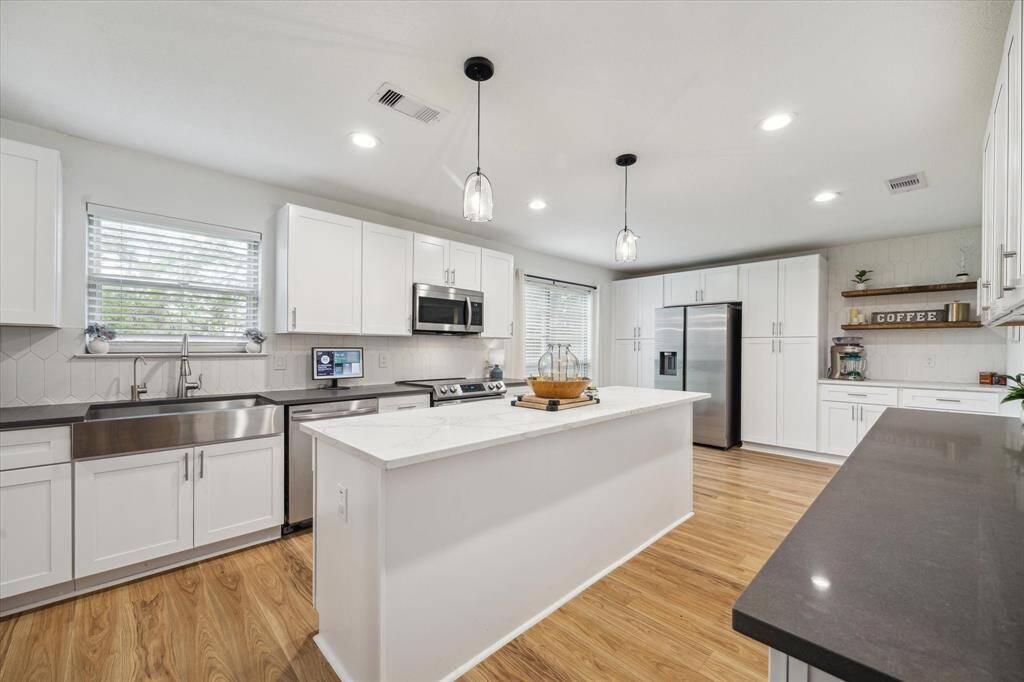
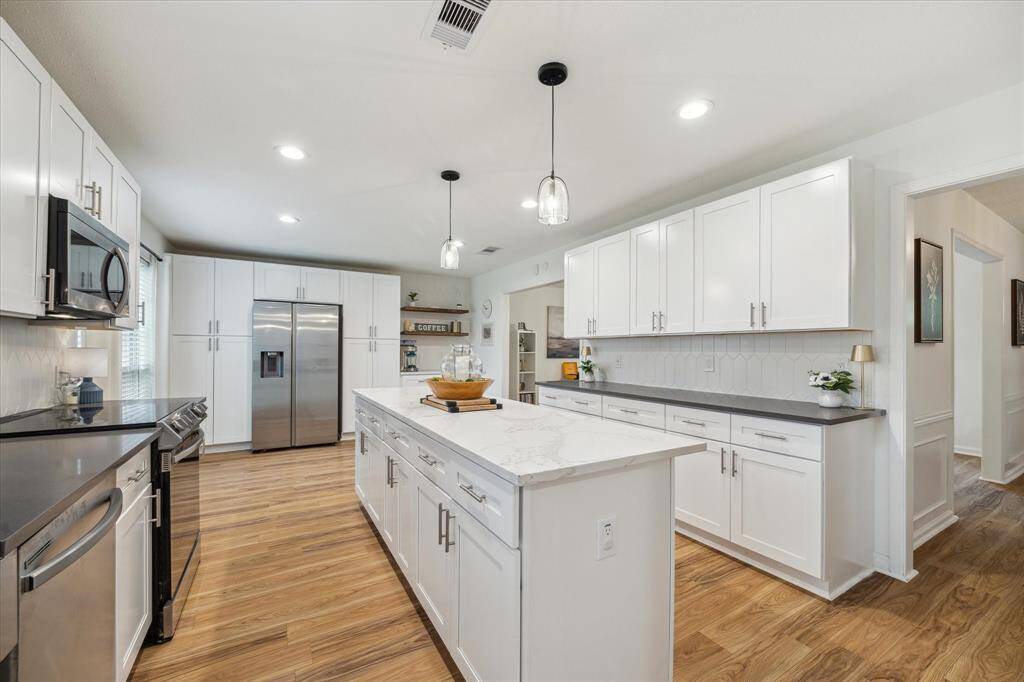
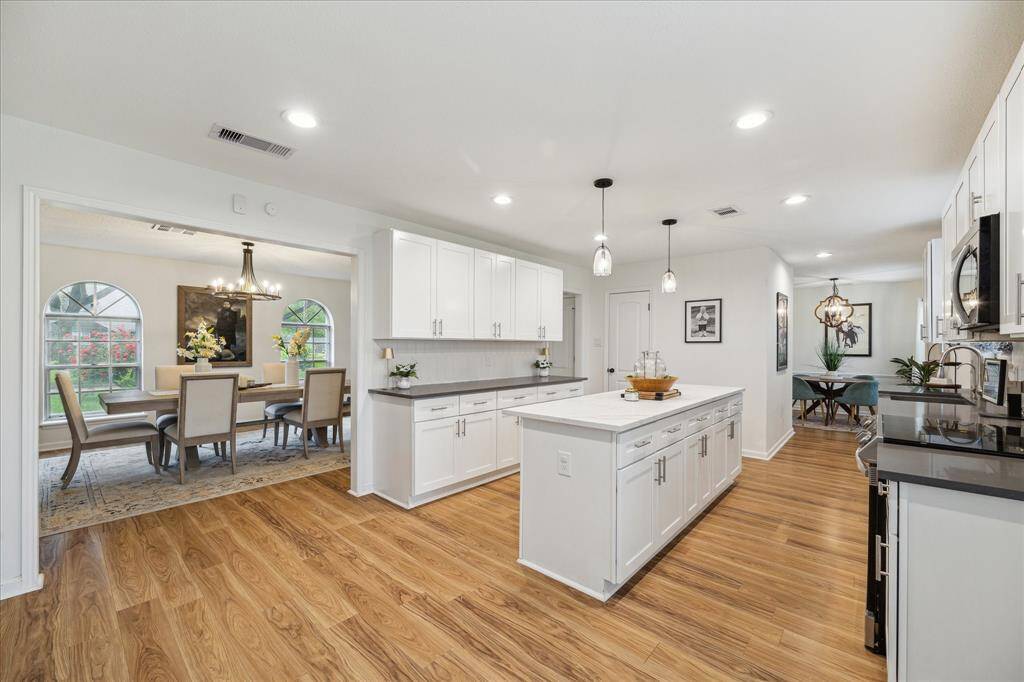
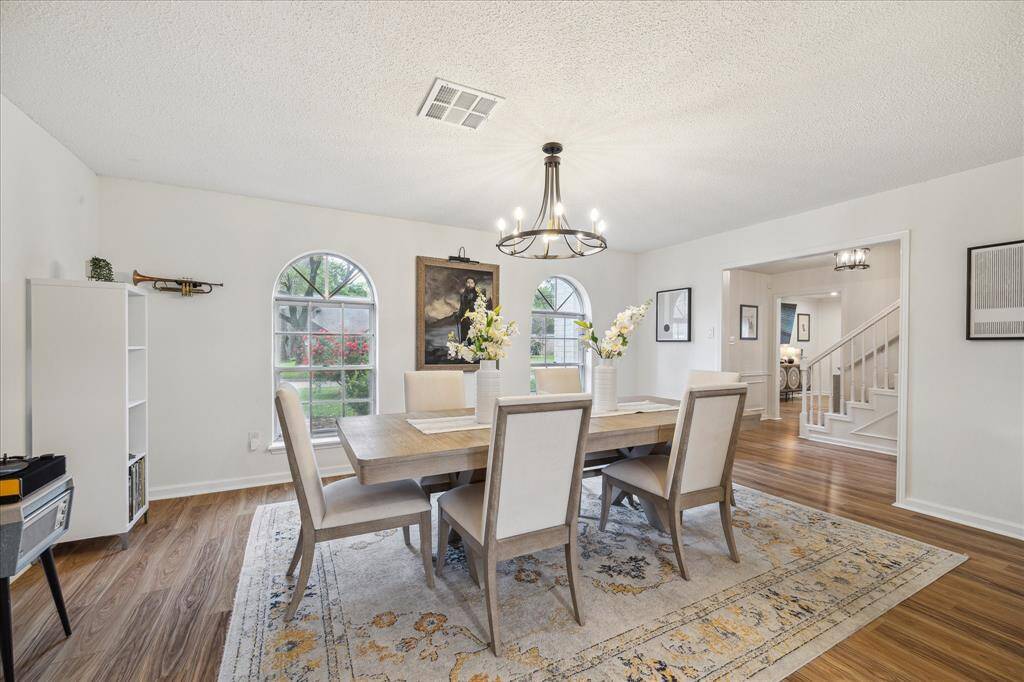
Request More Information
About 5818 Templegate Drive
Nestled in a tranquil neighborhood, this stunning brick home has undergone a lavish transformation, blending classic architecture with contemporary amenities. This property has been meticulously maintained with a host of recent upgrades including cutting-edge smart home features for appliances, lighting, security system, climate control, pet door, garage door, and front door lock. Insulation and storm windows provide energy efficiency and year-round comfort throughout the home. The newly replaced roof and decking on the home and garage add peace of mind and aesthetic appeal but also offers superior protection against the elements. Unwind in the luxurious primary suite, complete with a serene ensuite bathroom and ample closet space. The gourmet kitchen is the heart of this home boasting top-of-the-line appliances, sleek countertops, and generous storage, making it a haven for culinary enthusiasts.
Highlights
5818 Templegate Drive
$365,000
Single-Family
2,600 Home Sq Ft
Houston 77066
4 Beds
2 Full / 1 Half Baths
12,325 Lot Sq Ft
General Description
Taxes & Fees
Tax ID
102-487-000-0002
Tax Rate
2.2321%
Taxes w/o Exemption/Yr
$4,811 / 2022
Maint Fee
Yes / $560 Annually
Maintenance Includes
Clubhouse, Recreational Facilities
Room/Lot Size
Dining
18 X 13
Kitchen
28 X 13
Breakfast
10 X 9
1st Bed
23 X 16
2nd Bed
12 X 14
3rd Bed
12 X 11
4th Bed
11 X 10
Interior Features
Fireplace
1
Countertop
Quartz
Heating
Central Gas
Cooling
Central Electric
Connections
Electric Dryer Connections, Washer Connections
Bedrooms
1 Bedroom Up, Primary Bed - 2nd Floor
Dishwasher
Yes
Range
Yes
Disposal
Yes
Microwave
Yes
Oven
Electric Oven
Energy Feature
Attic Fan, Attic Vents, Ceiling Fans, Digital Program Thermostat, High-Efficiency HVAC, Insulation - Blown Cellulose
Interior
Alarm System - Owned, Crown Molding, Dry Bar, Dryer Included, Fire/Smoke Alarm, Formal Entry/Foyer, Refrigerator Included, Washer Included, Window Coverings
Loft
Maybe
Exterior Features
Foundation
Slab
Roof
Composition
Exterior Type
Brick, Cement Board, Wood
Water Sewer
Public Sewer, Public Water, Water District
Exterior
Back Green Space, Back Yard, Back Yard Fenced, Private Driveway, Sprinkler System
Private Pool
No
Area Pool
Yes
Lot Description
Subdivision Lot
New Construction
No
Listing Firm
Schools (KLEIN - 32 - Klein)
| Name | Grade | Great School Ranking |
|---|---|---|
| Klenk Elem | Elementary | 6 of 10 |
| Wunderlich Intermediate | Middle | 6 of 10 |
| Klein Forest High | High | 3 of 10 |
School information is generated by the most current available data we have. However, as school boundary maps can change, and schools can get too crowded (whereby students zoned to a school may not be able to attend in a given year if they are not registered in time), you need to independently verify and confirm enrollment and all related information directly with the school.

