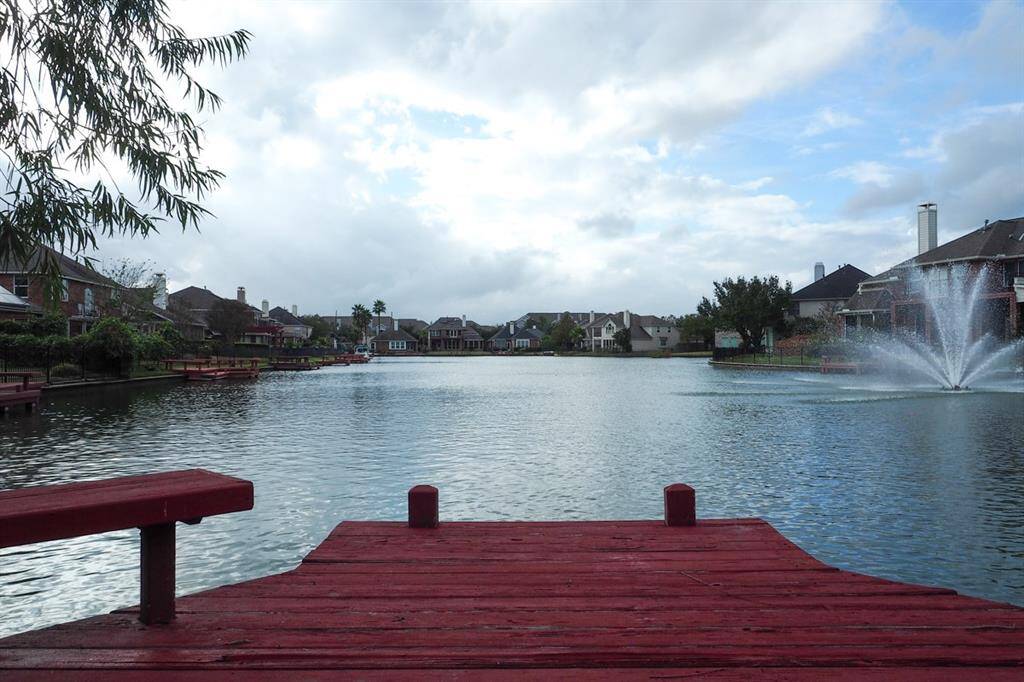9911 Paddock Park Drive, Houston, Texas 77065
$2,400
3 Beds
2 Full / 1 Half Baths
Single-Family






Request More Information
About 9911 Paddock Park Drive
Welcome to your dream home! This ready-to-move-in, two-story house combines elegance, comfort, and breathtaking views, making it perfect for families and entertaining. 3 to 4 bedrooms and 2.5 bathrooms offer ample space for family and guests.Enjoy serene lake views from both the front and back yards.Gorgeous landscaping enhances the home's curb appeal.Hardwood and laminate floors provide warmth and durability.A spacious, inviting layout is ideal for gatherings and daily living. Cozy fireplace in the upstairs game room adds luxury and warmth. The open kitchen with an island is a chef's delight. Relax by the water from your private dock. Paddle boats welcome with a catch and release program available. Access to a pool and clubhouse for recreation and socializing.
This exquisite home offers a unique opportunity to live in a beautiful, tranquil setting with modern amenities. Don’t miss out on making this stunning property your new home!
Highlights
9911 Paddock Park Drive
$2,400
Single-Family
2,854 Home Sq Ft
Houston 77065
3 Beds
2 Full / 1 Half Baths
7,976 Lot Sq Ft
General Description
Taxes & Fees
Tax ID
119-687-003-0061
Tax Rate
Unknown
Taxes w/o Exemption/Yr
Unknown
Maint Fee
No
Room/Lot Size
Living
17x17
Dining
11x12
Kitchen
10x11
Breakfast
11x11
1st Bed
15x16
2nd Bed
11x12
3rd Bed
11x12
Interior Features
Fireplace
1
Heating
Central Gas
Cooling
Central Electric
Connections
Electric Dryer Connections, Gas Dryer Connections, Washer Connections
Bedrooms
1 Bedroom Up, Primary Bed - 1st Floor
Dishwasher
Yes
Range
Yes
Disposal
Yes
Microwave
Maybe
Loft
Maybe
Exterior Features
Water Sewer
Water District
Private Pool
No
Area Pool
Yes
Lot Description
Subdivision Lot, Waterfront, Water View
New Construction
No
Listing Firm
Schools (CYPRES - 13 - Cypress-Fairbanks)
| Name | Grade | Great School Ranking |
|---|---|---|
| Emmott Elem | Elementary | 3 of 10 |
| Campbell Middle | Middle | 4 of 10 |
| Cypress Ridge High | High | 6 of 10 |
School information is generated by the most current available data we have. However, as school boundary maps can change, and schools can get too crowded (whereby students zoned to a school may not be able to attend in a given year if they are not registered in time), you need to independently verify and confirm enrollment and all related information directly with the school.





























