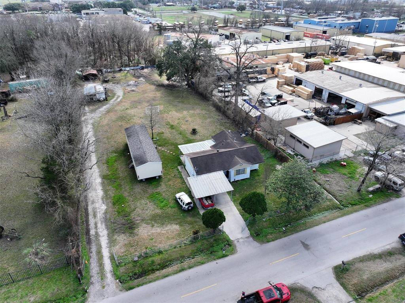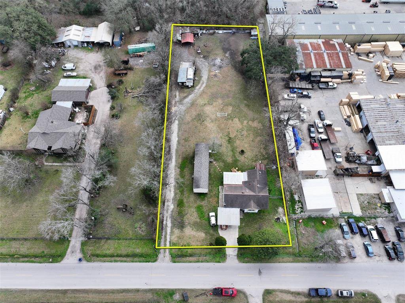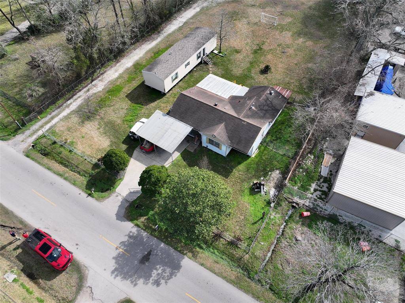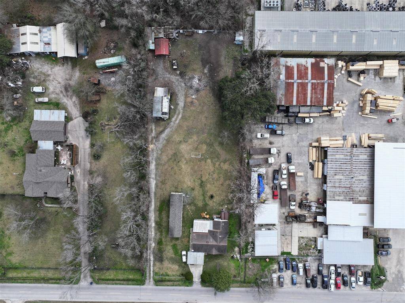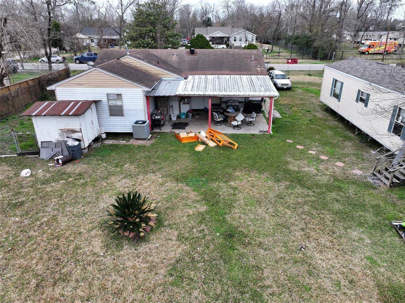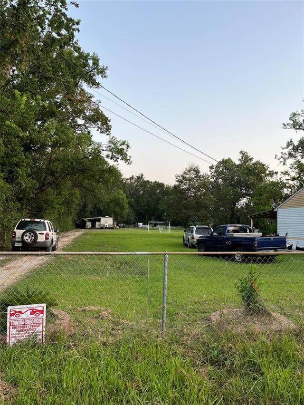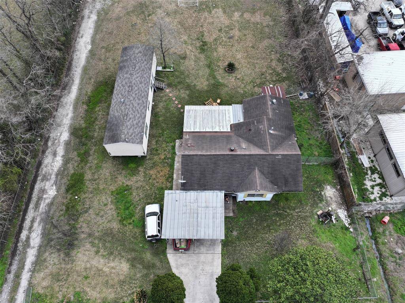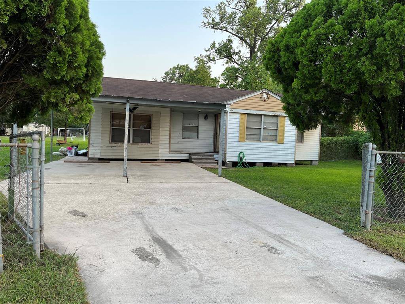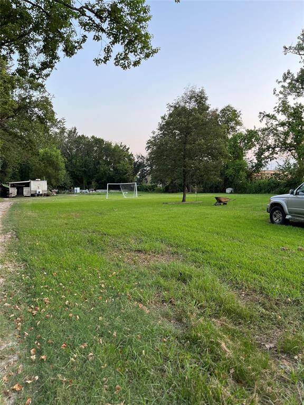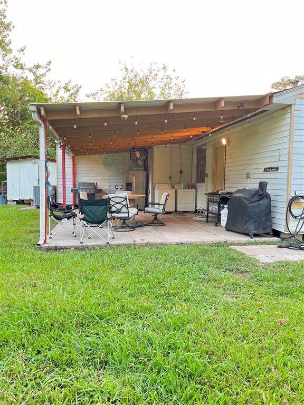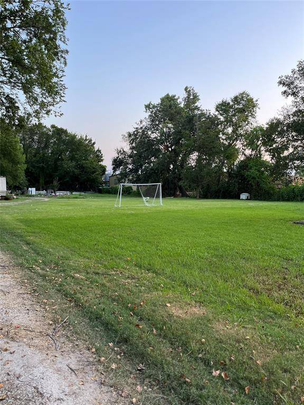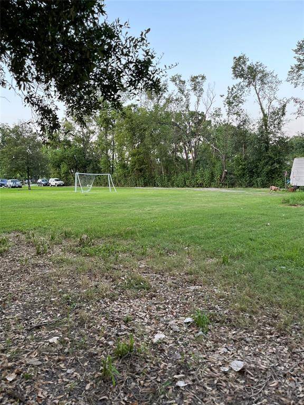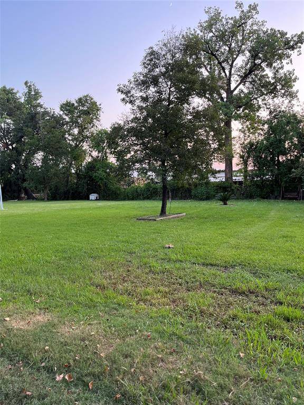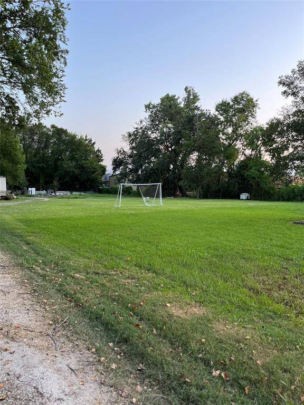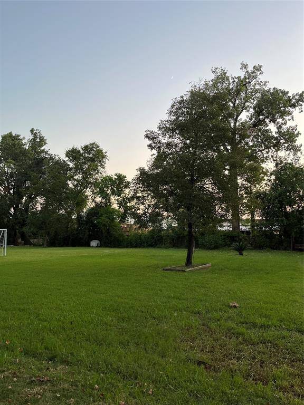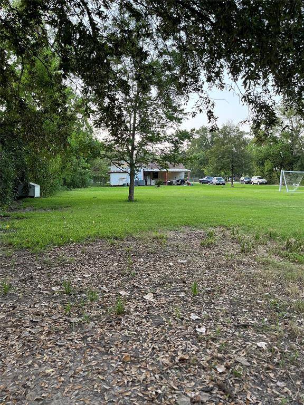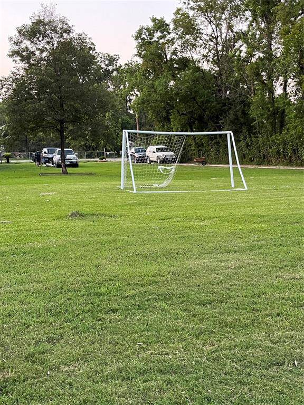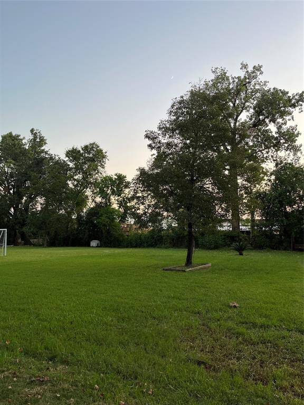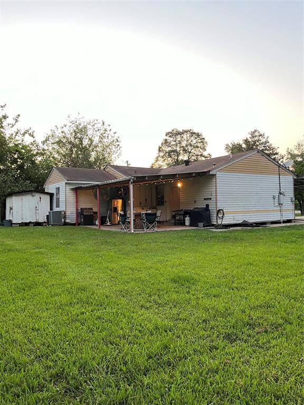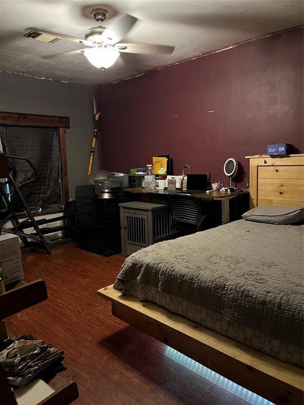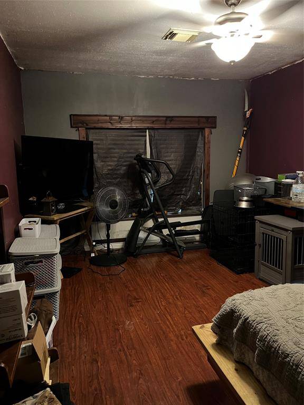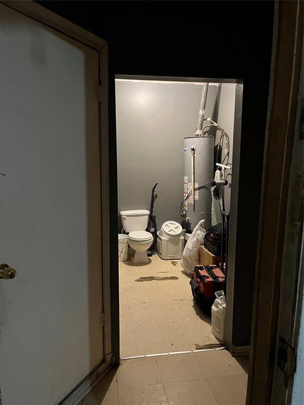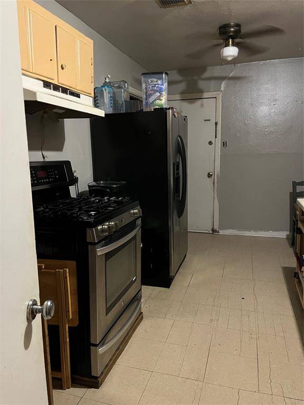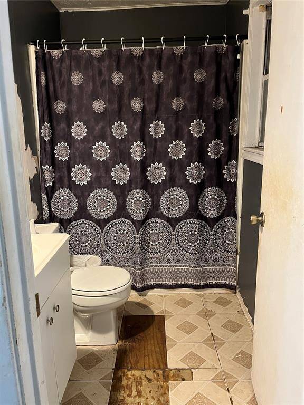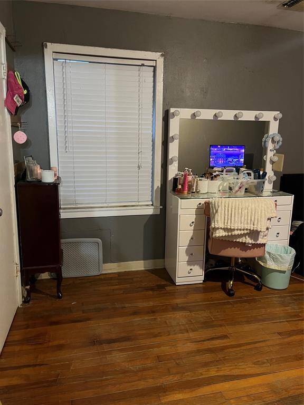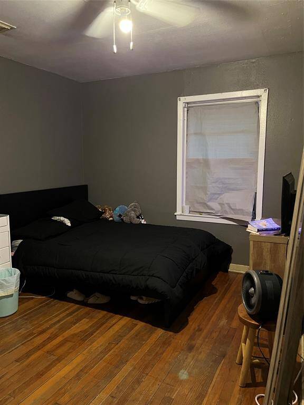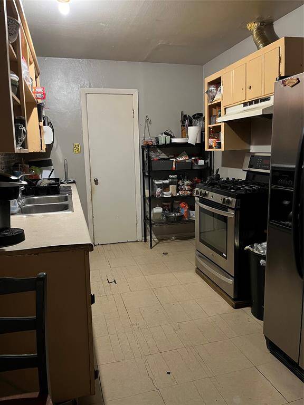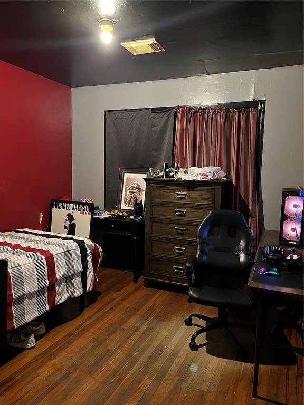1618 Strawn Road, Houston, Texas 77039
This Property is Off-Market
4 Beds
1 Full / 1 Half Baths
Single-Family
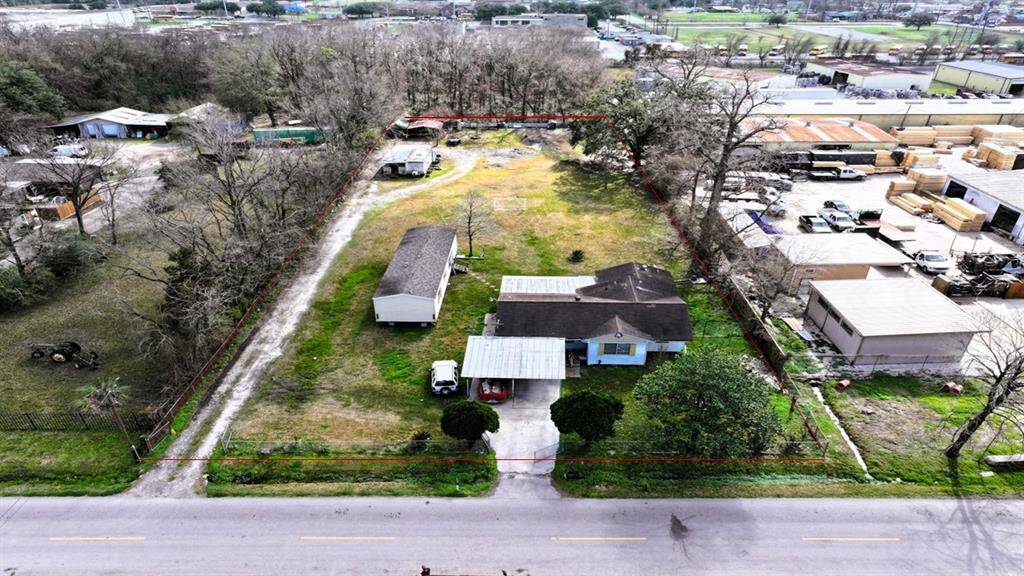

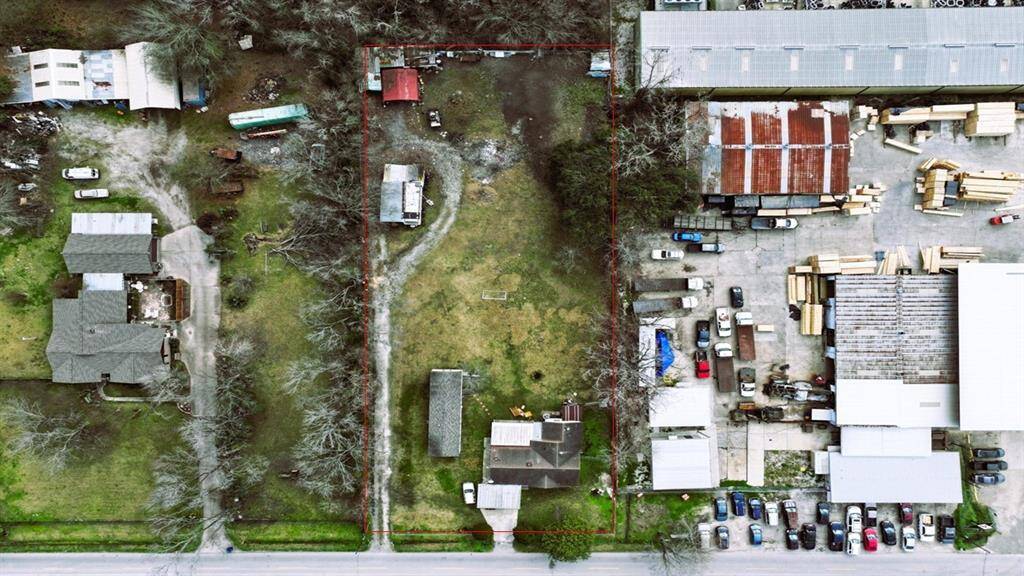
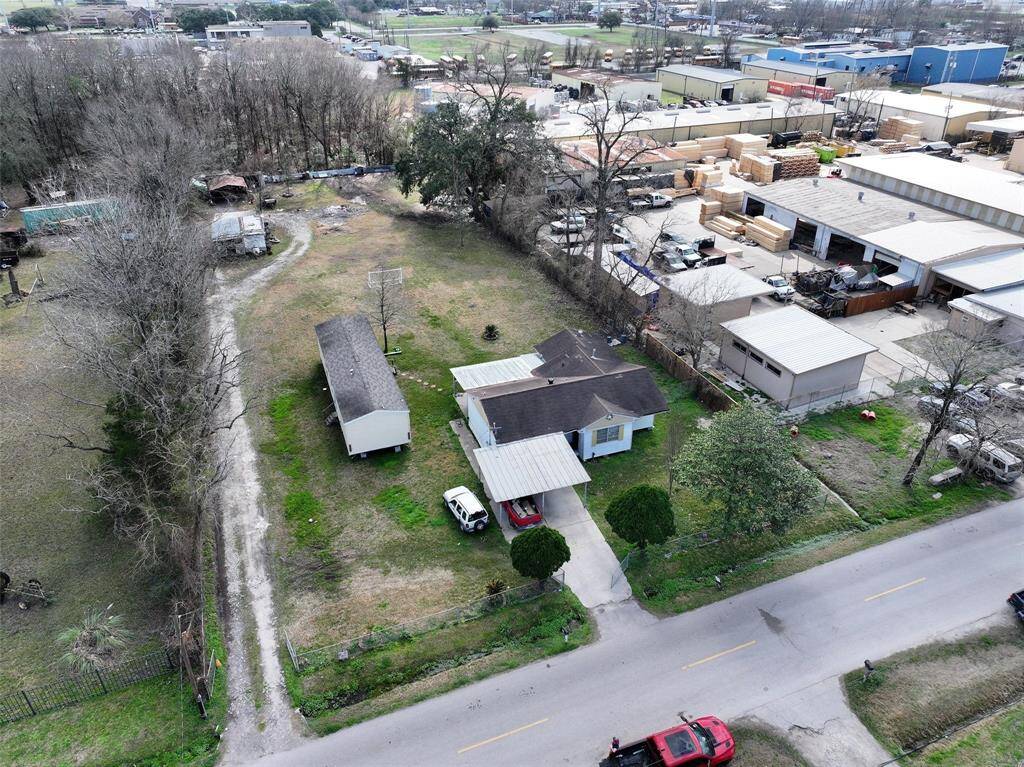
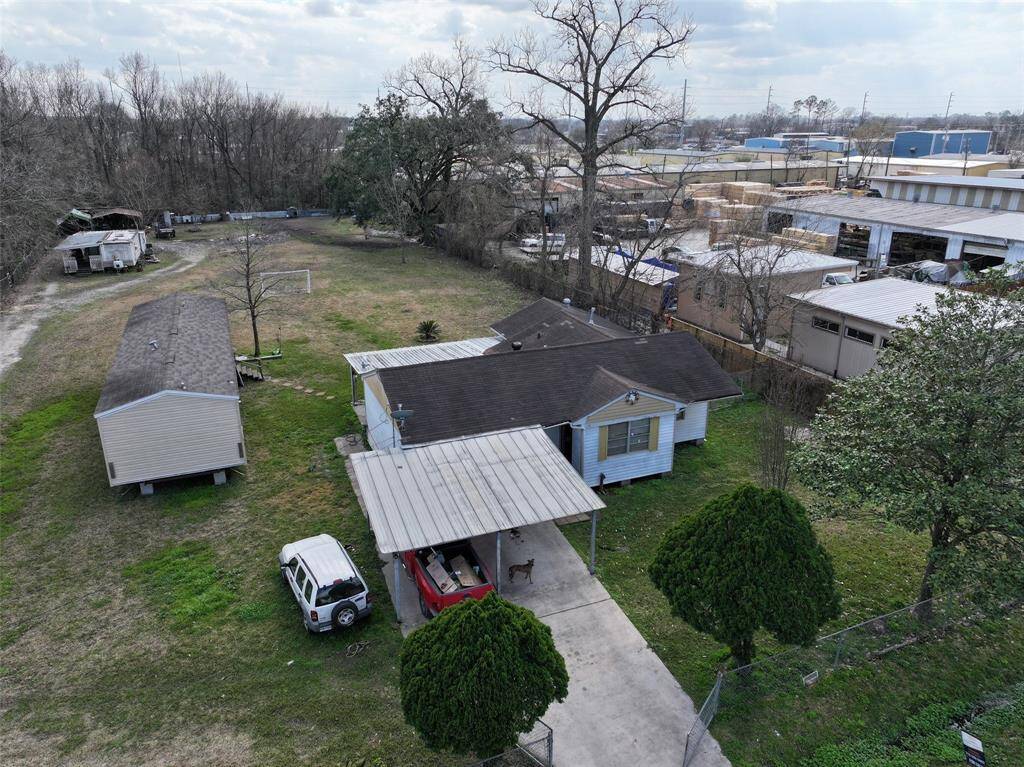
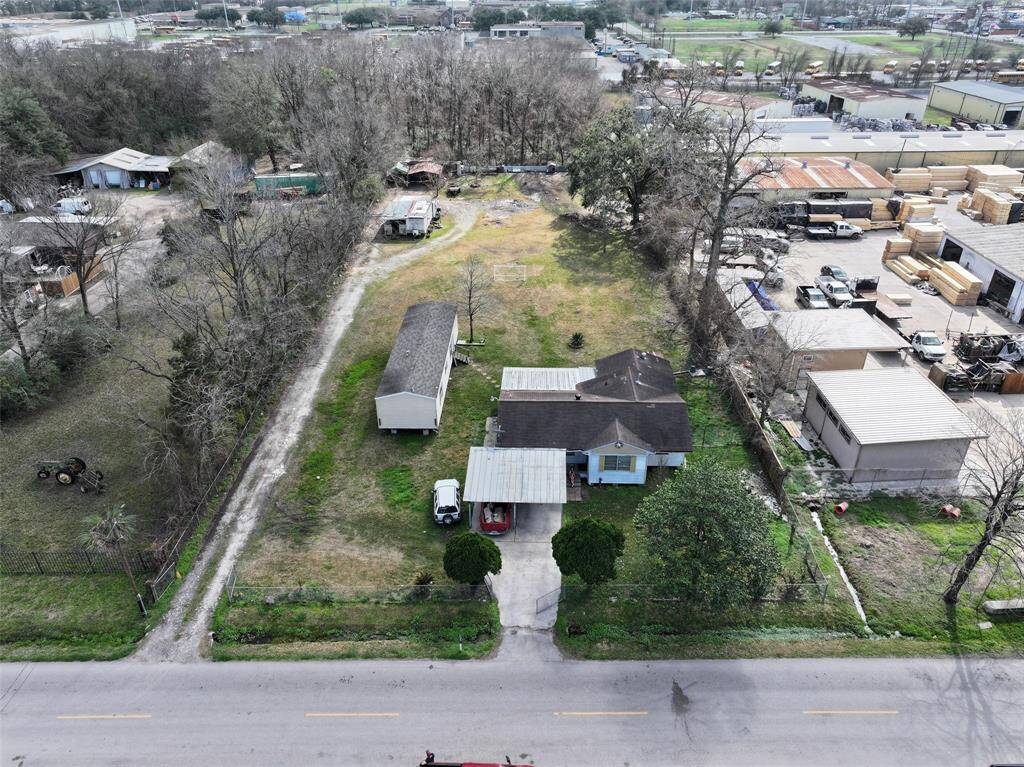
Get Custom List Of Similar Homes
About 1618 Strawn Road
Unrestricted 1-acre prime property with endless potential! This versatile lot, offers a rare opportunity for both homeowners and business owners alike. Situated just south of Beltway 8 off Aldine Westfield Rd, this property is surrounded by a mix of residential and commercial developments, making it a strategic location for growth. The spacious home on-site features a large covered back porch and could be renovated for comfortable living or repurposed as office space to suit your needs. Don't miss this chance to own a full acre of unrestricted land in a high-potential area! All room measurements and lot calculations are approximate.
Highlights
1618 Strawn Road
$470,000
Single-Family
1,594 Home Sq Ft
Houston 77039
4 Beds
1 Full / 1 Half Baths
47,519 Lot Sq Ft
General Description
Taxes & Fees
Tax ID
025-045-000-0301
Tax Rate
1.8618%
Taxes w/o Exemption/Yr
$2,477 / 2023
Maint Fee
No
Room/Lot Size
1st Bed
15x11
2nd Bed
13x10
3rd Bed
10x10
4th Bed
10x12
Interior Features
Fireplace
No
Floors
Laminate, Wood
Heating
Central Gas
Cooling
Central Electric
Connections
Electric Dryer Connections, Gas Dryer Connections, Washer Connections
Bedrooms
2 Bedrooms Down, Primary Bed - 1st Floor
Dishwasher
Maybe
Range
Yes
Disposal
Maybe
Microwave
Maybe
Oven
Gas Oven
Energy Feature
Ceiling Fans
Interior
Fire/Smoke Alarm
Loft
Maybe
Exterior Features
Foundation
Block & Beam
Roof
Wood Shingle
Exterior Type
Unknown
Water Sewer
Septic Tank, Well
Exterior
Back Yard, Covered Patio/Deck, Fully Fenced, Patio/Deck, Porch, Storage Shed
Private Pool
No
Area Pool
Maybe
Access
Manned Gate
Lot Description
Cleared
New Construction
No
Front Door
North
Listing Firm
Schools (ALDINE - 1 - Aldine)
| Name | Grade | Great School Ranking |
|---|---|---|
| Reed Elem | Elementary | None of 10 |
| Aldine Middle | Middle | 2 of 10 |
| Macarthur High (Aldine) | High | 3 of 10 |
School information is generated by the most current available data we have. However, as school boundary maps can change, and schools can get too crowded (whereby students zoned to a school may not be able to attend in a given year if they are not registered in time), you need to independently verify and confirm enrollment and all related information directly with the school.

