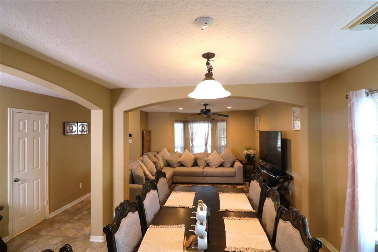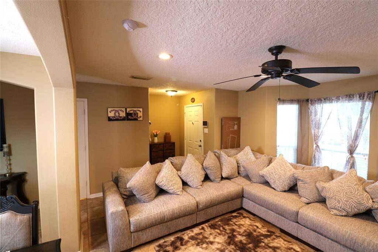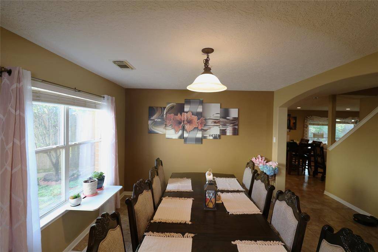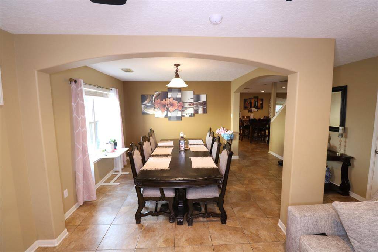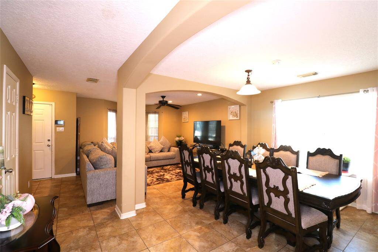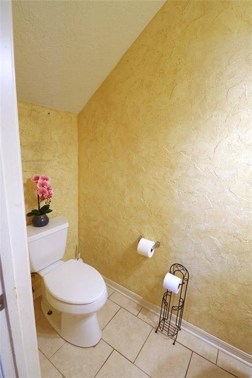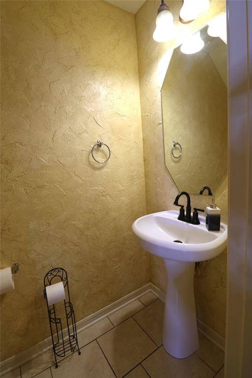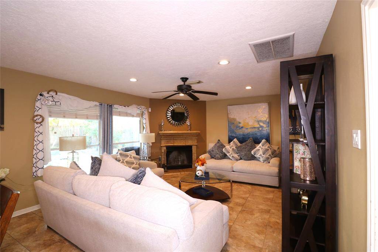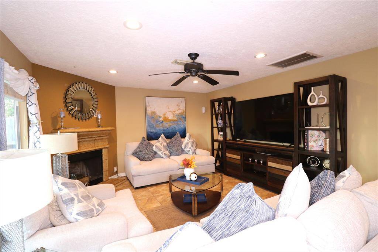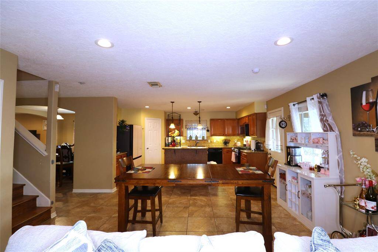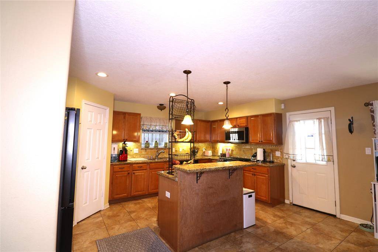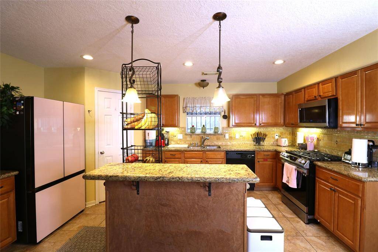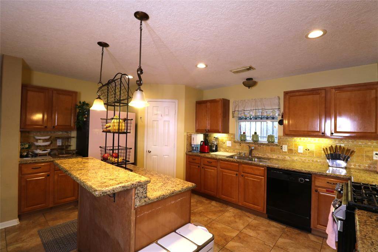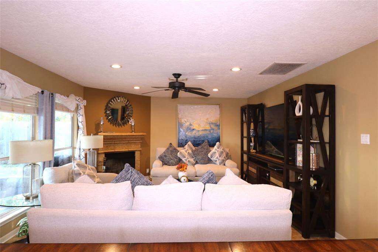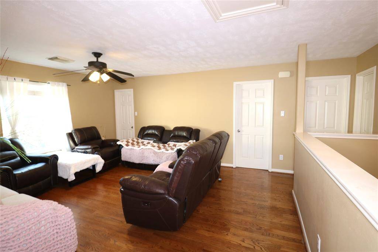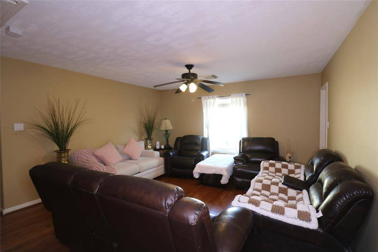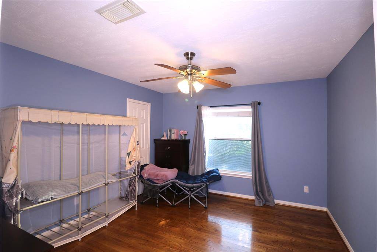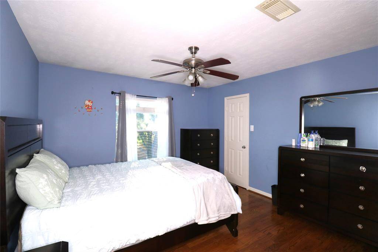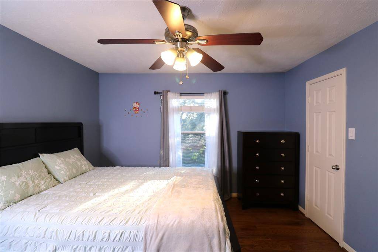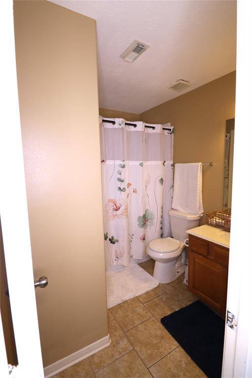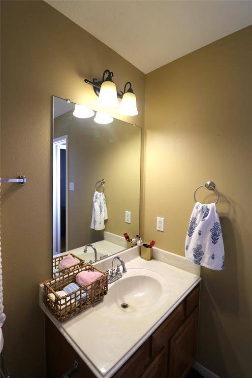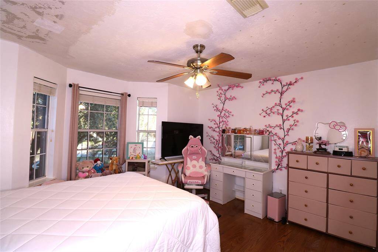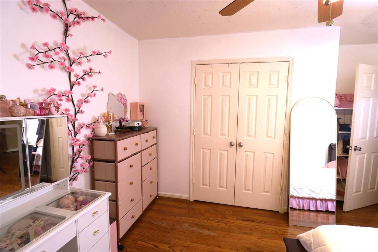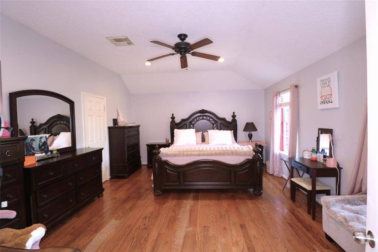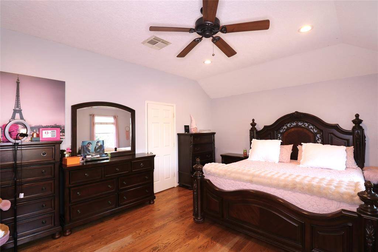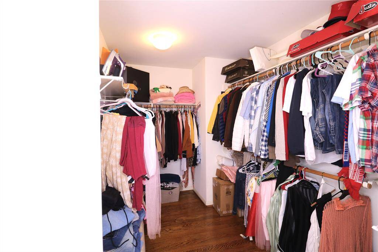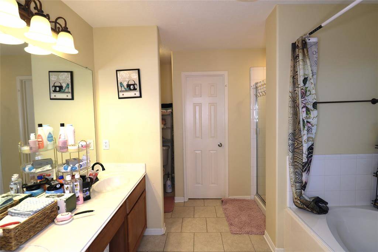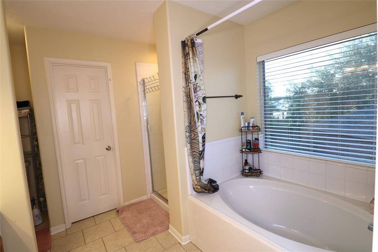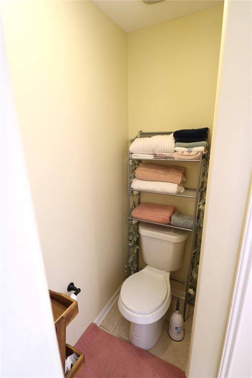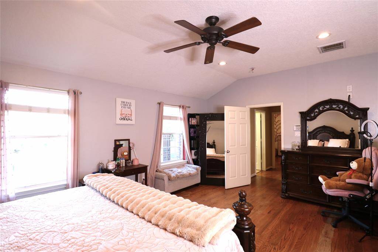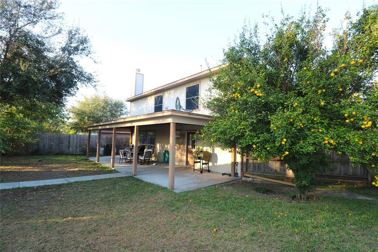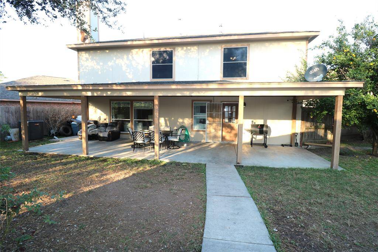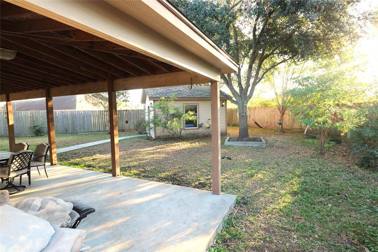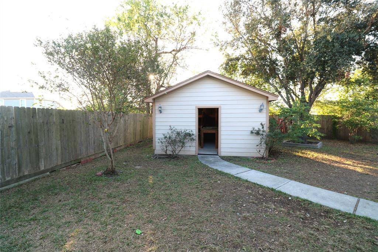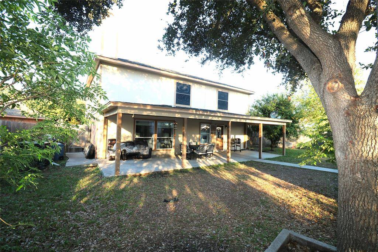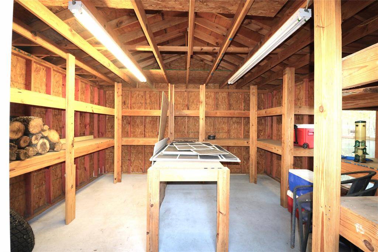2687 Tinas Terrace Drive, Houston, Texas 77038
$275,000
4 Beds
2 Full / 1 Half Baths
Single-Family
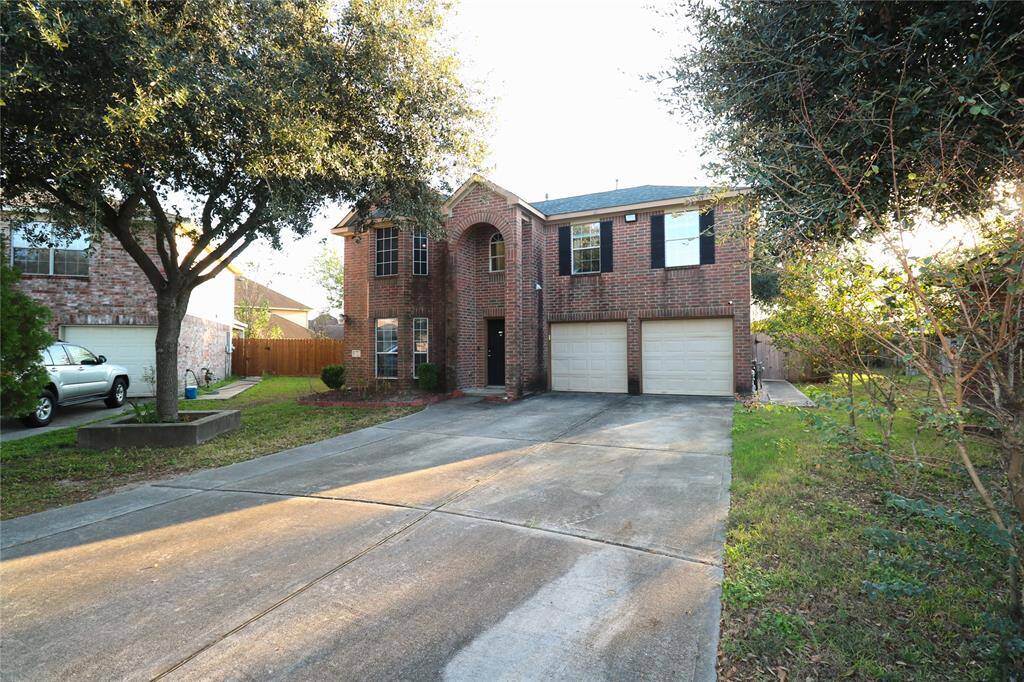

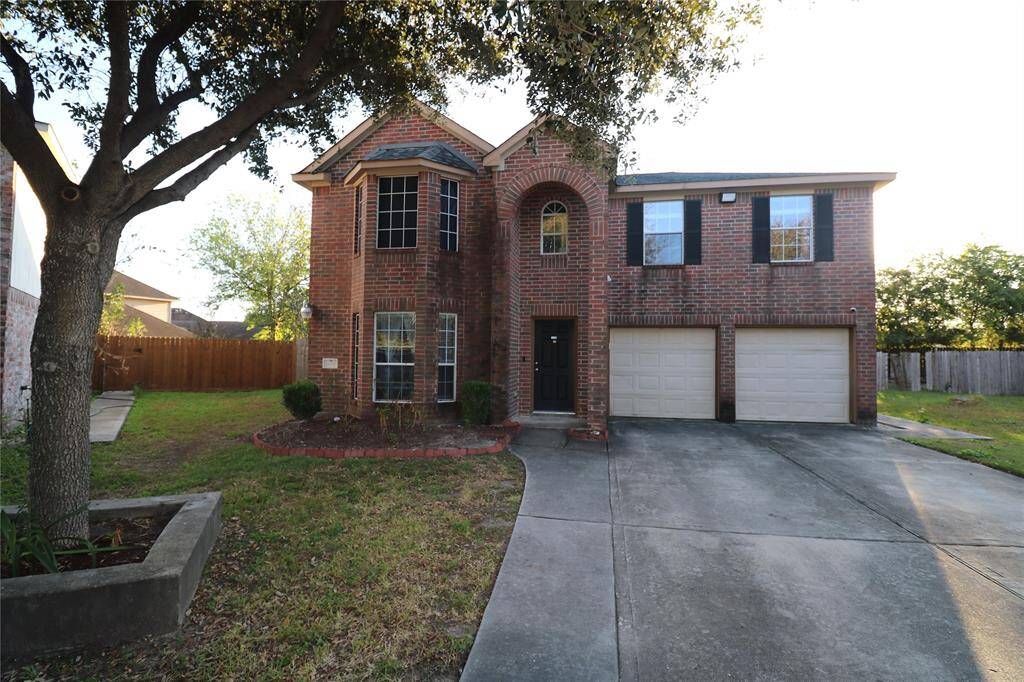
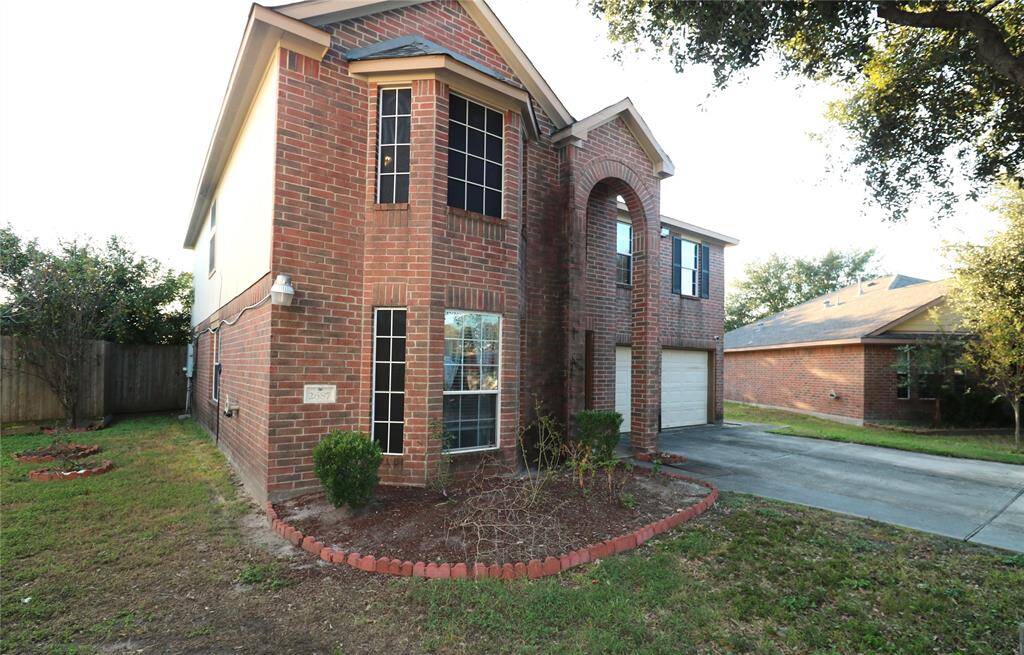
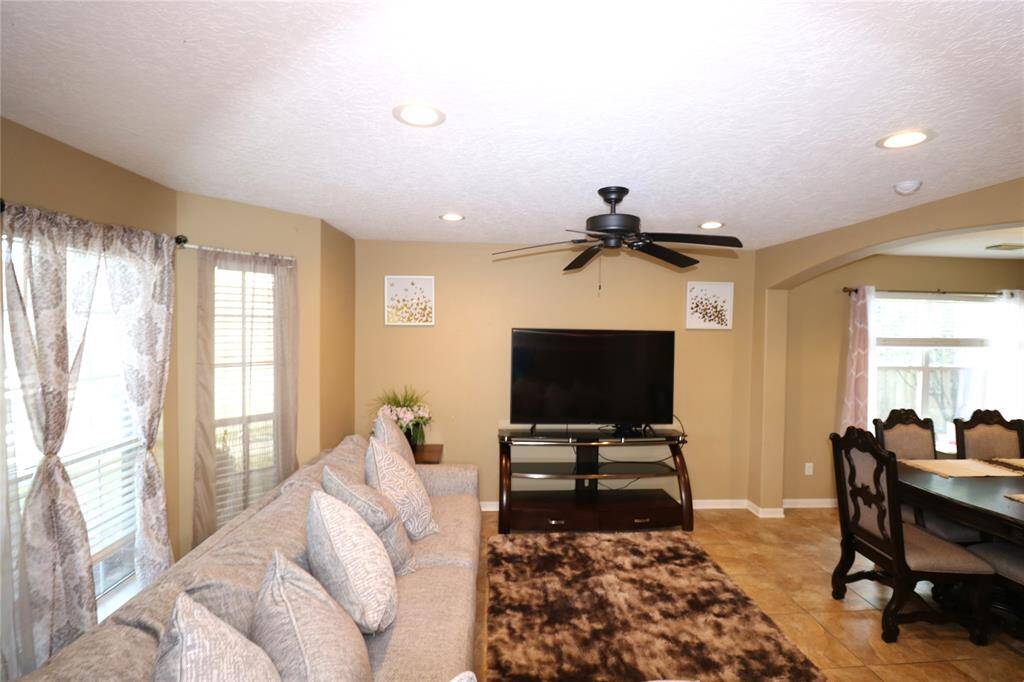
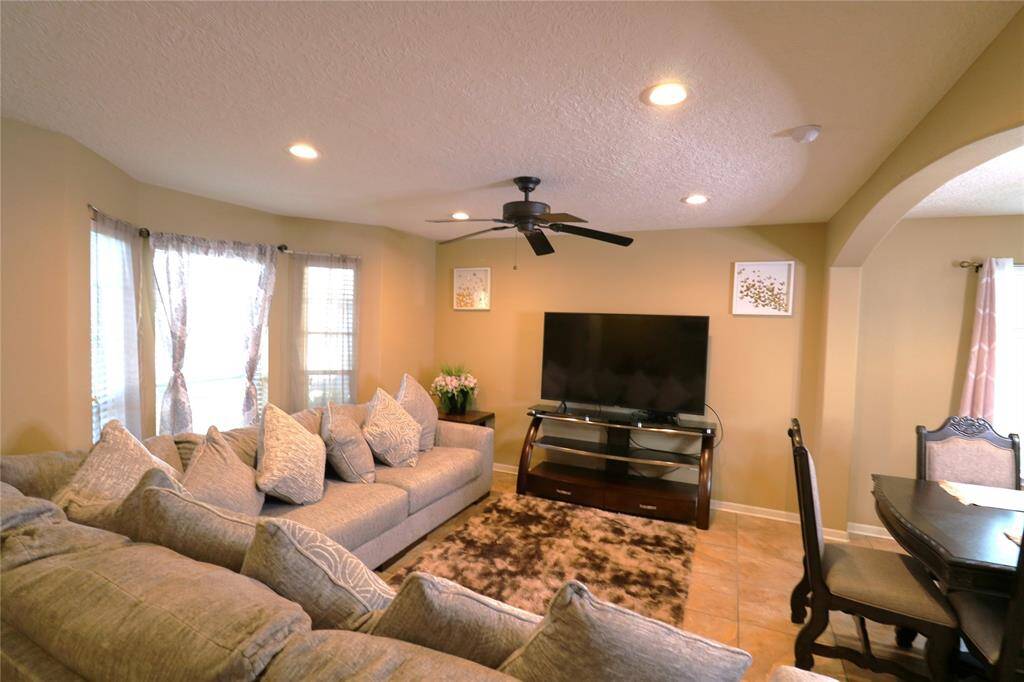
Request More Information
About 2687 Tinas Terrace Drive
This residence combines comfort and modern amenities. Step inside to find stylish tile and laminate wood-like flooring that flows throughout, enhancing both durability and elegance. The open floor plan in the kitchen is ideal for hosting gatherings, while the main bedroom is a true retreat, featuring a huge walk-in closet to meet all your storage needs. This home boasts several standout updates: a recently installed central AC system, and the brand-new roof adds peace of mind. Outdoor enthusiasts will love the expansive backyard, complemented by a large covered patio, perfect for entertaining or relaxing. The sizable storage shed offers plenty of room for tools and equipment. With a convenient 2-car garage and proximity to local amenities, this property strikes a balance between functionality and charm. Don’t miss your chance to own this thoughtfully maintained gem in Houston! Contact us today to schedule your private tour and envision your future in this stunning home.
Highlights
2687 Tinas Terrace Drive
$275,000
Single-Family
2,740 Home Sq Ft
Houston 77038
4 Beds
2 Full / 1 Half Baths
7,984 Lot Sq Ft
General Description
Taxes & Fees
Tax ID
126-285-006-0012
Tax Rate
2.7418%
Taxes w/o Exemption/Yr
$8,637 / 2023
Maint Fee
Yes / $400 Annually
Room/Lot Size
Living
14’ x 12’
Dining
12’ x 12’
Kitchen
16’4” x 11’6”
1st Bed
19’ x 14’5”
3rd Bed
14’ x 15’
4th Bed
12’9” x 11’9”
5th Bed
11’9” x 12’
Interior Features
Fireplace
1
Countertop
Granite
Heating
Central Gas
Cooling
Central Electric
Connections
Electric Dryer Connections
Bedrooms
1 Bedroom Up, Primary Bed - 2nd Floor
Dishwasher
Yes
Range
Yes
Disposal
Yes
Microwave
Yes
Oven
Gas Oven
Loft
Maybe
Exterior Features
Foundation
Slab
Roof
Composition
Exterior Type
Brick, Wood
Water Sewer
Water District
Private Pool
No
Area Pool
Maybe
Lot Description
Subdivision Lot
New Construction
No
Listing Firm
Schools (ALDINE - 1 - Aldine)
| Name | Grade | Great School Ranking |
|---|---|---|
| Sammons Elem | Elementary | 6 of 10 |
| Garcia Middle | Middle | None of 10 |
| Eisenhower High | High | 2 of 10 |
School information is generated by the most current available data we have. However, as school boundary maps can change, and schools can get too crowded (whereby students zoned to a school may not be able to attend in a given year if they are not registered in time), you need to independently verify and confirm enrollment and all related information directly with the school.

