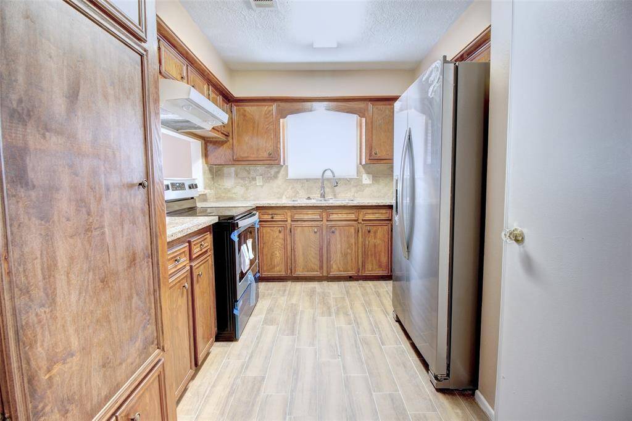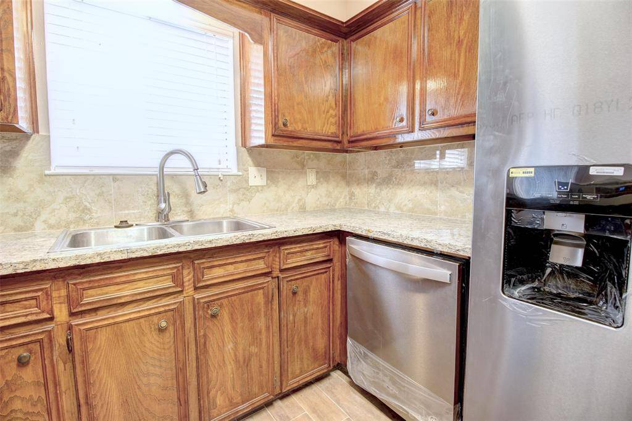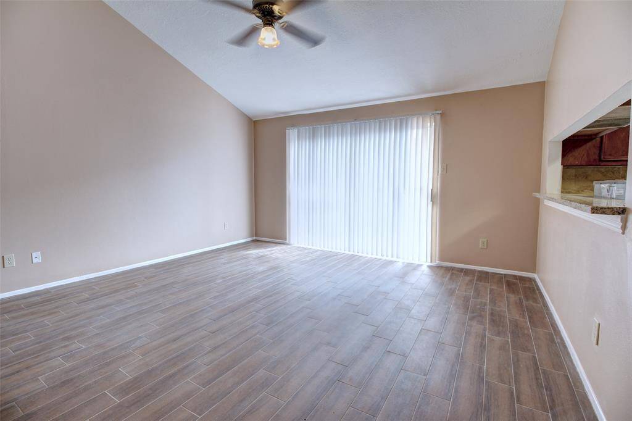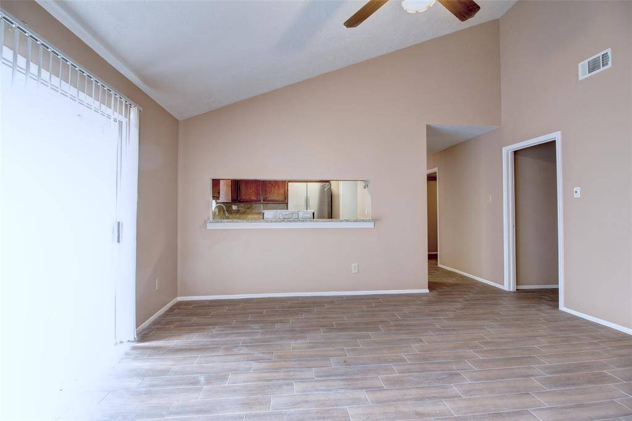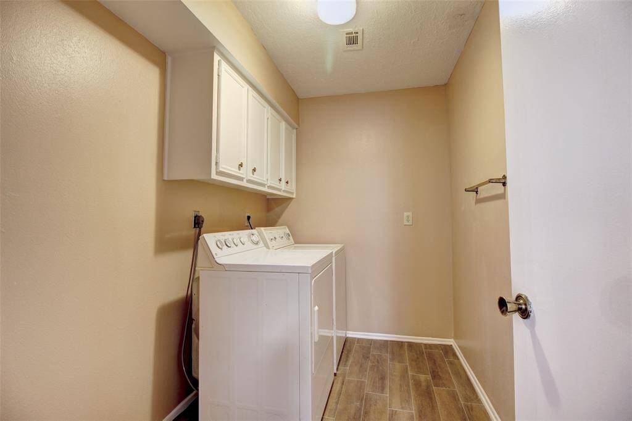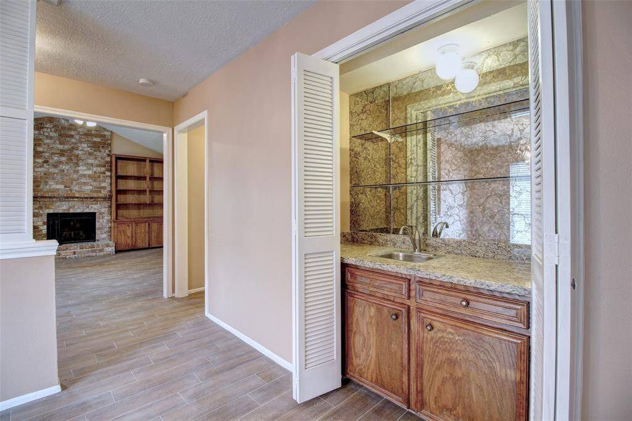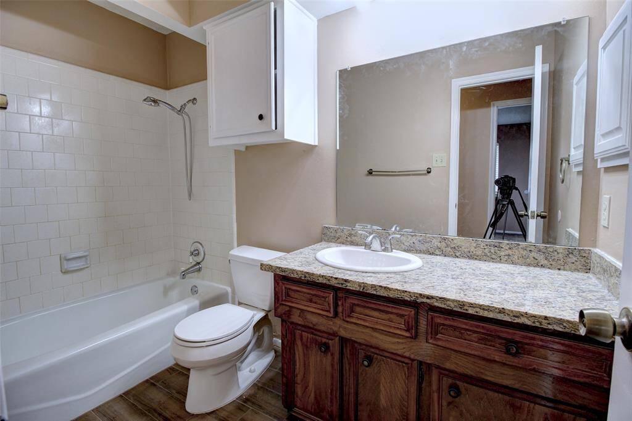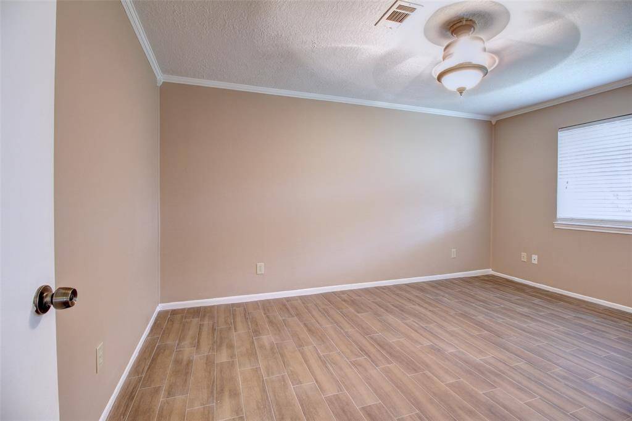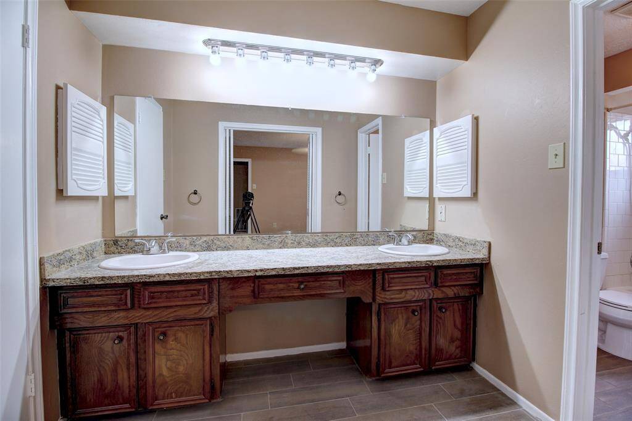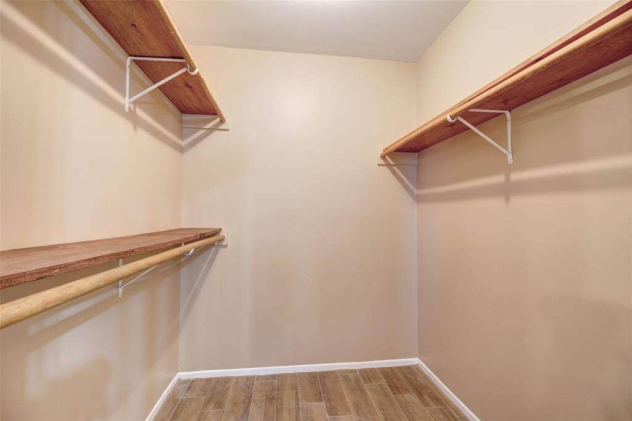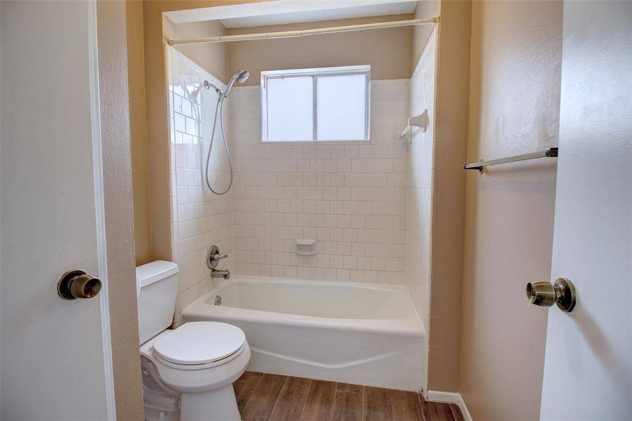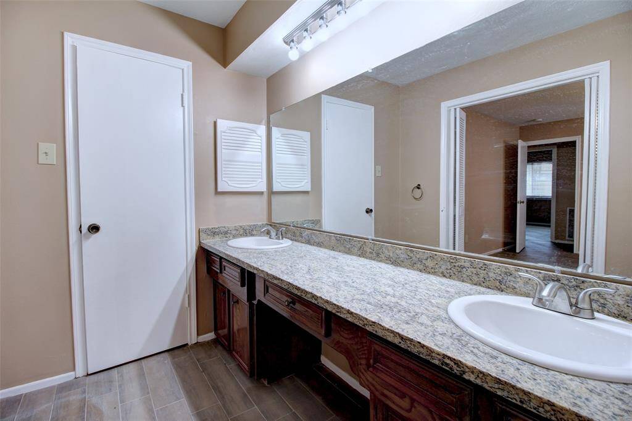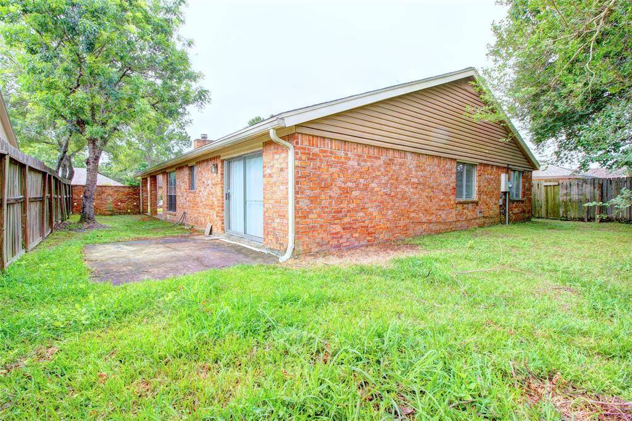13218 Ascot Glen Lane, Houston, Texas 77082
$1,850
3 Beds
2 Full Baths
Single-Family
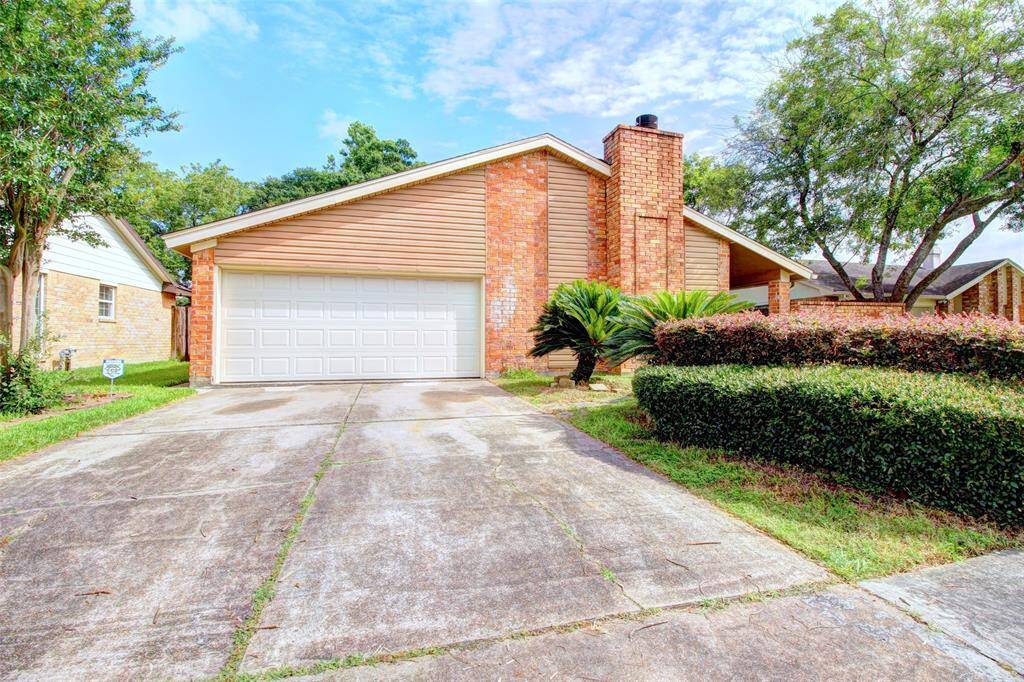

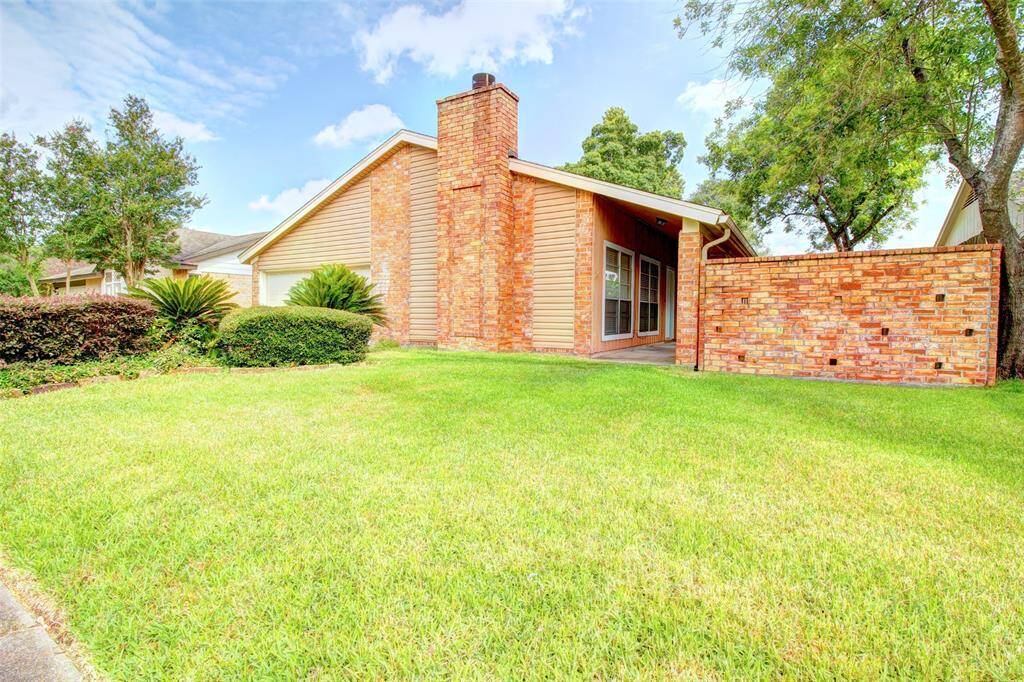
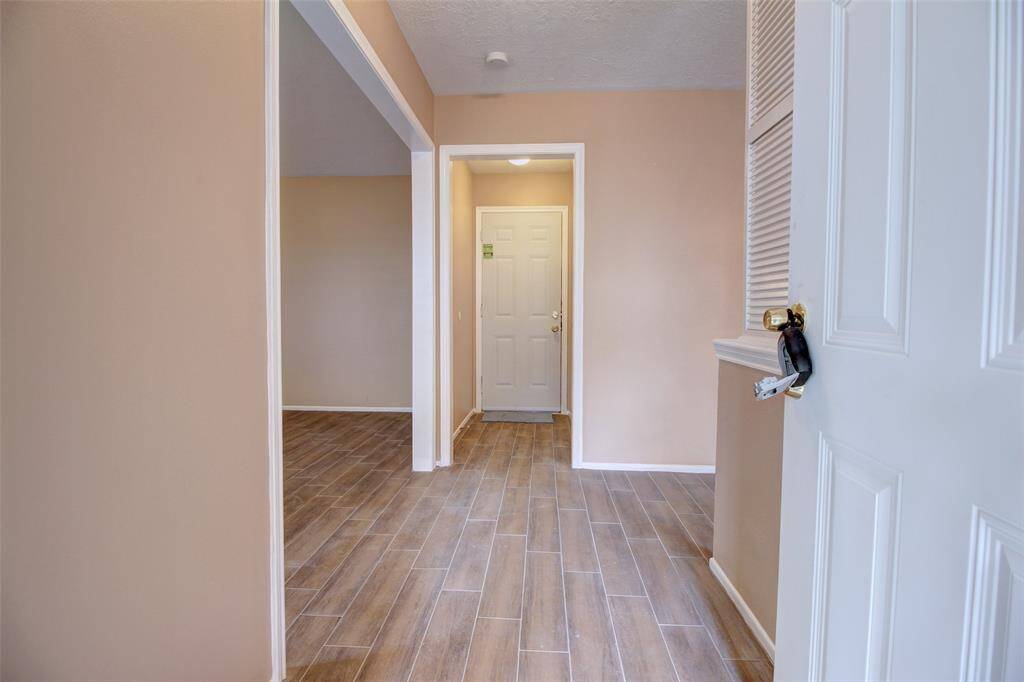
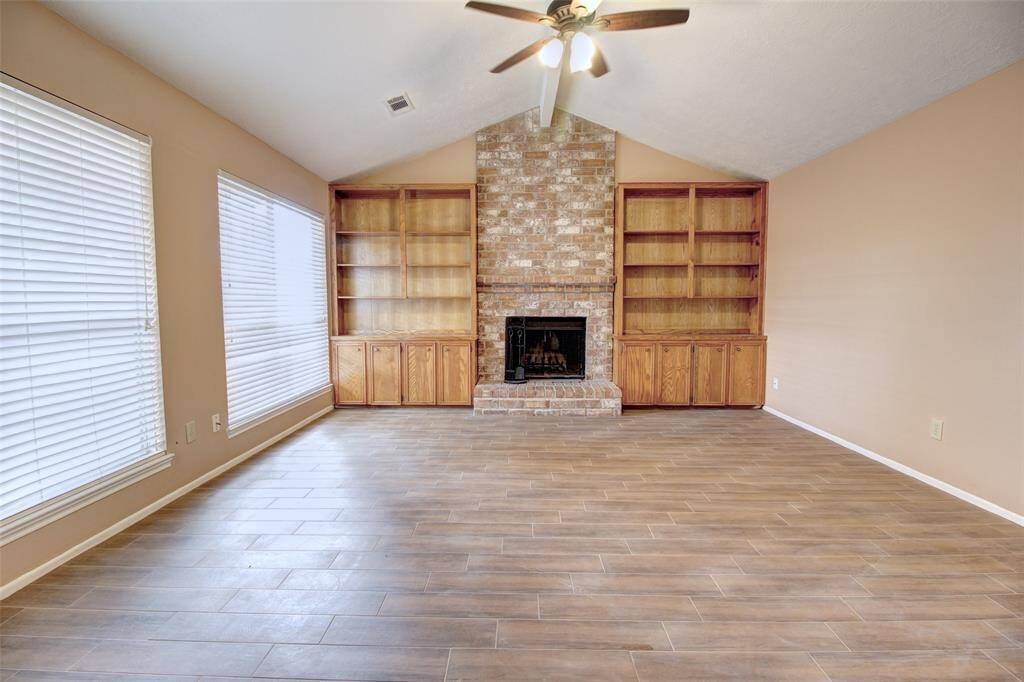
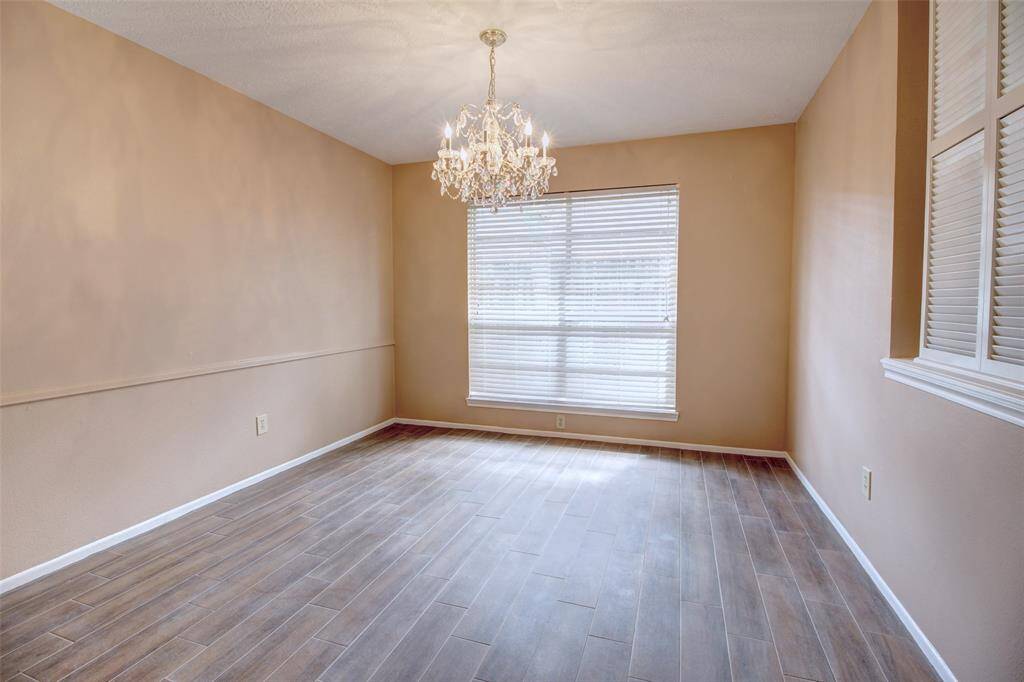
Request More Information
About 13218 Ascot Glen Lane
Completely REMODELED, new flooring, paint, window blind, doors and locks, granite counter top in kitchen and all bathrooms. Master bath with double sink, humongous walk-in closet. Large bedrooms with natural light and walk-in closet. NEW stainless steel appliances: Stove and oven and fridge. Washer and dryer include with price. Section 8 not accepted. Please visit management company website for application.
Highlights
13218 Ascot Glen Lane
$1,850
Single-Family
1,944 Home Sq Ft
Houston 77082
3 Beds
2 Full Baths
6,300 Lot Sq Ft
General Description
Taxes & Fees
Tax ID
113-817-000-0021
Tax Rate
Unknown
Taxes w/o Exemption/Yr
Unknown
Maint Fee
No
Room/Lot Size
Living
15 X 15
Dining
15 X 11
1st Bed
16 X 12
2nd Bed
16 X 11
3rd Bed
11 X 11
Interior Features
Fireplace
1
Floors
Laminate
Countertop
Granite
Heating
Central Gas
Cooling
Central Electric
Connections
Electric Dryer Connections, Gas Dryer Connections, Washer Connections
Bedrooms
2 Bedrooms Down, Primary Bed - 1st Floor
Dishwasher
Yes
Range
Yes
Disposal
Yes
Microwave
Yes
Oven
Electric Oven
Energy Feature
Ceiling Fans
Interior
Dryer Included, High Ceiling, Washer Included, Wet Bar
Loft
No
Exterior Features
Water Sewer
Water District
Private Pool
No
Area Pool
No
Lot Description
Subdivision Lot
New Construction
No
Front Door
South
Listing Firm
Schools (ALIEF - 2 - Alief)
| Name | Grade | Great School Ranking |
|---|---|---|
| Heflin Elem | Elementary | 3 of 10 |
| O'Donnell Middle | Middle | 6 of 10 |
| Other | High | None of 10 |
School information is generated by the most current available data we have. However, as school boundary maps can change, and schools can get too crowded (whereby students zoned to a school may not be able to attend in a given year if they are not registered in time), you need to independently verify and confirm enrollment and all related information directly with the school.

