14246 Beech Glen Drive, Houston, Texas 77083
$258,000
- 4 Beds
- 2 Full / 1 Half Baths
- Single-Family
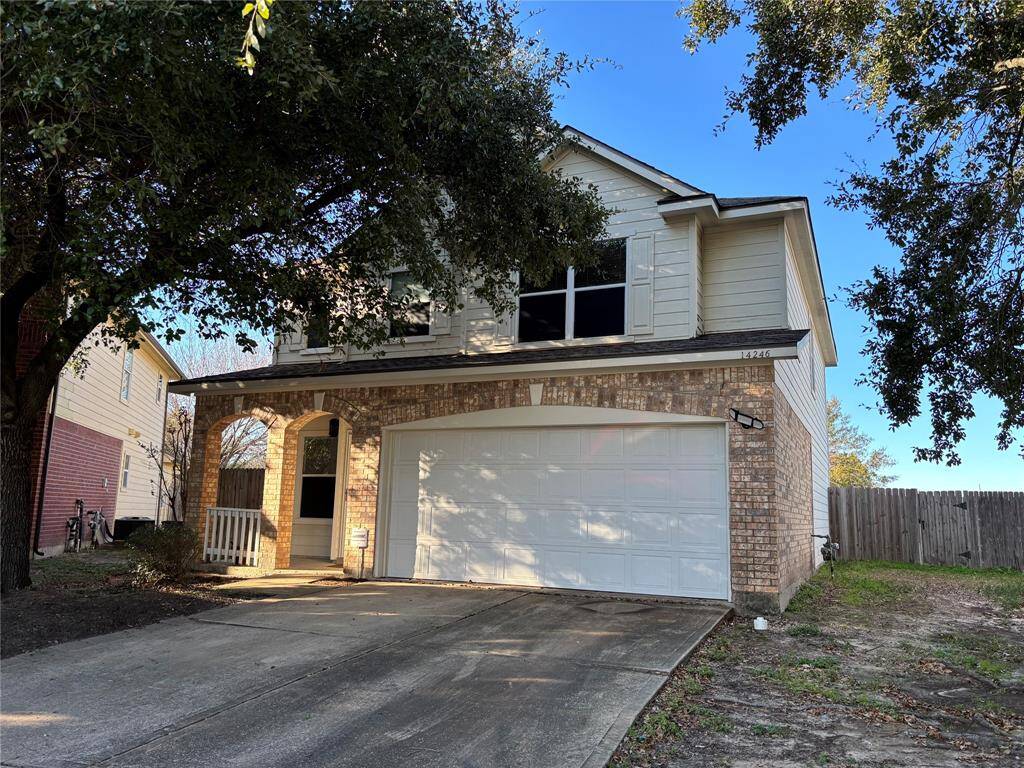
Nice Location with shady front yard
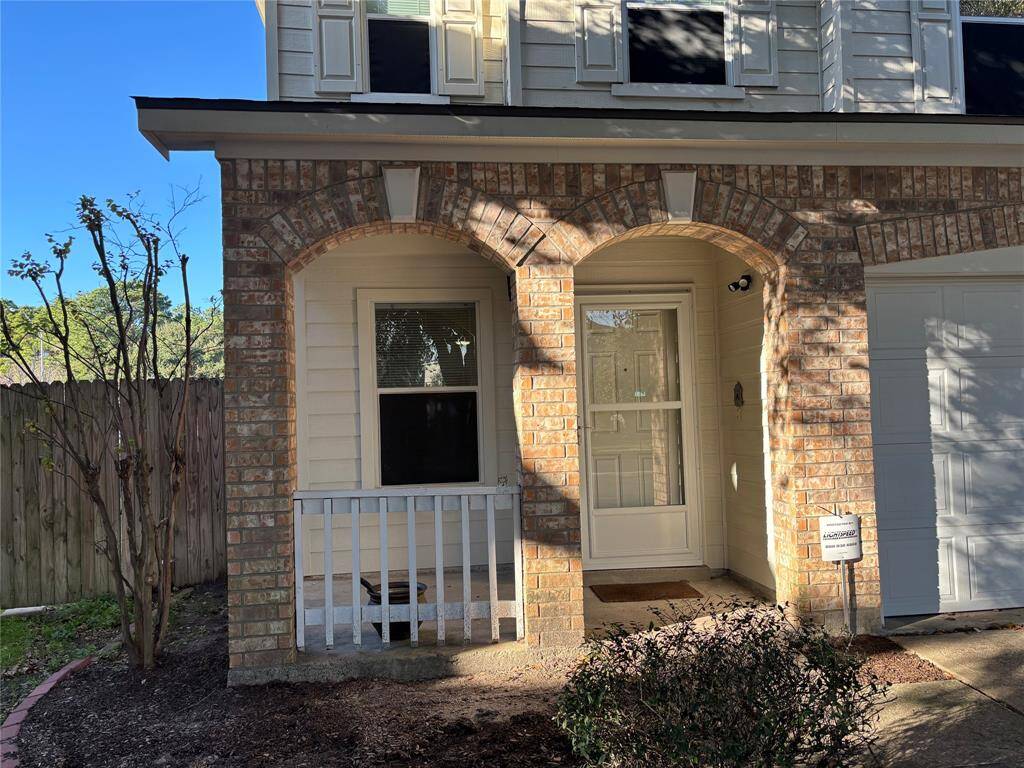
Arched covered front porch

View from front porch
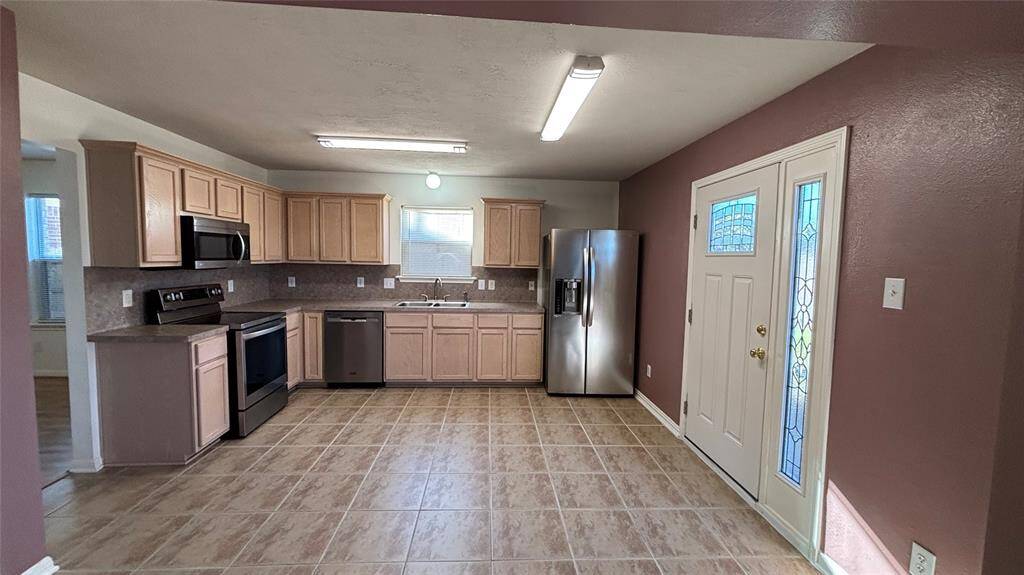
Formal living room/dining room combination
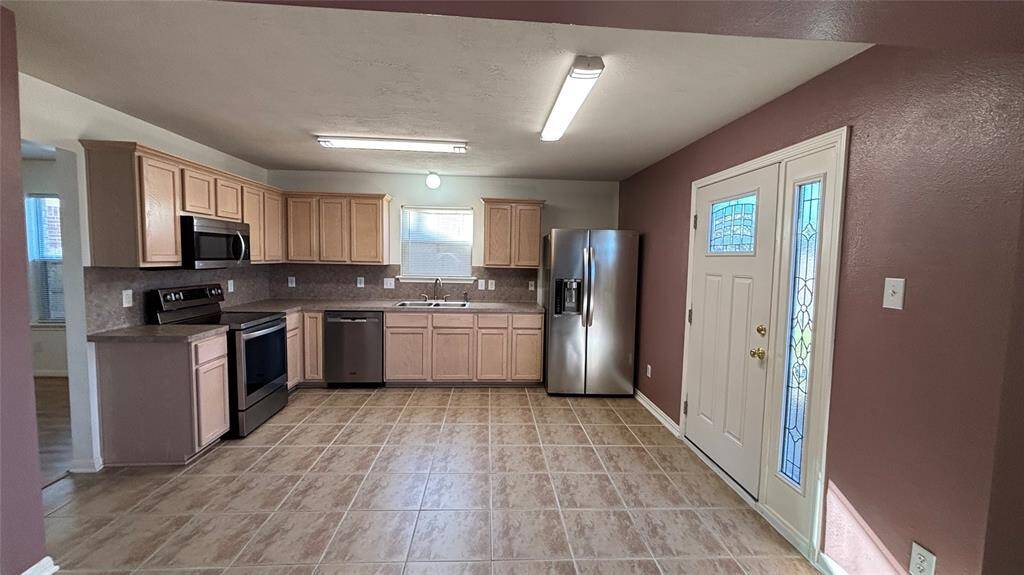
Large Kitchen open to family room
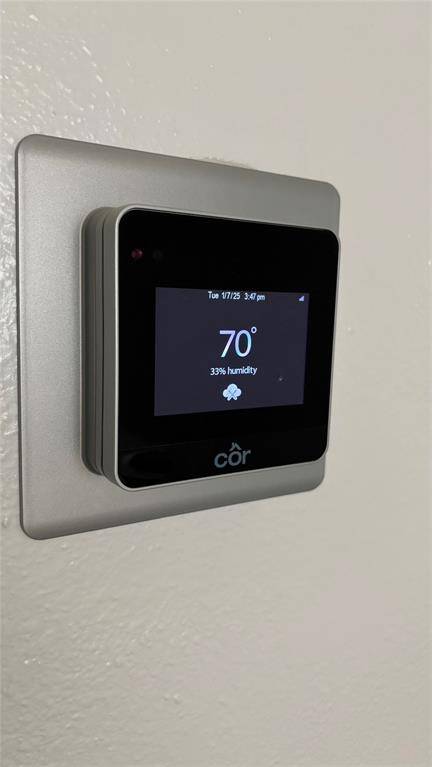
Double sink with gooseneck faucet
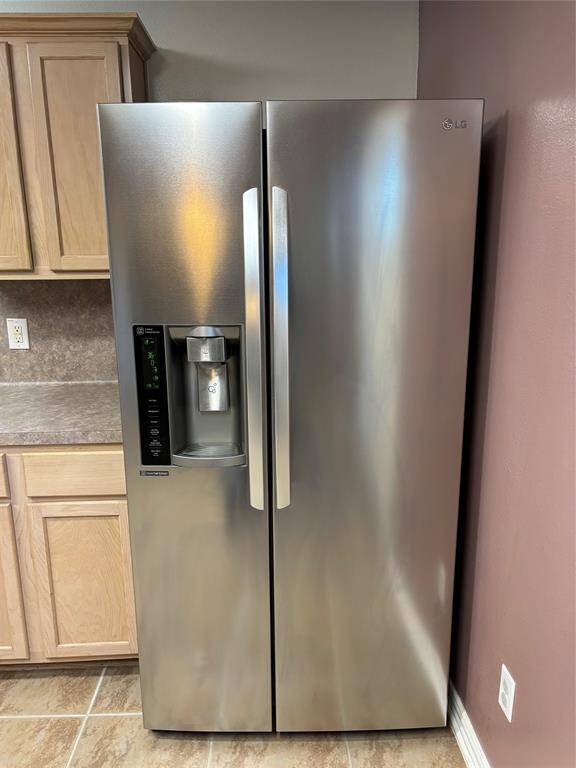
Nice double door refrigerator included
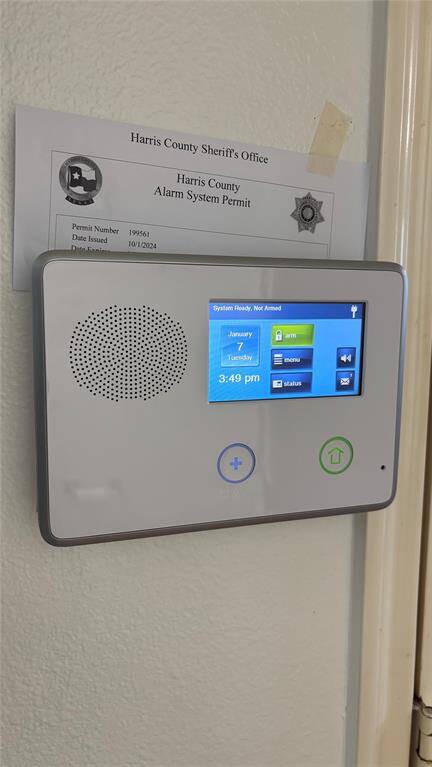
Water and Ice dispenser
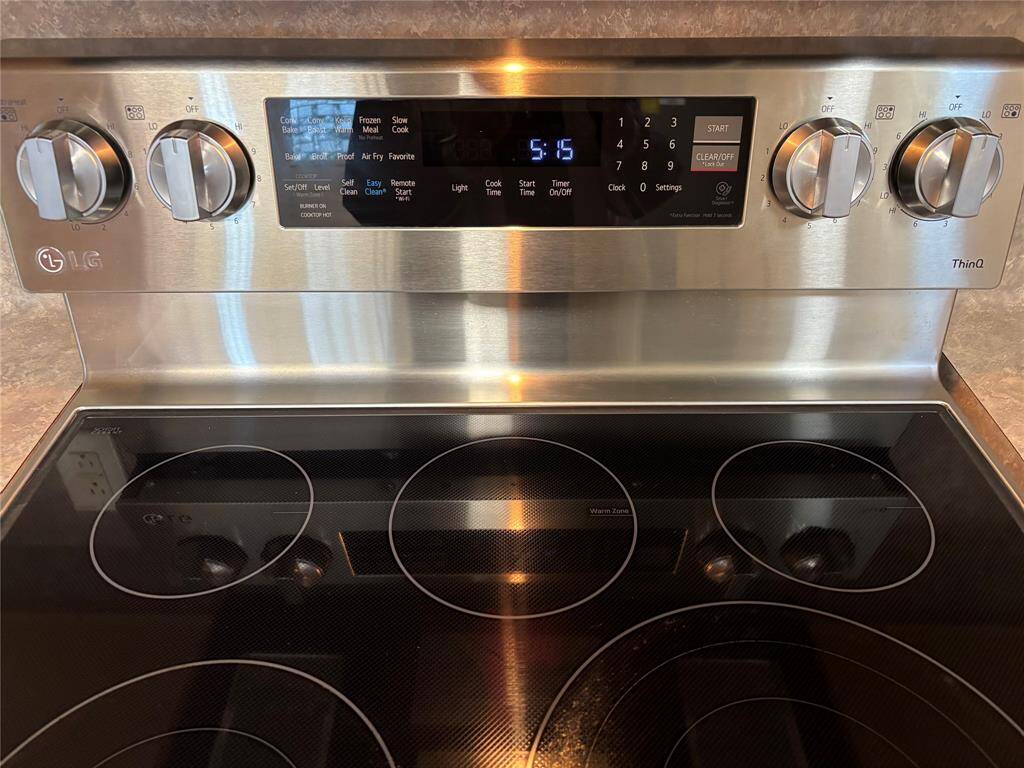
Smooth glass surface {5) burner cooking
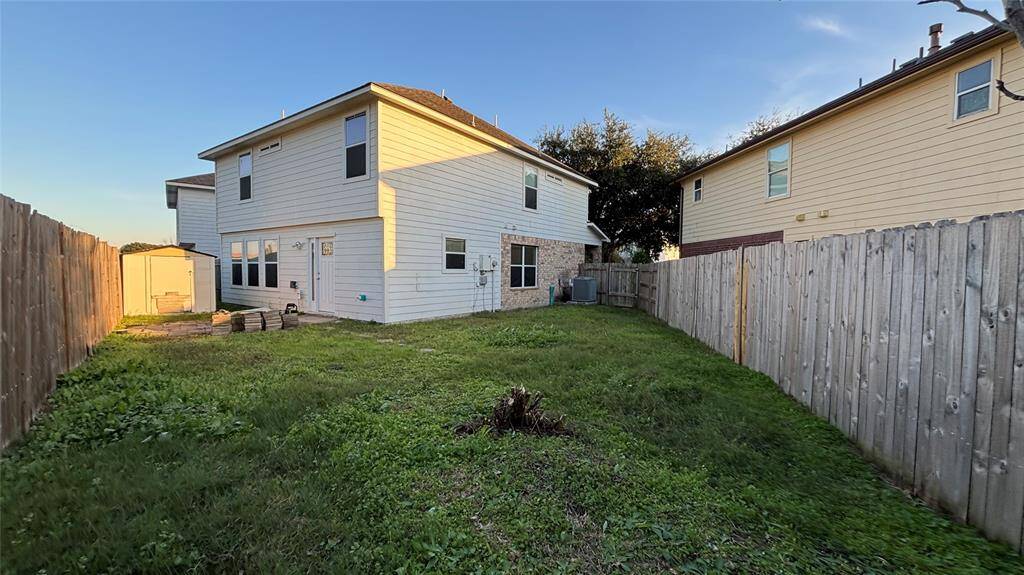
Upgraded stainless convection oven/stove
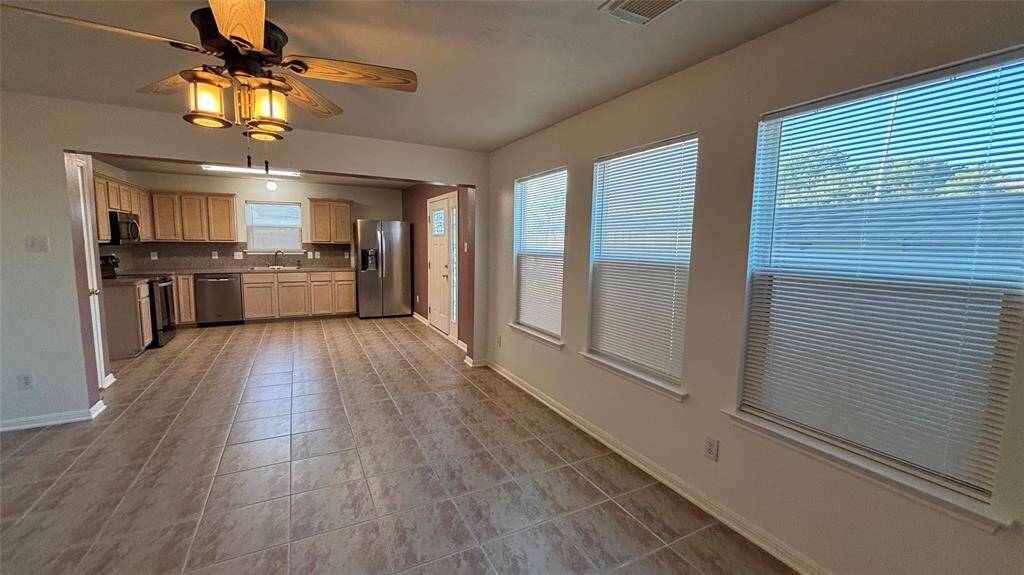
Family room looking toward kitchen

Open Family Room
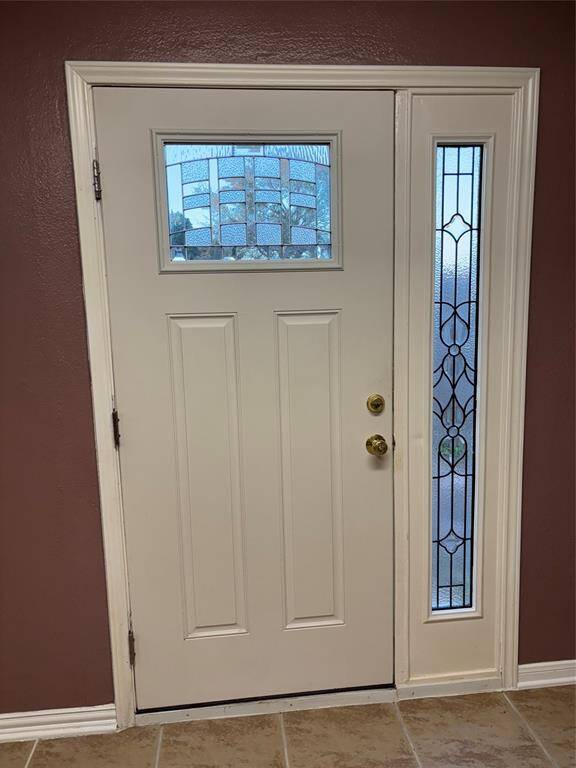
Back door with leaded glass windows
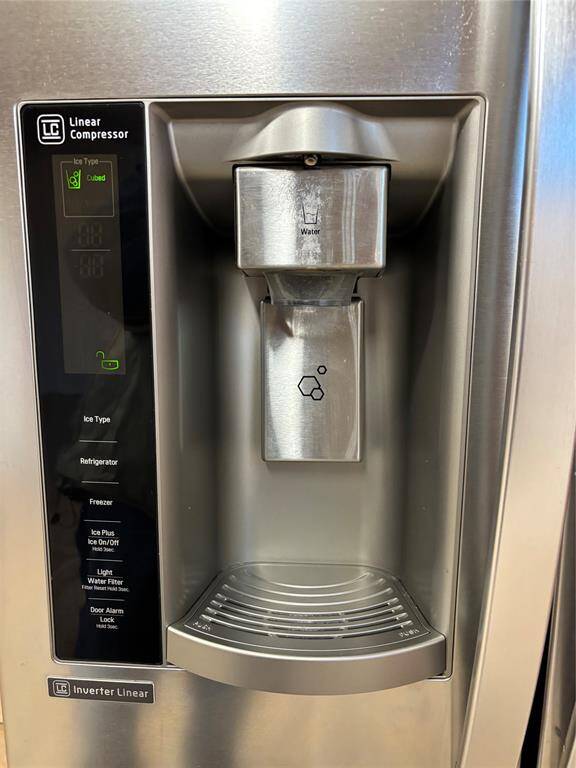
!/2 bath downstairs
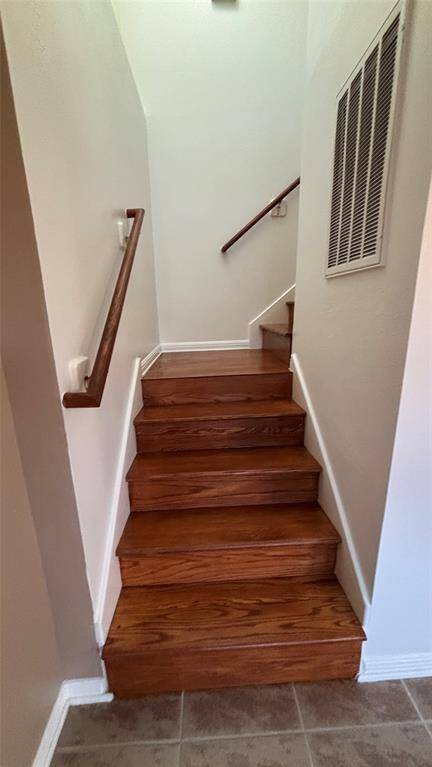
All wood Stairs. No Carpet in the House.
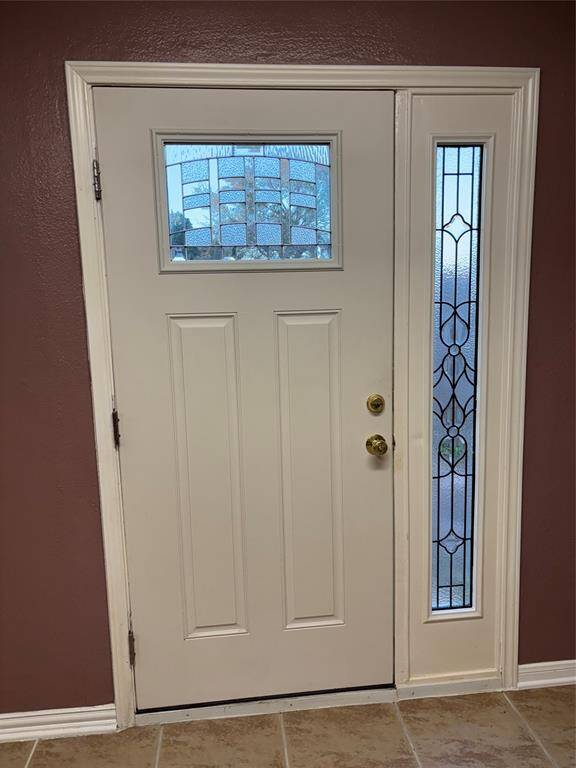
Large Primary Bedroom with window coverings
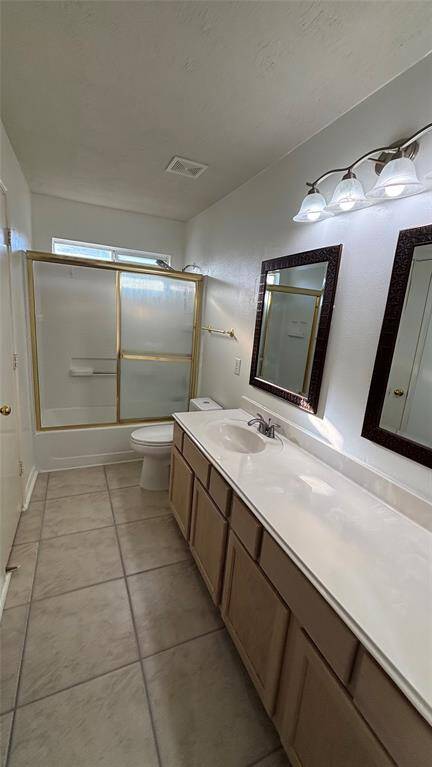
Primary Bedroom Bath
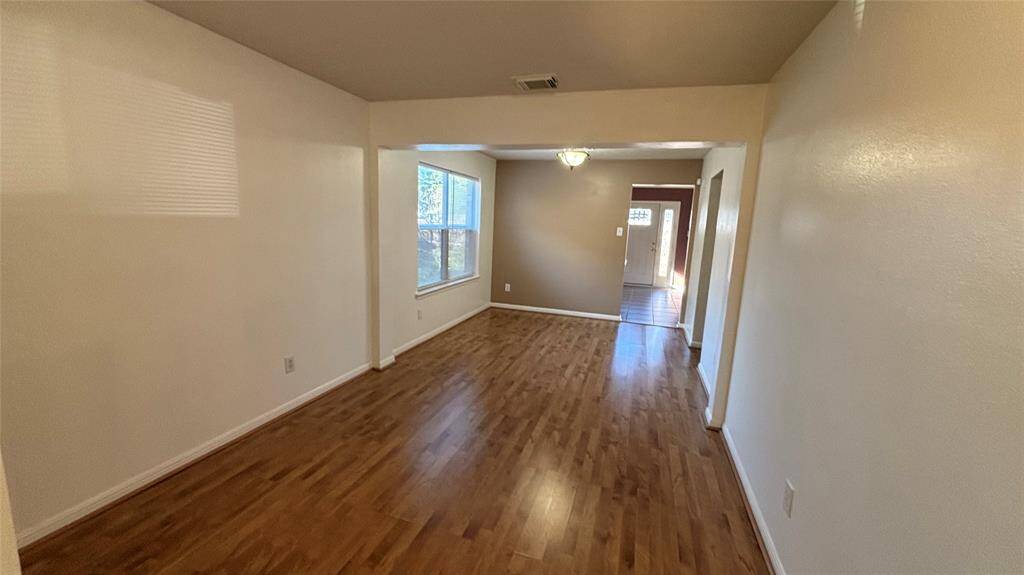
Typical Bedroom with wood floors
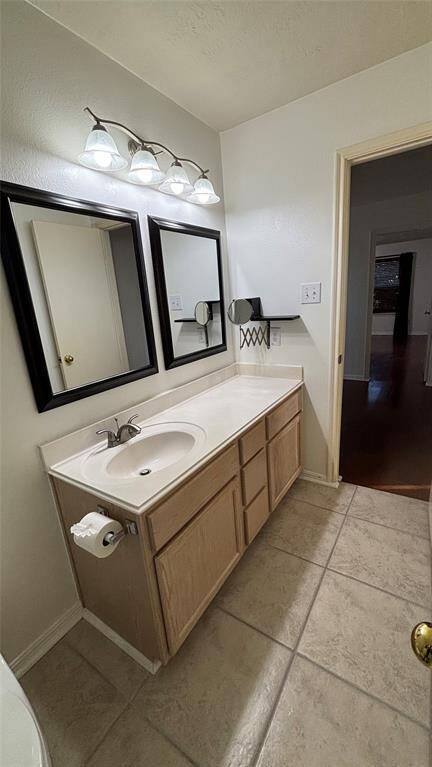
Secondary bathroom
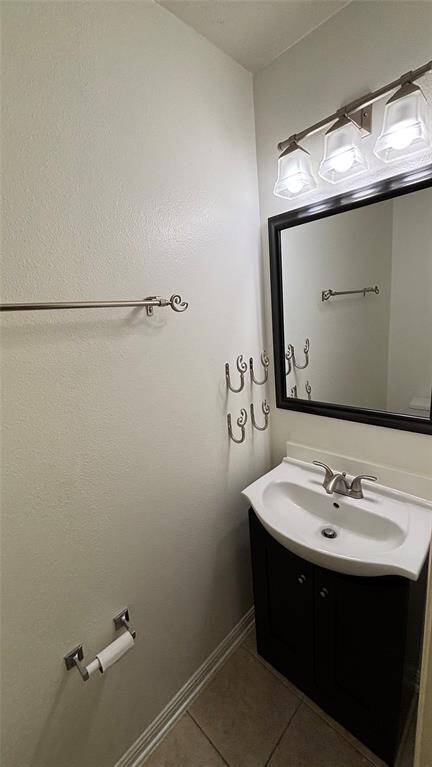
Home safe included
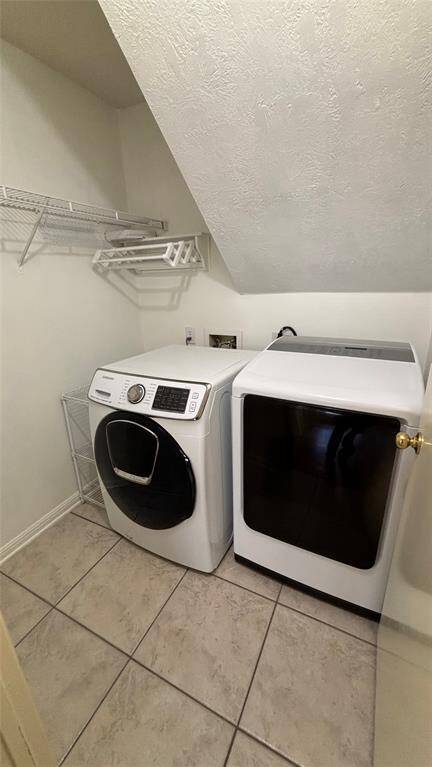
Front Load Washer and dryer included
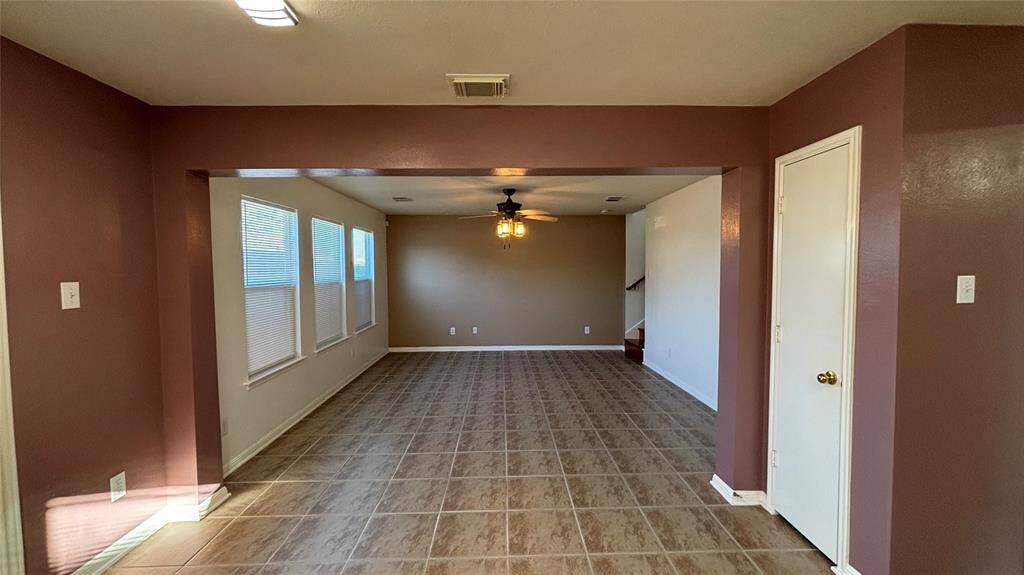
upgraded toilets throughout
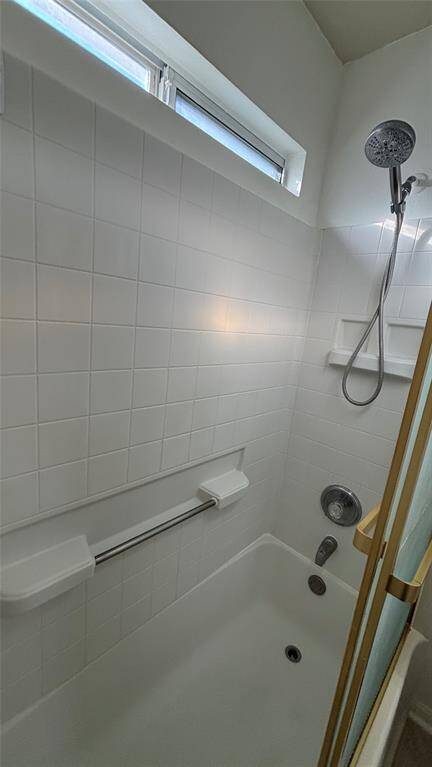
Shower and Tub combo
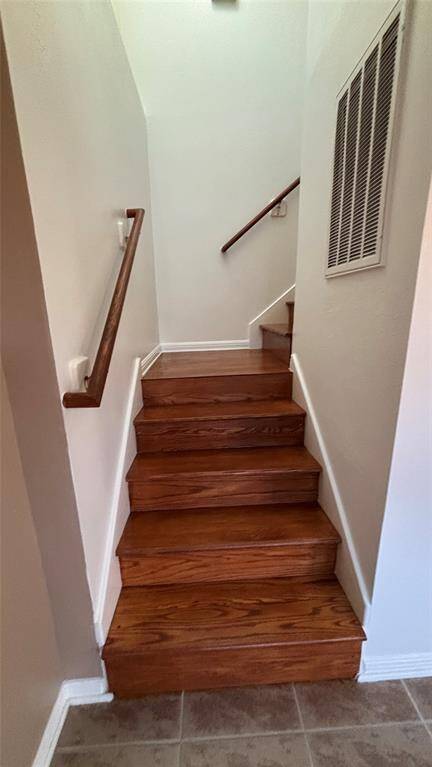
Owned alarm system
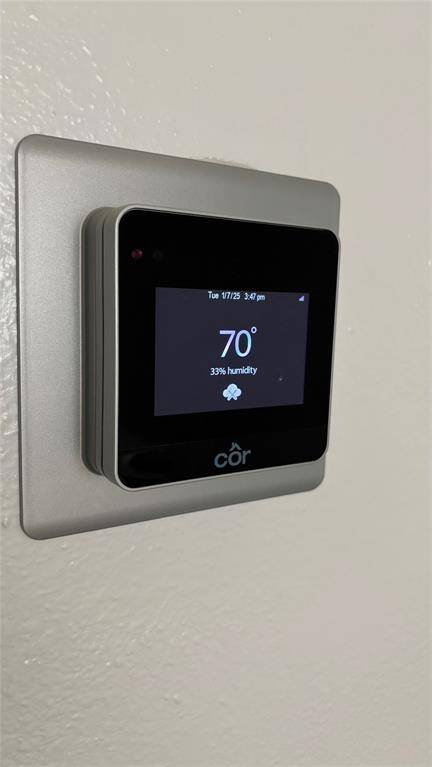
Digital Thermostat
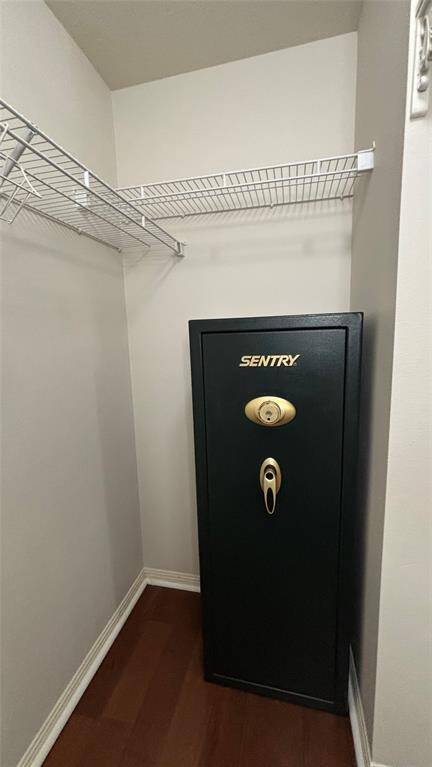
Decorator ceiling fan with character
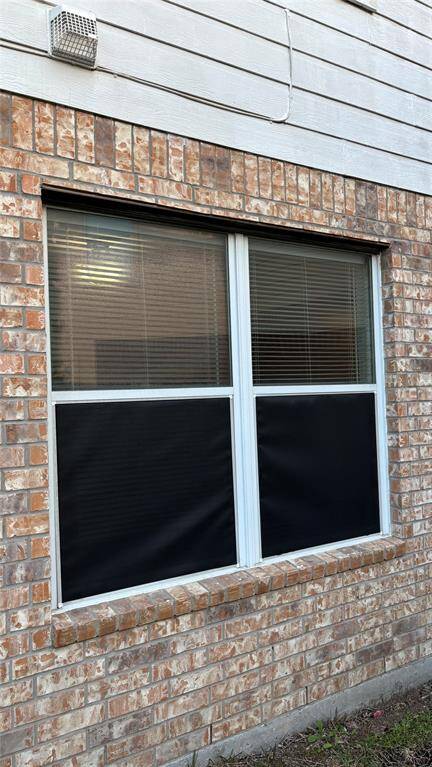
Solar screens & double pain window saves energy
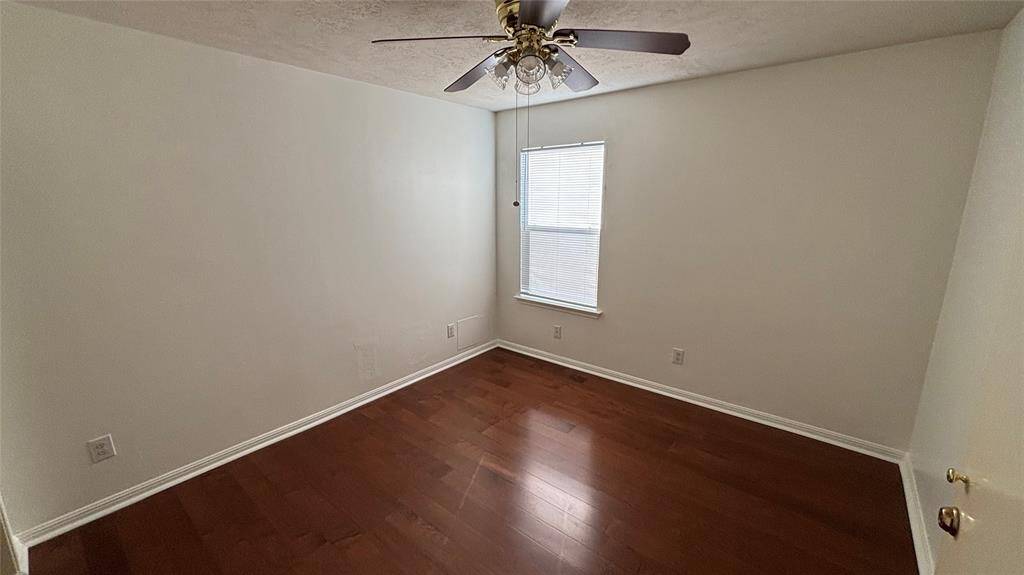
Side yard
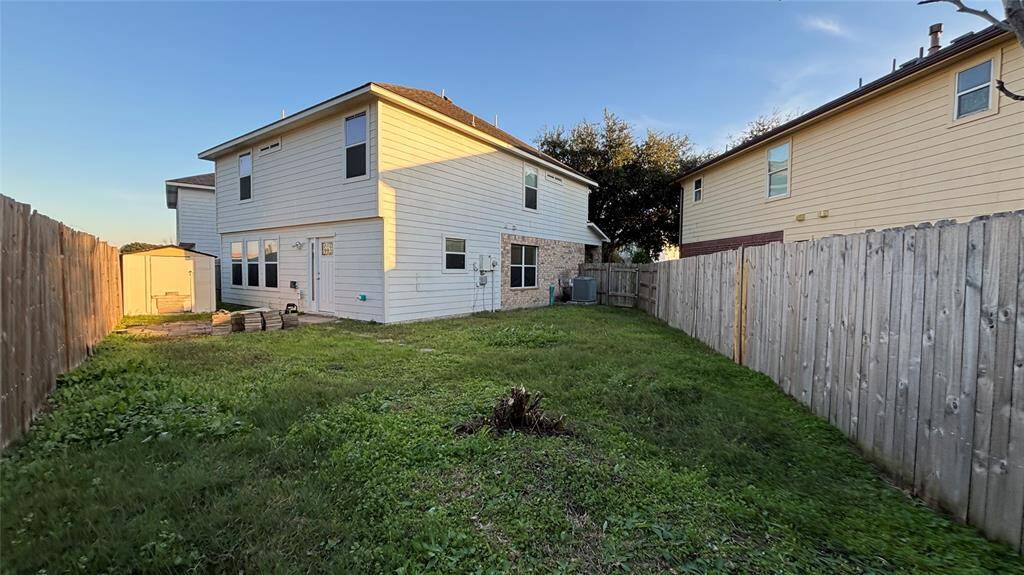
Rear view of home
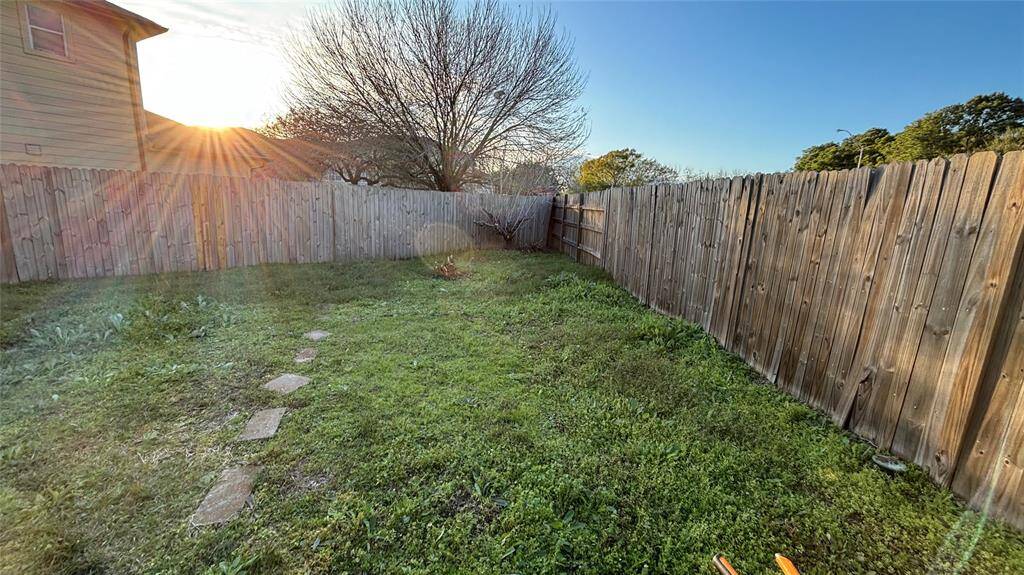
backyard view with sunset
Loading neighborhood map...
Loading location map...
Loading street view...
About 14246 Beech Glen Drive
Come see this beauty with all upgraded appliances, wood and tile floors. Owner is also throwing in a large home safe. Walking distance to schools, churches, and YMCA. Close to Sugar Land, Bellaire restaurants, and the Energy Corridor. The home sits on a oversized lot for this community. Just turn the key and enjoy living here.
Research flood zones
Highlights
- 14246 Beech Glen Drive
- $258,000
- Single-Family
- 1,877 Home Sq Ft
- Houston 77083
- 4 Beds
- 2 Full / 1 Half Baths
- 6,064 Lot Sq Ft
General Description
- Listing Price $258,000
- City Houston
- Zip Code 77083
- Subdivision Beechnut Meadows
- Listing Status Active
- Baths 2 Full & 1 Half Bath(s)
- Stories 2
- Year Built 2003 / Appraisal District
- Lot Size 6,064 / Appraisal District
- MLS # 52871411 (HAR)
- Days on Market 12 days
- Total Days on Market 12 days
- List Price / Sq Ft $137.45
- Address 14246 Beech Glen Drive
- State Texas
- County Harris
- Property Type Single-Family
- Bedrooms 4
- Garage 2
-
Style
Traditional
- Building Sq Ft 1,877
- Market Area Alief Area
- Key Map 528J
- Area 28
Taxes & Fees
- Tax ID123-496-001-0054
- Tax Rate2.3521%
- Taxes w/o Exemption/Yr$4,730 / 2023
- Maint FeeYes / $521 Annually
Room/Lot Size
- Living 10x10
- Dining10x10
- Kitchen14x12
- 5th Bed16x15
Interior Features
- FireplaceNo
-
Floors
Engineered Wood
-
Heating
Central Gas
-
Cooling
Central Electric
-
Connections
Electric Dryer Connections,
Washer Connections
-
Bedrooms
1 Bedroom Up,
Primary Bed - 2nd Floor
- DishwasherYes
- RangeYes
- DisposalYes
- MicrowaveYes
-
Oven
Convection Oven,
Electric Oven,
Single Oven
-
Energy Feature
Ceiling Fans,
Digital Program Thermostat,
High-Efficiency HVAC,
Insulated Doors,
Insulated/Low-E windows,
Solar Screens
-
Interior
Alarm System - Owned,
Dryer Included,
Refrigerator Included,
Washer Included
- LoftMaybe
Exterior Features
-
Foundation
Slab
-
Roof
Composition
-
Exterior Type
Brick,
Cement Board,
Wood
-
Water Sewer
Public Sewer,
Public Water,
Water District
-
Exterior
Back Yard,
Back Yard Fenced,
Porch,
Side Yard,
Storage Shed
- Private PoolNo
- Area PoolNo
-
Lot Description
Subdivision Lot
- New ConstructionNo
-
Front Door
South
- Listing Firm
Schools (ALIEF - 2 - Alief)
| Name |
Grade |
Great School Ranking |
Performance Index |
Distinction Designations |
| Hicks Elem (Alief) |
Elementary |
6 of 10 |
4 of 4 |
0 of 7 |
| Albright Middle |
Middle |
6 of 10 |
4 of 4 |
5 of 7 |
| Other |
High |
None of 10 |
None of 4 |
None of 7 |
School information is generated by the most current available data we have. However, as school boundary maps can change, and schools can get too crowded (whereby students zoned to a school may not be able to attend in a given year if they are not registered in time), you need to independently verify and confirm enrollment and all related information directly with the school.
Similar Properties Nearby