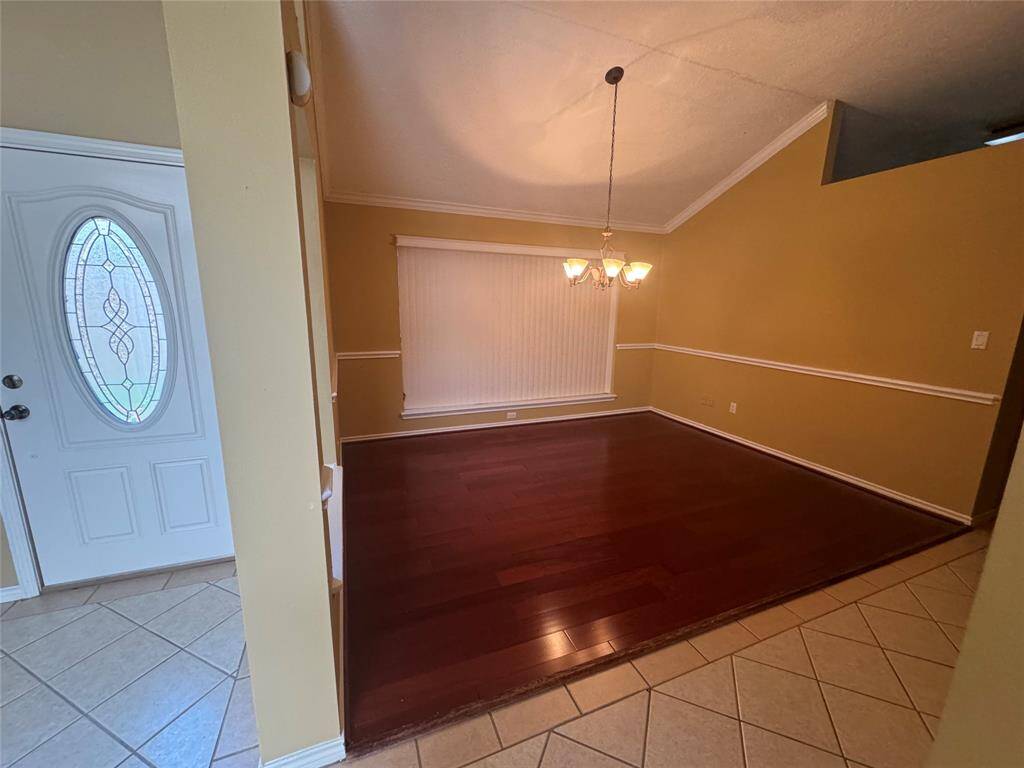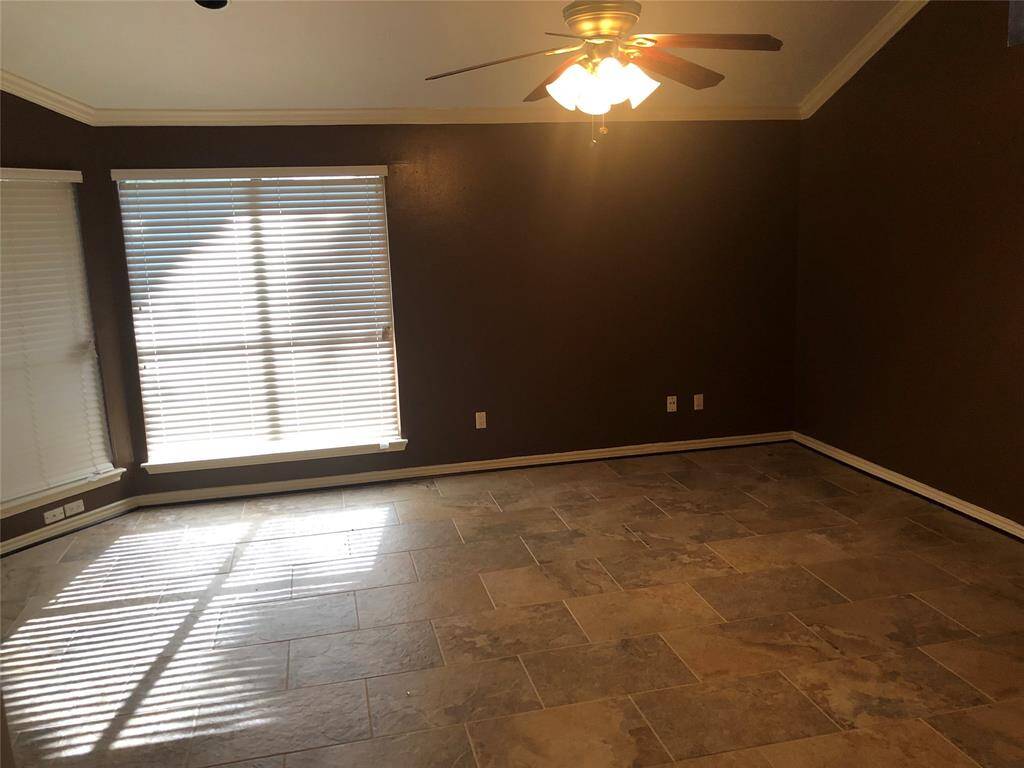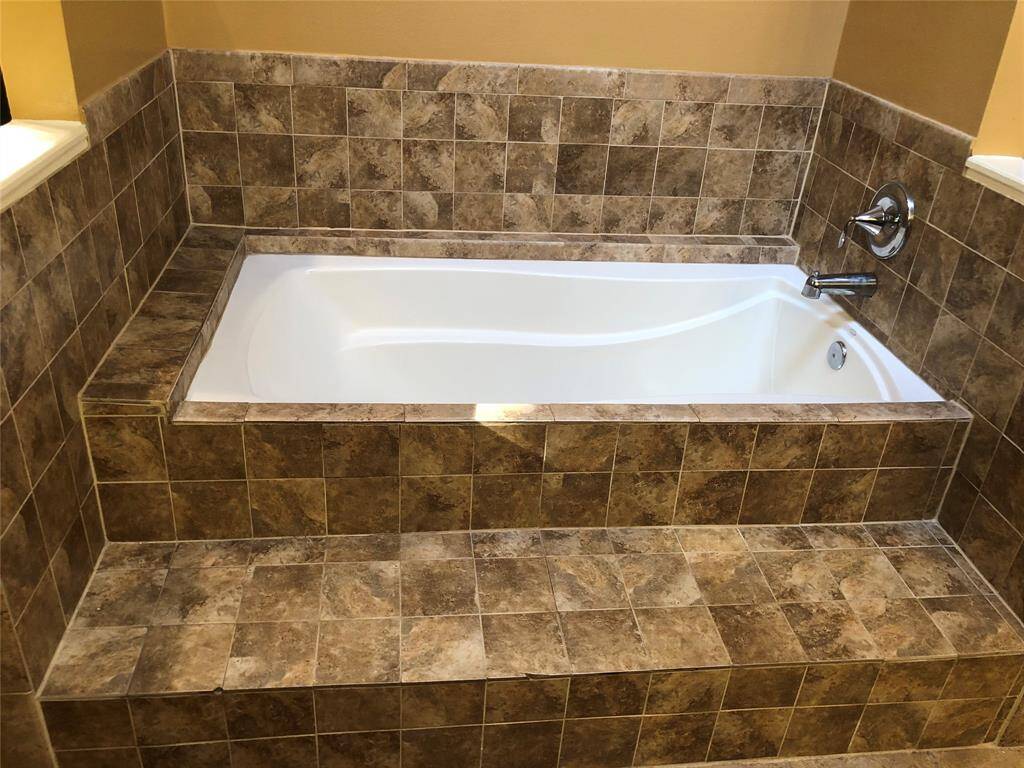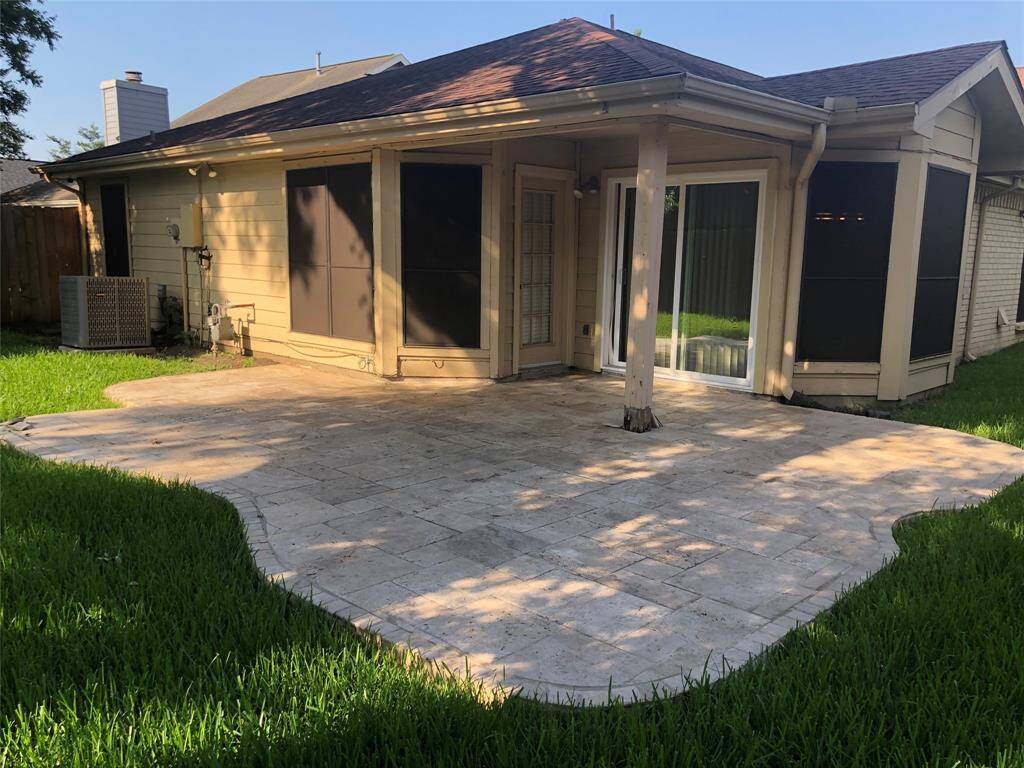3118 Ashford Bend Drive, Houston, Texas 77082
This Property is Off-Market
- 3 Beds
- 2 Full Baths
- Single-Family

Welcome home!

Front walk-up beautiful landscaping

Spacious open living/family room

Dining room

dining room 2nd view

breakfast area with backyard patio access

island kitchen great for entertaining

double oven

granite counter with built-in cook top

stainless steel updated deep kitchen sink

Large master suite

beautiful master retreat featuring soaker tub with beautiful granite back splash and tub decor

extra large soaker tub!

double sink in master retreat

huge master walk-in closet

bedroom #2

bedroom #2 with sunroom/patio view

bedroom #3 built in shelving

bedroom #3 with sunroom/patio view

HUGE lush manicured backyard

Backyard -Great for entertaining

Upgraded "Travertine" tiled patio!

Entire HVAC system recently updated with warranty

2-Car Garage newly painted
Loading neighborhood map...
Loading location map...
Loading street view...
Similar Properties Nearby
About 3118 Ashford Bend Drive
Well maintained beautiful 3-Bed, 2-Bath, single story home in Ashford Park subdivision with easy access to Hwy 6 & Westpark Tollway. Kitchen features updated granite countertops & backsplash, granite island w/ an updated electric cooktop, & lots of cabinet storage. Living room has updated flooring, soaring high vaulted ceilings, brick fireplace. Home features two patio's both with sliding patio doors, one leads to a huge lush backyard with a spacious covered patio, with Travertine tile stone. 2nd sun patio off living and dining rooms. This home is spacious with extra large master suite, separate shower and large soaker tub Master suite has roomy walk-in closet, double sinks & granite countertops. Custom blinds on all windows and patio doors. Fully fenced backyard allows for as much or as little outdoor life as you desire. Roof replaced in 2015 and entire HVAC unit replaced 2021.
Research flood zones
Highlights
- 3118 Ashford Bend Drive
- $260,000
- Single-Family
- 1,920 Home Sq Ft
- Houston 77082
- 3 Beds
- 2 Full Baths
- 6,000 Lot Sq Ft
General Description
- Listing Price $260,000
- City Houston
- Zip Code 77082
- Subdivision Ashford Park Sec 04
- Listing Status Sold
- Baths 2 Full Bath(s)
- Stories 1
- Year Built 1982 / Appraisal District
- Lot Size 6,000 / Appraisal District
- MLS # 55375058 (HAR)
- Days on Market 80 days
- Total Days on Market 80 days
- List Price / Sq Ft $135.42
- Address 3118 Ashford Bend Drive
- State Texas
- County Harris
- Property Type Single-Family
- Bedrooms 3
- Garage 2
-
Style
Traditional
- Building Sq Ft 1,920
- Market Area Alief Area
- Key Map 488Y
- Area 31
Taxes & Fees
- Tax ID114-446-005-0086
- Tax Rate2.1332%
- Taxes w/o Exemption/Yr$4,637 / 2023
- Maint FeeYes / $600 Annually
Room/Lot Size
- 1st Bed12x15
- 3rd Bed12X12
- 4th Bed12x12
Interior Features
- Fireplace1
-
Heating
Central Electric
-
Cooling
Central Electric
-
Connections
Electric Dryer Connections,
Washer Connections
-
Bedrooms
2 Bedrooms Down,
Primary Bed - 1st Floor
- DishwasherYes
- RangeYes
- DisposalYes
- MicrowaveYes
-
Oven
Double Oven
- LoftMaybe
Exterior Features
-
Foundation
Slab
-
Roof
Composition
-
Exterior Type
Wood
-
Water Sewer
Public Sewer
- Private PoolNo
- Area PoolMaybe
-
Lot Description
Subdivision Lot
- New ConstructionNo
- Listing FirmOne Stop Realty
Schools (ALIEF - 2 - Alief)
| Name |
Grade |
Great School Ranking |
Performance Index |
Distinction Designations |
| Heflin Elem |
Elementary |
3 of 10 |
4 of 4 |
1 of 7 |
| O'Donnell Middle |
Middle |
6 of 10 |
4 of 4 |
6 of 7 |
| Other |
High |
None of 10 |
None of 4 |
None of 7 |
School information is generated by the most current available data we have. However, as school boundary maps can change, and schools can get too crowded (whereby students zoned to a school may not be able to attend in a given year if they are not registered in time), you need to independently verify and confirm enrollment and all related information directly with the school.