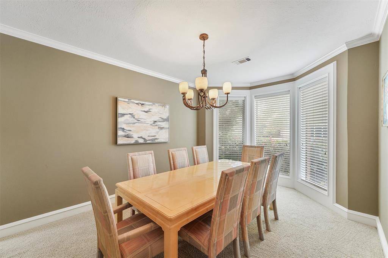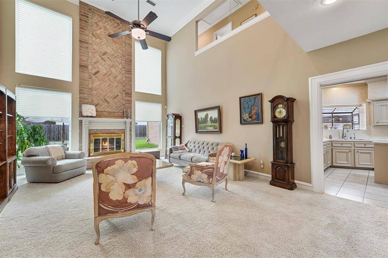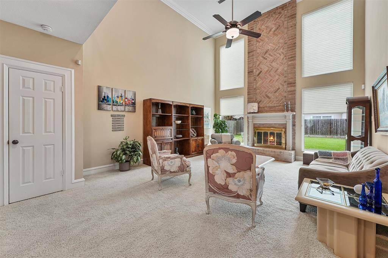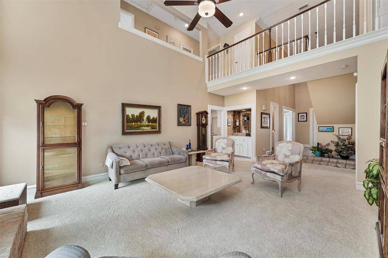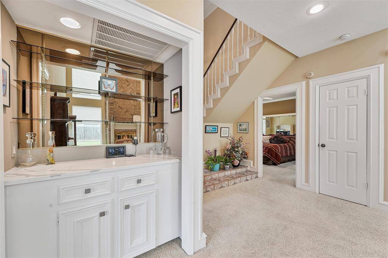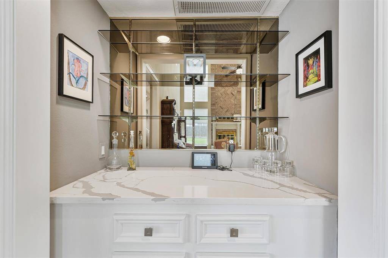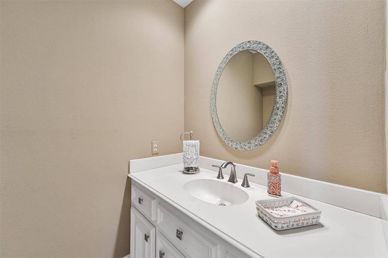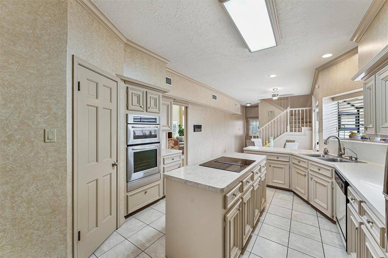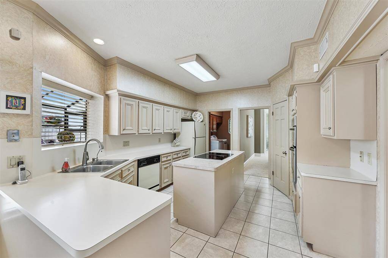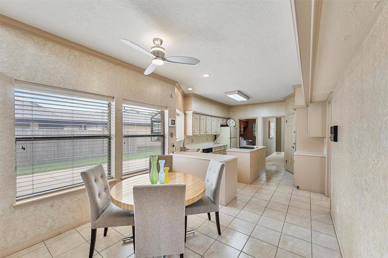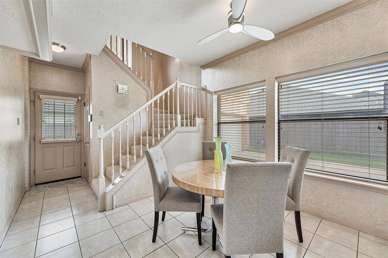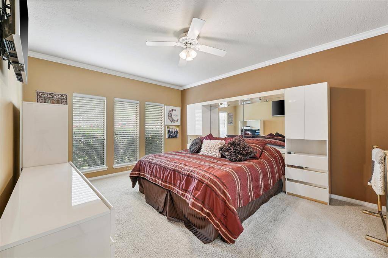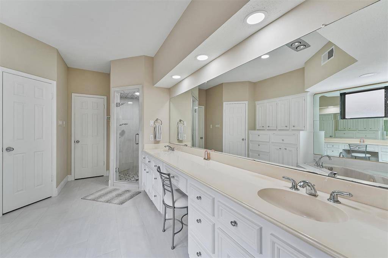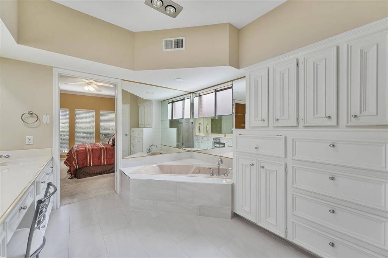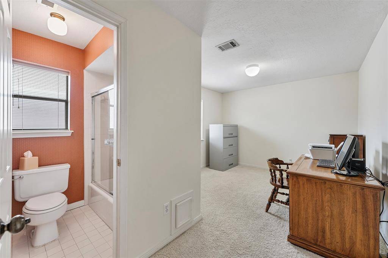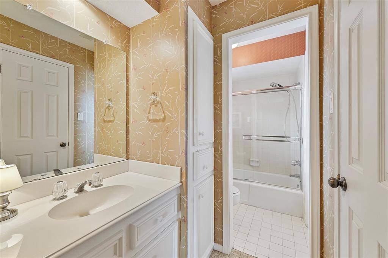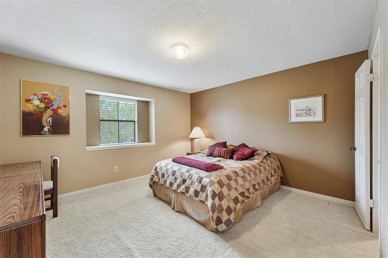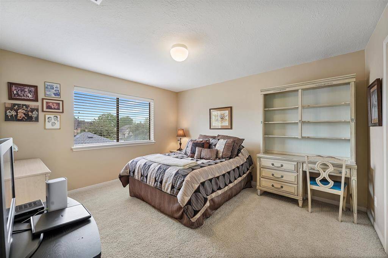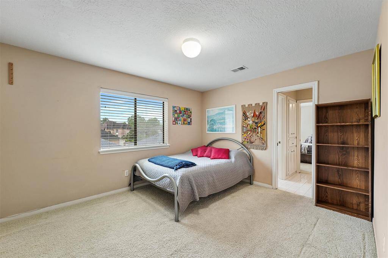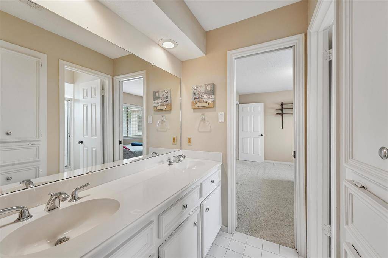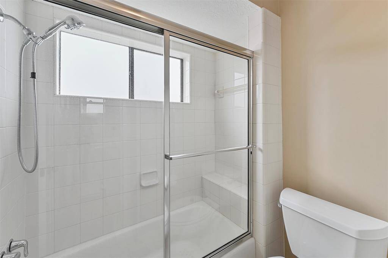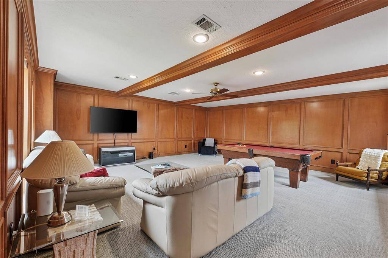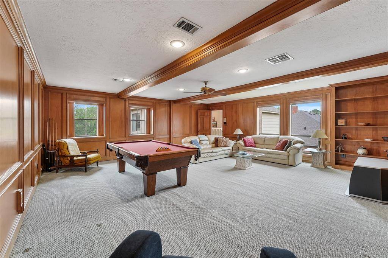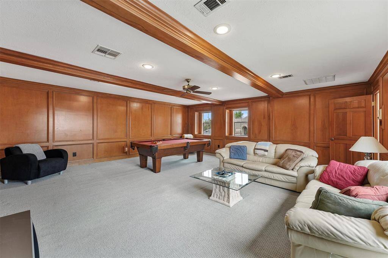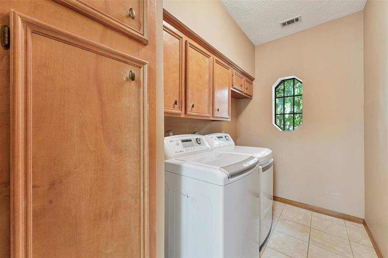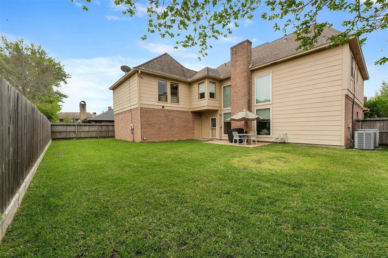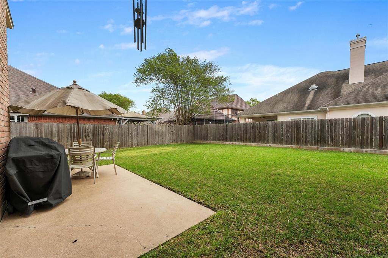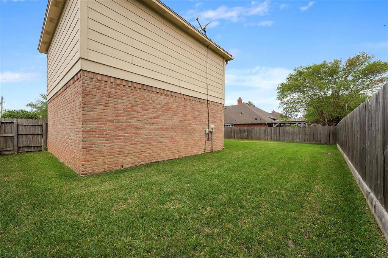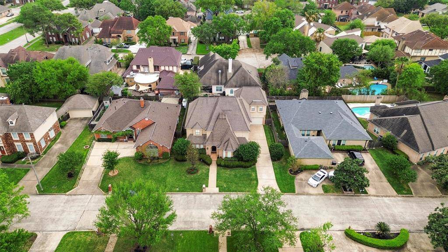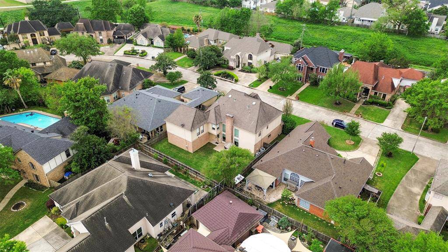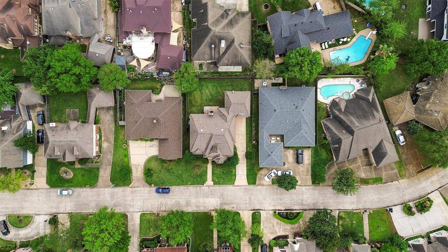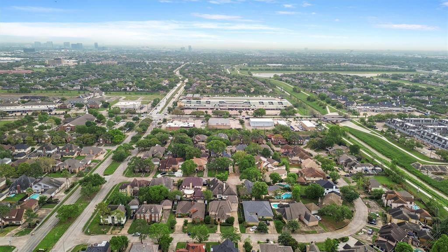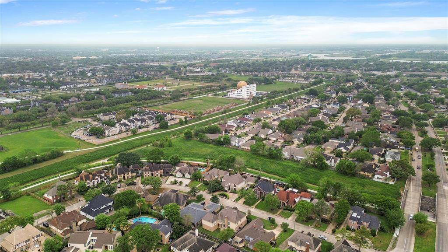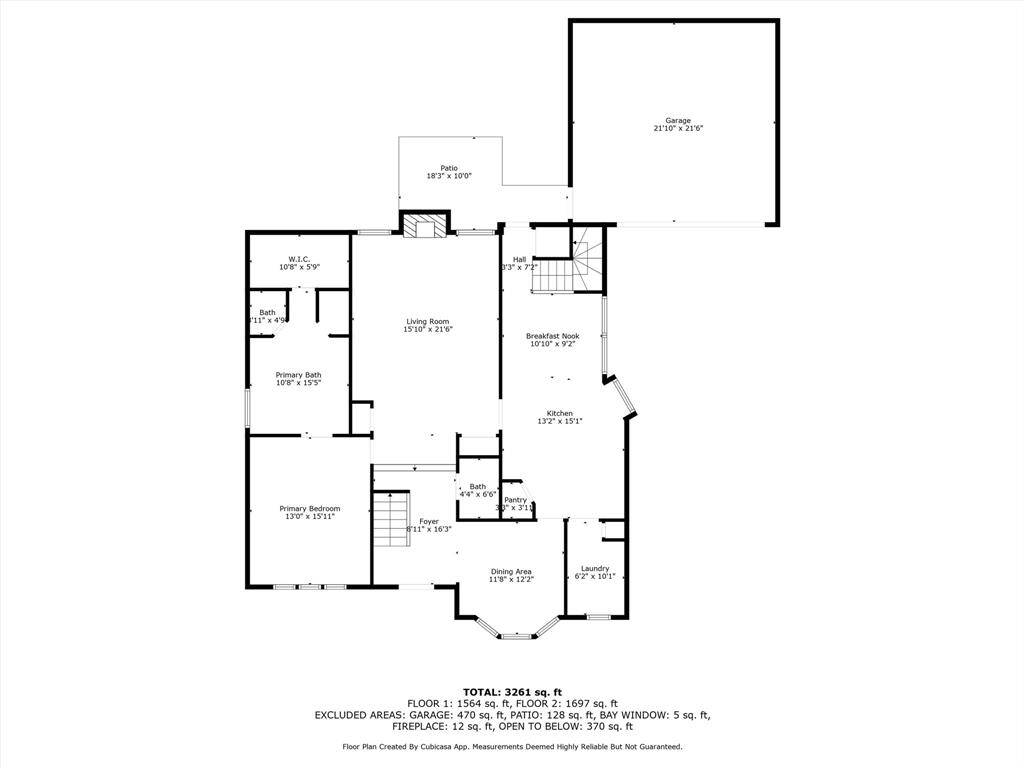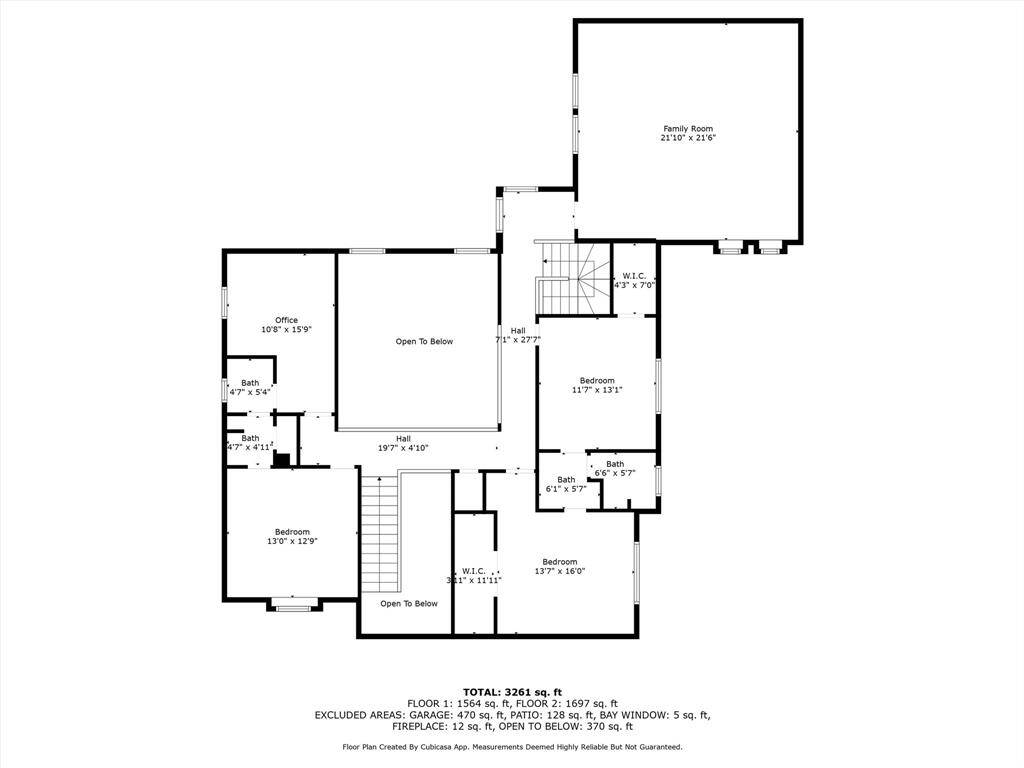3515 Ashfield Drive, Houston, Texas 77082
$399,000
4 Beds
3 Full / 1 Half Baths
Single-Family
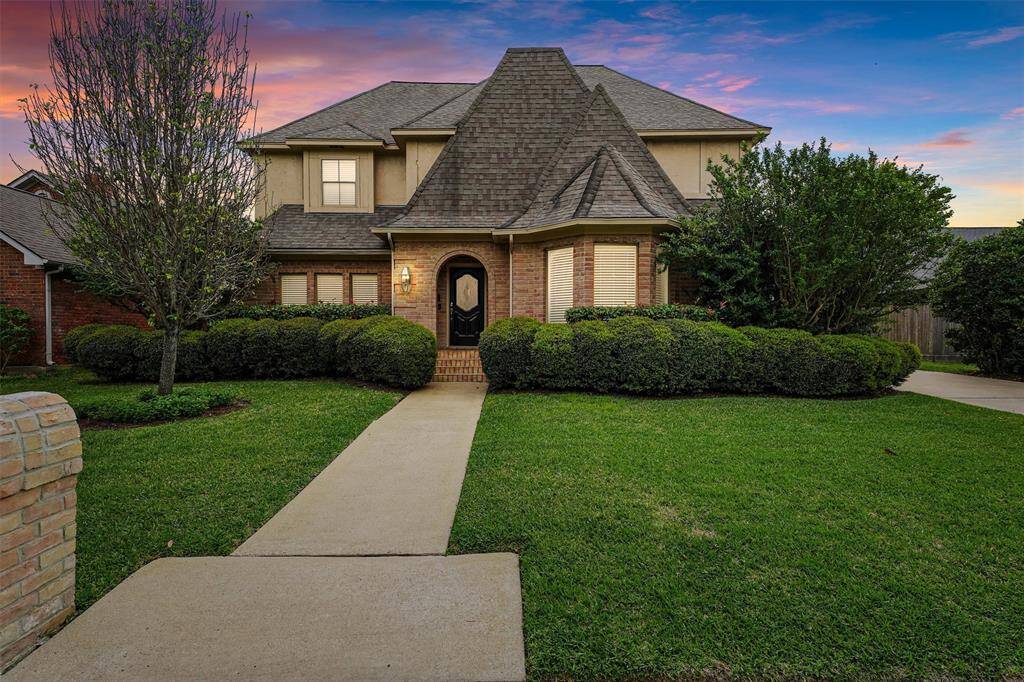

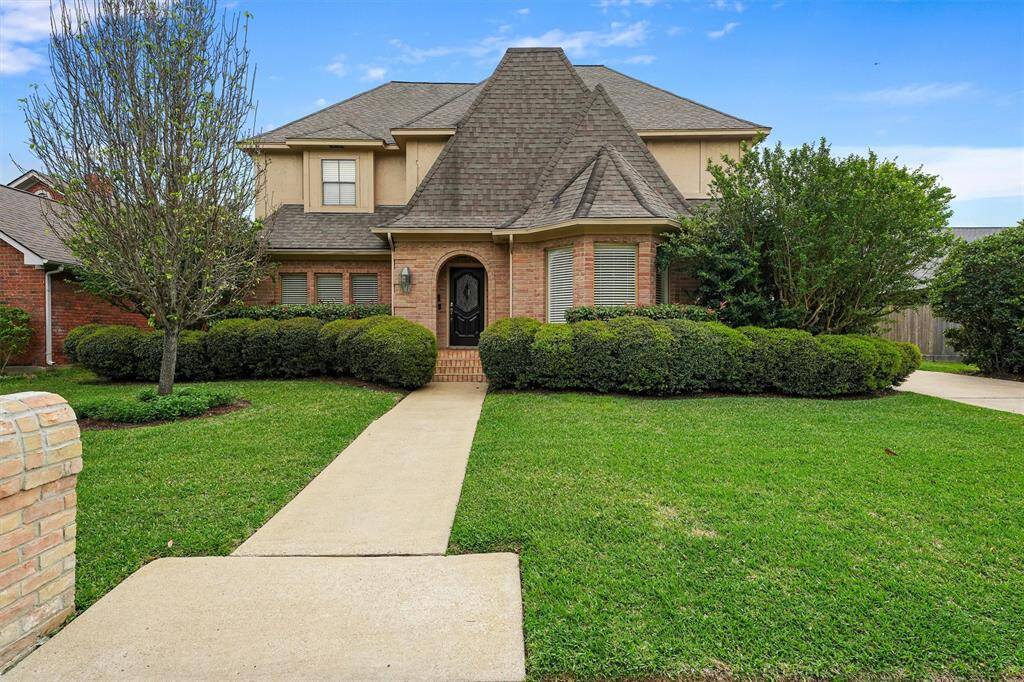
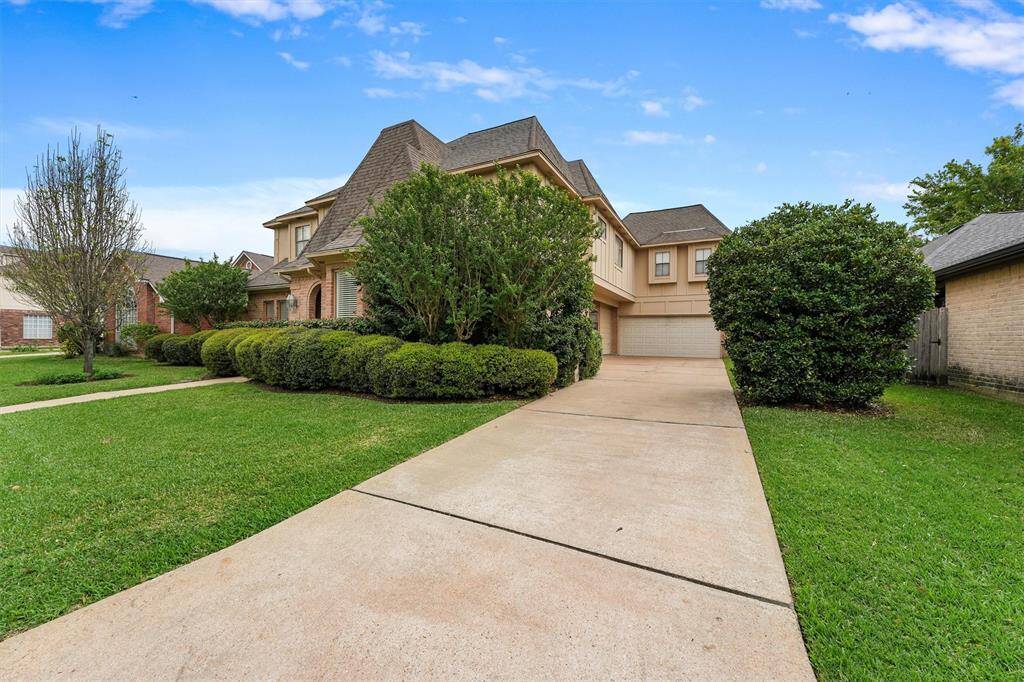
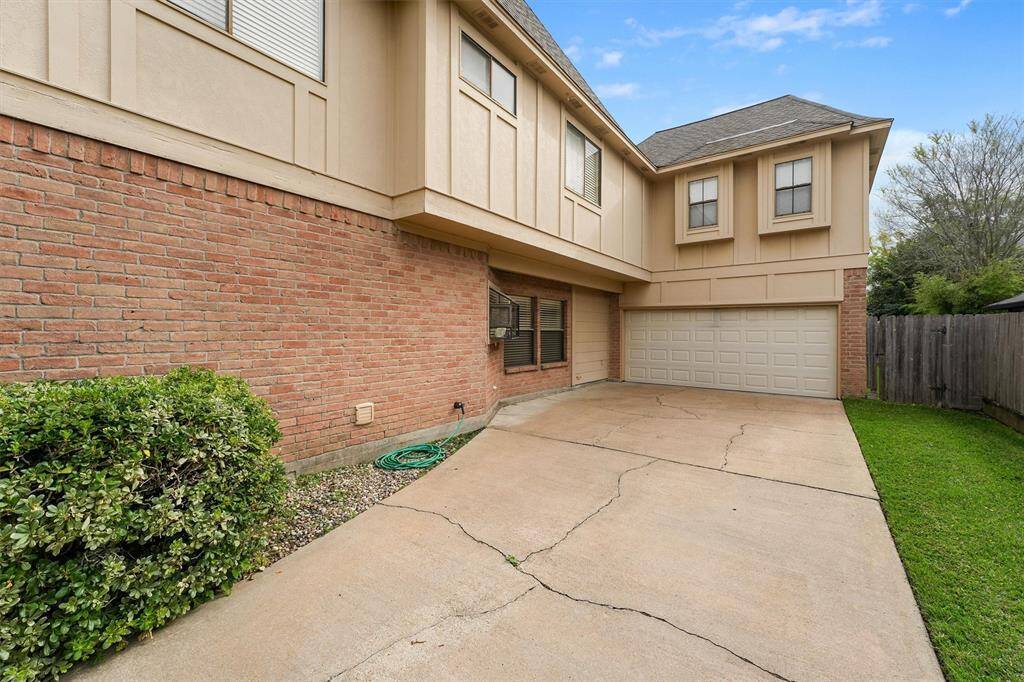
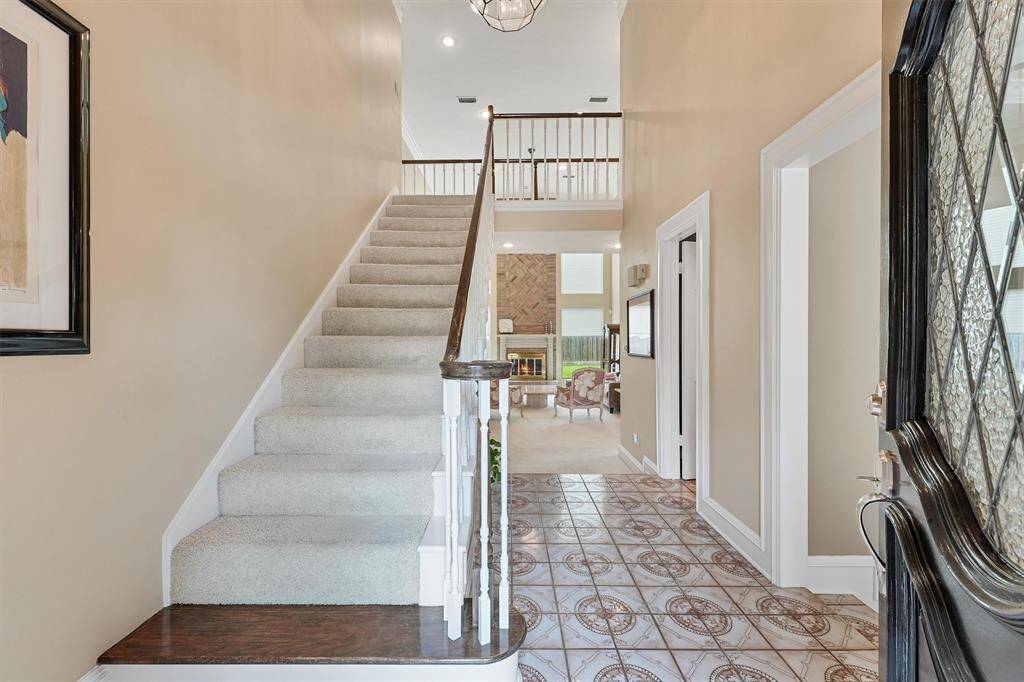
Request More Information
About 3515 Ashfield Drive
Need an abundance of space and a convenient location to commute to work? This is your next home! Largest floor plan in the subdivision! Upon entering the home a beautiful foyer greets you with a generous sized formal dining room to the right, that can accommodate almost any sized dining room table. The high ceilings with an elaborate bricked fireplace make this living room a true show stopper. The kitchen and breakfast area are nice and bright, while simultaneously being cozy and roomy as well. Not one, but two separate staircases leading upstairs to three secondary spacious bedrooms, two full baths, and a flex room currently being used as an office. Flex space is large enough to be another bedroom, work out room, or even a playroom! Maybe the best feature of this home is the enormous game room upstairs that anyone could do cartwheels in it's so massive! A stone throws away from the Westpark Tollway and Hwy 6, with amazing neighborhood amenities, hurry and schedule your showing today!
Highlights
3515 Ashfield Drive
$399,000
Single-Family
3,515 Home Sq Ft
Houston 77082
4 Beds
3 Full / 1 Half Baths
7,350 Lot Sq Ft
General Description
Taxes & Fees
Tax ID
113-114-000-0015
Tax Rate
2.2717%
Taxes w/o Exemption/Yr
$7,849 / 2024
Maint Fee
Yes / $687 Annually
Maintenance Includes
Recreational Facilities
Room/Lot Size
Living
15'10 x 21'6
Dining
11'8 x 12'2
Kitchen
13'2 x 15'1
Breakfast
10'10 x 9'2
Interior Features
Fireplace
1
Floors
Carpet, Tile
Heating
Central Gas
Cooling
Central Electric
Connections
Electric Dryer Connections, Washer Connections
Bedrooms
1 Bedroom Up, Primary Bed - 1st Floor
Dishwasher
Yes
Range
Yes
Disposal
Yes
Microwave
Yes
Oven
Electric Oven
Interior
Dry Bar, Formal Entry/Foyer, High Ceiling, Refrigerator Included
Loft
Maybe
Exterior Features
Foundation
Slab
Roof
Composition
Exterior Type
Brick, Cement Board
Water Sewer
Public Water
Exterior
Back Yard Fenced
Private Pool
No
Area Pool
Yes
Lot Description
Subdivision Lot
New Construction
No
Front Door
West
Listing Firm
Schools (ALIEF - 2 - Alief)
| Name | Grade | Great School Ranking |
|---|---|---|
| Heflin Elem | Elementary | 4 of 10 |
| O'Donnell Middle | Middle | 6 of 10 |
| Other | High | None of 10 |
School information is generated by the most current available data we have. However, as school boundary maps can change, and schools can get too crowded (whereby students zoned to a school may not be able to attend in a given year if they are not registered in time), you need to independently verify and confirm enrollment and all related information directly with the school.

