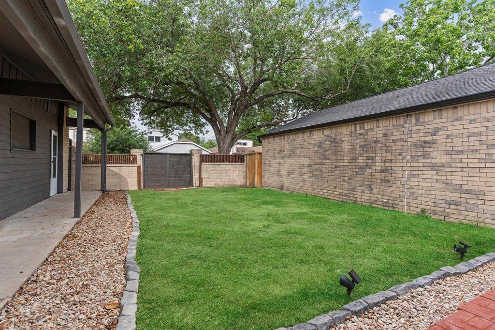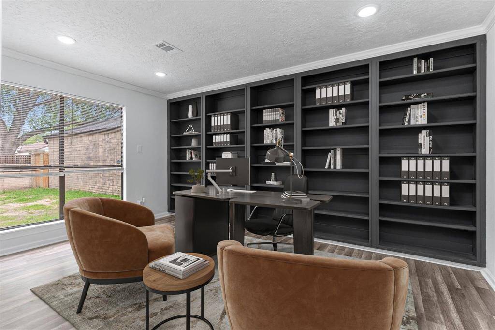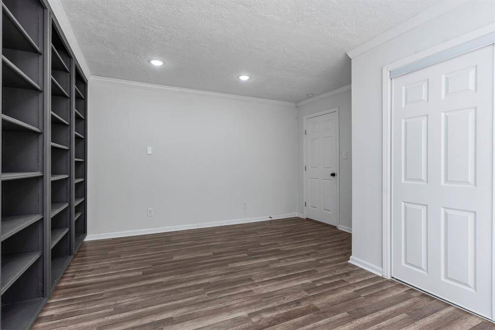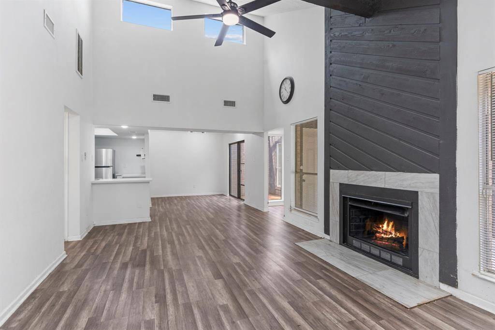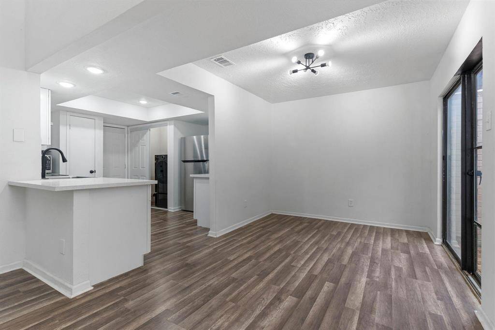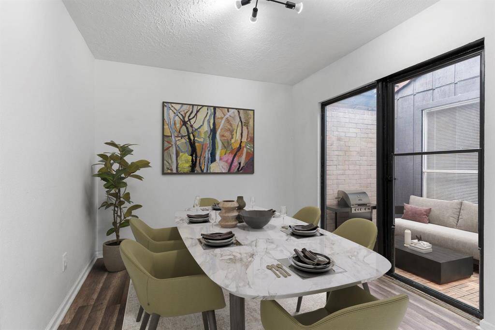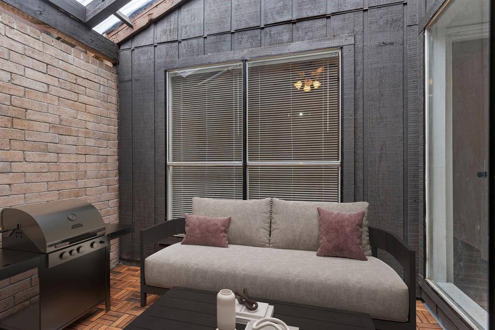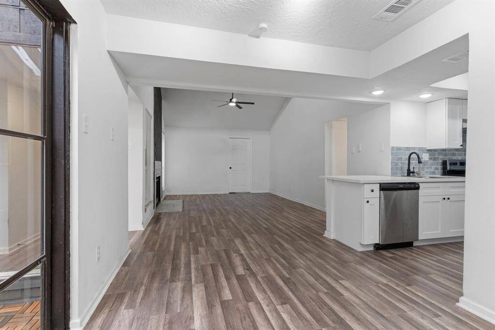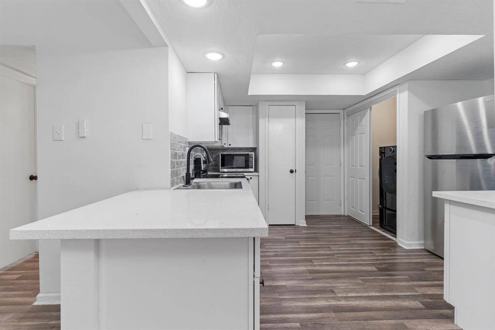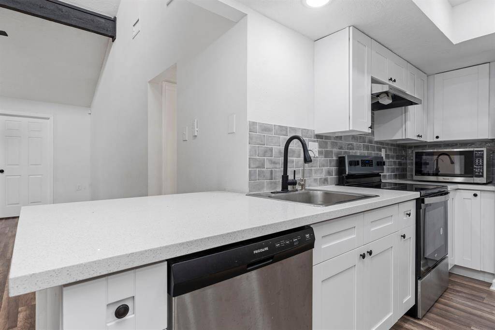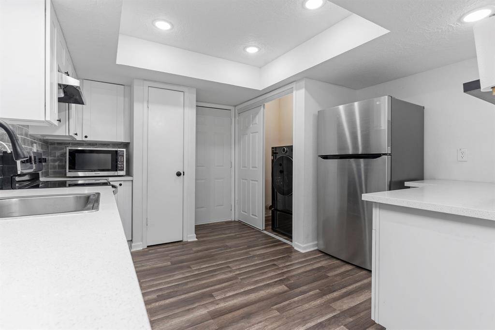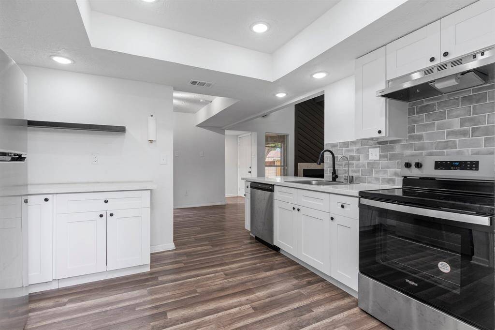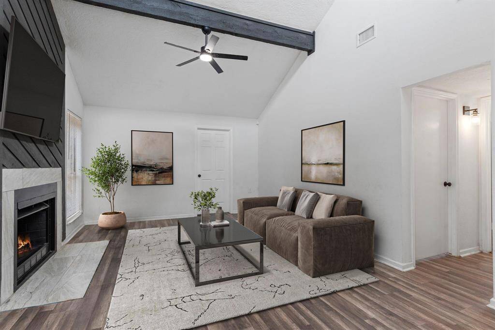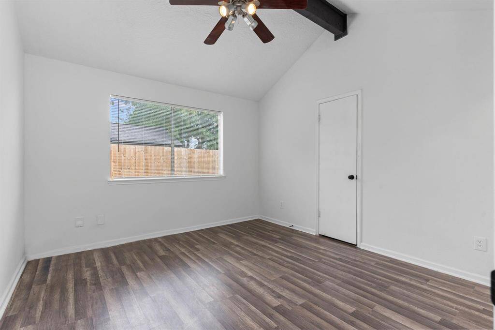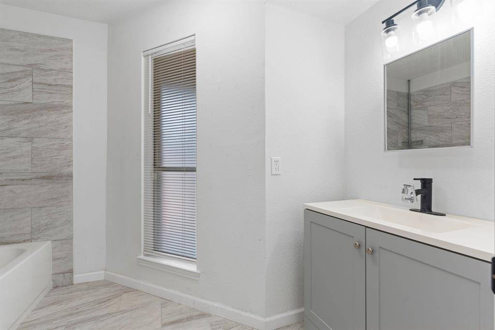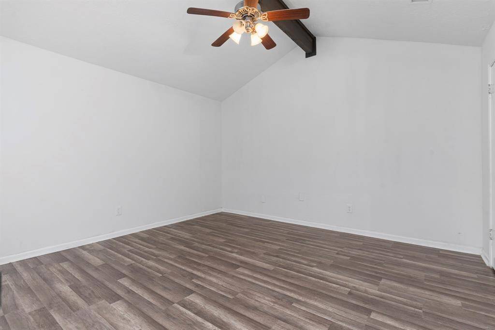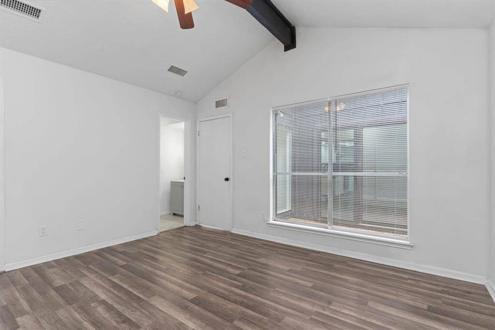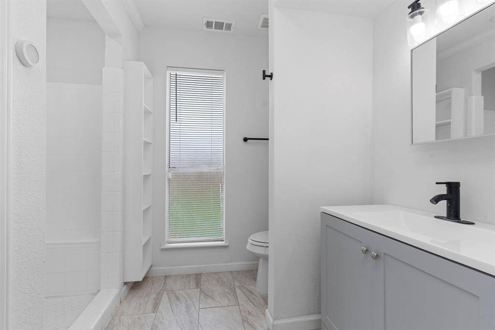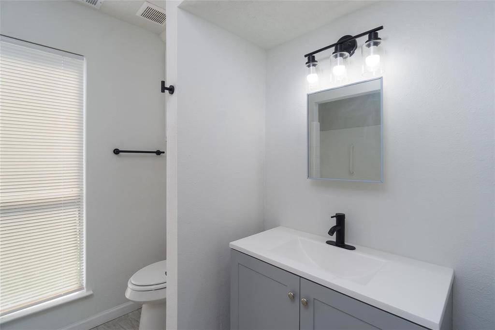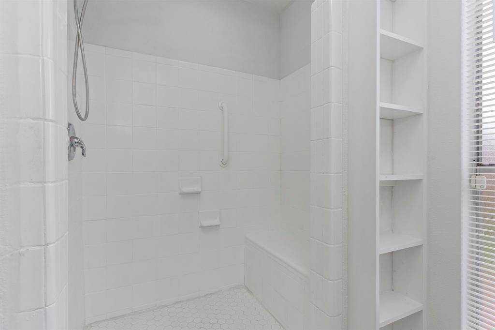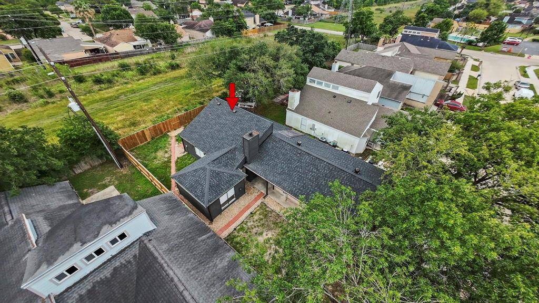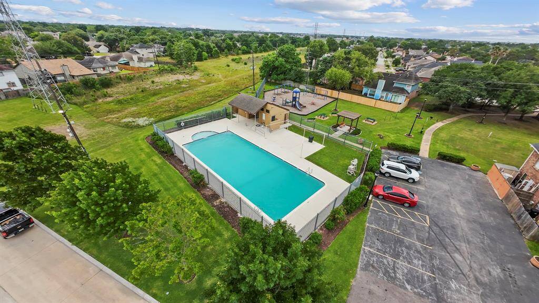7003 Pouter Drive, Houston, Texas 77083
$235,000
3 Beds
2 Full Baths
Single-Family
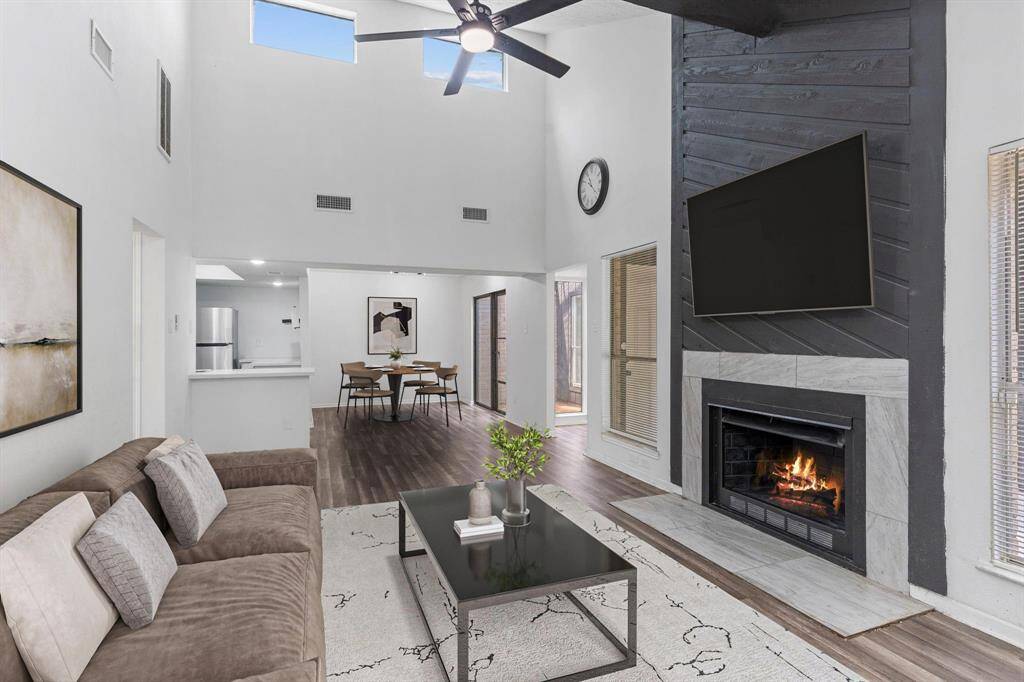

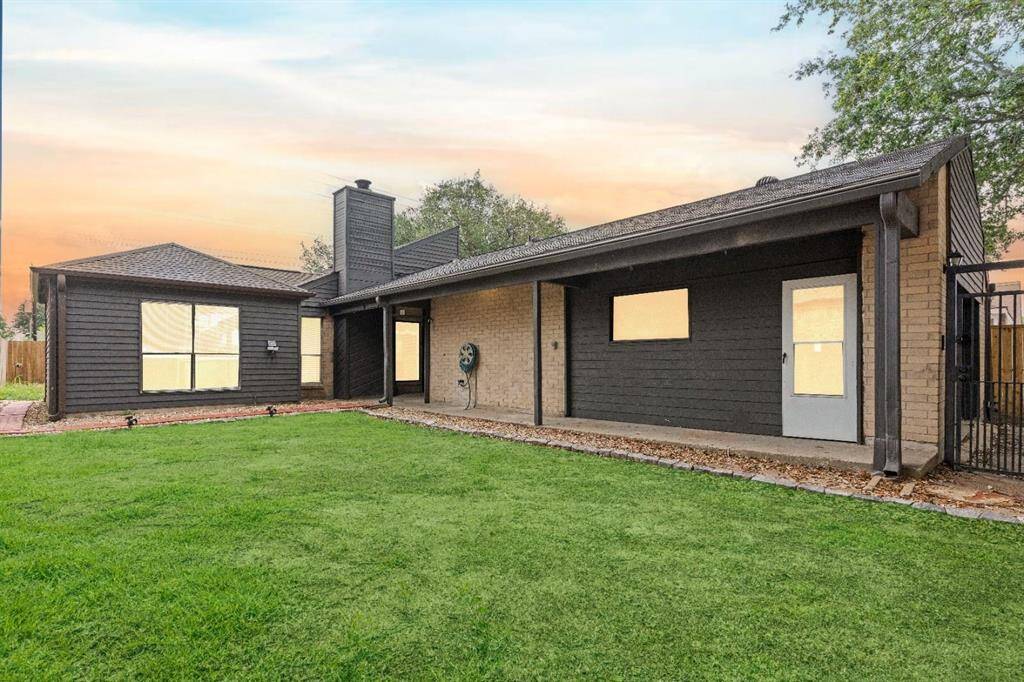
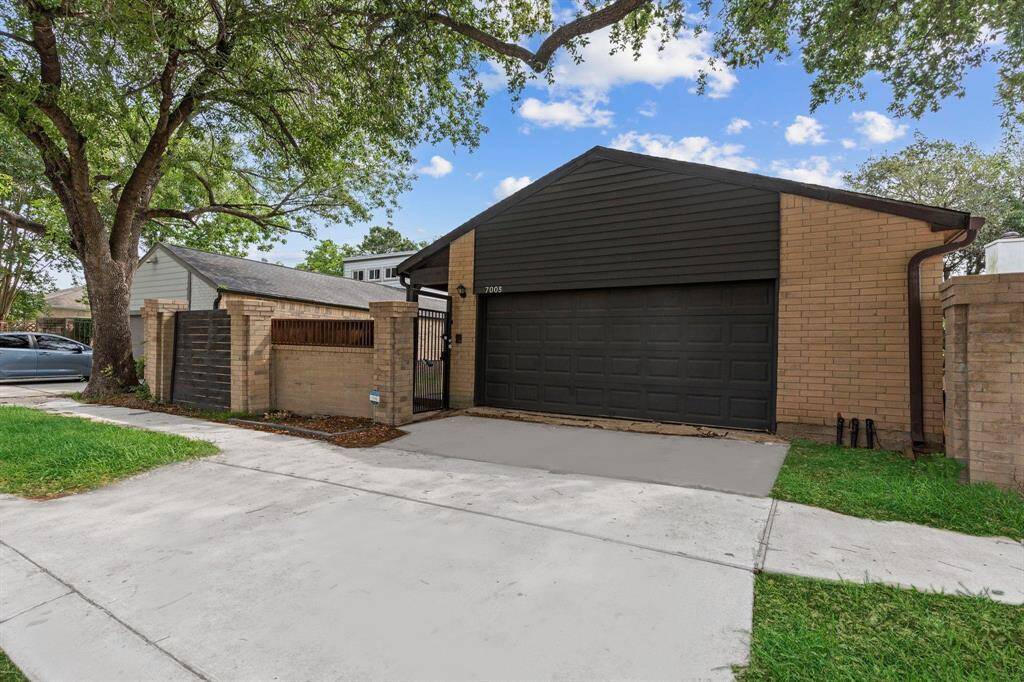
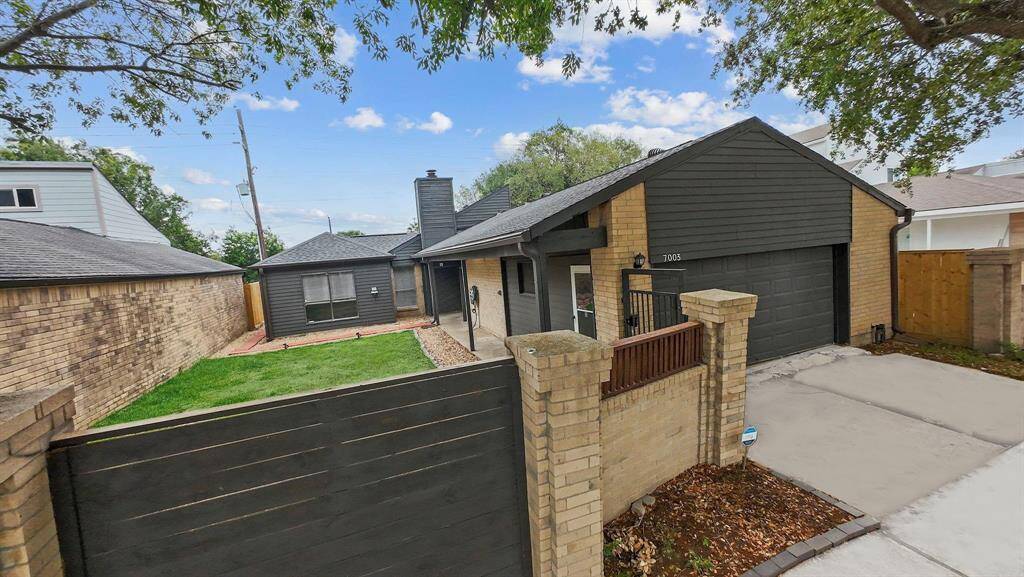
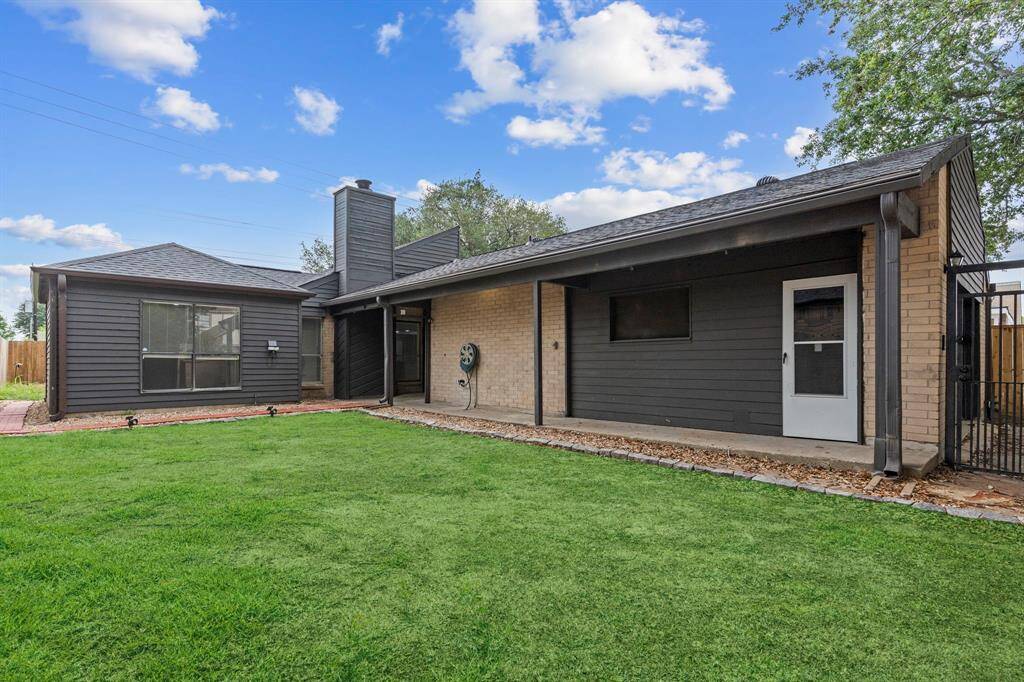
Request More Information
About 7003 Pouter Drive
One story ranch home fully fenced front & back yard. Cul-de-sac street, no one behind you! Updated features: air conditioning unit, Furnace, foundation with lifetime warranty (2024), roof (2024), PEX piping, replaced electrical main, outlets, fence & more! Situated outside of a flood zone, low property tax rate & no flooding. Move-in ready! Dramatic entry with high vaulted ceilings with wood beam, ceiling fan, wall of windows, cozy fireplace, beautiful carefree vinyl like wood floors throughout! Family area flows into the gourmet kitchen & the casual dining looking out to the atrium. Gourmet kitchen feature gorgeous white shaker cabinets, chic subway glass tile backsplash, breakfast bar, stunning quartz countertops, stainless steel appliances & more! Private Primary suite with high vaulted ceiling with wood beam, ceiling fan, vinyl wood plank floors, spa like bathroom with large shower featuring sitting bench. Amazing guest bedroom with wall of custom bookshelves! No carpet in home!
Highlights
7003 Pouter Drive
$235,000
Single-Family
1,582 Home Sq Ft
Houston 77083
3 Beds
2 Full Baths
5,003 Lot Sq Ft
General Description
Taxes & Fees
Tax ID
114-386-004-0046
Tax Rate
2.2926%
Taxes w/o Exemption/Yr
$4,543 / 2024
Maint Fee
Yes / $416 Annually
Maintenance Includes
Recreational Facilities
Room/Lot Size
Kitchen
12x11
Breakfast
10x10
4th Bed
16x14
Interior Features
Fireplace
1
Floors
Tile, Vinyl Plank
Countertop
Quartz
Heating
Central Electric
Cooling
Central Electric
Connections
Electric Dryer Connections, Washer Connections
Bedrooms
2 Bedrooms Down, Primary Bed - 1st Floor
Dishwasher
Yes
Range
Yes
Disposal
Yes
Microwave
Yes
Oven
Electric Oven, Single Oven
Energy Feature
Attic Vents, Ceiling Fans, Digital Program Thermostat, Energy Star Appliances, High-Efficiency HVAC
Interior
Atrium, Crown Molding, Formal Entry/Foyer, High Ceiling, Window Coverings
Loft
Maybe
Exterior Features
Foundation
Slab
Roof
Composition
Exterior Type
Brick, Cement Board, Other, Wood
Water Sewer
Public Sewer, Public Water, Water District
Exterior
Back Green Space, Back Yard, Back Yard Fenced, Covered Patio/Deck, Fully Fenced, Patio/Deck, Private Driveway
Private Pool
No
Area Pool
Yes
Lot Description
Cul-De-Sac, Patio Lot, Subdivision Lot
New Construction
No
Listing Firm
Schools (ALIEF - 2 - Alief)
| Name | Grade | Great School Ranking |
|---|---|---|
| Liestman Elem | Elementary | 8 of 10 |
| Killough Middle | Middle | 5 of 10 |
| Other | High | None of 10 |
School information is generated by the most current available data we have. However, as school boundary maps can change, and schools can get too crowded (whereby students zoned to a school may not be able to attend in a given year if they are not registered in time), you need to independently verify and confirm enrollment and all related information directly with the school.

