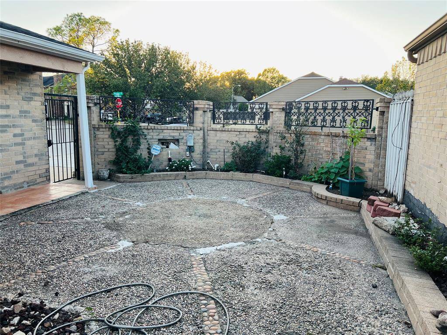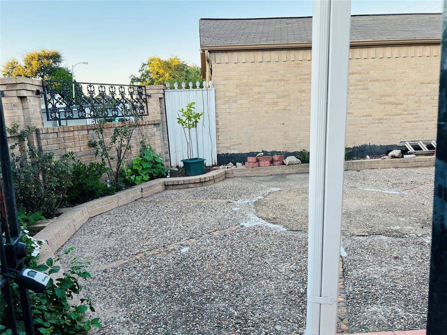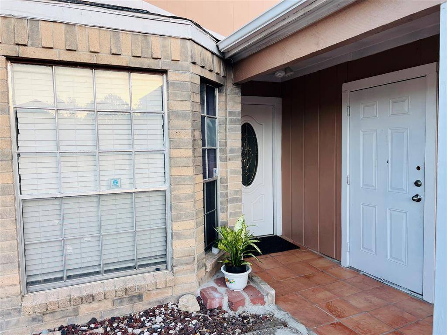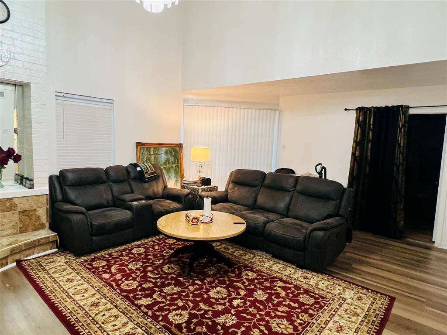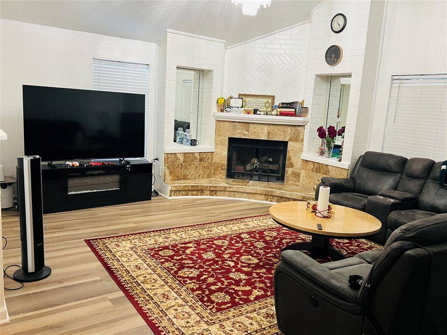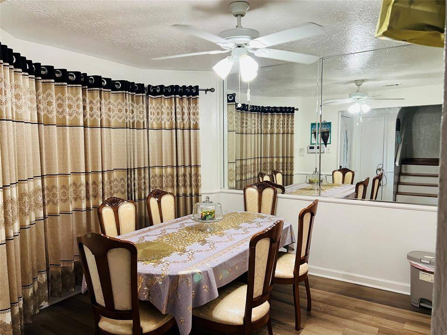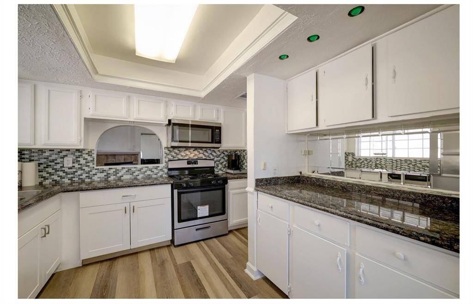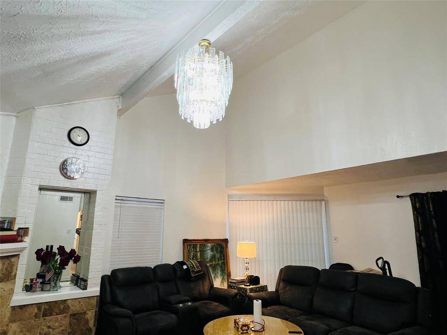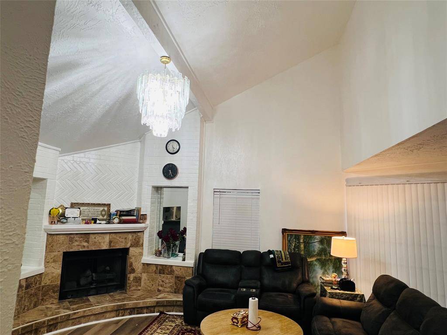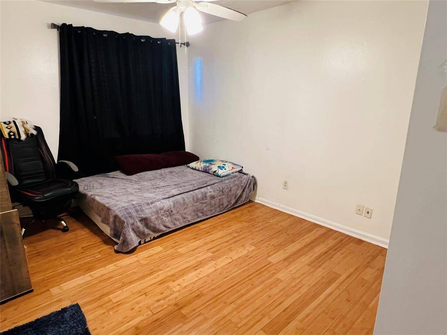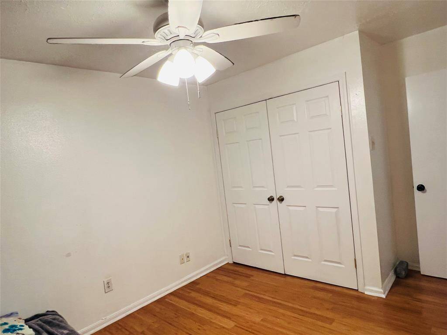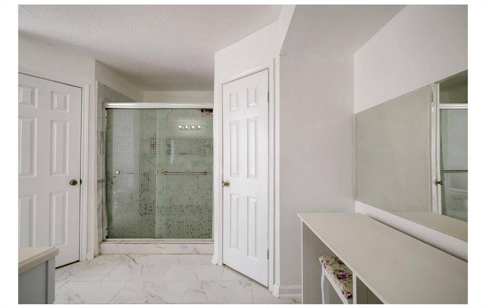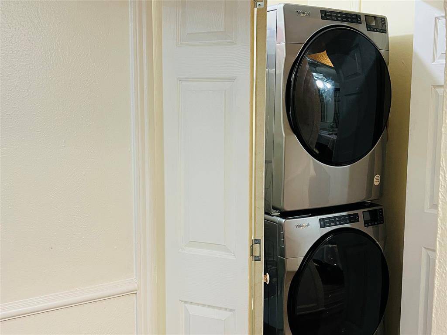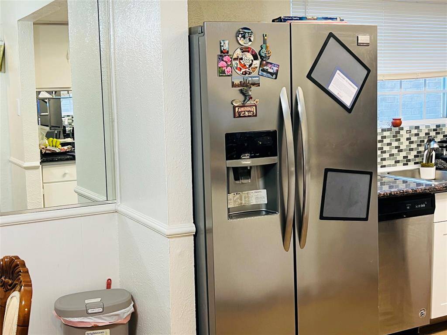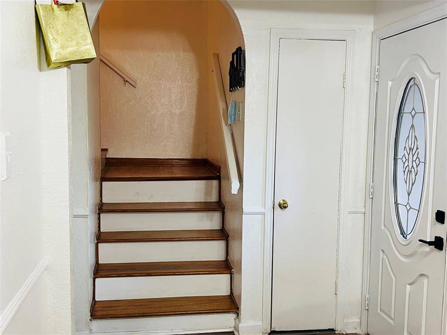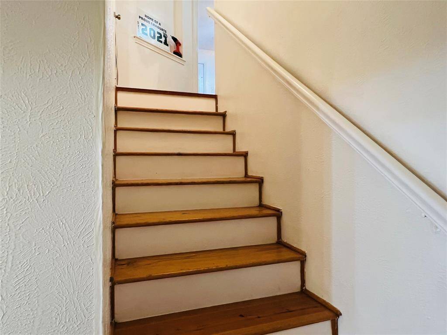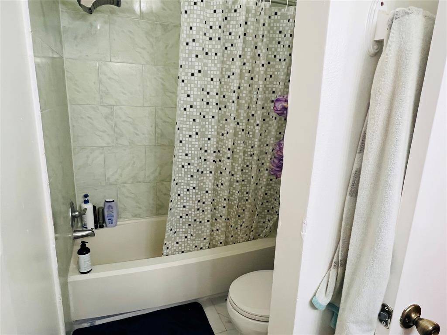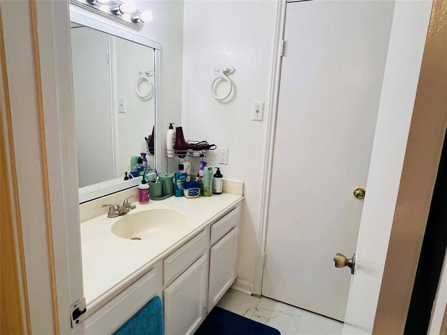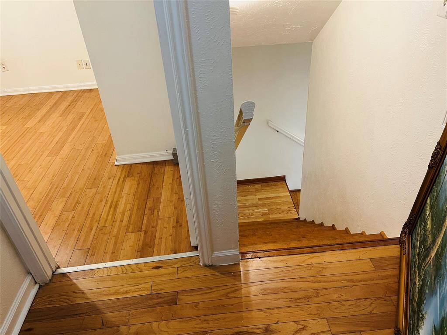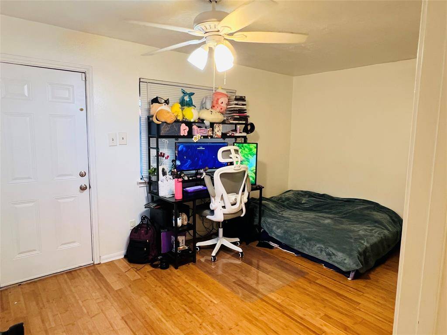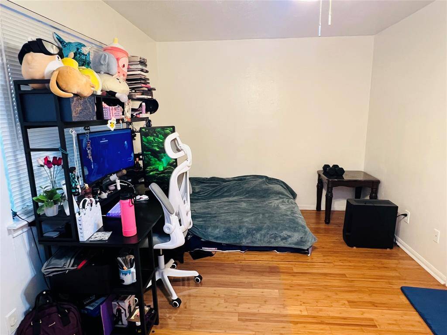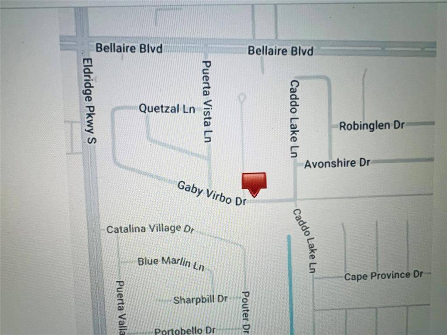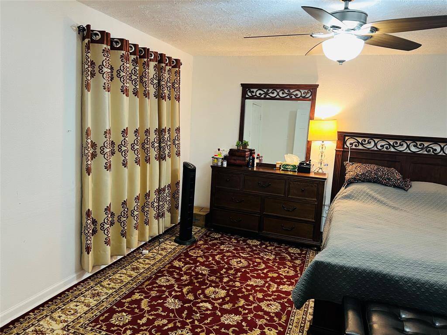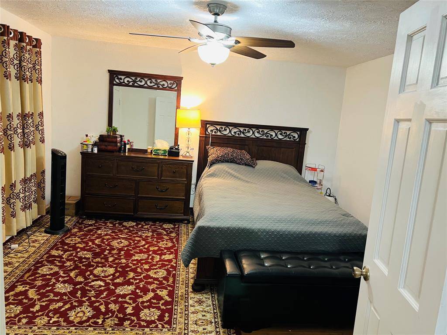7023 Pouter Drive Drive, Houston, Texas 77083
$239,900
3 Beds
2 Full / 1 Half Baths
Single-Family
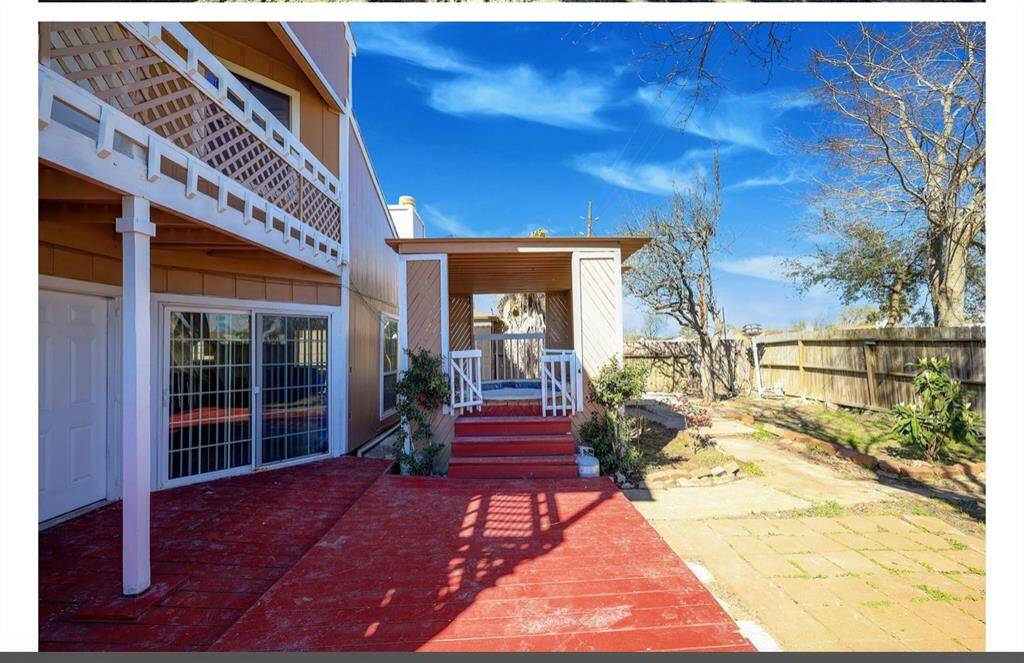

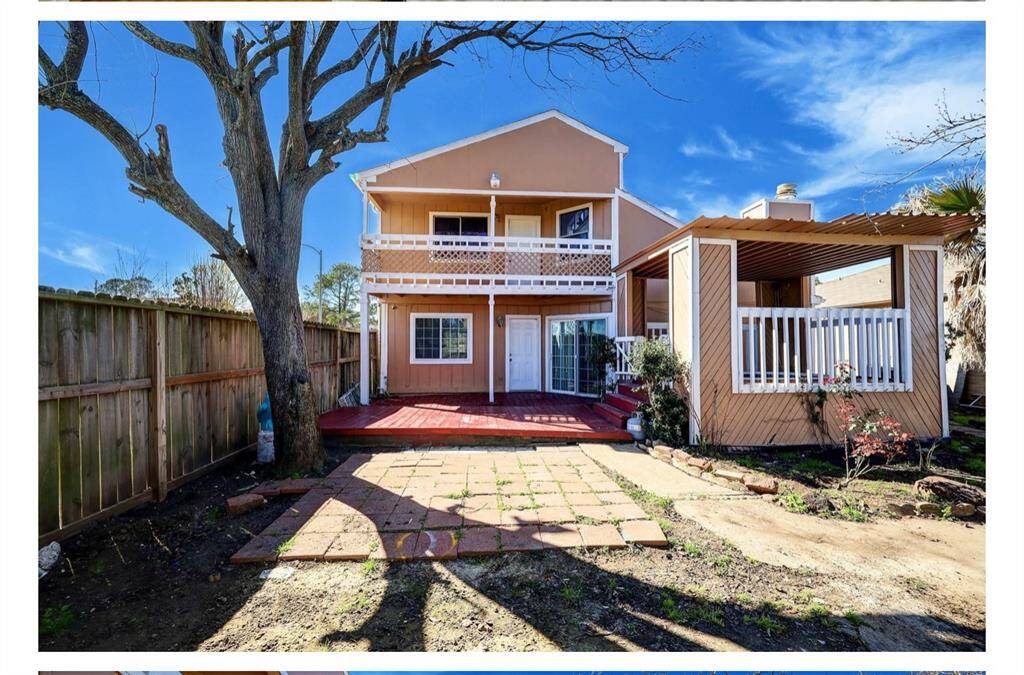
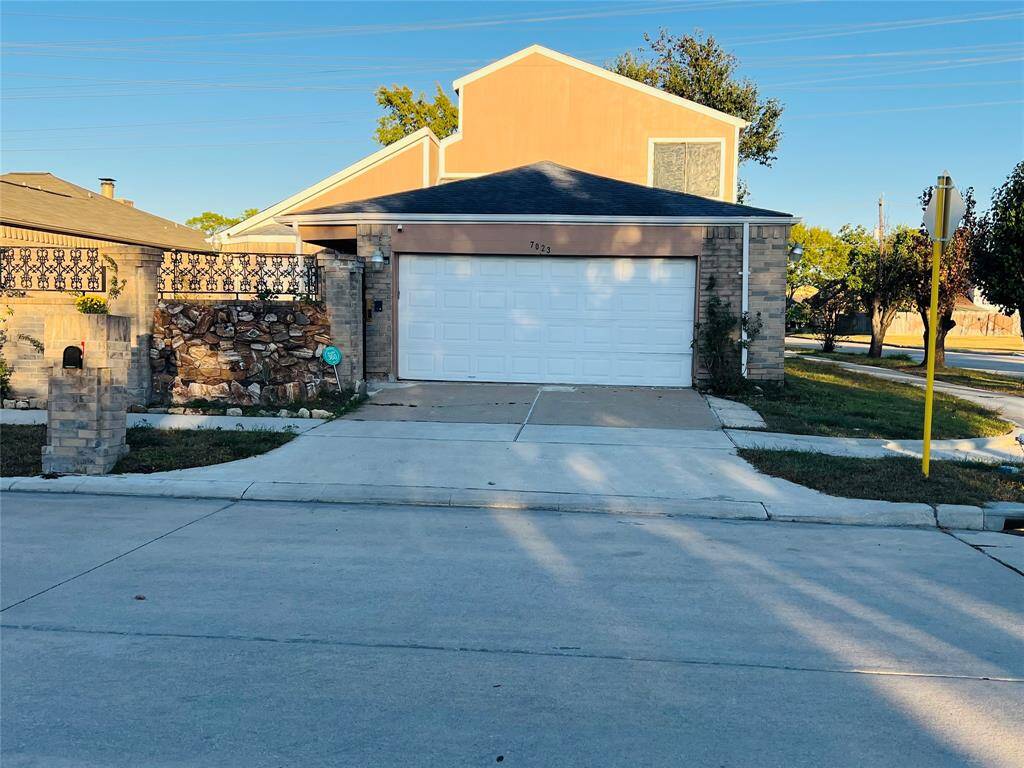
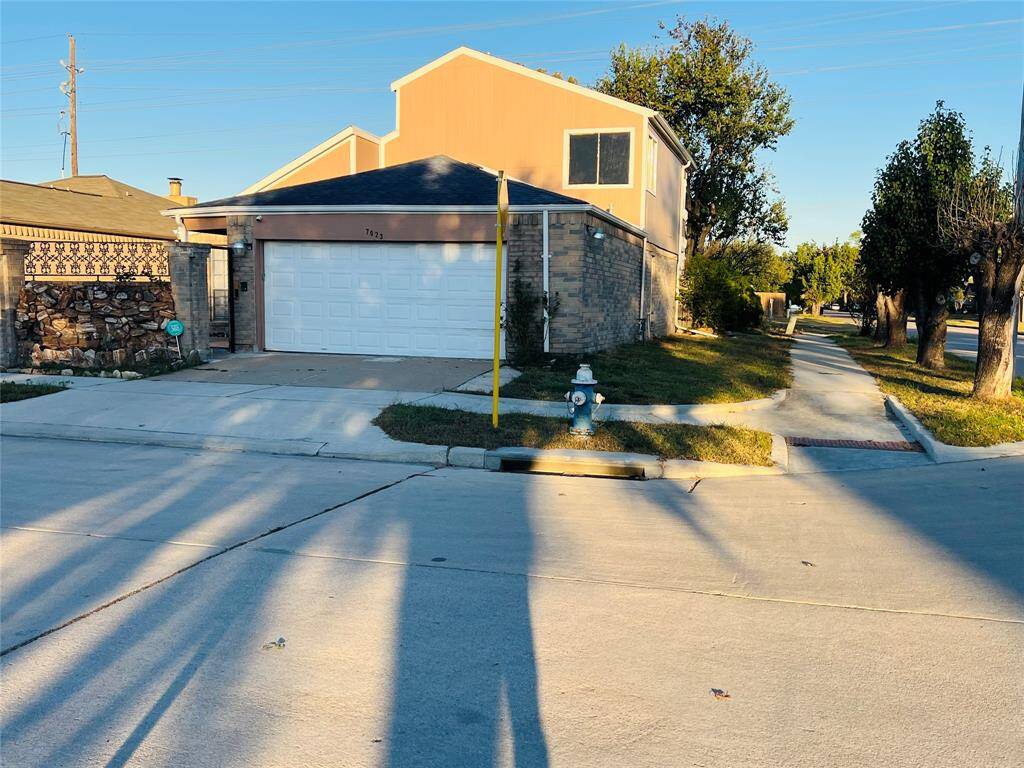
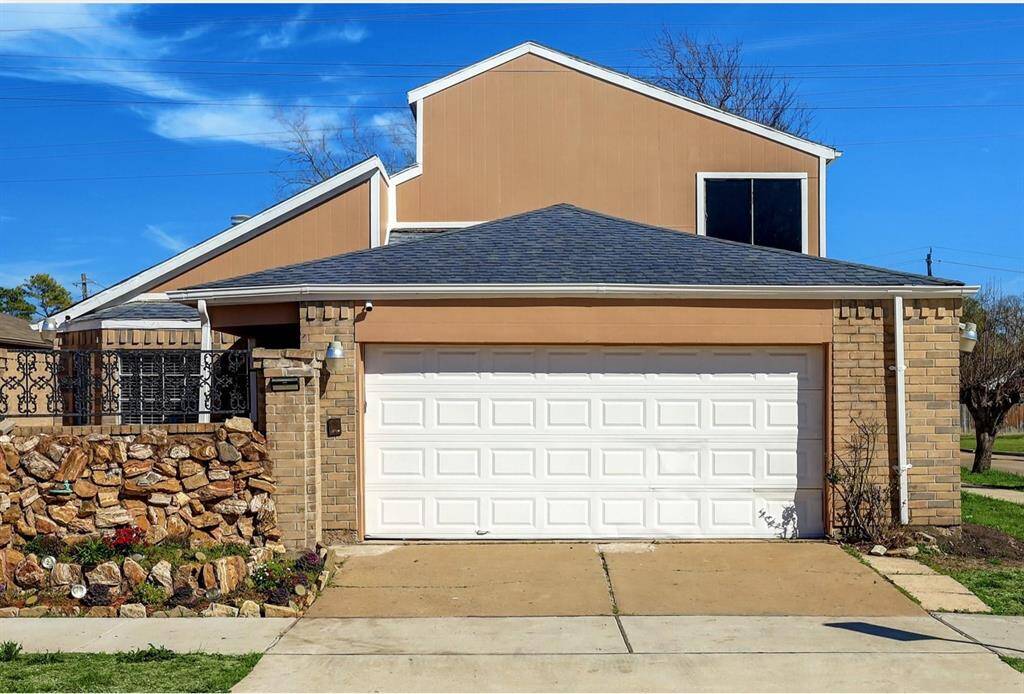
Request More Information
About 7023 Pouter Drive Drive
This Home offers Great curb appeal! Located on a corner lot with gated patio entrance! enjoy the beauty of your private outdoor area, great for families and pets to enjoy! With fresh paint and new flooring, experience the elegance to tile flooring and abundant natural light flowing seamlessly through the open living, kitchen and breakfast areas.Vaulted ceilings and cozy fireplace for families to enjoy! The primary bedroom boasts bamboo floors and an en suite w/walk-in shower! Step outside and relax on the back patio with entry from both the first and second floors, surrounded by the cool shade of mature trees including a pear tree,There are plenty of areas for family/friend gatherings! No back neighbors. "wow" brand new whirlpool front load washer dryers and refrigerator for you to enjoy the Home.for commuters Hwy6 or 59 southwest Freeway,sugar land, west park tollway around the corner. Great for Rental Income.
Don'tmiss out on the opportunity to make this your Home!!
Highlights
7023 Pouter Drive Drive
$239,900
Single-Family
1,475 Home Sq Ft
Houston 77083
3 Beds
2 Full / 1 Half Baths
5,442 Lot Sq Ft
General Description
Taxes & Fees
Tax ID
114-386-004-0051
Tax Rate
2.1714%
Taxes w/o Exemption/Yr
$3,885 / 2023
Maint Fee
Yes / $417 Annually
Maintenance Includes
Grounds, Recreational Facilities
Room/Lot Size
1st Bed
16x12
2nd Bed
10x12
3rd Bed
10x10
Interior Features
Fireplace
1
Floors
Bamboo, Laminate, Tile
Countertop
Granite
Heating
Central Gas
Cooling
Central Electric
Connections
Washer Connections
Bedrooms
1 Bedroom Up, Primary Bed - 1st Floor
Dishwasher
Yes
Range
Yes
Disposal
Yes
Microwave
Yes
Oven
Convection Oven
Energy Feature
Ceiling Fans
Interior
Balcony, Dryer Included, Fire/Smoke Alarm, High Ceiling, Refrigerator Included, Washer Included
Loft
Maybe
Exterior Features
Foundation
Slab
Roof
Composition
Exterior Type
Brick, Wood
Water Sewer
Public Sewer, Public Water
Exterior
Back Yard, Back Yard Fenced, Balcony, Covered Patio/Deck, Patio/Deck, Spa/Hot Tub
Private Pool
No
Area Pool
Yes
Lot Description
Subdivision Lot
New Construction
No
Listing Firm
Schools (ALIEF - 2 - Alief)
| Name | Grade | Great School Ranking |
|---|---|---|
| Liestman Elem | Elementary | 8 of 10 |
| Killough Middle | Middle | 5 of 10 |
| Other | High | None of 10 |
School information is generated by the most current available data we have. However, as school boundary maps can change, and schools can get too crowded (whereby students zoned to a school may not be able to attend in a given year if they are not registered in time), you need to independently verify and confirm enrollment and all related information directly with the school.

