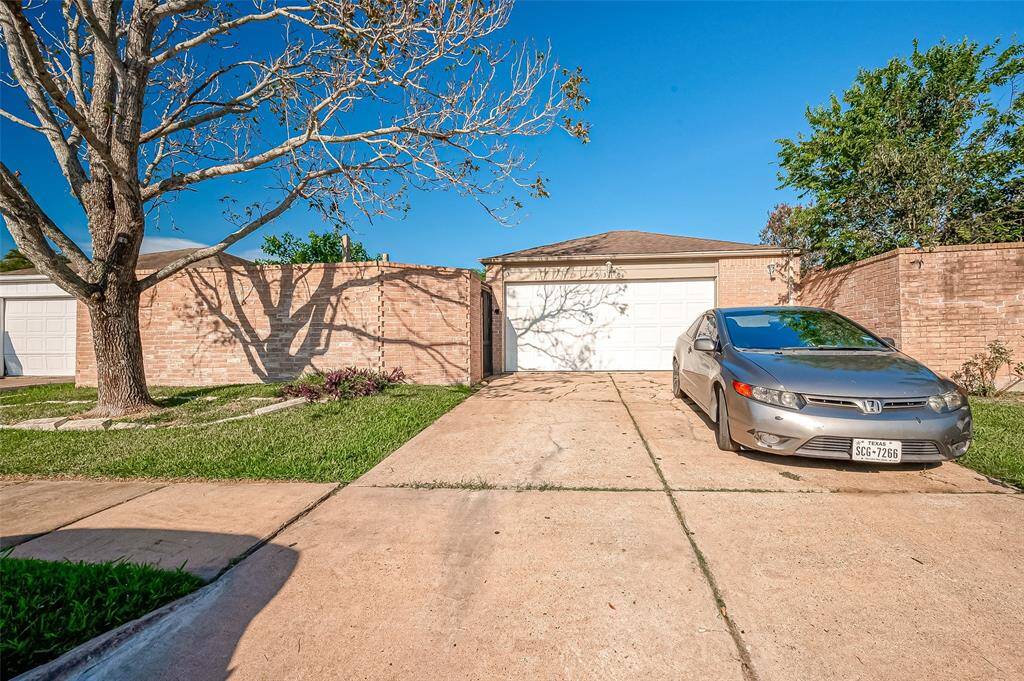
Nestled in the charming Keegans Wood Subdivision, this delightful recently remodeled home offers the perfect blend of comfort and style.
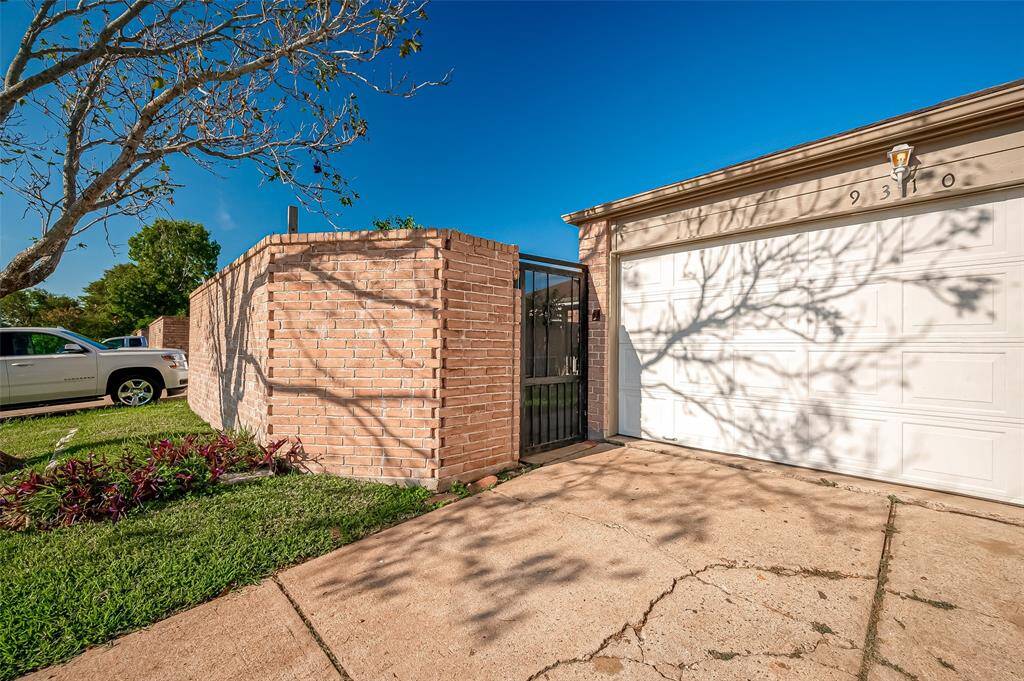
This home features a two-car garage with a private entrance gate, a well-maintained lawn, and mature landscaping.
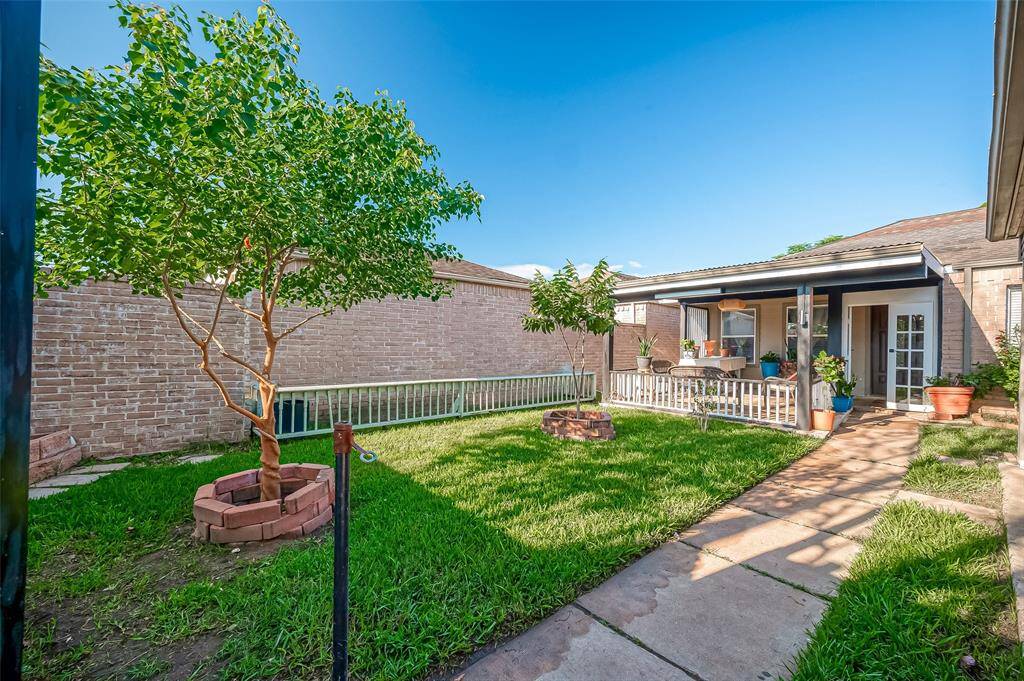
This is a well-kept courtyard with a newly built covered patio area perfect for outdoor relaxation. The space is enclosed by a brick privacy fence.
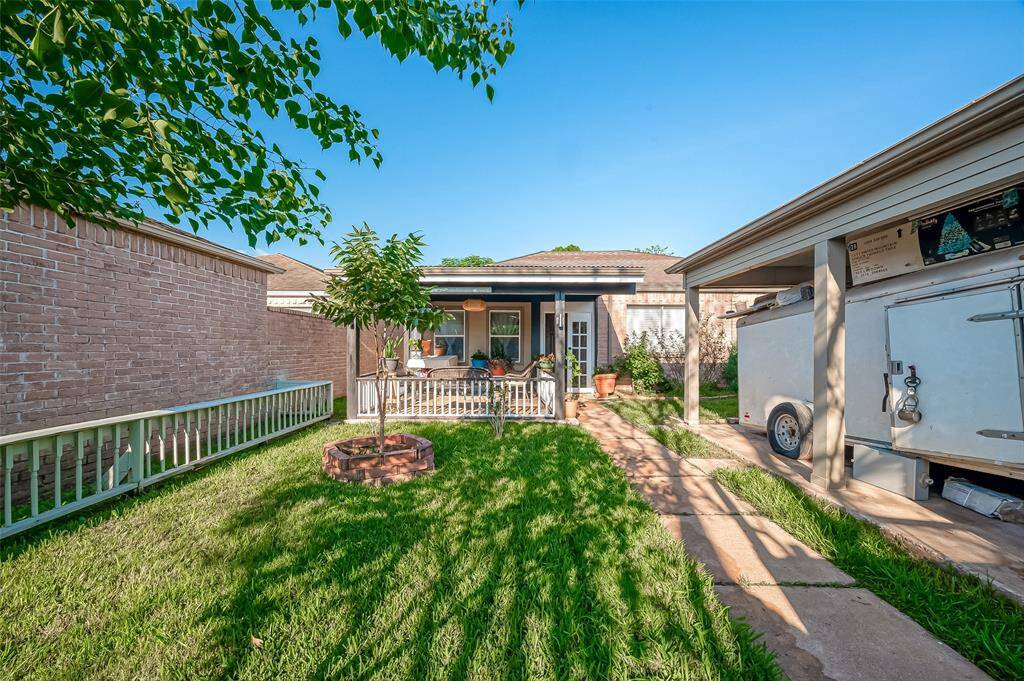
This single-story home featuring a brick exterior with a private front porch, a lush lawn, and an attached carport.
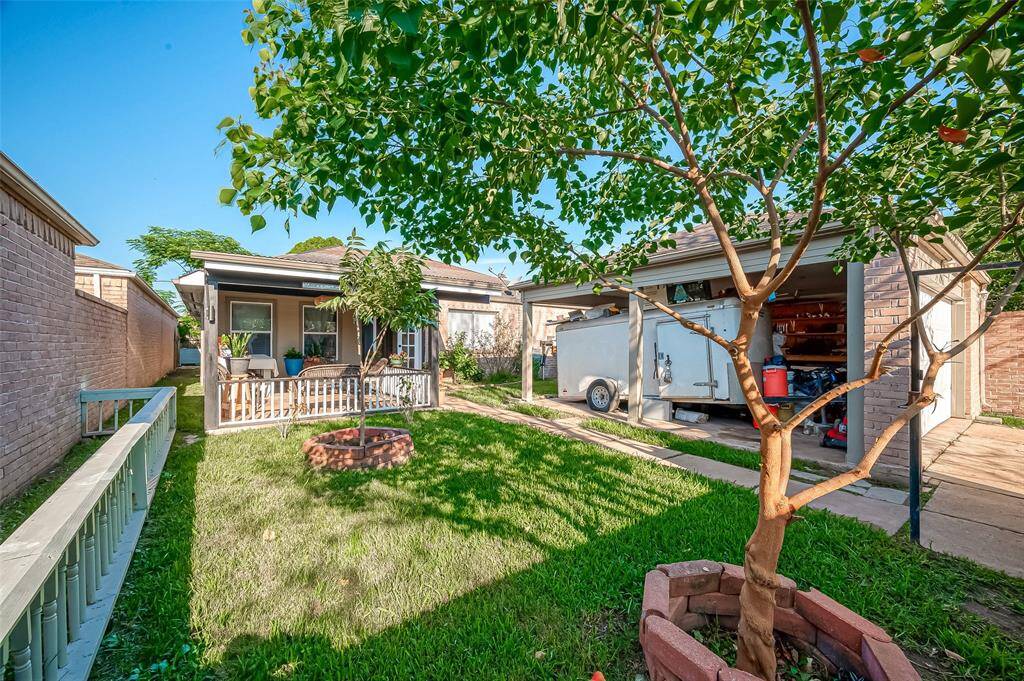
Garage area offers easy access to fenced in yard and front entrance to home.
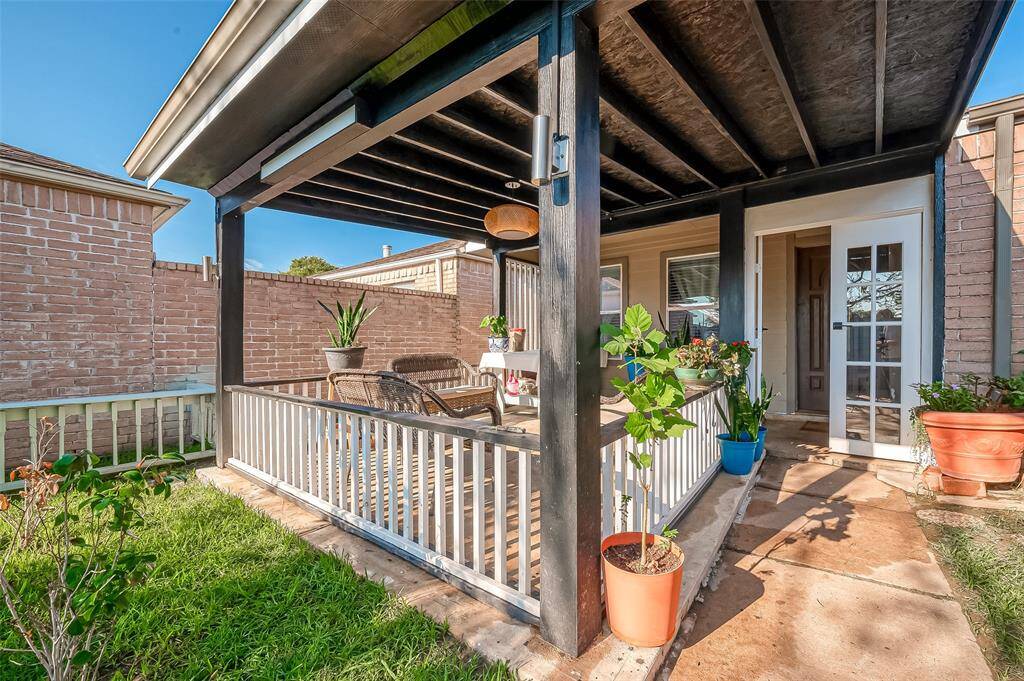
This cozy, covered patio space has a concrete floor, and provides a welcoming entrance to the home through double glass-paneled doors.
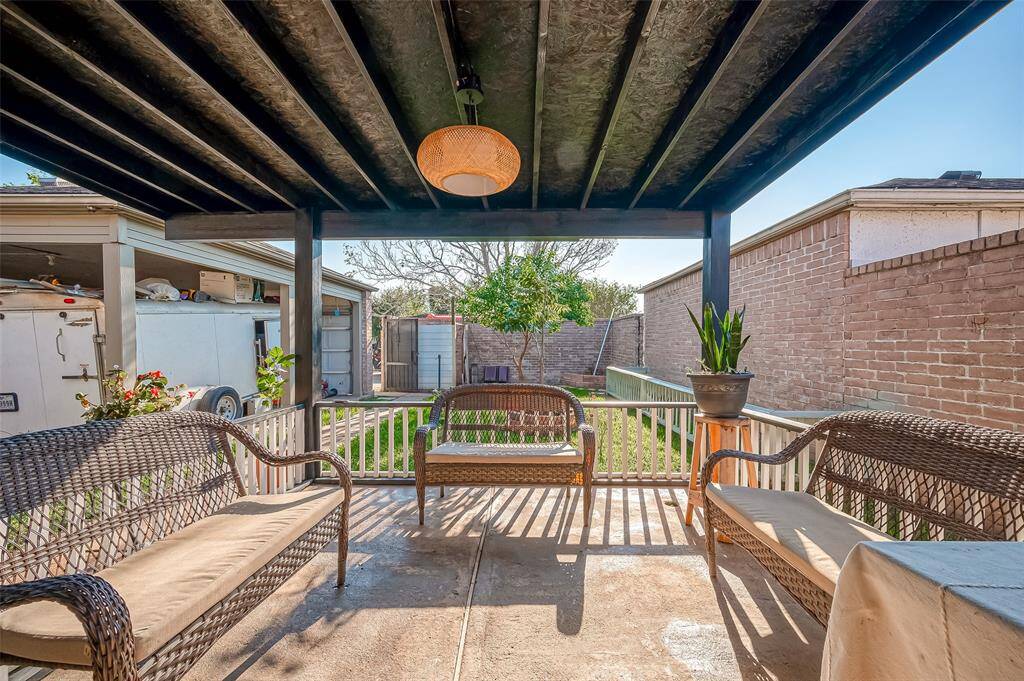
Fenced in front courtyard provides extra privacy for the covered patio area.
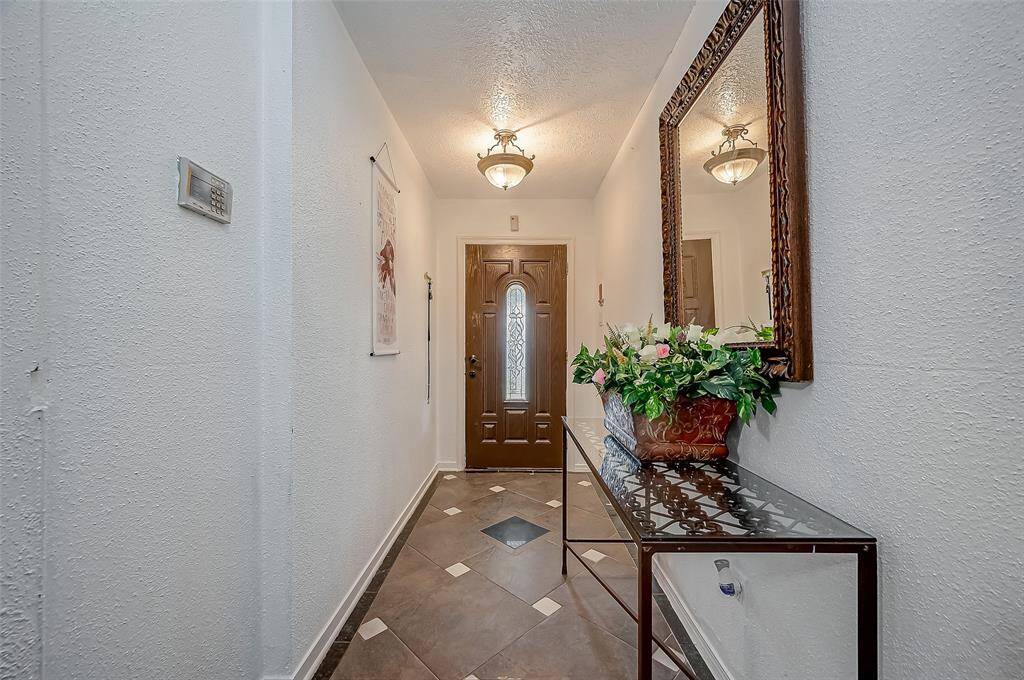
This is an elegant, well-lit entryway featuring a tiled floor with a decorative pattern, a wooden front door with glass detailing and neutral paint throughout.
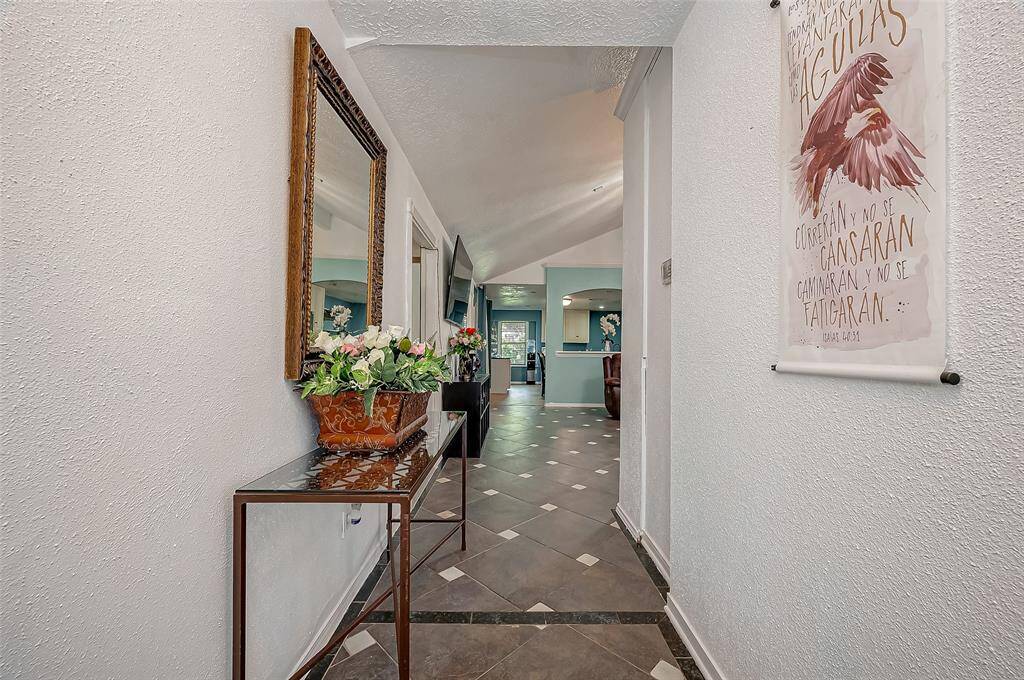
Welcoming entryway to home leads into a larger, well-lit family room with tile flooring, providing an open feel throughout the home.
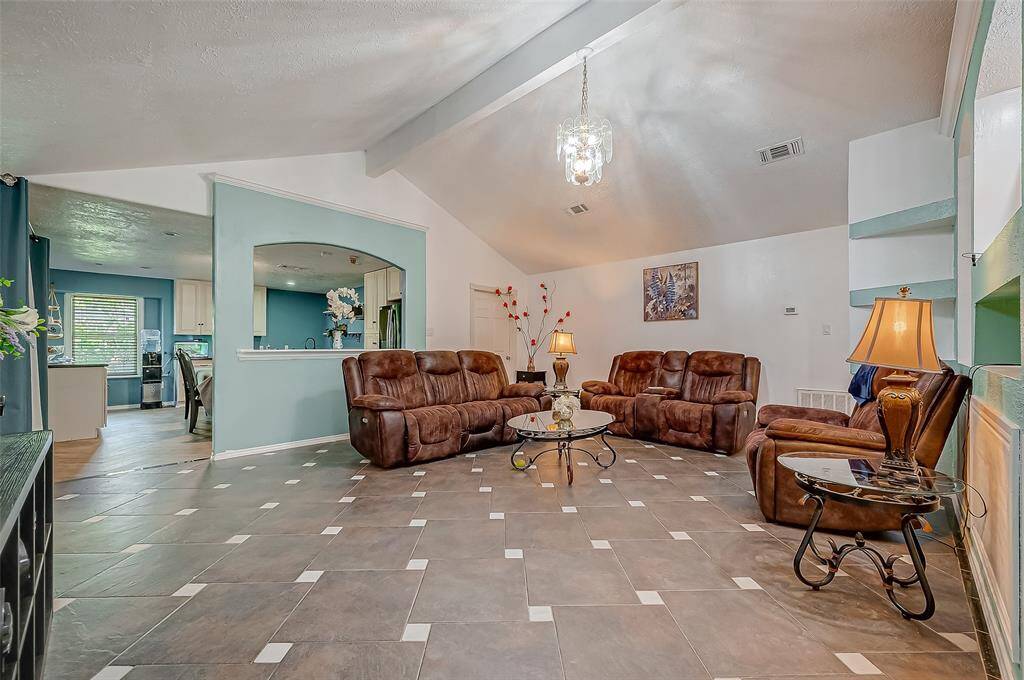
The spacious, well-lit living room with tile flooring, vaulted ceiling, featuring newly painted walls, elegant chandelier and an open arched pass through to the kitchen area.
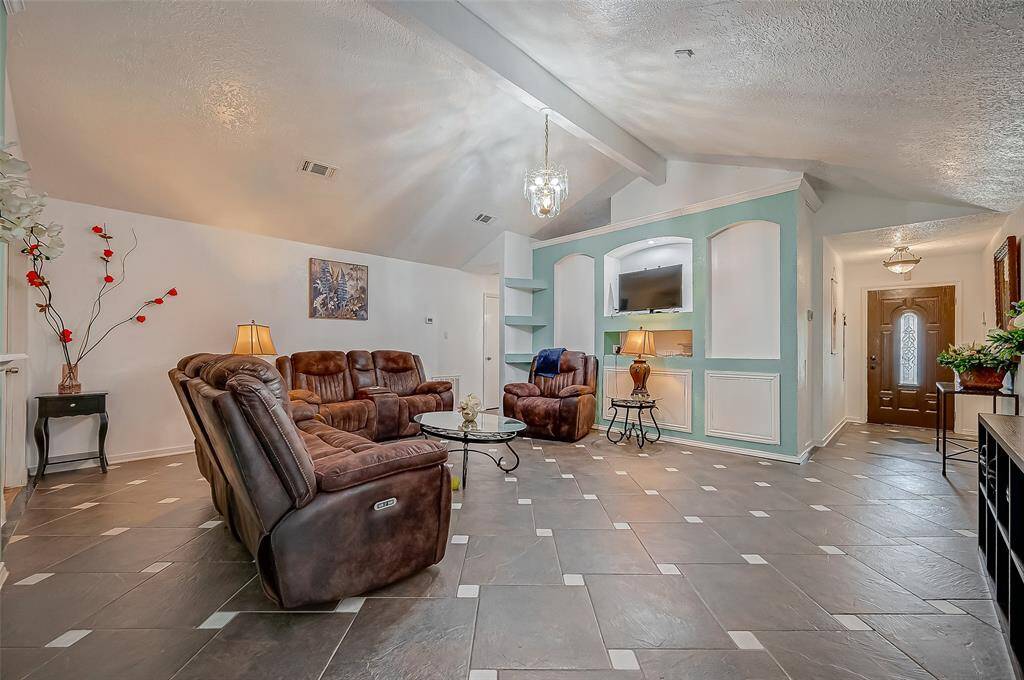
Large living room with new decorative tile flooring, built in shelving, vaulted ceiling and fresh paint makes this room feel light and airy.
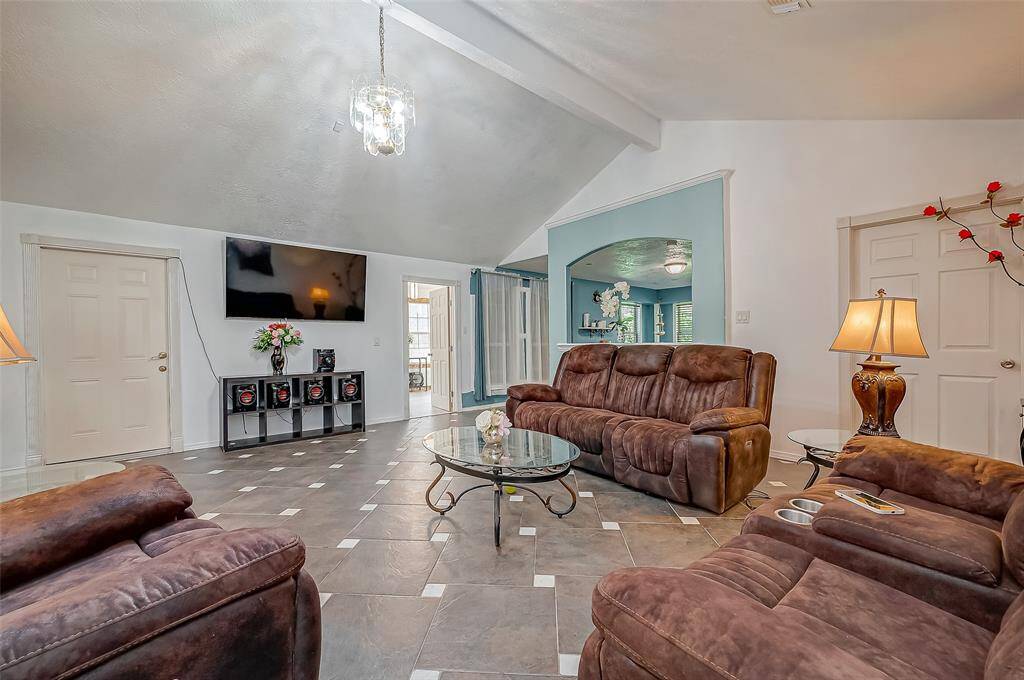
Living room opens to kitchen area and gives plenty of space for entertaining or spending time with family.
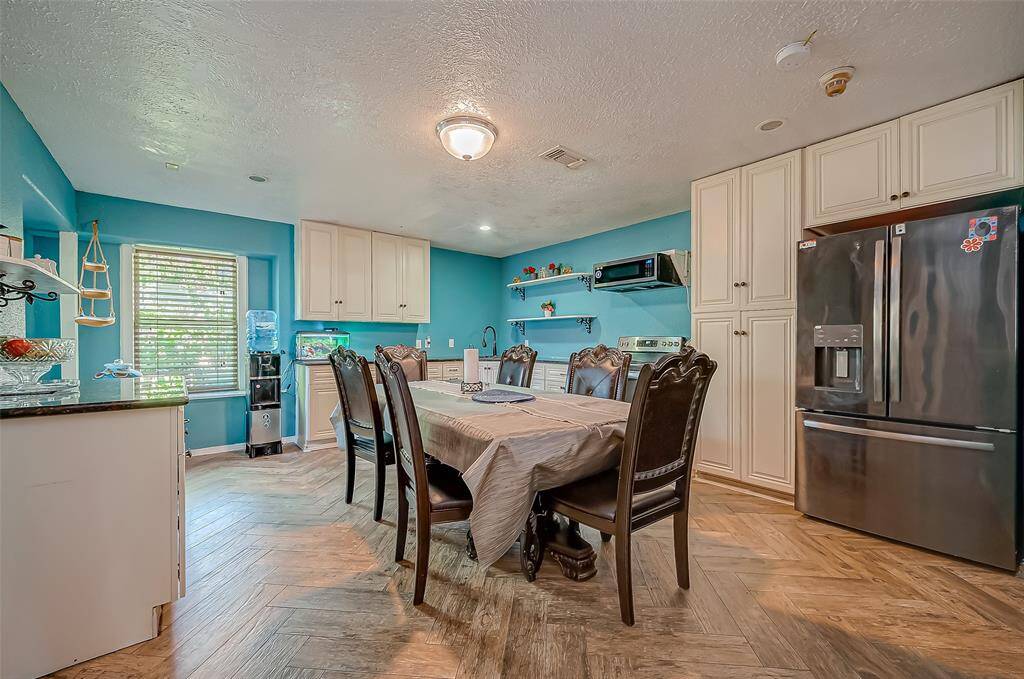
Spacious kitchen with vibrant white cabinetry, modern stainless steel appliances, and dining area that easily can hold a large table and chairs. The room is well-lit and has a welcoming atmosphere.
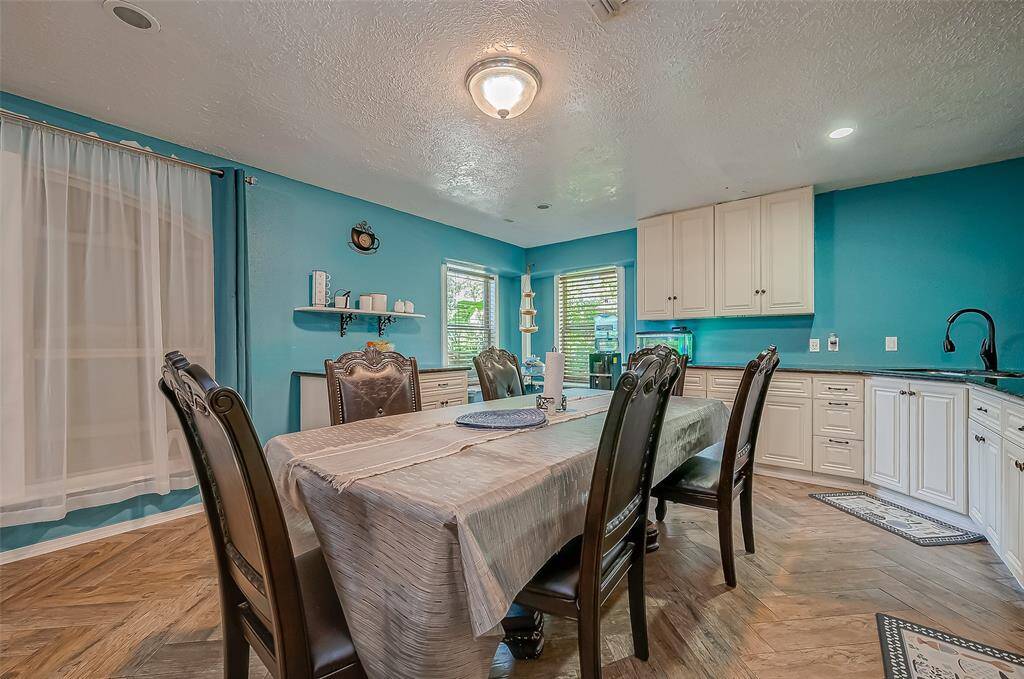
Kitchen/dining area has beautiful herringbone flooring. Natural light flows in through the windows, and there's ample storage and counter space in the kitchen area.
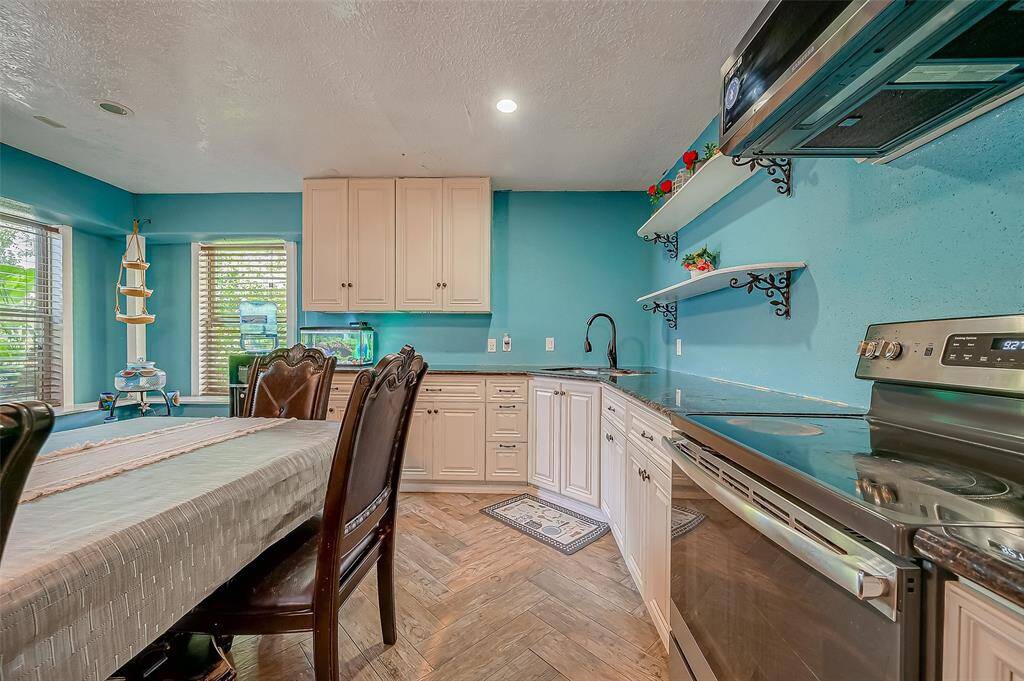
Large kitchen features stainless steel appliances, granite countertops, white cabinetry, and herringbone patterned flooring.
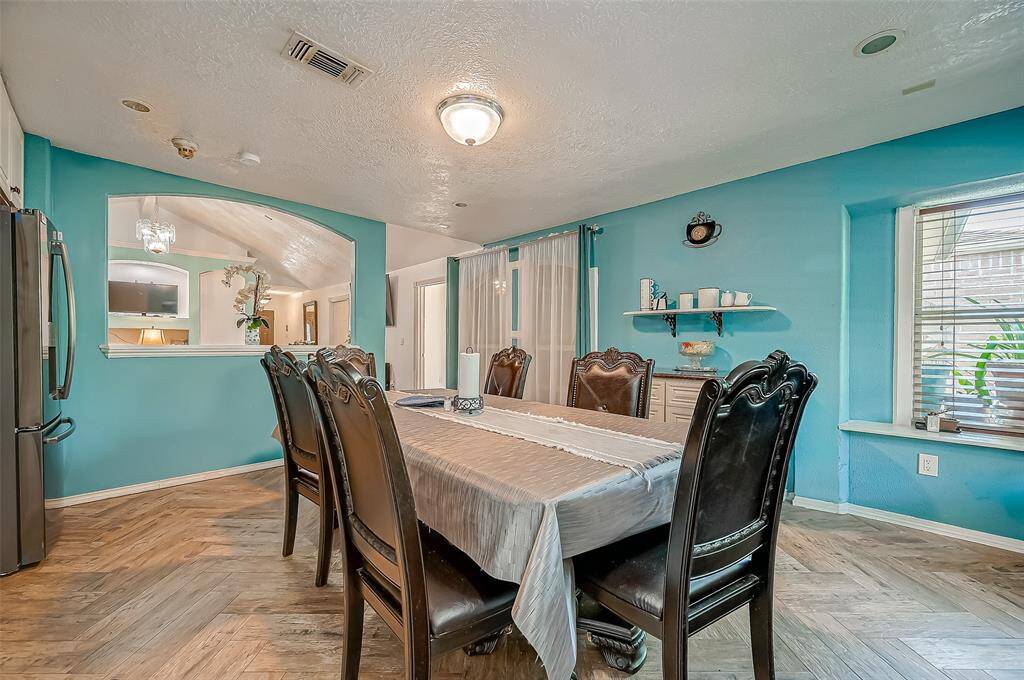
Natural light pours into this large eat in kitchen with beautiful herringbone flooring.
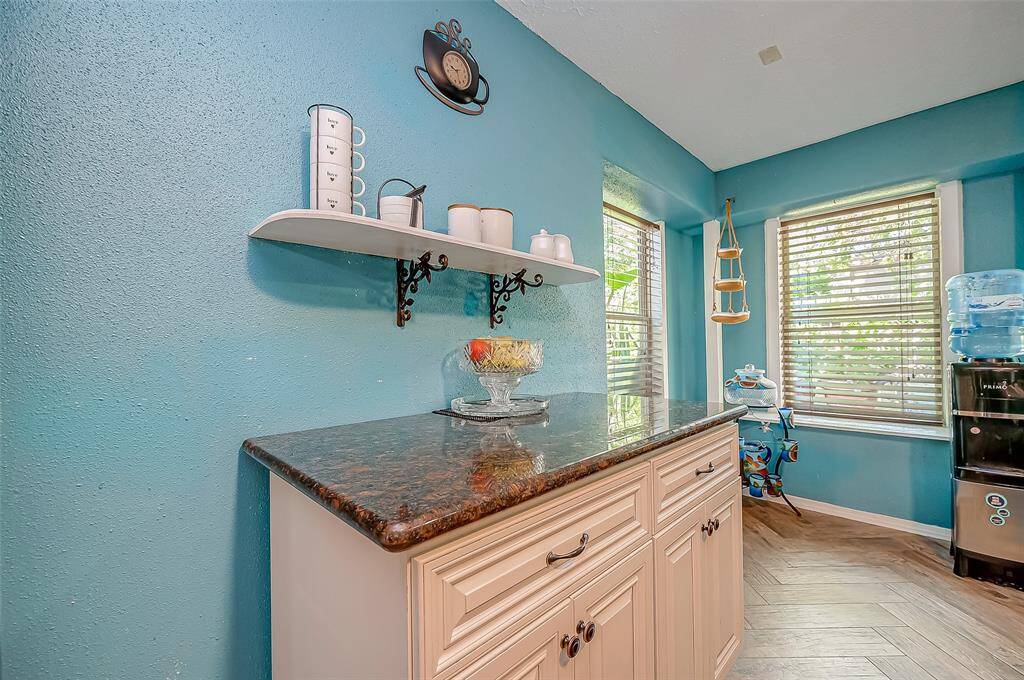
Additional cabinetry with granite countertop for extra storage. Corner windows allow for natural light to fill the kitchen.
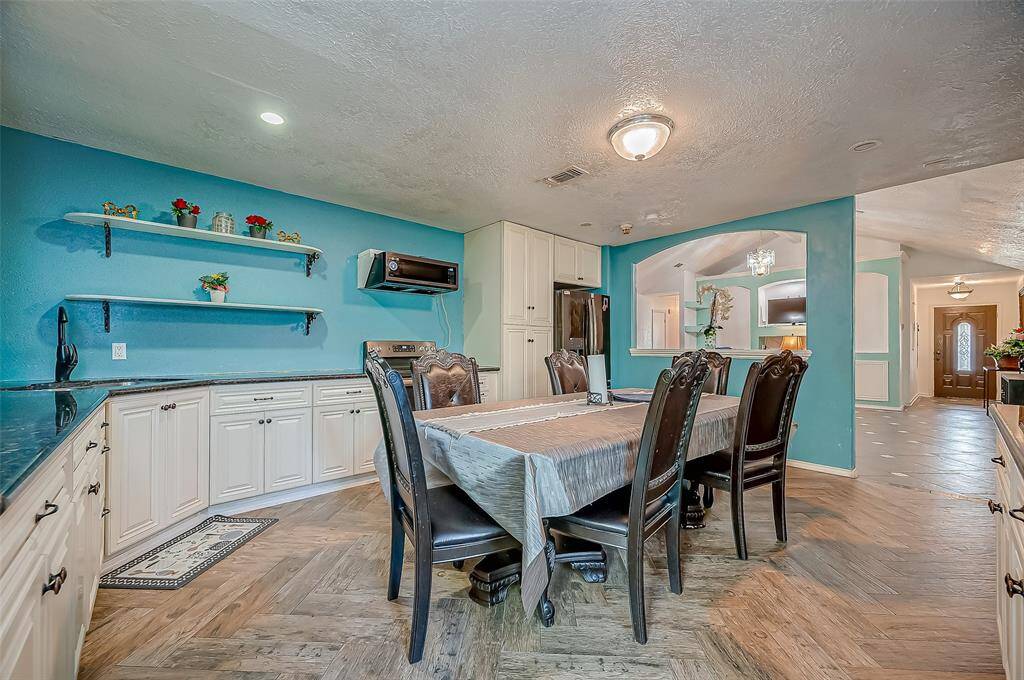
Eat in kitchen opens to living room for easy entertaining.
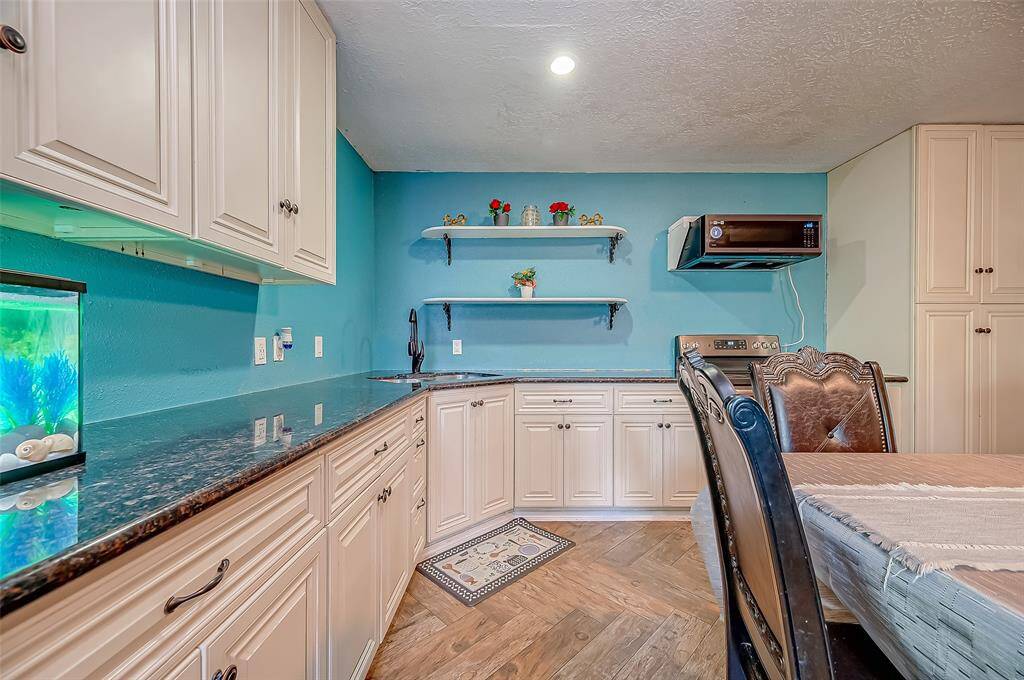
Granite countertops and beautiful white cabinetry make for easy meal preparations in this large kitchen.
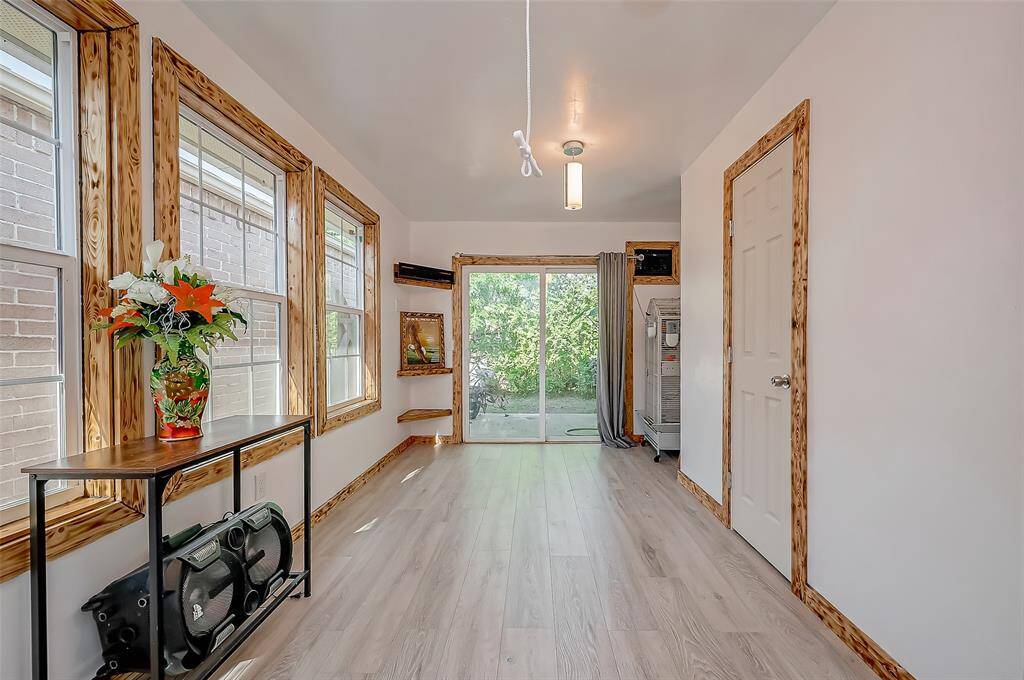
Bonus sun room has neutral paint and an abundance of natural lighting and easy access to back yard.
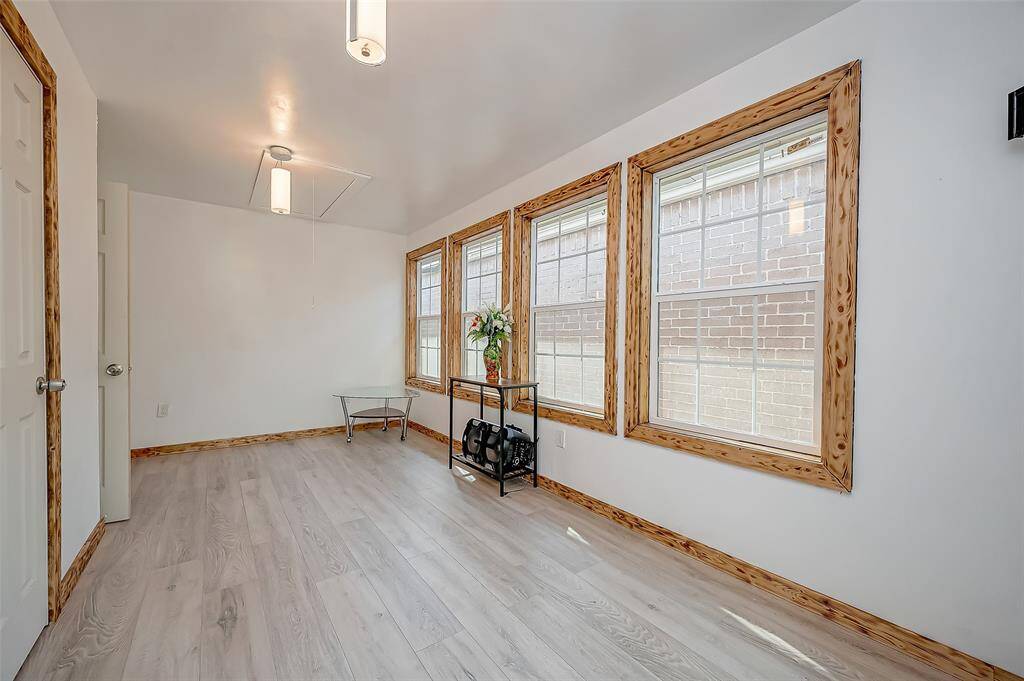
Bonus room is bright and airy and provides additional living space to this newly remodeled home.
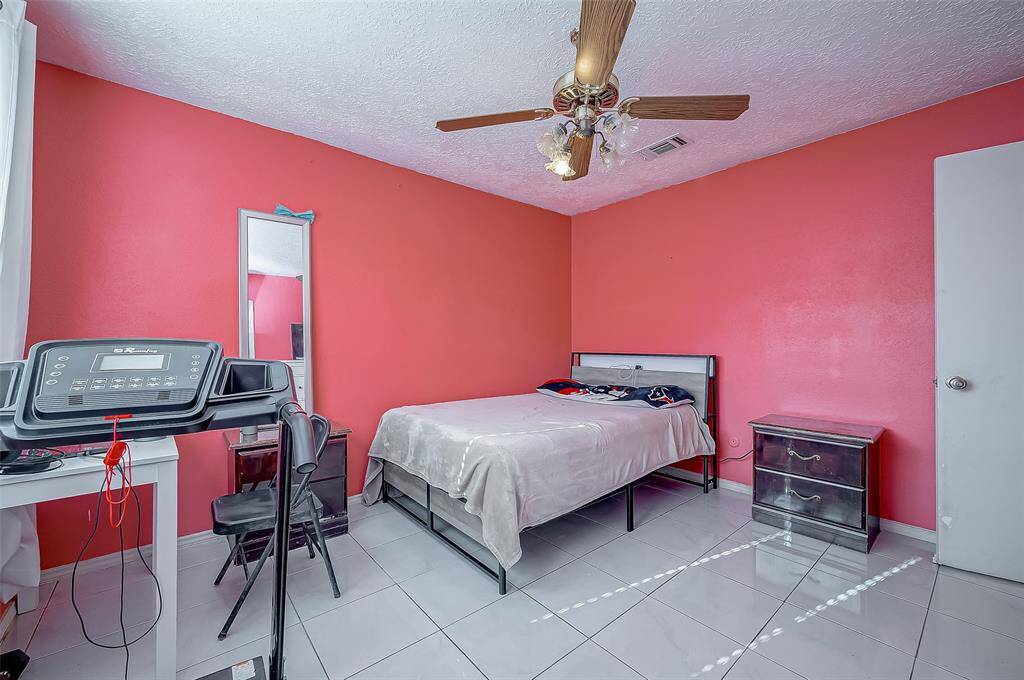
Secondary bedroom with tile flooring, ceiling fan, and large windows allowing for natural light.
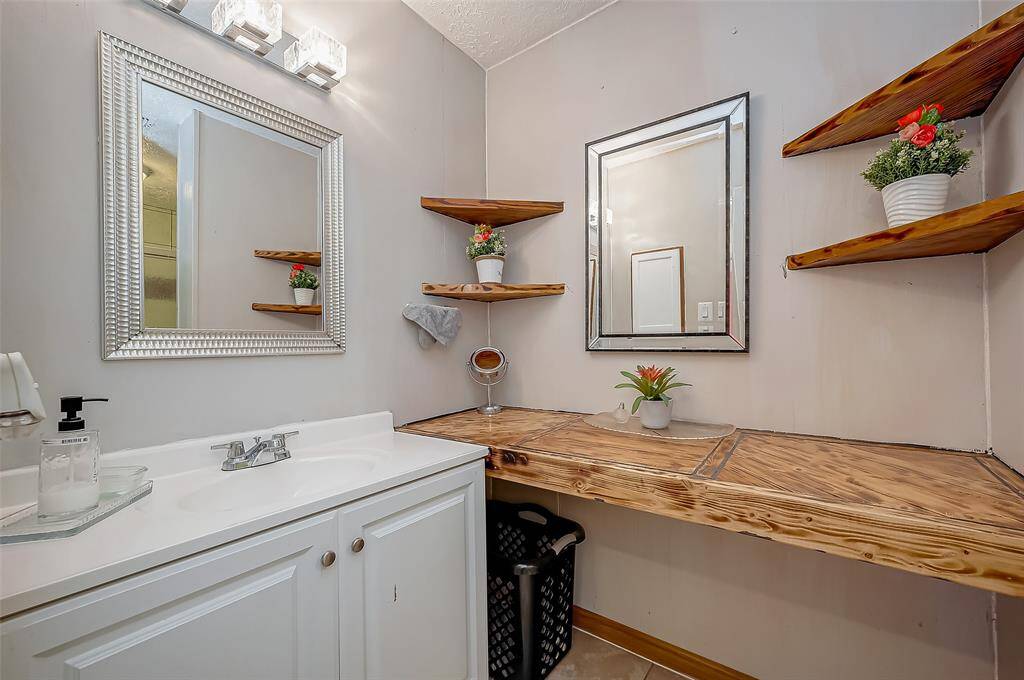
Newly remodeled bathroom with undercabinet storage, neutral paint and beautiful built in shelving and vanity.
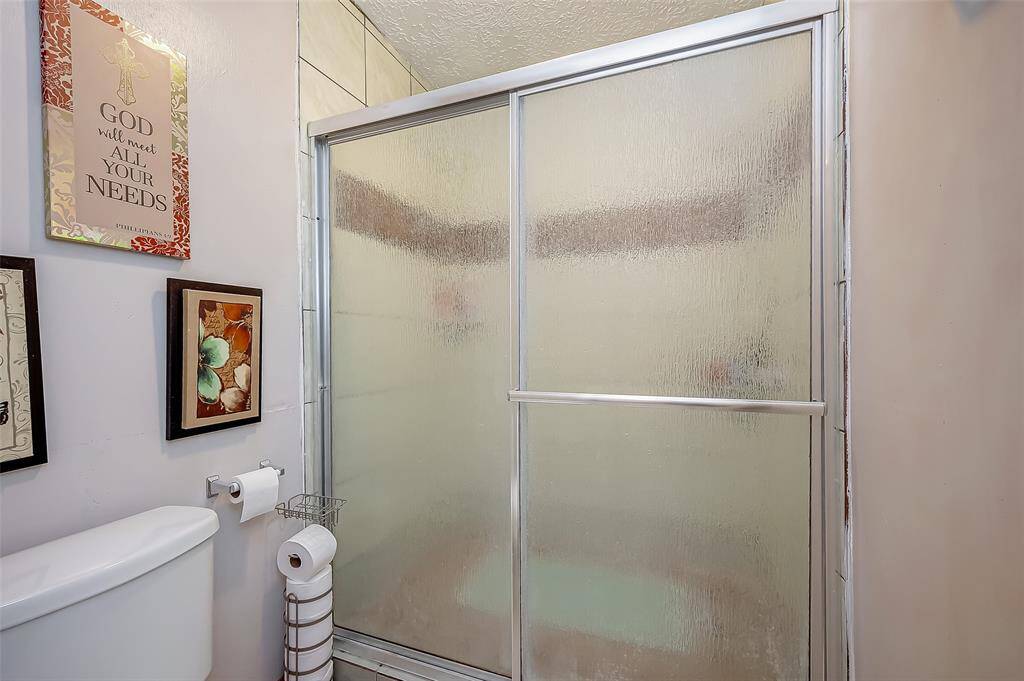
Glass enclosed walk in shower with tile in the main guest bathroom.
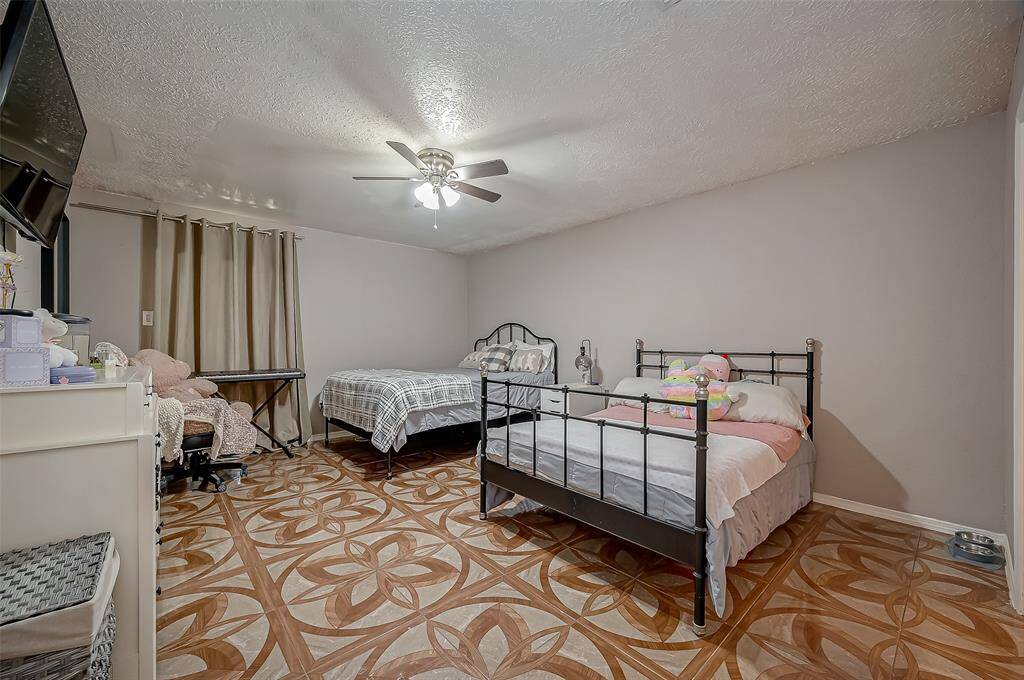
Oversized secondary bedroom with ceiling fan, neutral paint and decorative tile flooring.
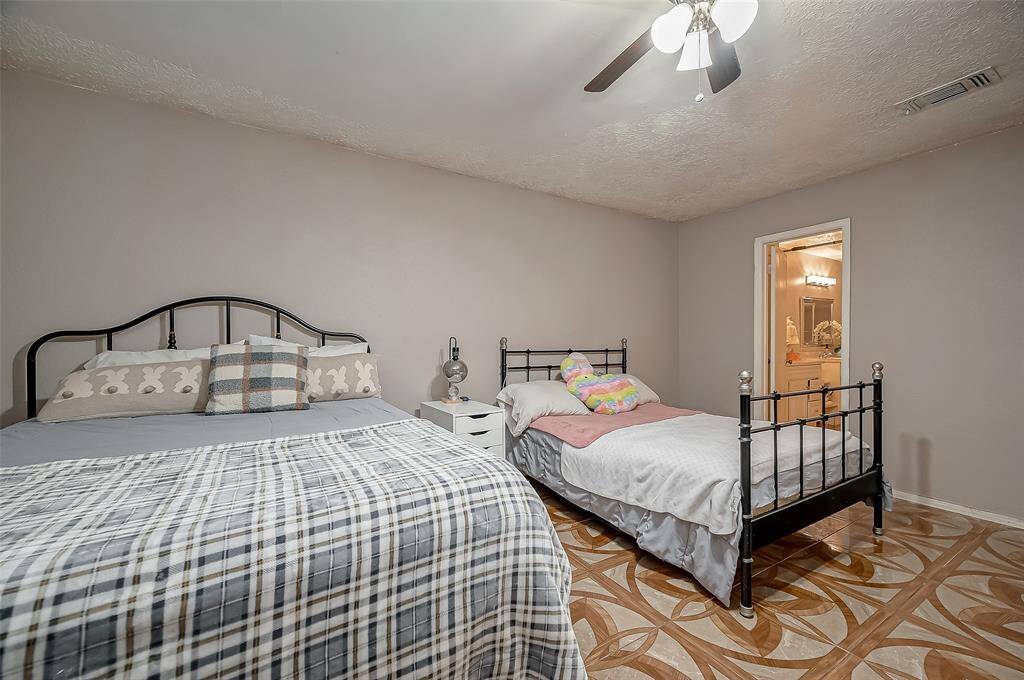
Easy access to guest bathroom from this large secondary bedroom.
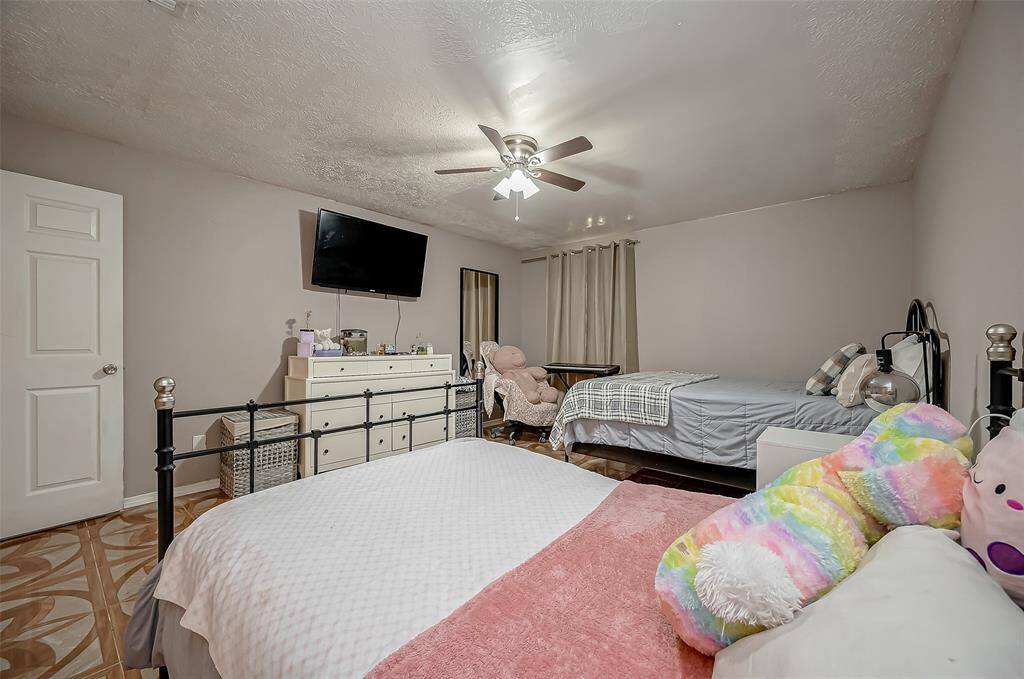
Oversized secondary bedroom
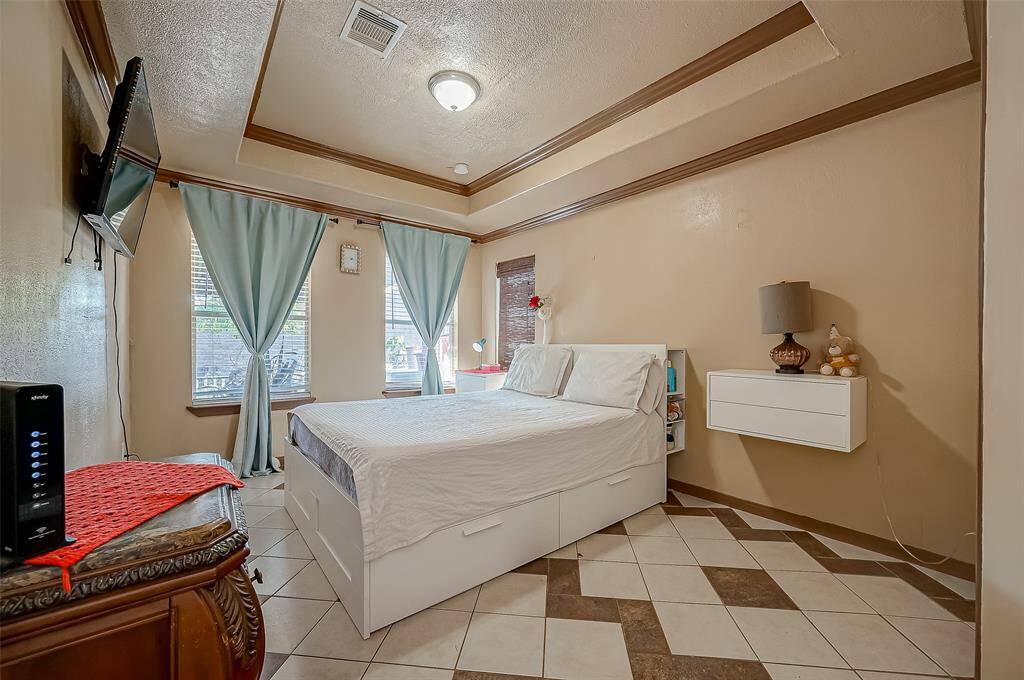
Master bedroom with tray ceiling and large windows allowing for ample natural light.
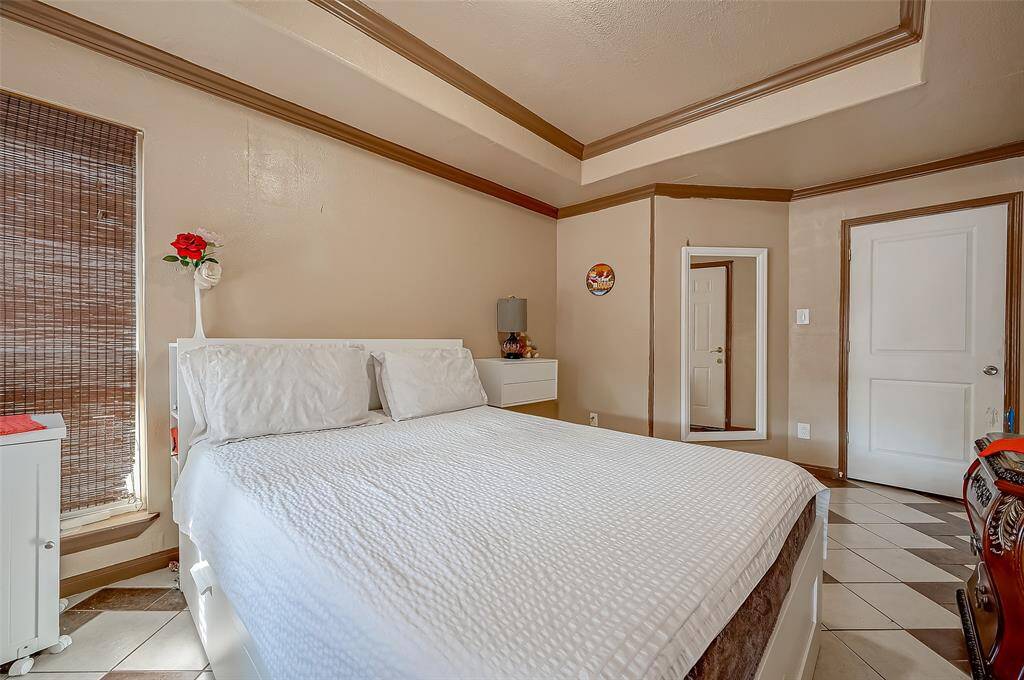
Large master bedroom features tile flooring and neutral paint.
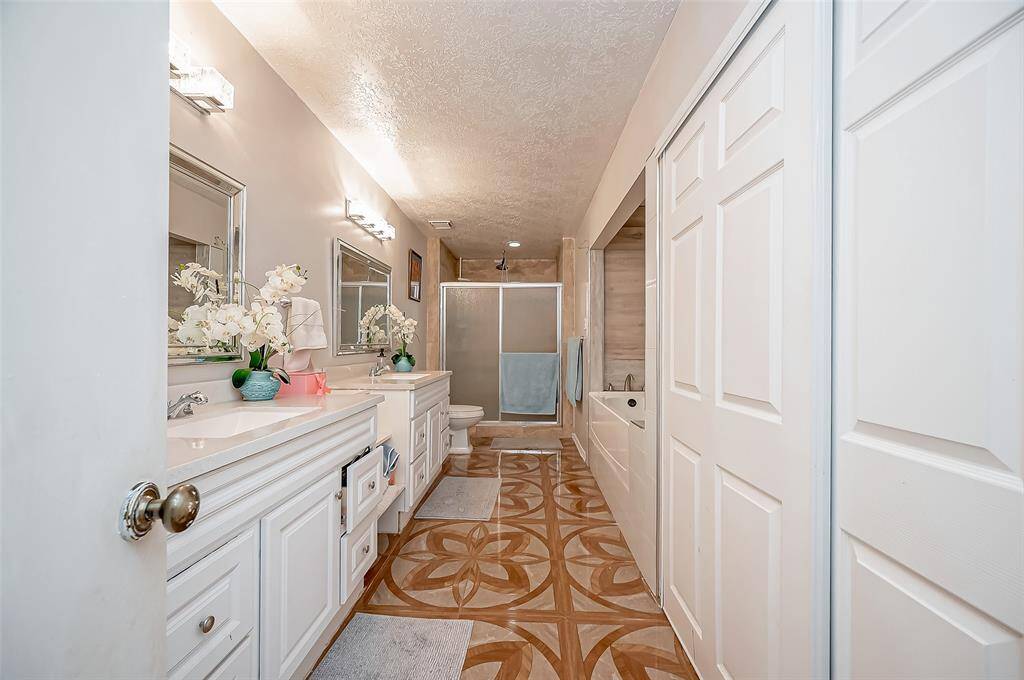
Large second bathroom is newly remodeled.
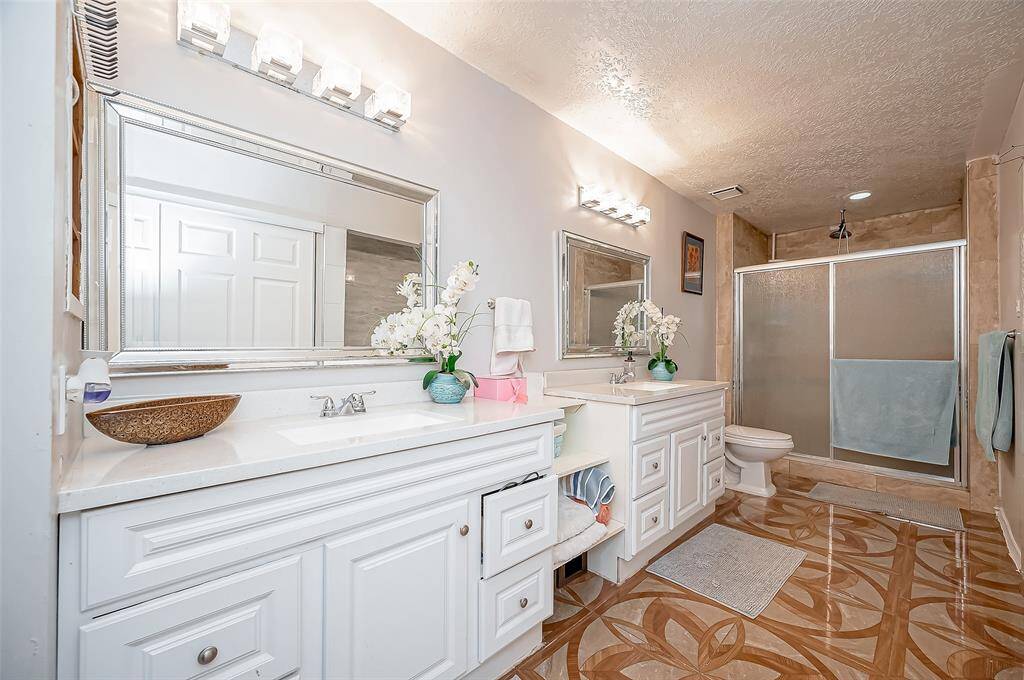
This bathroom has two oversized vanities with extra storage, large mirrors, new lighting fixtures, decorative tile flooring and neutral paint.
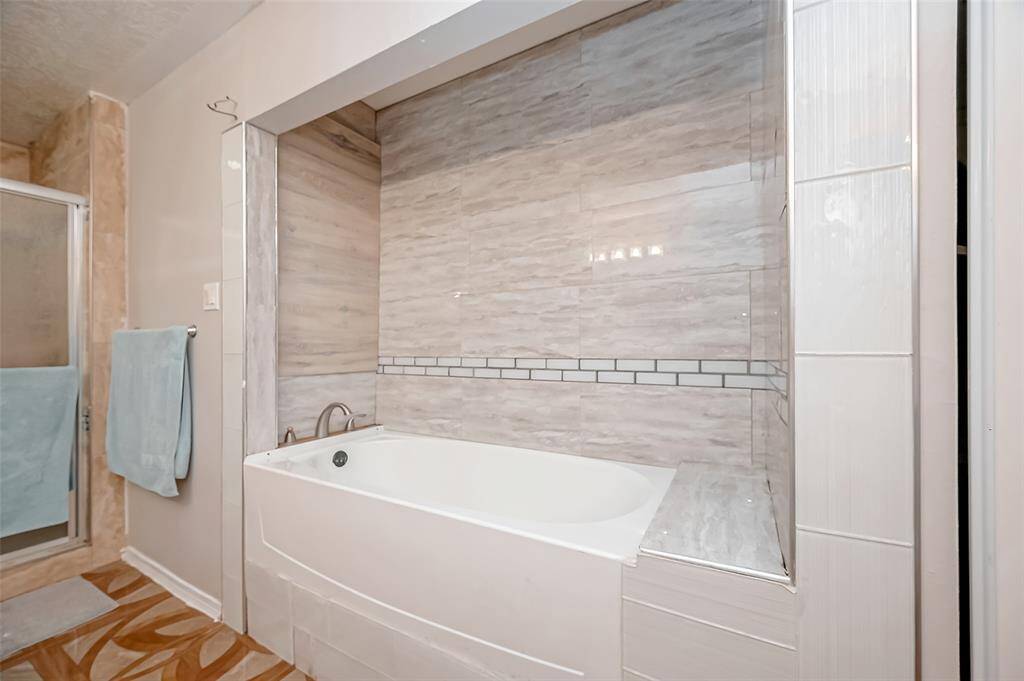
Large soaking tub provides a space to relax after a long day.
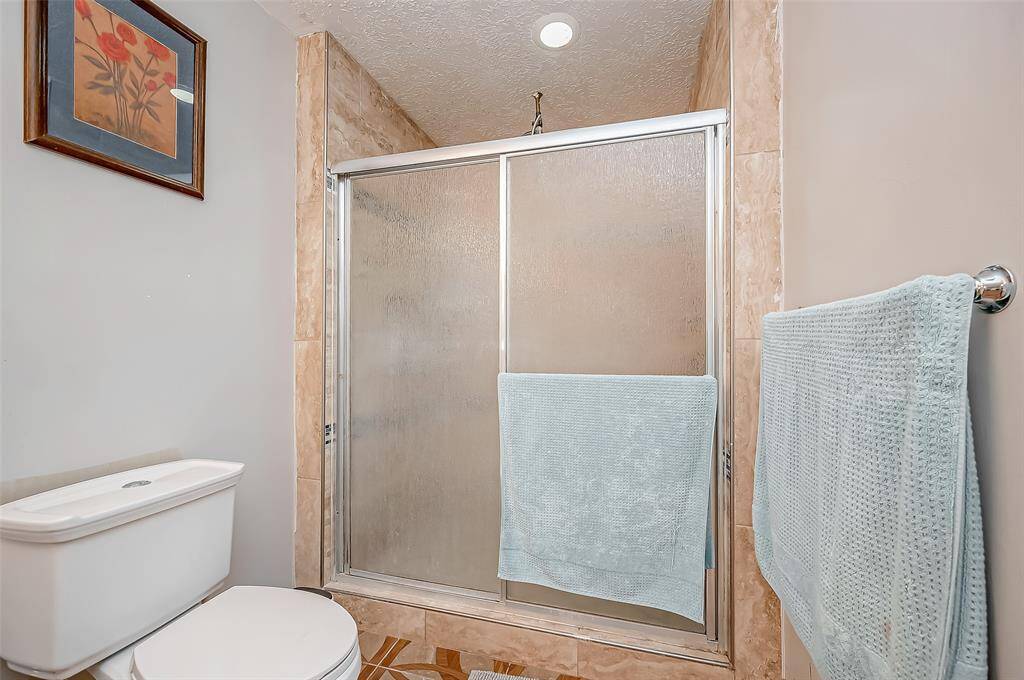
Tiled, walk-in large glass enclosed shower in second bathroom.
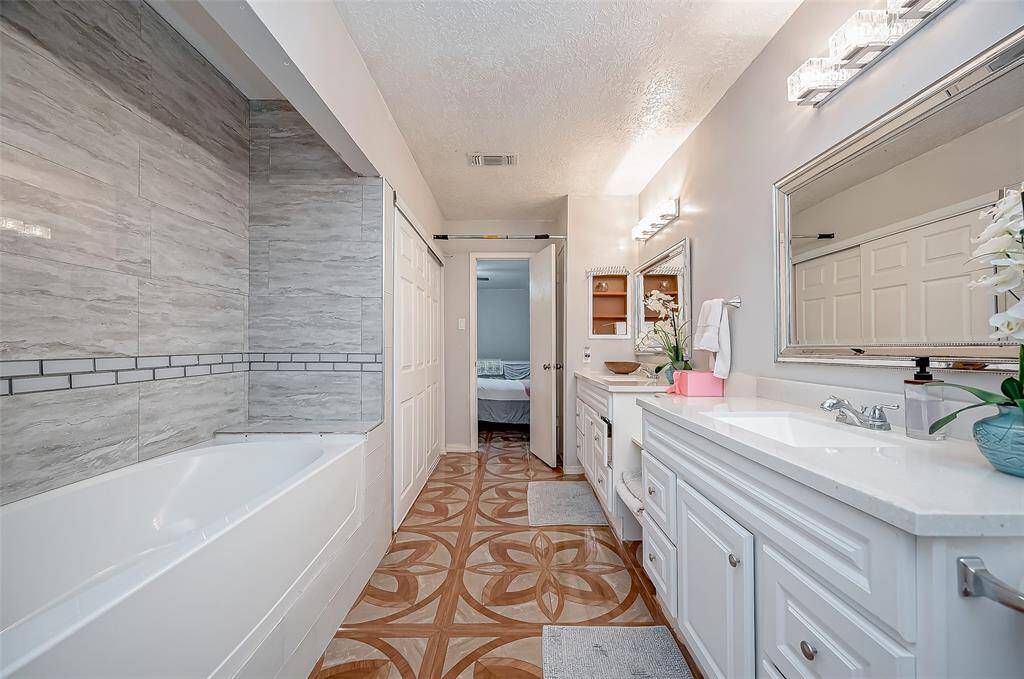
Another view of this large second bathroom.
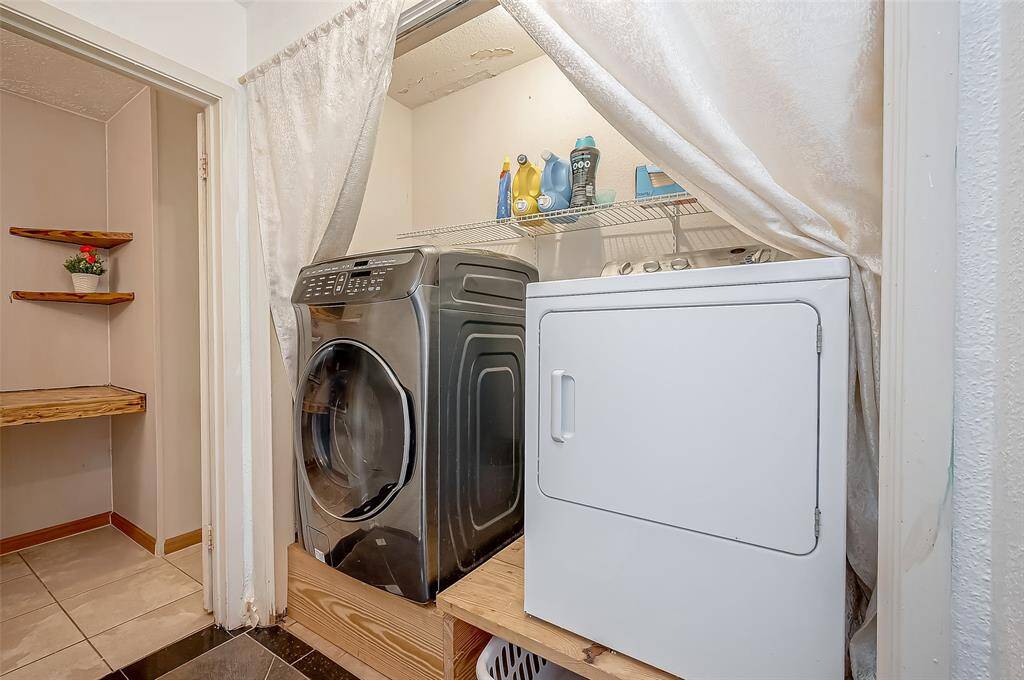
Separate laundry area with neutral paint, tile flooring and easy access to main living areas of the home.
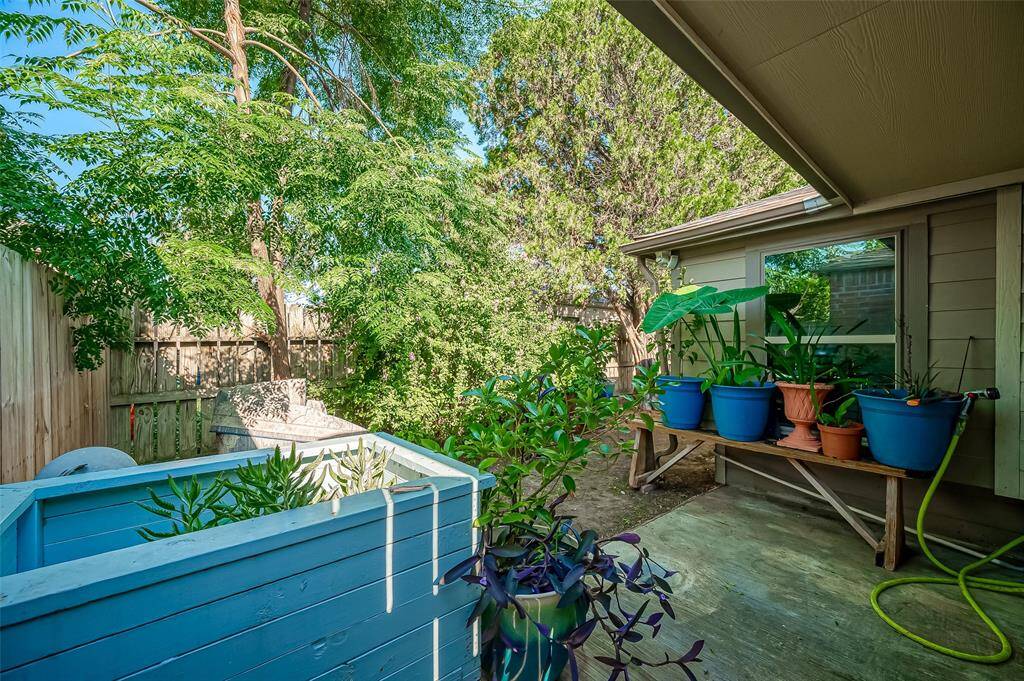
Private backyard area with wooden privacy fence and concrete patio area.
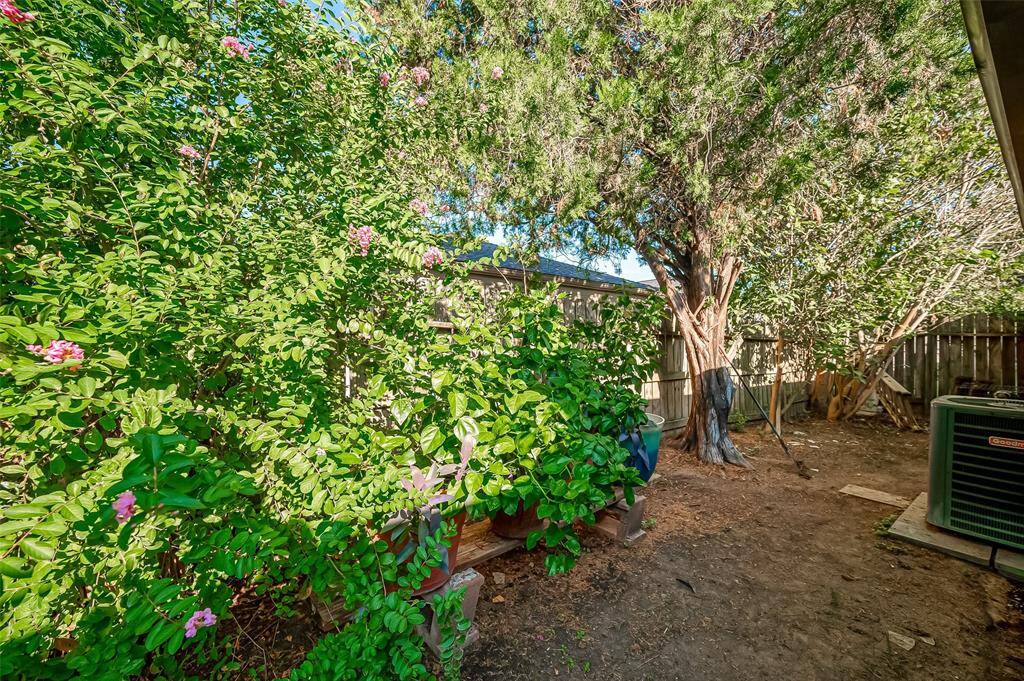
Fenced in backyard with mature foliage for a shaded private space to relax and enjoy the outdoors.
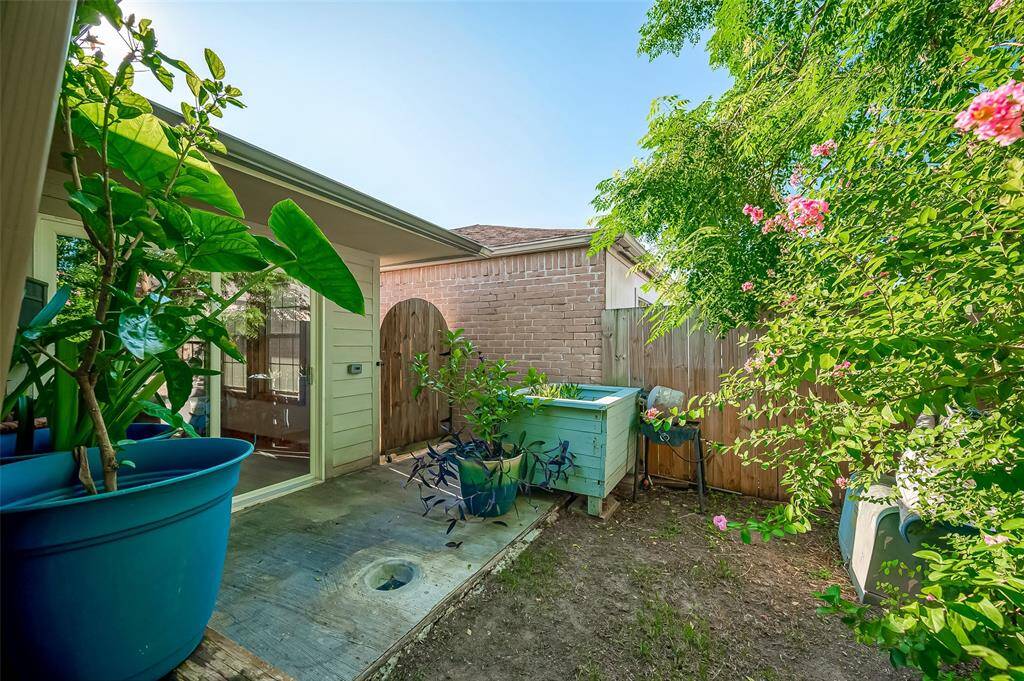
Backyard patio area with sliding glass doors that lead to the bonus sun room.
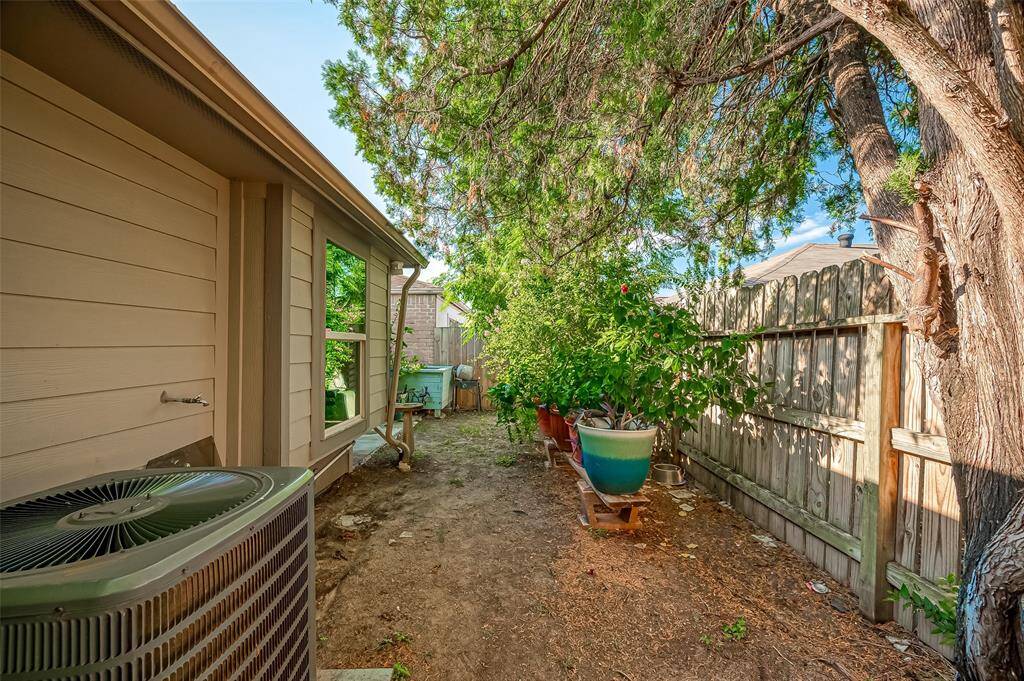
Well shaded private backyard.