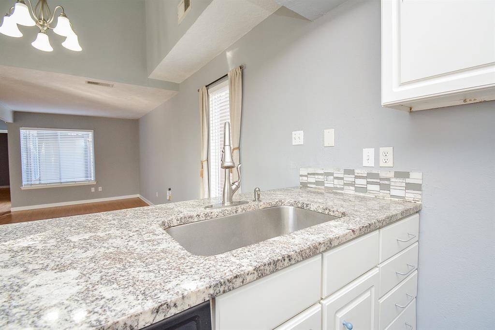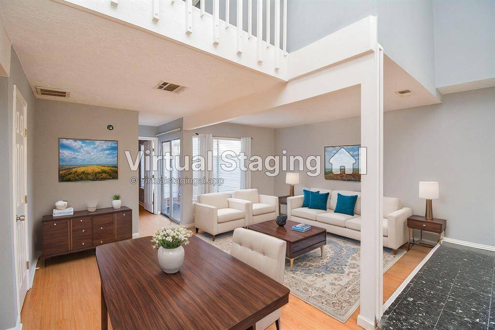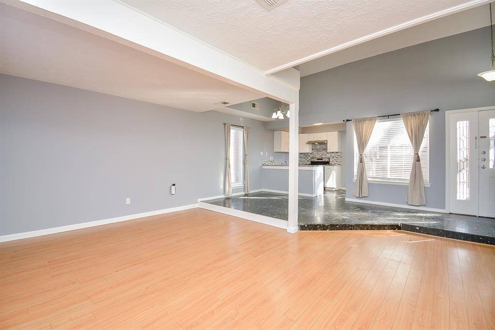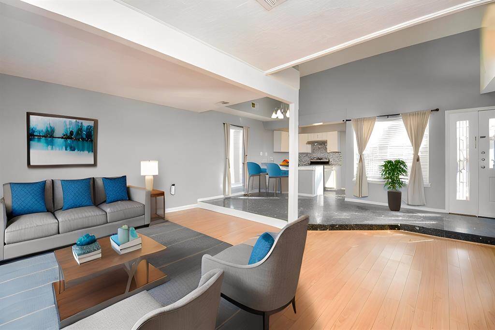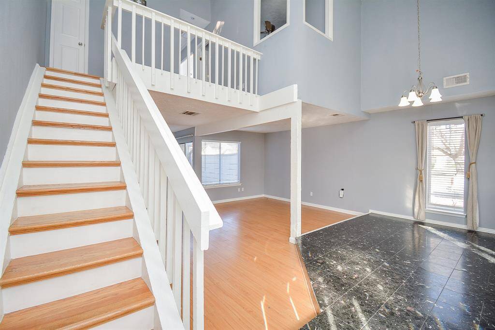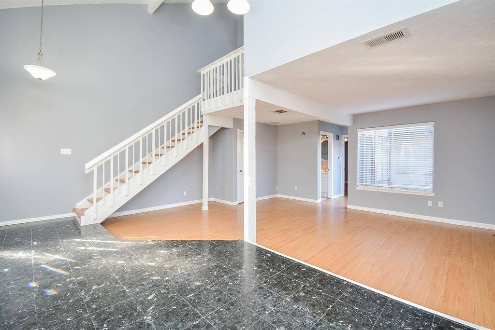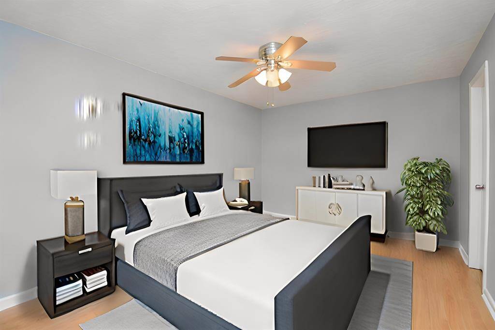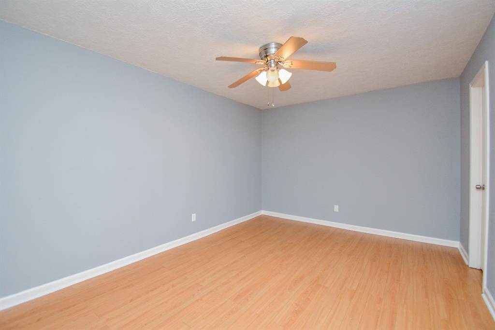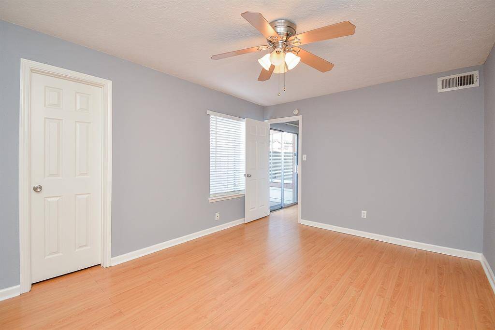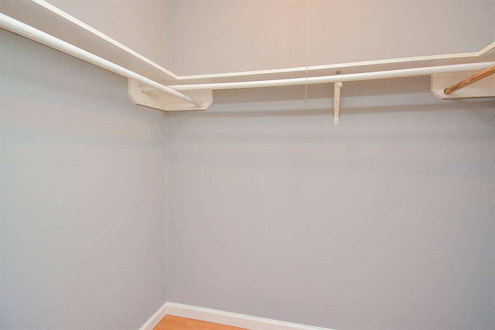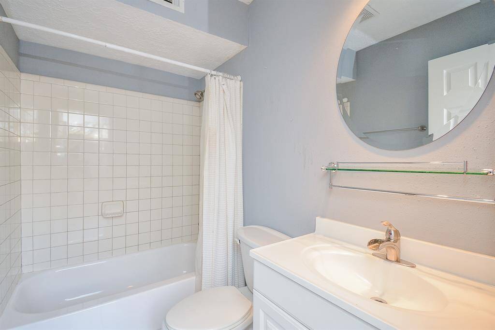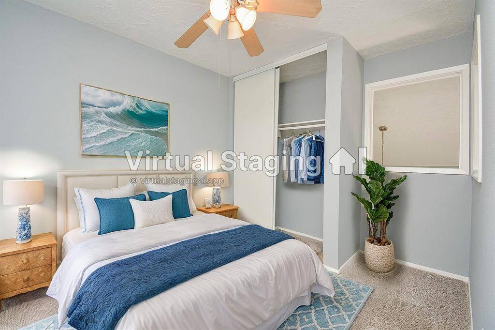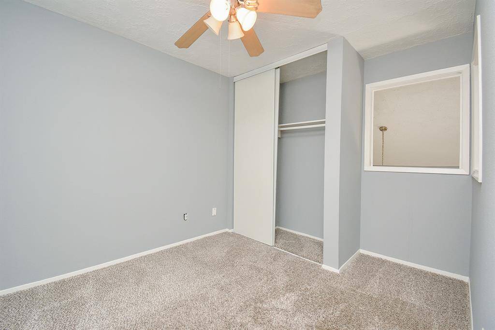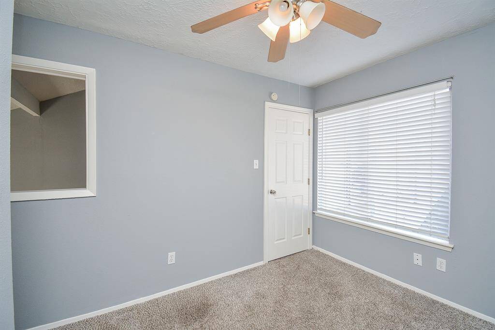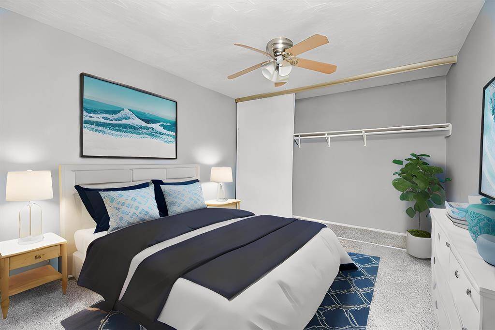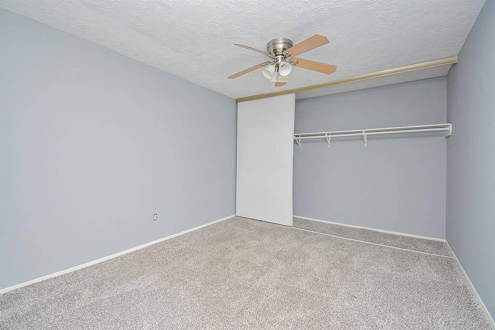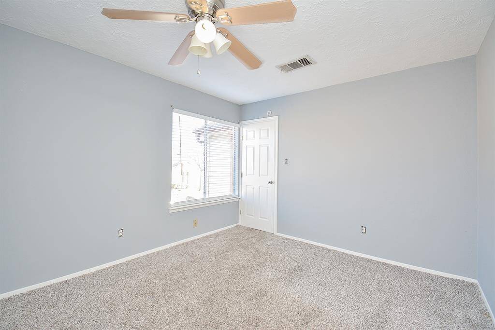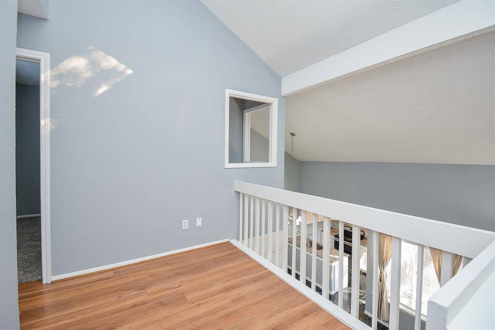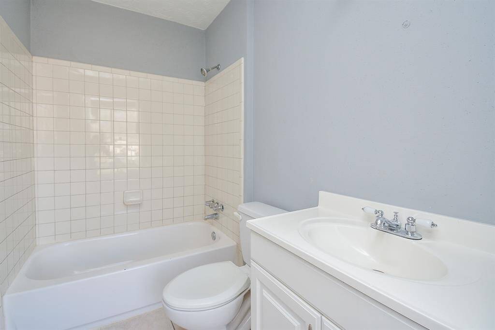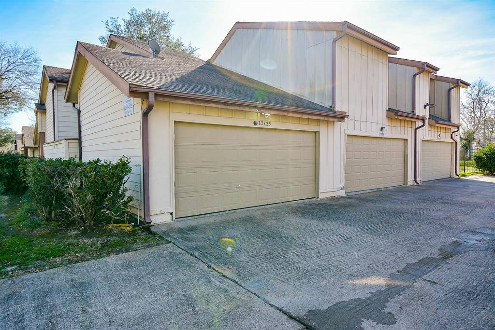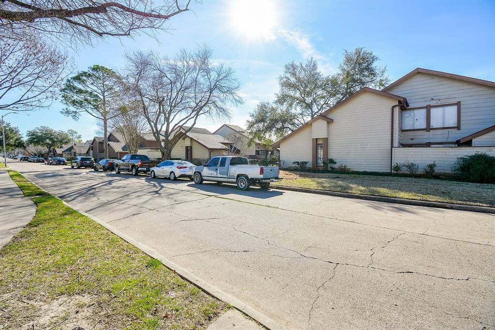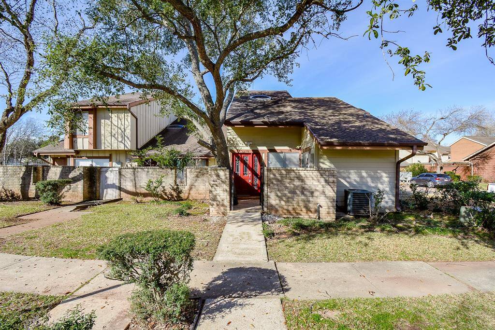12525 Newbrook Drive, Houston, Texas 77072
$160,000
3 Beds
2 Full Baths
Townhouse/Condo
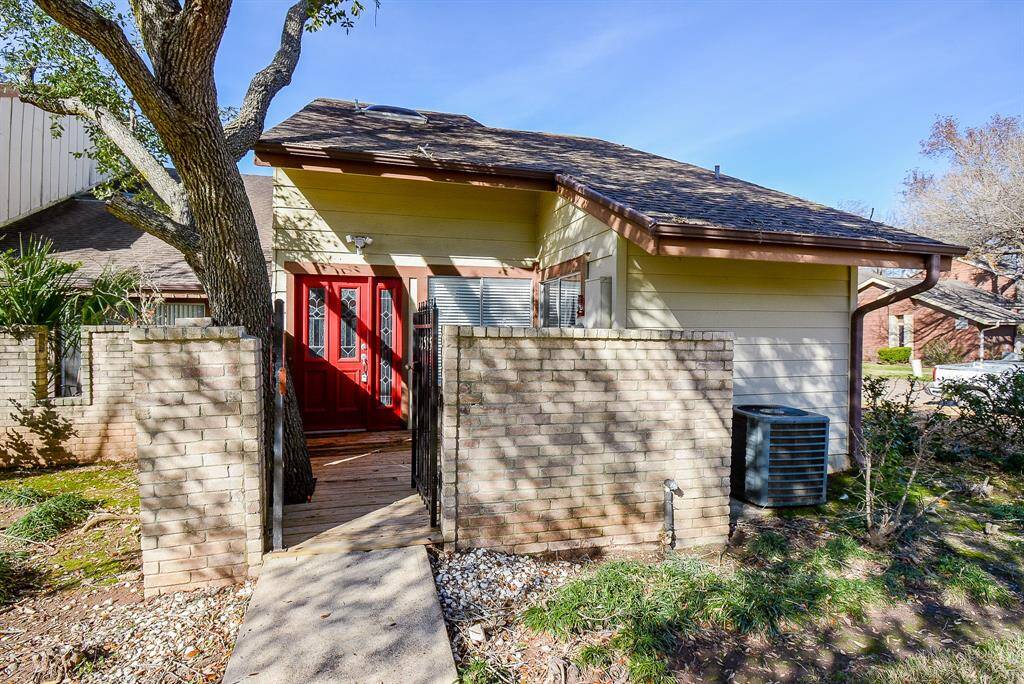

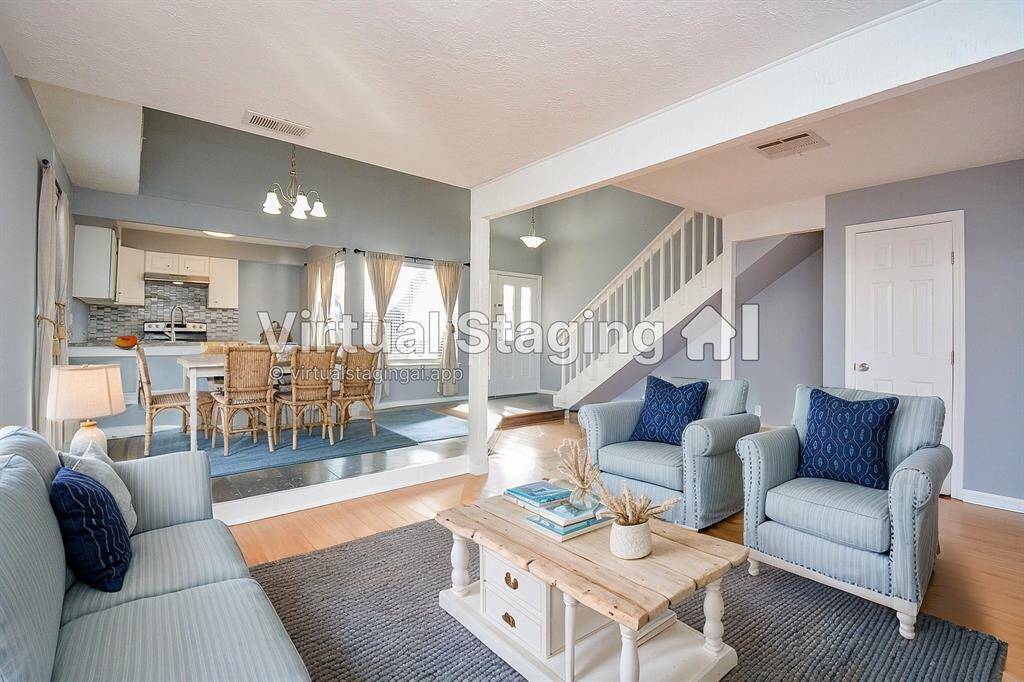
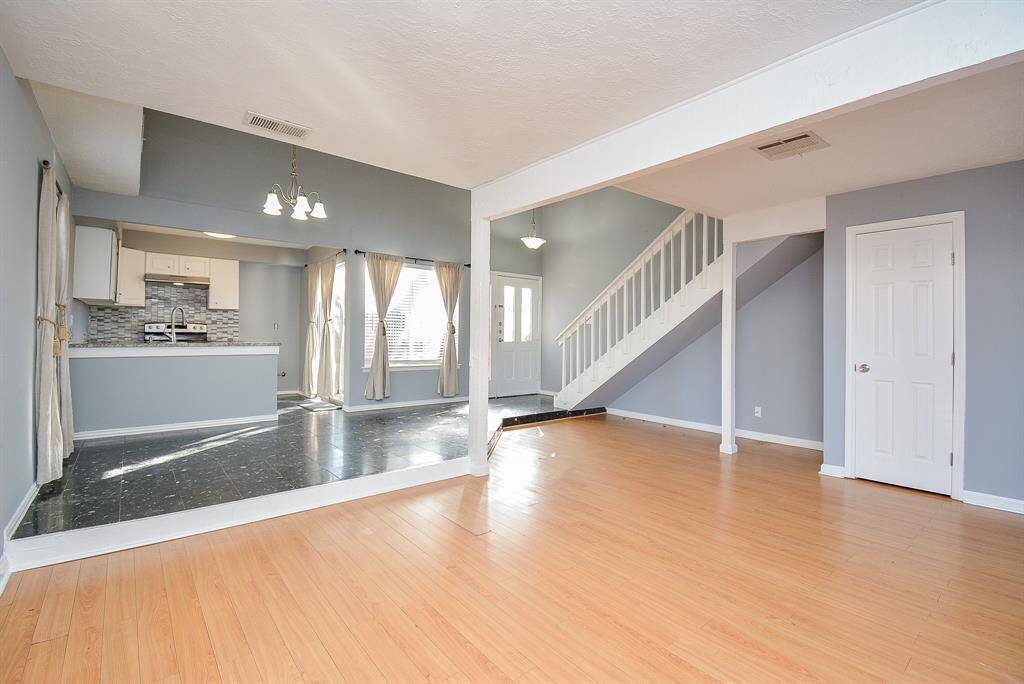
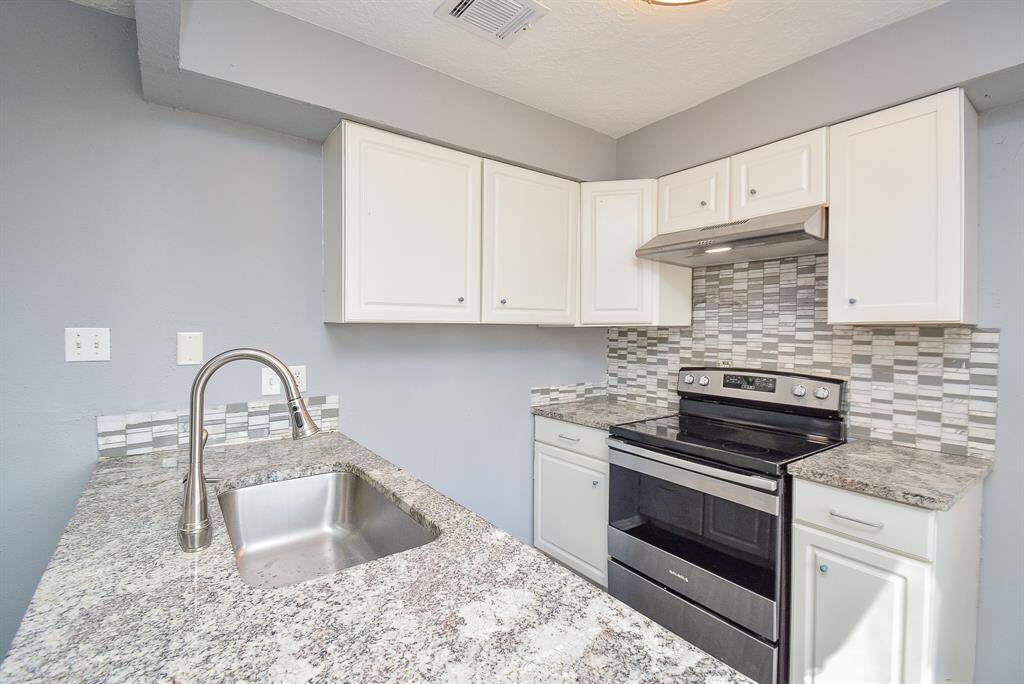
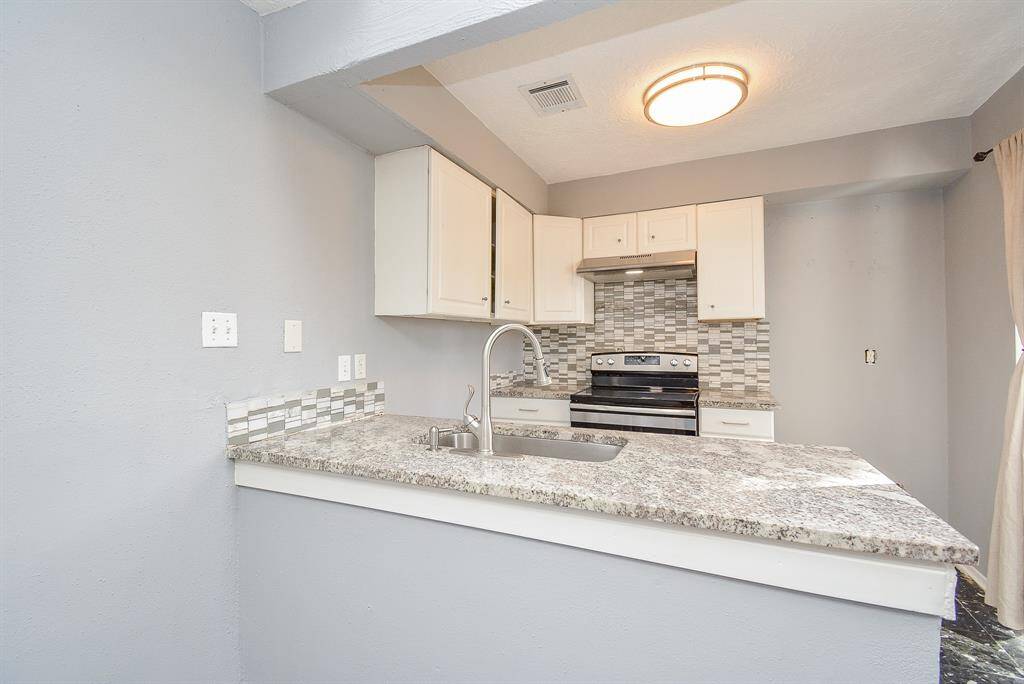
Request More Information
About 12525 Newbrook Drive
CLEAN & MOVE-IN READY! This captivating 3 bedroom, 2 bathroom END UNIT townhome will WOW you! EXCELLENT location. BEAUTIFULLY UPDATED KITCHEN has Granite countertops, Modern Backsplash & large FARM SINK. Large 2-CAR ATTACHED GARAGE with FRESHLY PAINTED Floor, Walls & Ceiling, provides ample parking & storage. 2-story layout has HIGH CEILINGS & OPEN FLOORPLAN that effortlessly connects the kitchen, dining room & living room, PERFECT for family gatherings & entertaining. PRIMARY BEDROOM DOWNSTAIRS with WALK-IN CLOSET, and adjacent Full Bathroom. Upstairs has 2 nice sized bedrooms w/newer carpeting, another Full Bathroom & Utility Room with Washer/Dryer connections. Enjoy the OUTDOOR SPACES on the FRONT patio with BRAND NEW WOOD DECK, plus a spacious SIDE PATIO that connects to the Garage. Located in the charming Wellington Park community, this townhome provides easy access to nearby shopping & restaurants, adding to the overall convenience of your lifestyle. Schedule your showing today!
Highlights
12525 Newbrook Drive
$160,000
Townhouse/Condo
1,264 Home Sq Ft
Houston 77072
3 Beds
2 Full Baths
General Description
Taxes & Fees
Tax ID
105-461-031-0003
Tax Rate
2.2332%
Taxes w/o Exemption/Yr
$3,512 / 2023
Maint Fee
Yes / $233 Monthly
Maintenance Includes
Exterior Building, Grounds, Insurance
Room/Lot Size
Living
10x13
1st Bed
14x11
2nd Bed
10x9
3rd Bed
10x9
Interior Features
Fireplace
No
Floors
Carpet, Laminate
Heating
Central Electric
Cooling
Central Electric
Bedrooms
1 Bedroom Up, Primary Bed - 1st Floor
Dishwasher
Yes
Range
Yes
Disposal
Yes
Microwave
Maybe
Oven
Electric Oven
Interior
High Ceiling, Open Ceiling, Window Coverings
Loft
Maybe
Exterior Features
Foundation
Slab
Roof
Composition
Exterior Type
Brick, Wood
Water Sewer
Public Sewer, Public Water
Exterior
Fenced, Front Green Space, Patio/Deck, Side Green Space
Private Pool
No
Area Pool
No
New Construction
No
Front Door
East
Listing Firm
Schools (ALIEF - 2 - Alief)
| Name | Grade | Great School Ranking |
|---|---|---|
| Alexander Elem (Alief) | Elementary | 7 of 10 |
| Holub Middle | Middle | 5 of 10 |
| Other | High | None of 10 |
School information is generated by the most current available data we have. However, as school boundary maps can change, and schools can get too crowded (whereby students zoned to a school may not be able to attend in a given year if they are not registered in time), you need to independently verify and confirm enrollment and all related information directly with the school.

