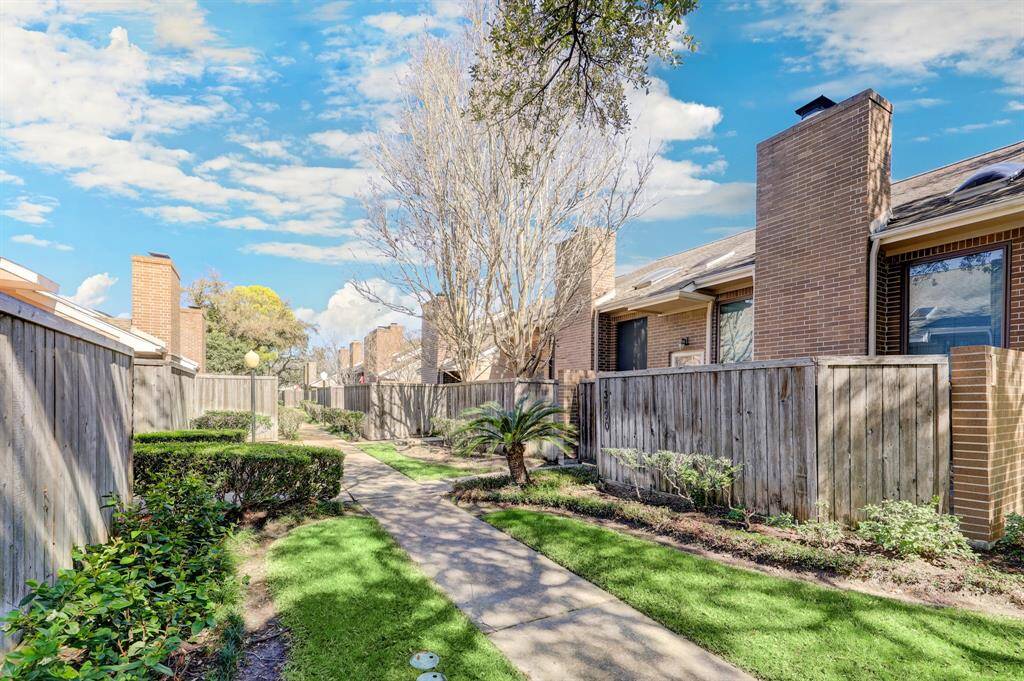
Welcome to 13804 Hollowgreen Drive! This stunning townhouse is situated in the serene & beautiful community of Westhollow Villa.
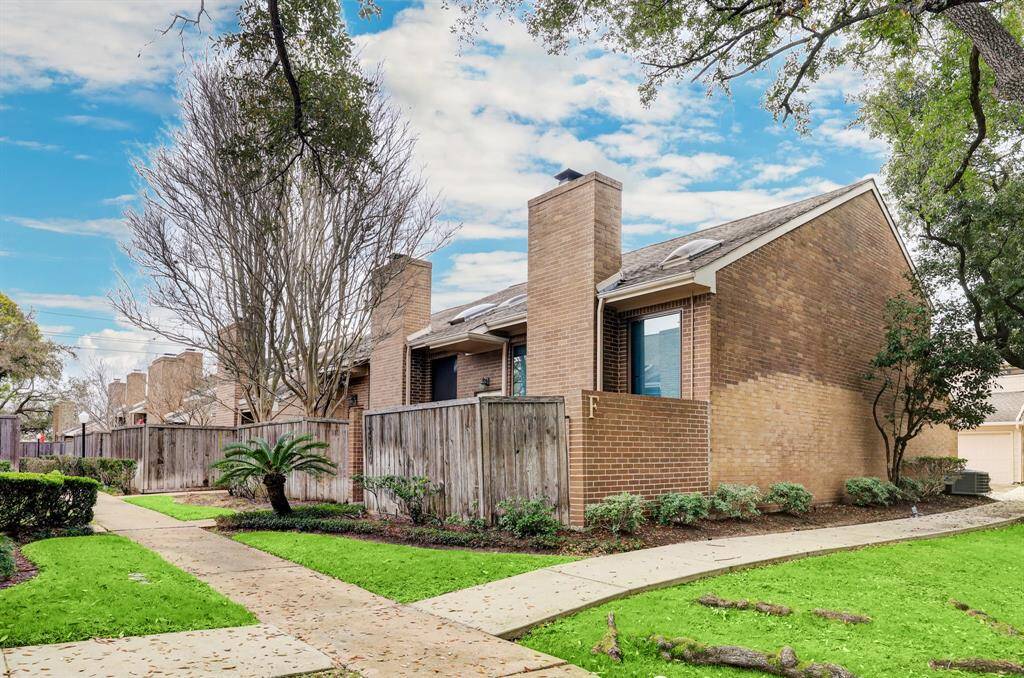
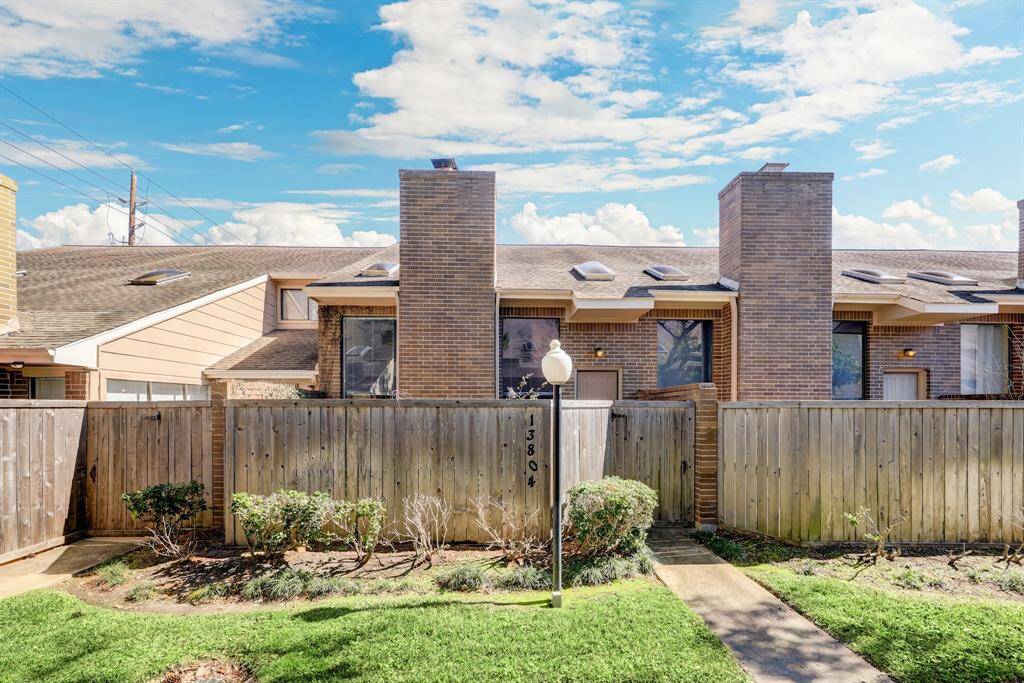
Front View of the Townhouse
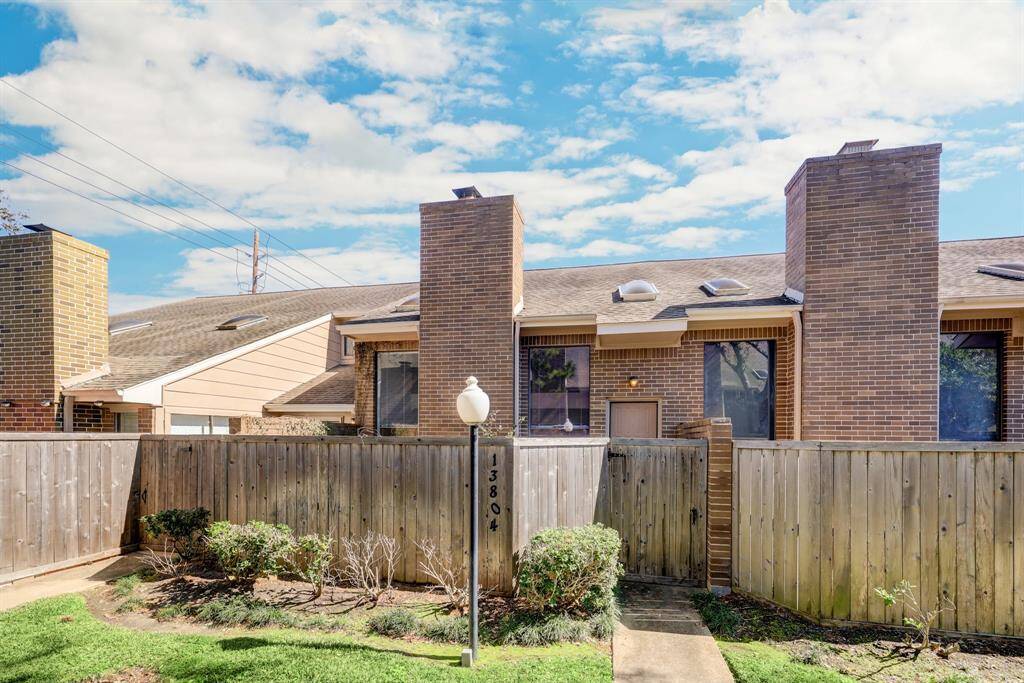
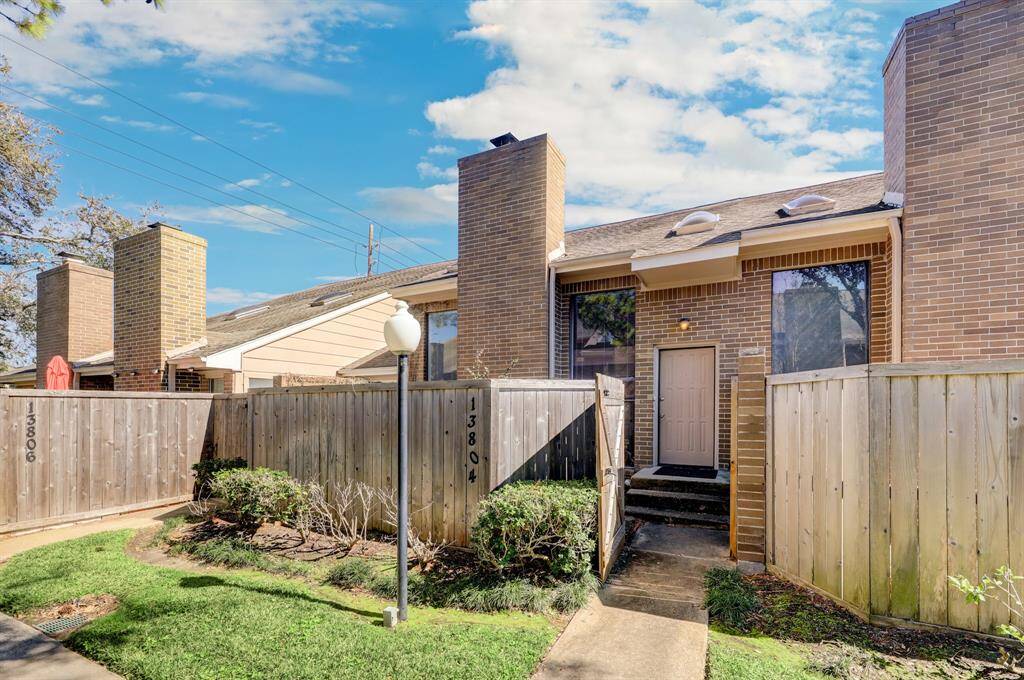

Your guests and family will be welcomed by the inviting courtyard at the main entrance following the garden beds to the impressive double wide main entrance door.
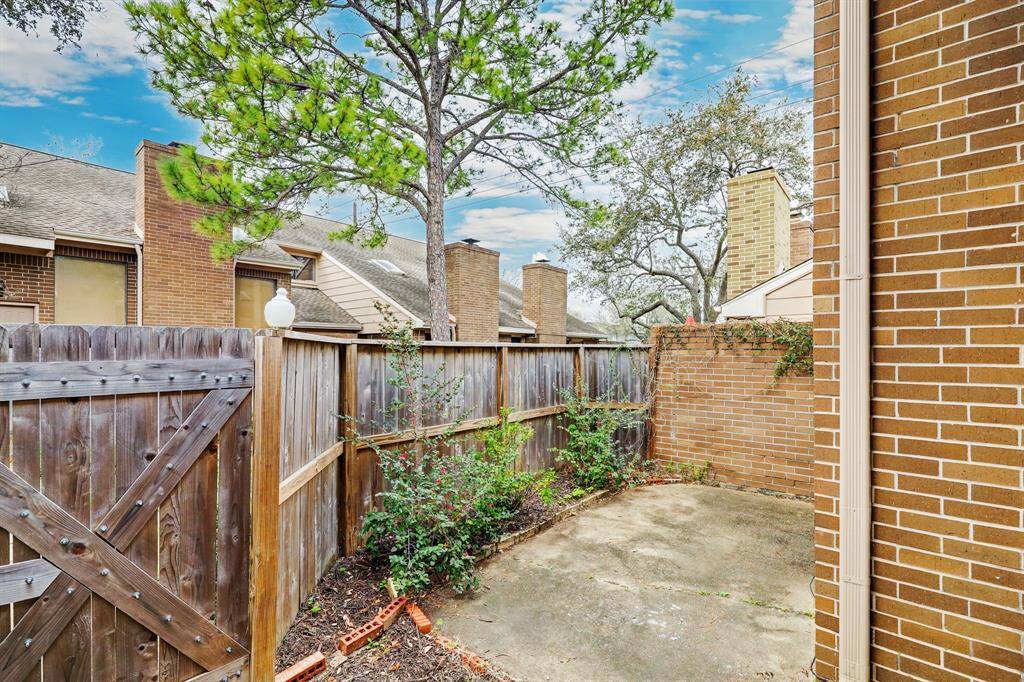
Fabulous courtyard that greets your friends as they come in to the property.
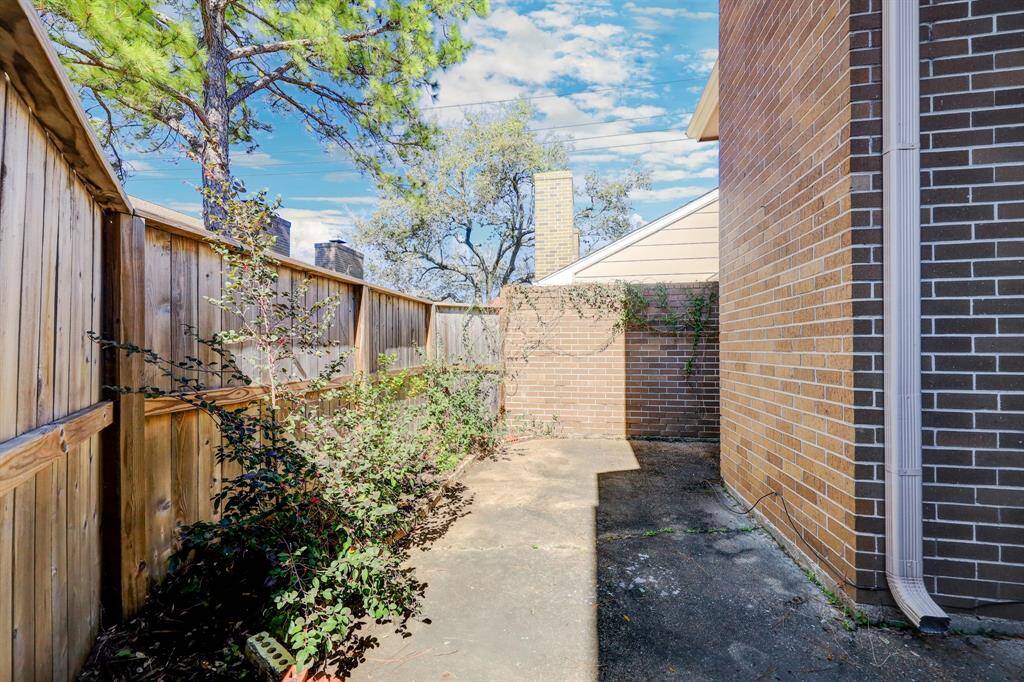
This Courtyard is the best area to entertain at the privacy of your home.
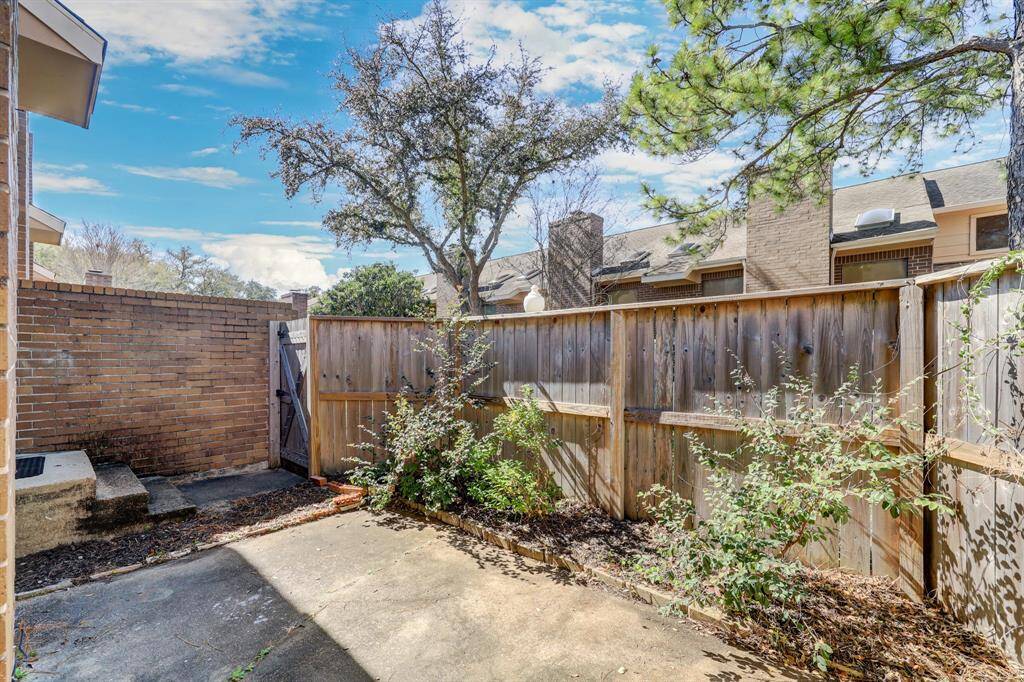
The front yard features ample space that can be allocated for outdoor furniture, sting lighting... while the garden beds are also ideal for planting flowers, plants, and stunning greenery.
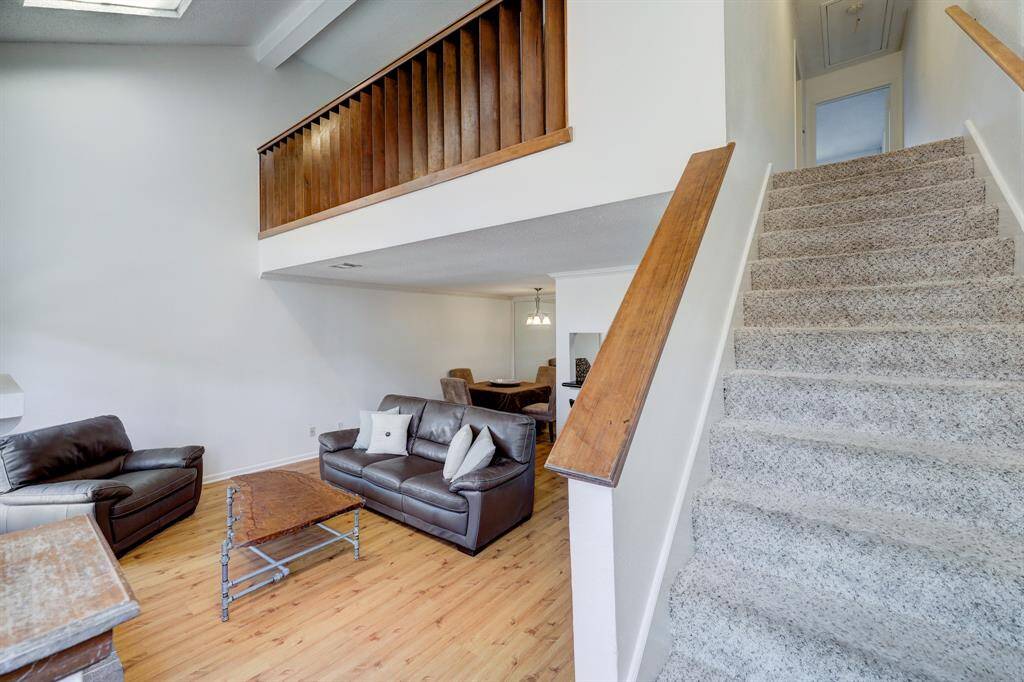
Upon entering the townhouse, you'll be greeted by impressive high ceilings, ivory & neutral palettes, wood accents, and an open layout creating a crisp-clean feel & sense of connectedness all-through the interior.
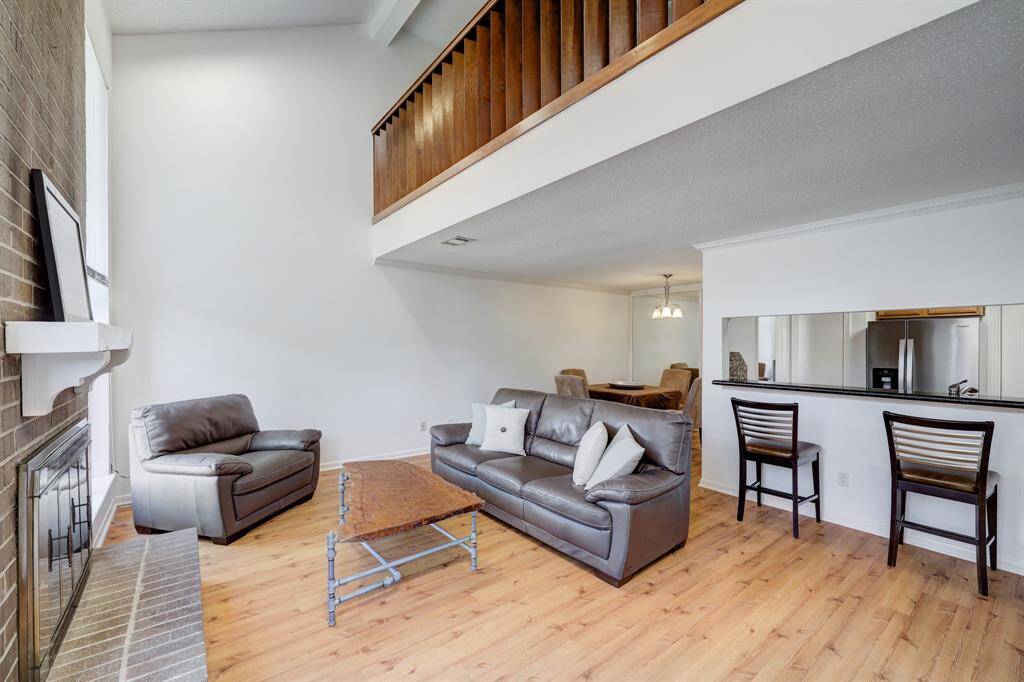
Main Living Area boasts of high ceilings, wood flooring, and an open layout that gives direct access to the breakfast bar, kitchen, and dining areas.
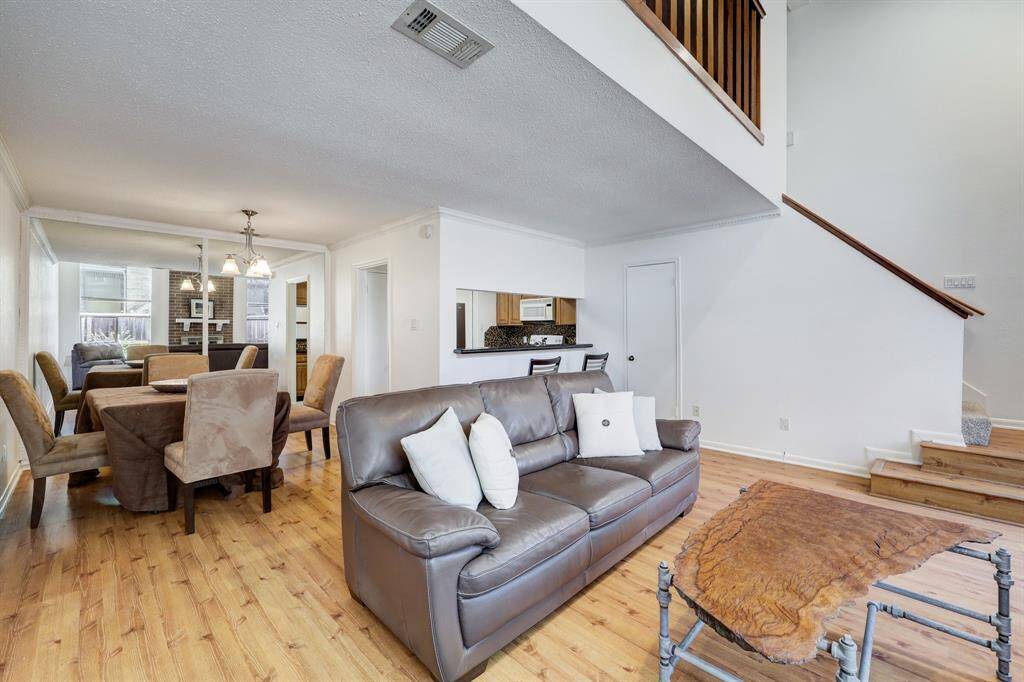
Main Living Area
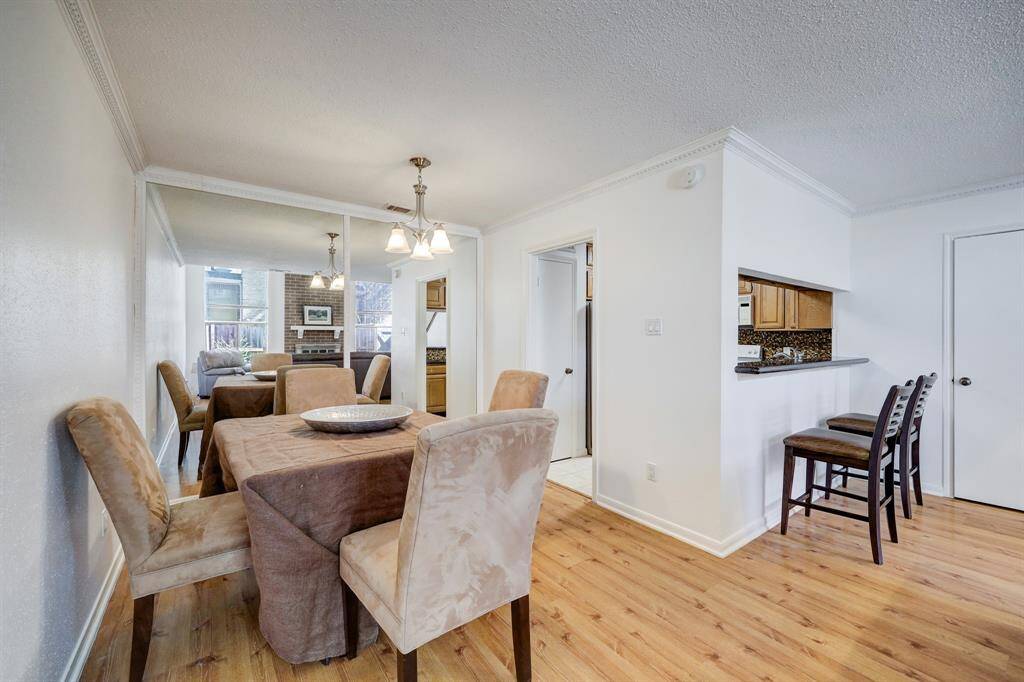
Dining Area has direct access to the kitchen and breakfast bar, creating a seamless flow between the spaces.
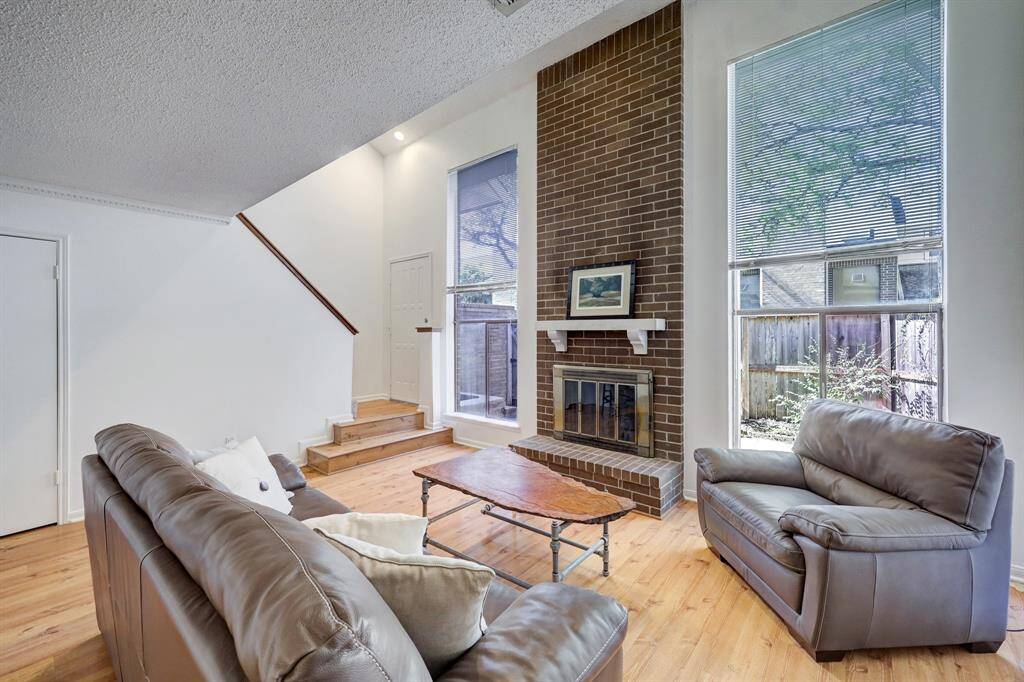
Main Living Area boasts large window panels that allow an abundance of natural light to flow into the space.
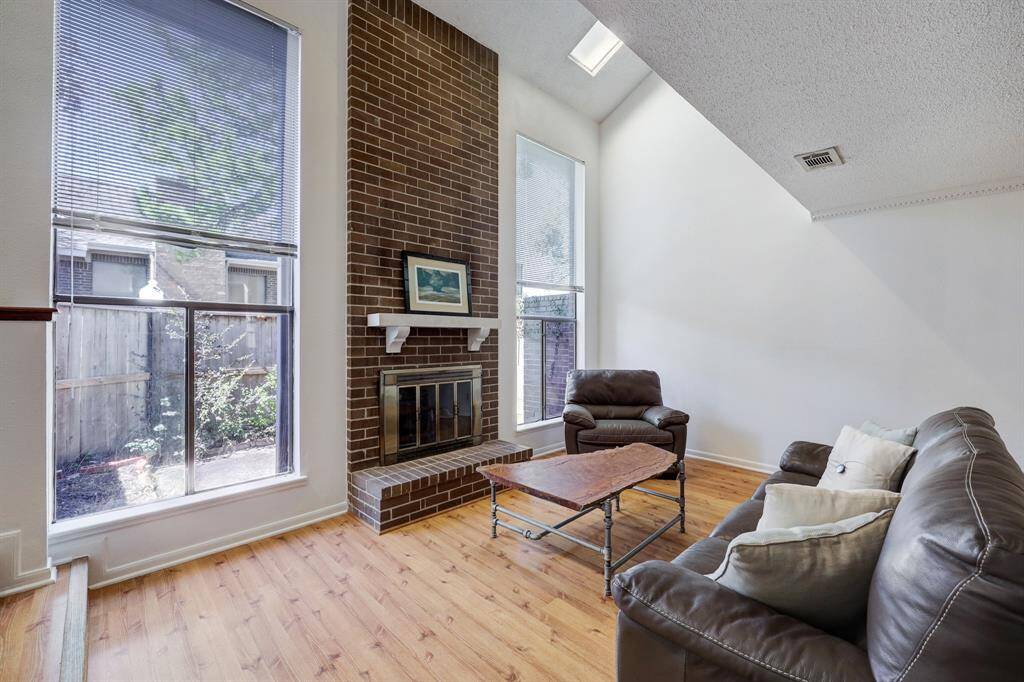
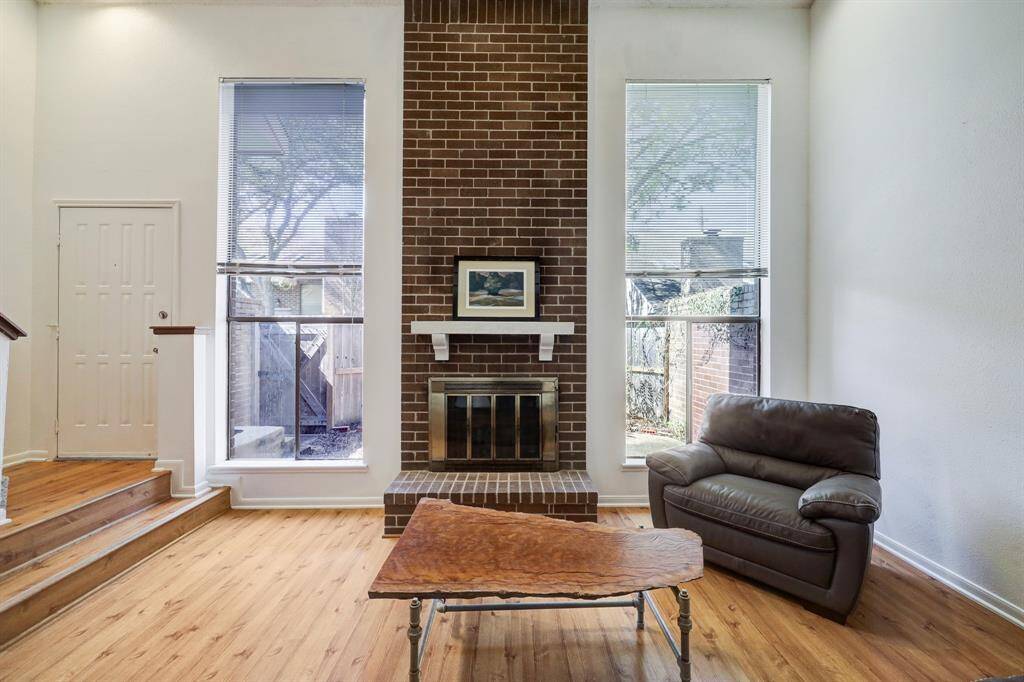
A brick-walled gas log fireplace is also situated right in the main living area, providing warmth throughout the space.
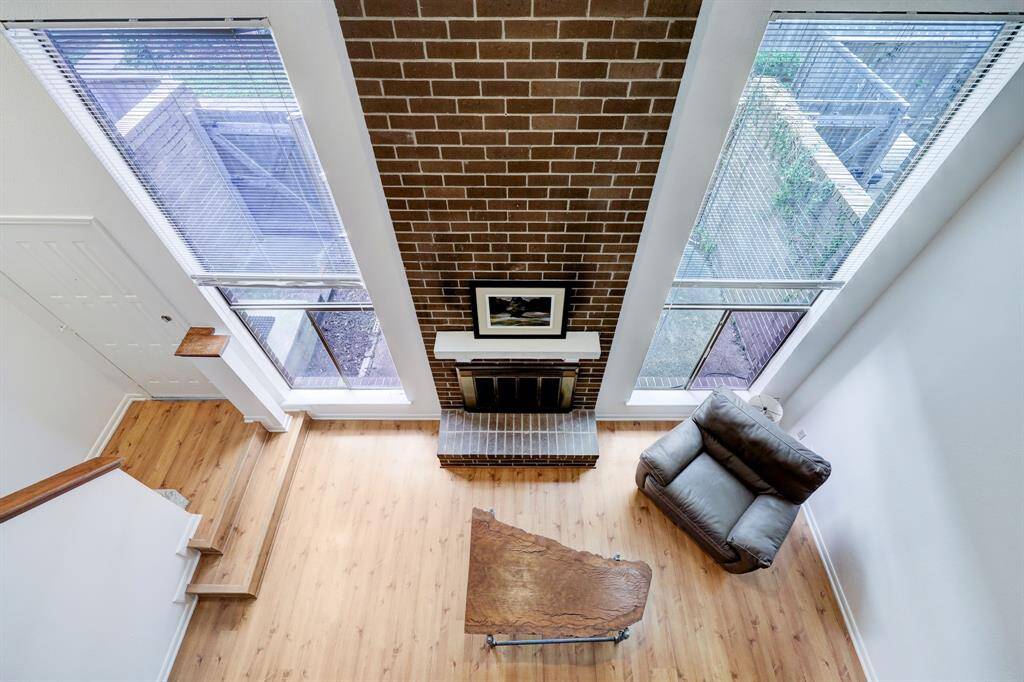
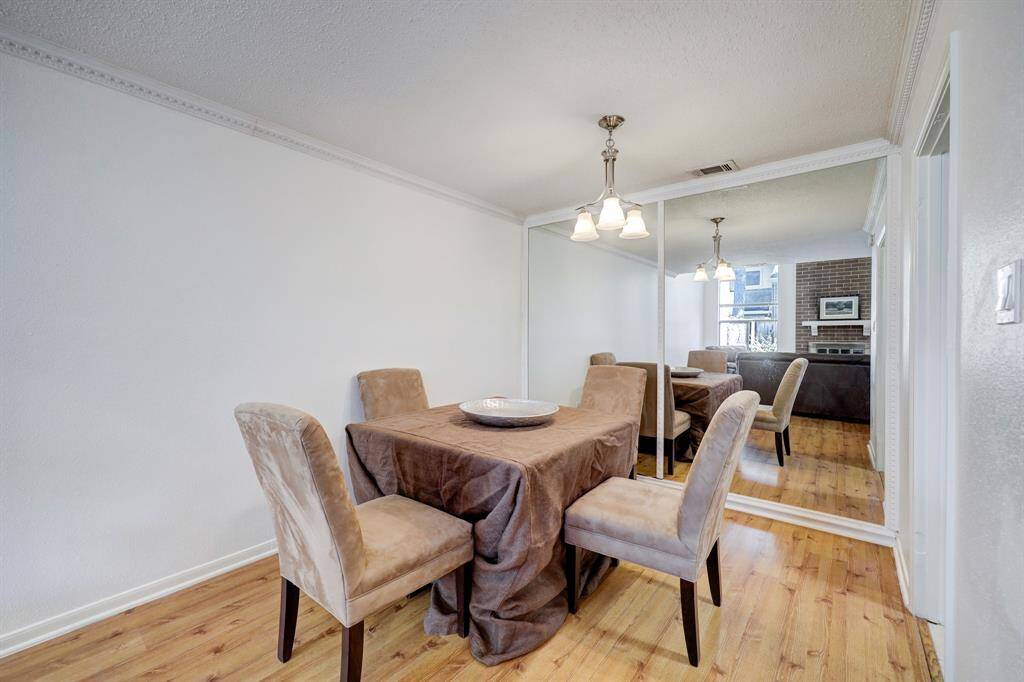
Dining Area
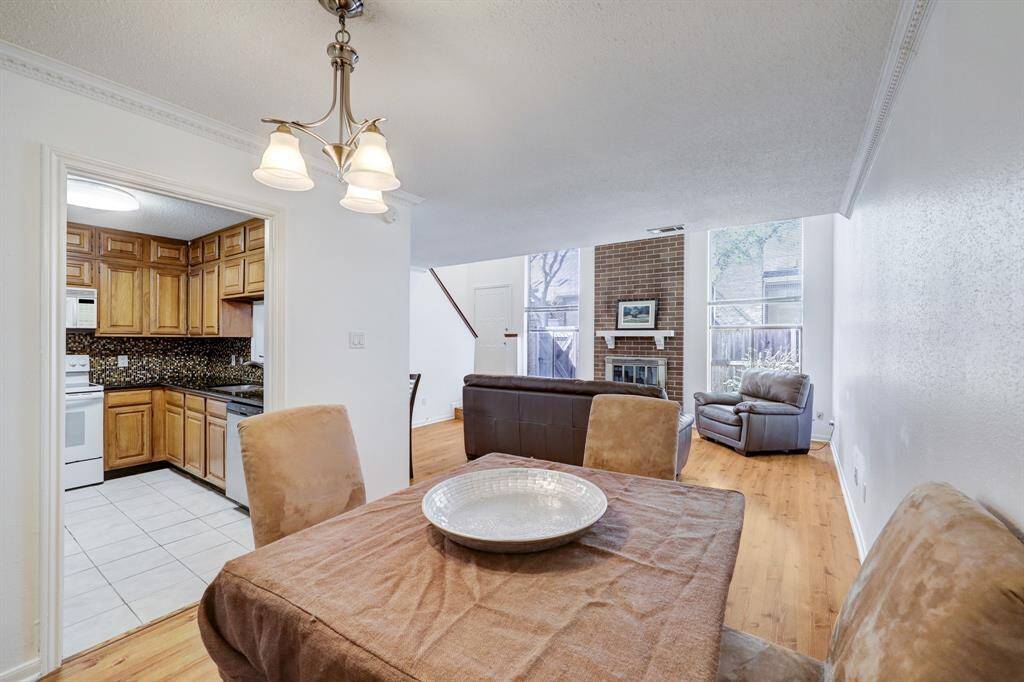
The open layout fosters a sense of connectedness between the formal living and dining areas, creating a fresh and flowing ambiance throughout.
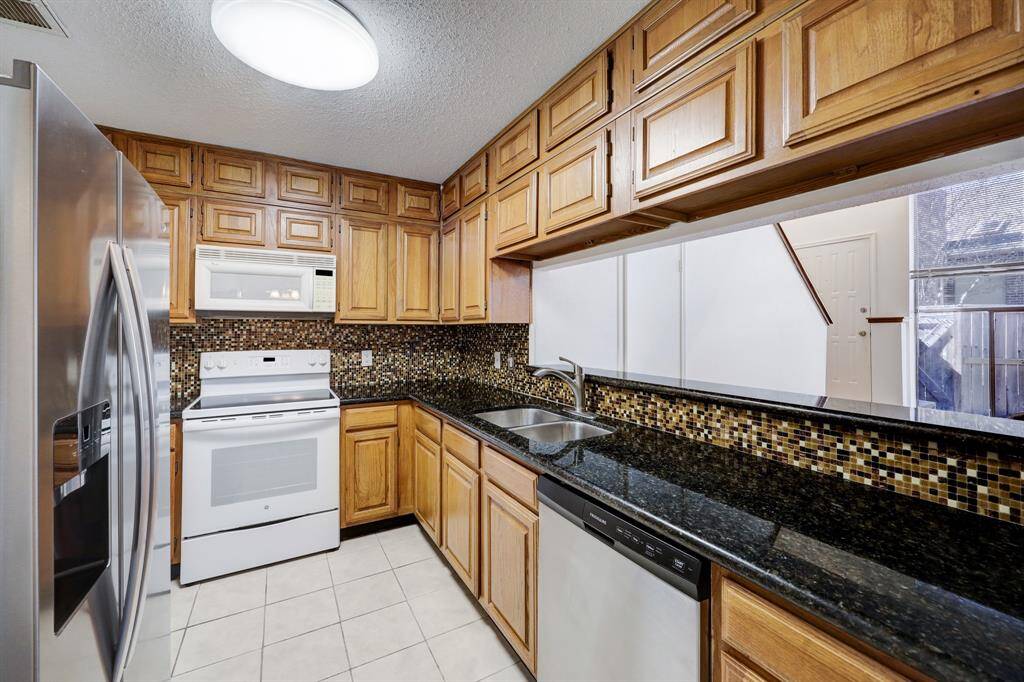
Gourmet kitchen features stainless sleek appliances, expansive granite countertops, modern backsplash and ample storage and cabinet space to cater to all your kitchen needs and culinary endeavors.
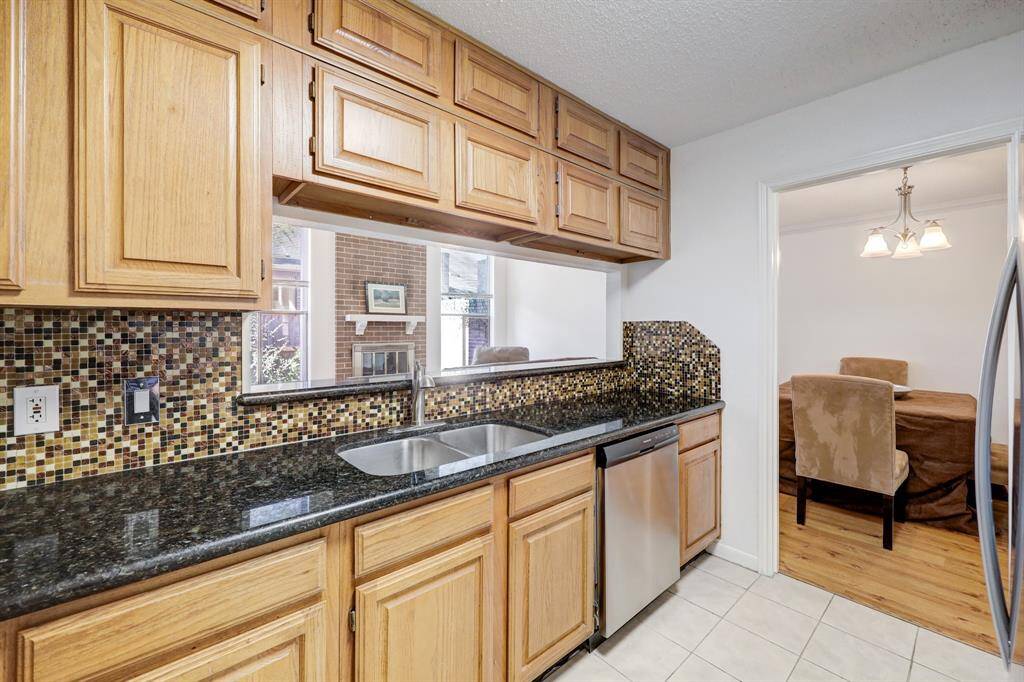
The Kitchen features a breakfast bar that overlooks the main living area, adorned with plenty of natural light.
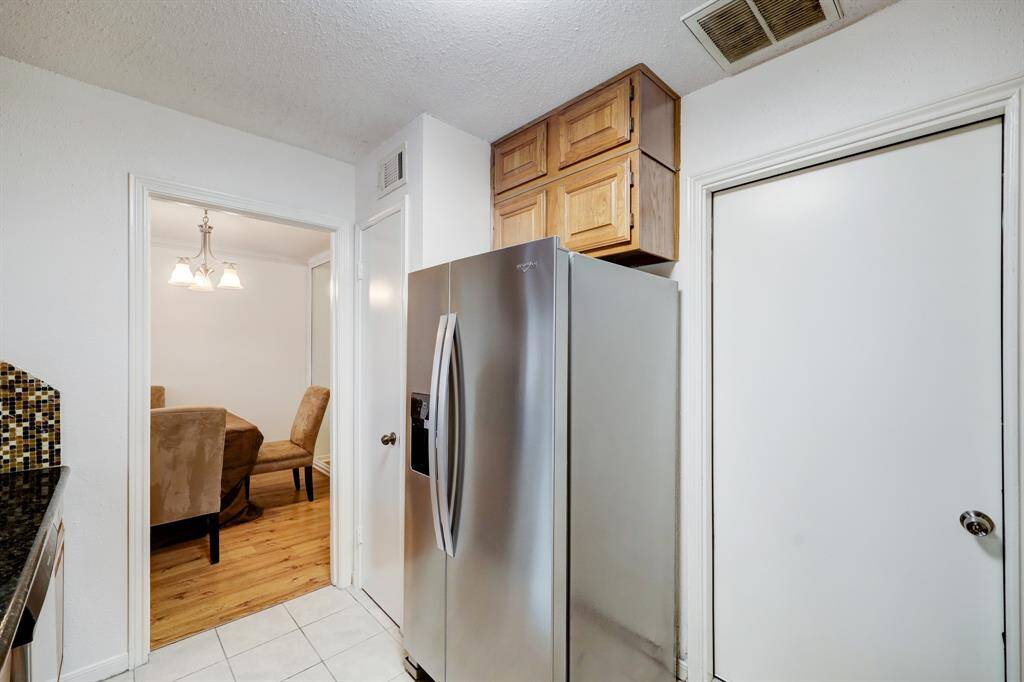
Kitchen offers a stainless steel refrigerator and a spacious pantry for extra storage.
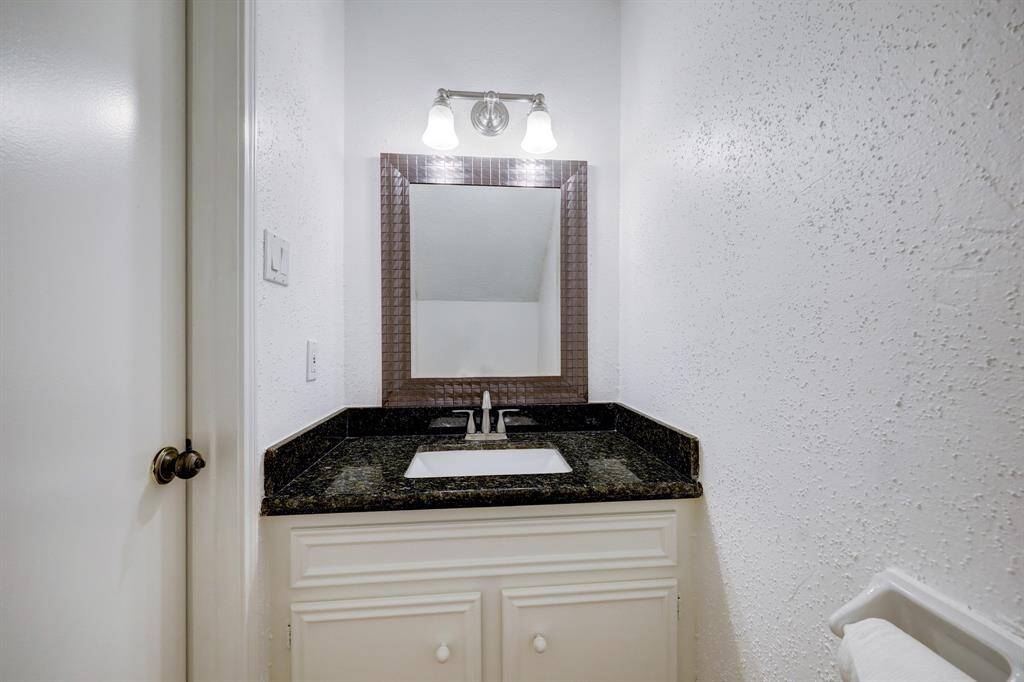
Guest Bath offers a spacious affair with a beautiful granite vanity with under mount sink, progressive lighting and ample cabinets.
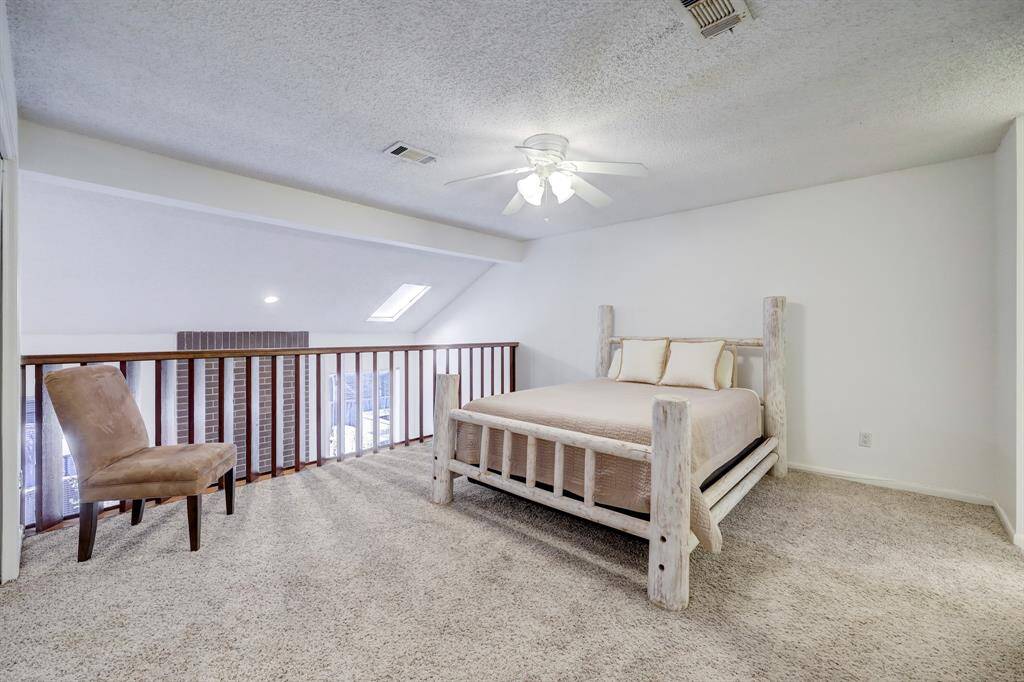
The spacious loft primary bedroom offers high ceilings, carpet flooring, a wall-mounted closet. Features an indoor balcony overlooking the living area.
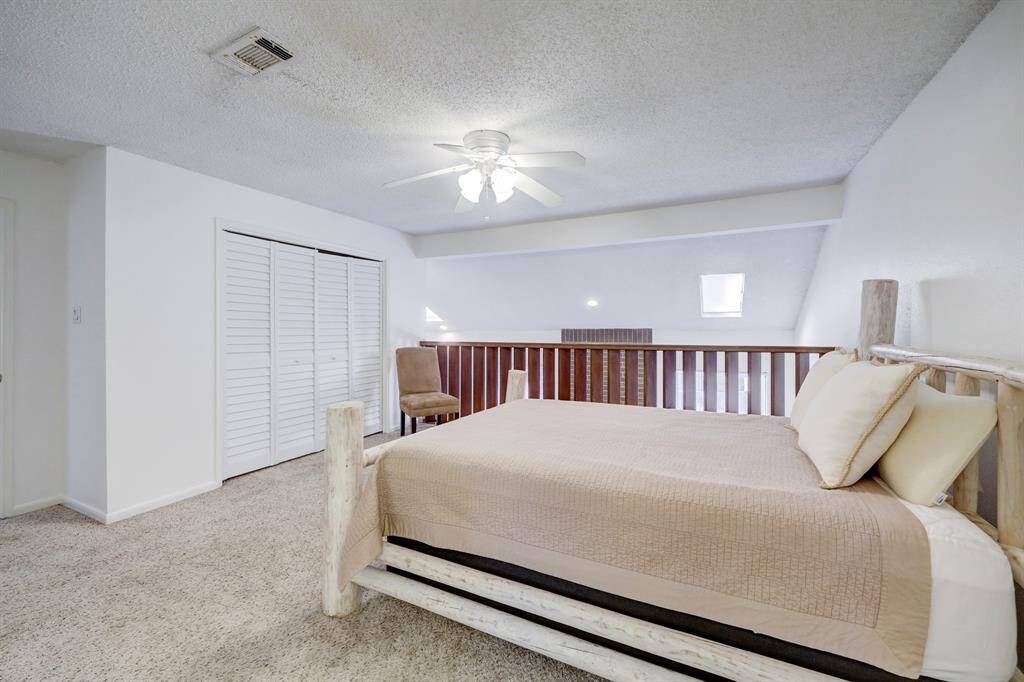
Primary Bedroom with ample closet.
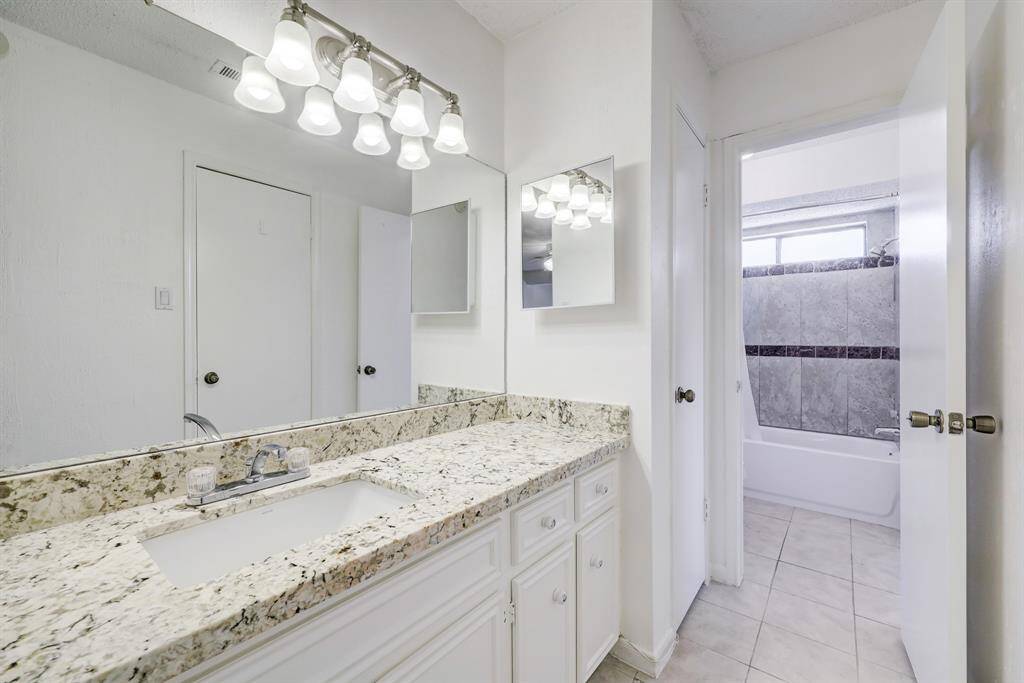
Primary bedroom offers a private vanity area with endless granite countertop, progressive lighting and wall to wall mirror and cabinets with plenty of storage space. View of the tub and wc shared between the Primary and Secondary bedrooms, both bedrooms offer beautiful updated private vanity areas.
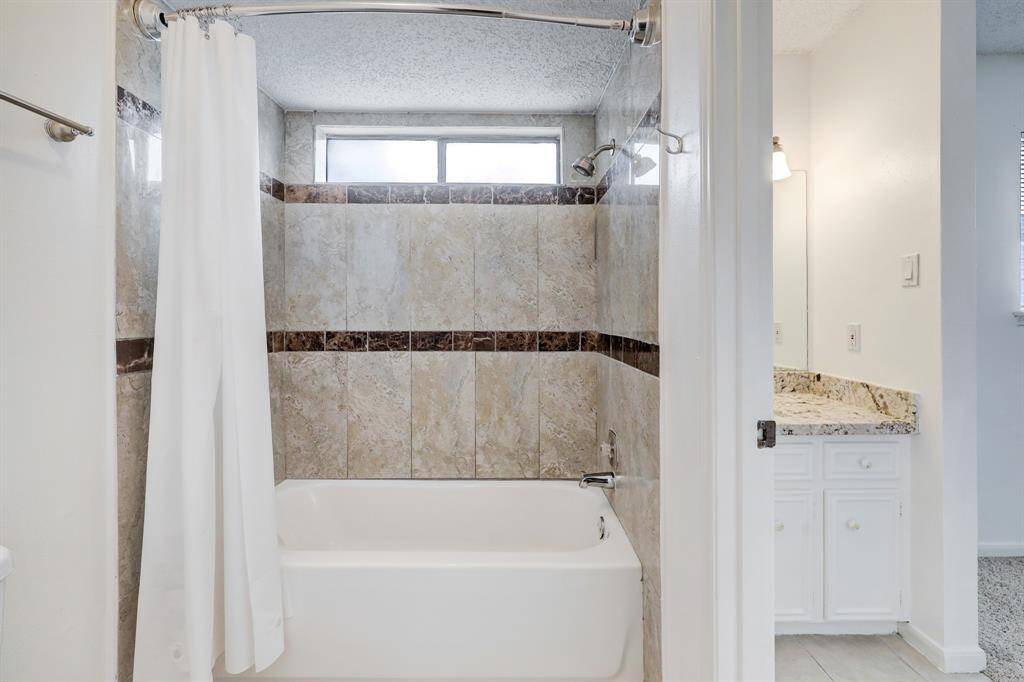
Shared bath between primary and secondary bedroom offers beautiful neutral tile walls with marble inlays.
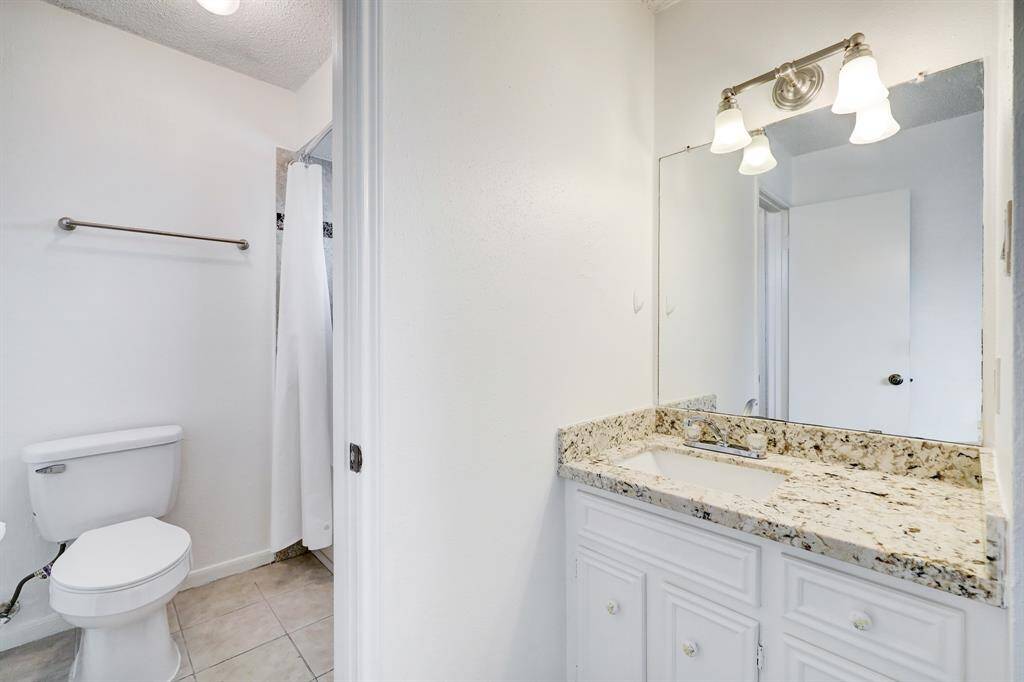
Secondary bedroom private vanity area with granite counter top and undermount sink.
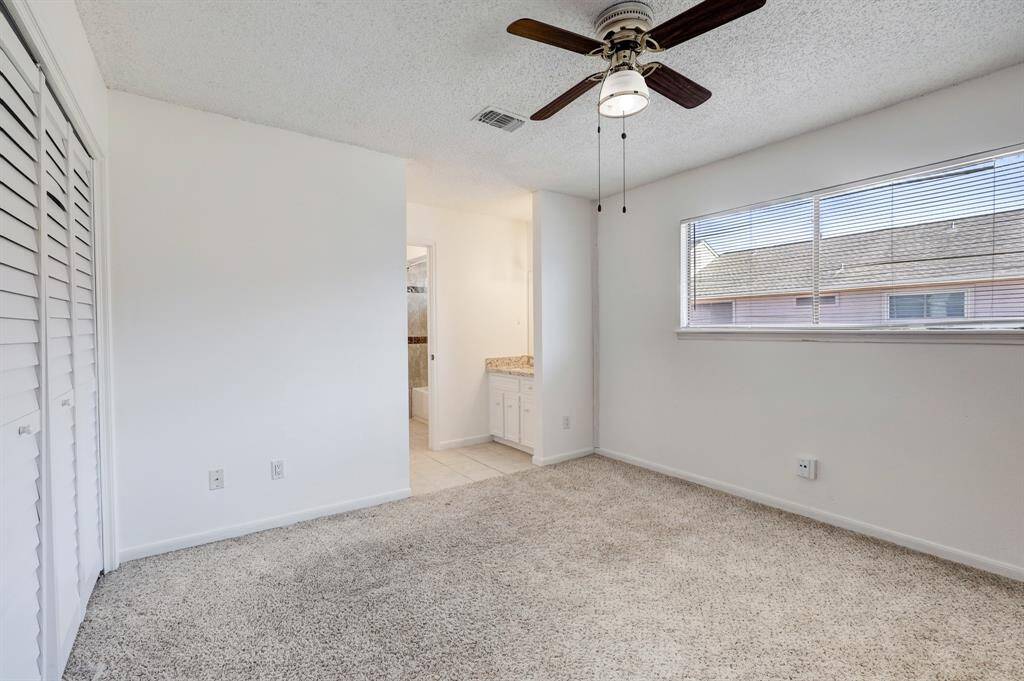
The Secondary Bedroom offers a spacious area with carpet flooring, spacious closet, a private vanity, and a wonderful window that allows natural light to enter the space.
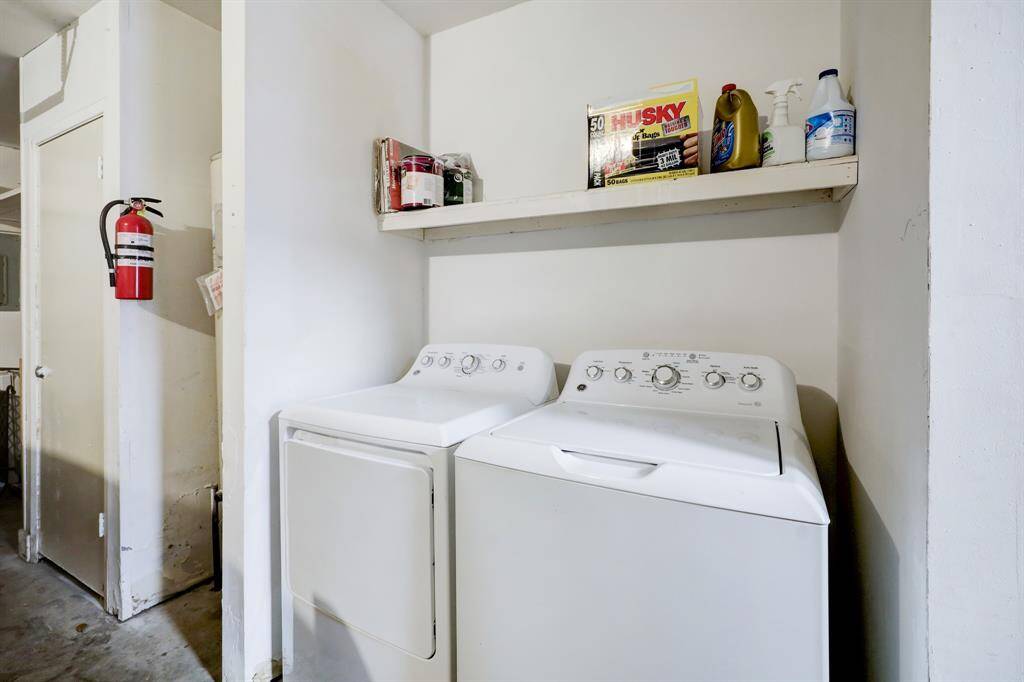
Washer and Dryer are located at the garage.
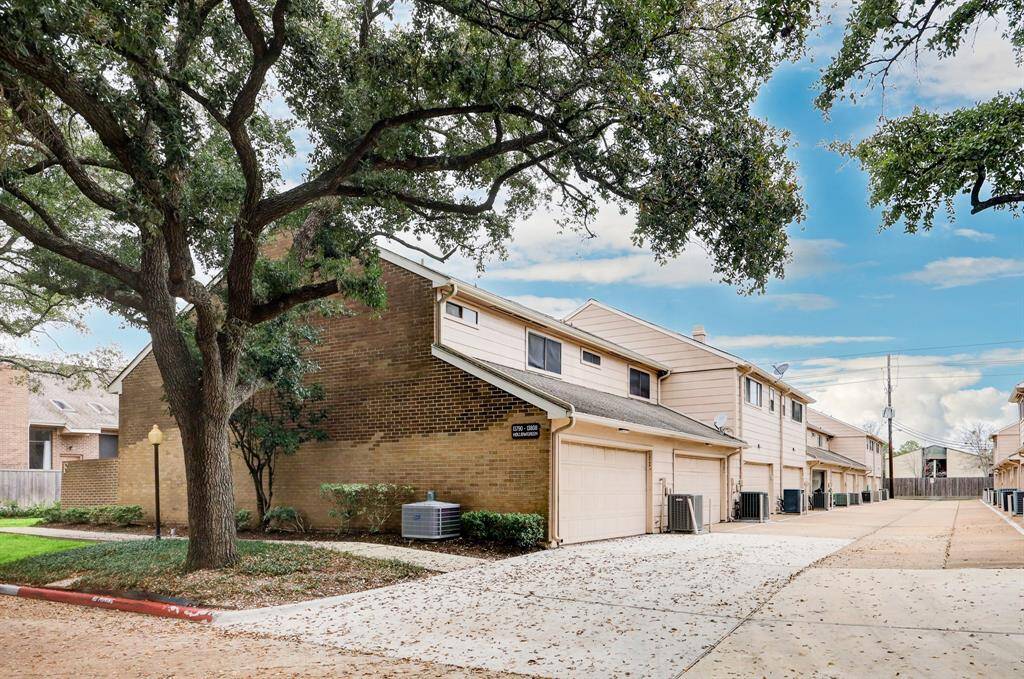
Access to the back of the property
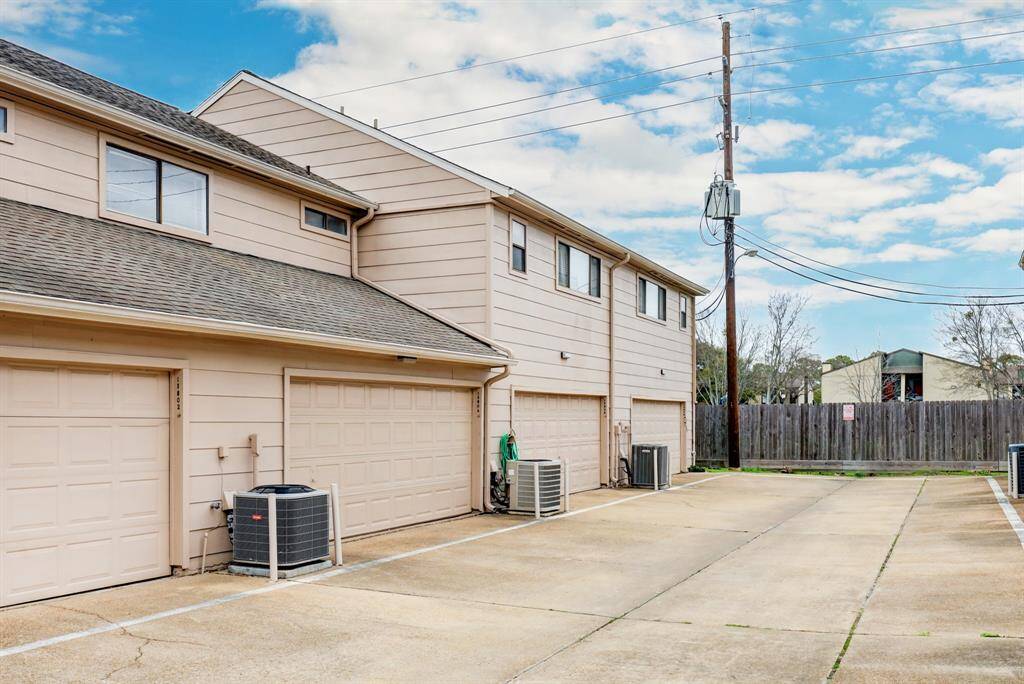
Property offers attached double garage.
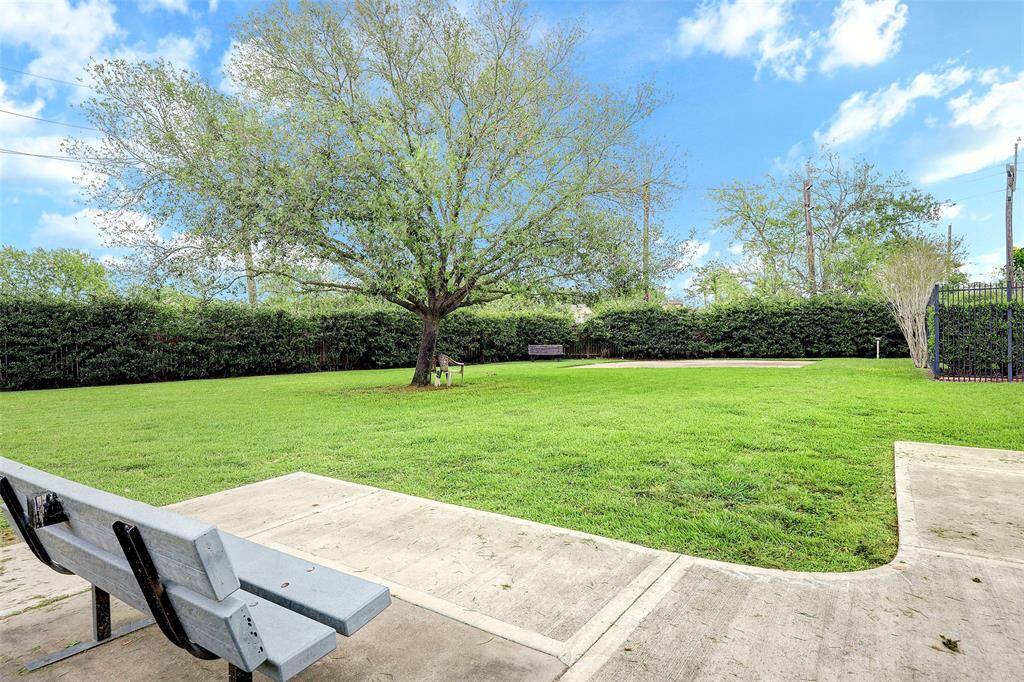
Westhollow Villa Community Park
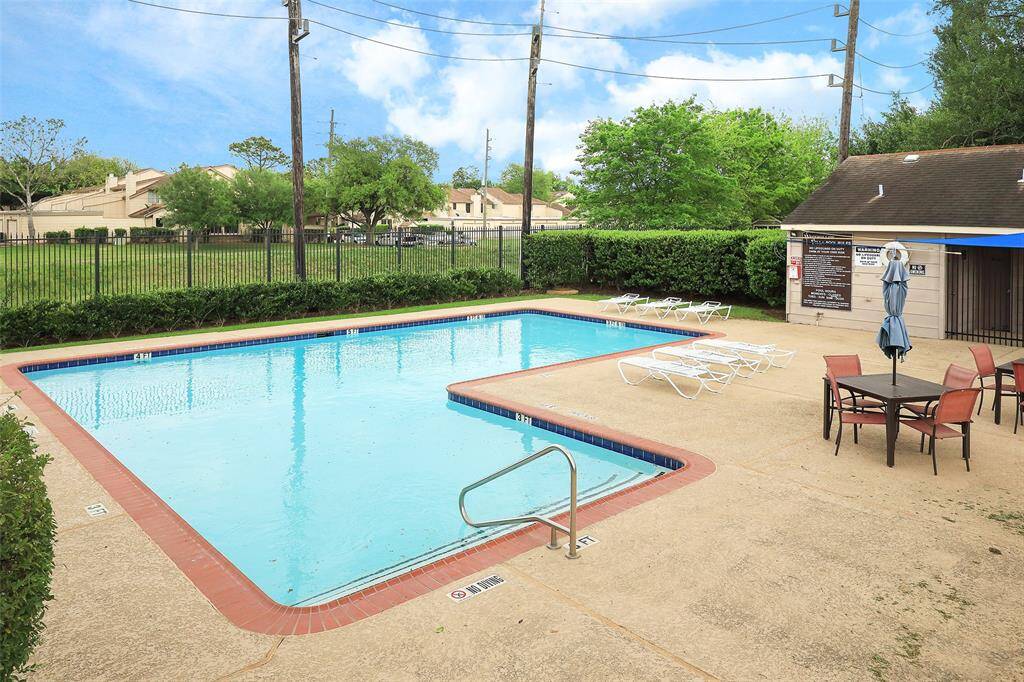
Area Pool
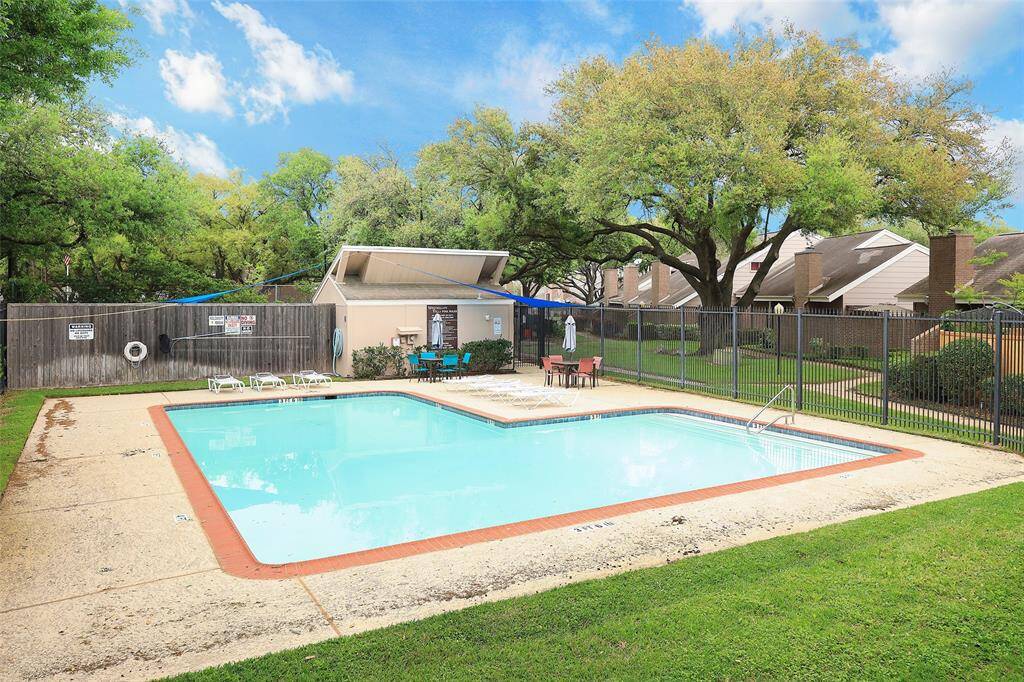
Area Pool
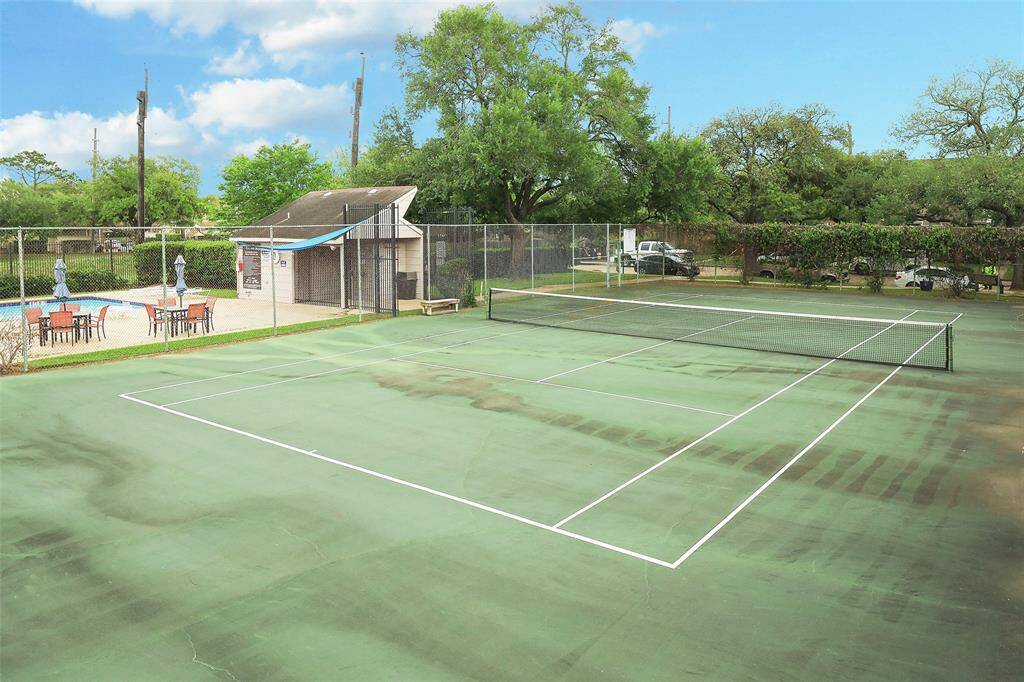
Area Tennis Court
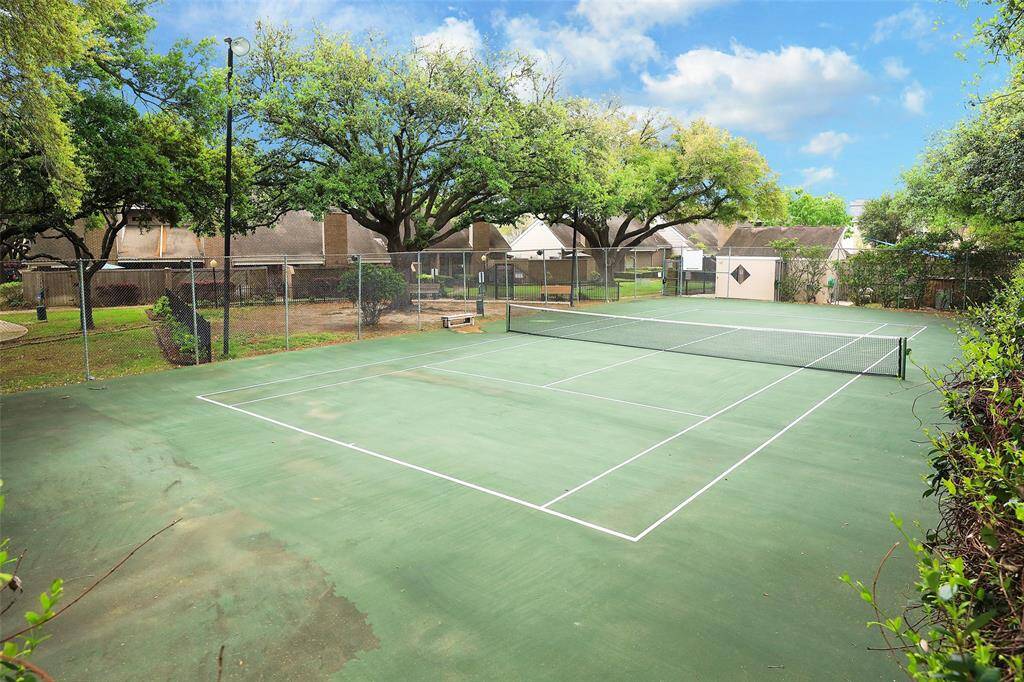
Area Tennis Court
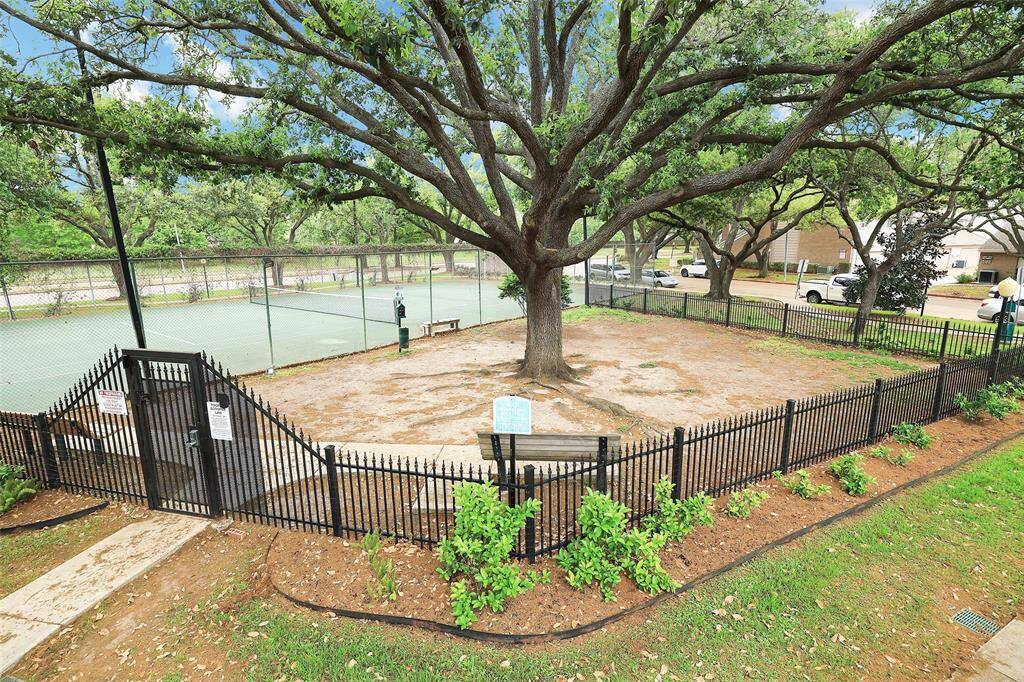
Westhollow Villa Community shaded run area.
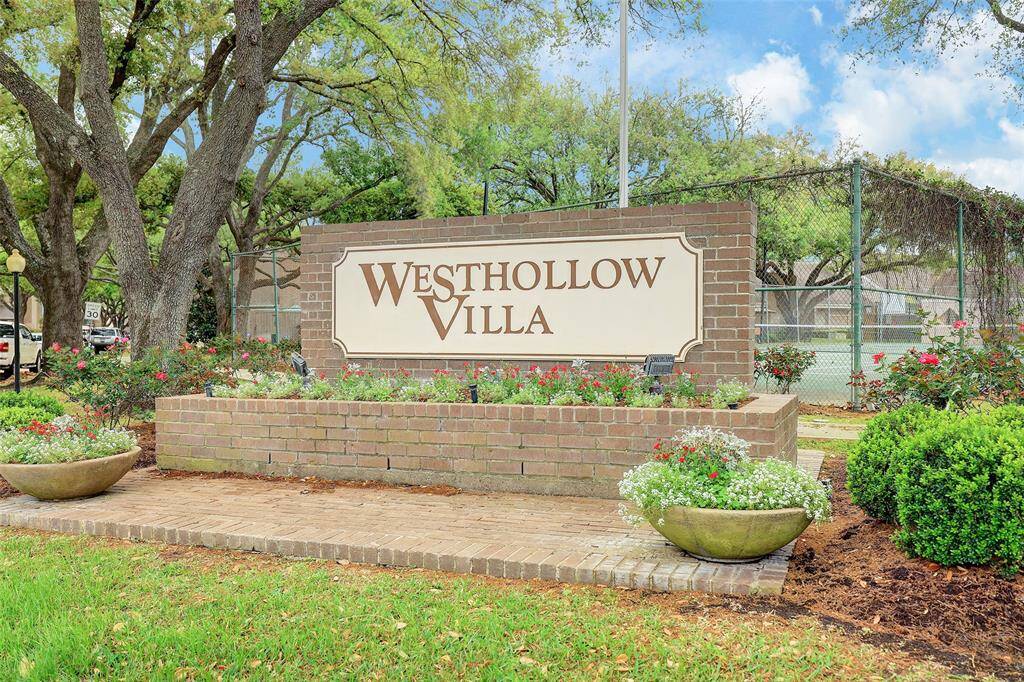
Westhollow Villa
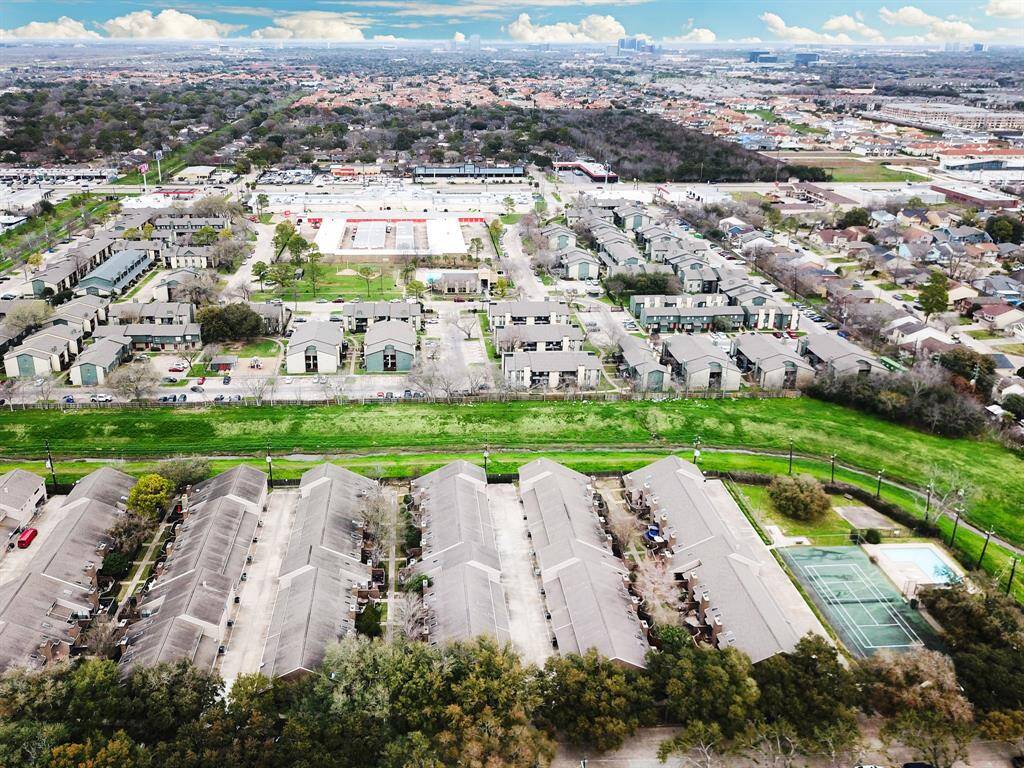
Aerial View of this amazing Townhome