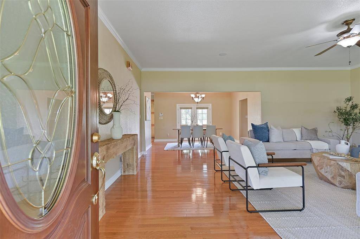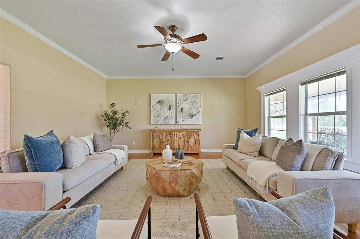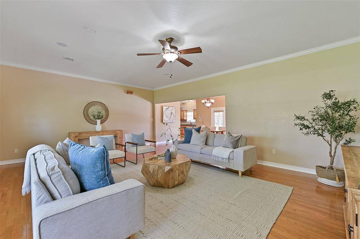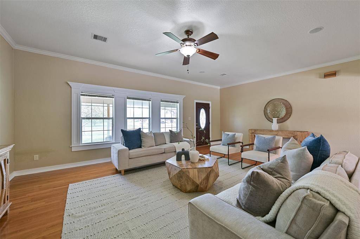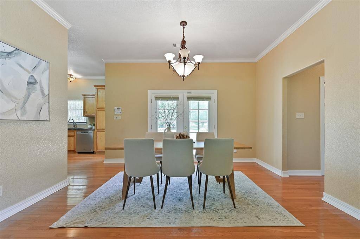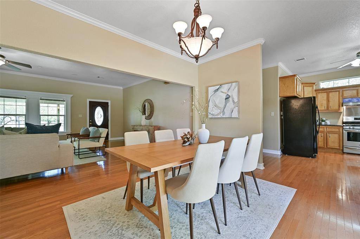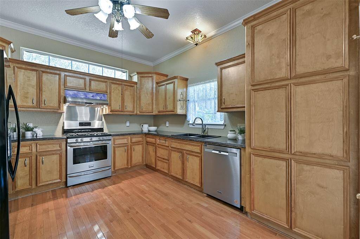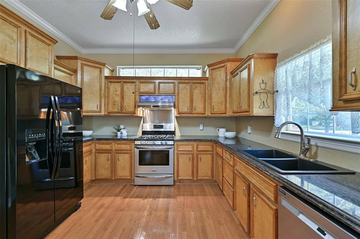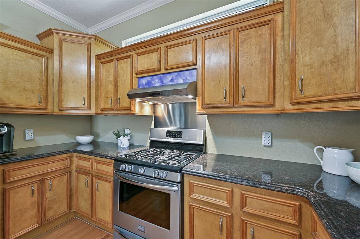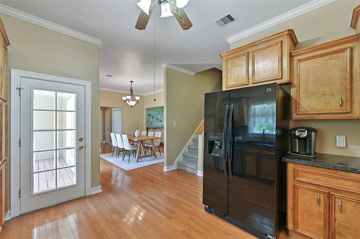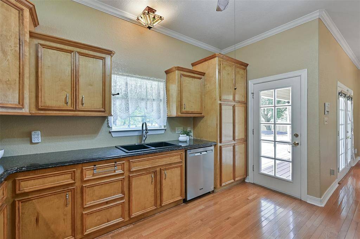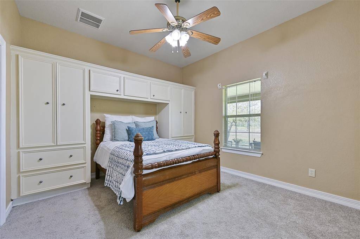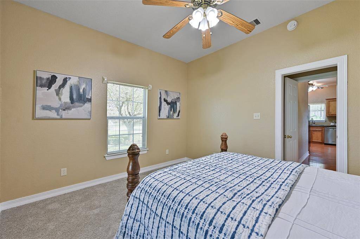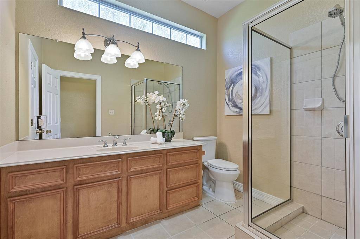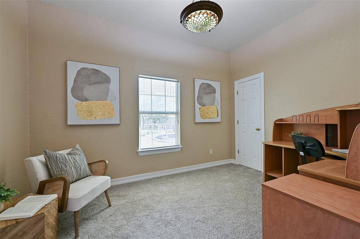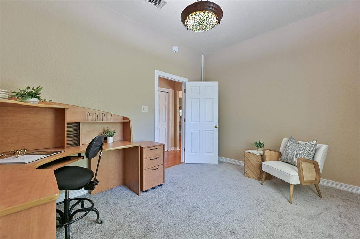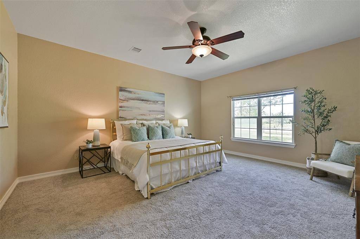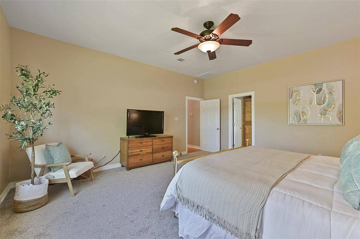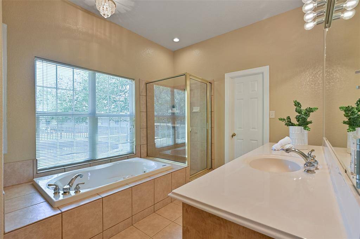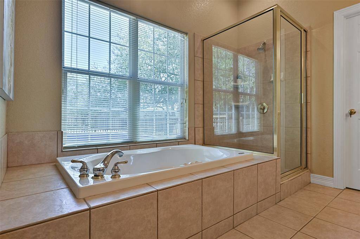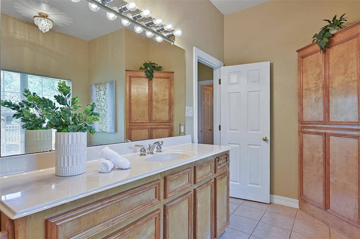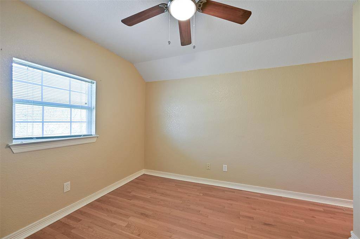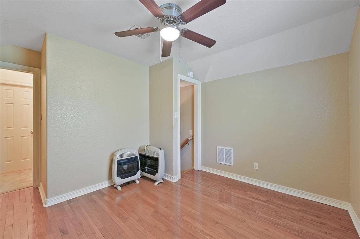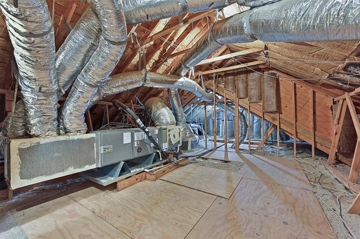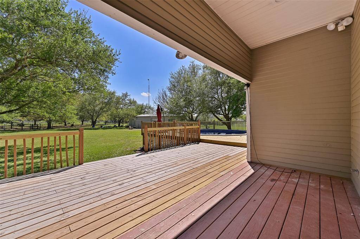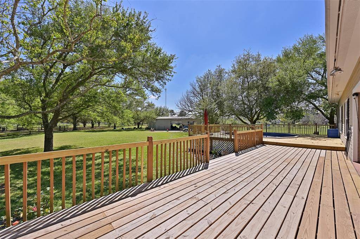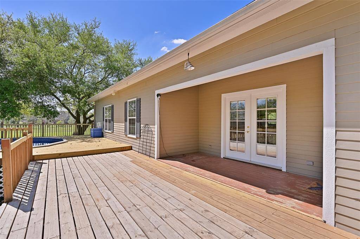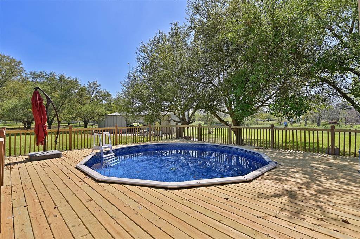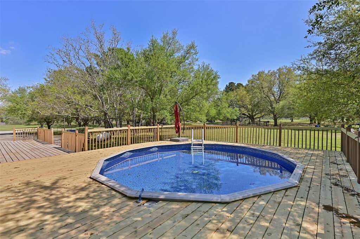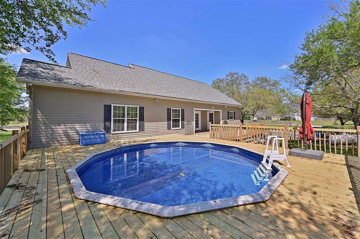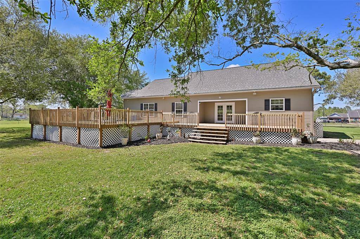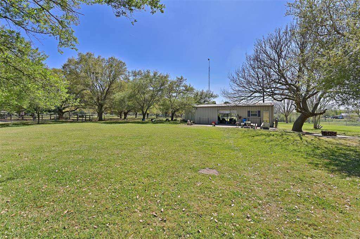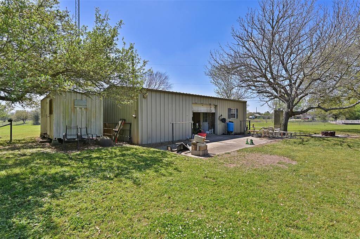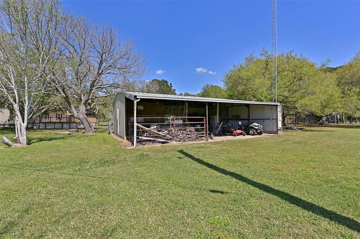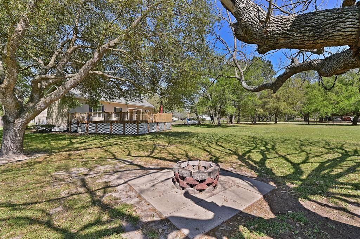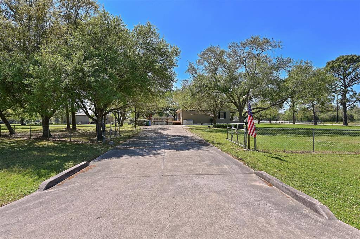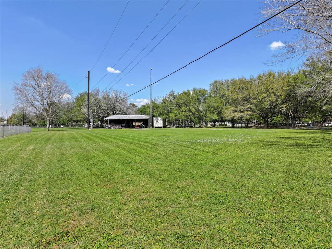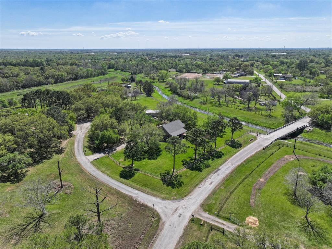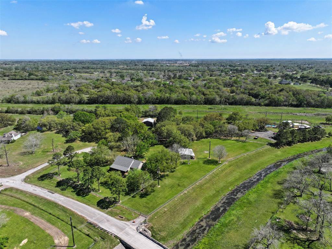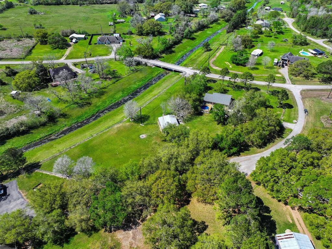1 Wolfe Lane, Houston, Texas 77578
$599,000
3 Beds
2 Full Baths
Single-Family
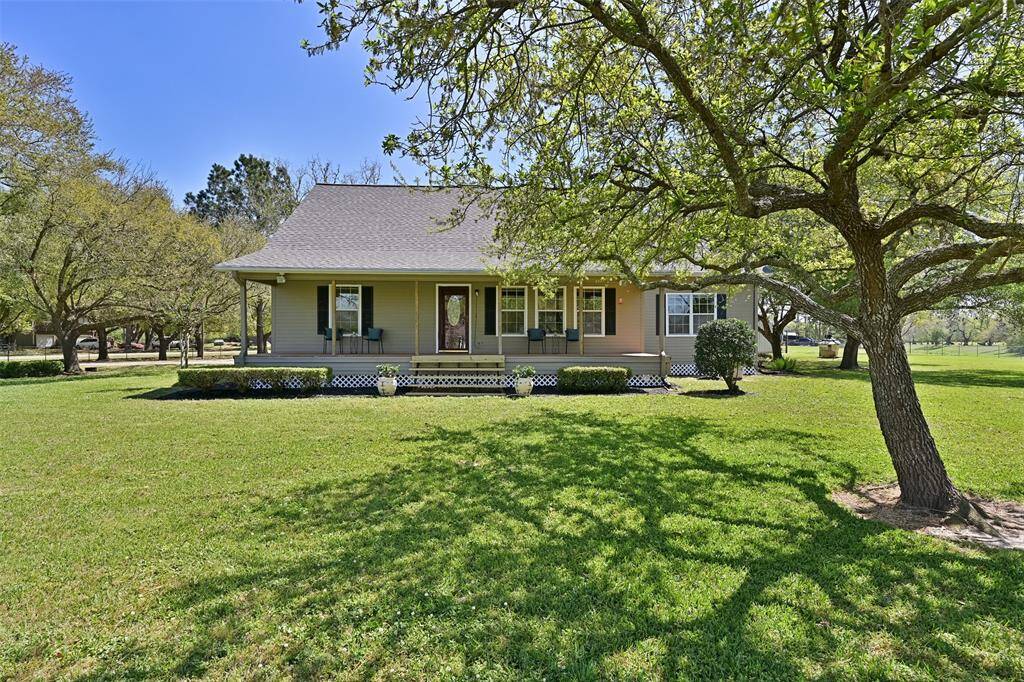

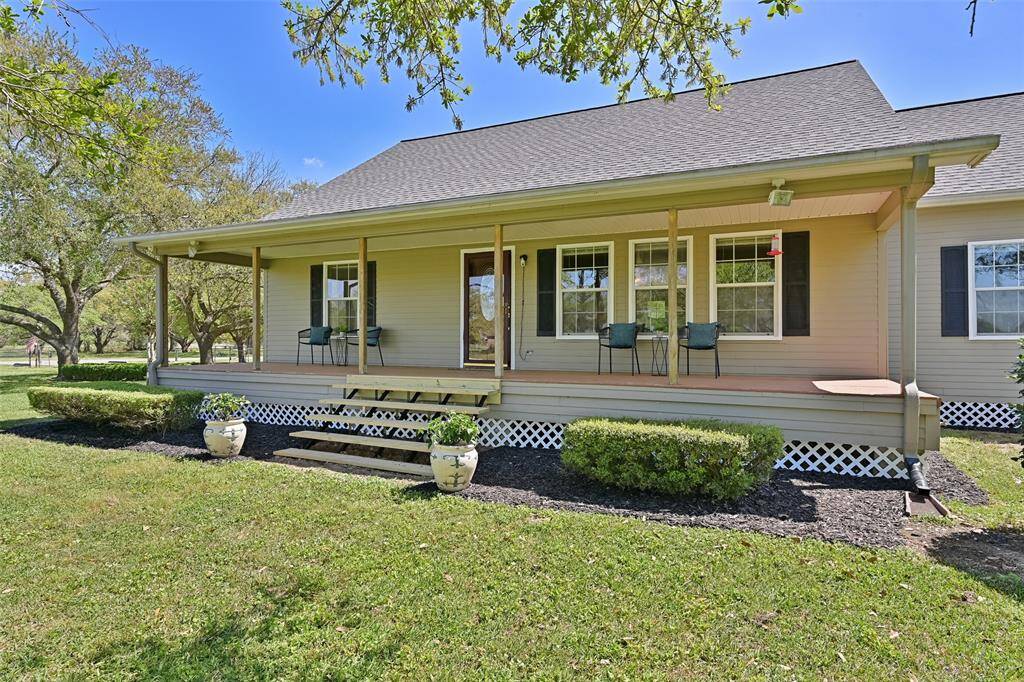
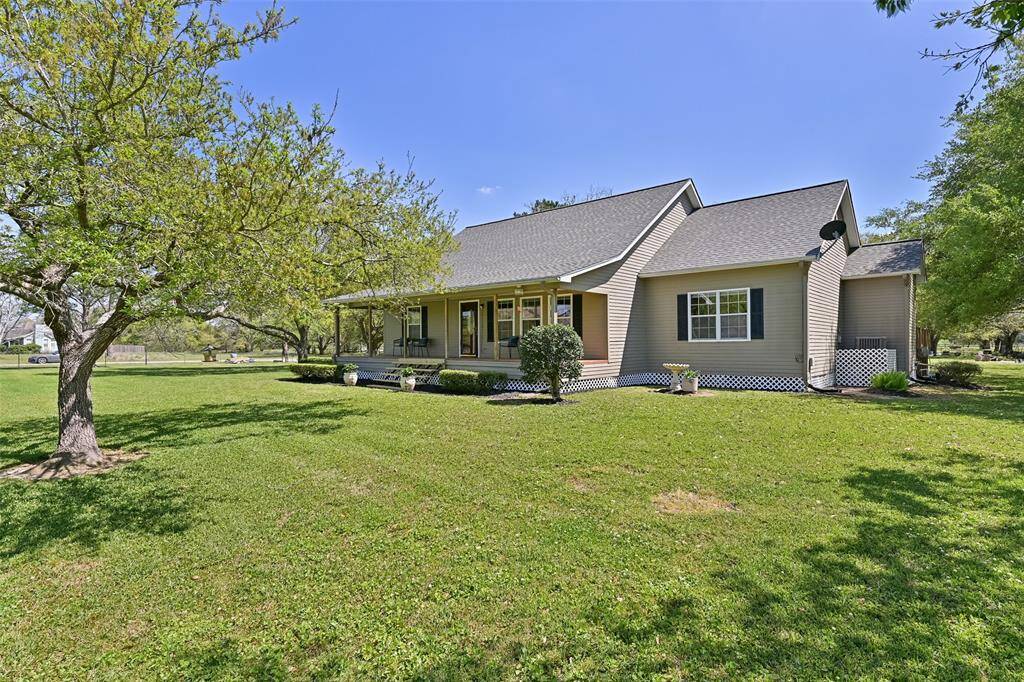
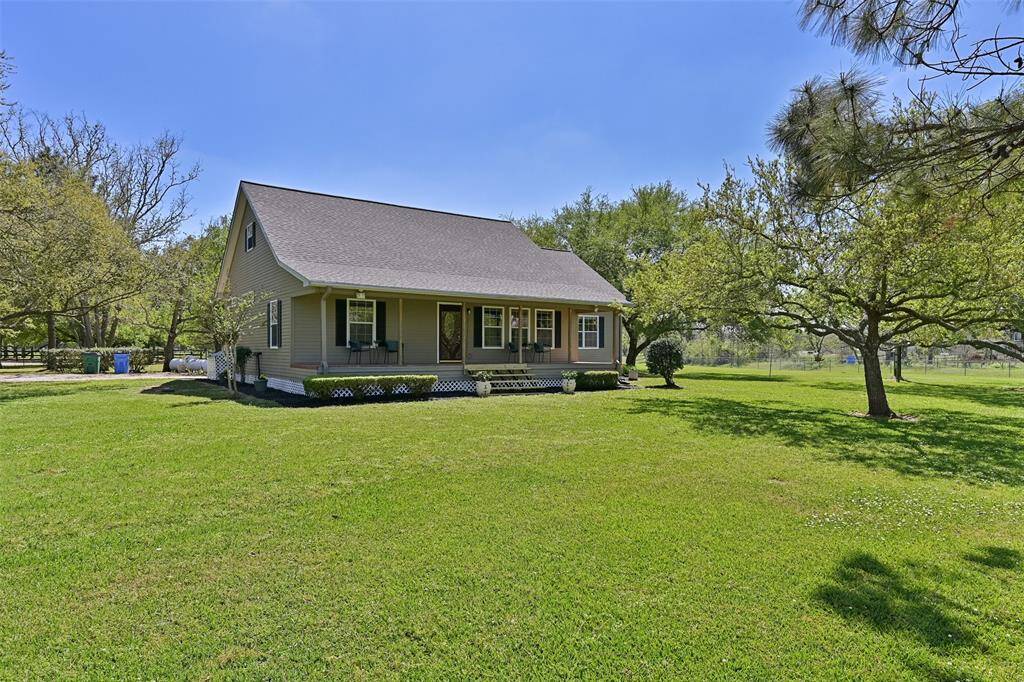
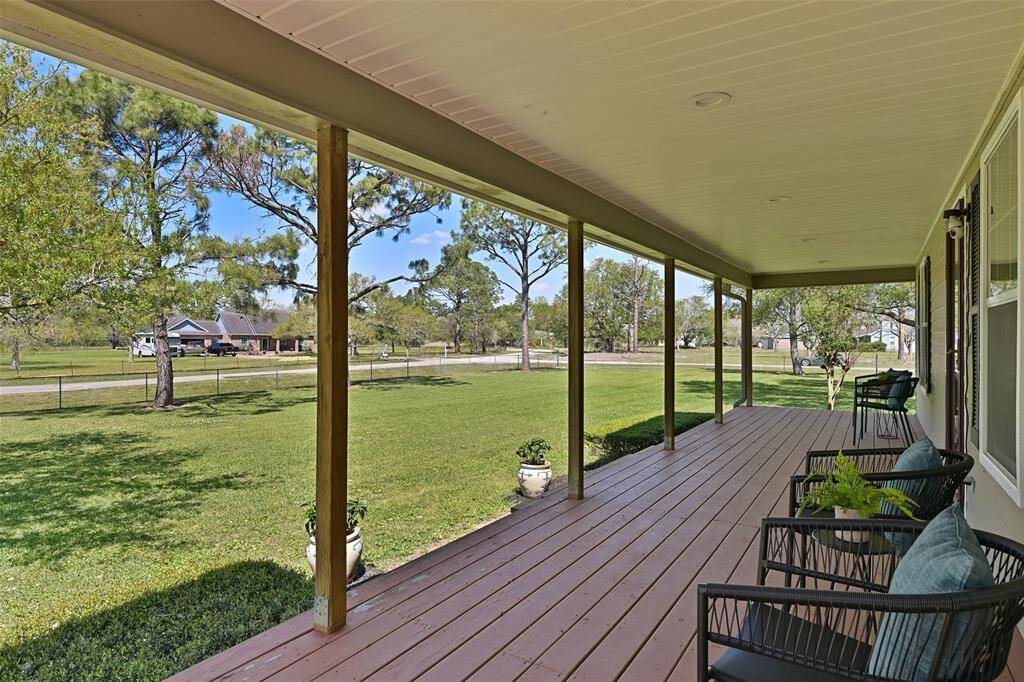
Request More Information
About 1 Wolfe Lane
Country charmer positioned on approximately 3 acres! Majestic oaks and huge front porch greet you on arrival. Step inside and be welcomed by a huge living room with wood floors and a light & cheery interior. Open to the living room, a light filled dining room offers the perfect space for casual or formal dining. The country kitchen offers granite counters, wood cabinetry & gas stovetop with option for electric conversion. Downstairs, 2 secondary bedrooms, laundry closet with gas connections and ability to convert to electric, and the primary suite. The primary suite feels grand and spacious while offering a lovely ensuite bathroom featuring jetted tub, separate shower and wood cabinetry. Upstairs, an additional room that could be utilized as an office, workout room or additional bedroom with access to a decked attic space that could be finished out for additional square footage. Outdoors, enjoy the large back deck with sparkling pool, barn with stables, fire pit & tranquility!
Highlights
1 Wolfe Lane
$599,000
Single-Family
1,892 Home Sq Ft
Houston 77578
3 Beds
2 Full Baths
132,248 Lot Sq Ft
General Description
Taxes & Fees
Tax ID
51500001000
Tax Rate
2.417%
Taxes w/o Exemption/Yr
$6,820 / 2024
Maint Fee
No
Room/Lot Size
Living
24x17
Dining
14x11
1st Bed
18x16
2nd Bed
13x12
4th Bed
13x10
Interior Features
Fireplace
No
Floors
Carpet, Tile, Wood
Countertop
Granite
Heating
Central Electric
Cooling
Central Electric
Connections
Gas Dryer Connections, Washer Connections
Bedrooms
2 Bedrooms Down, Primary Bed - 1st Floor
Dishwasher
Yes
Range
Yes
Disposal
Yes
Microwave
No
Oven
Gas Oven, Single Oven
Energy Feature
Ceiling Fans, Digital Program Thermostat, Insulated/Low-E windows
Interior
Fire/Smoke Alarm, High Ceiling
Loft
Maybe
Exterior Features
Foundation
Block & Beam
Roof
Composition
Exterior Type
Cement Board
Water Sewer
Other Water/Sewer, Septic Tank
Exterior
Back Green Space, Back Yard, Barn/Stable, Covered Patio/Deck, Fully Fenced, Patio/Deck, Porch, Private Driveway, Side Yard, Storage Shed, Workshop
Private Pool
Yes
Area Pool
Maybe
Access
Driveway Gate
Lot Description
Corner, Subdivision Lot
New Construction
No
Listing Firm
Schools (ALVIN - 3 - Alvin)
| Name | Grade | Great School Ranking |
|---|---|---|
| E C Mason Elem | Elementary | 7 of 10 |
| New J H Rosharon | Middle | None of 10 |
| Manvel High | High | 6 of 10 |
School information is generated by the most current available data we have. However, as school boundary maps can change, and schools can get too crowded (whereby students zoned to a school may not be able to attend in a given year if they are not registered in time), you need to independently verify and confirm enrollment and all related information directly with the school.

