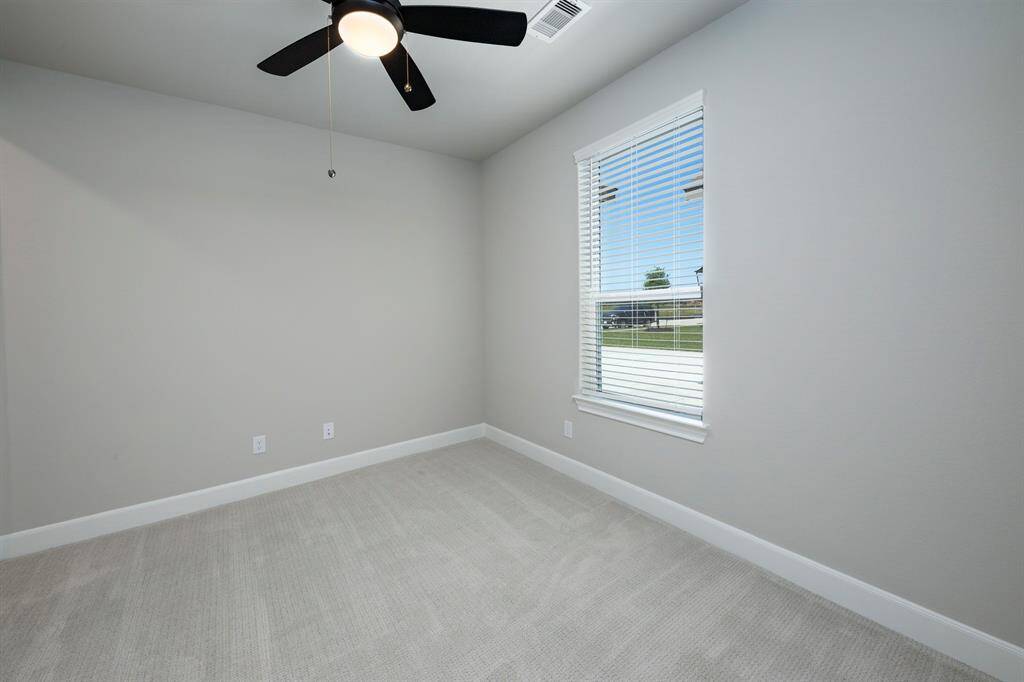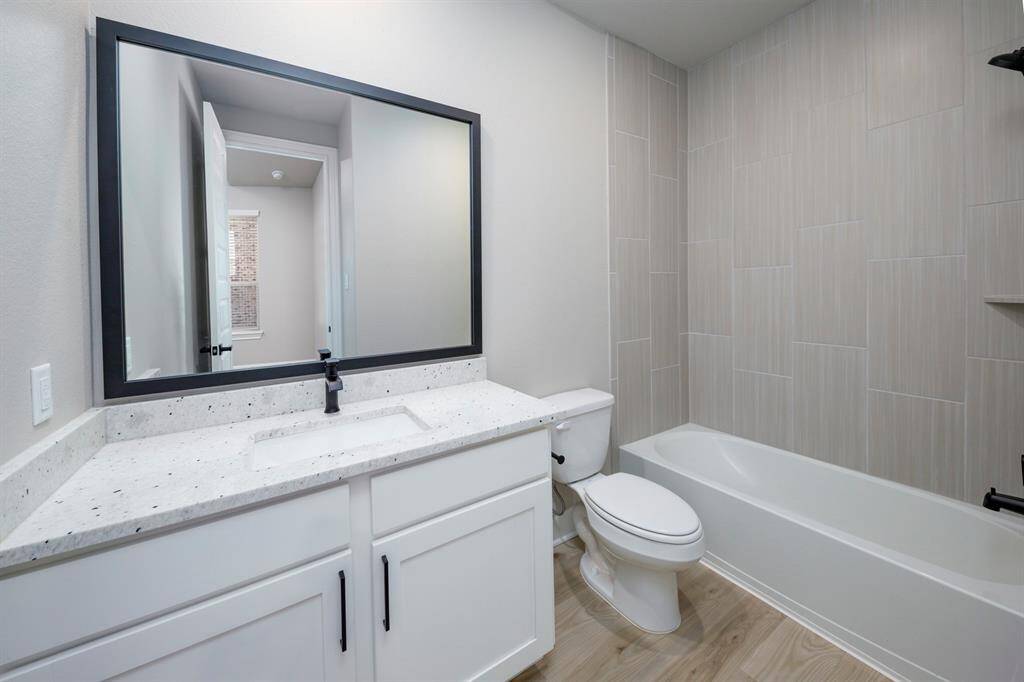10503 Sutter Creek Drive, Houston, Texas 77583
$555,900
5 Beds
3 Full Baths
Single-Family
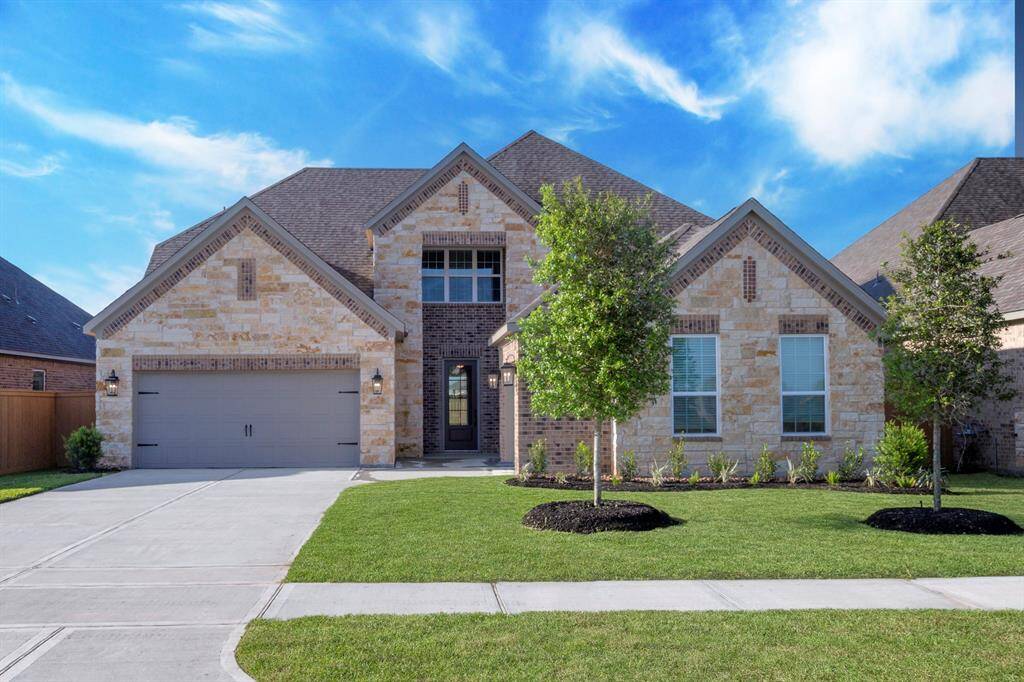

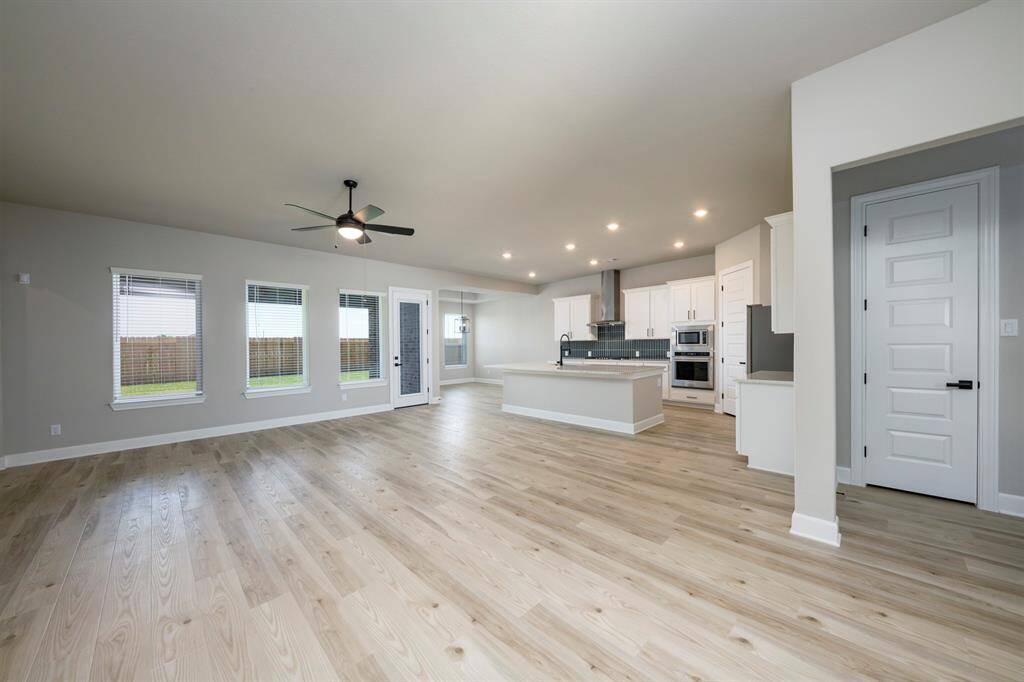
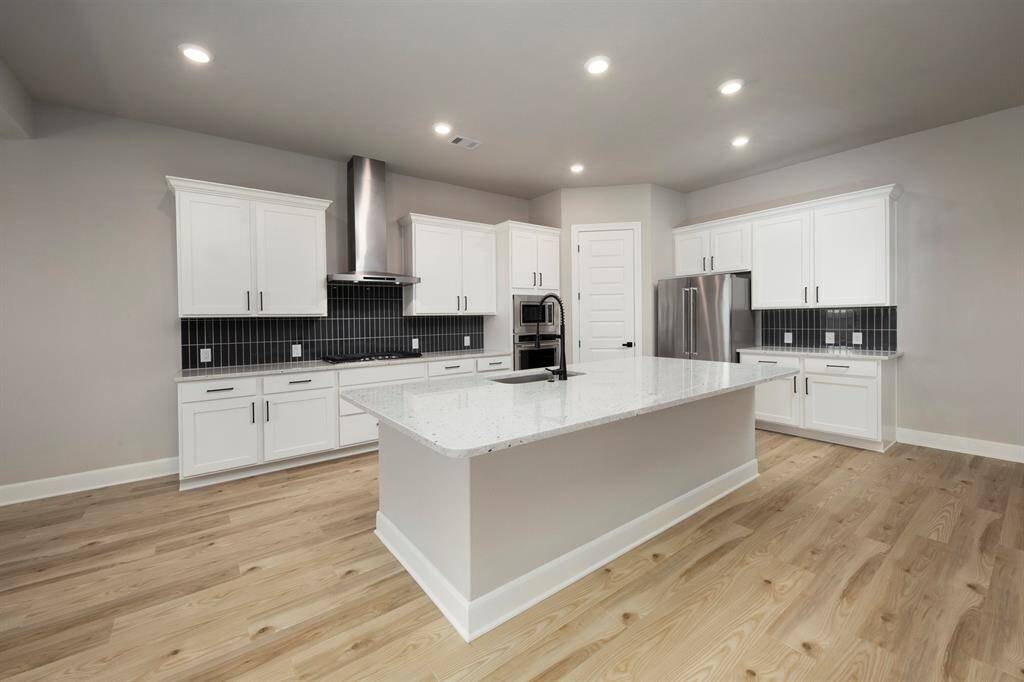
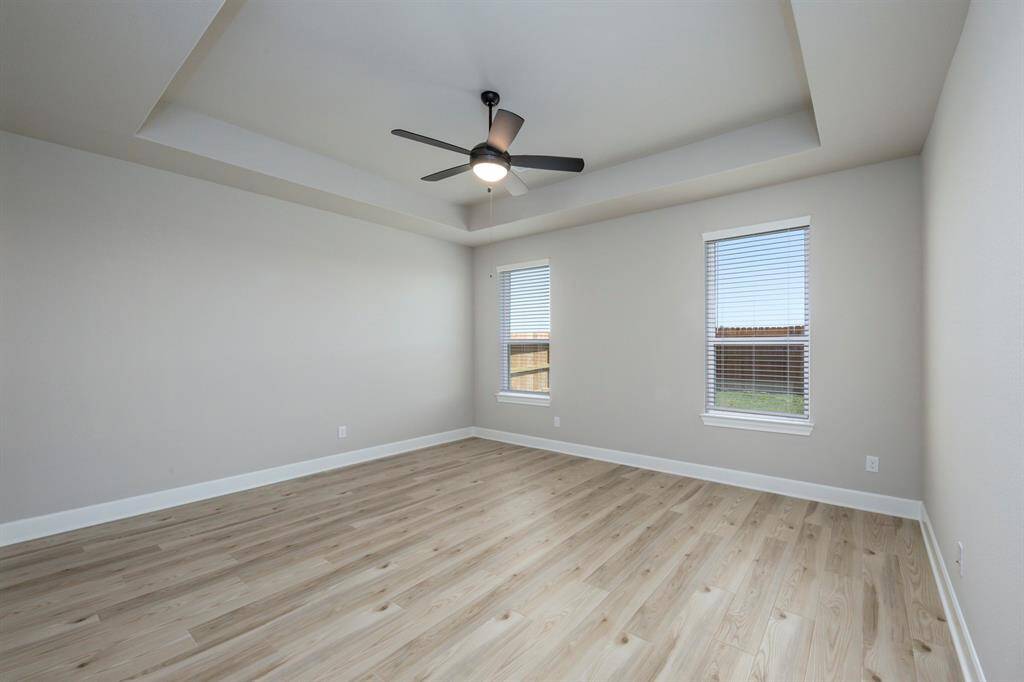
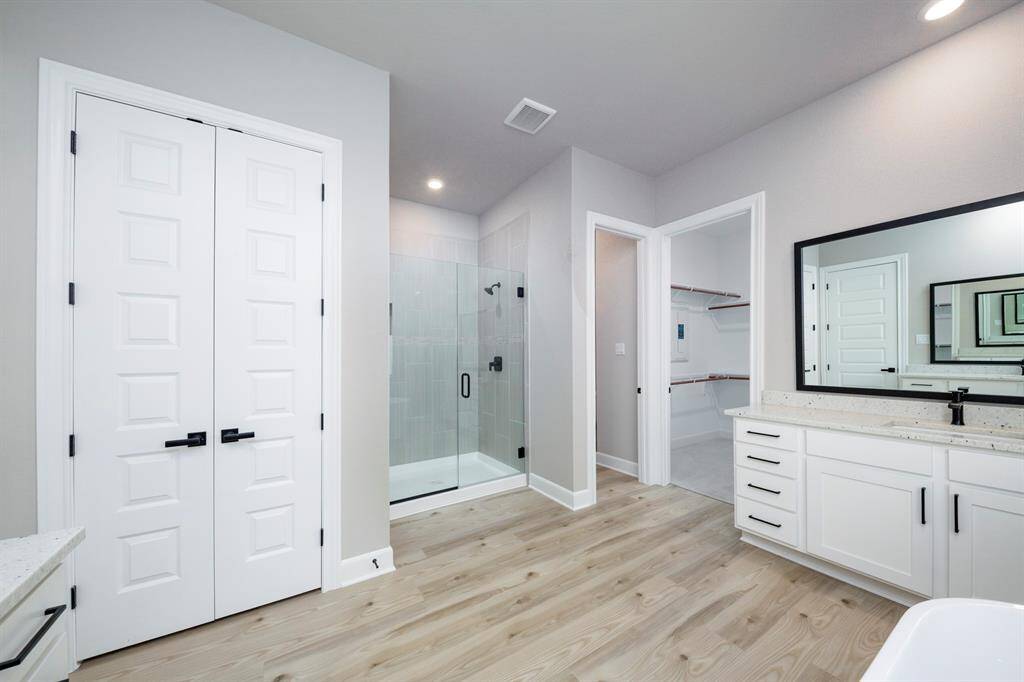
Request More Information
About 10503 Sutter Creek Drive
This two-story home showcases five bedrooms and three bathrooms. The Orchid is the ideal home for
growing, or for those who love to entertain. This spectacular home was designed to give you
options when hosting family and friends, or simply enjoying family time at home. The covered front
porch and inviting foyer open to the spacious, family room, chef-ready kitchen and a cozy dining room.
The large windows along the back of the home provide beautiful views of the expansive covered
outdoor living area and your back yard. The well-equipped kitchen of the Orchid features stainless steel
KitchenAid appliances, 42” upper cabinets with crown molding and sprawling granite countertops.
Enhanced by a large center island, this chef-ready kitchen includes plenty of counter and cabinet space.
Highlights
10503 Sutter Creek Drive
$555,900
Single-Family
3,178 Home Sq Ft
Houston 77583
5 Beds
3 Full Baths
General Description
Taxes & Fees
Tax ID
75779004030
Tax Rate
Unknown
Taxes w/o Exemption/Yr
Unknown
Maint Fee
Yes / $1,127 Annually
Room/Lot Size
Living
21x20
Dining
11x12
Kitchen
14x12
4th Bed
14x17
Interior Features
Fireplace
No
Floors
Carpet, Vinyl Plank
Countertop
Granite
Heating
Heat Pump
Cooling
Central Electric
Connections
Electric Dryer Connections, Gas Dryer Connections, Washer Connections
Bedrooms
1 Bedroom Up, 2 Bedrooms Down, Primary Bed - 1st Floor
Dishwasher
Yes
Range
Yes
Disposal
Yes
Microwave
Yes
Oven
Gas Oven
Energy Feature
Attic Vents, Ceiling Fans, Digital Program Thermostat, High-Efficiency HVAC, Insulated/Low-E windows, Insulation - Batt
Interior
Fire/Smoke Alarm, Formal Entry/Foyer, High Ceiling, Refrigerator Included, Window Coverings
Loft
Maybe
Exterior Features
Foundation
Slab
Roof
Composition
Exterior Type
Brick, Other, Stone
Water Sewer
Public Sewer, Public Water
Exterior
Back Yard, Back Yard Fenced, Controlled Subdivision Access, Covered Patio/Deck, Sprinkler System, Storm Shutters, Subdivision Tennis Court
Private Pool
No
Area Pool
Maybe
Lot Description
Subdivision Lot
New Construction
Yes
Listing Firm
Schools (ALVIN - 3 - Alvin)
| Name | Grade | Great School Ranking |
|---|---|---|
| Nichols Mock Elem | Elementary | None of 10 |
| Iowa Colony Jr High | Middle | None of 10 |
| Iowa Colony High | High | None of 10 |
School information is generated by the most current available data we have. However, as school boundary maps can change, and schools can get too crowded (whereby students zoned to a school may not be able to attend in a given year if they are not registered in time), you need to independently verify and confirm enrollment and all related information directly with the school.

