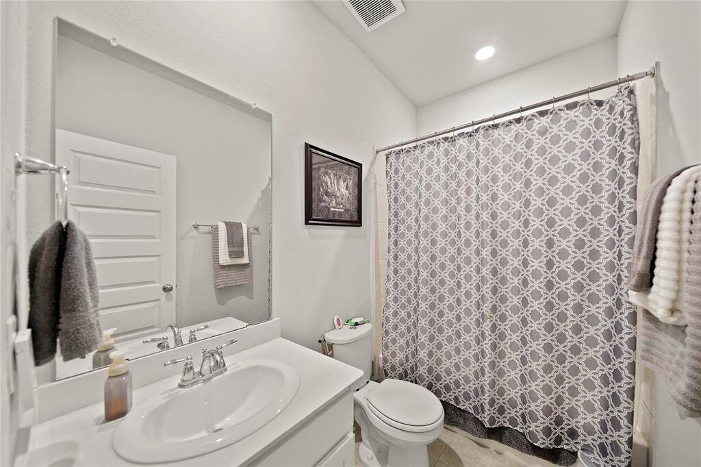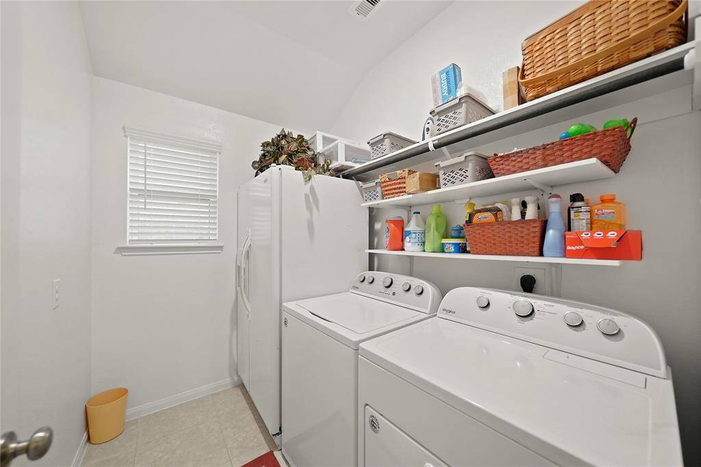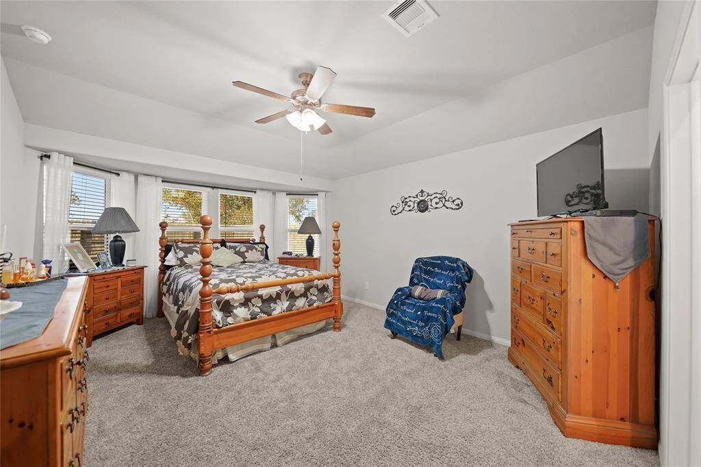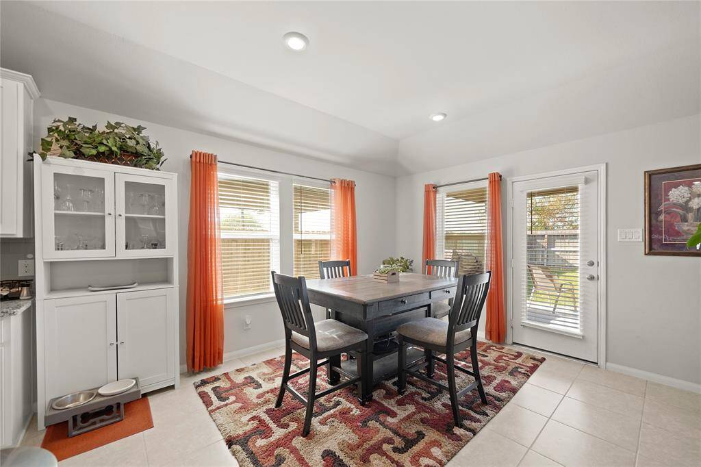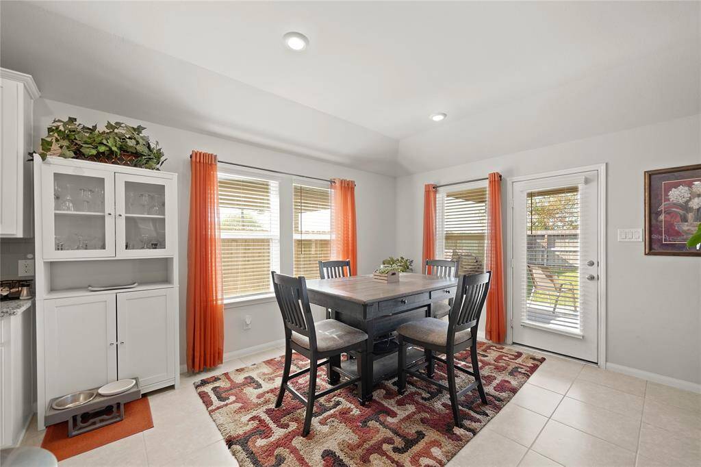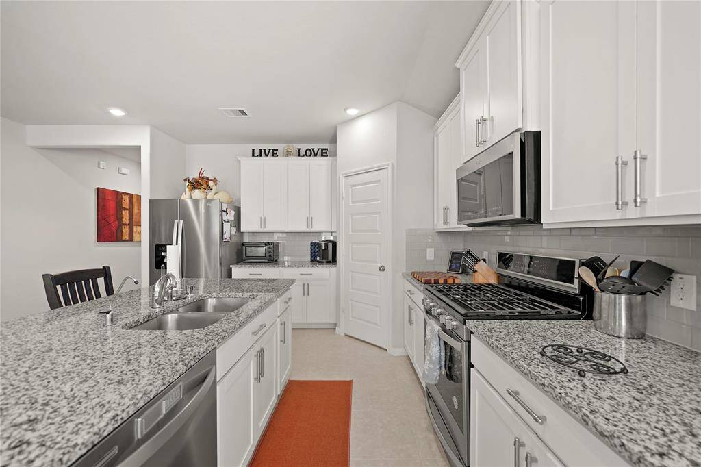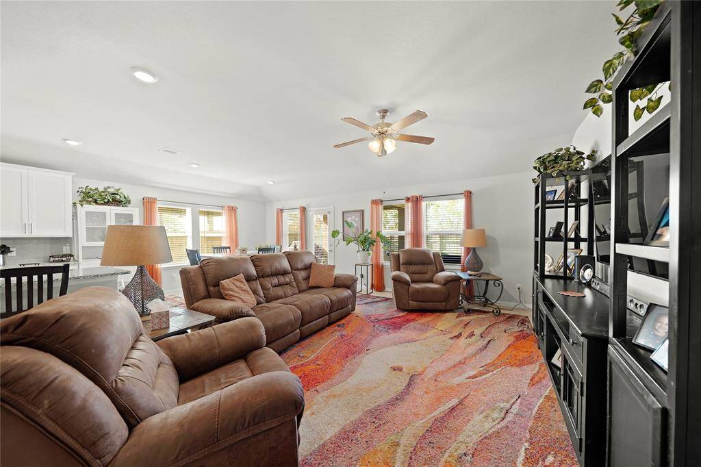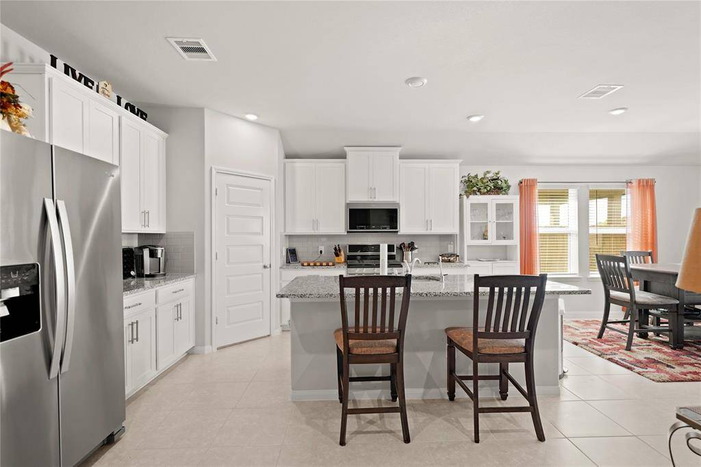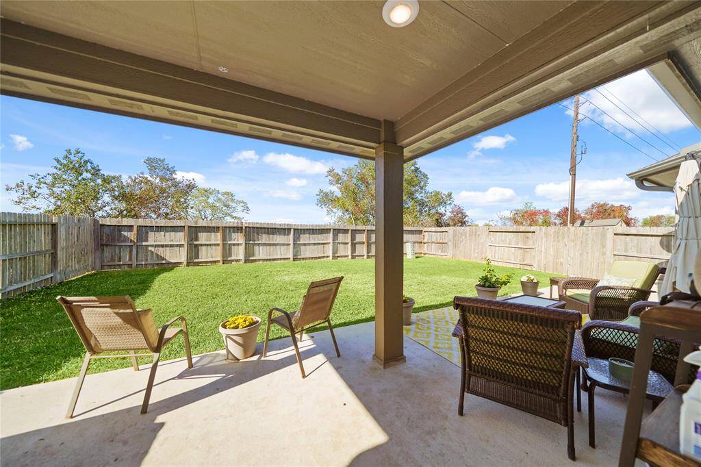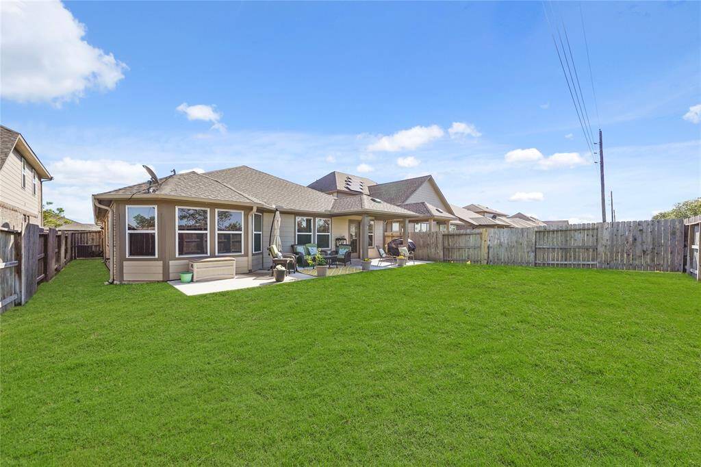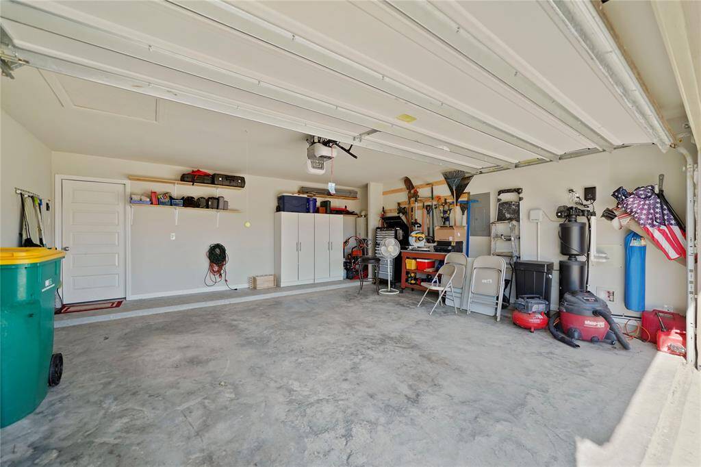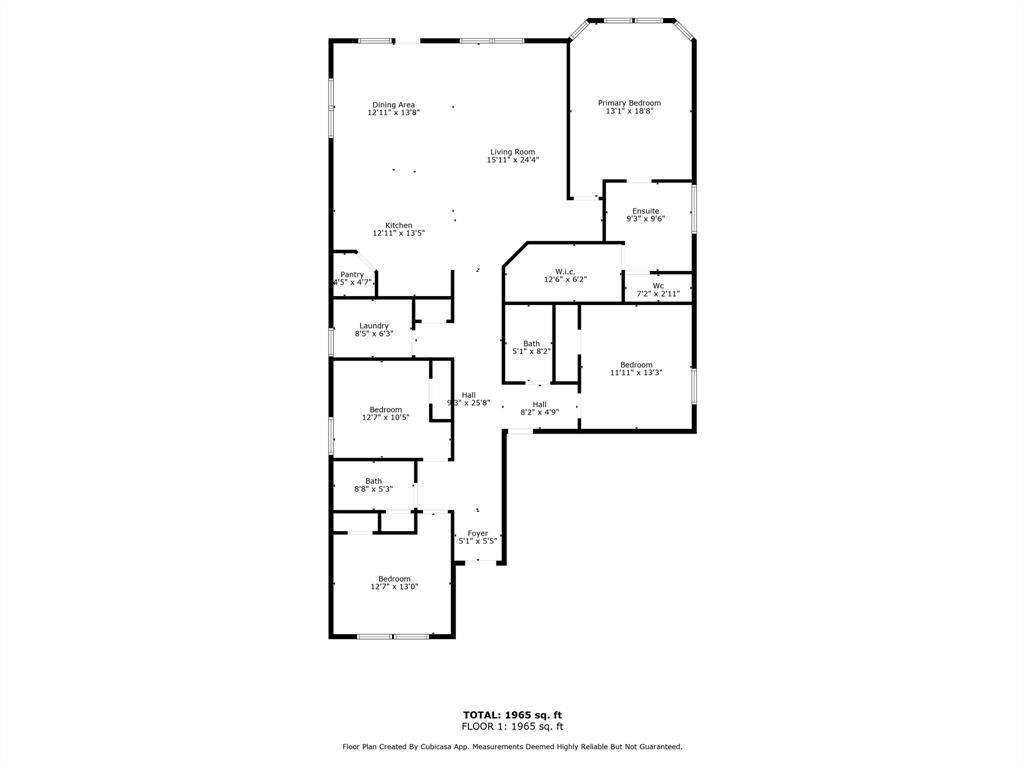10614 Sentinel Dome Drive, Houston, Texas 77583
This Property is Off-Market
4 Beds
3 Full Baths
Single-Family
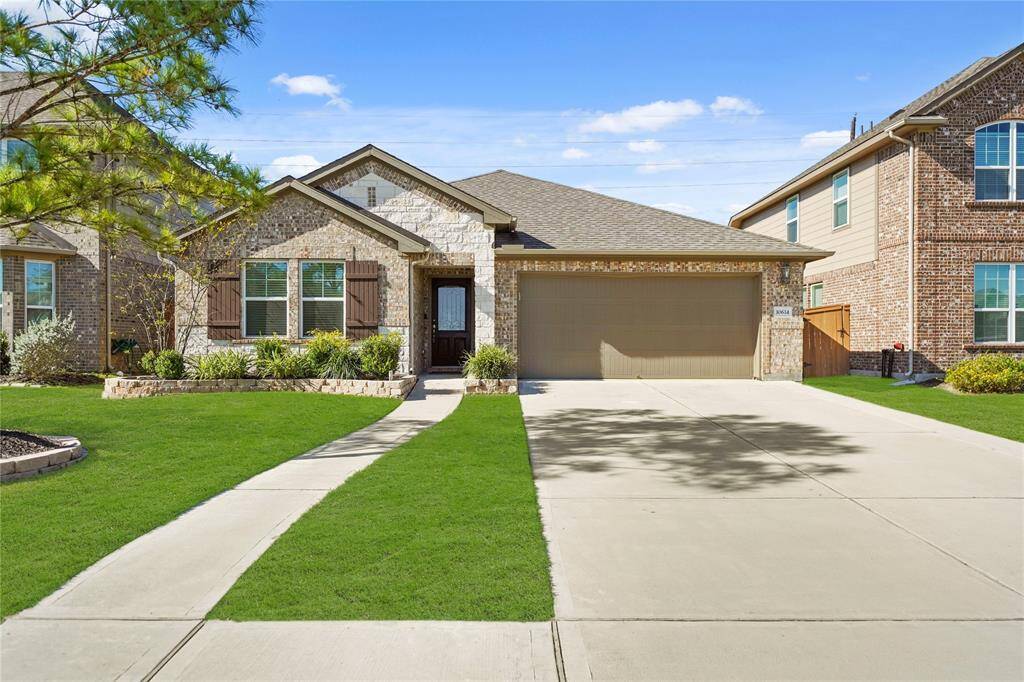

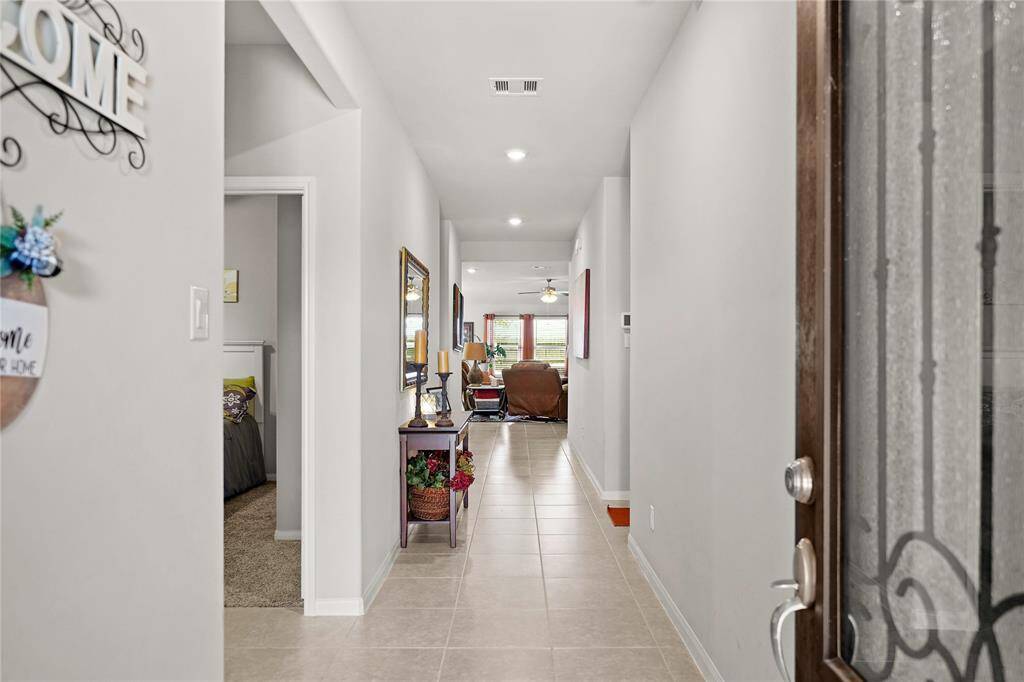
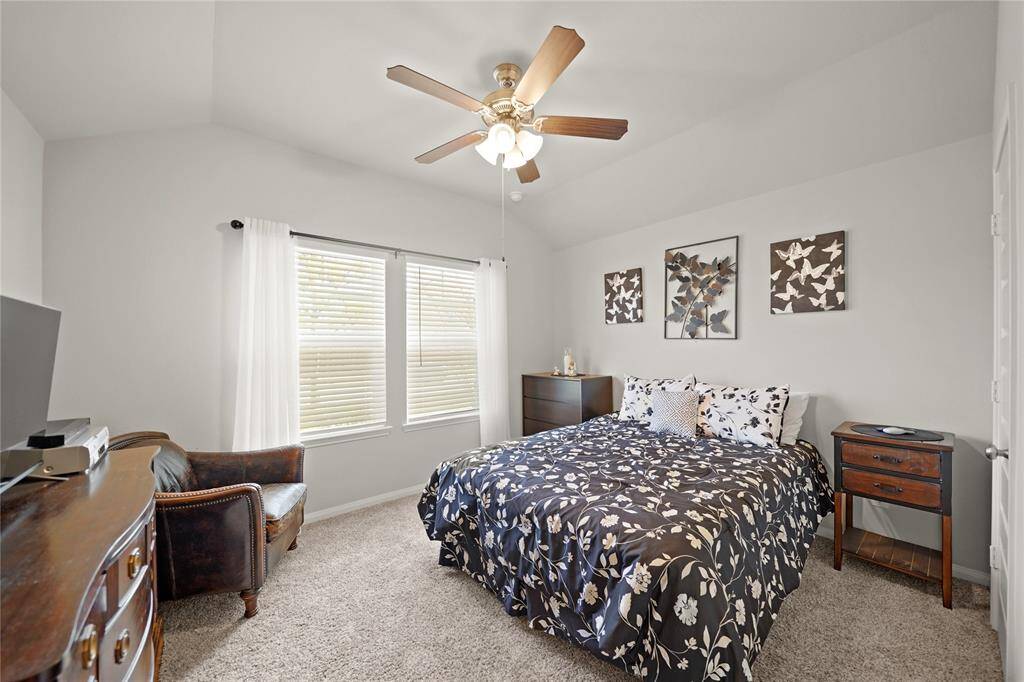
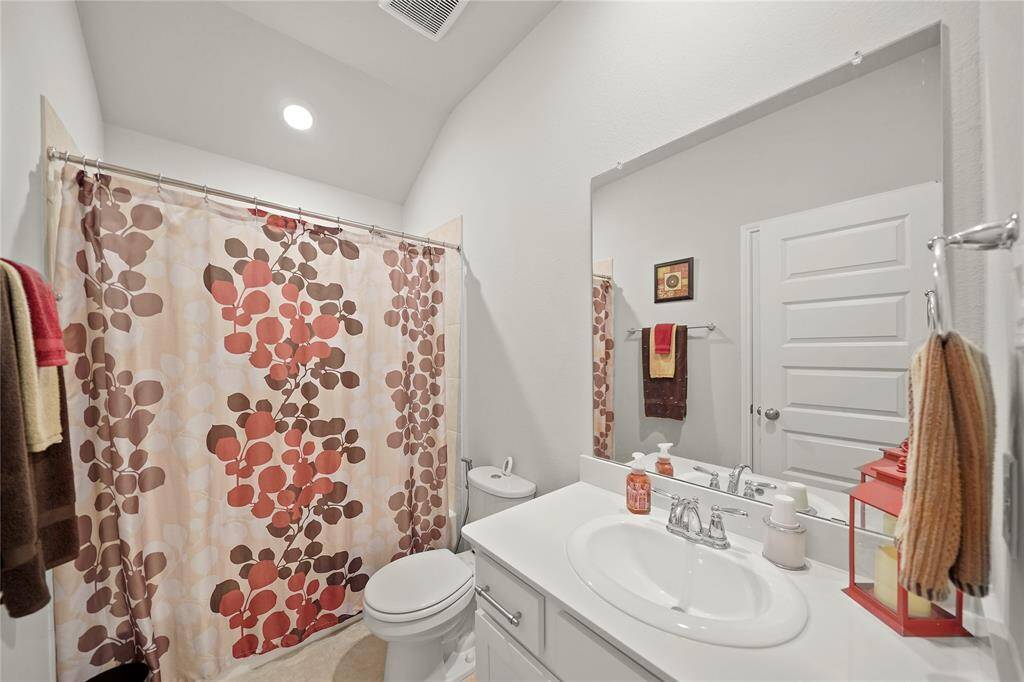
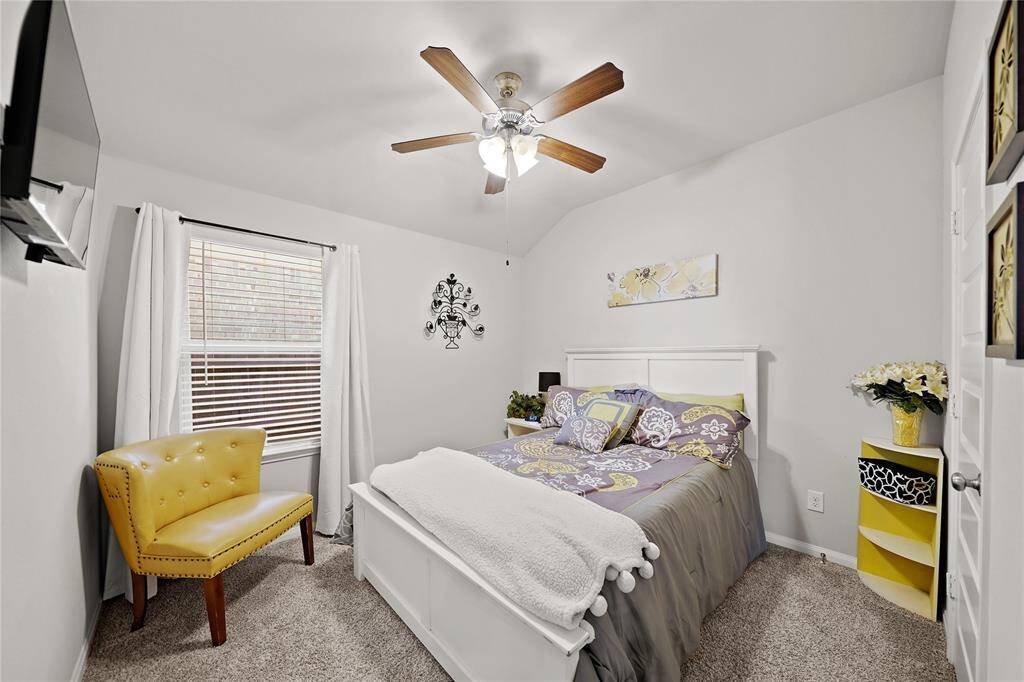
Get Custom List Of Similar Homes
About 10614 Sentinel Dome Drive
Discover this beautifully maintained 4-bedroom, 3-bathroom home that checks all the boxes! The rare addition of a third full bathroom sets this property apart, offering extra convenience for modern living. The open kitchen concept seamlessly connects to the living spaces, making it perfect for hosting gatherings or enjoying family time.
Step outside to your serene patio, the perfect spot for morning coffee or evening relaxation. This outdoor haven is designed for entertaining and unwinding alike.
Nestled in a vibrant, amenity-packed community, you'll have access to an array of activities and features, including:
A sparkling community pool
A heated lazy river
Pickleball and bocce ball courts
Multiple sport courts
And so much more!
This home and community offer an unbeatable combination of comfort, convenience, and lifestyle. Don't wait—schedule your showing today and take the first step toward making this dream home yours!
Highlights
10614 Sentinel Dome Drive
$310,000
Single-Family
2,070 Home Sq Ft
Houston 77583
4 Beds
3 Full Baths
6,399 Lot Sq Ft
General Description
Taxes & Fees
Tax ID
75784101040
Tax Rate
3.2014%
Taxes w/o Exemption/Yr
$10,017 / 2024
Maint Fee
Yes / $750 Annually
Maintenance Includes
Clubhouse, Grounds, Recreational Facilities
Room/Lot Size
Dining
10 x 15
Kitchen
11 x 13
4th Bed
14 x 13
Interior Features
Fireplace
No
Floors
Carpet, Tile
Countertop
Granite
Heating
Central Electric
Cooling
Central Electric
Bedrooms
2 Bedrooms Down, Primary Bed - 1st Floor
Dishwasher
Yes
Range
Yes
Disposal
Maybe
Microwave
Yes
Oven
Gas Oven
Interior
Alarm System - Owned
Loft
Maybe
Exterior Features
Foundation
Slab
Roof
Composition
Exterior Type
Brick, Stone, Wood
Water Sewer
Public Sewer, Water District
Exterior
Back Yard Fenced, Covered Patio/Deck, Patio/Deck, Porch
Private Pool
No
Area Pool
Yes
Lot Description
Subdivision Lot
New Construction
No
Front Door
East
Listing Firm
Schools (ALVIN - 3 - Alvin)
| Name | Grade | Great School Ranking |
|---|---|---|
| Nichols Mock Elem | Elementary | None of 10 |
| Iowa Colony Jr High | Middle | None of 10 |
| Iowa Colony High | High | None of 10 |
School information is generated by the most current available data we have. However, as school boundary maps can change, and schools can get too crowded (whereby students zoned to a school may not be able to attend in a given year if they are not registered in time), you need to independently verify and confirm enrollment and all related information directly with the school.

