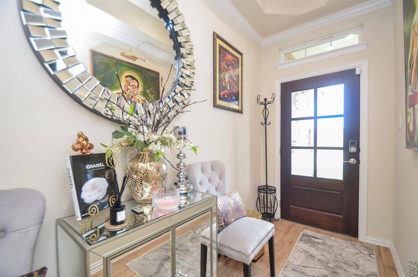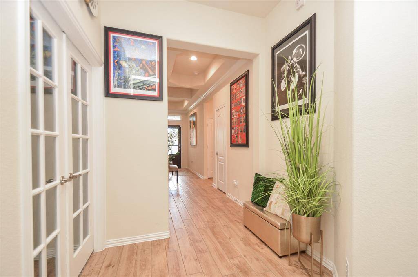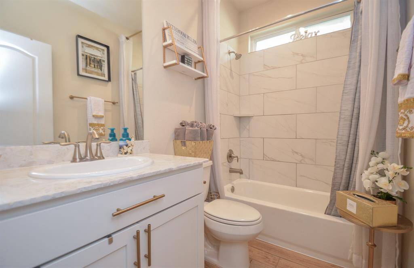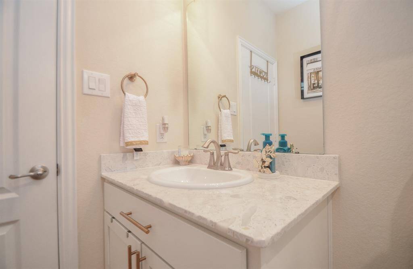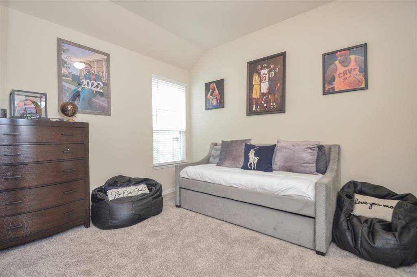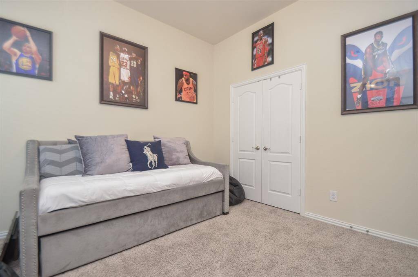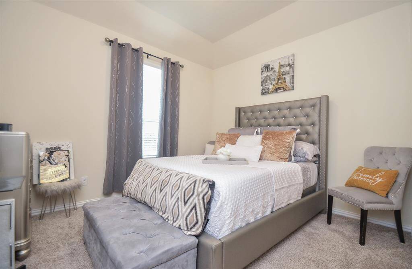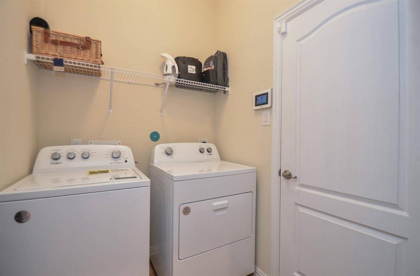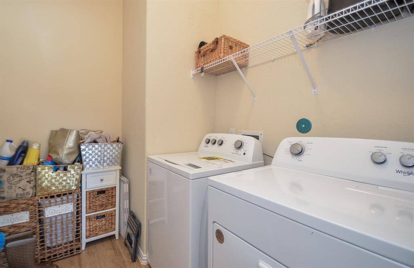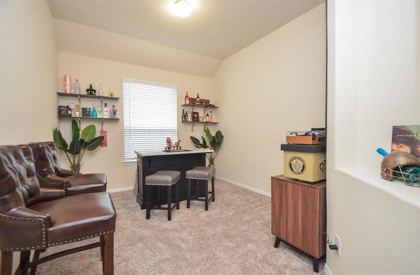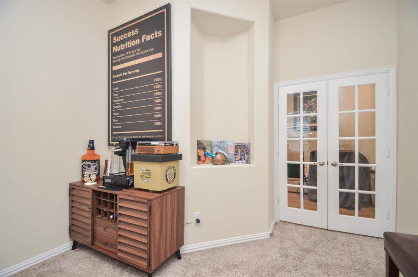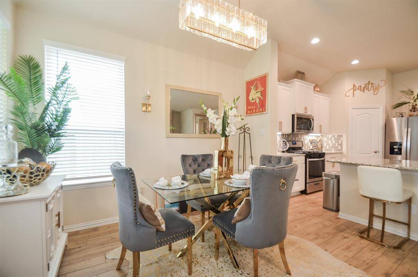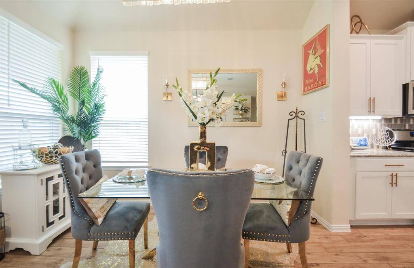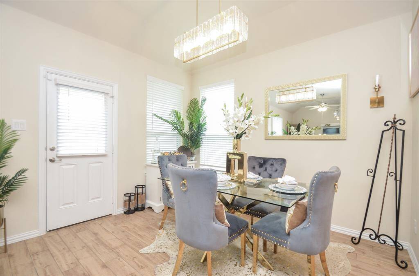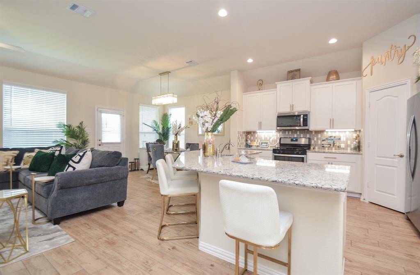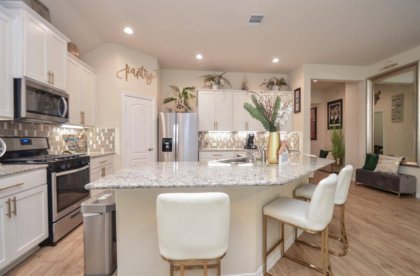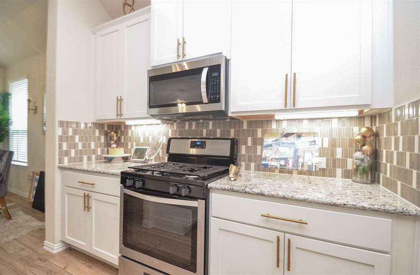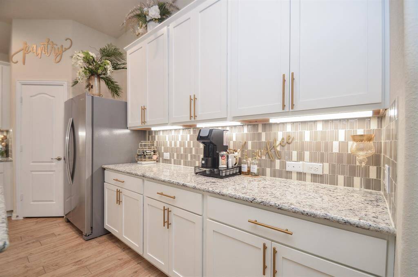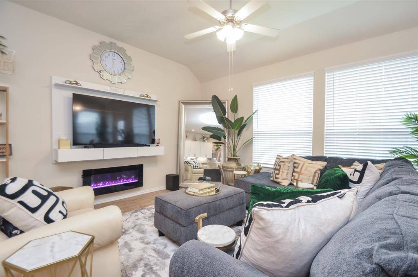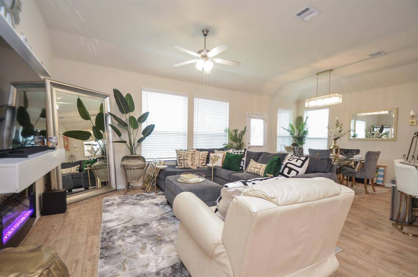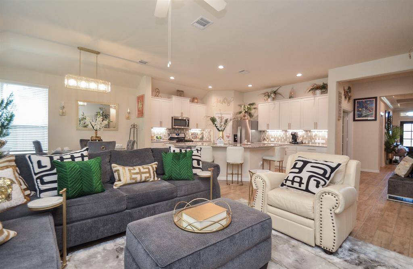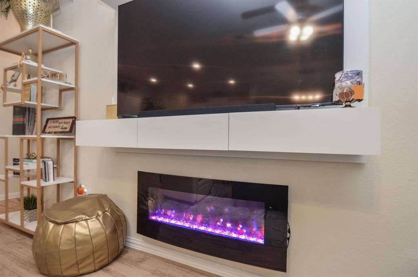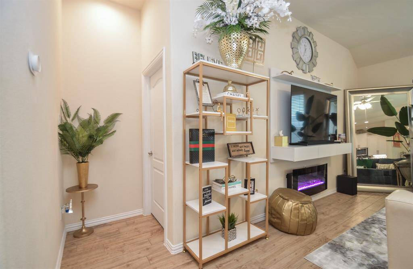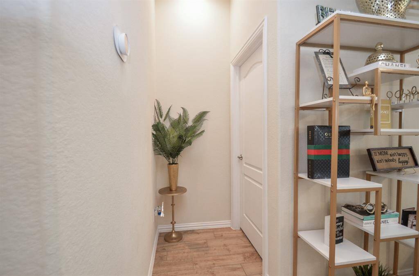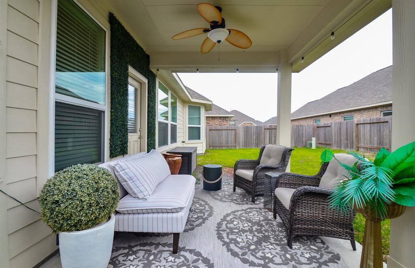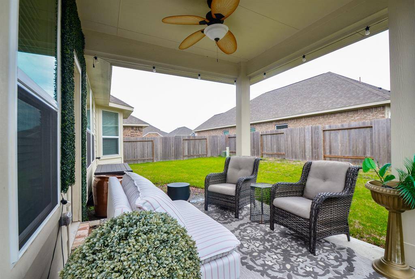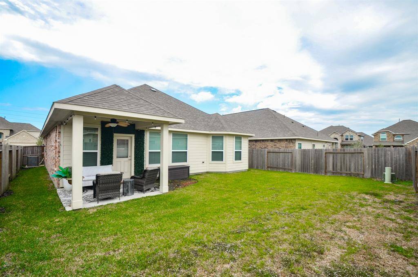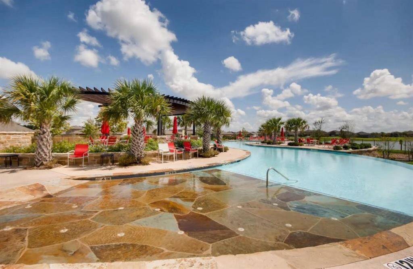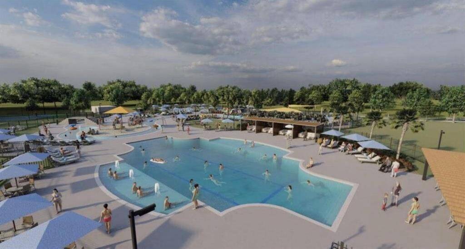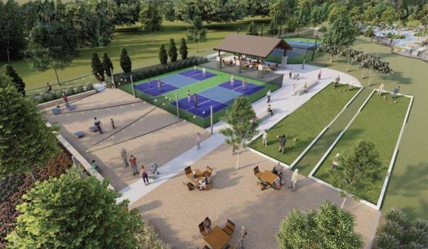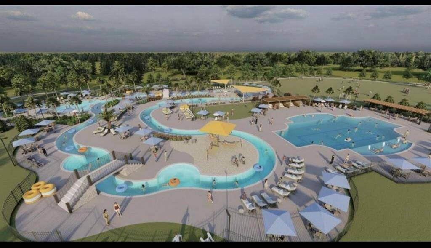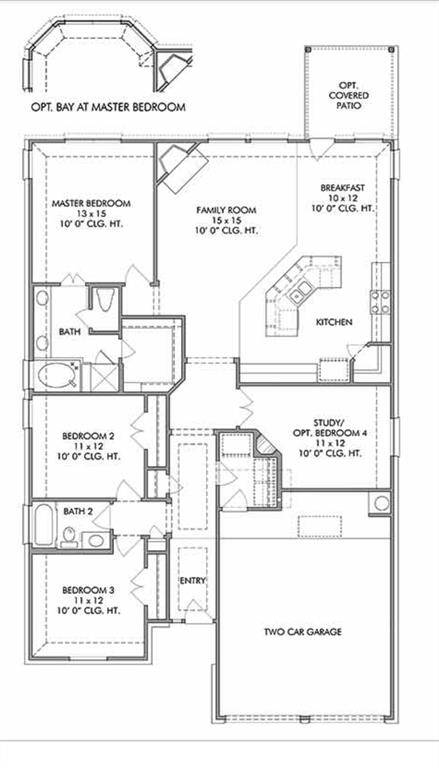10809 Mendel Terrace Drive, Houston, Texas 77583
$335,900
3 Beds
2 Full Baths
Single-Family
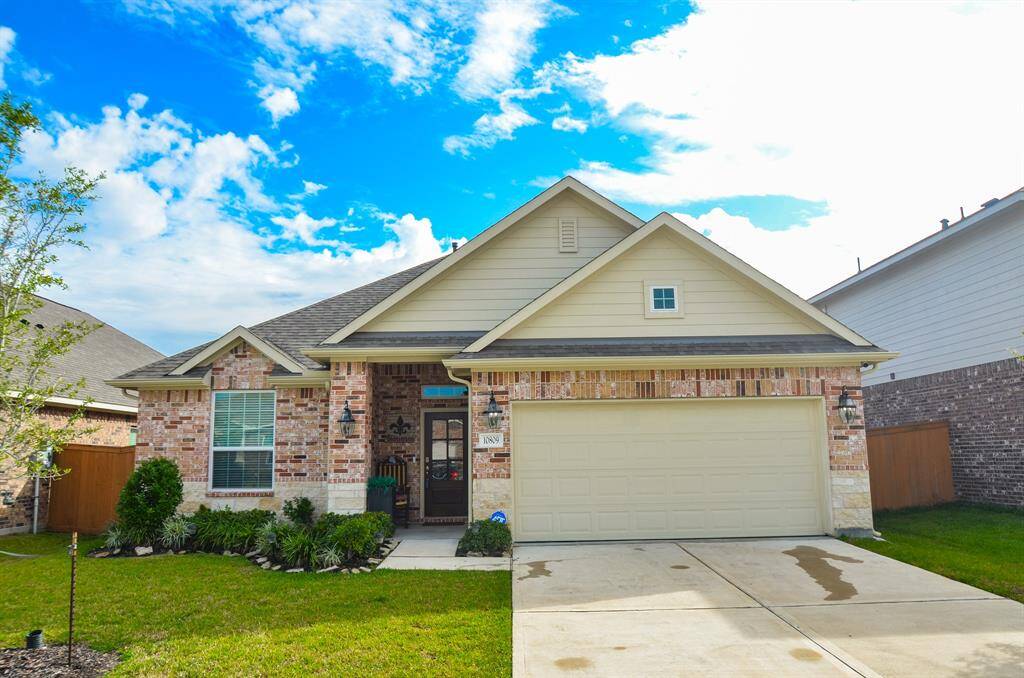

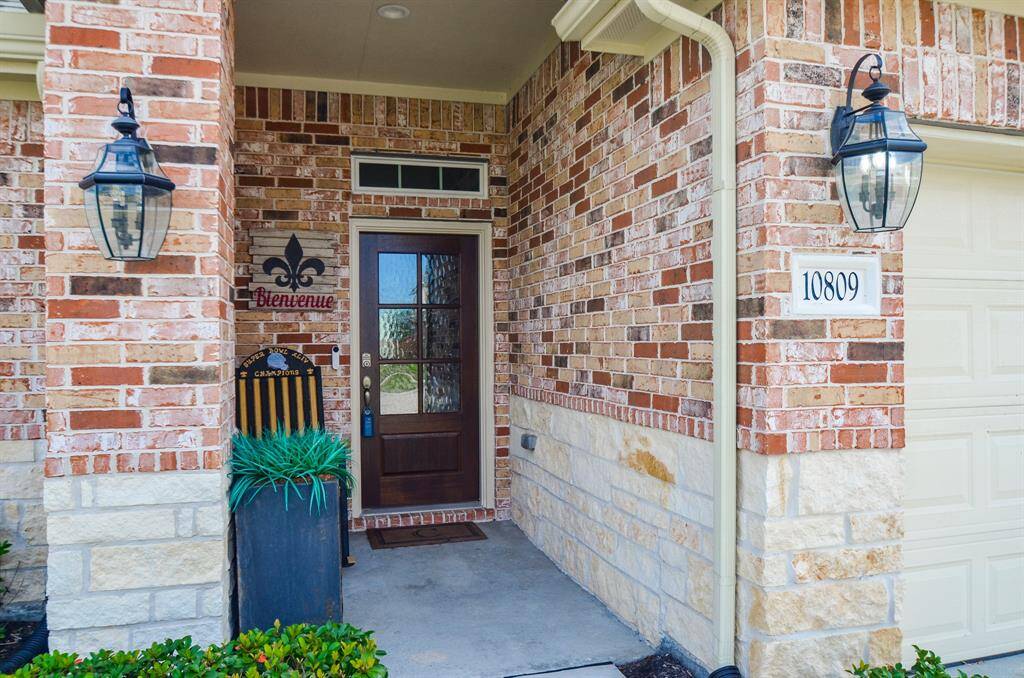
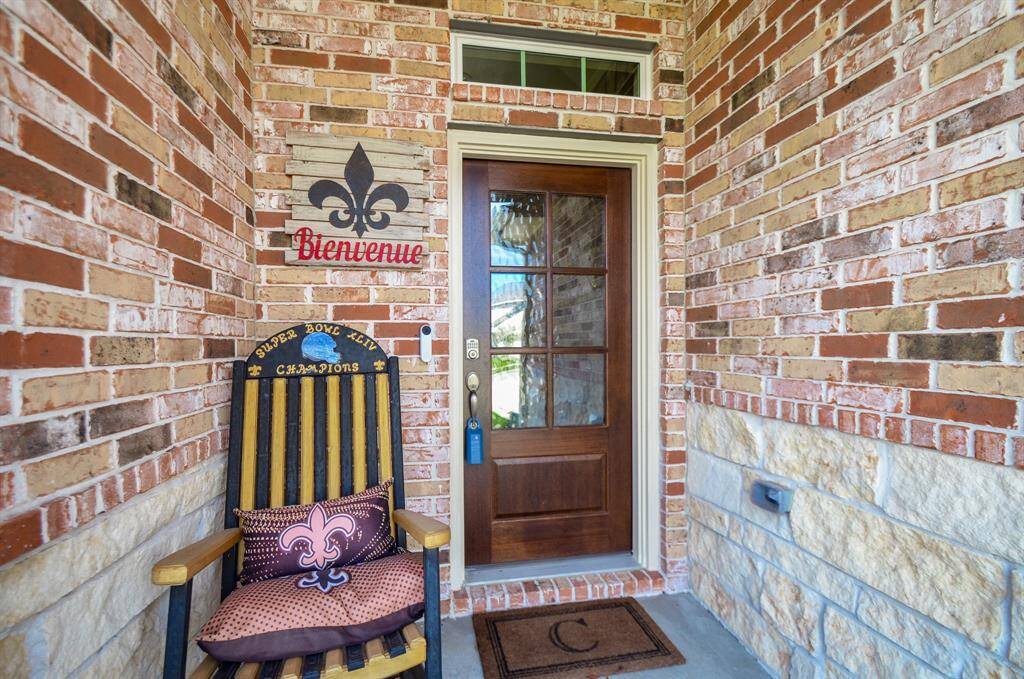
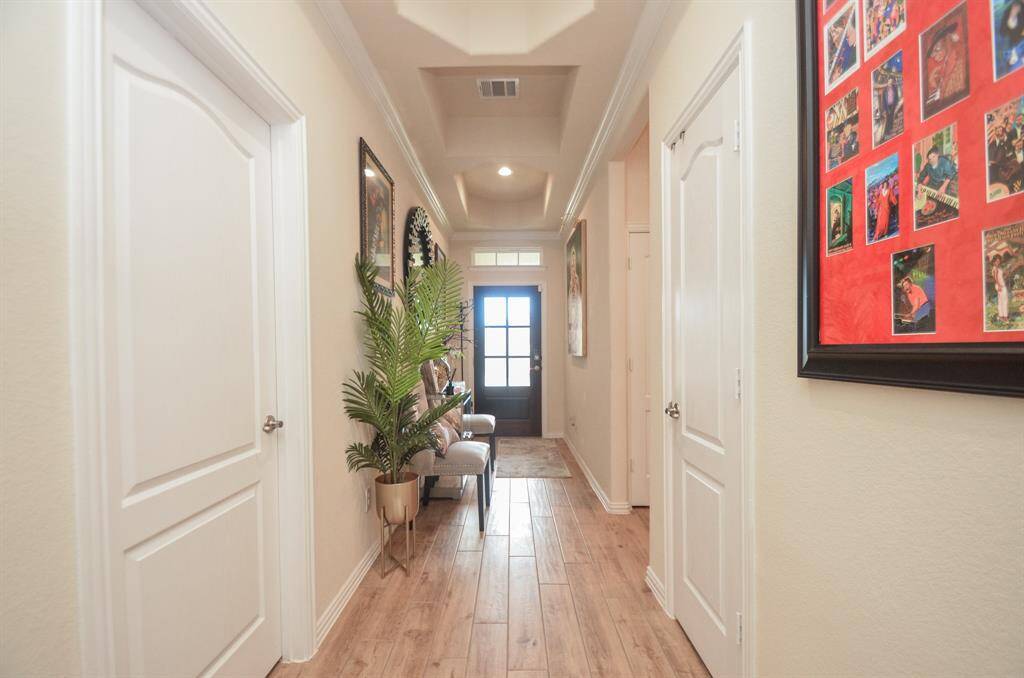
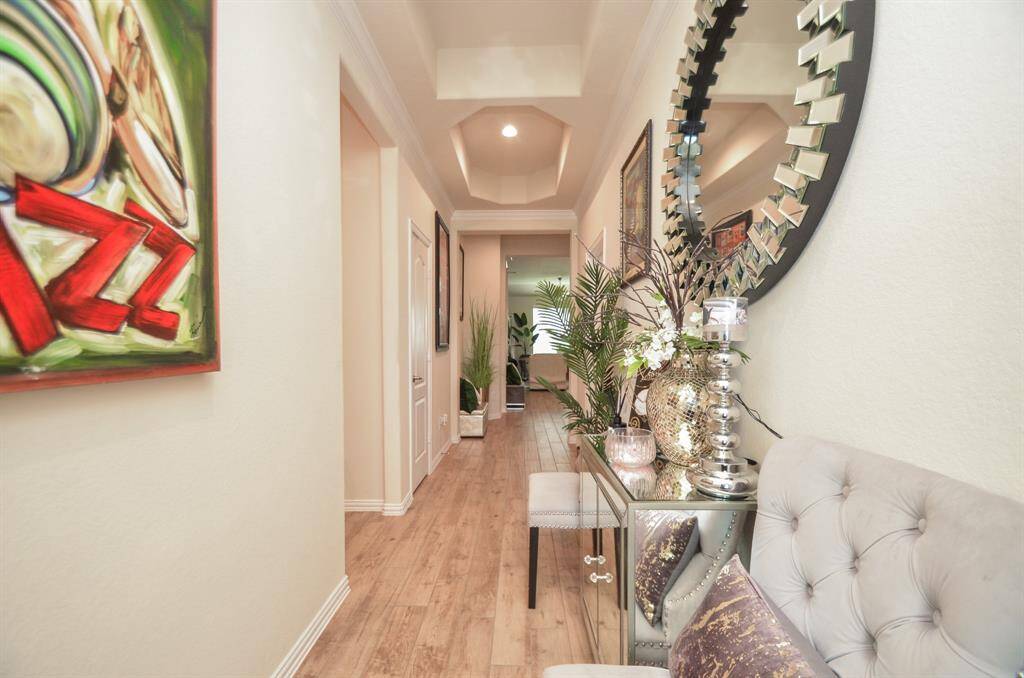
Request More Information
About 10809 Mendel Terrace Drive
This stunning, Newly Built 3-Bedroom 2-Bath contemporary 1-story home, seamlessly combines modern aesthetics with functional design. The interior boasts high ceilings enhanced by an open floor plan, perfect for entertaining. The living areas feature upgraded & stylish tile that mimics the warmth and texture of natural wood, providing a cozy yet chic ambiance. The Primary bedroom has the bay windows, which is an upgrade. Other Upgrades includes: The Covered Patio, the glass front door and the extended part of the garage. The split bedroom floor plan offers privacy and comfort, making it ideal for families or guests. Large Energy Efficient windows invite natural light, highlighting the Covered patio provides a serene escape. Many Extras, With the Custom Built Closet in the Primary Bedroom. Residents of this community have access to amenities such as a Jr. Olympic pool, a splash pad, a bark park, an exercise facility, and scenic hike-and-bike trails. A 4-acre lagoon is also coming!
Highlights
10809 Mendel Terrace Drive
$335,900
Single-Family
1,903 Home Sq Ft
Houston 77583
3 Beds
2 Full Baths
5,998 Lot Sq Ft
General Description
Taxes & Fees
Tax ID
75784203009
Tax Rate
3.2014%
Taxes w/o Exemption/Yr
$10,337 / 2024
Maint Fee
Yes / $900 Annually
Room/Lot Size
Living
17x10
Breakfast
12x11
1st Bed
17x14
2nd Bed
12x11
3rd Bed
12x10
Interior Features
Fireplace
1
Floors
Carpet, Tile
Heating
Central Gas
Cooling
Central Electric
Connections
Electric Dryer Connections, Gas Dryer Connections, Washer Connections
Bedrooms
2 Bedrooms Down, Primary Bed - 1st Floor
Dishwasher
Yes
Range
Yes
Disposal
Yes
Microwave
Yes
Oven
Gas Oven
Energy Feature
Energy Star Appliances, Insulated/Low-E windows, Insulation - Blown Cellulose, Tankless/On-Demand H2O Heater
Interior
Dryer Included, Formal Entry/Foyer, High Ceiling, Refrigerator Included, Washer Included
Loft
Maybe
Exterior Features
Foundation
Slab
Roof
Composition
Exterior Type
Brick, Wood
Water Sewer
Water District
Exterior
Back Yard, Back Yard Fenced, Porch
Private Pool
No
Area Pool
Maybe
Lot Description
Subdivision Lot
New Construction
No
Listing Firm
Schools (ALVIN - 3 - Alvin)
| Name | Grade | Great School Ranking |
|---|---|---|
| Nichols Mock Elem | Elementary | None of 10 |
| Iowa Colony Jr High | Middle | None of 10 |
| Iowa Colony High | High | None of 10 |
School information is generated by the most current available data we have. However, as school boundary maps can change, and schools can get too crowded (whereby students zoned to a school may not be able to attend in a given year if they are not registered in time), you need to independently verify and confirm enrollment and all related information directly with the school.

