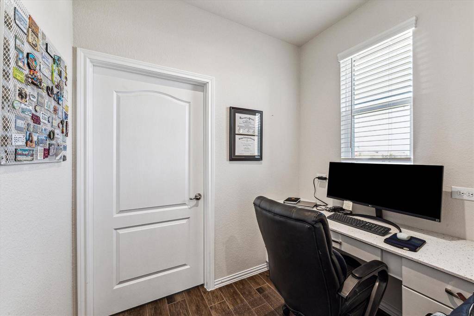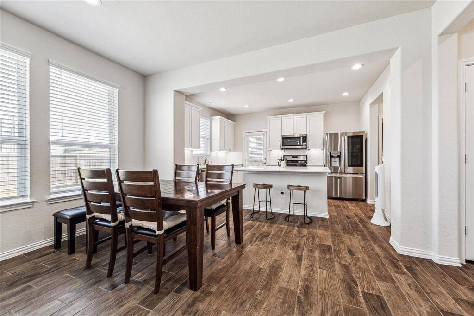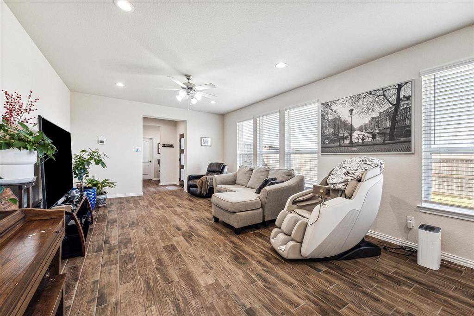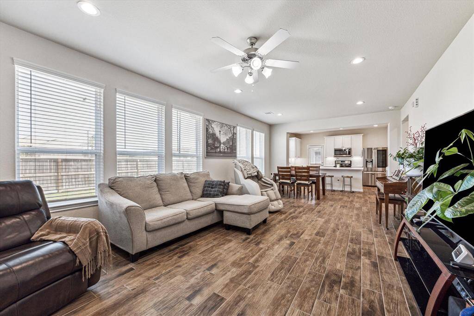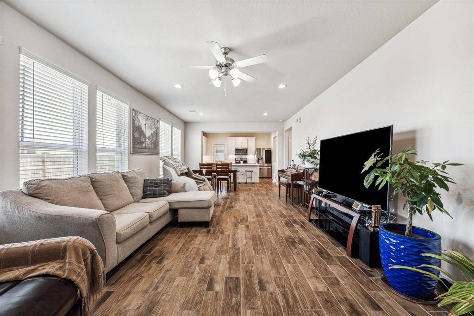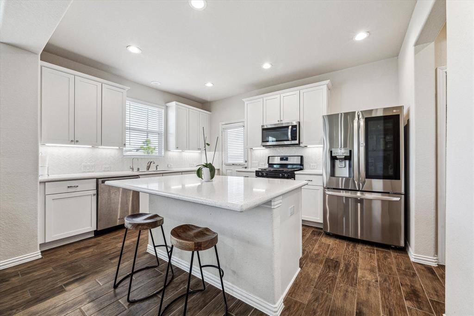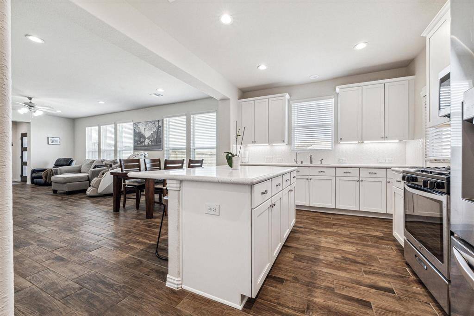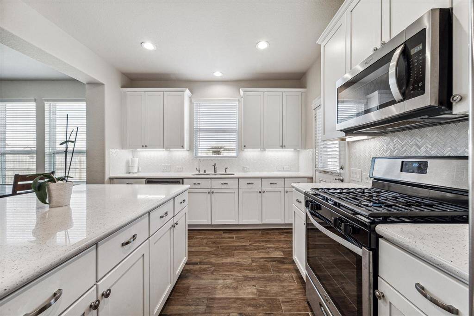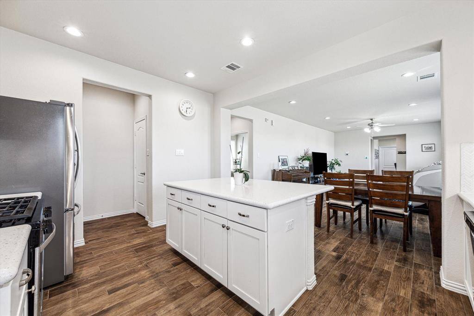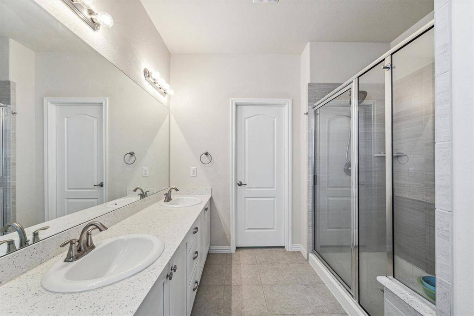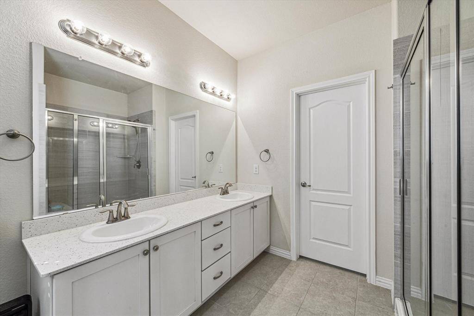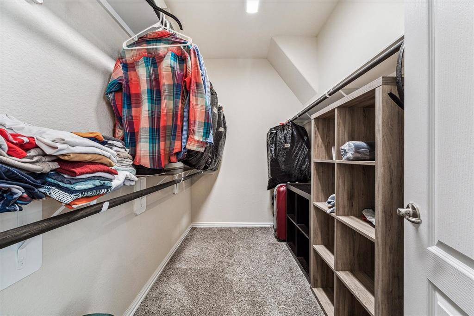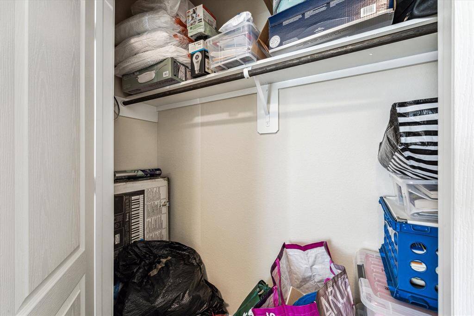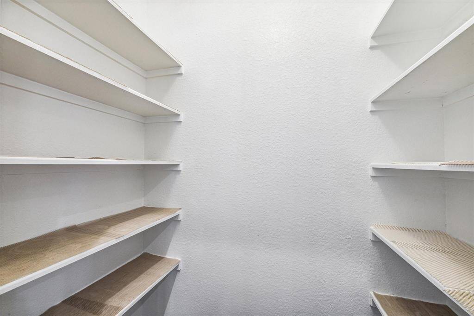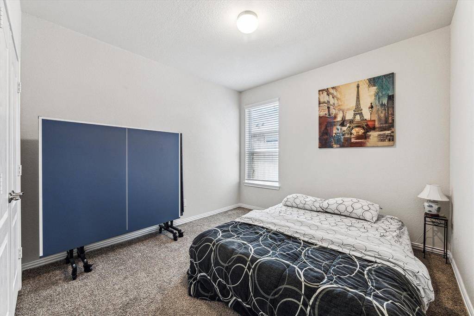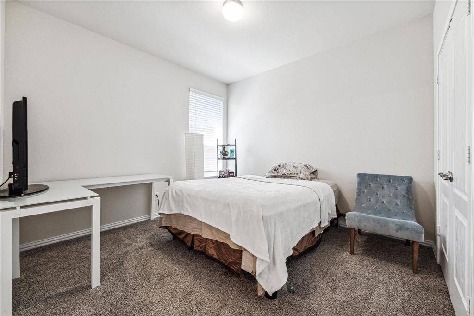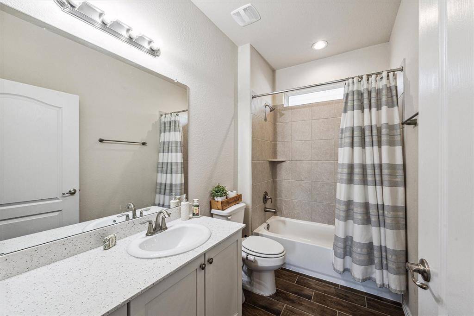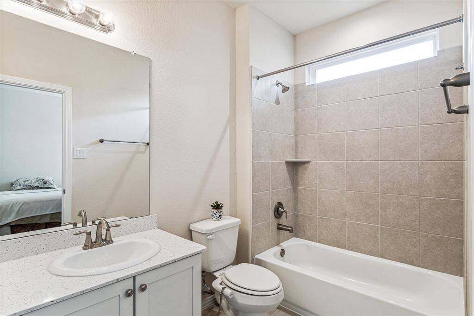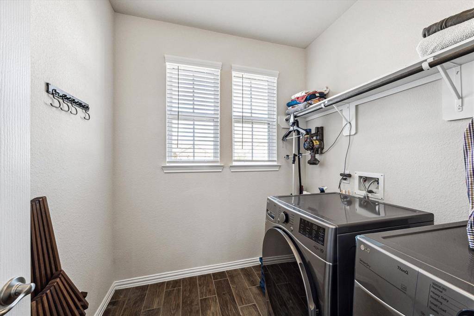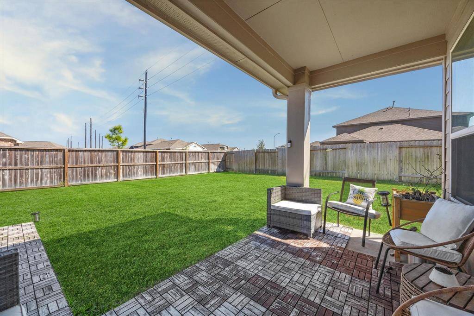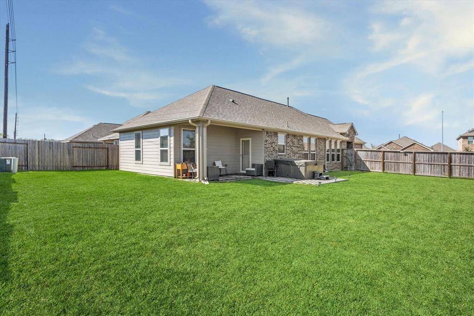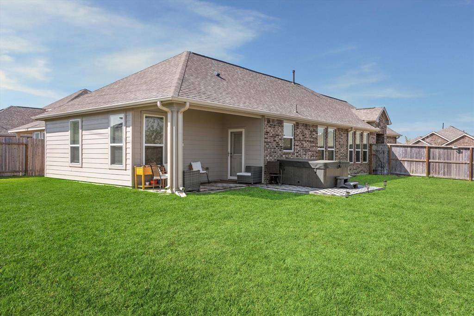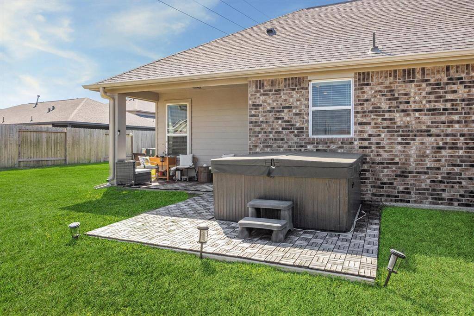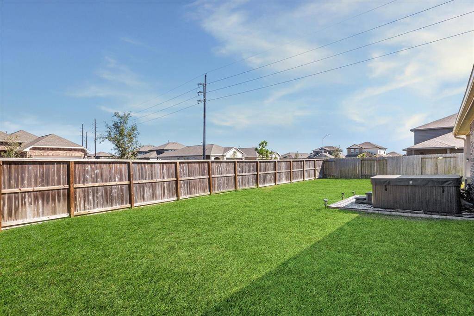1242 Red Hills Drive, Houston, Texas 77583
This Property is Off-Market
3 Beds
3 Full Baths
Single-Family
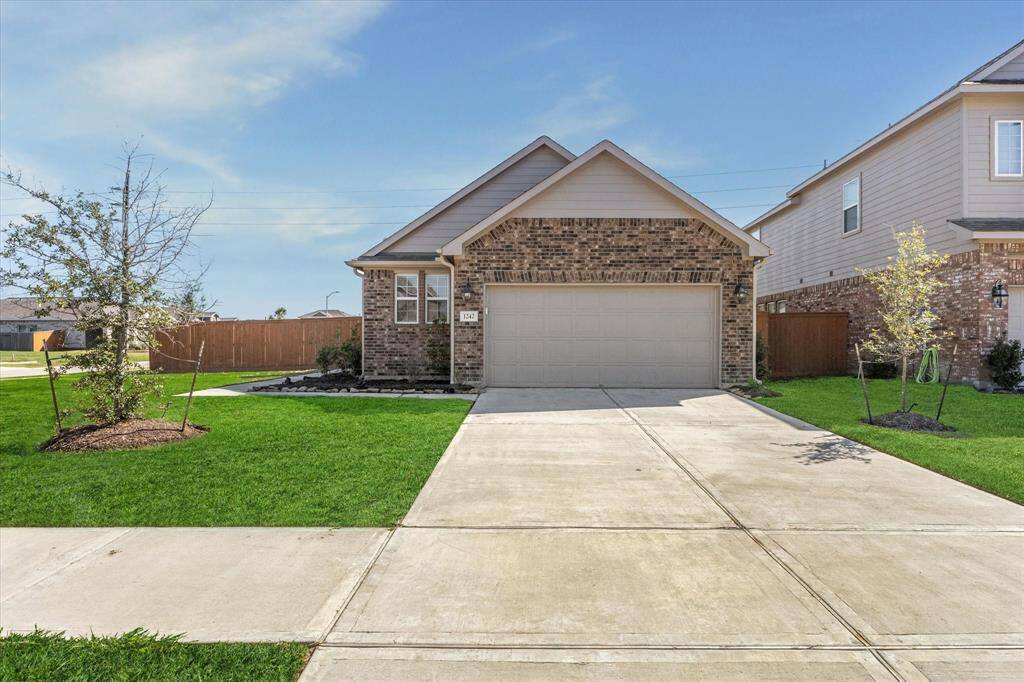

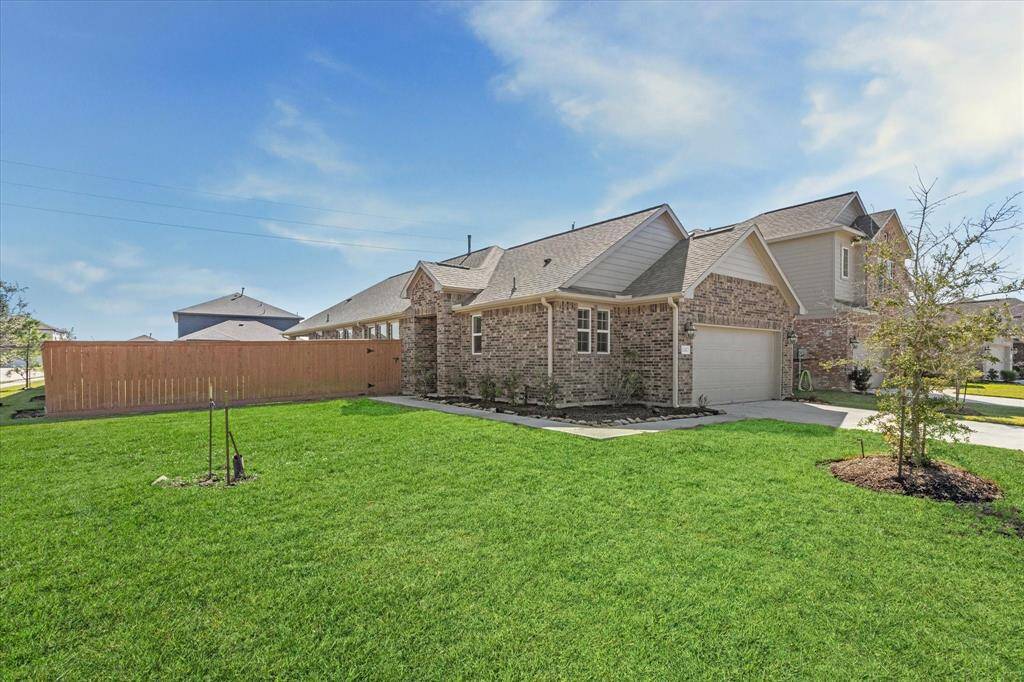
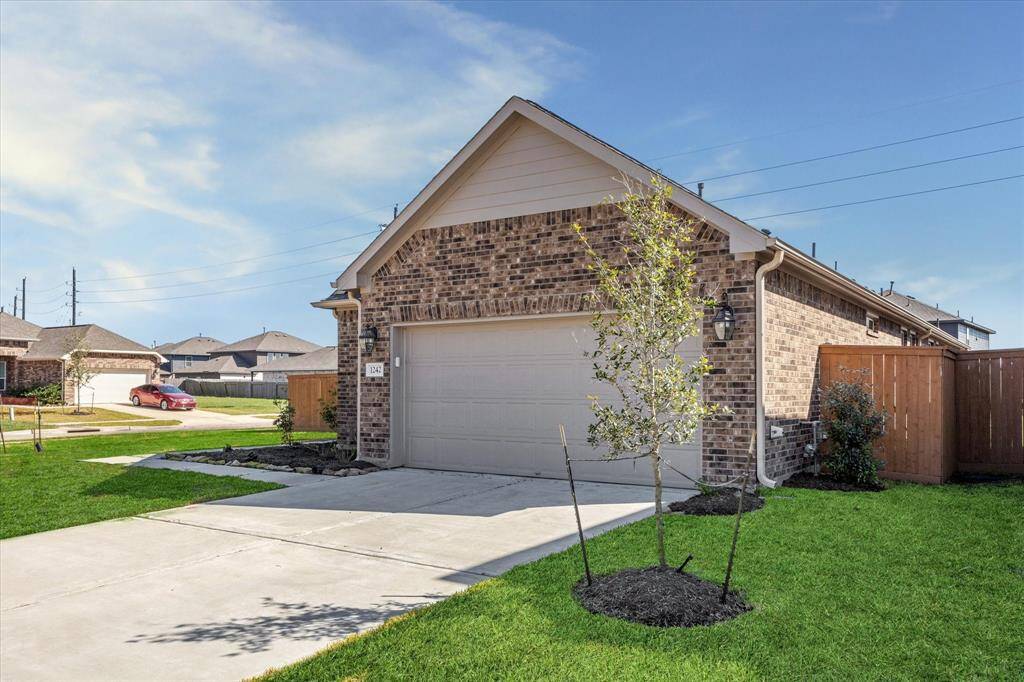
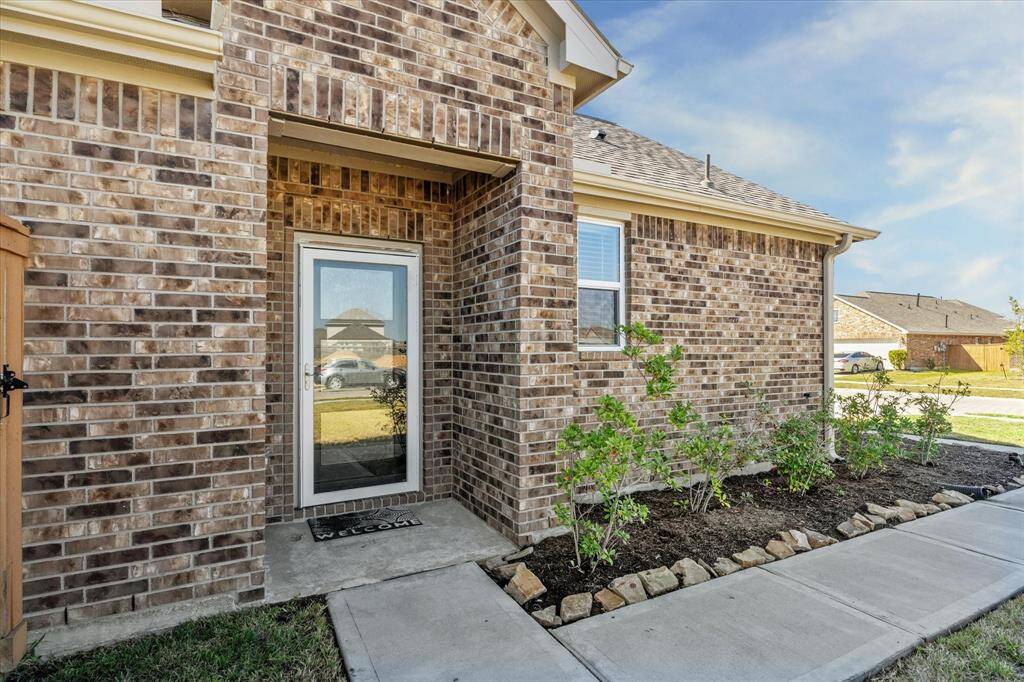
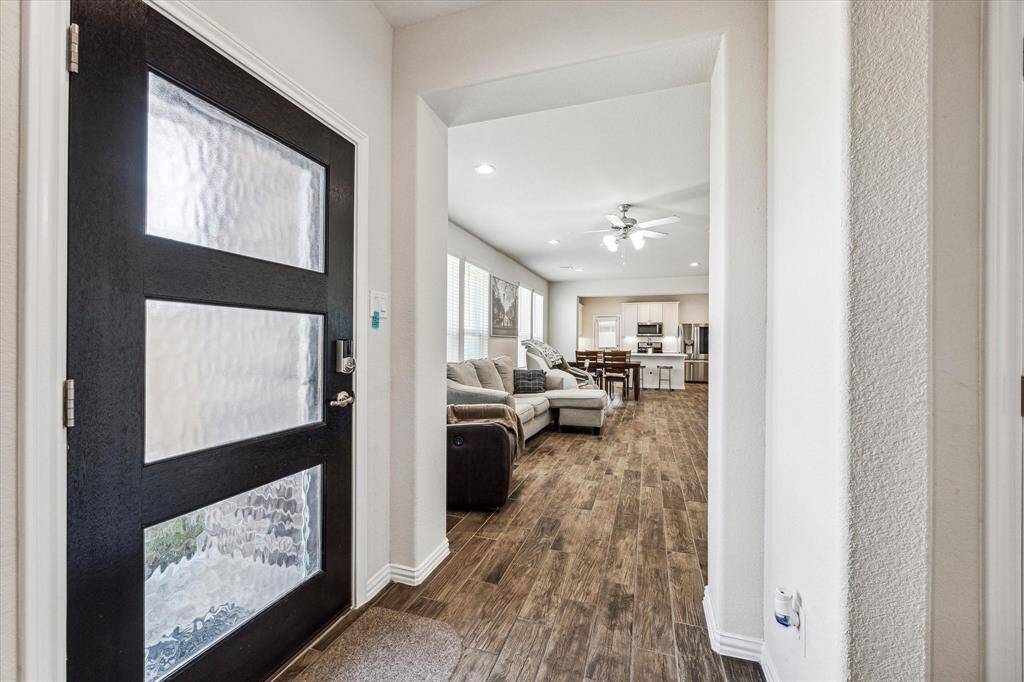
Get Custom List Of Similar Homes
About 1242 Red Hills Drive
This move-in ready single-story home is situated on a oversized corner lot, featuring The Helena floor plan by Anglia Homes. The Helena floor plan features a large open-concept great room and kitchen that includes an island with a serving bar, a secluded master bedroom with dual sinks and a large walk-in closet in the owners retreat, 3 full baths, 2nd bedroom with private bath, an office, a walk-in utility room, a rear covered patio, an attached two-car garage, List of improvements include: water filtration & softener system, full irrigation system, rain gutters, concrete patio extension, and storm doors, and security camera.
Highlights
1242 Red Hills Drive
$2,500
Single-Family
1,782 Home Sq Ft
Houston 77583
3 Beds
3 Full Baths
9,814 Lot Sq Ft
General Description
Taxes & Fees
Tax ID
75773002001
Tax Rate
Unknown
Taxes w/o Exemption/Yr
Unknown
Maint Fee
No
Room/Lot Size
Kitchen
14' x 11'
4th Bed
14' x 13'
5th Bed
14' x 11'
Interior Features
Fireplace
No
Floors
Carpet, Tile
Countertop
Quartz
Heating
Central Gas
Cooling
Central Electric
Connections
Electric Dryer Connections, Gas Dryer Connections, Washer Connections
Bedrooms
2 Bedrooms Down, Primary Bed - 1st Floor
Dishwasher
Yes
Range
Yes
Disposal
Yes
Microwave
Yes
Oven
Convection Oven, Electric Oven, Single Oven
Energy Feature
Ceiling Fans, Energy Star/CFL/LED Lights, HVAC>15 SEER, Insulated/Low-E windows, Insulation - Batt, Insulation - Blown Fiberglass, North/South Exposure, Radiant Attic Barrier, Solar Screens, Tankless/On-Demand H2O Heater
Interior
Alarm System - Owned, Fire/Smoke Alarm, Formal Entry/Foyer, High Ceiling, Prewired for Alarm System, Water Softener - Owned
Loft
No
Exterior Features
Water Sewer
Public Sewer, Public Water, Water District
Exterior
Back Yard Fenced, Fully Fenced, Sprinkler System, Subdivision Tennis Court
Private Pool
No
Area Pool
Yes
Lot Description
Corner, Subdivision Lot
New Construction
No
Front Door
East
Listing Firm
Schools (ALVIN - 3 - Alvin)
| Name | Grade | Great School Ranking |
|---|---|---|
| Nichols Mock Elem | Elementary | None of 10 |
| Iowa Colony Jr High | Middle | None of 10 |
| Iowa Colony High | High | None of 10 |
School information is generated by the most current available data we have. However, as school boundary maps can change, and schools can get too crowded (whereby students zoned to a school may not be able to attend in a given year if they are not registered in time), you need to independently verify and confirm enrollment and all related information directly with the school.

