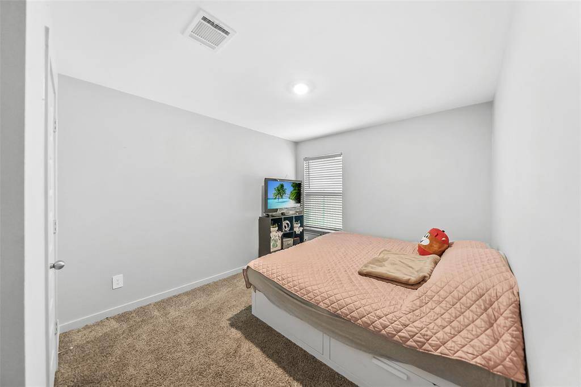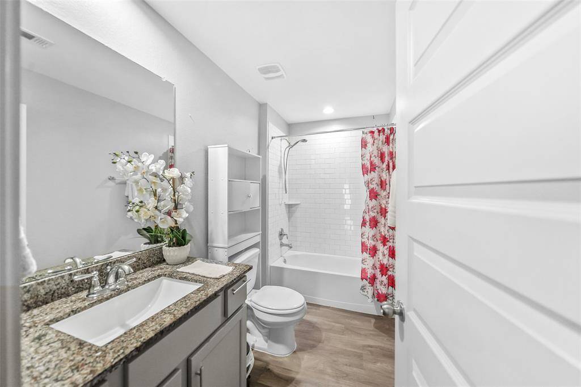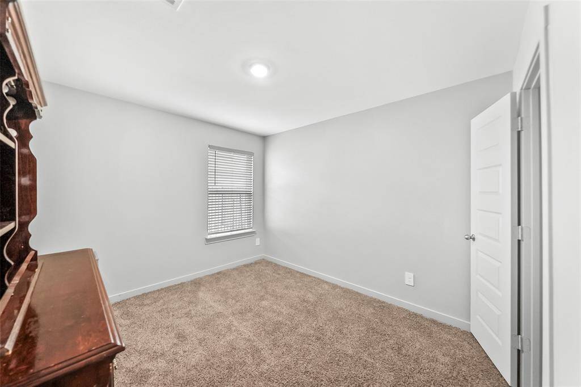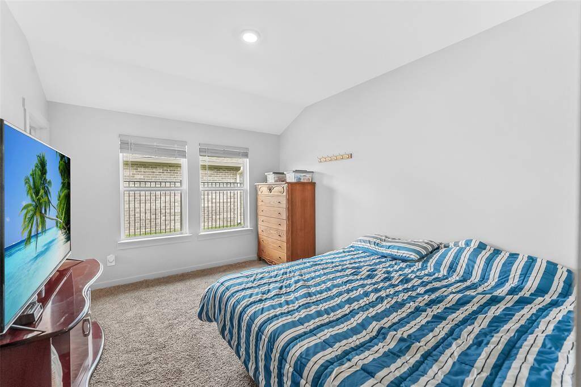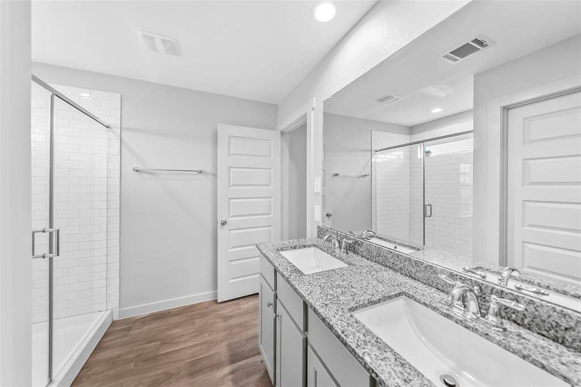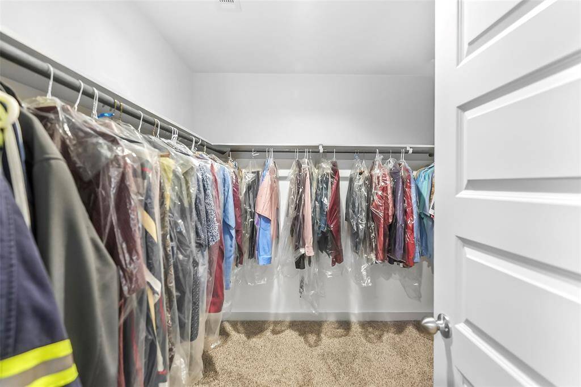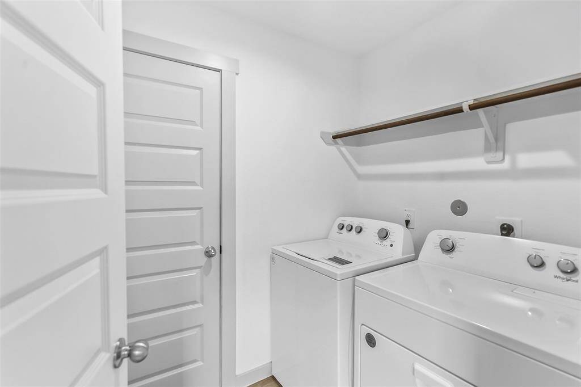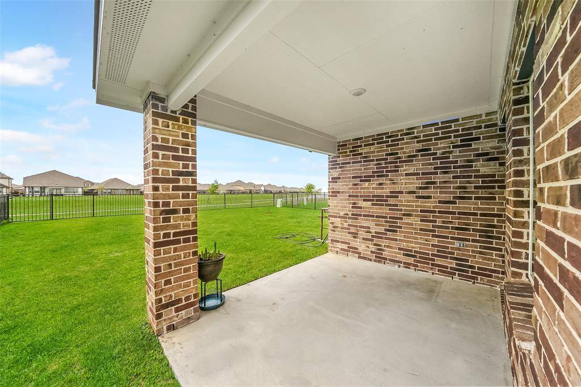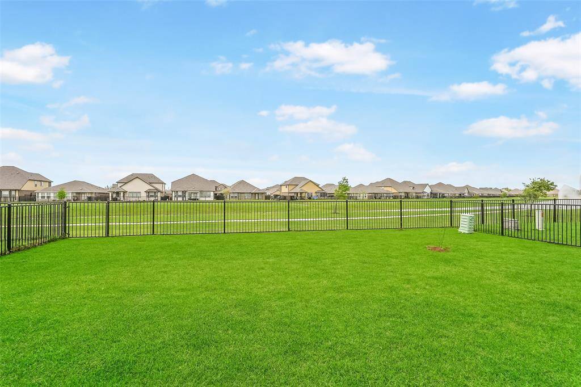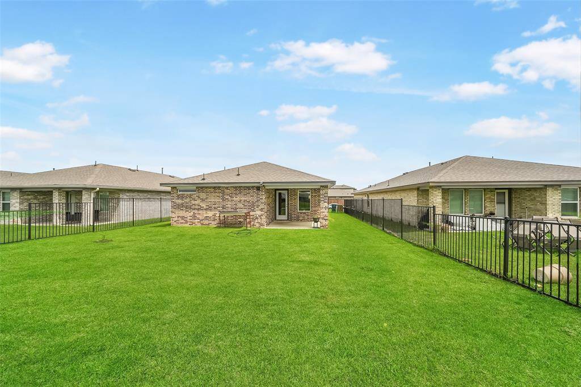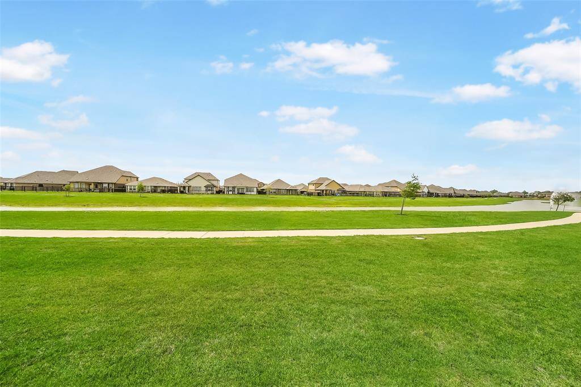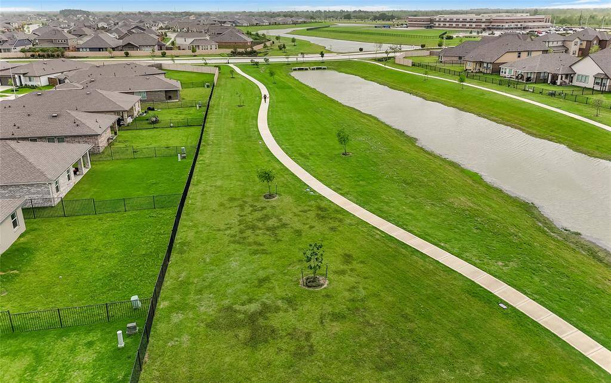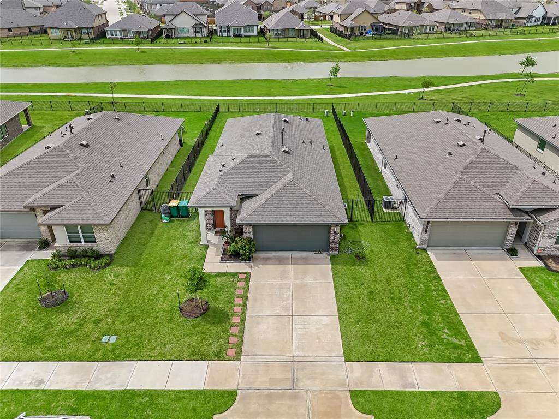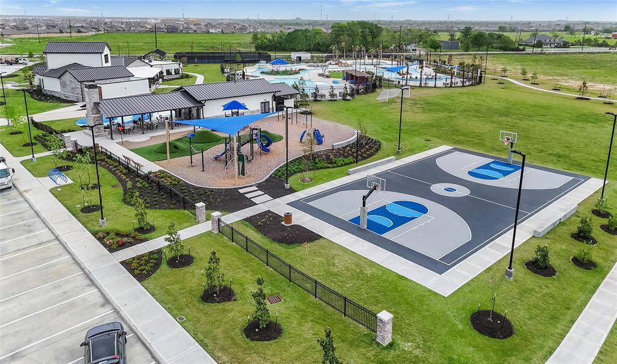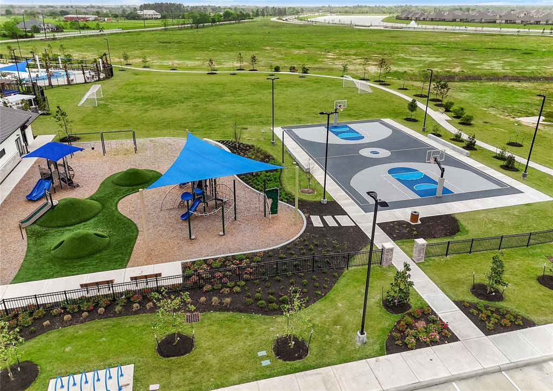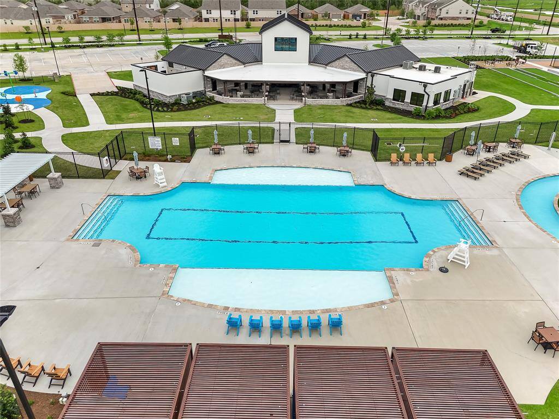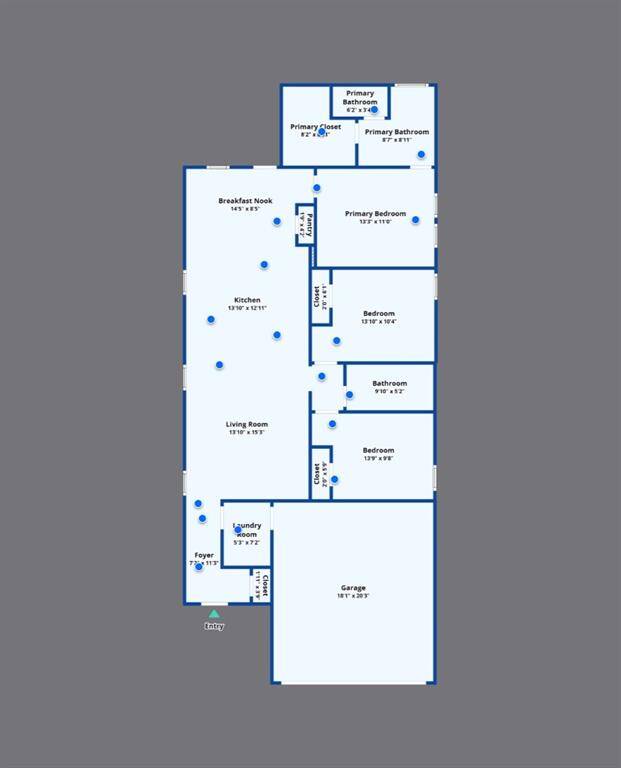1514 Truckee River Drive, Houston, Texas 77583
$299,999
3 Beds
2 Full Baths
Single-Family


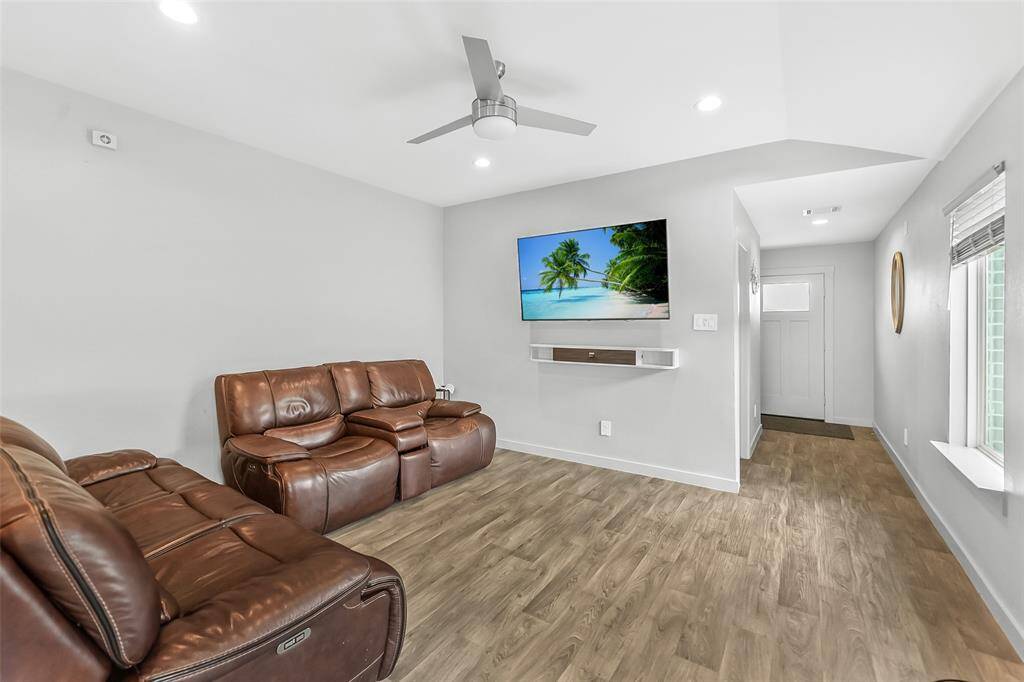
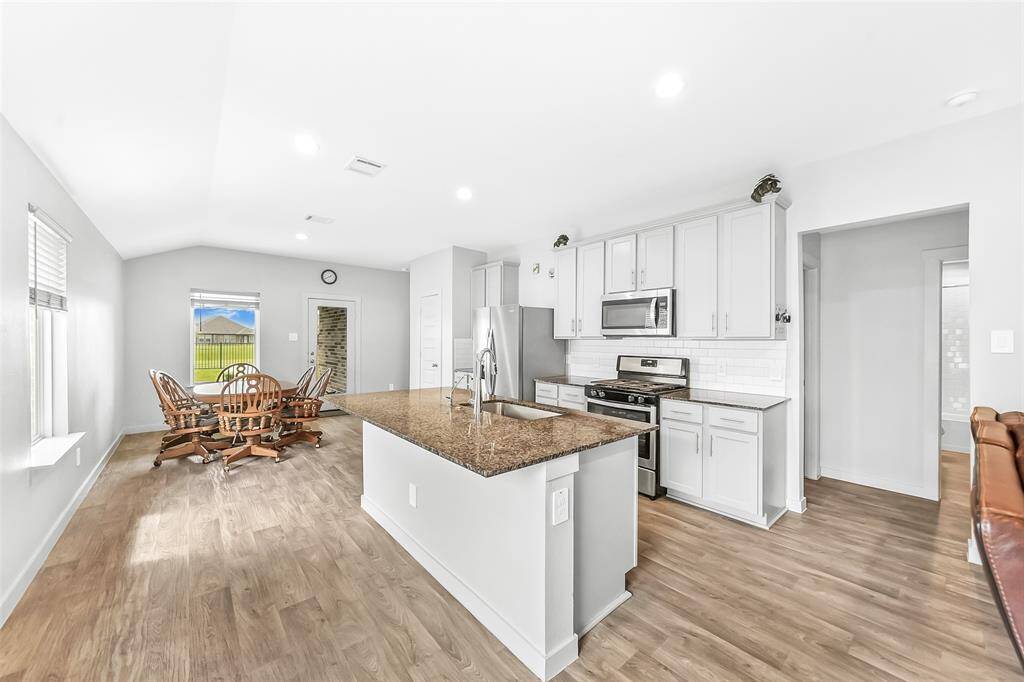
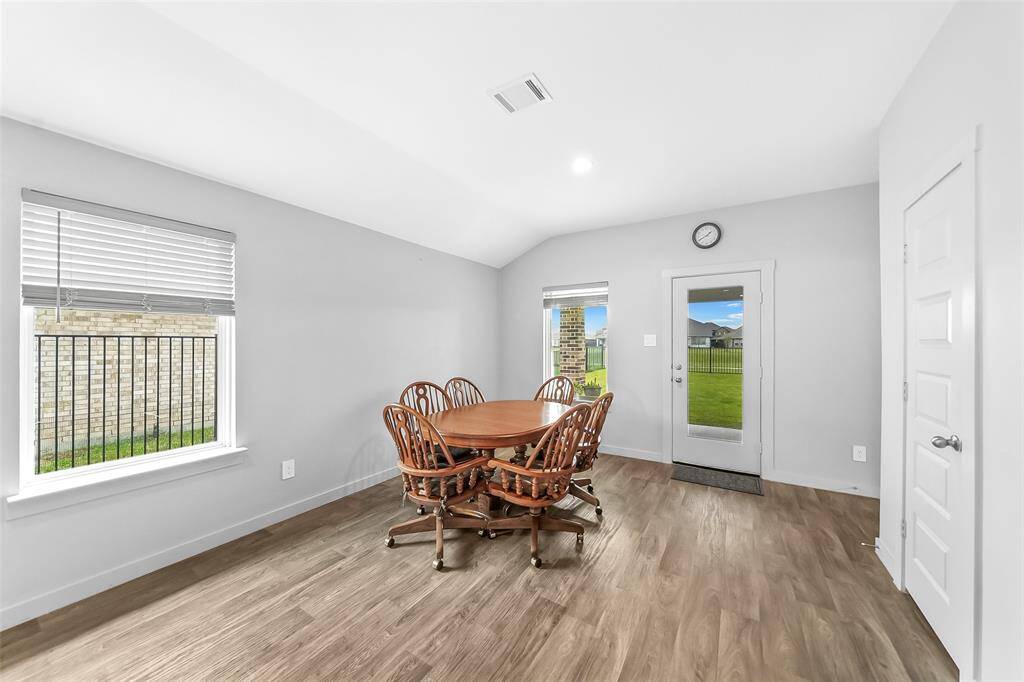
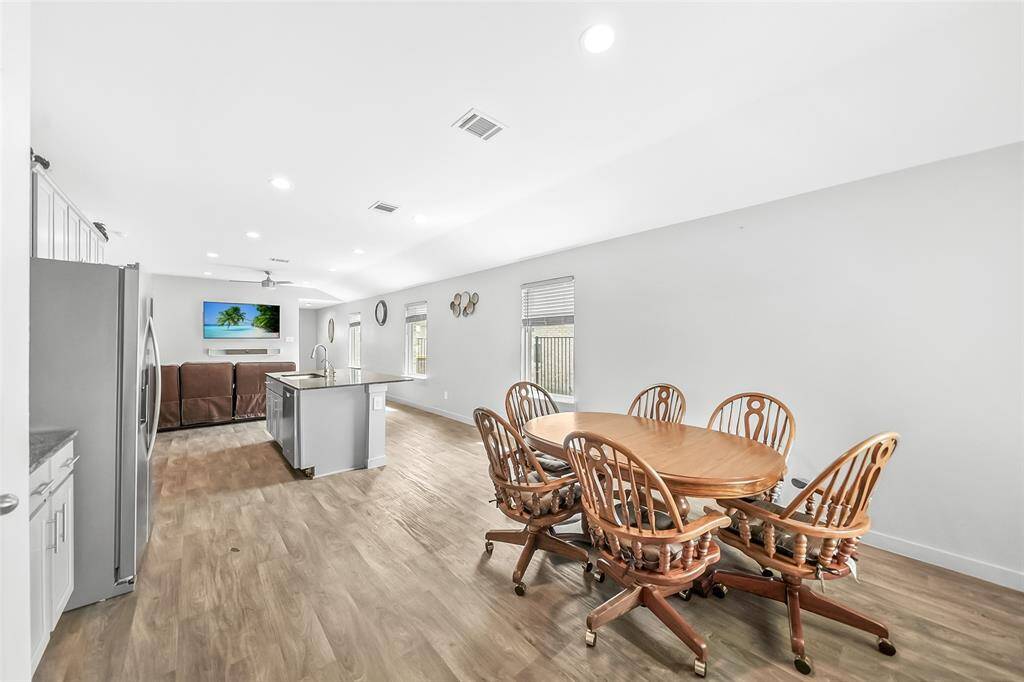
Request More Information
About 1514 Truckee River Drive
Welcome to your slice of paradise where luxury meets leisure in Sierra Vista. This immaculate 3-bedroom haven, backing to a serene pond, offers the perfect blend of tranquility and resort-style living. Picture your mornings starting with coffee on your back patio overlooking the water, followed by a float down the community's heated lazy river. The pristine condition of this barely-lived-in home showcases an open-concept design perfect for both relaxation and entertaining. Your children can walk to Nichols-Mock Elementary, while commuters will appreciate quick access to FM 521 and Highway 288. After work, dive into the resort-style pool, challenge neighbors to a pickleball match, or take the family dog for a sunset stroll along the community trails. This isn't just a house – it's your gateway to a vacation-inspired lifestyle, complete with a 1.2-million-square-foot amenity center featuring four acres of crystal-blue water features. Why wait for vacation when you can live it every day?
Highlights
1514 Truckee River Drive
$299,999
Single-Family
1,434 Home Sq Ft
Houston 77583
3 Beds
2 Full Baths
6,650 Lot Sq Ft
General Description
Taxes & Fees
Tax ID
75774004028
Tax Rate
Unknown
Taxes w/o Exemption/Yr
Unknown
Maint Fee
Yes / $1,127 Annually
Room/Lot Size
Living
13'10 X 15'3
Dining
14'5 X 8'5
Kitchen
13'10 X 12 '11
1st Bed
13'3 X 11'0
2nd Bed
13'10 X 10'4
3rd Bed
13'9 X 9'8
Interior Features
Fireplace
No
Floors
Carpet, Vinyl Plank
Countertop
Granite
Heating
Central Gas
Cooling
Central Electric
Connections
Electric Dryer Connections, Washer Connections
Bedrooms
2 Bedrooms Down, Primary Bed - 1st Floor
Dishwasher
Yes
Range
Yes
Disposal
Yes
Microwave
Yes
Oven
Gas Oven, Single Oven
Energy Feature
Digital Program Thermostat, HVAC>15 SEER, Insulated/Low-E windows, Tankless/On-Demand H2O Heater
Interior
Fire/Smoke Alarm
Loft
Maybe
Exterior Features
Foundation
Slab
Roof
Composition
Exterior Type
Brick, Cement Board, Wood
Water Sewer
Water District
Exterior
Back Green Space, Back Yard, Back Yard Fenced, Covered Patio/Deck, Patio/Deck, Private Driveway, Subdivision Tennis Court
Private Pool
No
Area Pool
Yes
Lot Description
Subdivision Lot, Waterfront
New Construction
No
Front Door
North
Listing Firm
Schools (ALVIN - 3 - Alvin)
| Name | Grade | Great School Ranking |
|---|---|---|
| Nichols Mock Elem | Elementary | None of 10 |
| Iowa Colony Jr High | Middle | None of 10 |
| Iowa Colony High | High | None of 10 |
School information is generated by the most current available data we have. However, as school boundary maps can change, and schools can get too crowded (whereby students zoned to a school may not be able to attend in a given year if they are not registered in time), you need to independently verify and confirm enrollment and all related information directly with the school.

