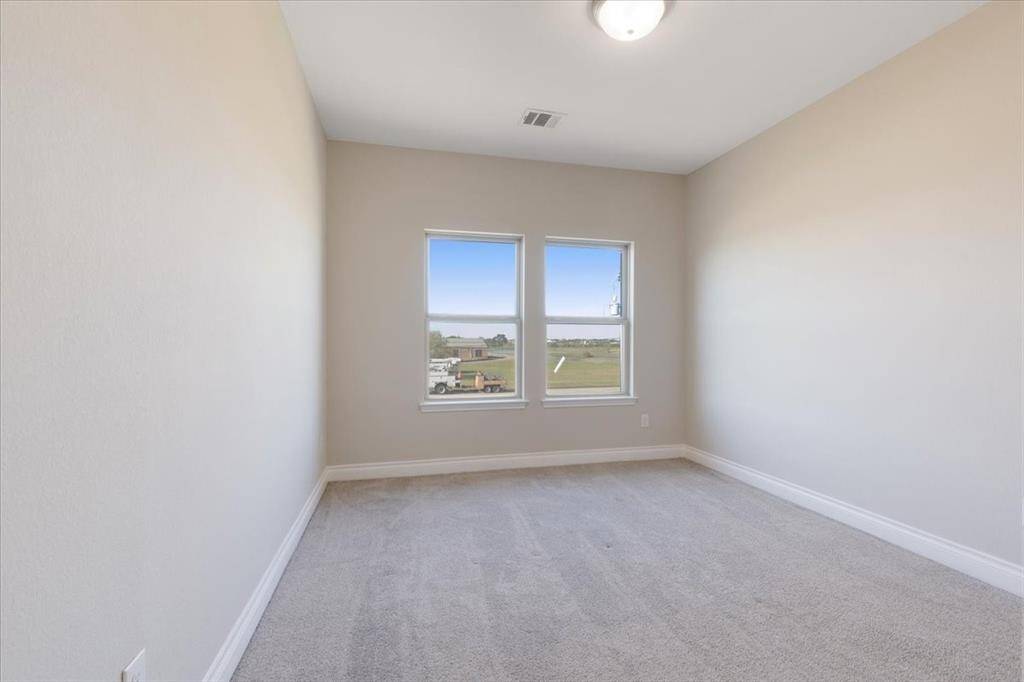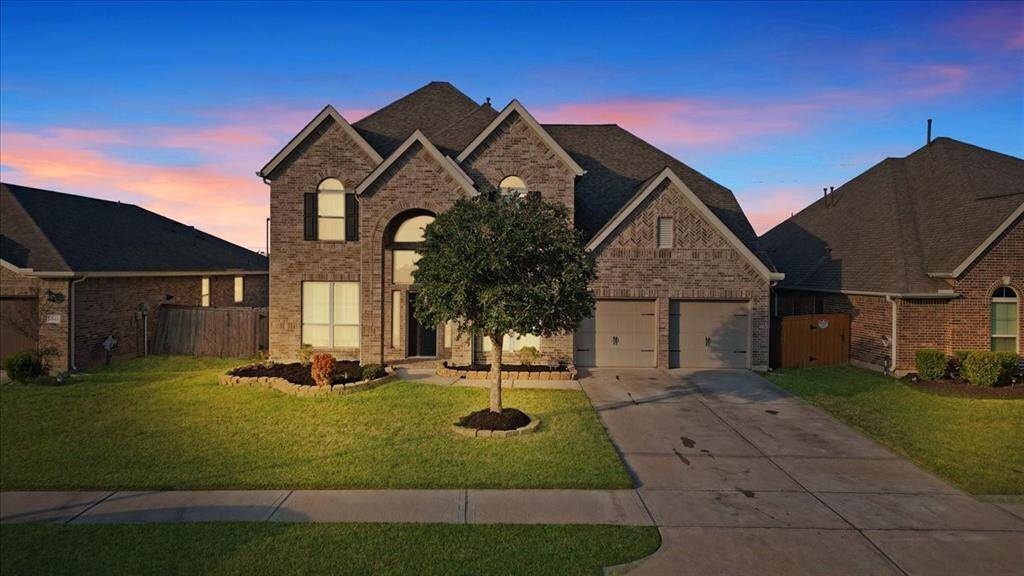2627 Cutter Court, Houston, Texas 77578
$484,900
4 Beds
3 Full / 1 Half Baths
Single-Family






Request More Information
About 2627 Cutter Court
Located in the gated community of Newport Lake Estates, this Perry Homes property offers a balance of modern design and practical features. With no back neighbors, this home provides added privacy. As you enter, you will find an open floor plan, high ceilings, functional layout with lots of natural light from the walls of windows. A private study outfitted with custom built-ins and sits opposite the formal dining room. The living area flows into the kitchen and casual dining spaces. This chef's kitchen has a large center island, great cabinet storage & stainless steel appliances. The primary suite provides a quiet retreat, spacious ensuite bath including dual vanities, a soaking tub, separate shower & 2 walk-in closets. Upstairs are the good sized secondary bedrooms, 2 full baths, gameroom (with closet) and media room. Who doesn't love a three-car garage for more storage. Come see the upgraded chandeliers, window treatments & more for yourself.
Highlights
2627 Cutter Court
$484,900
Single-Family
3,408 Home Sq Ft
Houston 77578
4 Beds
3 Full / 1 Half Baths
7,200 Lot Sq Ft
General Description
Taxes & Fees
Tax ID
67531001018
Tax Rate
3.1697%
Taxes w/o Exemption/Yr
$14,584 / 2024
Maint Fee
Yes / $1,183 Annually
Maintenance Includes
Grounds, Limited Access Gates, Recreational Facilities
Room/Lot Size
Dining
15x10
Breakfast
11x10
5th Bed
19x14
Interior Features
Fireplace
1
Floors
Carpet, Tile
Heating
Central Gas
Cooling
Central Electric
Connections
Electric Dryer Connections, Gas Dryer Connections, Washer Connections
Bedrooms
1 Bedroom Up, Primary Bed - 1st Floor
Dishwasher
Yes
Range
Yes
Disposal
Yes
Microwave
Yes
Oven
Electric Oven, Single Oven
Energy Feature
Ceiling Fans, Digital Program Thermostat
Interior
Alarm System - Leased, Dryer Included, Fire/Smoke Alarm, High Ceiling, Refrigerator Included, Washer Included
Loft
Maybe
Exterior Features
Foundation
Slab
Roof
Composition
Exterior Type
Brick
Water Sewer
Water District
Exterior
Back Yard Fenced, Covered Patio/Deck
Private Pool
No
Area Pool
Maybe
Access
Automatic Gate
Lot Description
Subdivision Lot
New Construction
No
Front Door
South
Listing Firm
Schools (ALVIN - 3 - Alvin)
| Name | Grade | Great School Ranking |
|---|---|---|
| Don Jeter Elem | Elementary | 6 of 10 |
| Rodeo Palms Jr High | Middle | 5 of 10 |
| Manvel High | High | 6 of 10 |
School information is generated by the most current available data we have. However, as school boundary maps can change, and schools can get too crowded (whereby students zoned to a school may not be able to attend in a given year if they are not registered in time), you need to independently verify and confirm enrollment and all related information directly with the school.









































