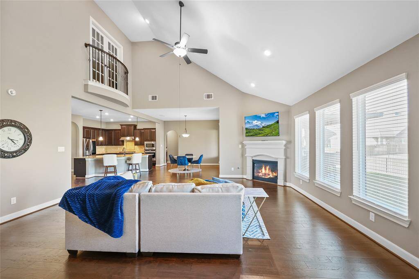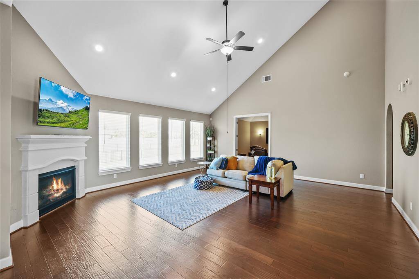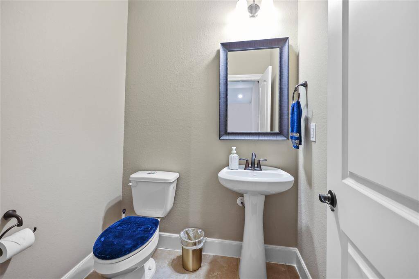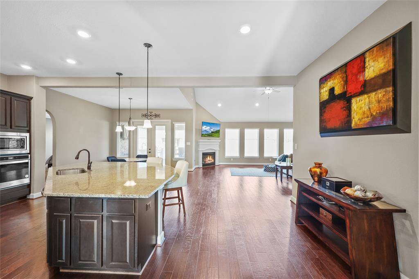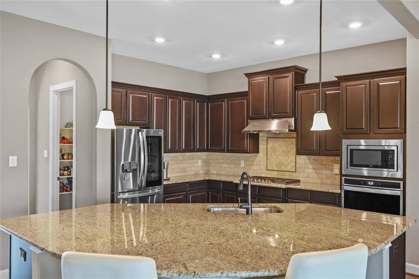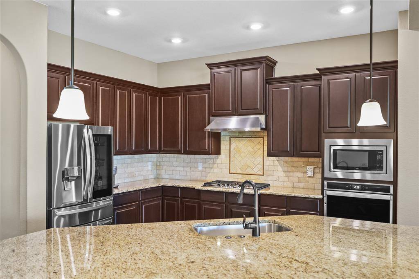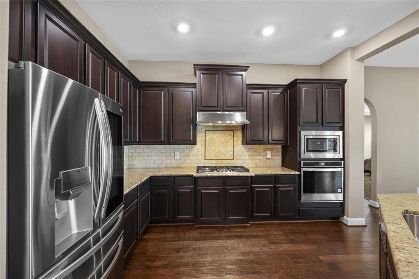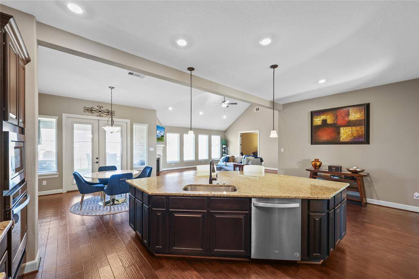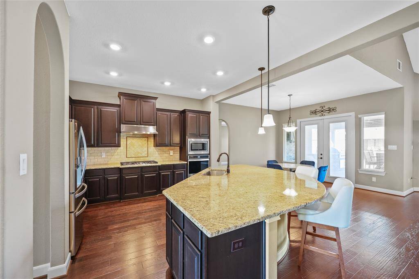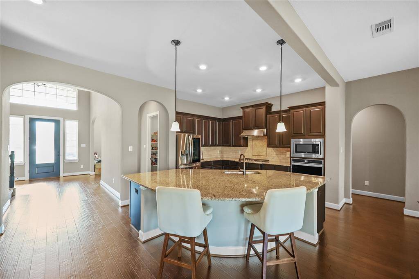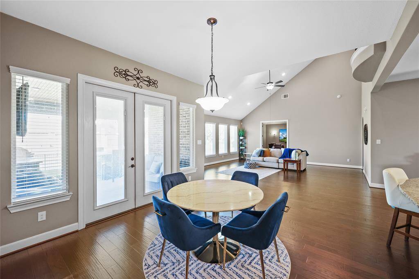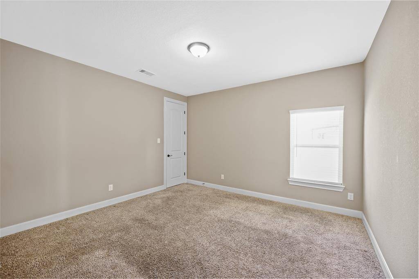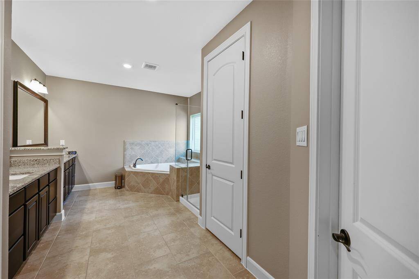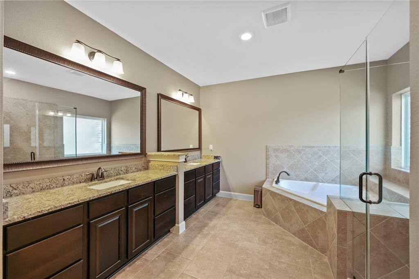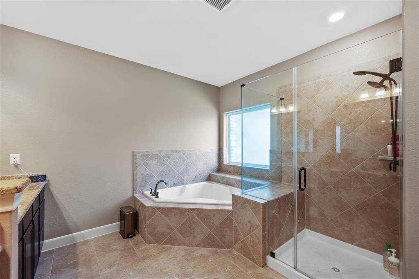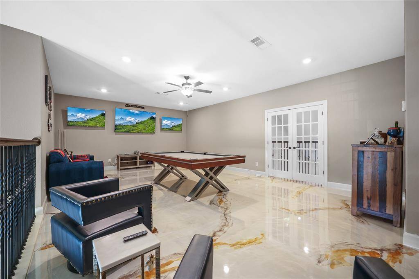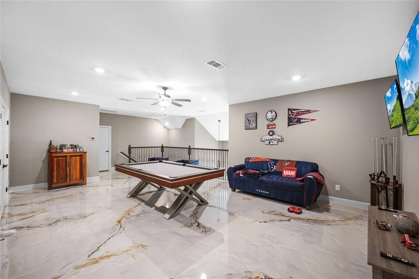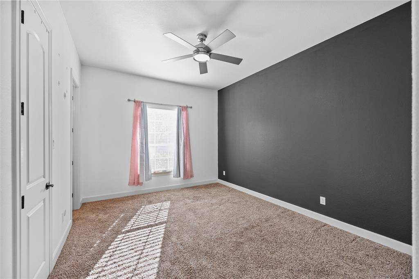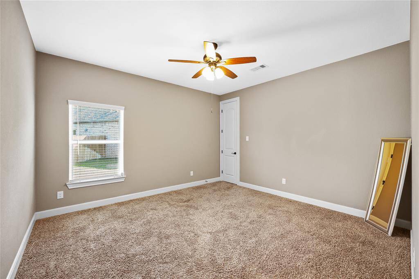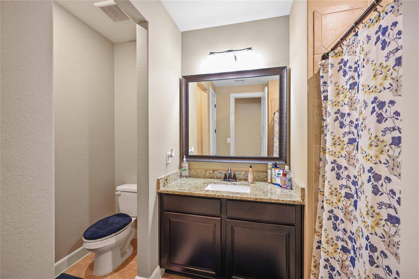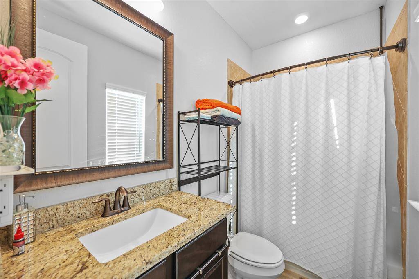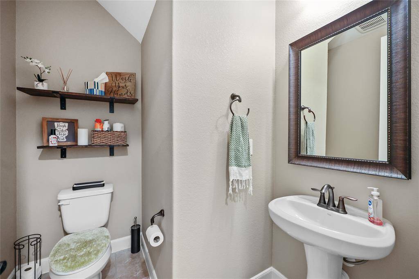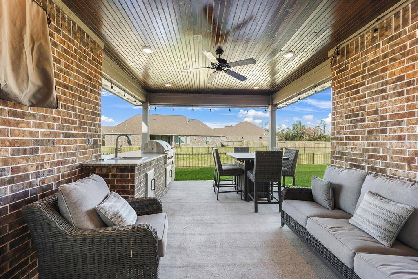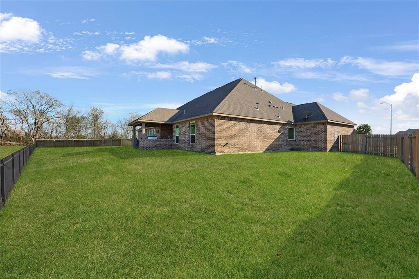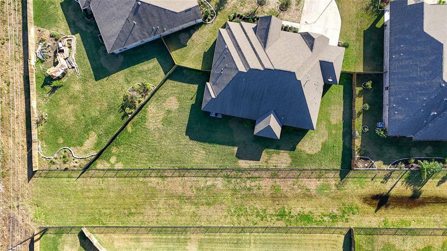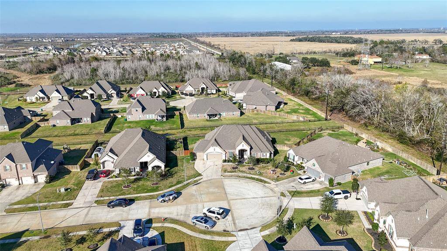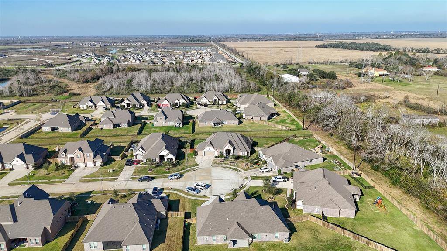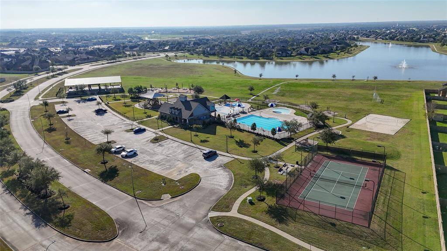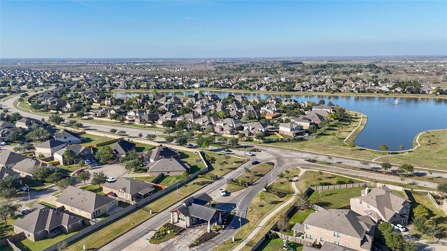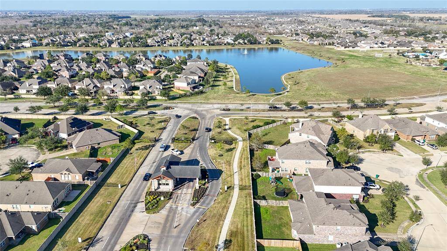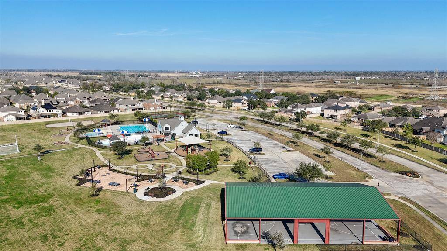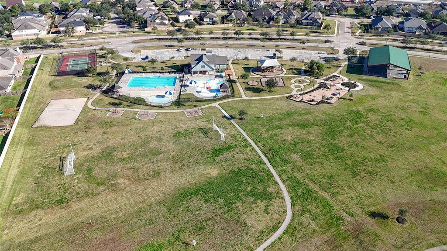2815 Emerald Pines Lane, Houston, Texas 77583
$550,000
4 Beds
3 Full / 2 Half Baths
Single-Family
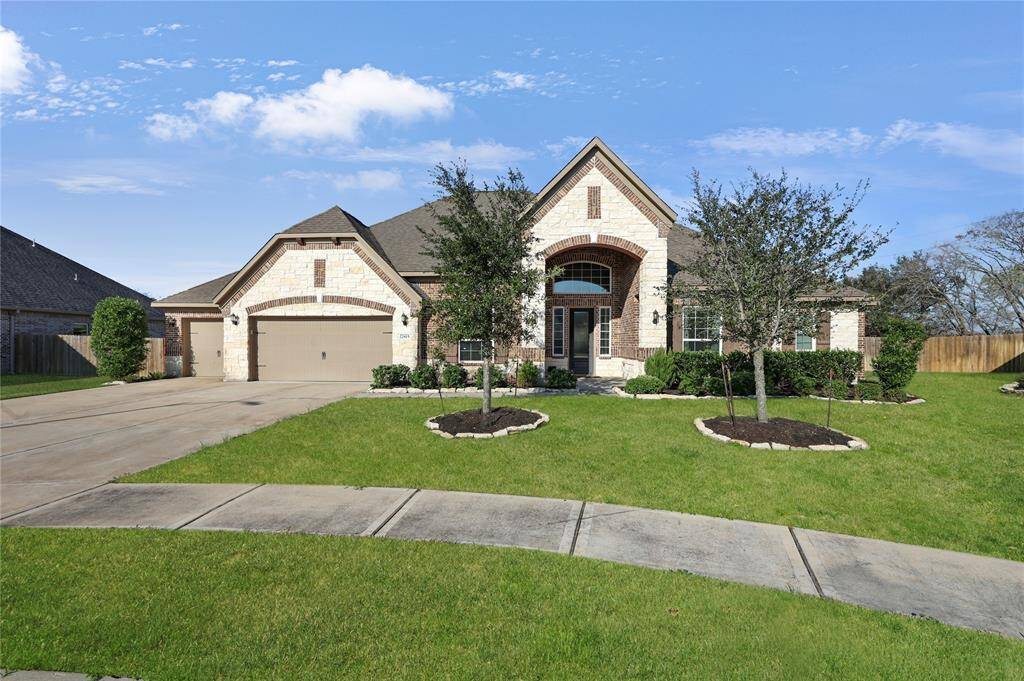

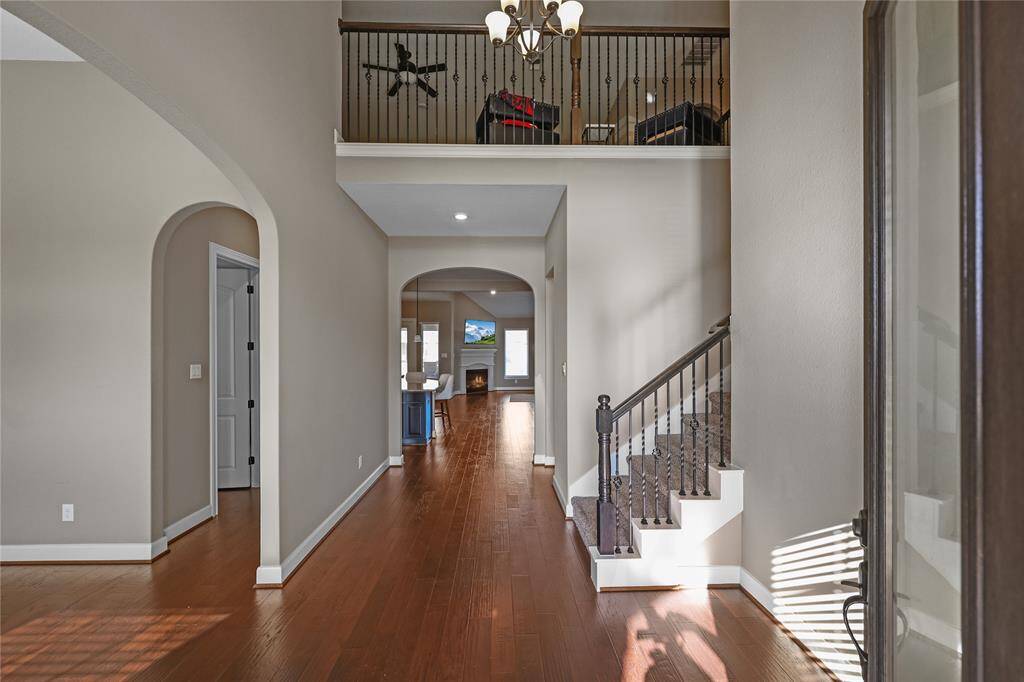
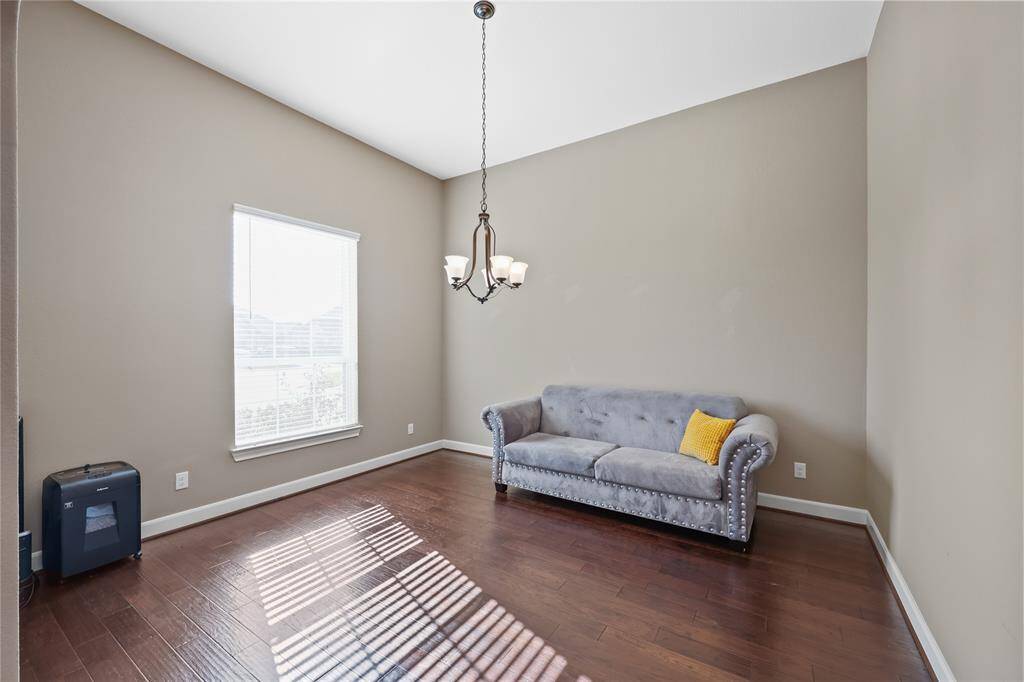
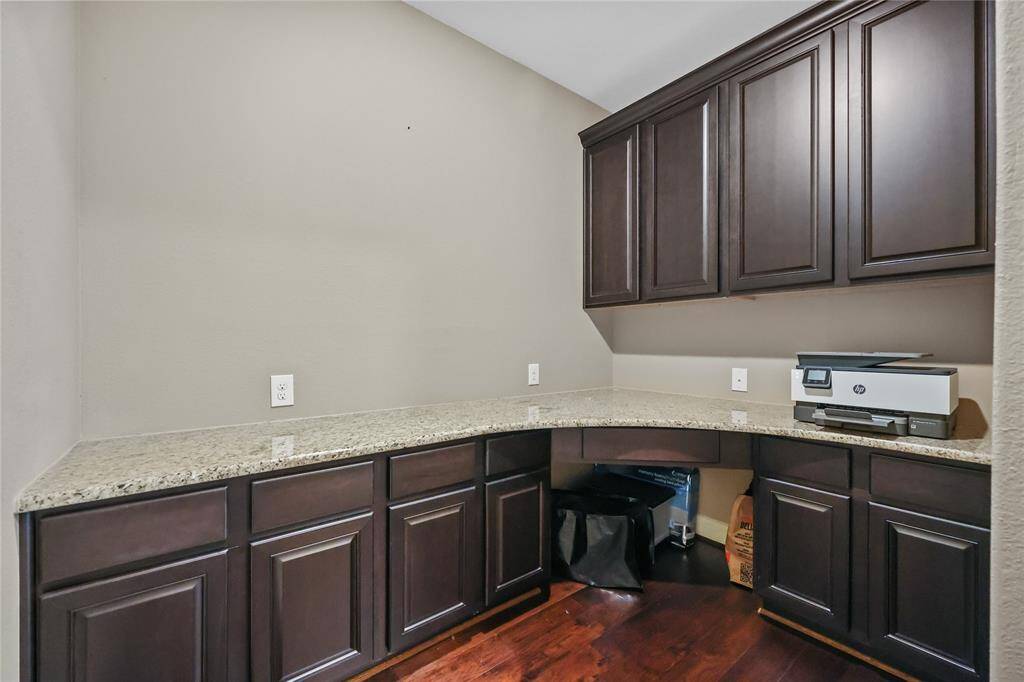
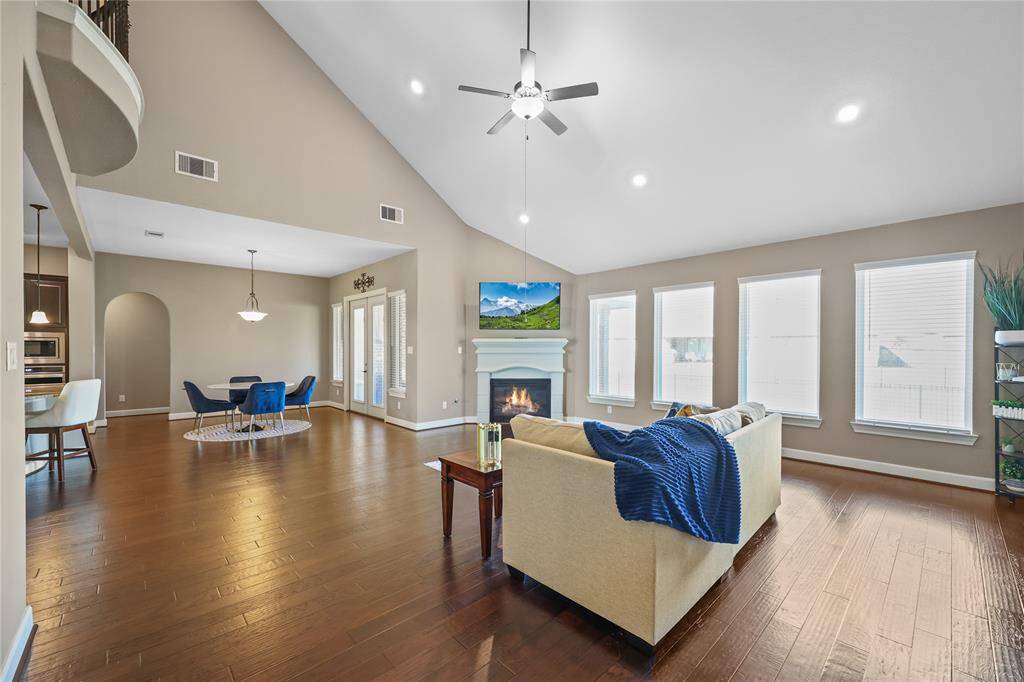
Request More Information
About 2815 Emerald Pines Lane
This exquisite home showcases luxurious finishes and thoughtfully designed spaces throughout. The family room captivates with its soaring ceilings and elegant fireplace, creating a warm and inviting atmosphere. This 1.5-story home offers 4 bedrooms, 3 full baths, and 2 half baths, with most living spaces conveniently located on the main floor. The upstairs features a spacious game room, complete with a balcony overlooking the family room below.
Adjacent to the family room, the chef-inspired kitchen is a culinary dream, boasting stainless steel appliances, a generous granite island, and a cozy breakfast nook. The master suite serves as a private retreat, featuring a walk-in shower, a large corner soaking tub, a dual-sink vanity, and a spacious walk-in closet. Additional highlights include two secondary bedrooms with ample walk-in closets and a private mother-in-law suite, complete with its own full bath and walk-in closet.
Highlights
2815 Emerald Pines Lane
$550,000
Single-Family
4,108 Home Sq Ft
Houston 77583
4 Beds
3 Full / 2 Half Baths
16,056 Lot Sq Ft
General Description
Taxes & Fees
Tax ID
77910201014
Tax Rate
3.0903%
Taxes w/o Exemption/Yr
$16,968 / 2024
Maint Fee
Yes / $1,150 Annually
Room/Lot Size
Dining
13x14
Kitchen
13x11
Breakfast
13x9
1st Bed
15x17
2nd Bed
13x14
Interior Features
Fireplace
1
Floors
Carpet, Tile, Wood
Heating
Central Electric
Cooling
Central Gas
Connections
Electric Dryer Connections, Gas Dryer Connections, Washer Connections
Bedrooms
2 Bedrooms Down, Primary Bed - 1st Floor
Dishwasher
Yes
Range
Yes
Disposal
Yes
Microwave
Yes
Oven
Convection Oven, Gas Oven
Energy Feature
Attic Fan, Attic Vents, Ceiling Fans, Digital Program Thermostat, Energy Star Appliances, HVAC>13 SEER, Insulated Doors, Insulated/Low-E windows, Insulation - Batt, Insulation - Blown Cellulose, Insulation - Blown Fiberglass, Radiant Attic Barrier, Tankless/On-Demand H2O Heater
Interior
Alarm System - Leased, Crown Molding, Fire/Smoke Alarm, High Ceiling
Loft
Maybe
Exterior Features
Foundation
Slab
Roof
Composition
Exterior Type
Brick, Cement Board, Stone, Stucco, Wood
Water Sewer
Public Sewer, Public Water
Exterior
Back Green Space, Back Yard, Back Yard Fenced, Controlled Subdivision Access, Covered Patio/Deck, Fully Fenced, Outdoor Kitchen, Porch, Private Tennis Court
Private Pool
No
Area Pool
Yes
Lot Description
Cul-De-Sac, Subdivision Lot
New Construction
No
Listing Firm
Schools (ALVIN - 3 - Alvin)
| Name | Grade | Great School Ranking |
|---|---|---|
| Sanchez Elem | Elementary | None of 10 |
| Iowa Colony Jr High | Middle | None of 10 |
| Iowa Colony High | High | None of 10 |
School information is generated by the most current available data we have. However, as school boundary maps can change, and schools can get too crowded (whereby students zoned to a school may not be able to attend in a given year if they are not registered in time), you need to independently verify and confirm enrollment and all related information directly with the school.

