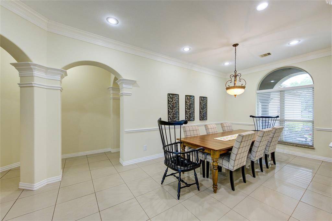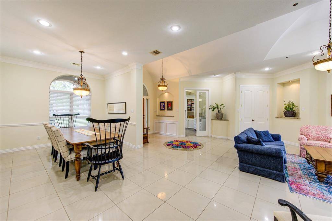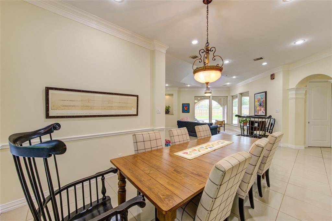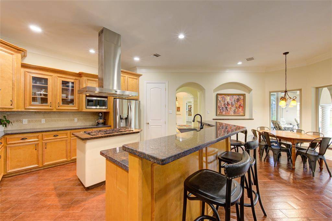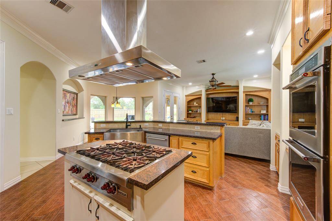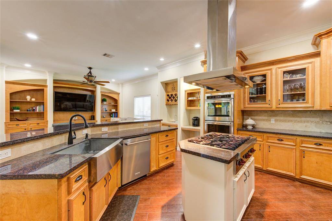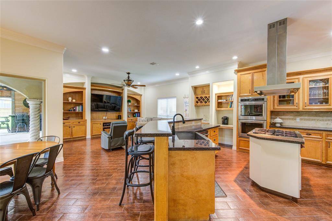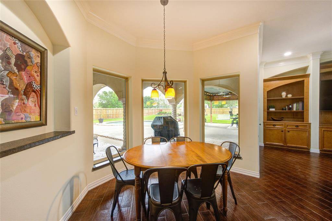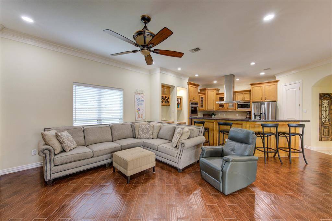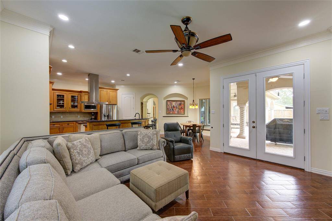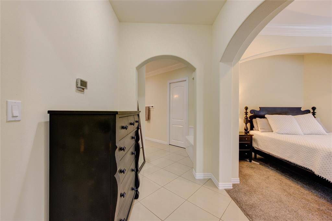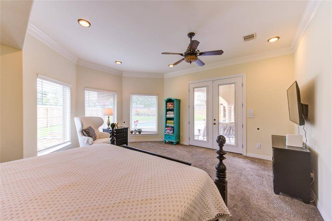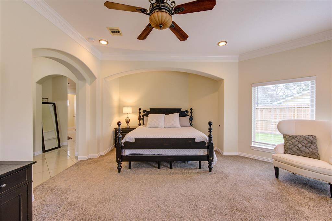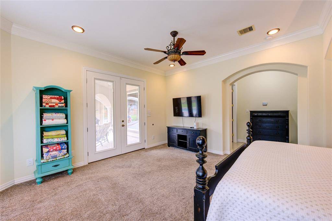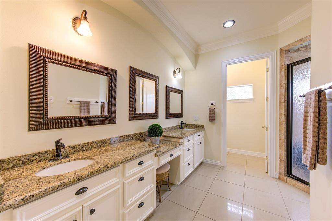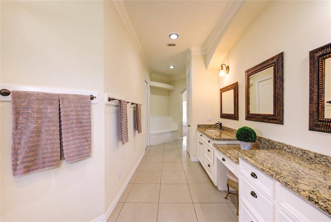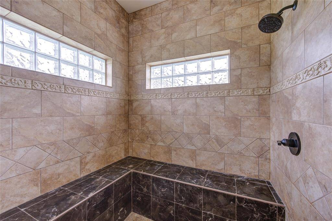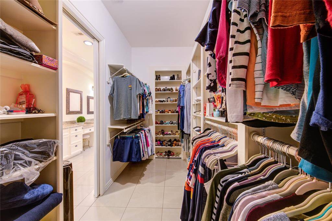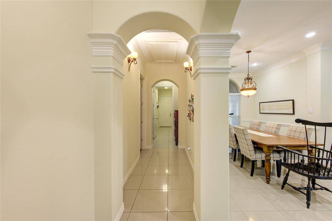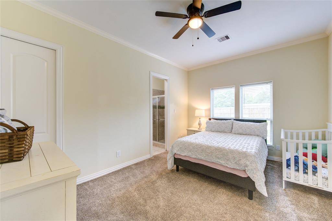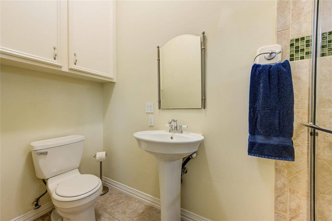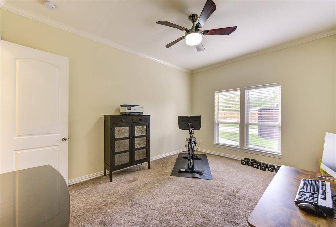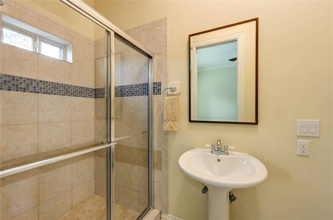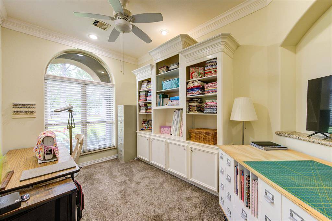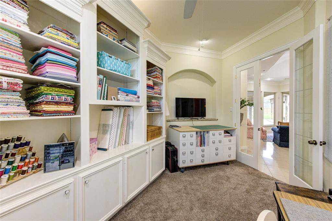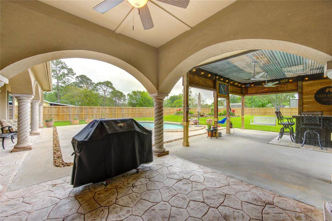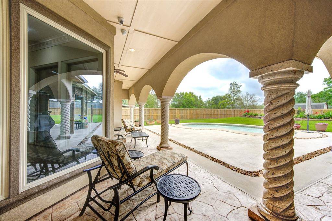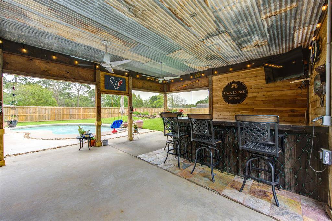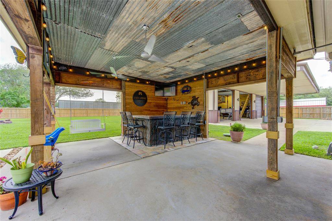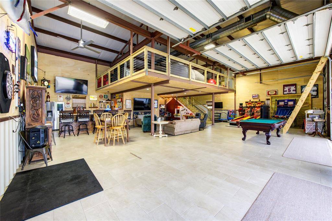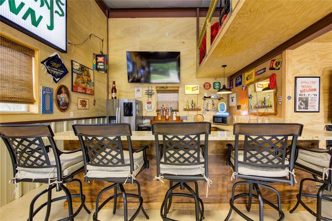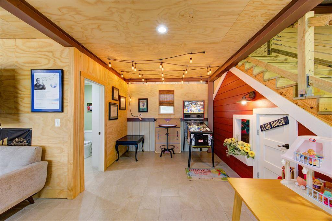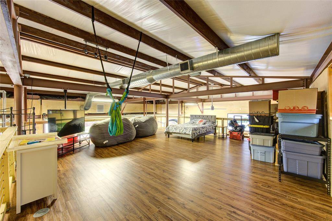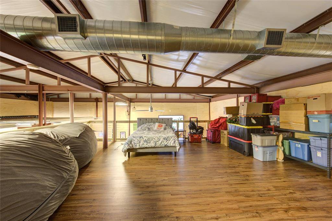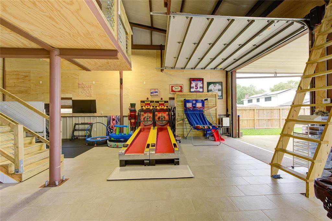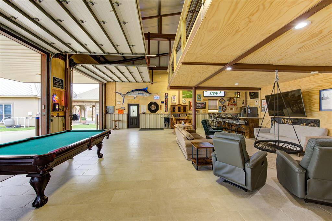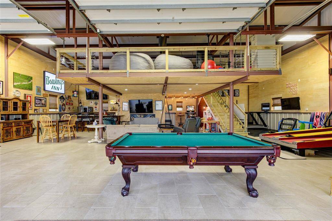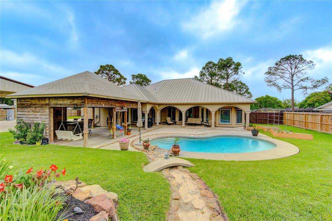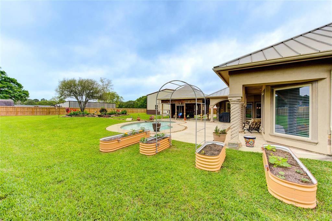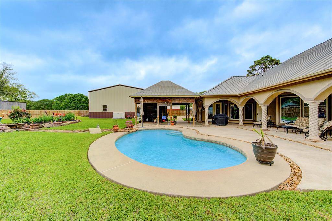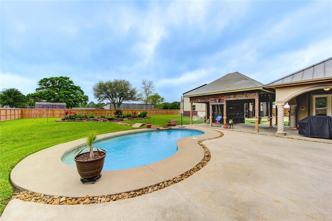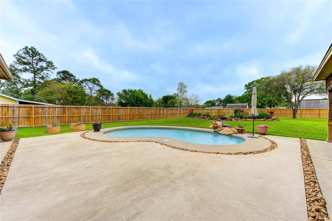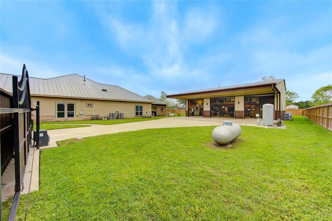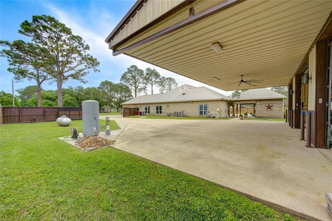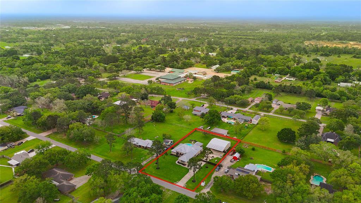3191 County Road 536, Houston, Texas 77511
$799,000
3 Beds
5 Full Baths
Single-Family
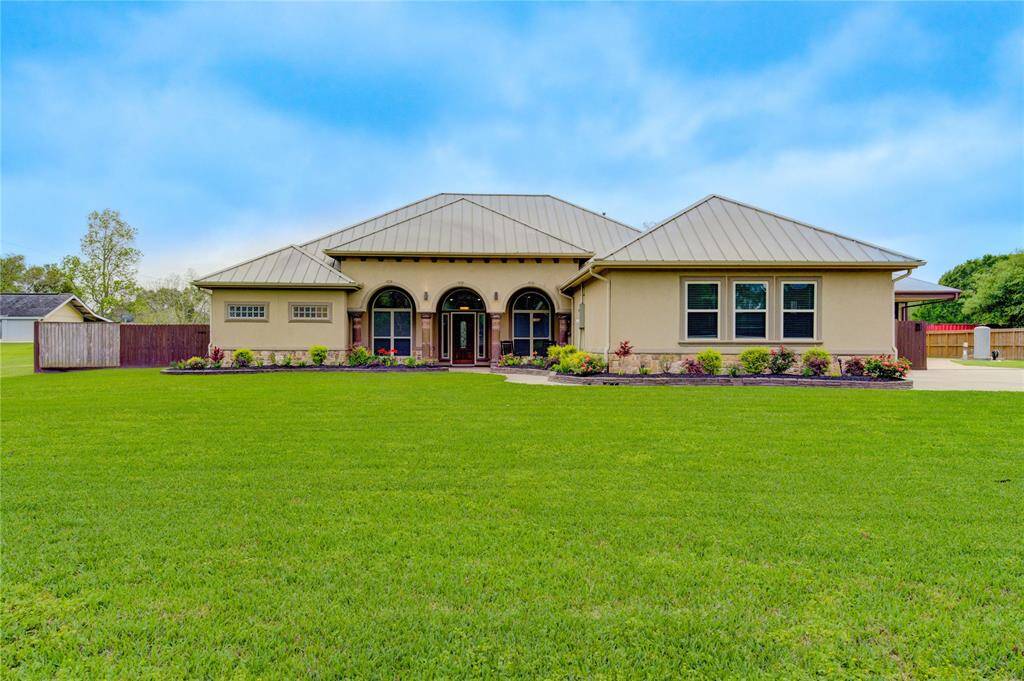

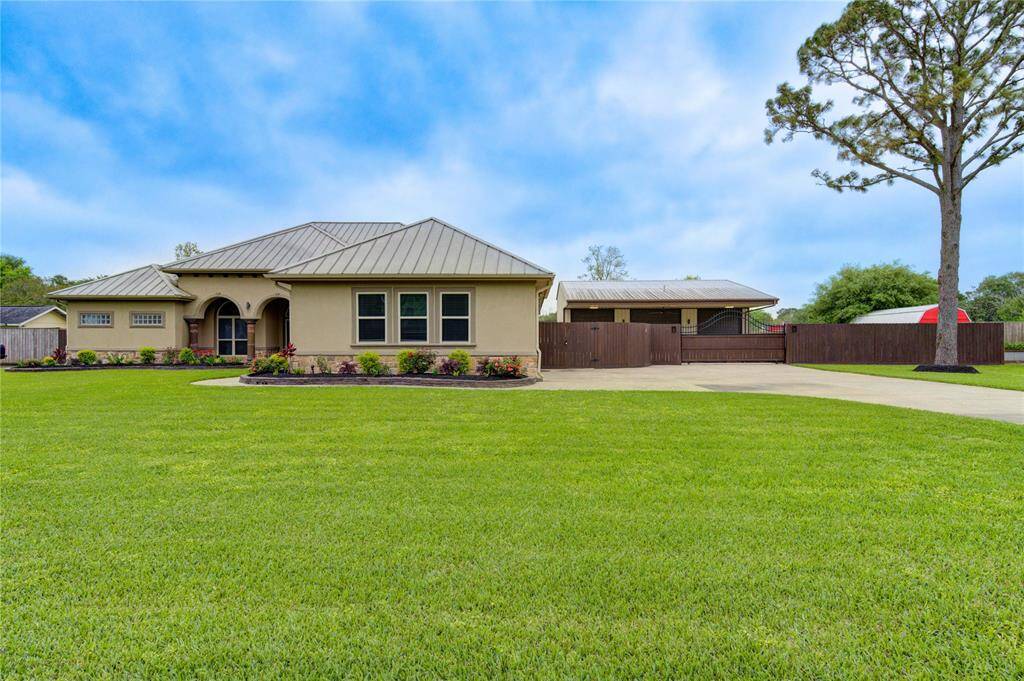
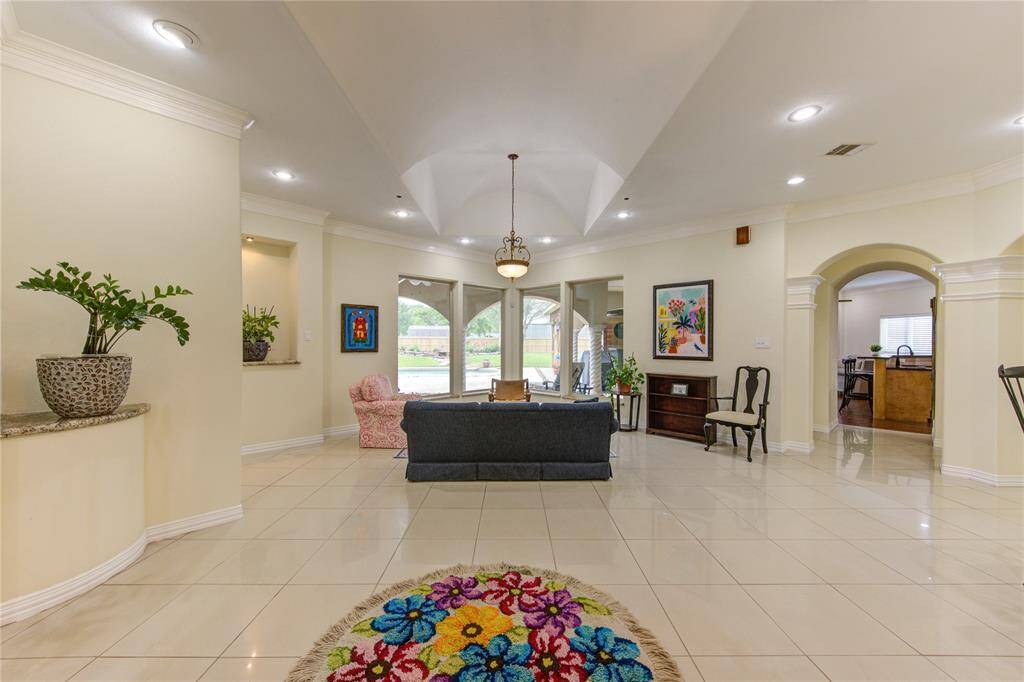
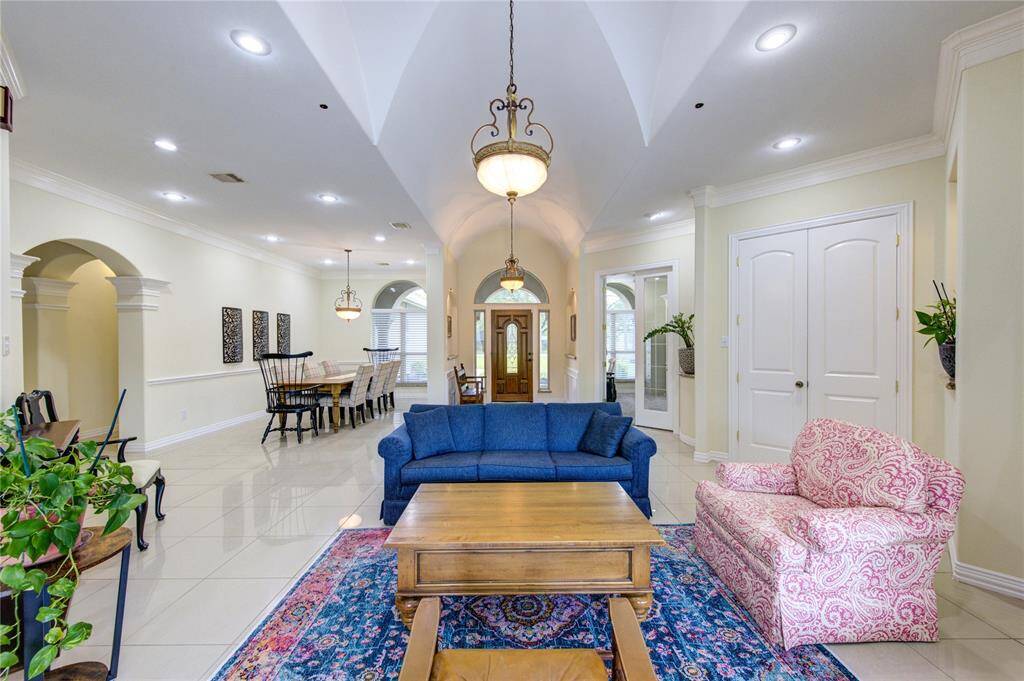
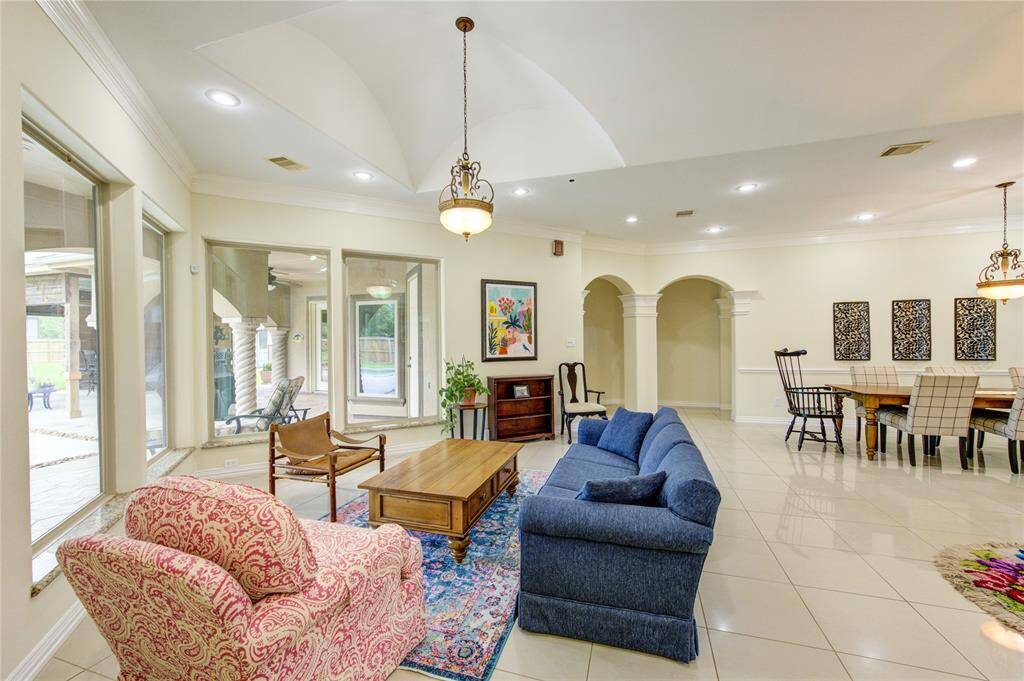
Request More Information
About 3191 County Road 536
RARE FIND, PARADISE! Custom luxury w/ resort style amenities on almost an acre! This home absolutely screams luxury meets fun! Superior design, craftsmanship & elegance throughout. Sparkling saltwater pool, Generac generator, veranda, 2 bars & a HUGE 2000+ sf, 2-story, air conditioned, detached workshop/party room! Nearly 200K in improvements, too many to list, ask for list. Spacious rooms, elegant architectural nuances, high end finishes throughout, attention to every detail. Primary bedroom w/ en-suite bath, sitting area & hidden room in closet. Glass door entry to study. Secondary bedrooms w/ en-suite baths. Picturesque views of pool from most interior rooms. Metal roof, tankless hot water heater, kitchen with SS appliances, 6-burner WOLF gas range & upgraded commercial vent hood. Choice of gas or propane. Expansive outdoor living space! Entertainer's dream with ultimate 2 story party room complete w/ bar, full bath, loft, kiddy club & gigantic space. MUST SEE THIS SPECTACULAR HOME!
Highlights
3191 County Road 536
$799,000
Single-Family
3,117 Home Sq Ft
Houston 77511
3 Beds
5 Full Baths
42,689 Lot Sq Ft
General Description
Taxes & Fees
Tax ID
04730010190
Tax Rate
1.857%
Taxes w/o Exemption/Yr
$10,522 / 2024
Maint Fee
No
Room/Lot Size
Living
18 x 18
Dining
14 x 12
Kitchen
15 x 18
1st Bed
17 x 15
2nd Bed
13 x 15
3rd Bed
13 x 15
Interior Features
Fireplace
No
Floors
Carpet, Tile, Vinyl Plank
Countertop
Granite
Heating
Central Gas, Propane
Cooling
Central Electric
Connections
Electric Dryer Connections, Washer Connections
Bedrooms
2 Bedrooms Down, Primary Bed - 1st Floor
Dishwasher
Yes
Range
Yes
Disposal
Yes
Microwave
Yes
Oven
Double Oven, Electric Oven
Energy Feature
Attic Vents, Ceiling Fans, Digital Program Thermostat, Energy Star Appliances, Energy Star/CFL/LED Lights, Generator, HVAC>13 SEER, Insulated/Low-E windows, Insulation - Batt, Insulation - Spray-Foam
Interior
Alarm System - Leased, Crown Molding, Dry Bar, Fire/Smoke Alarm, Formal Entry/Foyer, High Ceiling, Steel Beams, Wet Bar, Window Coverings, Wine/Beverage Fridge, Wired for Sound
Loft
Maybe
Exterior Features
Foundation
Slab
Roof
Metal
Exterior Type
Other, Stone, Stucco
Water Sewer
Aerobic, Well
Exterior
Back Green Space, Back Yard, Back Yard Fenced, Covered Patio/Deck, Outdoor Kitchen, Patio/Deck, Side Yard, Sprinkler System, Storage Shed, Workshop
Private Pool
Yes
Area Pool
Maybe
Access
Automatic Gate, Driveway Gate
Lot Description
Subdivision Lot
New Construction
No
Listing Firm
Schools (ALVIN - 3 - Alvin)
| Name | Grade | Great School Ranking |
|---|---|---|
| Hood-Case Elem | Elementary | 4 of 10 |
| G W Harby J H | Middle | 4 of 10 |
| Alvin High | High | 5 of 10 |
School information is generated by the most current available data we have. However, as school boundary maps can change, and schools can get too crowded (whereby students zoned to a school may not be able to attend in a given year if they are not registered in time), you need to independently verify and confirm enrollment and all related information directly with the school.

