3453 W Highway 6 #5, Houston, Texas 77511
This Property is Off-Market
- 4 Beds
- 2 Full Baths
- Single-Family
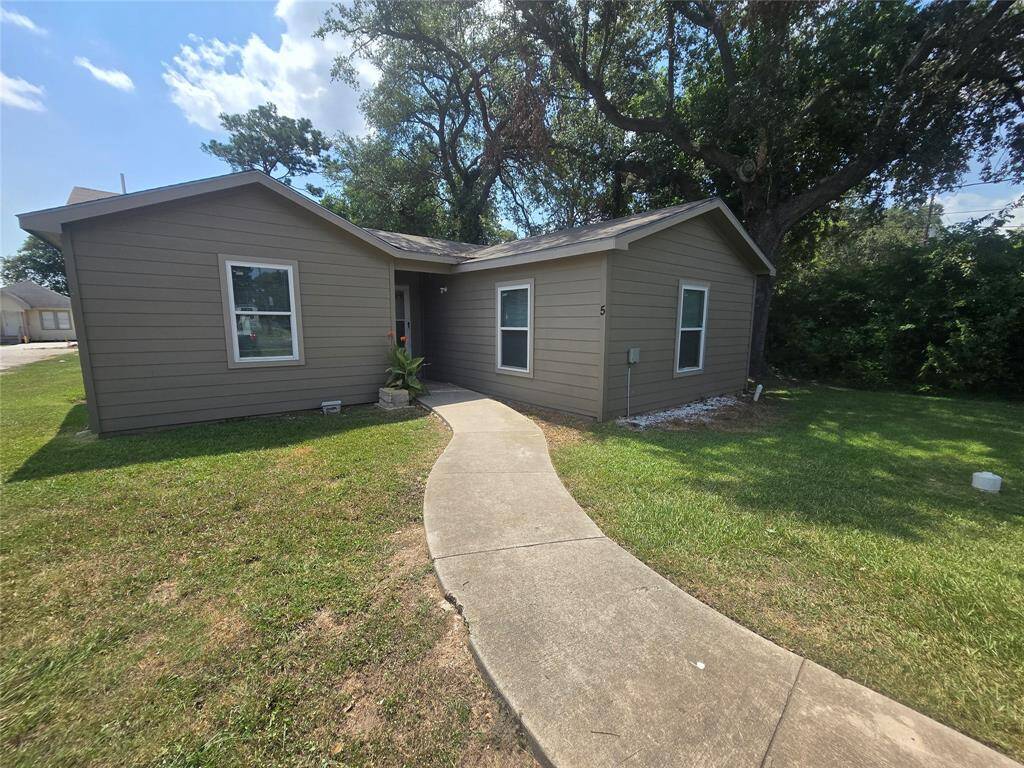
front view from driveway
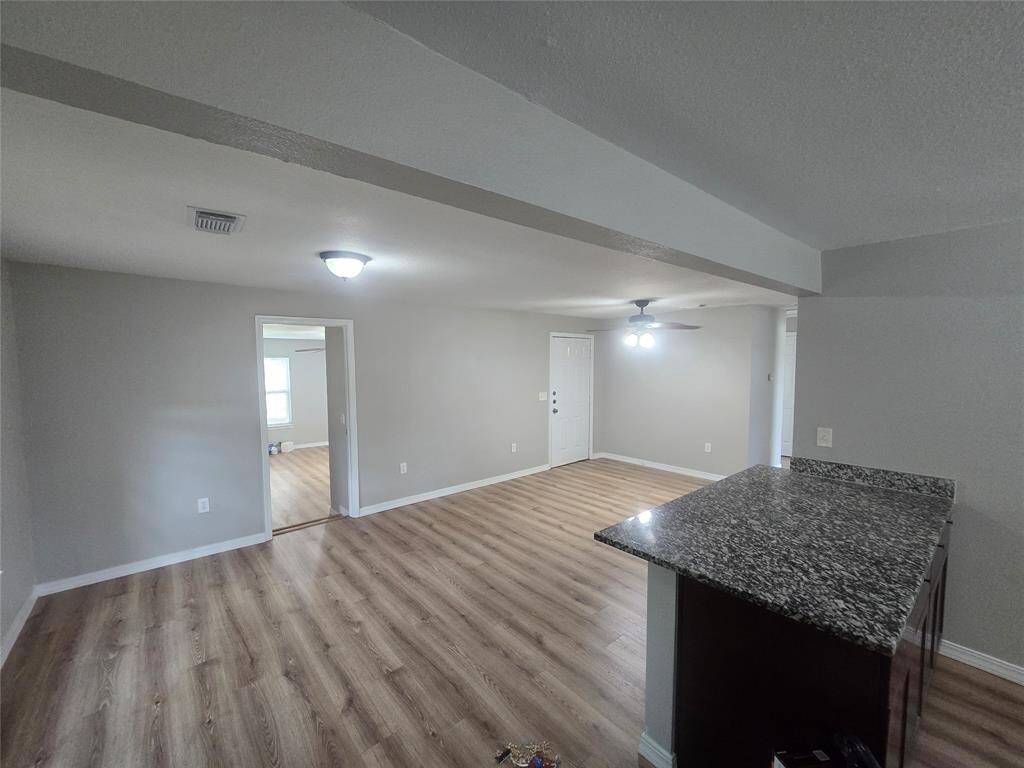
dining/living view from kitchen
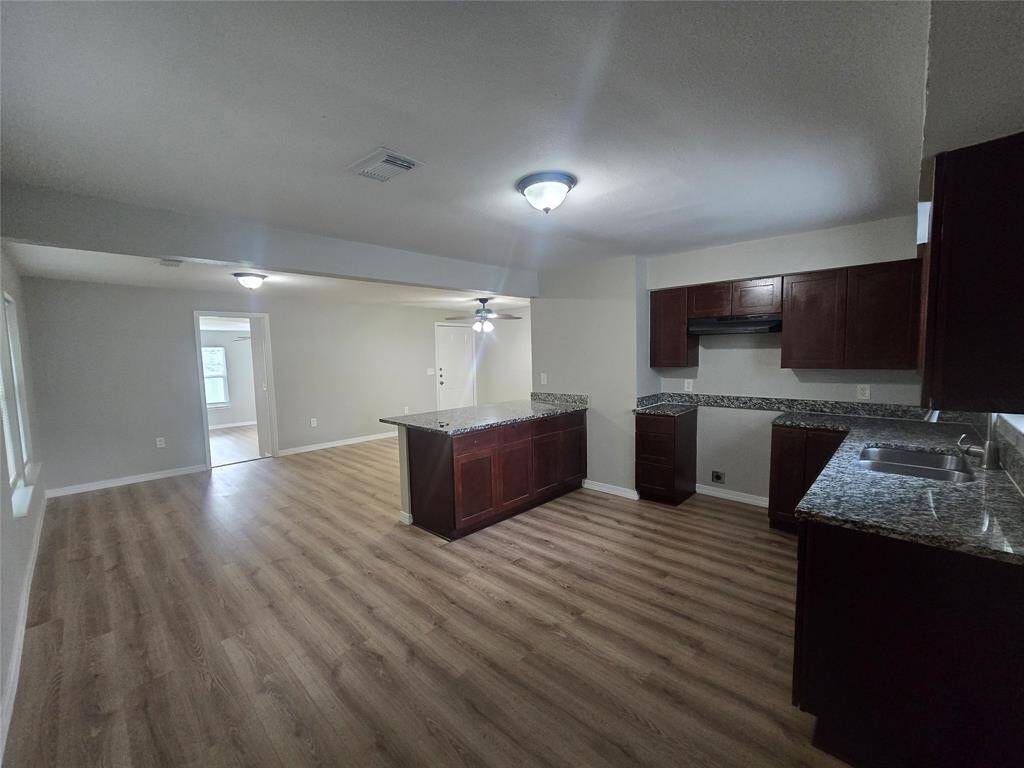
view from backdoor in kitchen
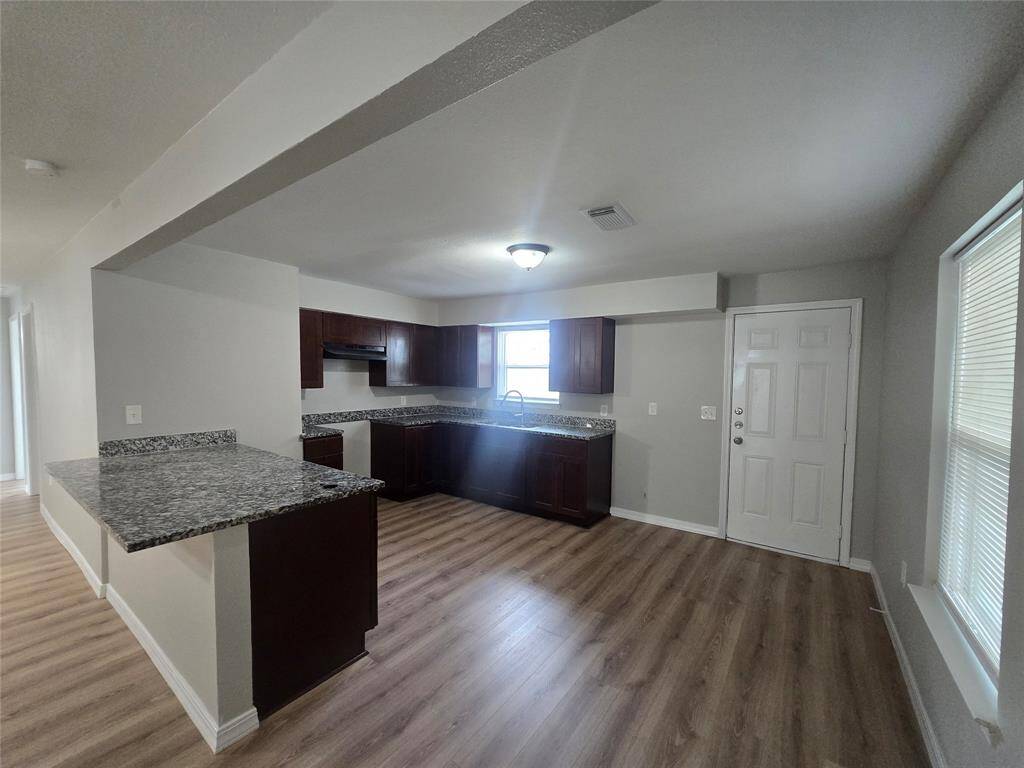
kitchen view from dining area
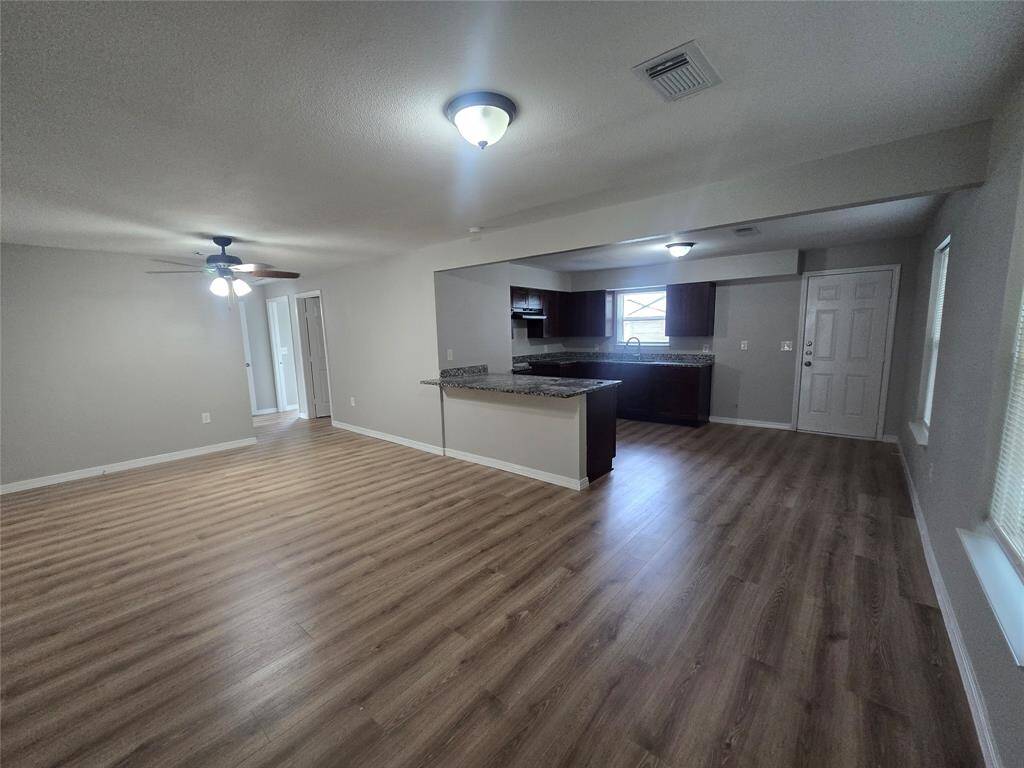
livingroom/dining looking into kitchen
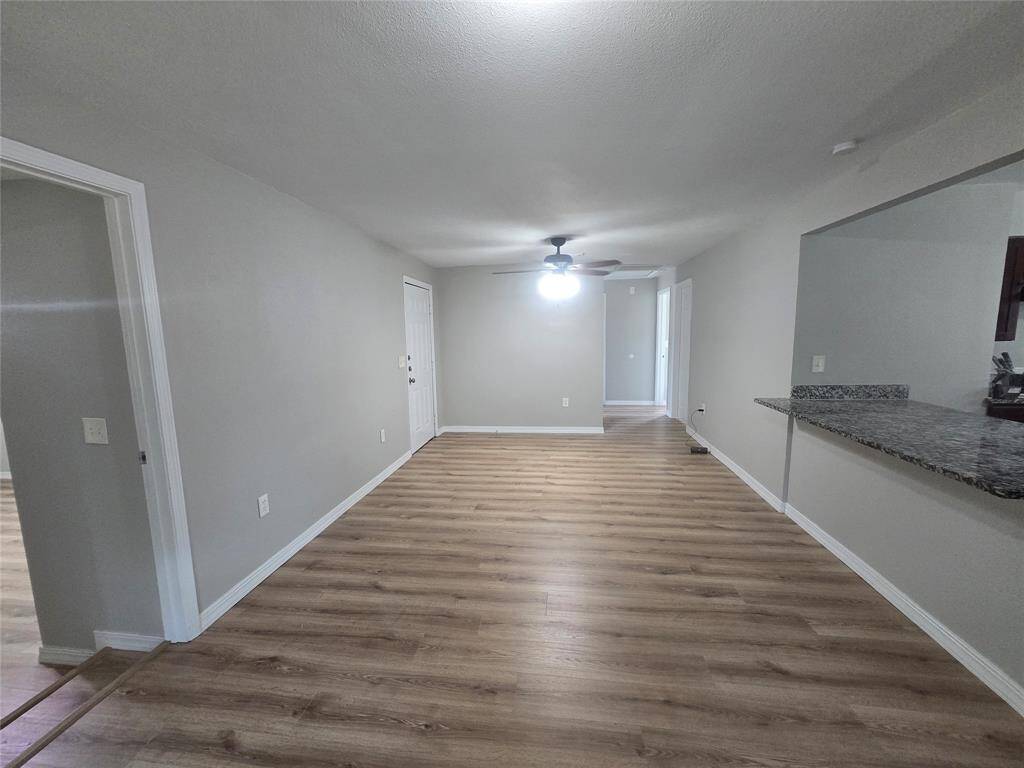
living room view from dining
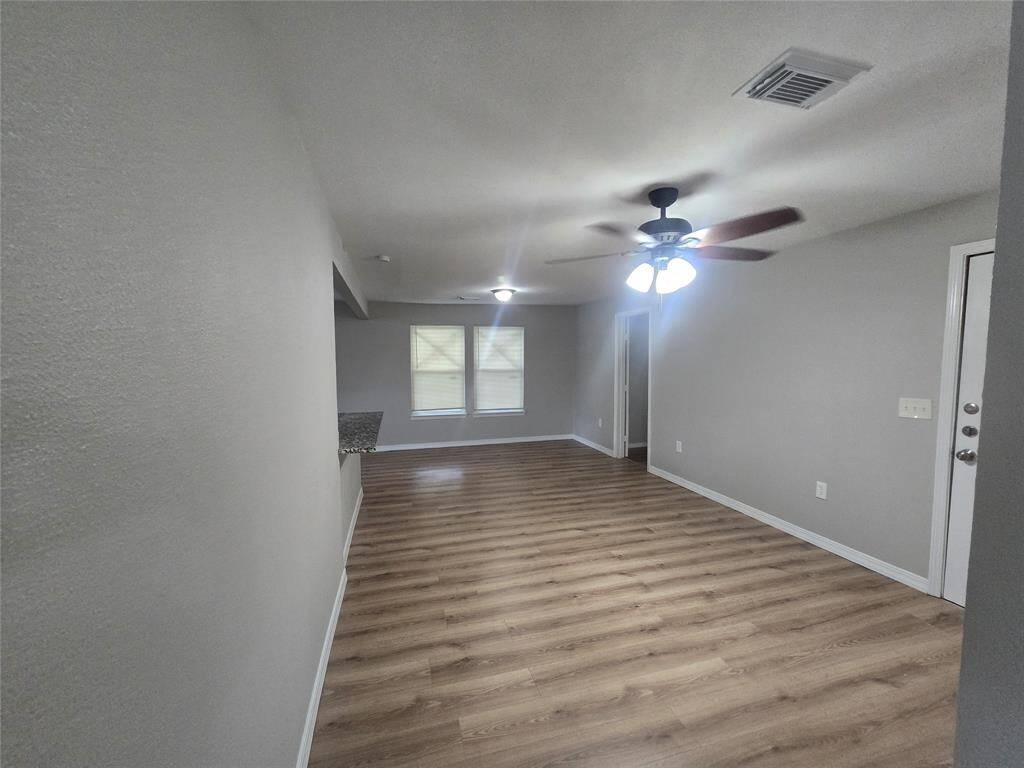
living room/dining view from hallway
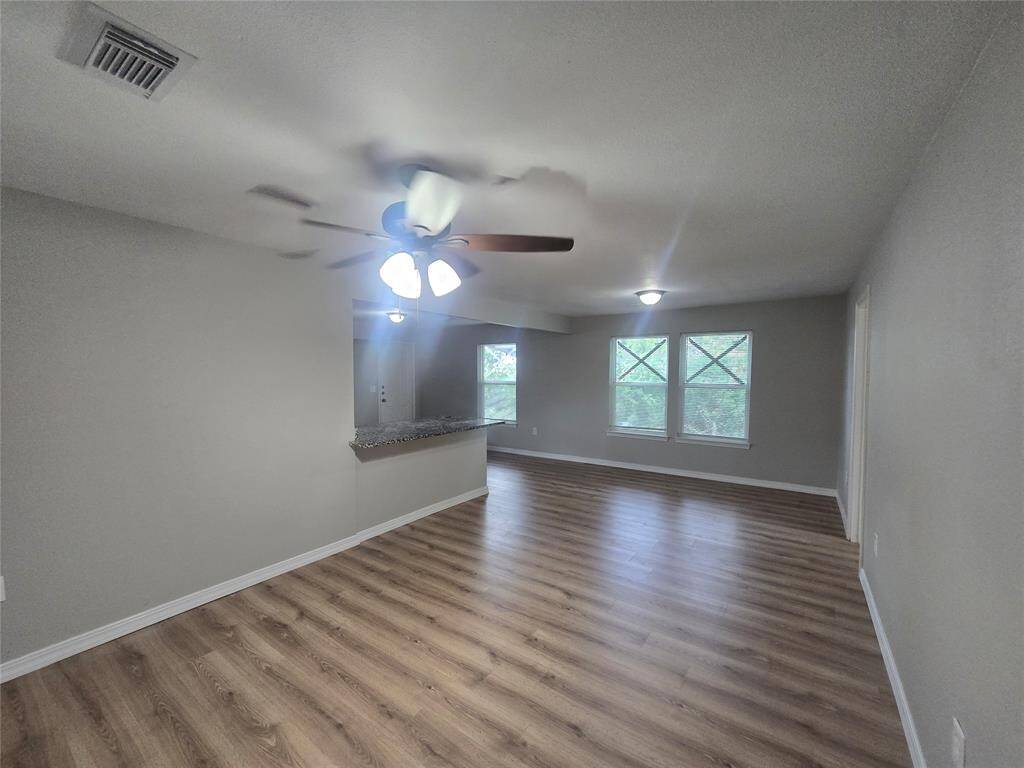
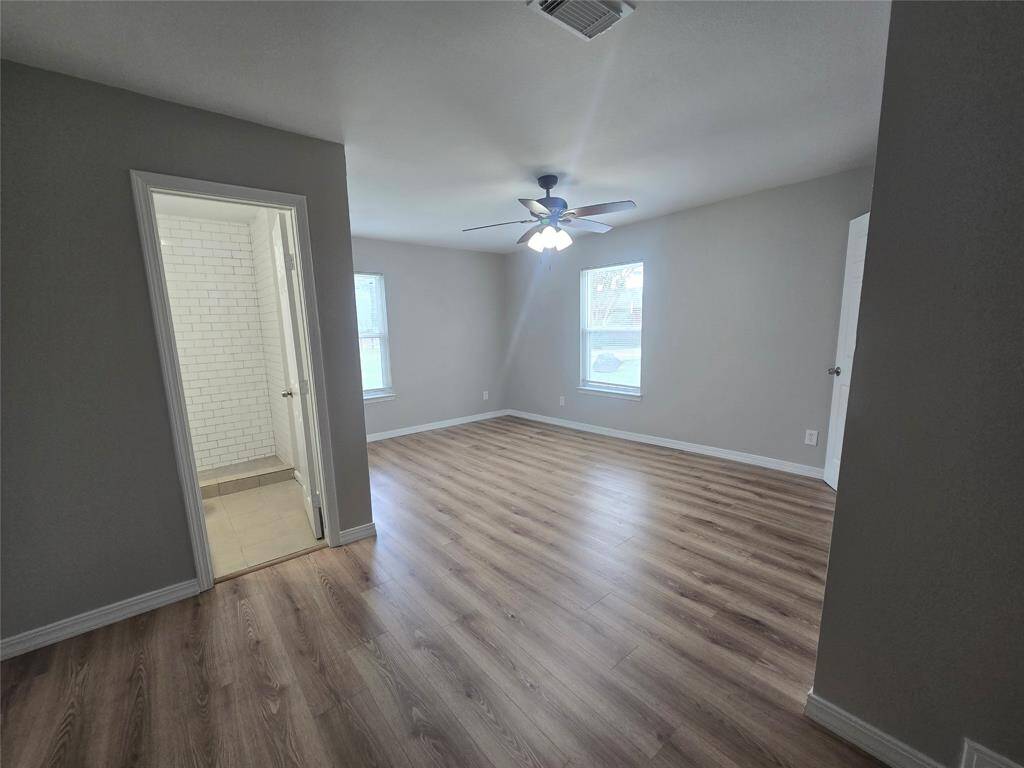
view walking into primary bedroom
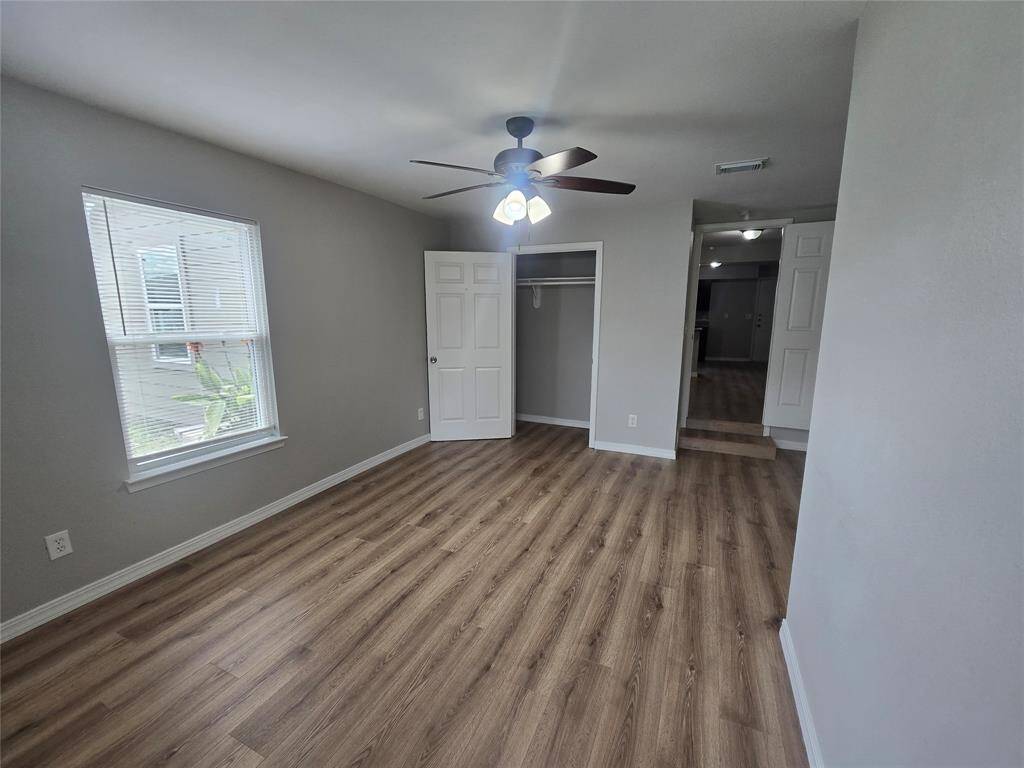
2nd view primary bedroom
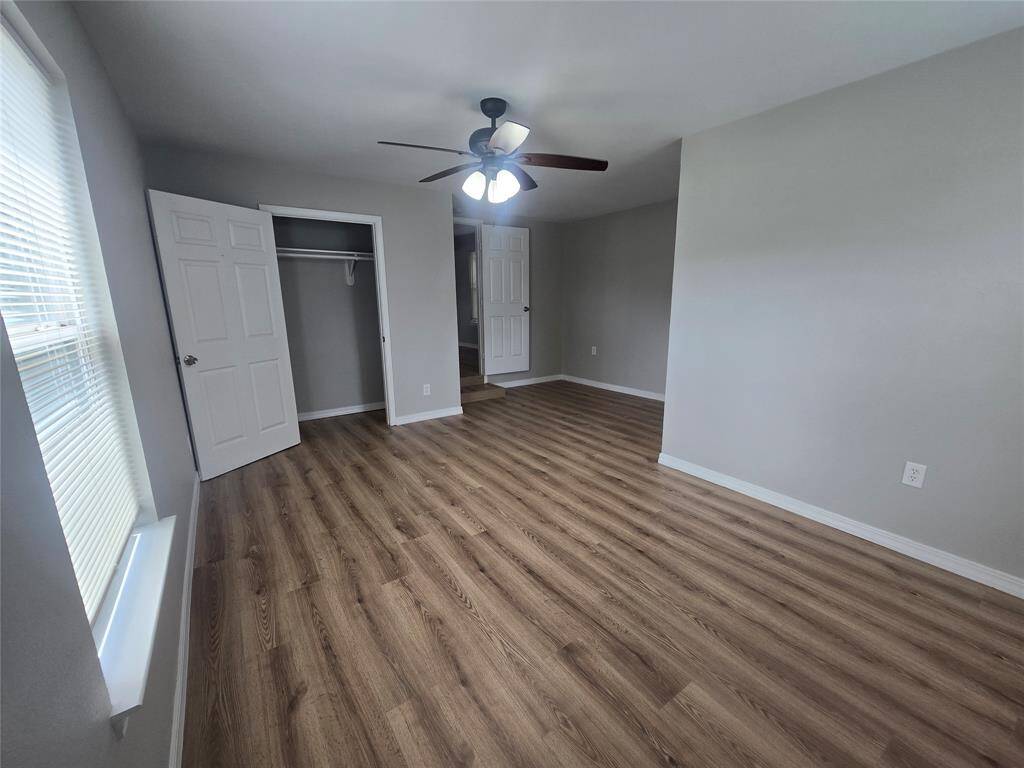
primary bedroom
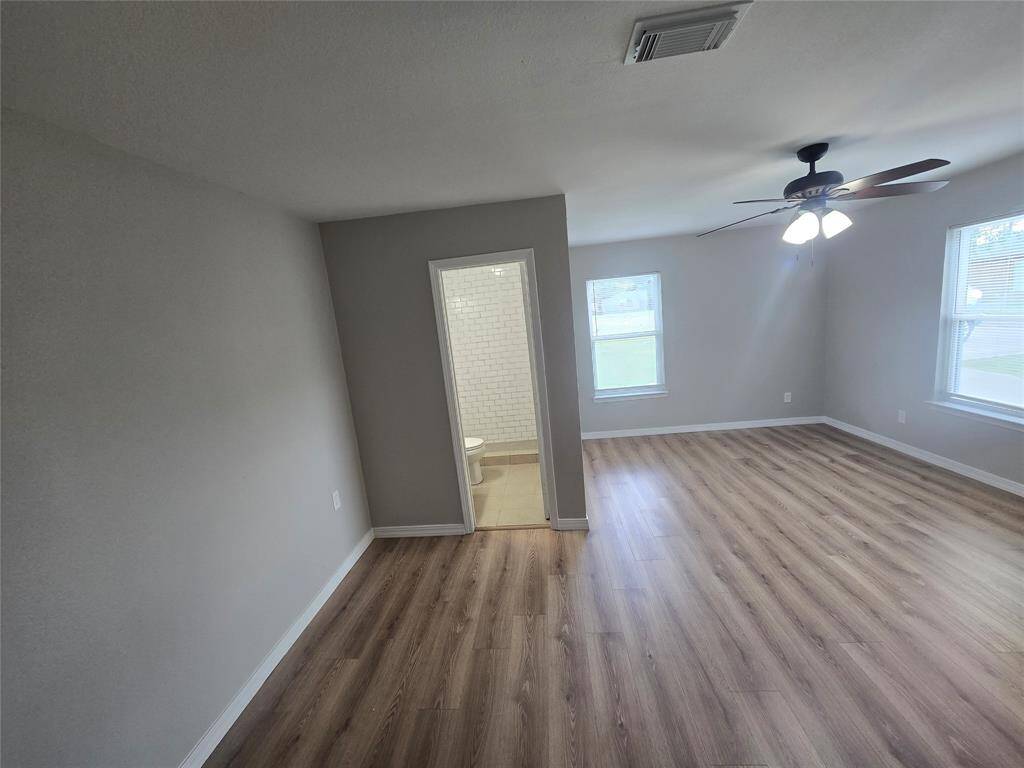
primary bedroom
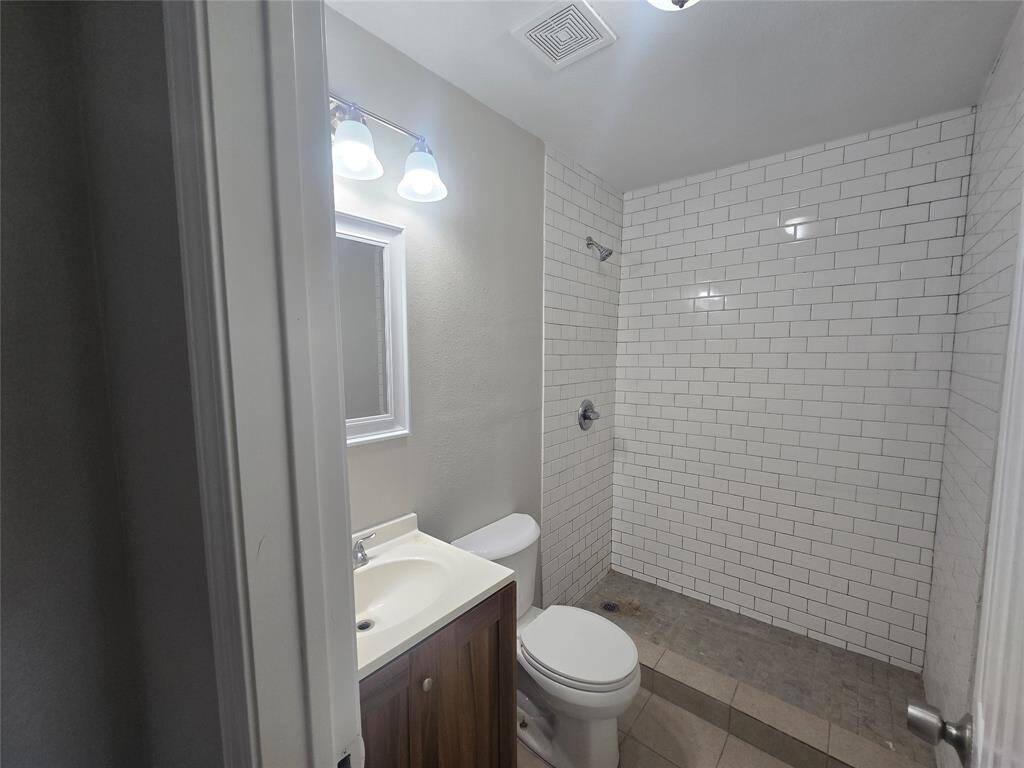
primary bathroom w/ stand up shower
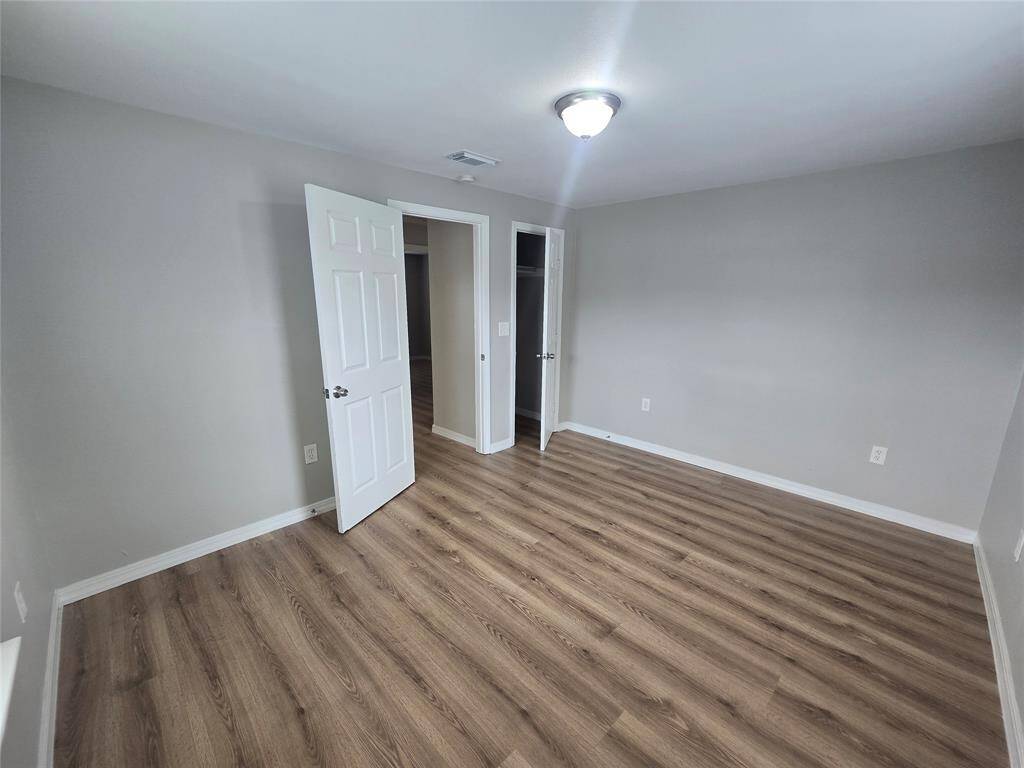
2nd bedroom
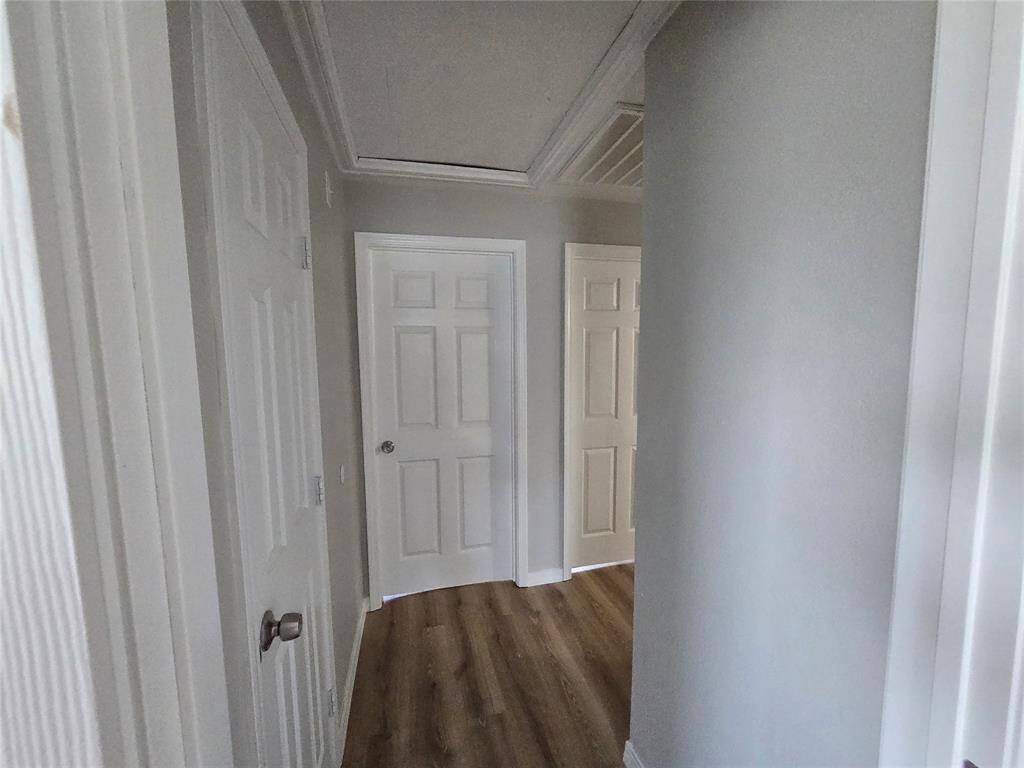
2nd bedroom view of 3rd and 4th bedrooms
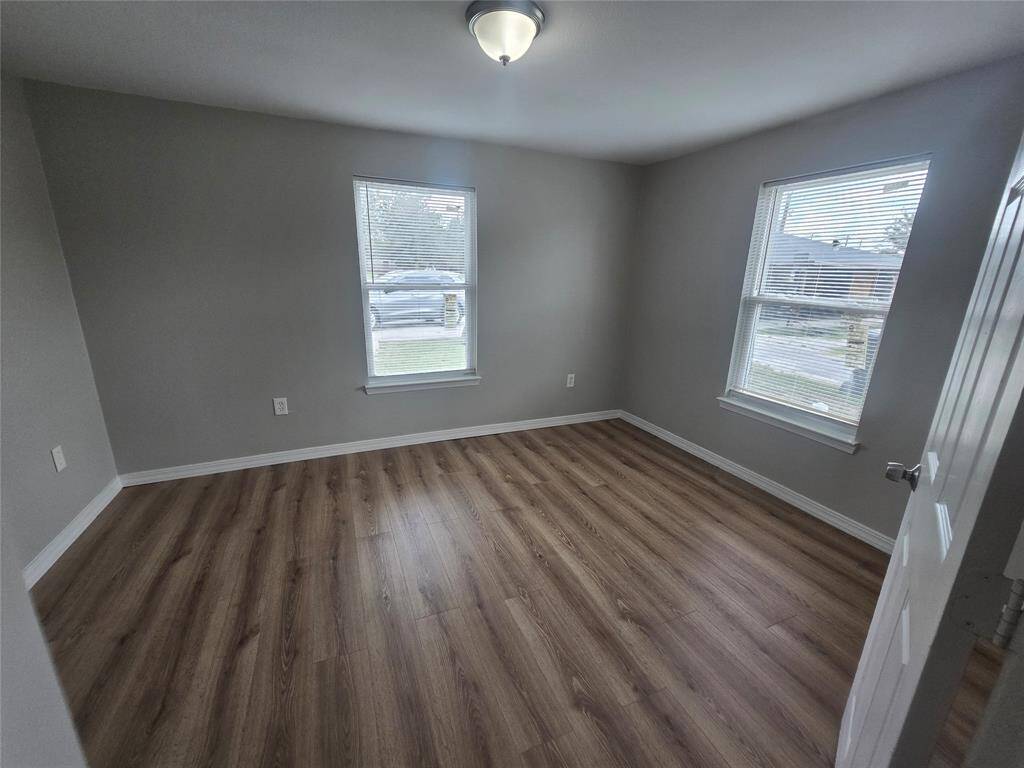
3rd bedroom
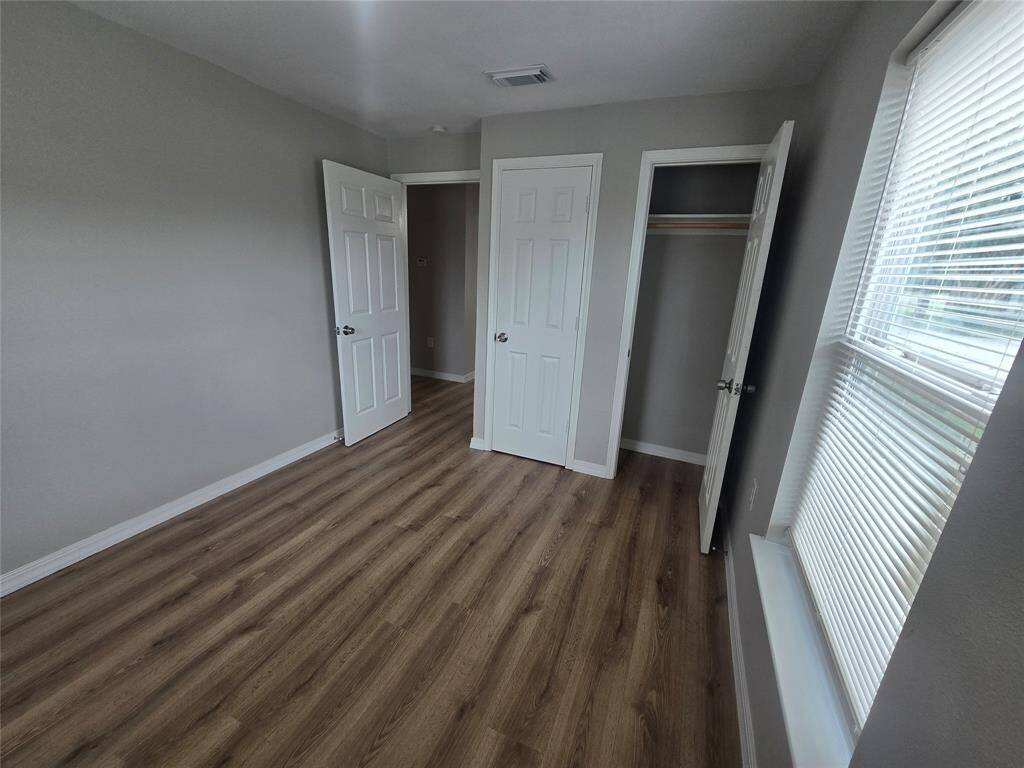
4th bedroom
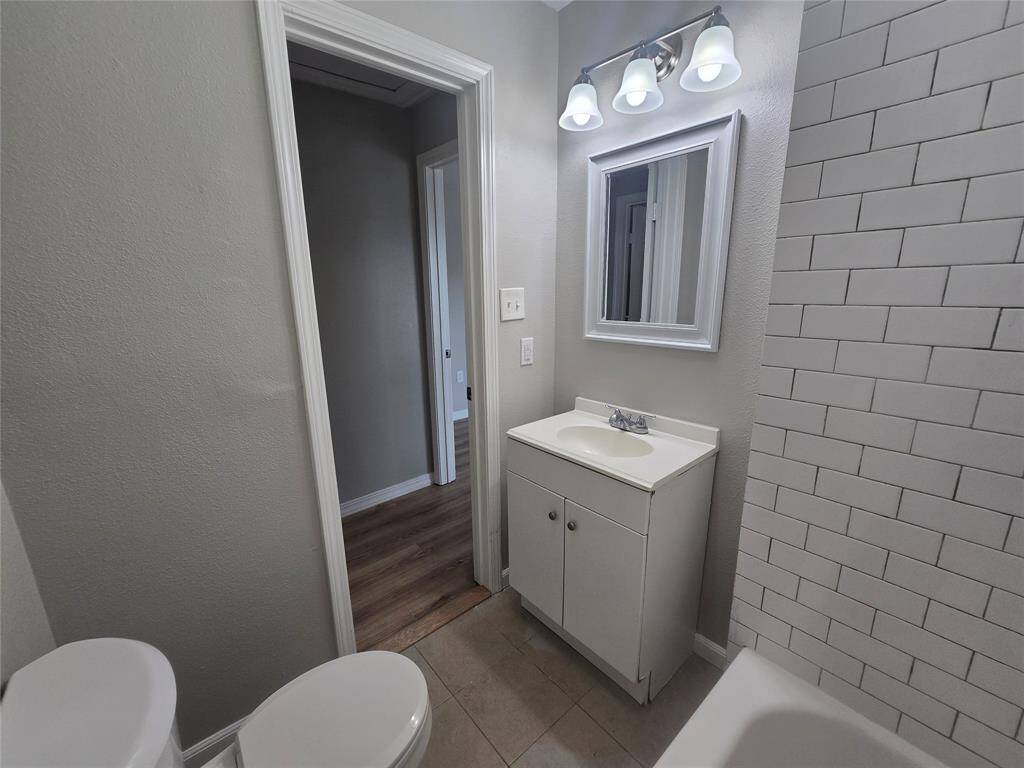
2nd bathroom
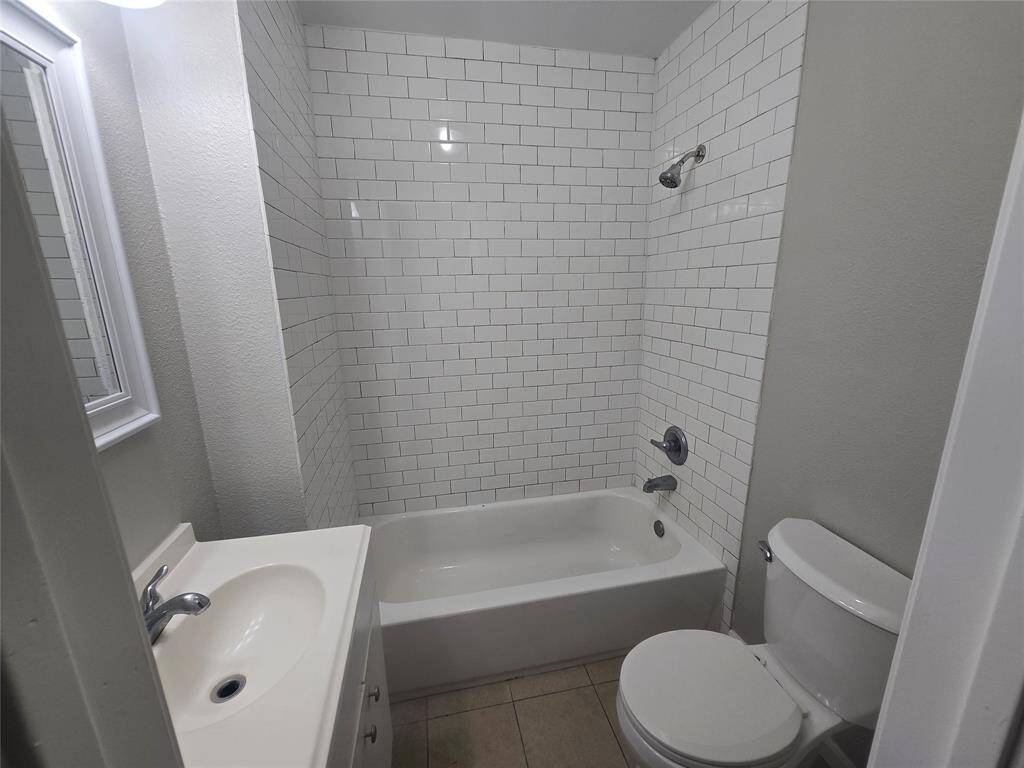
2nd view for secondary bathroom
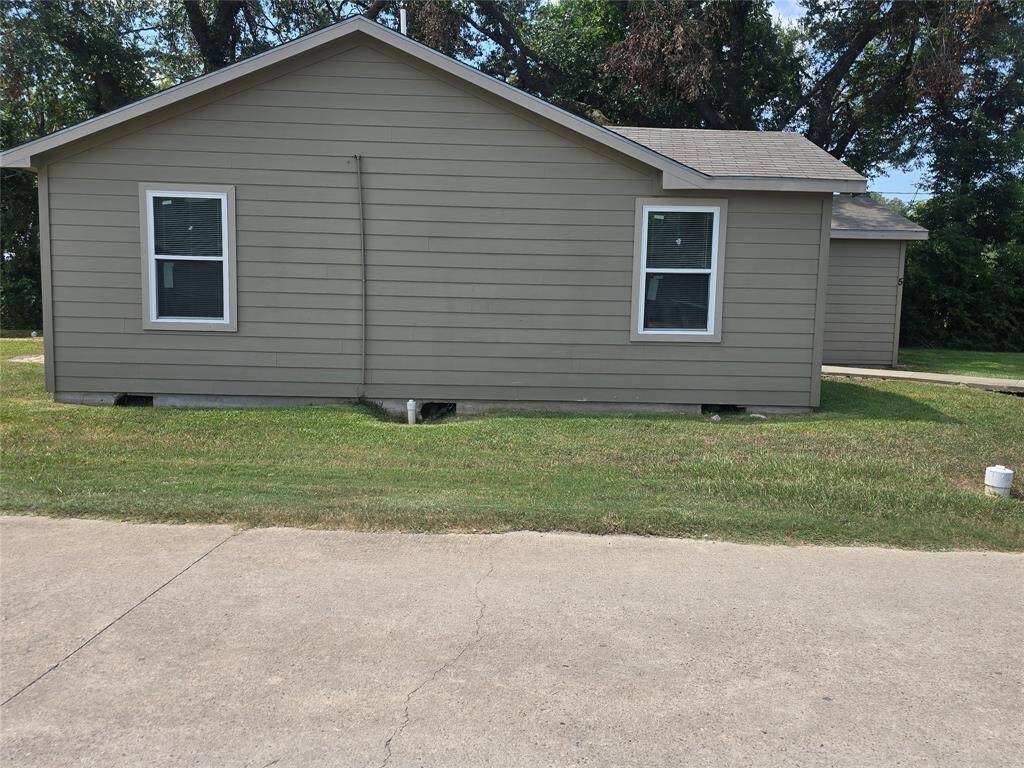
side of house - street view
Loading neighborhood map...
Loading location map...
Loading street view...
Similar Properties Nearby
About 3453 W Highway 6 #5
WELCOME HOME! Remodeled 4 bedroom 2 bathroom home in Alvin in frpnt ofFroberg's Farm. New flooring, fixtures and fresh paint are just a few on the updates made to this home. Lots of cabinet space and a large breakfast bar open to the living room. Split plan great for families or roommate set up. Plenty of yard space for children to play or to entertain friends and family. Yard service is included. New stove will be installed prior to move in. FULL SIZE Washer/Dryer connections. Conveniently located just minutes from 288, as well as 35, numerous restaurants and grocery stores, and resale shops. CALL US TODAY FOR YOUR PERSONAL TOUR.
Research flood zones
Highlights
- 3453 W Highway 6 #5
- $1,750
- Single-Family
- 1,268 Home Sq Ft
- Houston 77511
- 4 Beds
- 2 Full Baths
General Description
- Listing Price $1,750
- City Houston
- Zip Code 77511
- Subdivision A C H & B
- Listing Status Sold
- Baths 2 Full Bath(s)
- Stories 1
- Year Built 1950 / Appraisal District
- MLS # 11101720 (HAR)
- Days on Market 6 days
- Total Days on Market 6 days
- List Price / Sq Ft $1.38
- Address 3453 W Highway 6 #5
- State Texas
- County Harris
- Property Type Single-Family
- Bedrooms 4
- Garage 0
-
Style
Traditional
- Building Sq Ft 1,268
- Market Area Alvin North Area
- Area 5
Taxes & Fees
- Tax ID04710004000
- Tax RateUnknown
- Taxes w/o Exemption/YrUnknown
- Maint FeeNo
Room/Lot Size
- 1st Bed12*15
- 2nd Bed10*11
- 3rd Bed10*11
- 4th Bed10*11
Interior Features
- FireplaceNo
-
Floors
Laminate,
Tile
-
Heating
Central Electric
-
Cooling
Central Electric
-
Connections
Washer Connections
-
Bedrooms
2 Bedrooms Down,
Primary Bed - 1st Floor
- DishwasherMaybe
- RangeYes
- DisposalMaybe
- MicrowaveMaybe
-
Oven
Electric Oven
- LoftMaybe
Exterior Features
-
Water Sewer
Public Sewer,
Public Water
- Private PoolNo
- Area PoolNo
-
Lot Description
Corner
- New ConstructionNo
- Listing Firm
Schools (ALVIN - 3 - Alvin)
| Name |
Grade |
Great School Ranking |
Performance Index |
Distinction Designations |
| Melba Passmore Elem |
Elementary |
7 of 10 |
4 of 4 |
3 of 7 |
| Fairview Jr High |
Middle |
7 of 10 |
4 of 4 |
0 of 7 |
| Alvin High |
High |
5 of 10 |
4 of 4 |
0 of 7 |
School information is generated by the most current available data we have. However, as school boundary maps can change, and schools can get too crowded (whereby students zoned to a school may not be able to attend in a given year if they are not registered in time), you need to independently verify and confirm enrollment and all related information directly with the school.