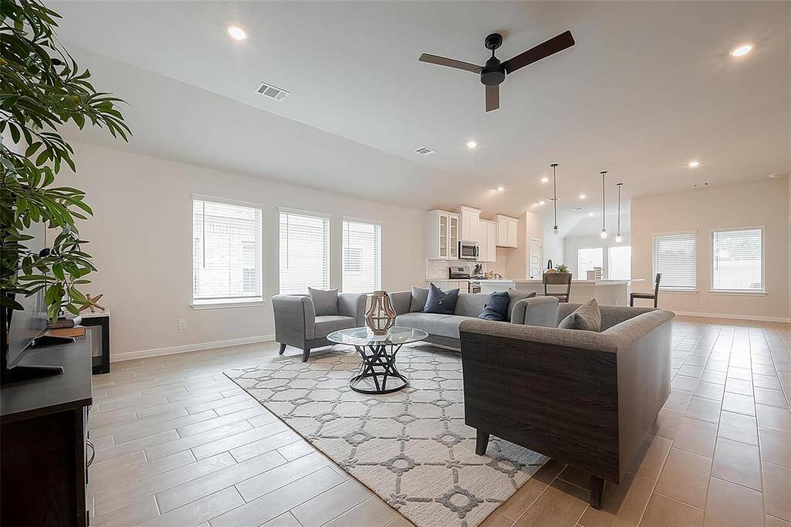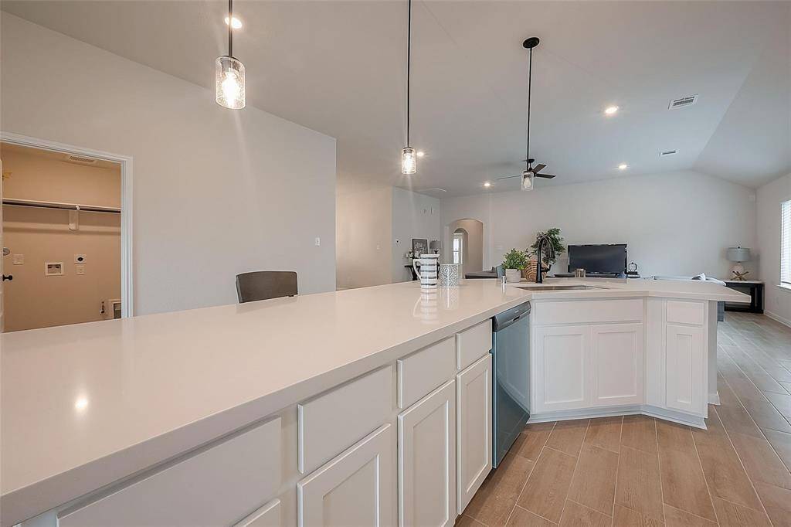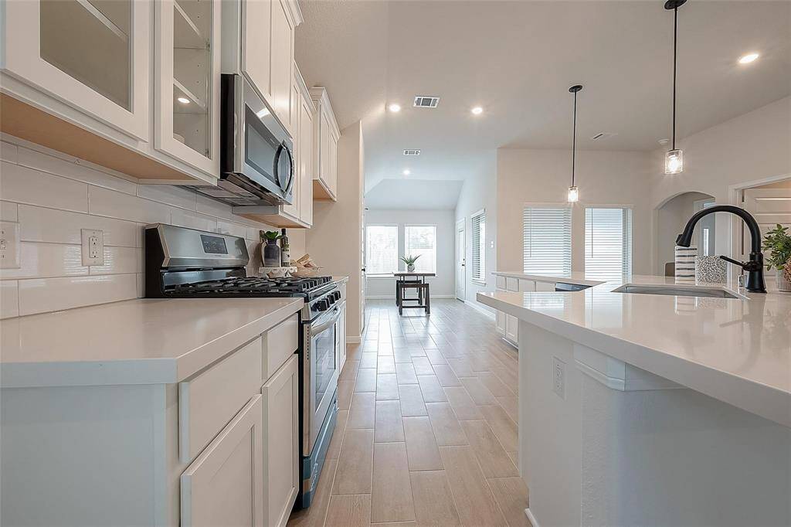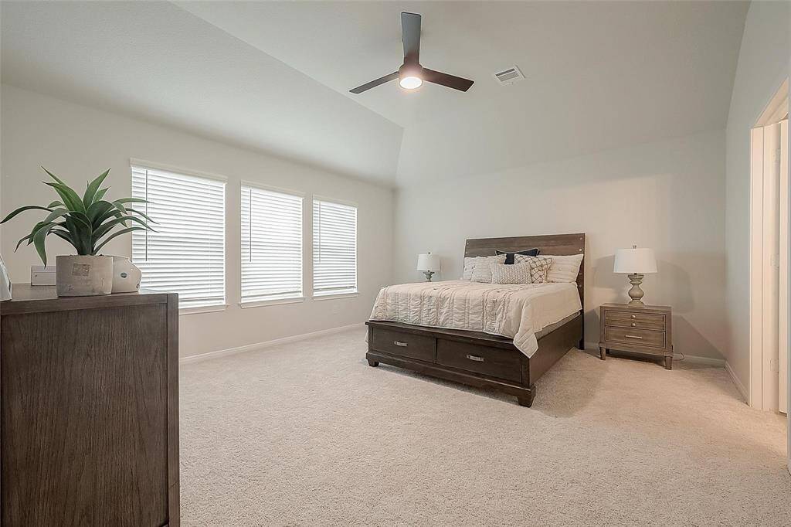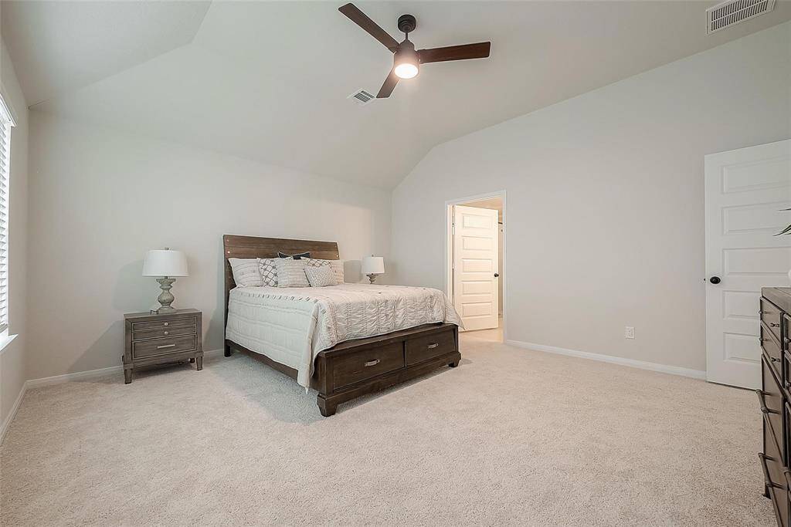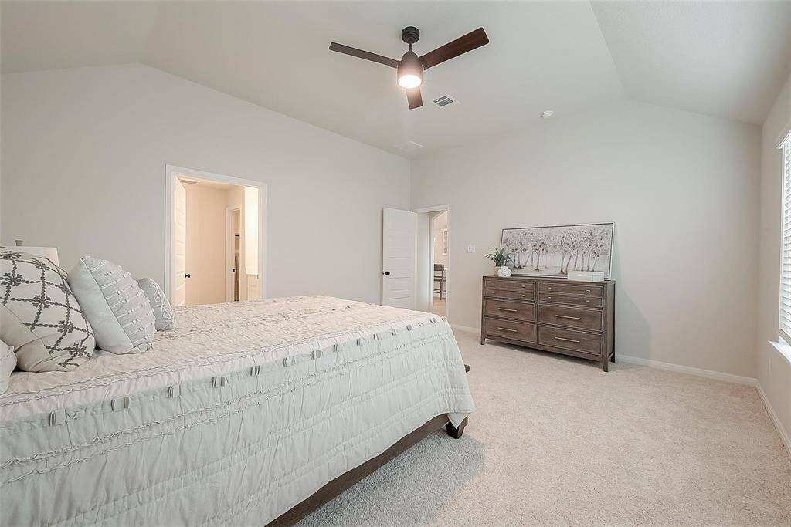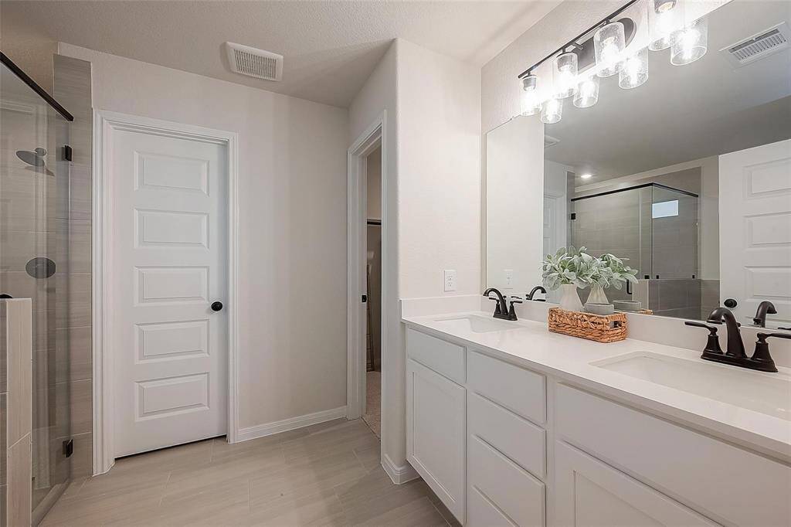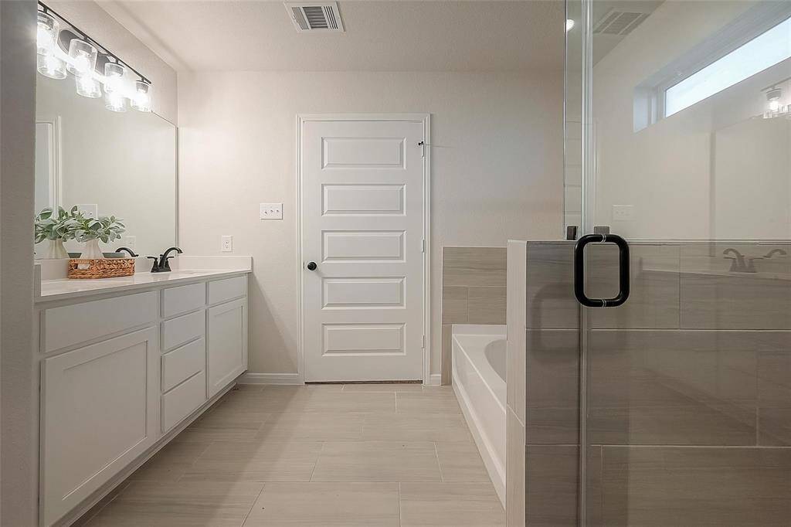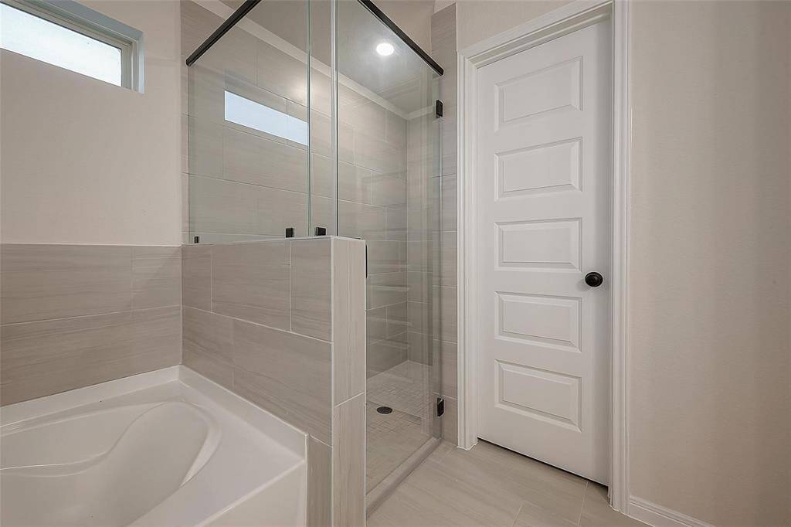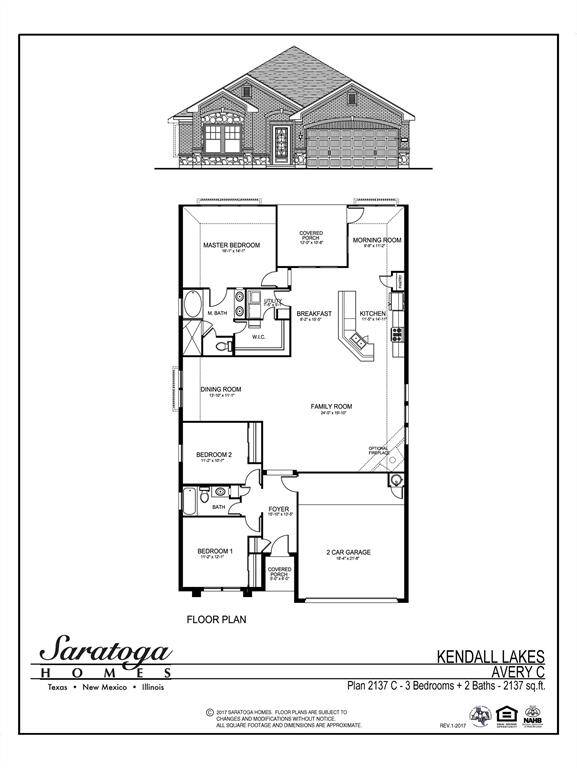418 Kendall Crest Drive, Houston, Texas 77511
$349,900
3 Beds
2 Full Baths
Single-Family
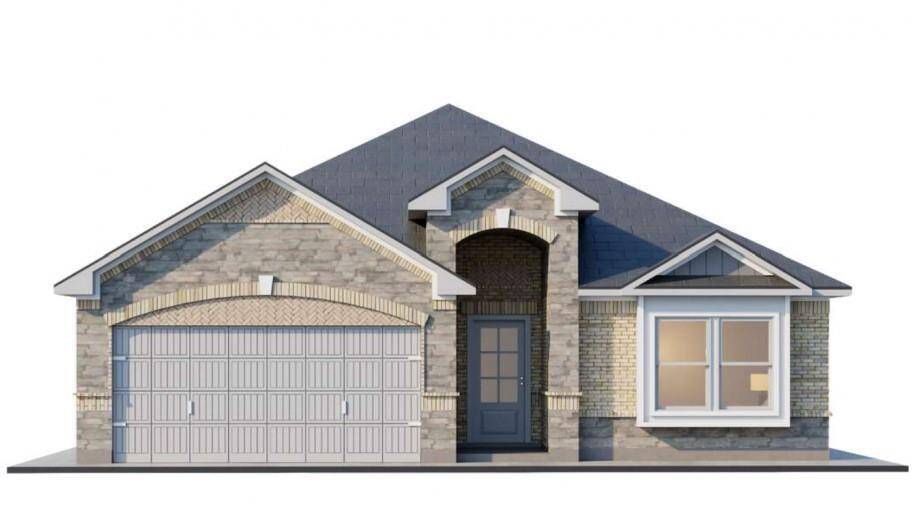

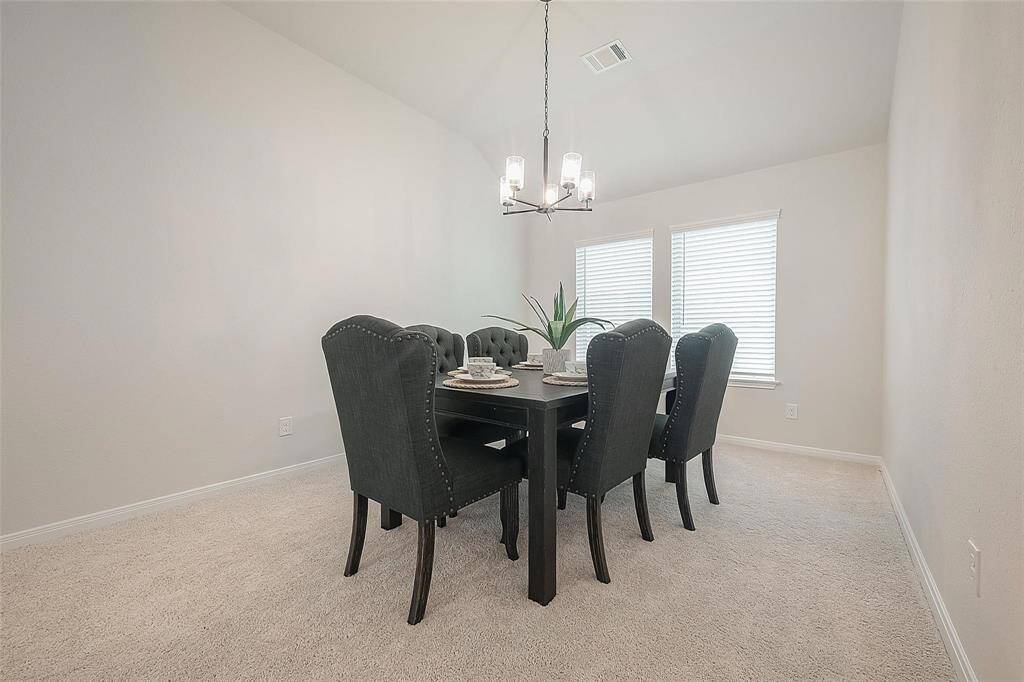
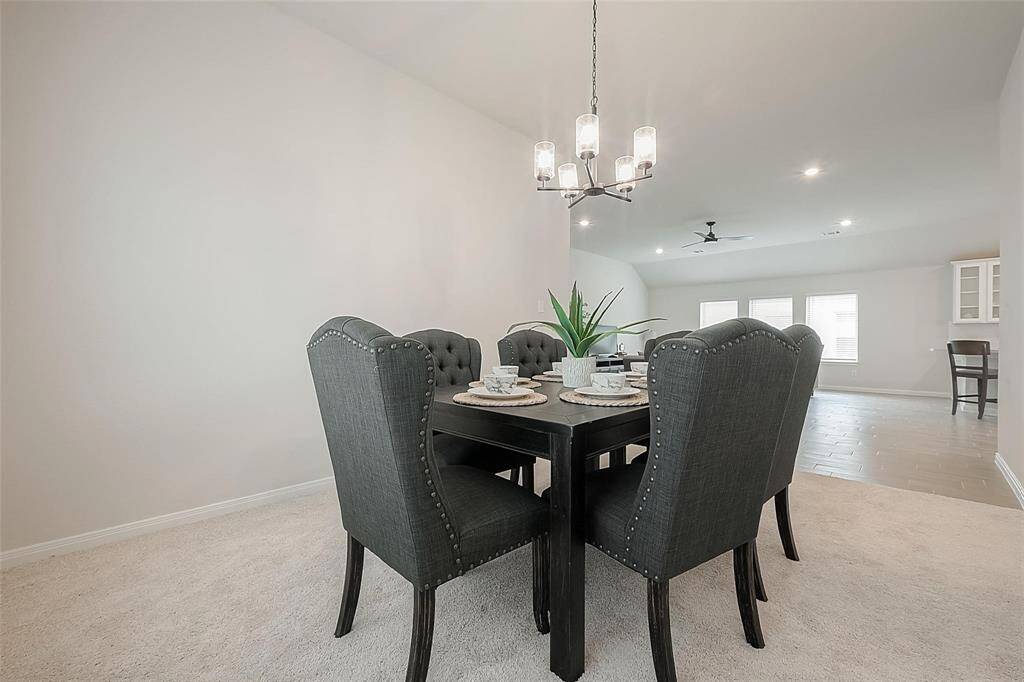
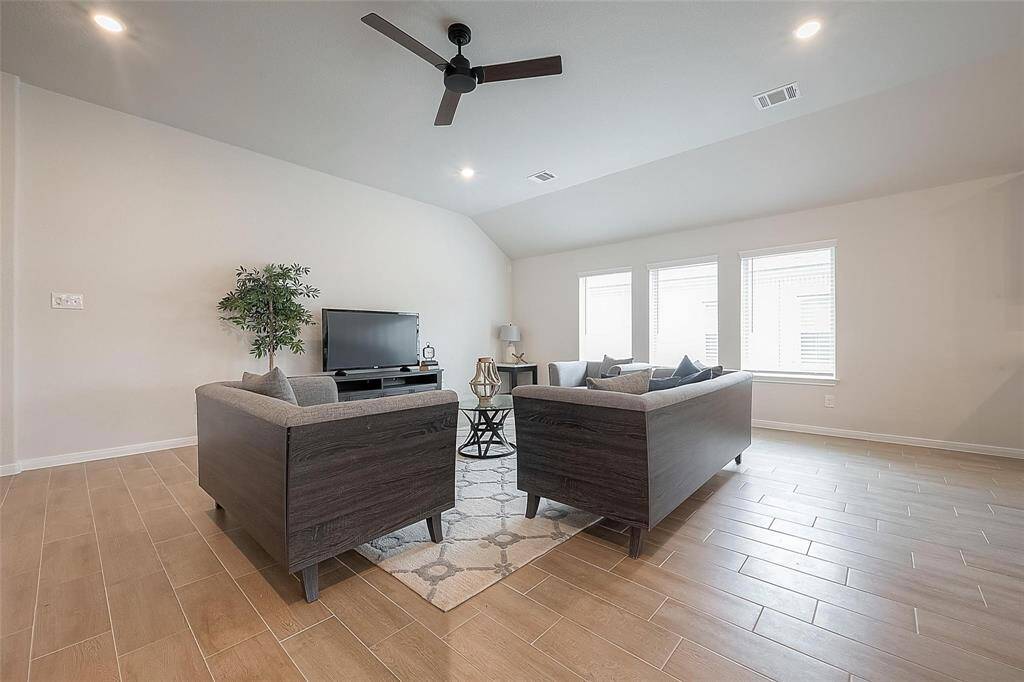
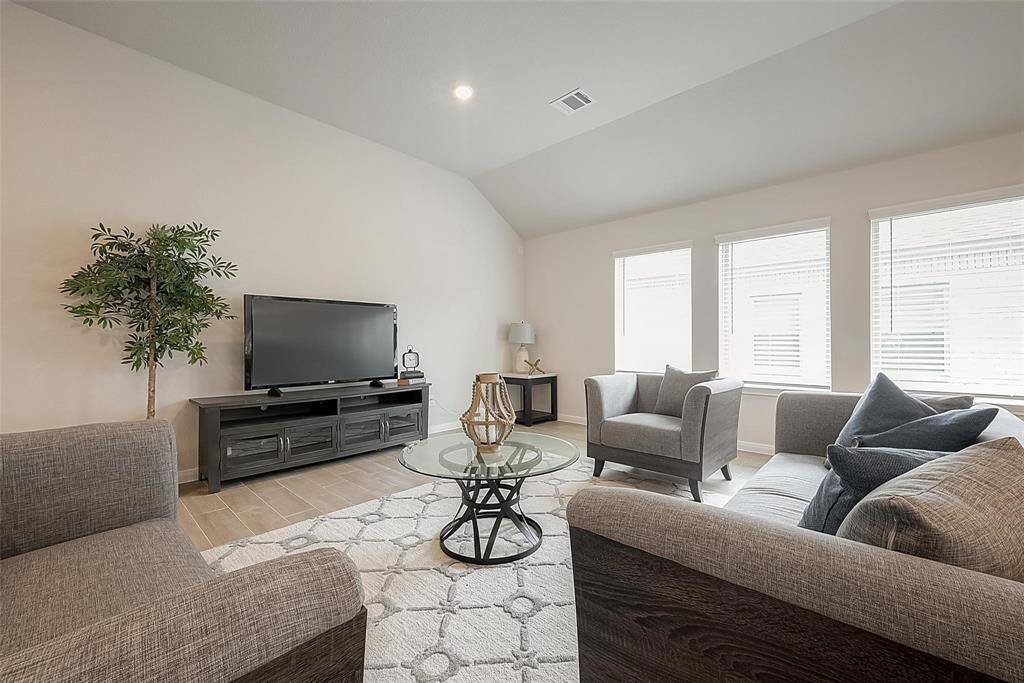
Request More Information
About 418 Kendall Crest Drive
Step into a welcoming entrance that flows into an expansive family room, dining area, and gourmet kitchen—perfect for entertaining or relaxing. Nestled on a private lot with no back neighbors, this home offers peace and luxury. Designed for elegance and ease, it features quartz countertops, a designer backsplash, and spa-like bathrooms. High ceilings and an open-concept layout enhance the space, while a huge family room and versatile dining/office area add flexibility. Enjoy the convenience of a laundry room connecting the primary bedroom closet to the kitchen. Two in-suite master bedrooms provide comfort and privacy—ideal for multi-generational living. With three-sided brick construction, front and back sod, an on-site elementary school, and a junior Olympic-sized pool, this home blends luxury with convenience. Under construction—images shown are from a completed home with the same floor plan. Colors may vary. Don’t miss this opportunity—schedule your visit today!
Highlights
418 Kendall Crest Drive
$349,900
Single-Family
2,137 Home Sq Ft
Houston 77511
3 Beds
2 Full Baths
General Description
Taxes & Fees
Tax ID
55809003021
Tax Rate
3.14%
Taxes w/o Exemption/Yr
Unknown
Maint Fee
Yes / $600 Annually
Maintenance Includes
Grounds, Recreational Facilities
Room/Lot Size
Living
26.6 x 19.6
Dining
13'0" x 11'1"
Kitchen
11.6 x 14.1
Breakfast
8.2 x 15.0
4th Bed
15.4 x 14.4
5th Bed
11.2 x 10.2
Interior Features
Fireplace
No
Floors
Carpet, Vinyl Plank
Countertop
Quartz
Heating
Central Electric
Cooling
Central Electric
Connections
Electric Dryer Connections, Gas Dryer Connections, Washer Connections
Bedrooms
2 Bedrooms Down, Primary Bed - 1st Floor
Dishwasher
Yes
Range
Yes
Disposal
Yes
Microwave
Yes
Oven
Gas Oven
Interior
Fire/Smoke Alarm, Formal Entry/Foyer
Loft
Maybe
Exterior Features
Foundation
Slab
Roof
Wood Shingle
Exterior Type
Brick, Stone
Water Sewer
Public Sewer, Public Water
Exterior
Back Yard, Back Yard Fenced
Private Pool
No
Area Pool
Yes
Lot Description
Subdivision Lot
New Construction
Yes
Listing Firm
Schools (ALVIN - 3 - Alvin)
| Name | Grade | Great School Ranking |
|---|---|---|
| Mark Twain Elem (Alvin) | Elementary | 5 of 10 |
| G W Harby J H | Middle | 4 of 10 |
| Alvin High | High | 5 of 10 |
School information is generated by the most current available data we have. However, as school boundary maps can change, and schools can get too crowded (whereby students zoned to a school may not be able to attend in a given year if they are not registered in time), you need to independently verify and confirm enrollment and all related information directly with the school.

