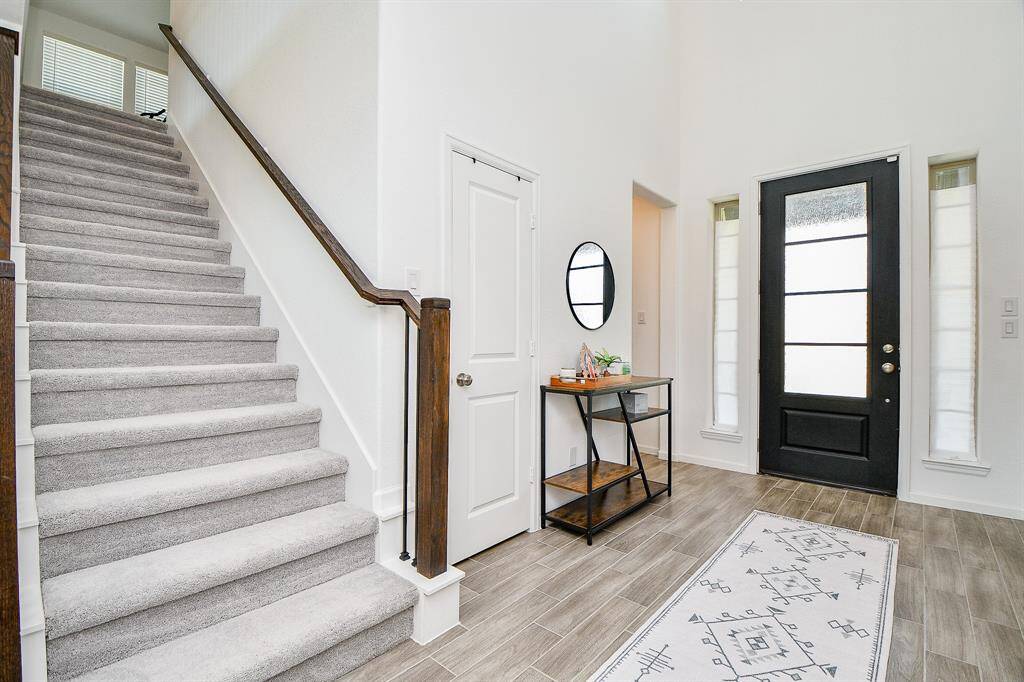4234 Redford Valley Road, Houston, Texas 77583
$430,000
4 Beds
3 Full / 1 Half Baths
Single-Family






Request More Information
About 4234 Redford Valley Road
Welcome to your dream home! This 4-bedroom, 3.5-bathroom home was built by Lennar in 2022 , boasting 2,743 square feet of living space across two beautifully designed floors. This home is not only modern and spacious but also thoughtfully upgraded with ~$25,000 in enhancements for added convenience/luxury feeEnjoy a perfect blend of comfort and style in this spacious layout. Ample room for family life & hosting guests.
Modern Upgrades: Benefit from upgrades including laundry room built-ins, stained washer top counter, and garage closets (including pull-out shoe drawers). Exterior soffit lighting also allows for any color selection and combination to set an exterior ambiance.
Prime Location: convenience to multiple grocery stores and the Pearland Town Center. No backyard neighbors to increase family privacy.
Highlights
4234 Redford Valley Road
$430,000
Single-Family
2,743 Home Sq Ft
Houston 77583
4 Beds
3 Full / 1 Half Baths
9,100 Lot Sq Ft
General Description
Taxes & Fees
Tax ID
78020221020
Tax Rate
2.7723%
Taxes w/o Exemption/Yr
$11,996 / 2023
Maint Fee
Yes / $950 Annually
Room/Lot Size
Living
18'6x14'3"
Dining
11'x12"
Kitchen
14'x12"
Breakfast
12'x9"
1st Bed
13'X18"
3rd Bed
12'x11"
4th Bed
12'x11"
5th Bed
13'x11"
Interior Features
Fireplace
No
Heating
Central Gas
Cooling
Central Electric
Bedrooms
1 Bedroom Up, Primary Bed - 1st Floor
Dishwasher
Maybe
Range
Yes
Disposal
Maybe
Microwave
Maybe
Loft
Maybe
Exterior Features
Foundation
Slab
Roof
Composition
Exterior Type
Brick
Water Sewer
Water District
Private Pool
No
Area Pool
Maybe
Lot Description
Subdivision Lot
New Construction
No
Listing Firm
Schools (ALVIN - 3 - Alvin)
| Name | Grade | Great School Ranking |
|---|---|---|
| Savannah Lakes Elem | Elementary | 5 of 10 |
| Rodeo Palms Jr High | Middle | 5 of 10 |
| Manvel High | High | 6 of 10 |
School information is generated by the most current available data we have. However, as school boundary maps can change, and schools can get too crowded (whereby students zoned to a school may not be able to attend in a given year if they are not registered in time), you need to independently verify and confirm enrollment and all related information directly with the school.



























