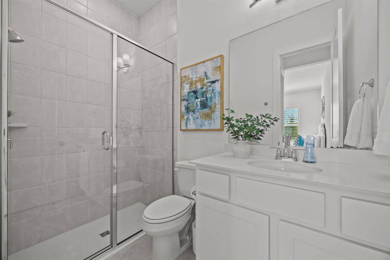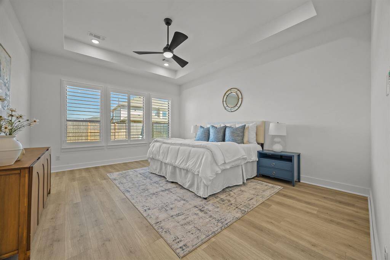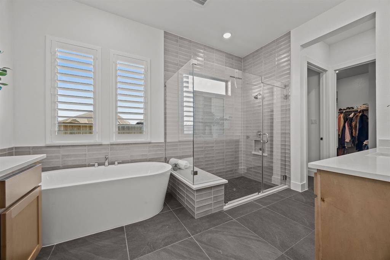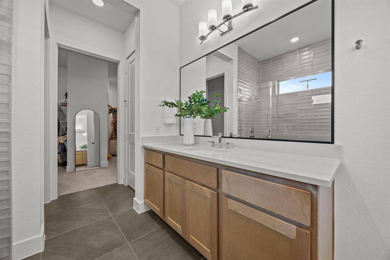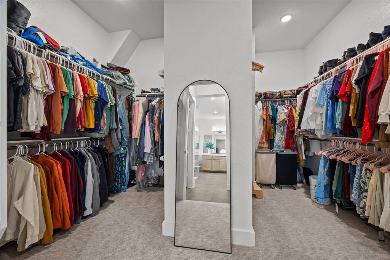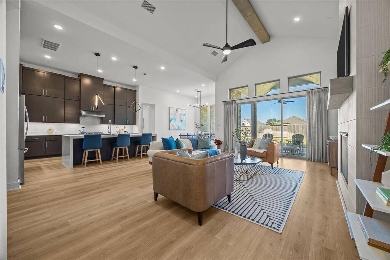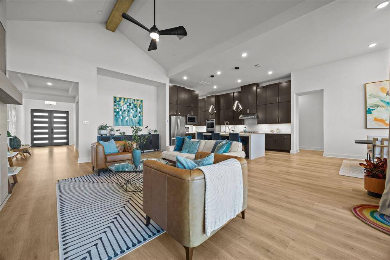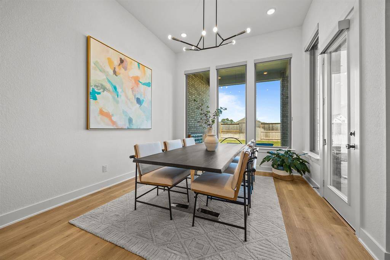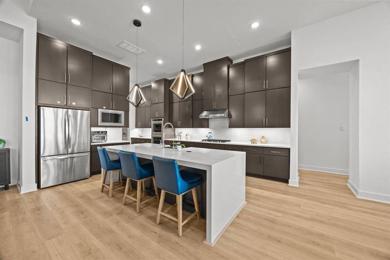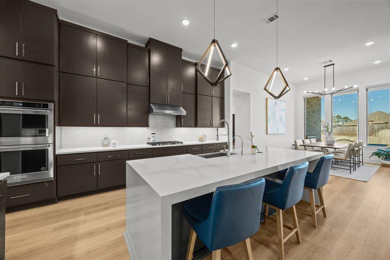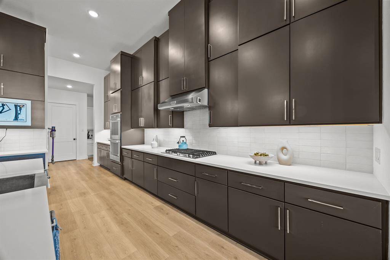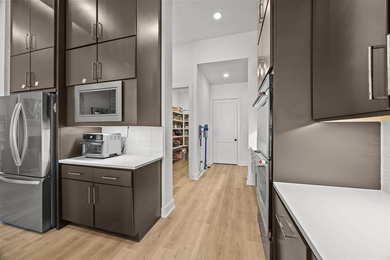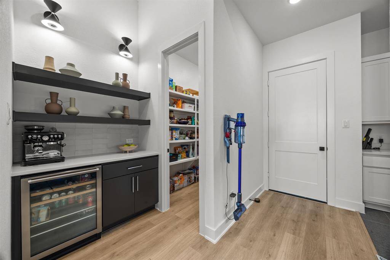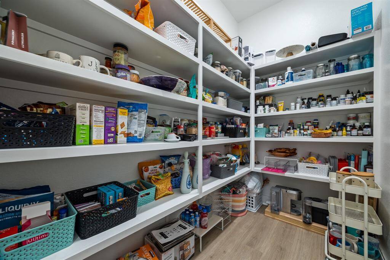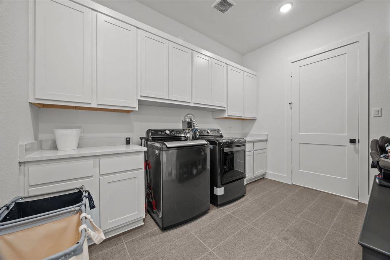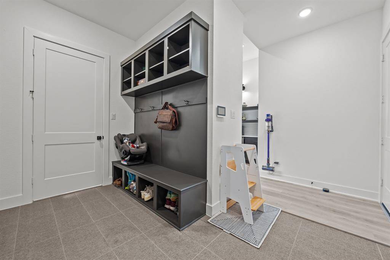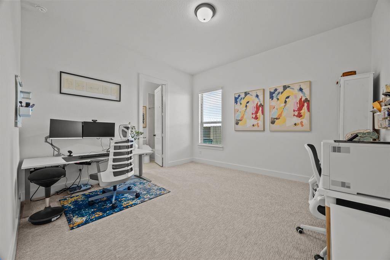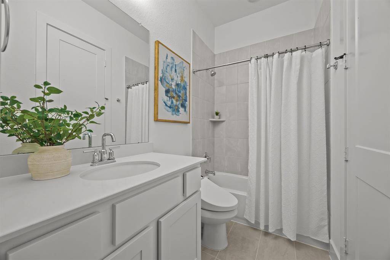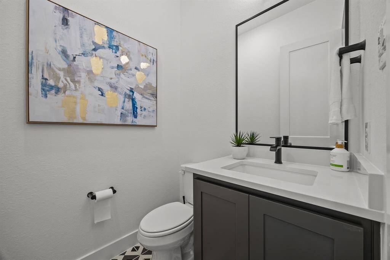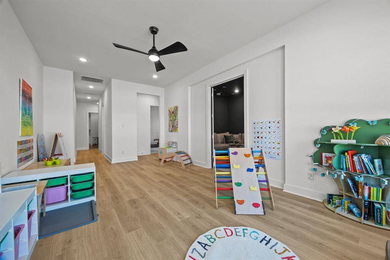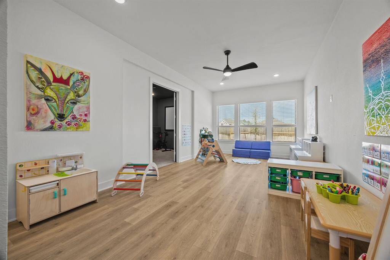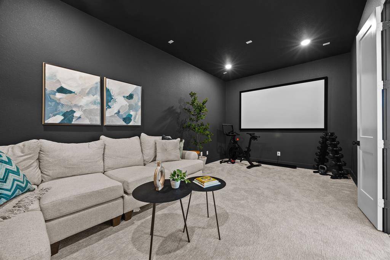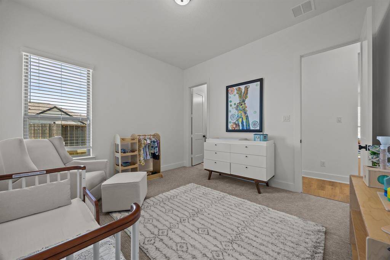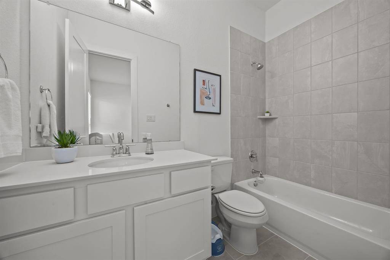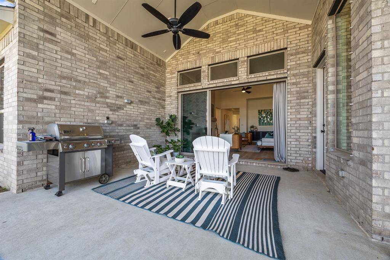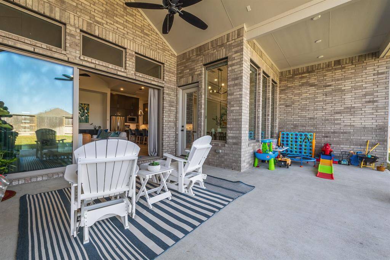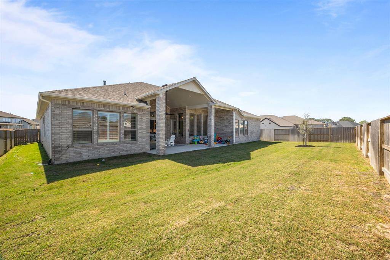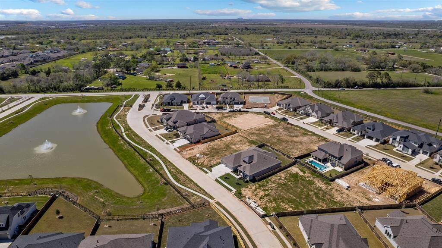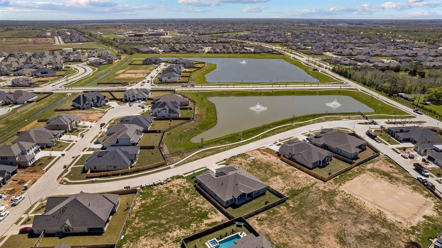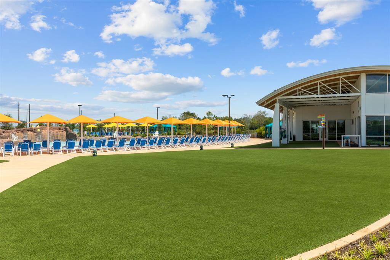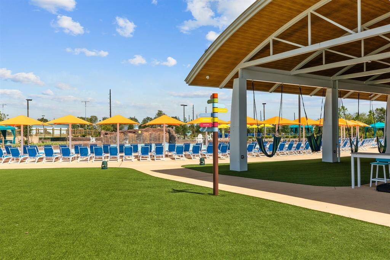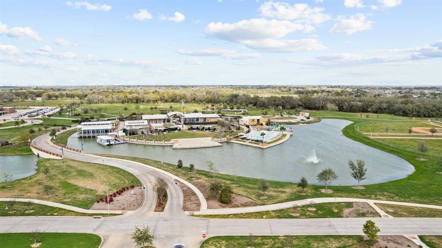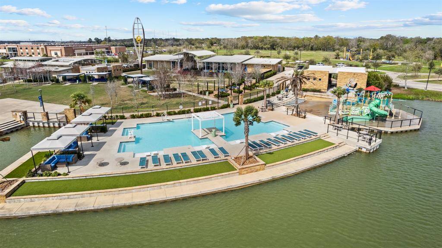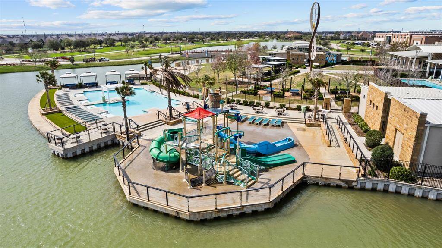5015 Lake Vista Drive, Houston, Texas 77578
$870,000
4 Beds
4 Full / 1 Half Baths
Single-Family
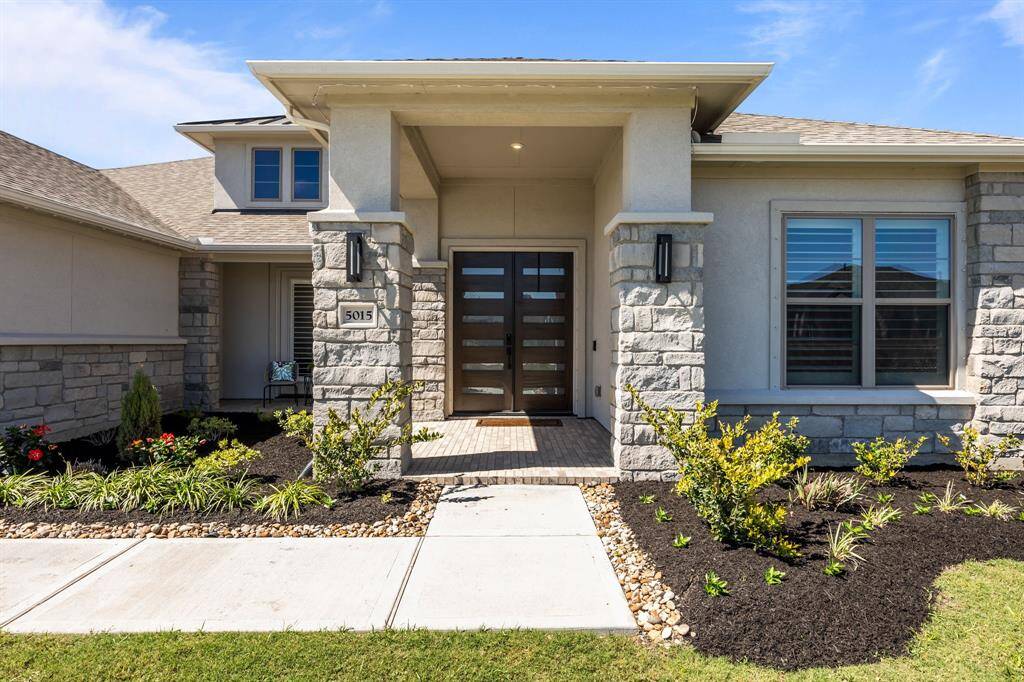

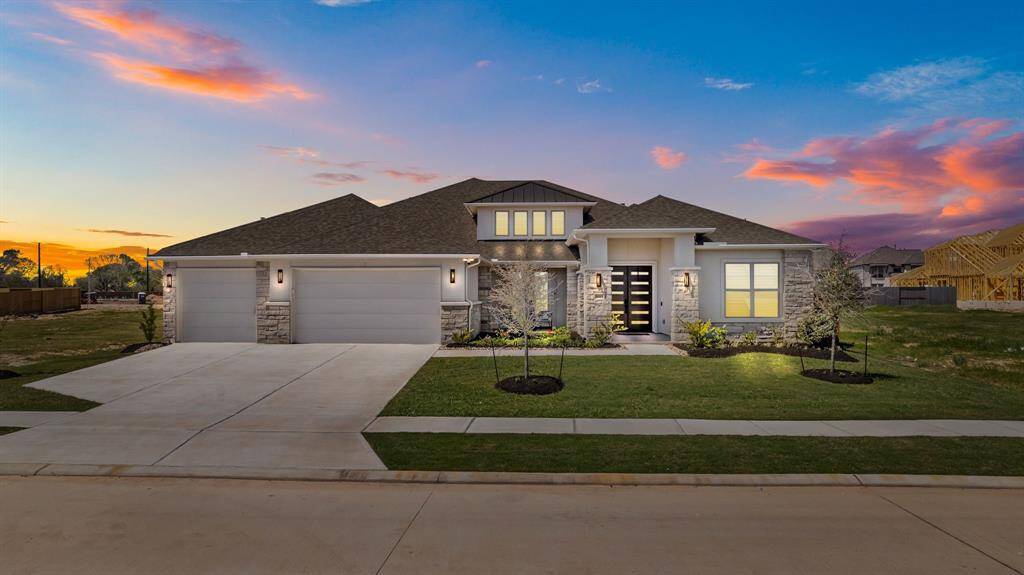
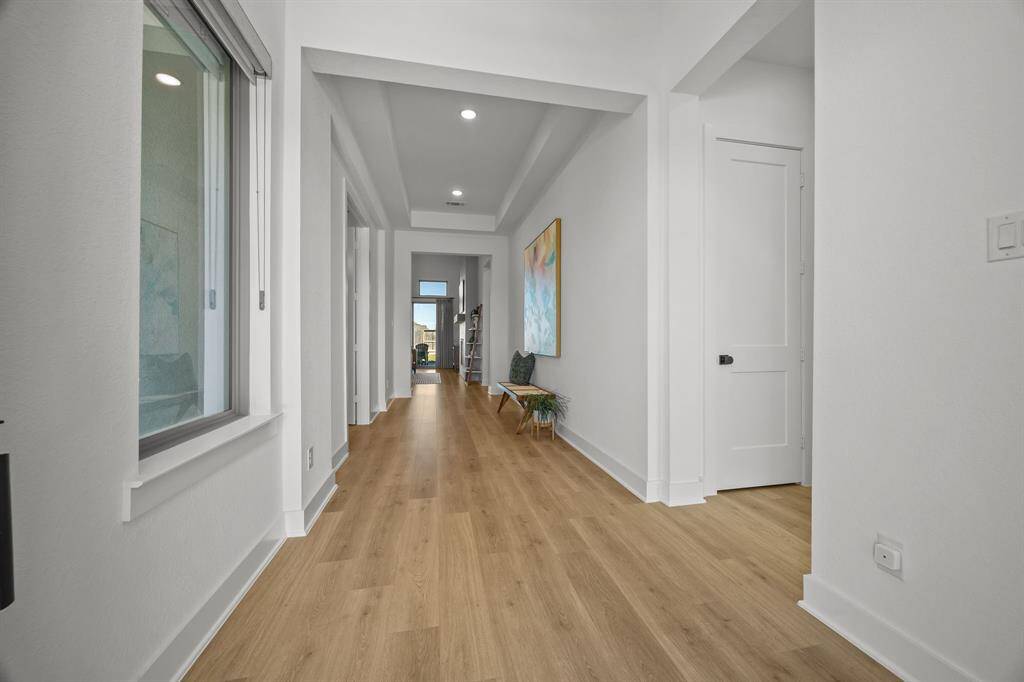
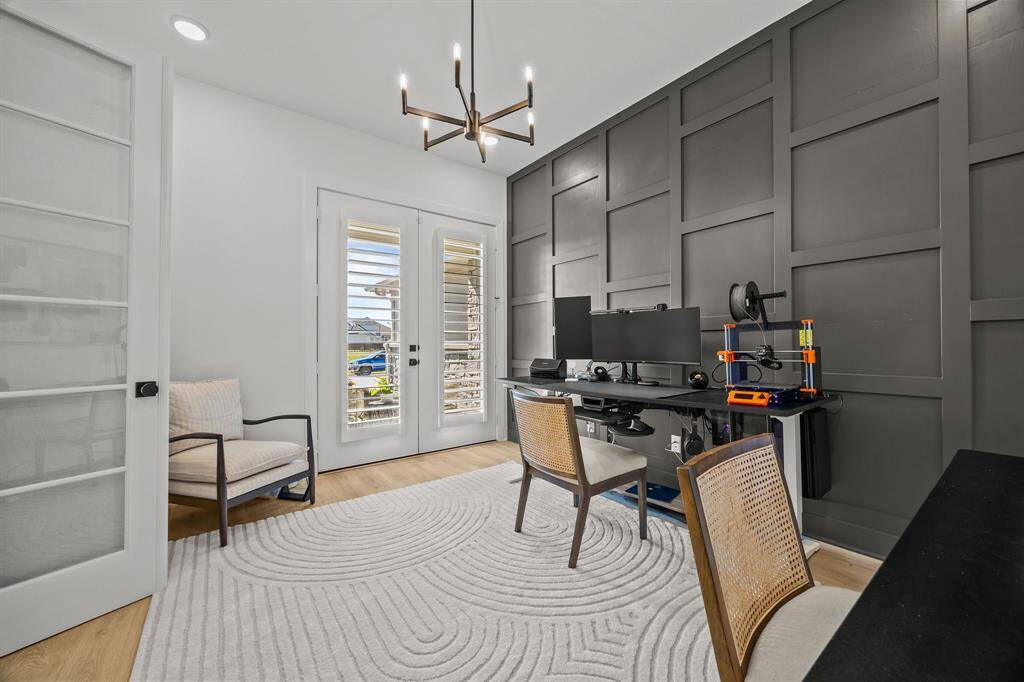
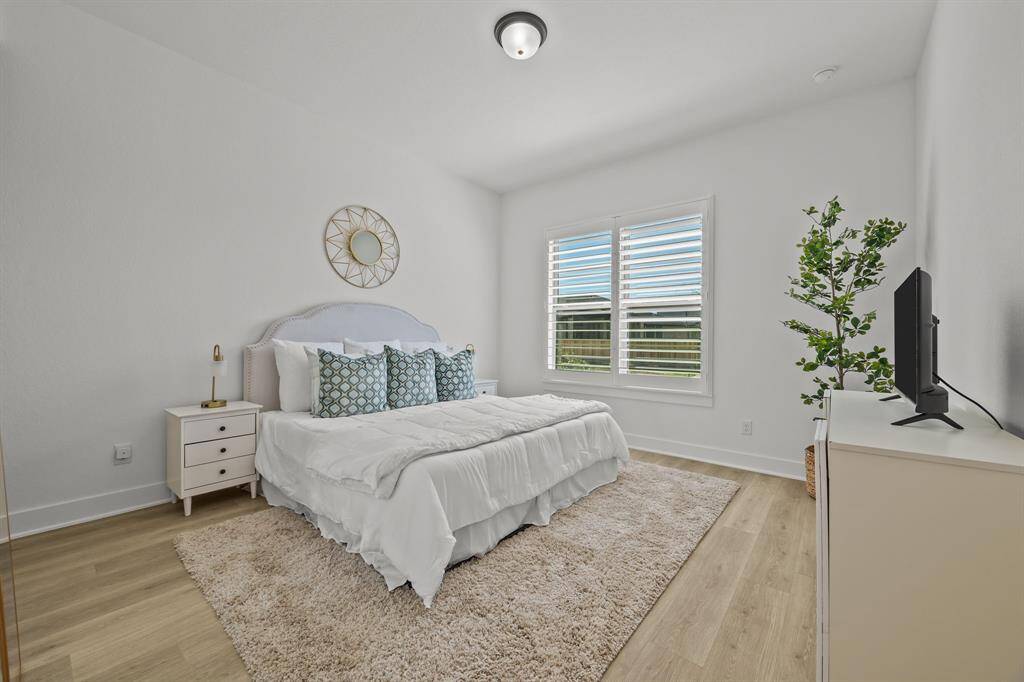
Request More Information
About 5015 Lake Vista Drive
Step into this luxurious and expansive single-story custom home, 3,930 sqft of meticulously designed living space. This stunner features 4 en-suites, a private study with French doors opening to the garden alcove, game room, and media room equipped with a projector and screen. The owner’s retreat is a true sanctuary with a lavish ensuite bath and an oversized walk-in closet. The heart of the home boasts soaring vaulted ceilings and an open-concept family room with wall-to-wall sliding glass doors and a sprawling dining area. The chef-inspired kitchen is a showstopper with butler’s pantry, coffee station, wine fridge, and massive walk-in pantry. Off the 3 car garage, you’ll find a convenient drop zone and an expansive laundry room with abundant storage. Down a private hallway, two guest en-suite offer privacy and comfort, while a half bath serves the main living areas. An exceptional home designed for both luxury and functionality, with no shortage of storage and organization options.
Highlights
5015 Lake Vista Drive
$870,000
Single-Family
3,930 Home Sq Ft
Houston 77578
4 Beds
4 Full / 1 Half Baths
11,587 Lot Sq Ft
General Description
Taxes & Fees
Tax ID
65740522010
Tax Rate
3.2711%
Taxes w/o Exemption/Yr
$9,059 / 2024
Maint Fee
Yes / $1,271 Annually
Room/Lot Size
Dining
12x11
Kitchen
33x14
4th Bed
18x15
Interior Features
Fireplace
1
Floors
Carpet, Tile, Wood
Countertop
Granite
Heating
Central Gas
Cooling
Central Electric
Connections
Electric Dryer Connections, Gas Dryer Connections, Washer Connections
Bedrooms
2 Bedrooms Down, Primary Bed - 1st Floor
Dishwasher
Yes
Range
Yes
Disposal
Yes
Microwave
Yes
Oven
Convection Oven, Double Oven
Energy Feature
Attic Vents, Ceiling Fans, Digital Program Thermostat, Energy Star Appliances, Energy Star/CFL/LED Lights, HVAC>13 SEER, Insulation - Batt, Insulation - Blown Fiberglass, Other Energy Features
Interior
Alarm System - Owned, Fire/Smoke Alarm, Formal Entry/Foyer, High Ceiling, Prewired for Alarm System, Refrigerator Included, Washer Included, Water Softener - Owned
Loft
Maybe
Exterior Features
Foundation
Slab
Roof
Composition
Exterior Type
Stone, Stucco
Water Sewer
Water District
Exterior
Back Yard Fenced, Patio/Deck, Porch, Sprinkler System
Private Pool
No
Area Pool
Maybe
Lot Description
Subdivision Lot, Water View
New Construction
No
Front Door
South
Listing Firm
Schools (ALVIN - 3 - Alvin)
| Name | Grade | Great School Ranking |
|---|---|---|
| Bennett Elem (Alvin) | Elementary | None of 10 |
| Caffey Jr High | Middle | None of 10 |
| Iowa Colony High | High | None of 10 |
School information is generated by the most current available data we have. However, as school boundary maps can change, and schools can get too crowded (whereby students zoned to a school may not be able to attend in a given year if they are not registered in time), you need to independently verify and confirm enrollment and all related information directly with the school.

