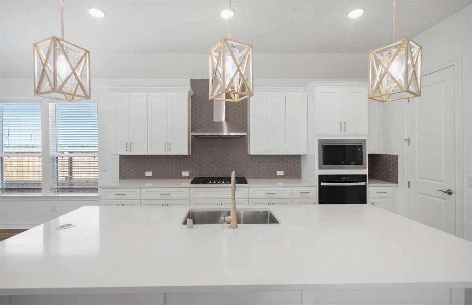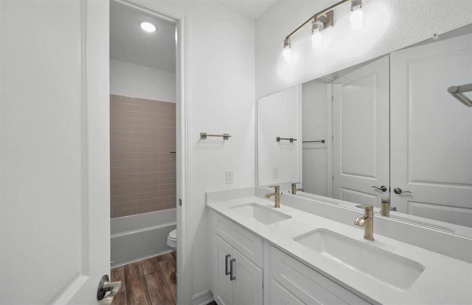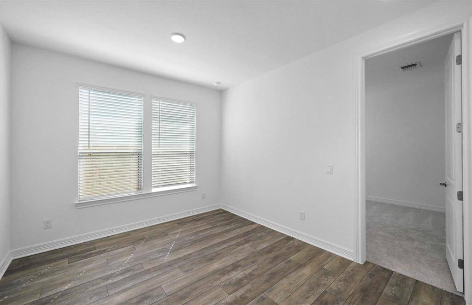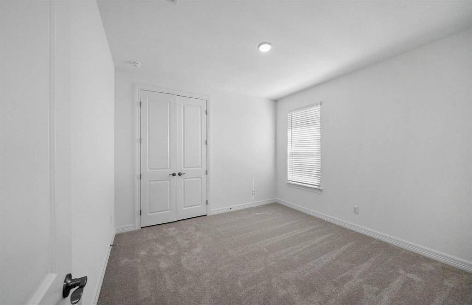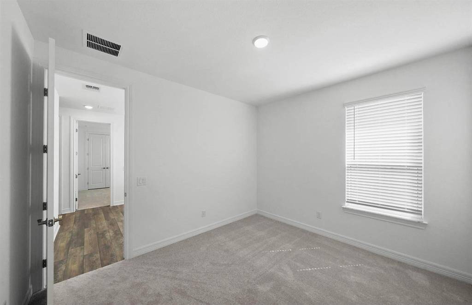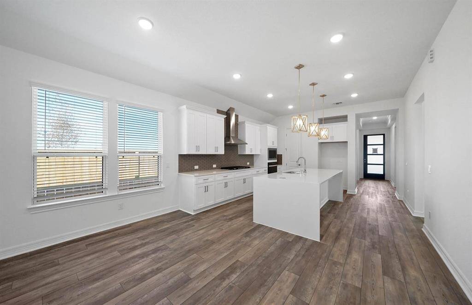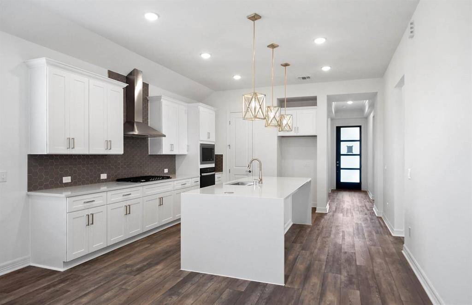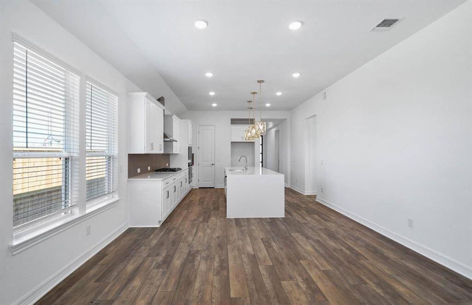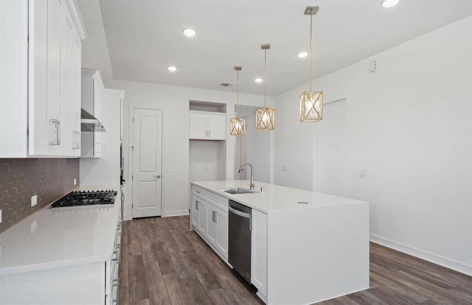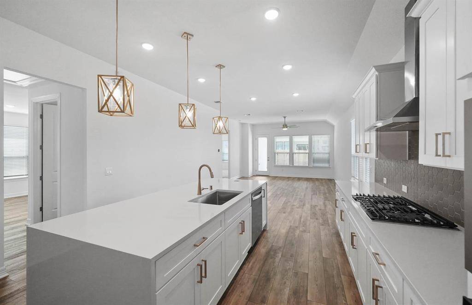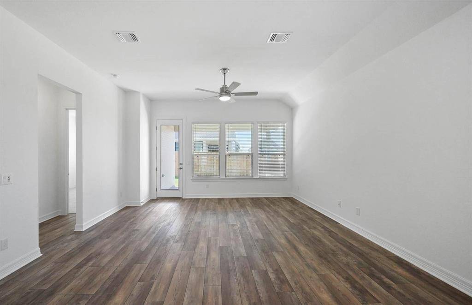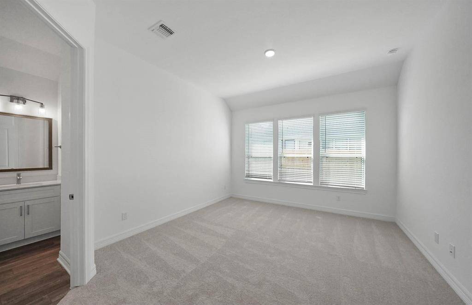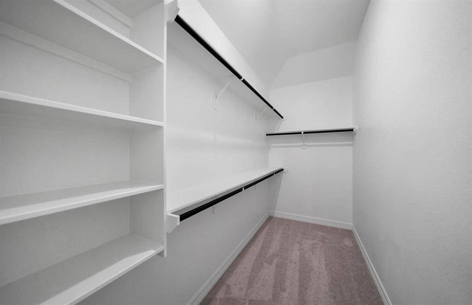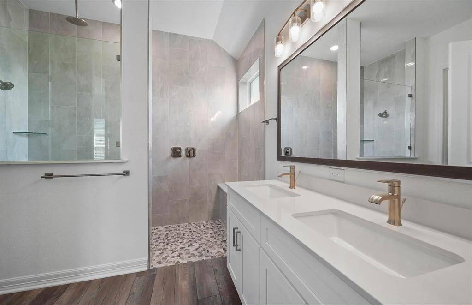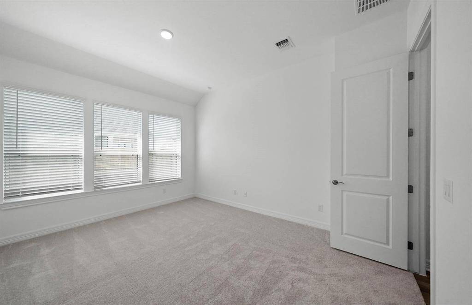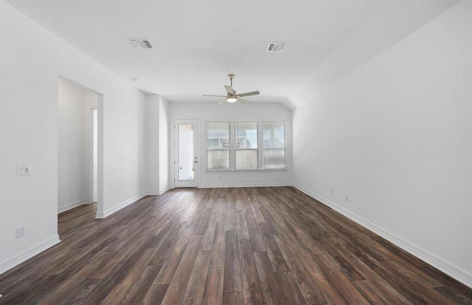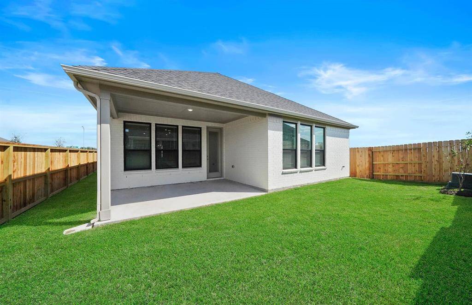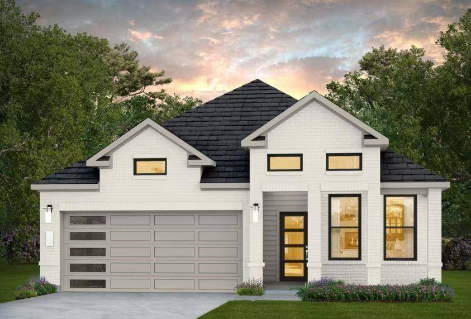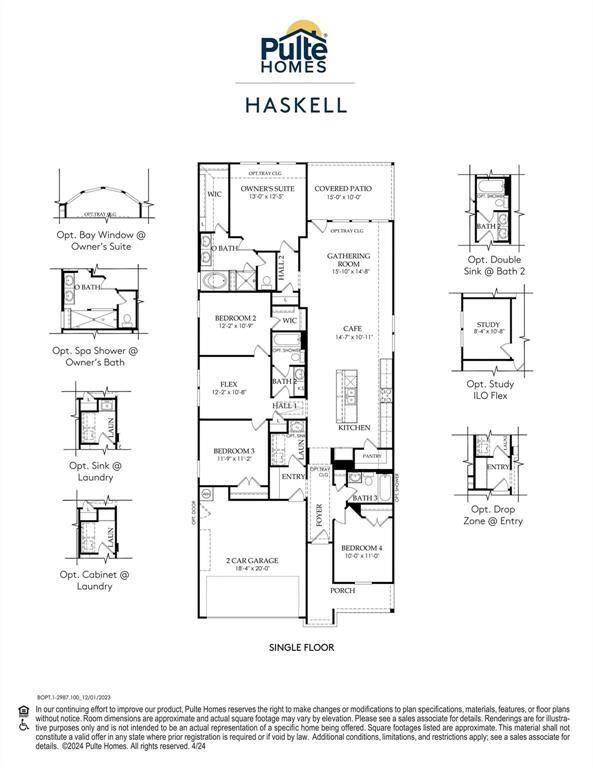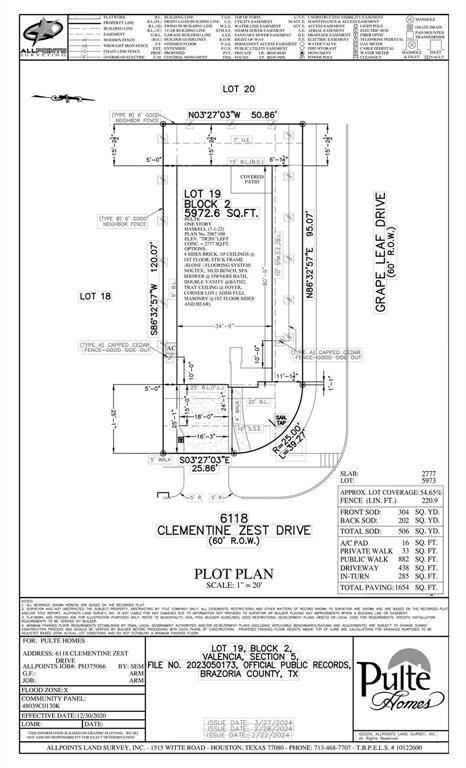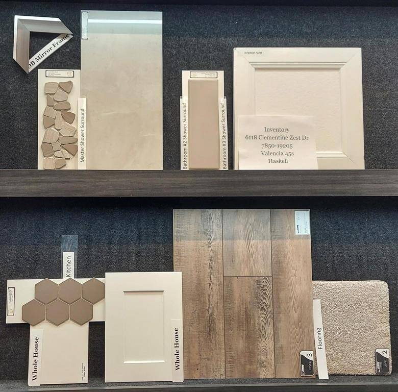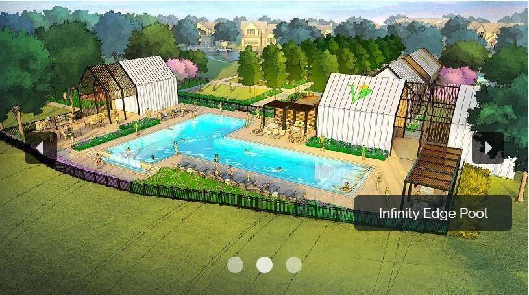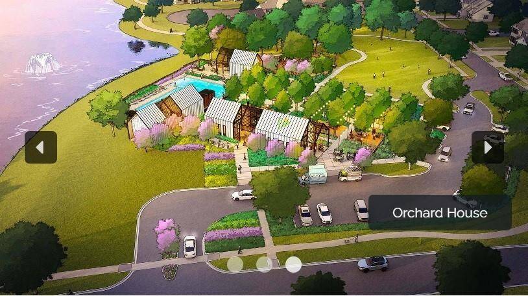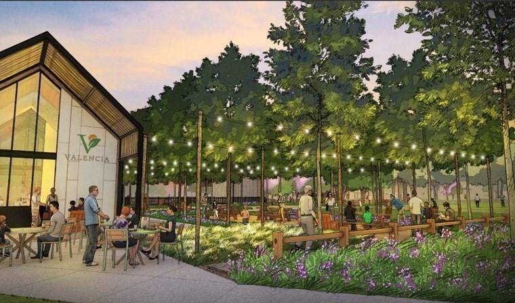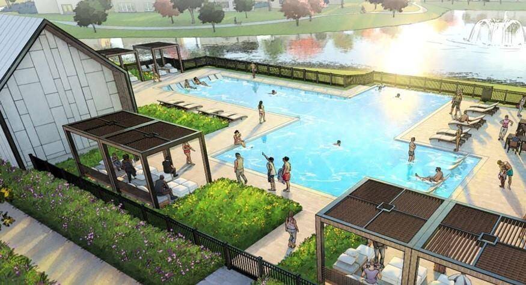6118 Clementine Zest Drive, Houston, Texas 77578
$424,990
4 Beds
3 Full Baths
Single-Family
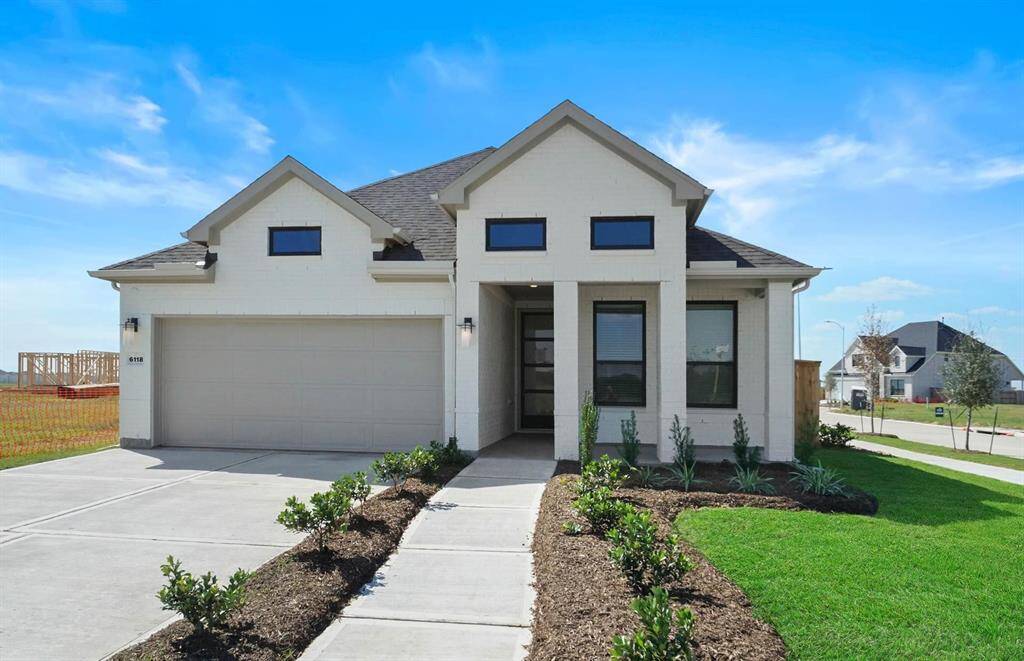

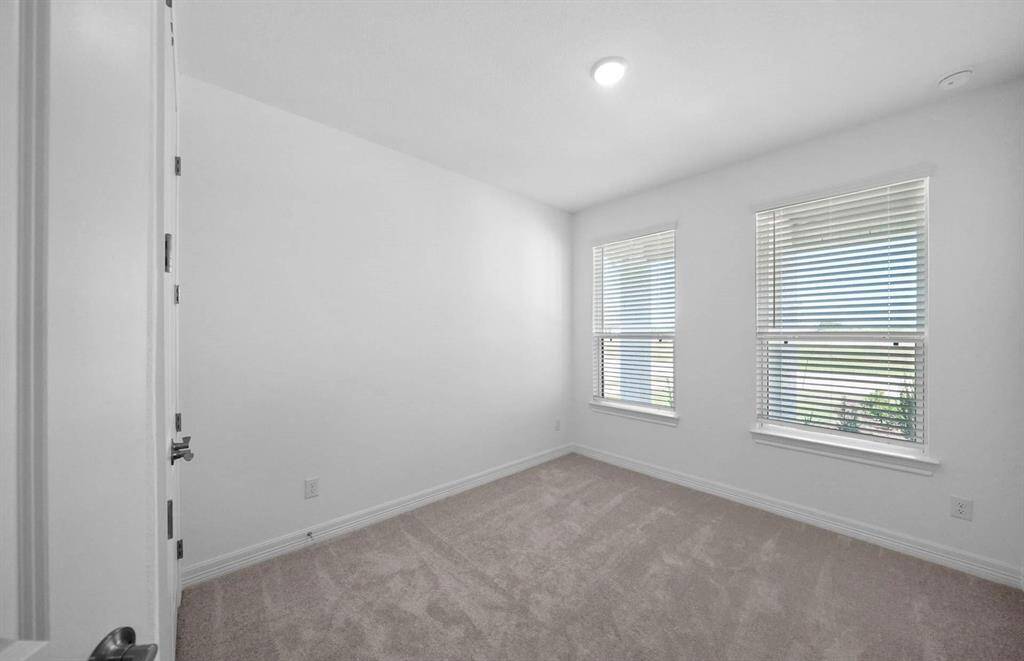
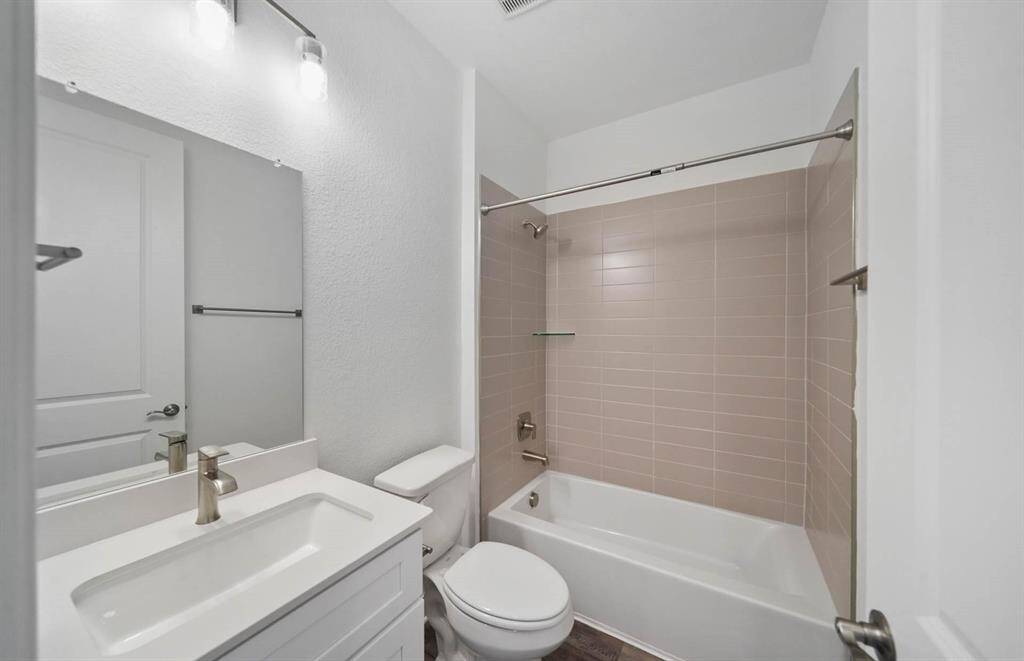

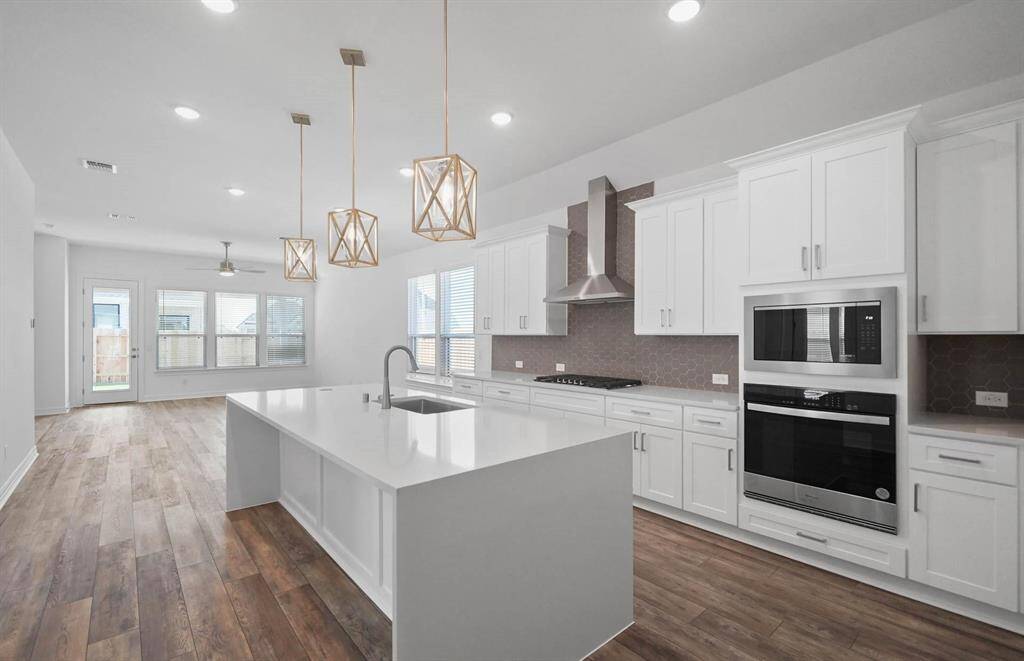
Request More Information
About 6118 Clementine Zest Drive
The Haskell floor plan by Pulte Homes boasts a grand foyer entryway that ushers to an impressive open-concept layout that seamlessly integrates the living, dining, and kitchen areas. Oversized kitchen island and walk-in pantry cater to casual meals or hosting dinner parties. Gathering room connects to covered back patio creating an inviting atmosphere for both relaxation and entertainment. Owner’s suite is a private sanctuary designed for ultimate comfort. Primary bath with dual vanities, large spa shower, and spacious walk-in closet offers a haven of relaxation and storage. Flex area perfect for relaxing after a long day. Valencia, a master-planned community, will offer residents close proximity to Downtown Houston and an abundance of recreational opportunities. Infinity edge pool with cabanas, recreation center, clubhouse, event lawn, parks, trails, and more; there’s activities for all lifestyles. Schedule your appointment today!
Highlights
6118 Clementine Zest Drive
$424,990
Single-Family
2,029 Home Sq Ft
Houston 77578
4 Beds
3 Full Baths
5,972 Lot Sq Ft
General Description
Taxes & Fees
Tax ID
81195002019
Tax Rate
3.41%
Taxes w/o Exemption/Yr
Unknown
Maint Fee
Yes / $1,100 Annually
Room/Lot Size
Living
15'10 X 14'8
Dining
14'7 X 10'11
1st Bed
13 X 12'5
2nd Bed
12'2 X 10'9
3rd Bed
11'9 X 11'2
4th Bed
10 X 11
Interior Features
Fireplace
No
Floors
Carpet, Vinyl Plank
Countertop
Silestone
Heating
Central Gas
Cooling
Central Electric
Connections
Electric Dryer Connections, Washer Connections
Bedrooms
2 Bedrooms Down, Primary Bed - 1st Floor
Dishwasher
Yes
Range
Yes
Disposal
Yes
Microwave
Yes
Oven
Gas Oven
Interior
Fire/Smoke Alarm, Formal Entry/Foyer, High Ceiling
Loft
Maybe
Exterior Features
Foundation
Slab
Roof
Composition
Exterior Type
Brick, Wood
Water Sewer
Public Sewer, Public Water
Exterior
Back Yard, Back Yard Fenced, Covered Patio/Deck, Porch, Sprinkler System, Storm Shutters
Private Pool
No
Area Pool
Yes
Lot Description
Corner, Subdivision Lot
New Construction
Yes
Front Door
East
Listing Firm
Schools (ALVIN - 3 - Alvin)
| Name | Grade | Great School Ranking |
|---|---|---|
| Bennett Elem (Alvin) | Elementary | None of 10 |
| New J H Rosharon | Middle | None of 10 |
| Manvel High | High | 6 of 10 |
School information is generated by the most current available data we have. However, as school boundary maps can change, and schools can get too crowded (whereby students zoned to a school may not be able to attend in a given year if they are not registered in time), you need to independently verify and confirm enrollment and all related information directly with the school.

