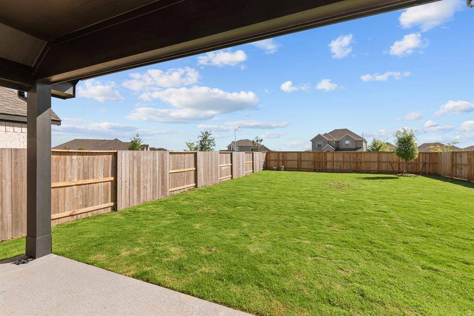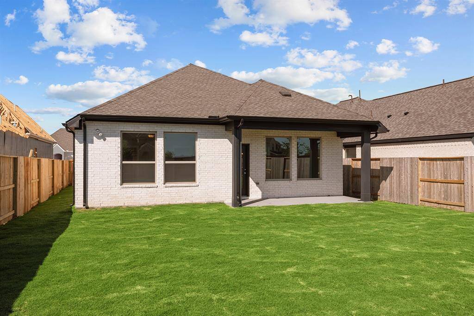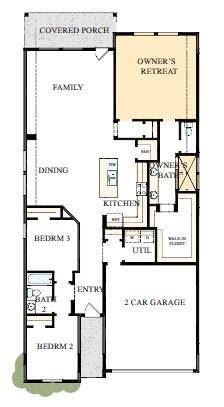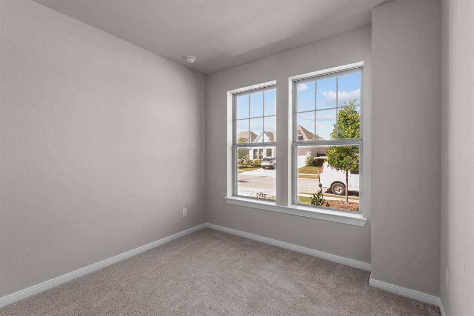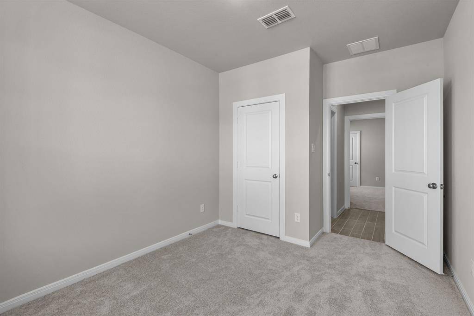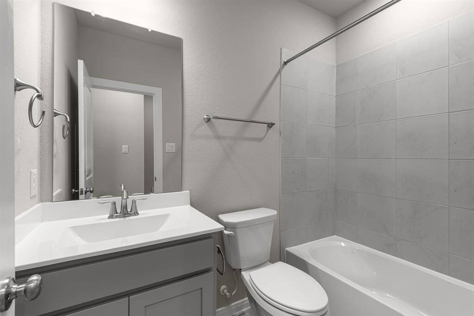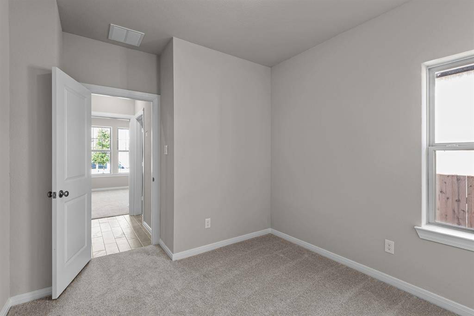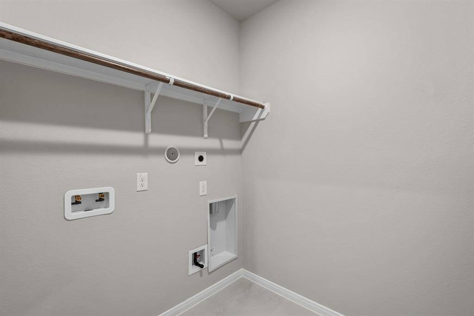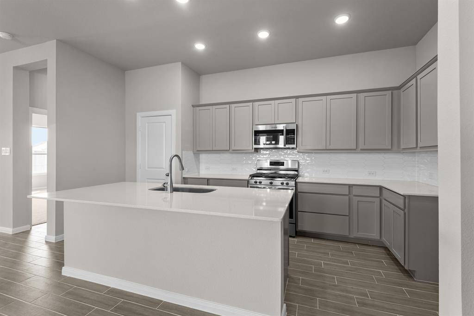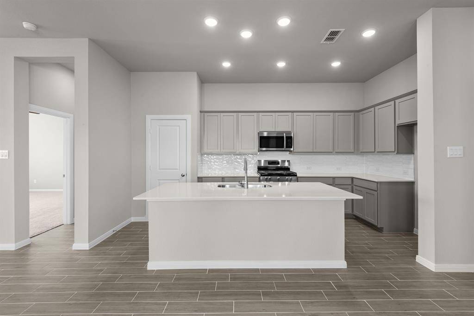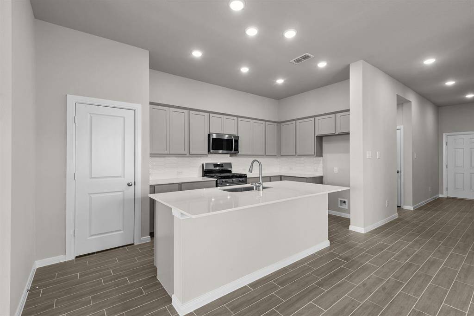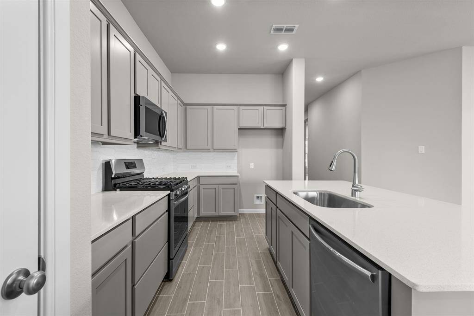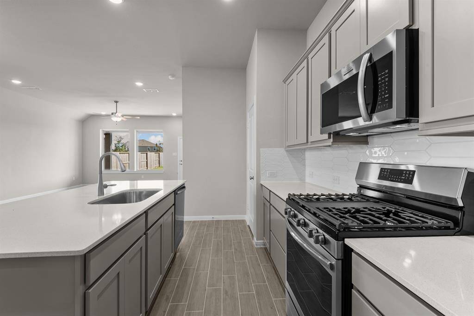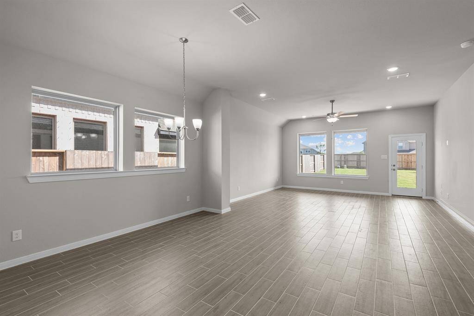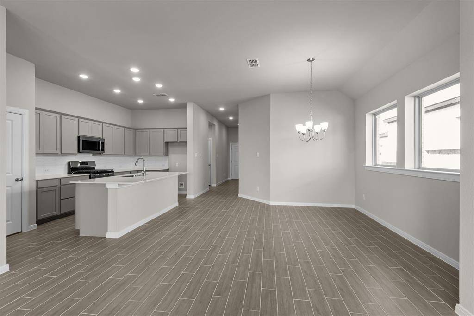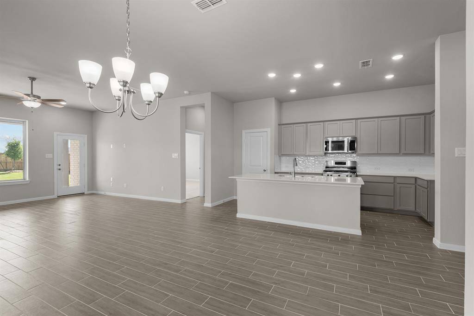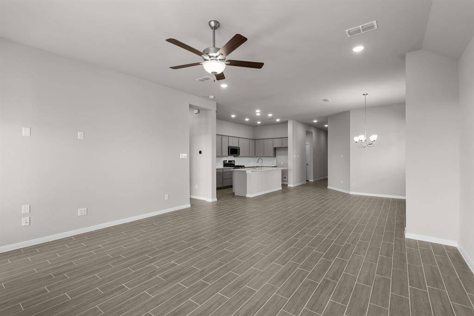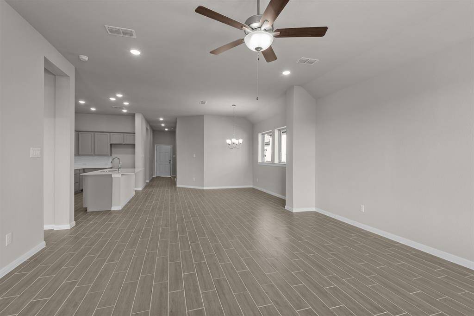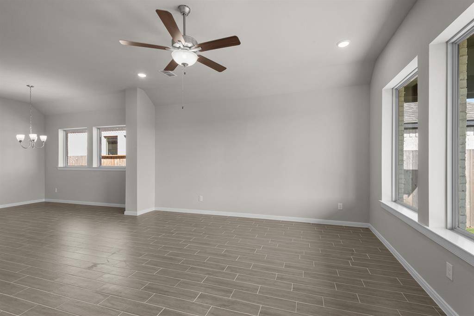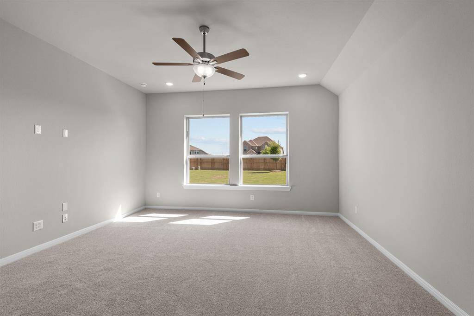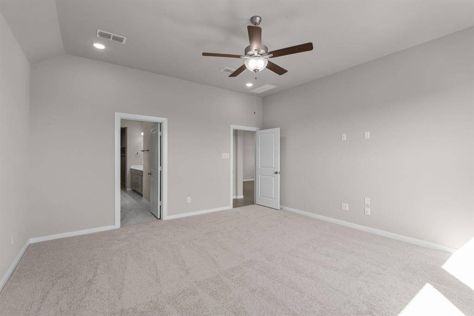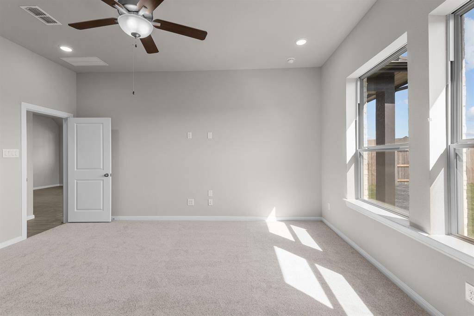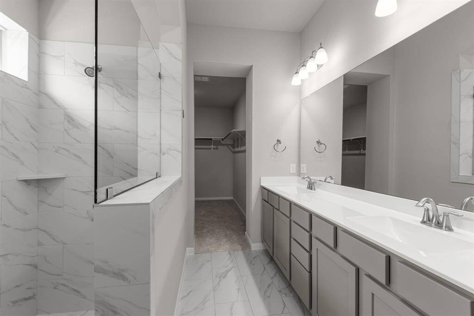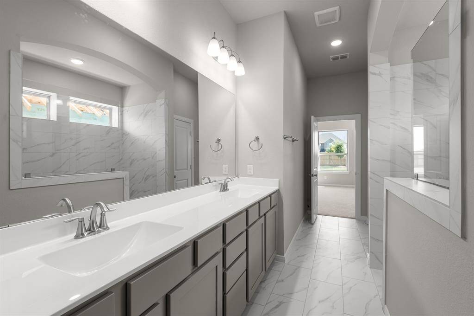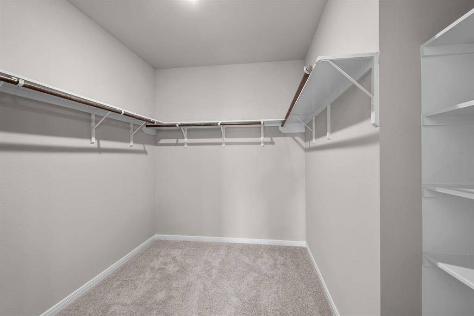9015 Caribou Court, Houston, Texas 77578
$346,990
3 Beds
2 Full Baths
Single-Family
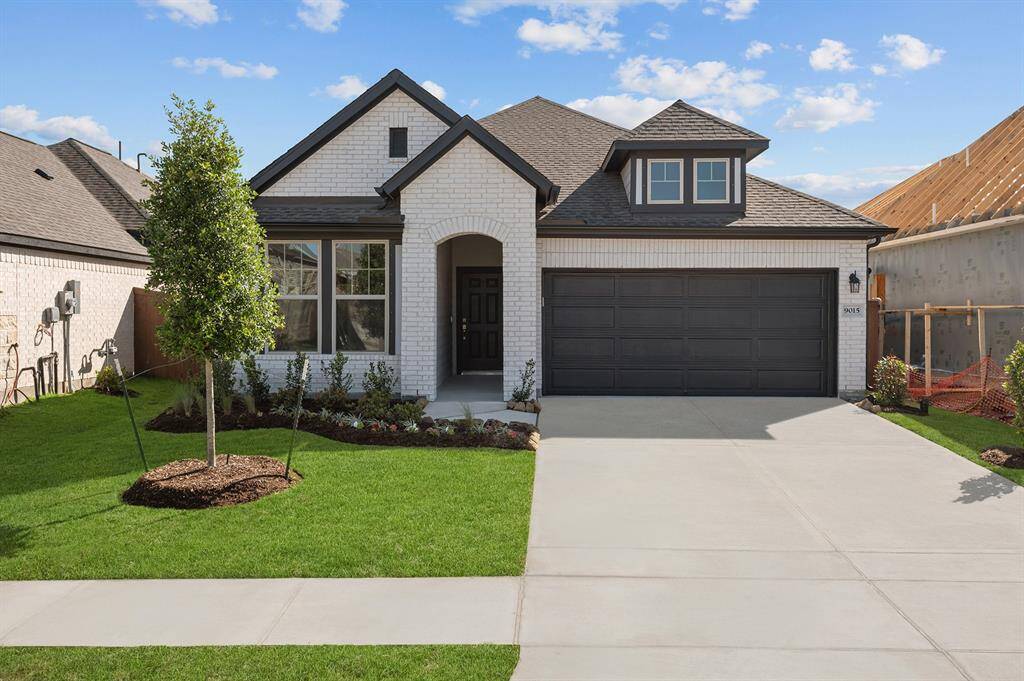

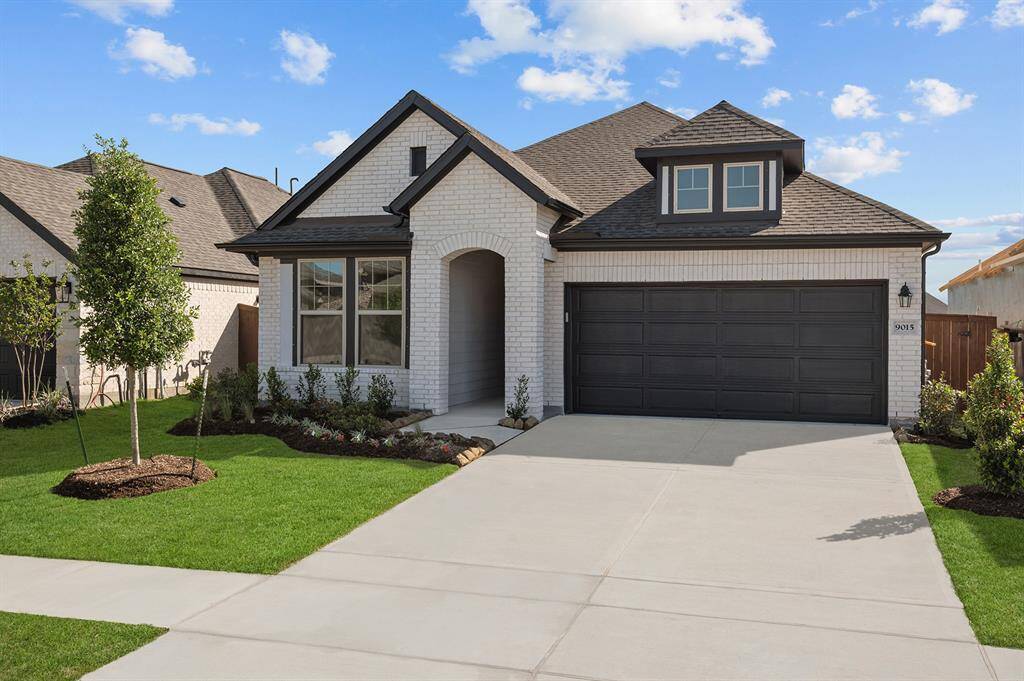

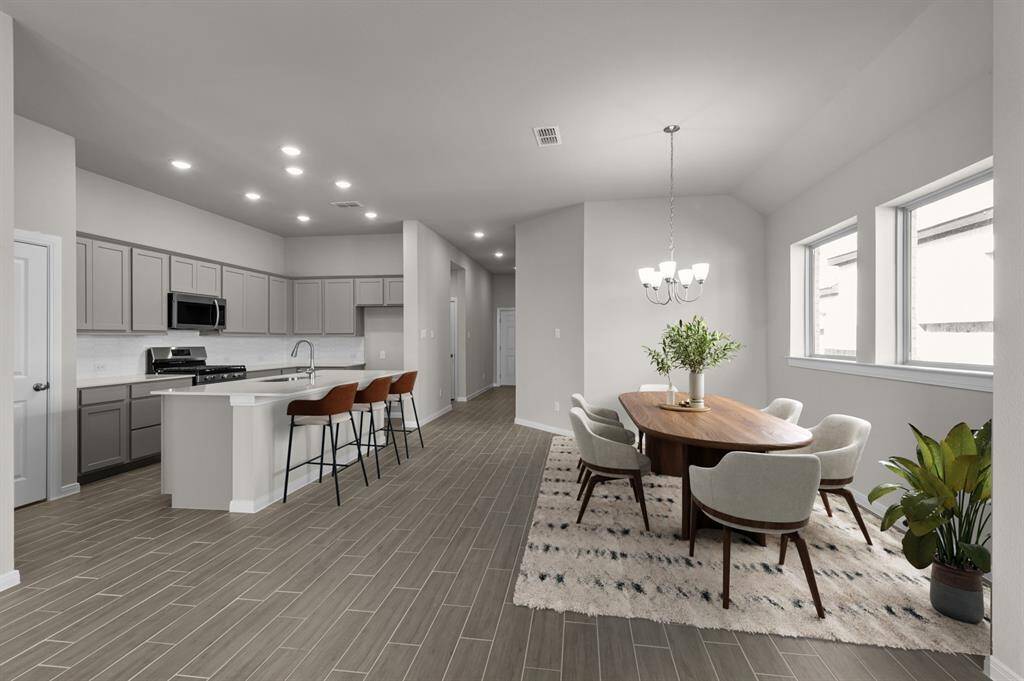
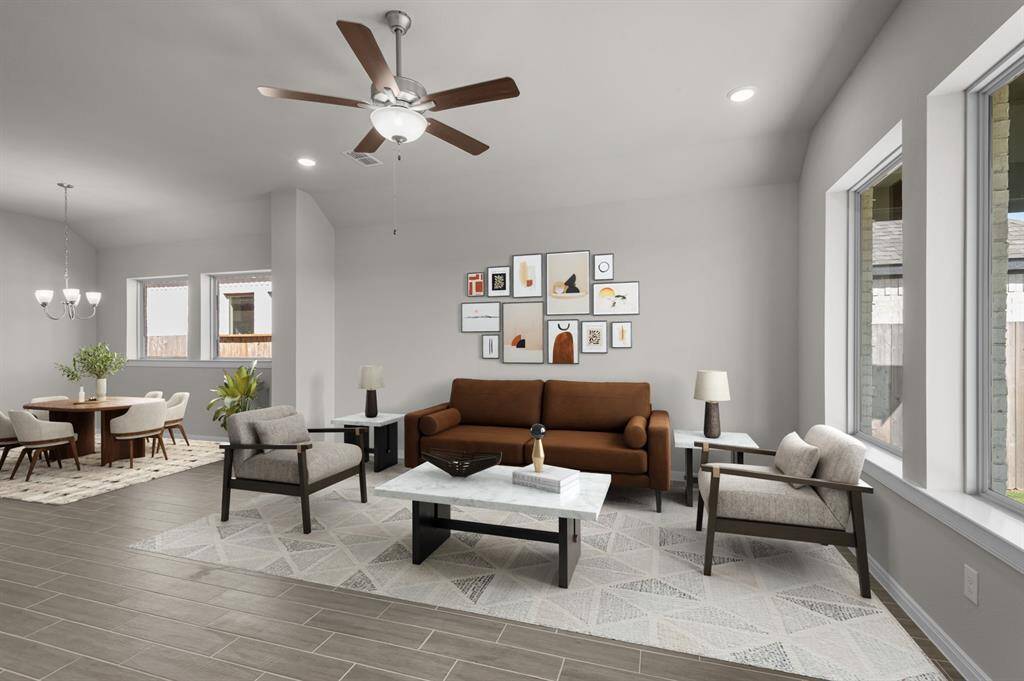
Request More Information
About 9015 Caribou Court
Welcome to The Penmark, the new home plan with space, style, and expert craftsmanship you need to live your best life. Your Owner's Retreat makes it easy to rest and refresh in luxury with a contemporary en suite bathroom and a large walk-in closet. Put your interior design skills on display in the open-concept family room, dining area and gourmet kitchen. The kitchen rests at the heart of this home, balancing impressive style with easy function, all while maintaining an open design that flows throughout the sunny living spaces. Both secondary bedrooms provide plenty of individual privacy and great places for unique personalities to shine. David Weekley's world-class Customer Service will make the building process a delight with this remarkable new home plan.
Highlights
9015 Caribou Court
$346,990
Single-Family
1,802 Home Sq Ft
Houston 77578
3 Beds
2 Full Baths
7,258 Lot Sq Ft
General Description
Taxes & Fees
Tax ID
na
Tax Rate
3.29%
Taxes w/o Exemption/Yr
Unknown
Maint Fee
Yes / $1,271 Annually
Room/Lot Size
Dining
13x10
1st Bed
16X16
2nd Bed
10x10
3rd Bed
10.5 x 12
Interior Features
Fireplace
No
Floors
Carpet, Tile
Heating
Central Gas, Zoned
Cooling
Central Electric, Zoned
Connections
Electric Dryer Connections, Gas Dryer Connections, Washer Connections
Bedrooms
2 Bedrooms Down, Primary Bed - 1st Floor
Dishwasher
Yes
Range
Yes
Disposal
Yes
Microwave
Yes
Energy Feature
Attic Vents, Ceiling Fans, Digital Program Thermostat, Energy Star Appliances, Energy Star/CFL/LED Lights, High-Efficiency HVAC, HVAC>13 SEER, Insulated/Low-E windows, Insulation - Batt, Insulation - Blown Fiberglass
Interior
Alarm System - Owned, Fire/Smoke Alarm, High Ceiling, Prewired for Alarm System
Loft
Maybe
Exterior Features
Foundation
Slab
Roof
Composition
Exterior Type
Brick, Stone
Water Sewer
Water District
Exterior
Back Yard, Back Yard Fenced, Covered Patio/Deck, Patio/Deck, Sprinkler System, Storm Shutters
Private Pool
No
Area Pool
Yes
Lot Description
Subdivision Lot
New Construction
Yes
Listing Firm
Schools (ALVIN - 3 - Alvin)
| Name | Grade | Great School Ranking |
|---|---|---|
| Bennett Elem (Alvin) | Elementary | None of 10 |
| Caffey Jr High | Middle | None of 10 |
| Iowa Colony High | High | None of 10 |
School information is generated by the most current available data we have. However, as school boundary maps can change, and schools can get too crowded (whereby students zoned to a school may not be able to attend in a given year if they are not registered in time), you need to independently verify and confirm enrollment and all related information directly with the school.


