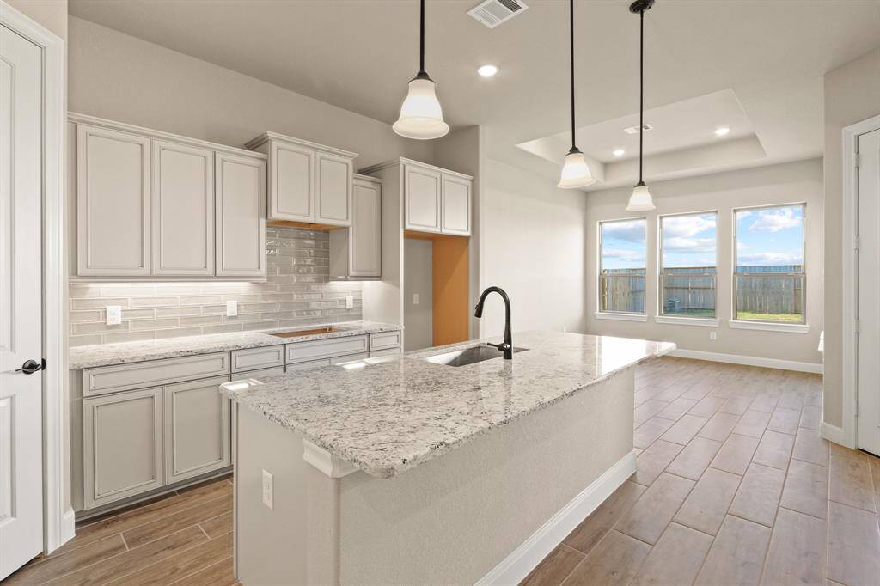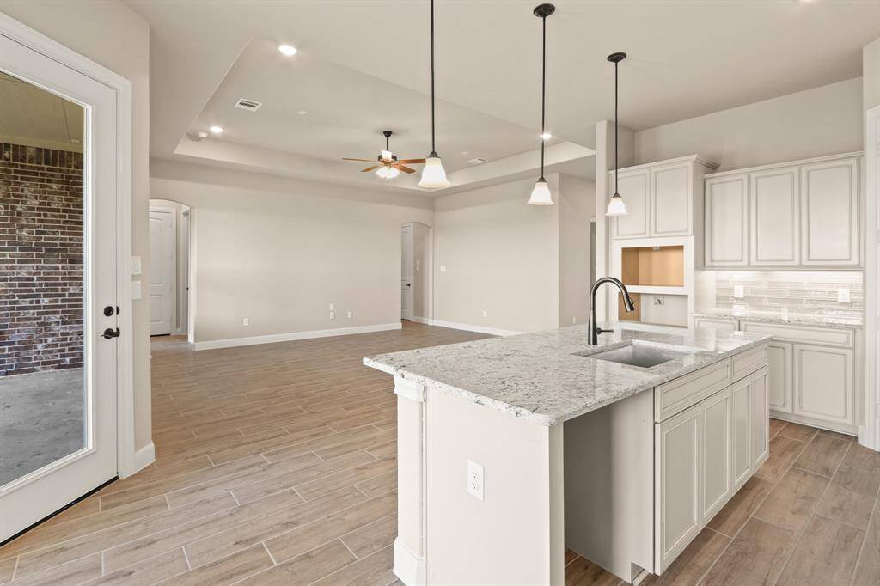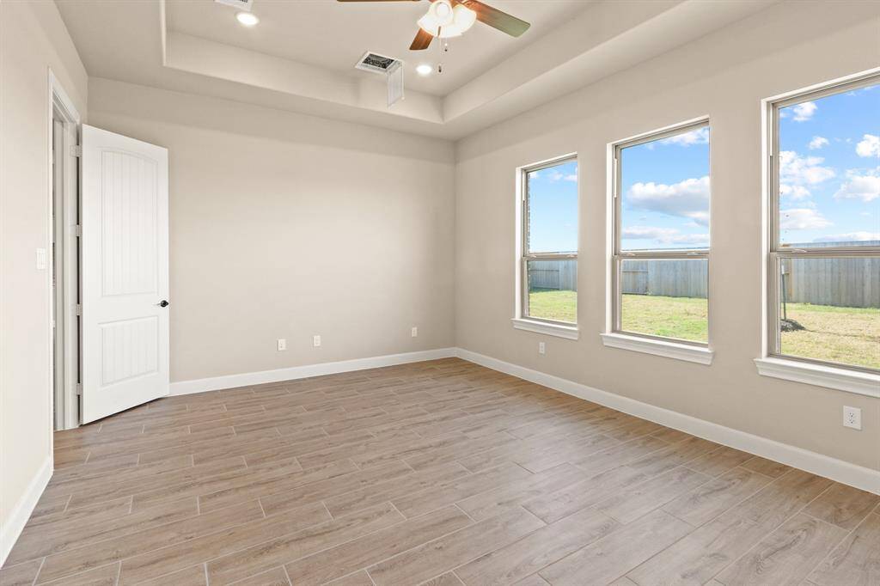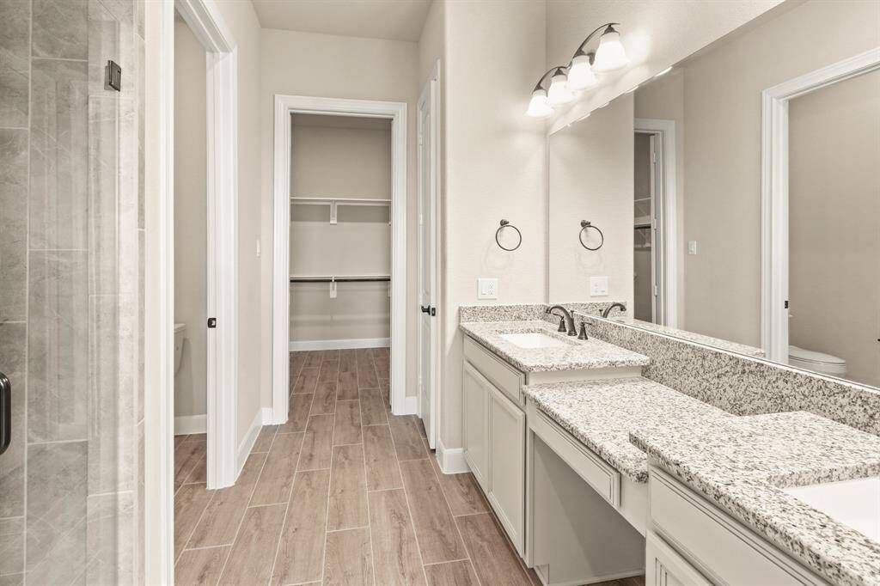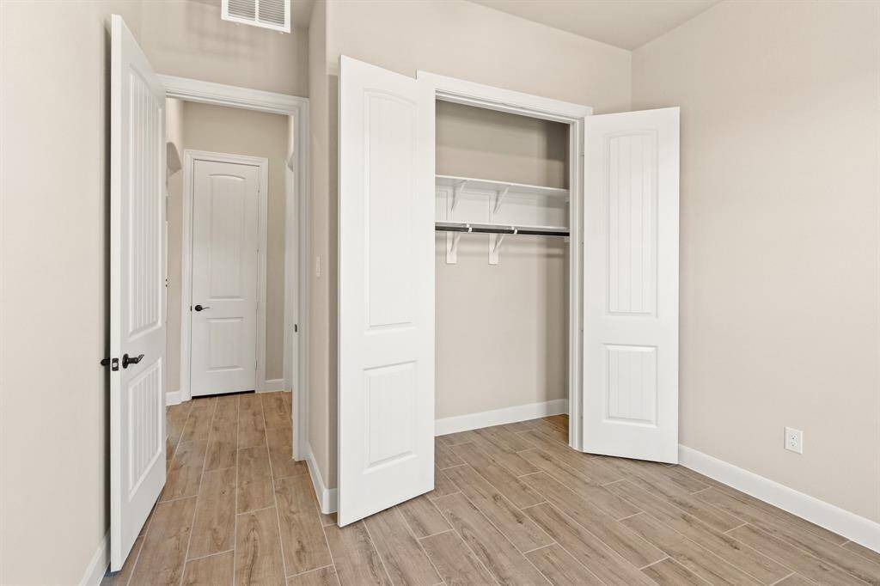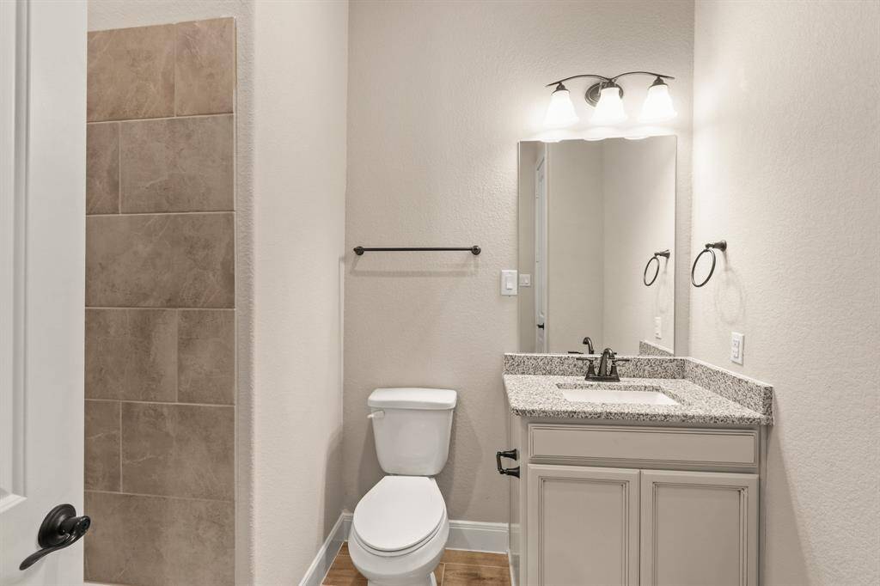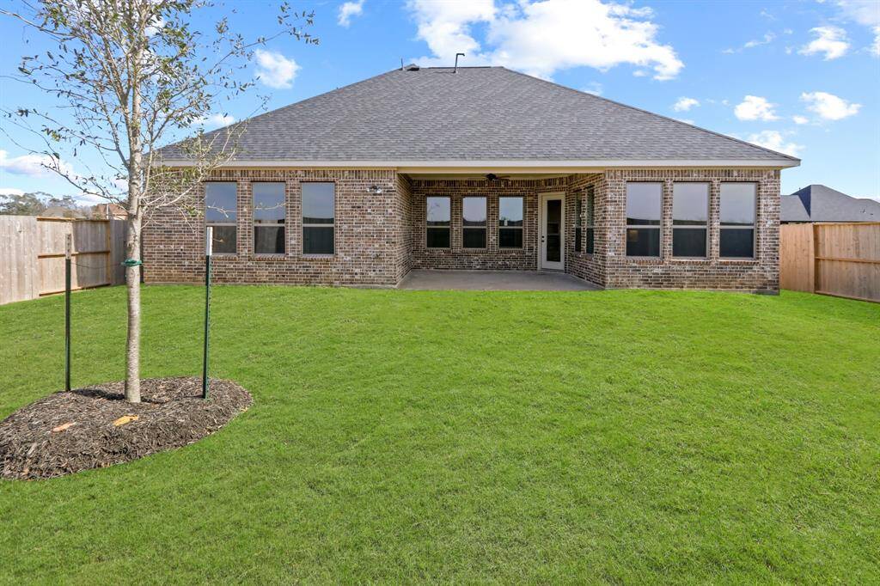9510 Turnstone Drive, Houston, Texas 77578
$373,000
2 Beds
2 Full Baths
Single-Family
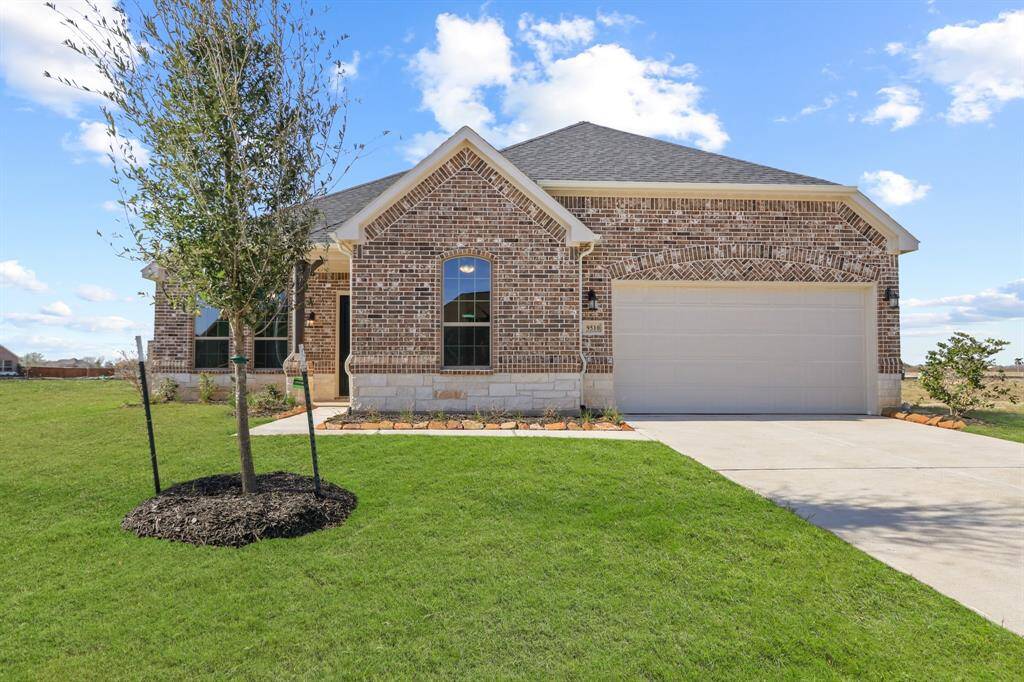

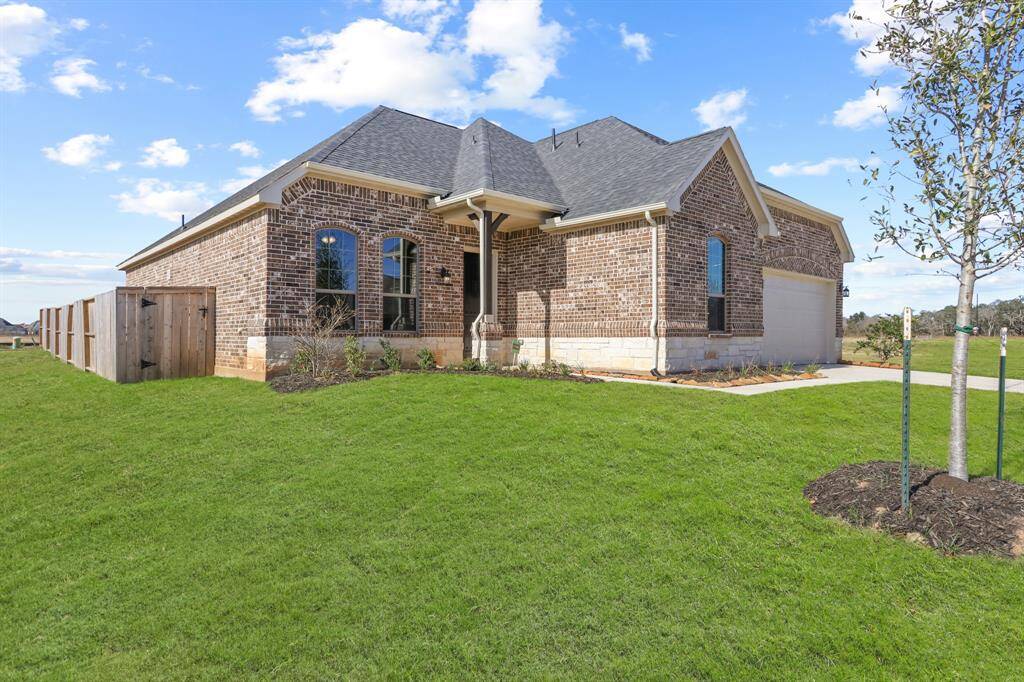
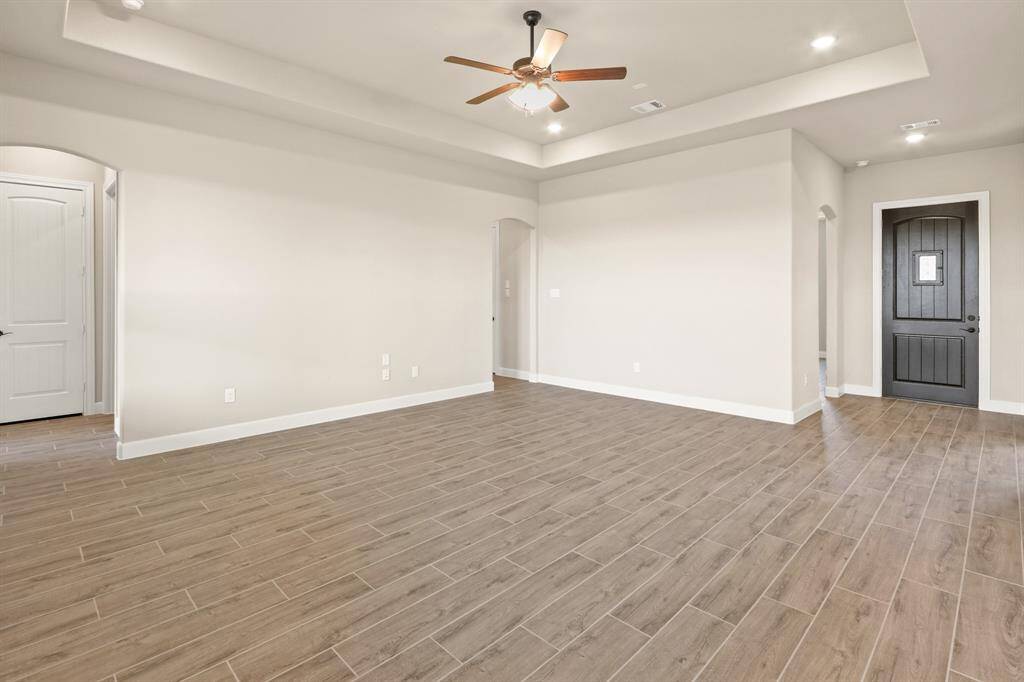
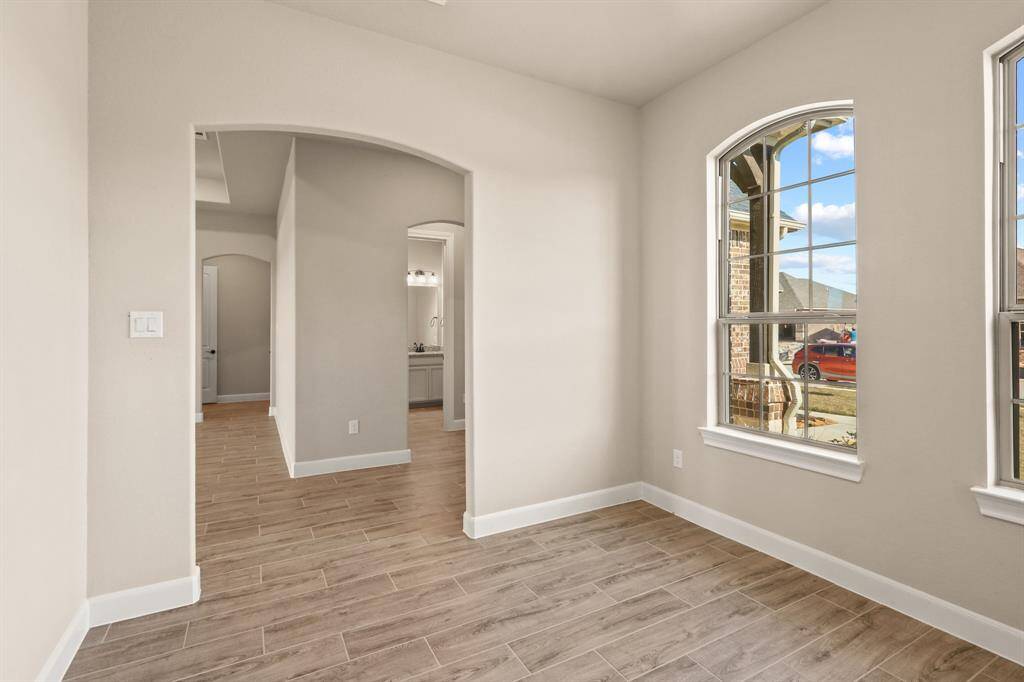
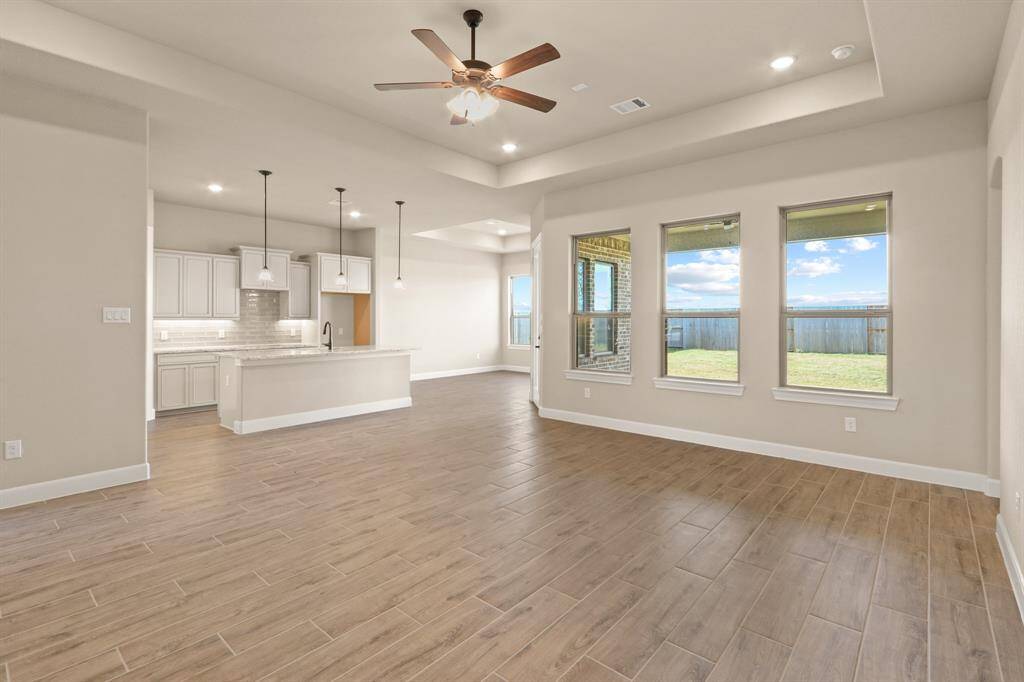
Request More Information
About 9510 Turnstone Drive
Built by Tricoast, the Avanti Plan at Serenity at Meridiana offers low-maintenance living in a gated 55+ community within the award-winning Meridiana master-planned development in Manvel, just minutes from Pearland Town Center. This thoughtfully designed home features 9' ceilings with 10' tray accents, 8' doors, large windows, granite countertops, oversized kitchen island, and ample storage throughout. A flex room provides space for a study, craft room, or home office. Enjoy spacious closets, a well-appointed laundry room with sink and space for a second fridge, and a 2-car oversized garage. The covered patio is perfect for outdoor dining and relaxation. Community perks include front yard maintenance, private pool, pickleball and bocce courts, and access to exclusive clubhouses. A full calendar of monthly events is curated by an on-site Lifestyle Director. Located just 30 minutes from Houston and one hour from Galveston, this is comfort and convenience in one serene setting.
Highlights
9510 Turnstone Drive
$373,000
Single-Family
1,939 Home Sq Ft
Houston 77578
2 Beds
2 Full Baths
7,431 Lot Sq Ft
General Description
Taxes & Fees
Tax ID
65743014004
Tax Rate
3.2711%
Taxes w/o Exemption/Yr
$11,745 / 2024
Maint Fee
Yes / $3,315 Annually
Maintenance Includes
Clubhouse, Grounds, Other, Recreational Facilities
Room/Lot Size
Living
20 X 17
Kitchen
14 X 11
Breakfast
14 X 11
5th Bed
19 X 14
Interior Features
Fireplace
No
Floors
Tile
Countertop
Granite
Heating
Central Electric
Cooling
Central Gas
Connections
Electric Dryer Connections, Gas Dryer Connections, Washer Connections
Bedrooms
2 Bedrooms Down, Primary Bed - 1st Floor
Dishwasher
Yes
Range
Yes
Disposal
Yes
Microwave
Yes
Oven
Gas Oven
Energy Feature
Ceiling Fans, Digital Program Thermostat, Insulation - Other
Interior
Fire/Smoke Alarm, High Ceiling, Prewired for Alarm System
Loft
Maybe
Exterior Features
Foundation
Slab
Roof
Composition
Exterior Type
Brick, Stone
Water Sewer
Public Sewer, Public Water, Water District
Exterior
Back Yard Fenced, Controlled Subdivision Access, Patio/Deck, Sprinkler System, Subdivision Tennis Court
Private Pool
No
Area Pool
Yes
Lot Description
Subdivision Lot
New Construction
Yes
Front Door
East
Listing Firm
Schools (ALVIN - 3 - Alvin)
| Name | Grade | Great School Ranking |
|---|---|---|
| Bennett Elem (Alvin) | Elementary | None of 10 |
| Caffey Jr High | Middle | None of 10 |
| Iowa Colony High | High | None of 10 |
School information is generated by the most current available data we have. However, as school boundary maps can change, and schools can get too crowded (whereby students zoned to a school may not be able to attend in a given year if they are not registered in time), you need to independently verify and confirm enrollment and all related information directly with the school.

