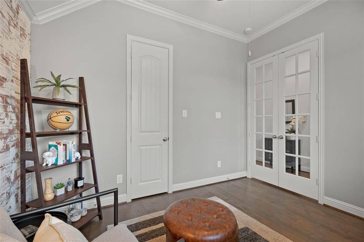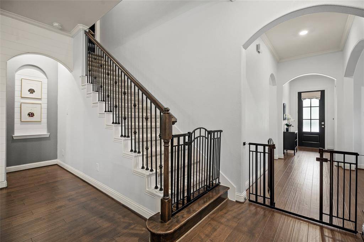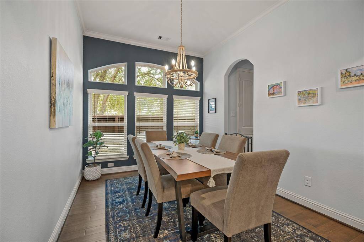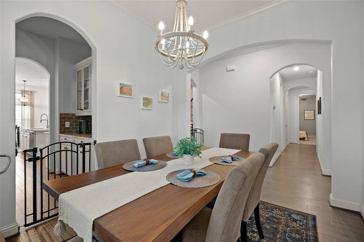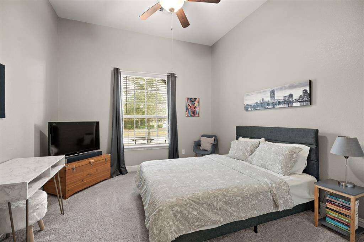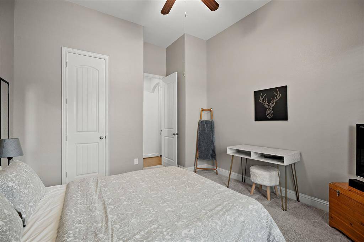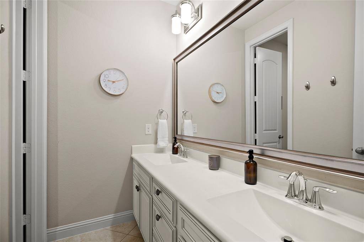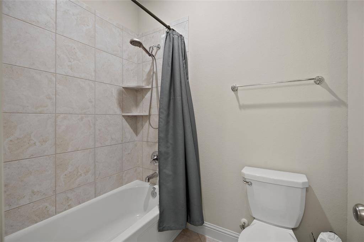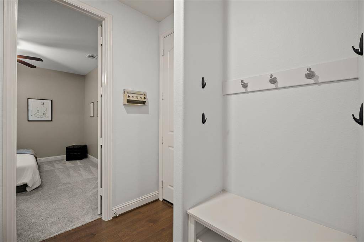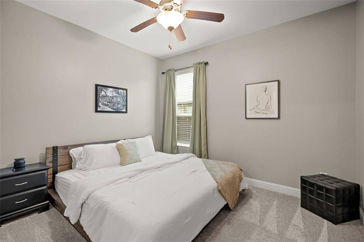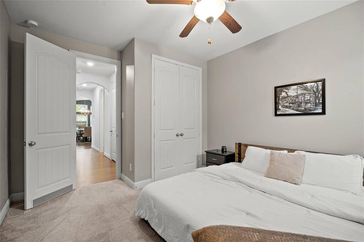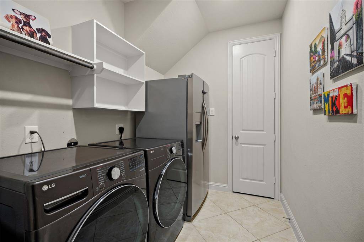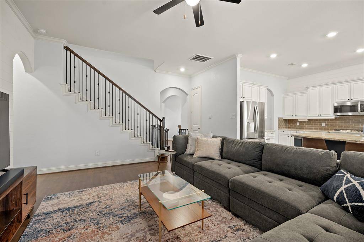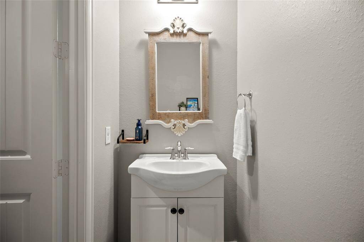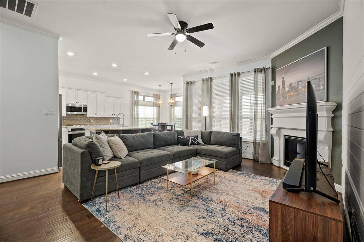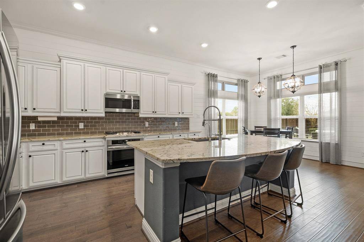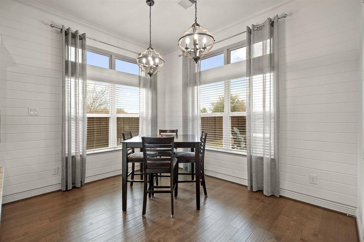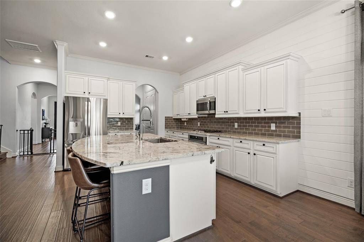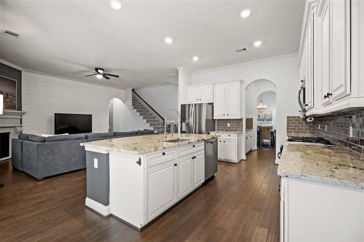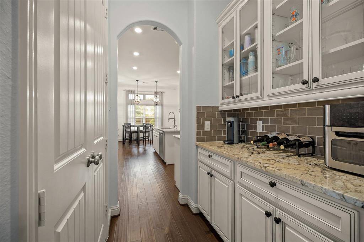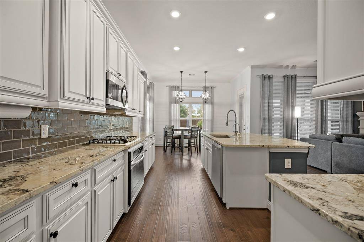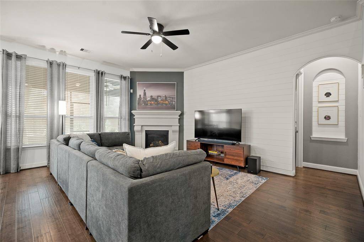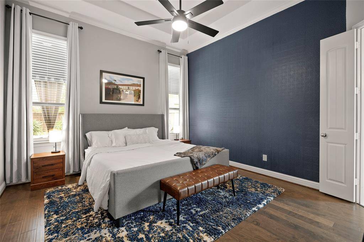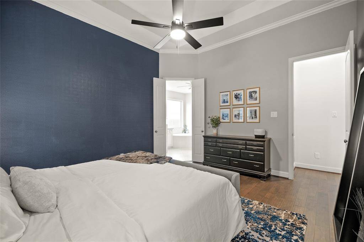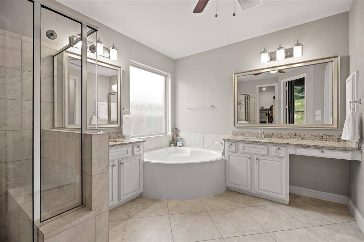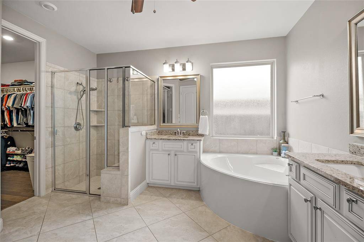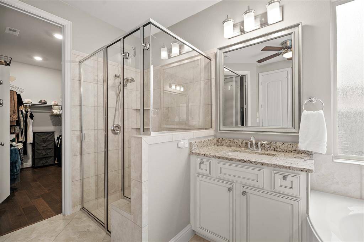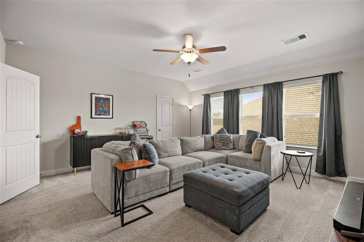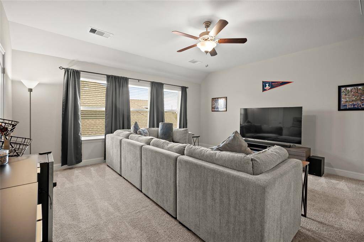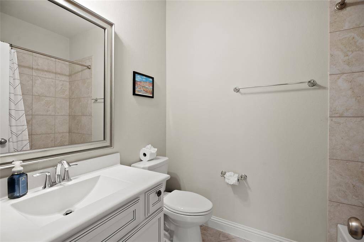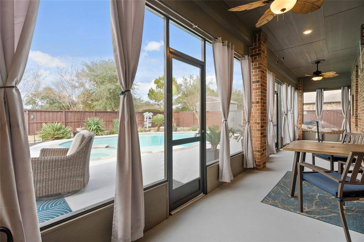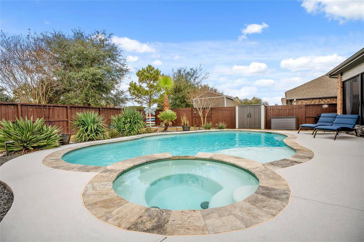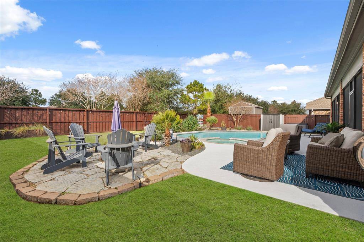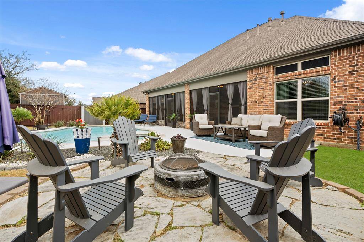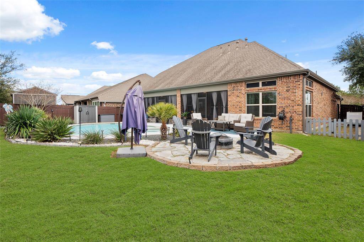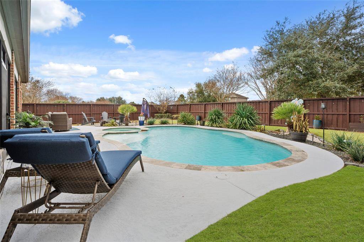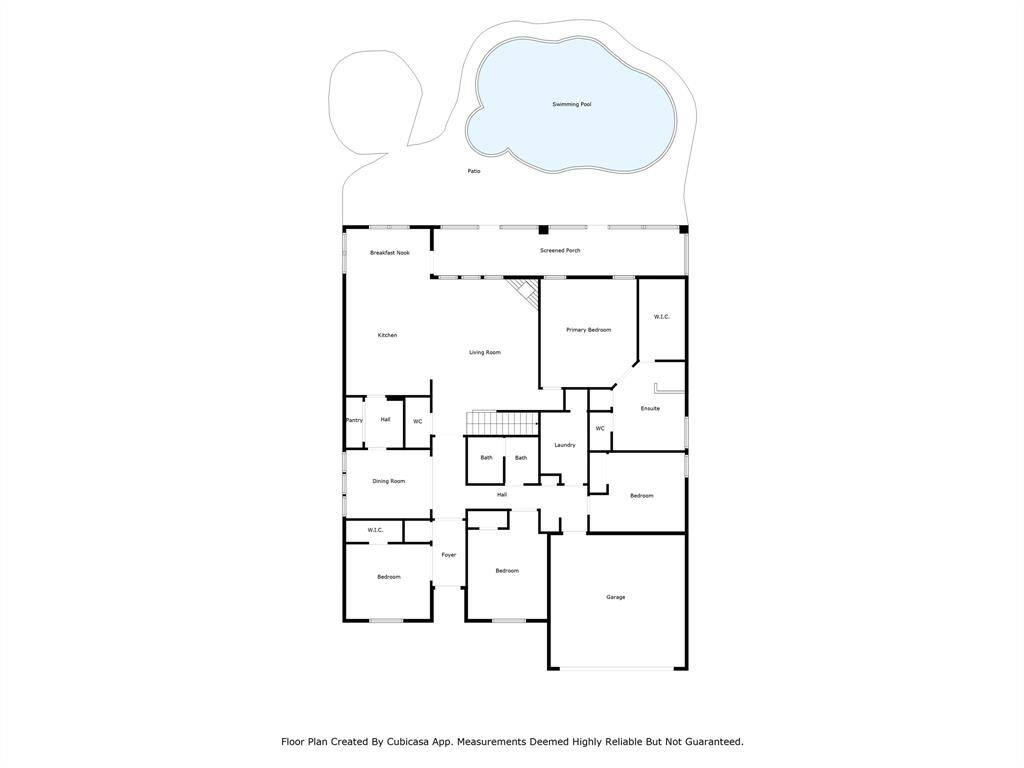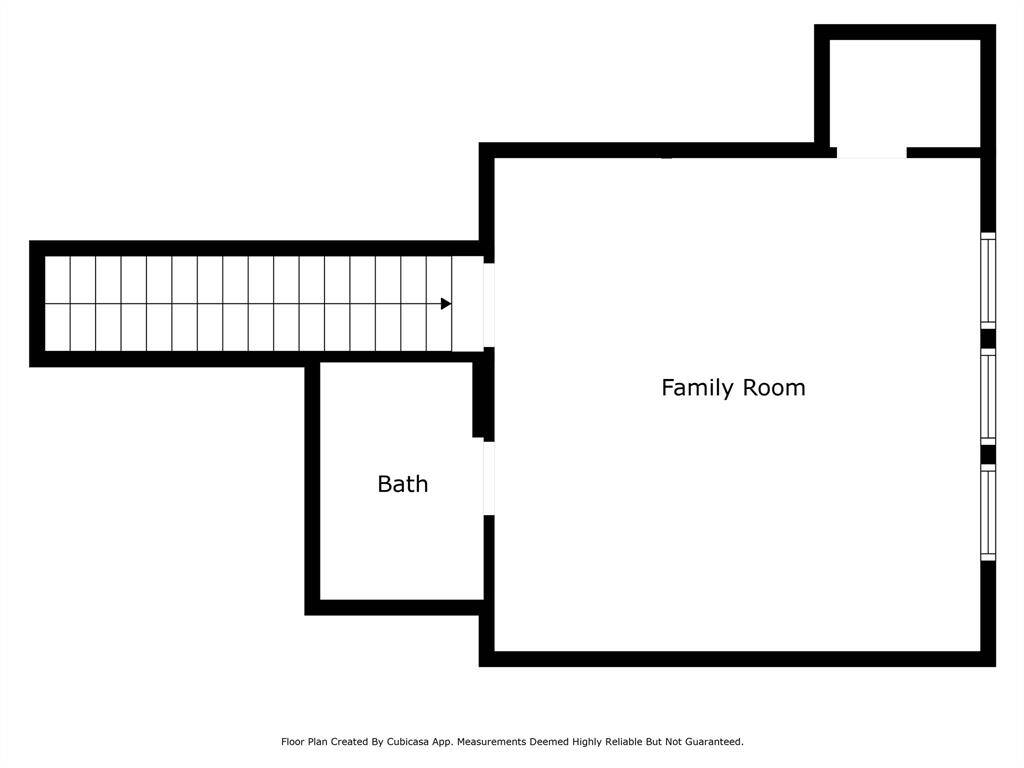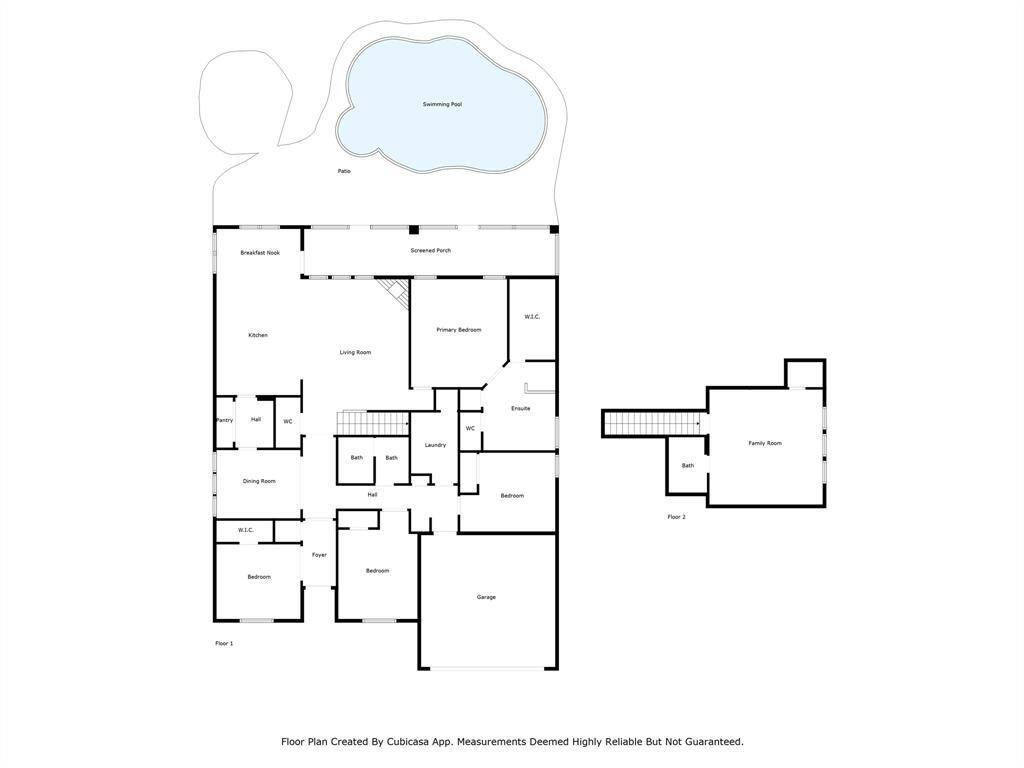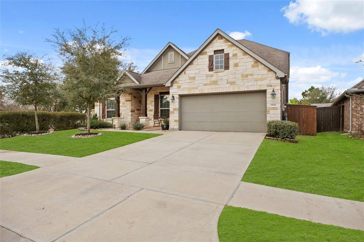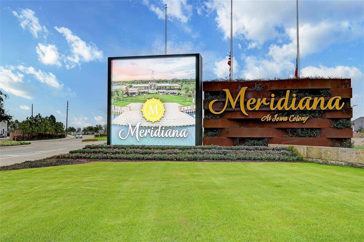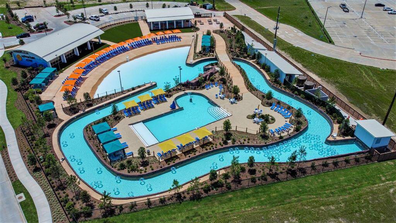9526 Humboldt Trail, Houston, Texas 77583
This Property is Off-Market
4 Beds
3 Full / 1 Half Baths
Single-Family


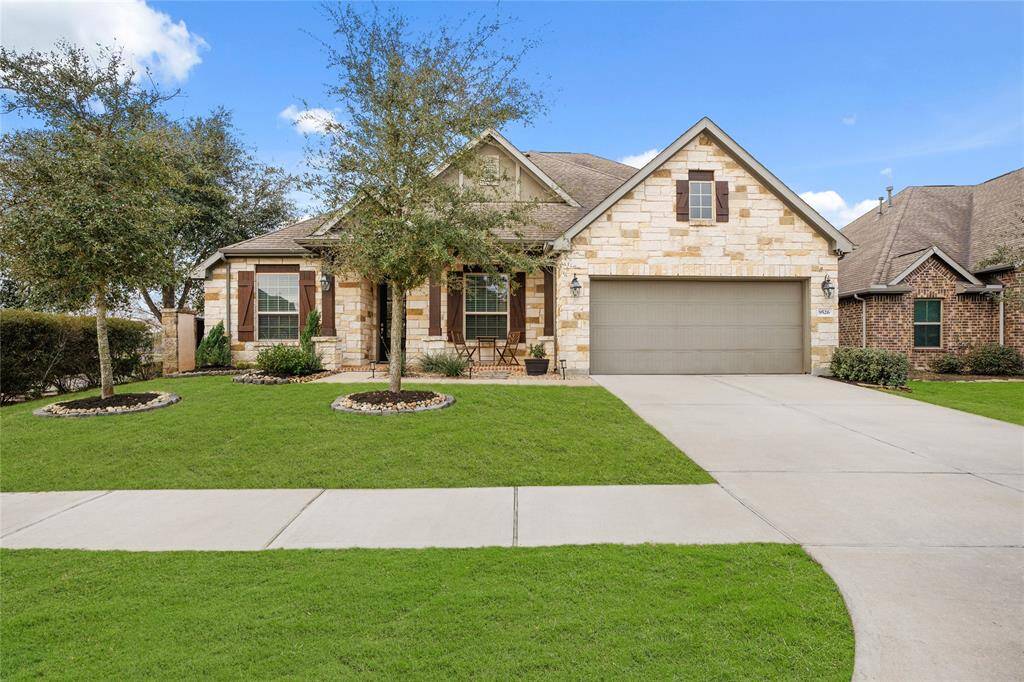
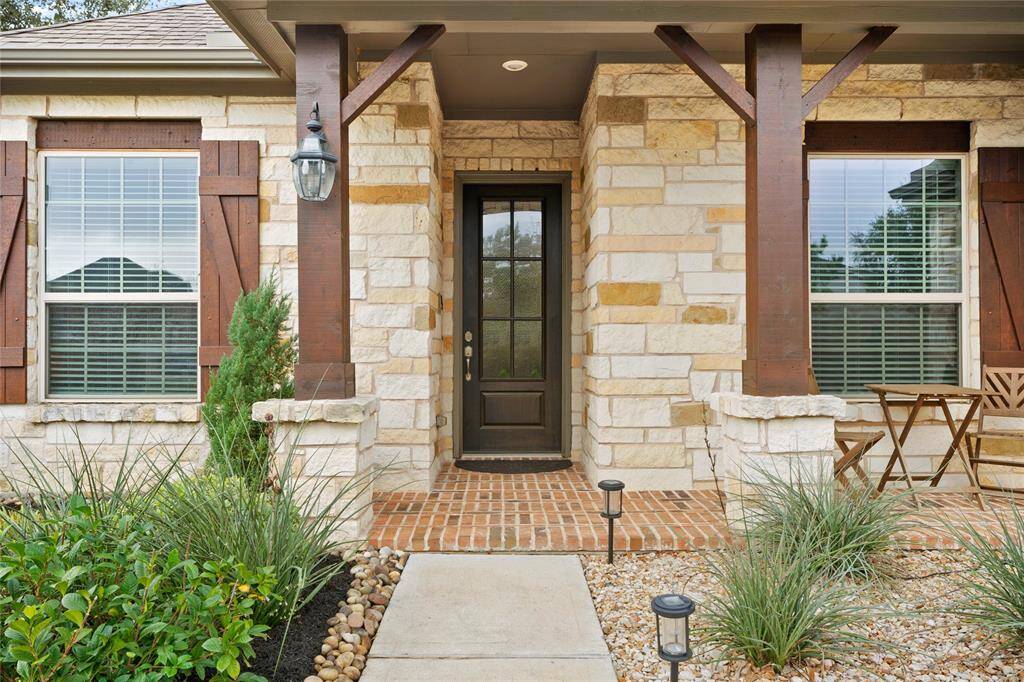
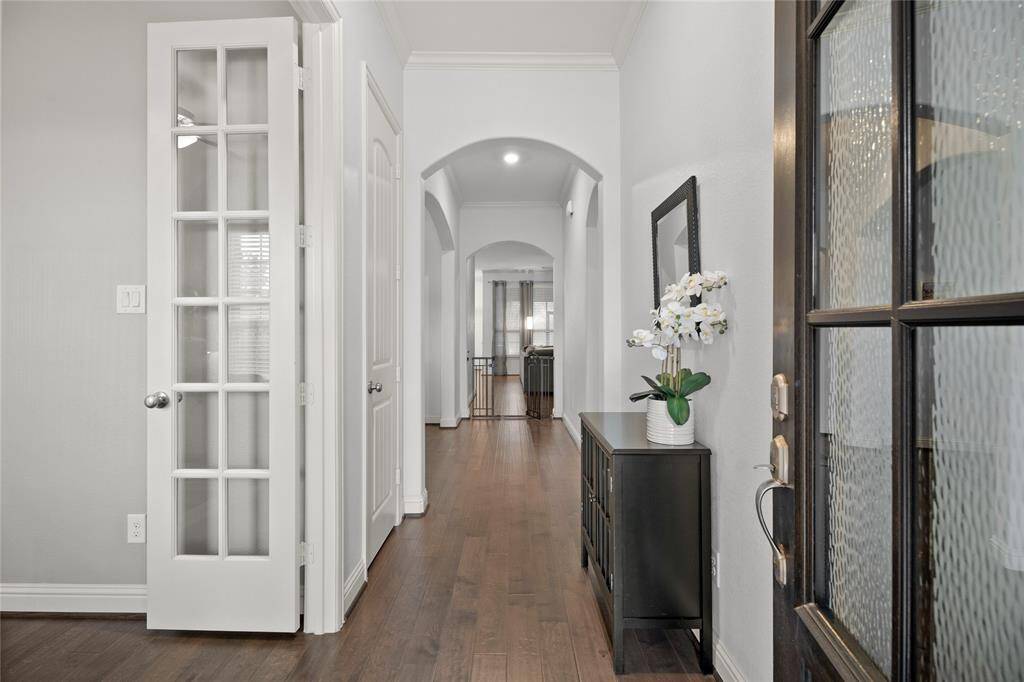
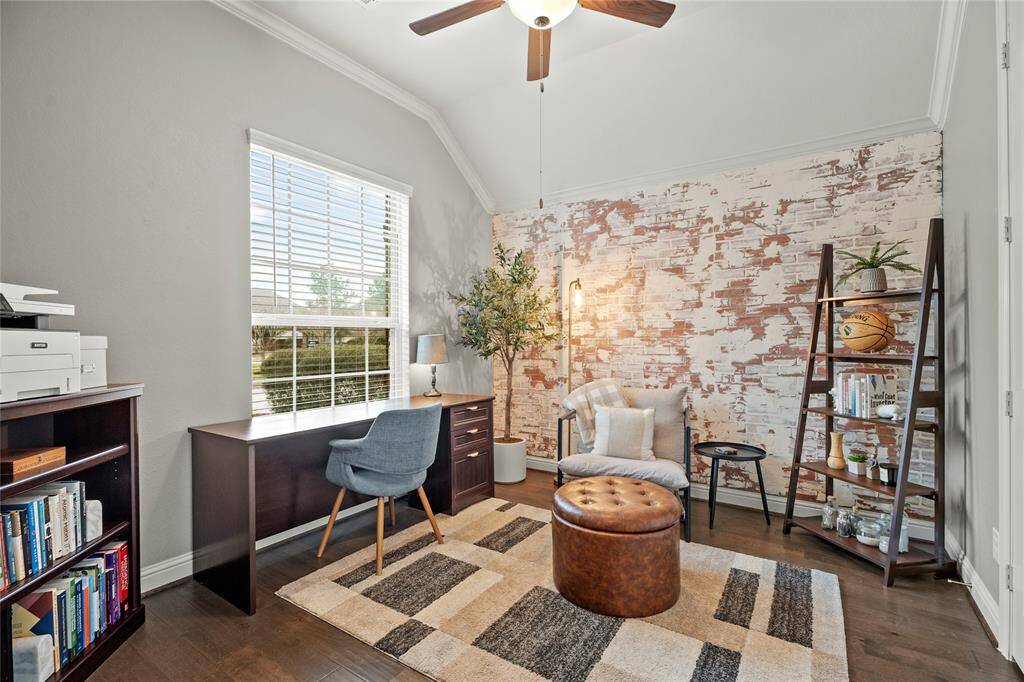
Get Custom List Of Similar Homes
About 9526 Humboldt Trail
Discover Your Dream Home in Meridiana! Heated private pool & spa—your perfect retreat year-round. Enjoy the screened-in back porch w/ ceiling fans for all-day comfort. Inside, find two potential primary suites—one downstairs & another upstairs, currently serving as a media room. The home office w/ a brick accent wall offers flexibility as a 4th/5th bedroom w/ a spacious closet. Entertain in your beautiful formal dining room, seamlessly connected to the butler’s pantry. The kitchen boasts charming shiplap walls, upgraded cabinets, hardware & fixtures. Hardwood floors flow through high-traffic areas. Home features two AC units (one upgraded in 2024), two water heaters, new epoxy garage floors, & metal shelving stays! Check out the full list of upgrades in the attachments—this home has even more to offer. Exclusive amenities: private gym, lap pool, basketball/baseball fields, tennis courts, resort-style pool, splash pads, parks & trails. Don’t miss this one—schedule your showing today!
Highlights
9526 Humboldt Trail
$565,000
Single-Family
2,705 Home Sq Ft
Houston 77583
4 Beds
3 Full / 1 Half Baths
8,407 Lot Sq Ft
General Description
Taxes & Fees
Tax ID
65747002001
Tax Rate
3.2153%
Taxes w/o Exemption/Yr
$17,381 / 2024
Maint Fee
Yes / $1,300 Annually
Maintenance Includes
Clubhouse, Grounds, Recreational Facilities
Room/Lot Size
Living
16 x 15
Dining
12 x 10
Kitchen
12 x 14
Breakfast
12 x 11
1st Bed
13 x 15
2nd Bed
12 x 13
3rd Bed
12 x 13
4th Bed
12 x 14
Interior Features
Fireplace
1
Floors
Carpet, Tile, Wood
Countertop
Granite
Heating
Central Gas
Cooling
Central Electric
Connections
Electric Dryer Connections, Washer Connections
Bedrooms
2 Bedrooms Down, Primary Bed - 1st Floor
Dishwasher
Yes
Range
Yes
Disposal
Yes
Microwave
Yes
Oven
Electric Oven
Energy Feature
Energy Star/CFL/LED Lights, HVAC>15 SEER, Insulated/Low-E windows, Insulation - Blown Fiberglass, Radiant Attic Barrier
Interior
Crown Molding, Fire/Smoke Alarm, High Ceiling, Prewired for Alarm System, Refrigerator Included, Spa/Hot Tub
Loft
Maybe
Exterior Features
Foundation
Slab
Roof
Composition
Exterior Type
Brick, Stone, Wood
Water Sewer
Public Sewer, Water District
Exterior
Back Yard, Back Yard Fenced, Covered Patio/Deck, Fully Fenced
Private Pool
Yes
Area Pool
Yes
Access
Automatic Gate
Lot Description
Corner, Subdivision Lot
New Construction
No
Front Door
East
Listing Firm
Schools (ALVIN - 3 - Alvin)
| Name | Grade | Great School Ranking |
|---|---|---|
| Meridiana Elem | Elementary | None of 10 |
| Caffey Jr High | Middle | None of 10 |
| Iowa Colony High | High | None of 10 |
School information is generated by the most current available data we have. However, as school boundary maps can change, and schools can get too crowded (whereby students zoned to a school may not be able to attend in a given year if they are not registered in time), you need to independently verify and confirm enrollment and all related information directly with the school.

