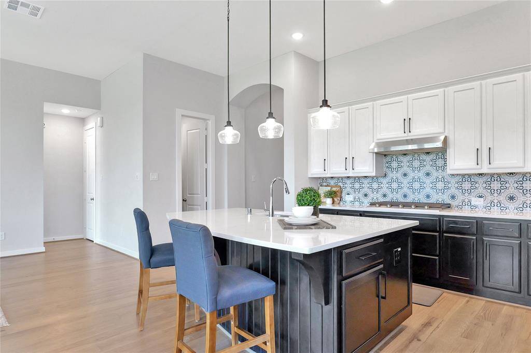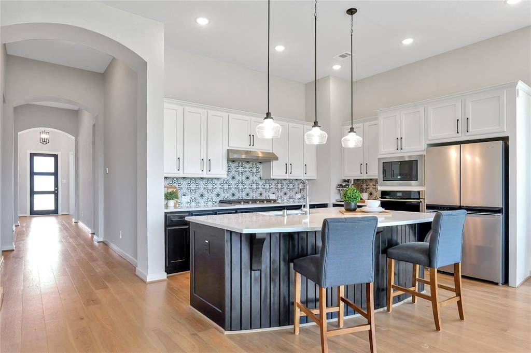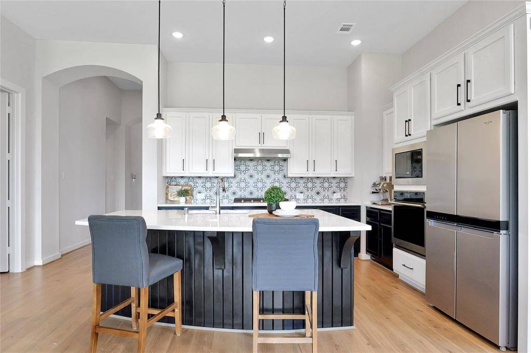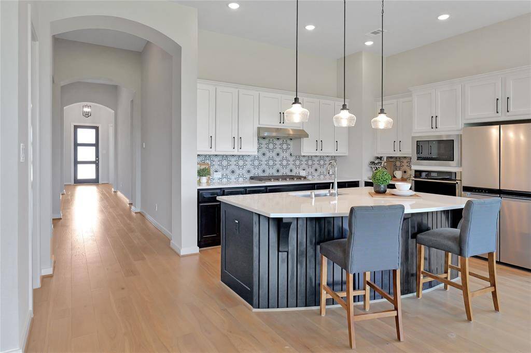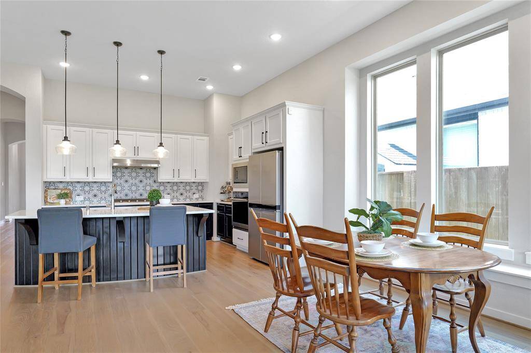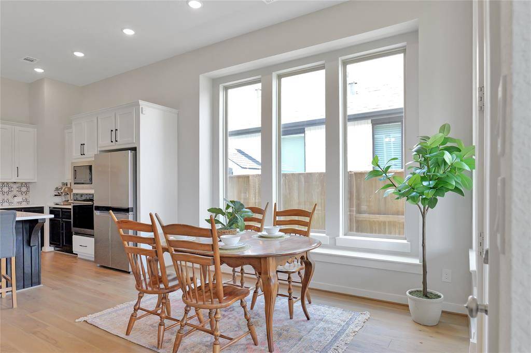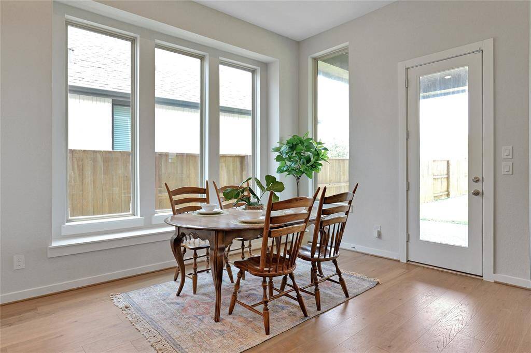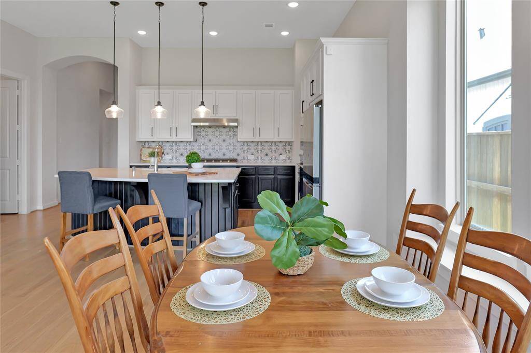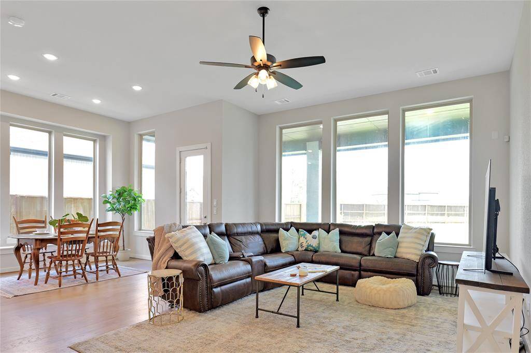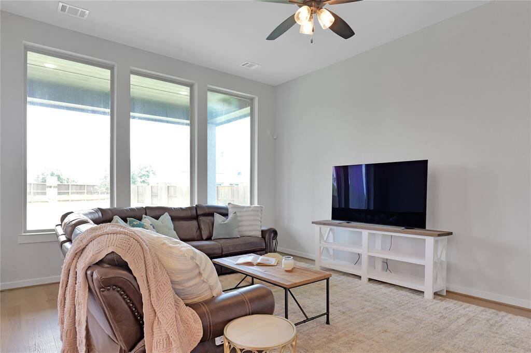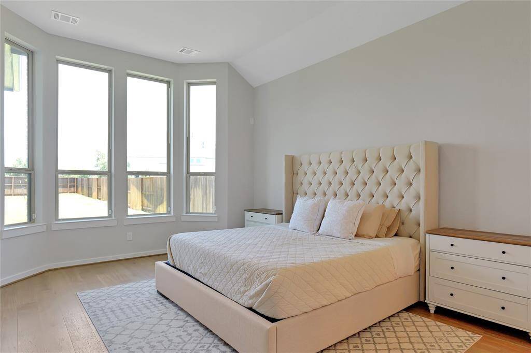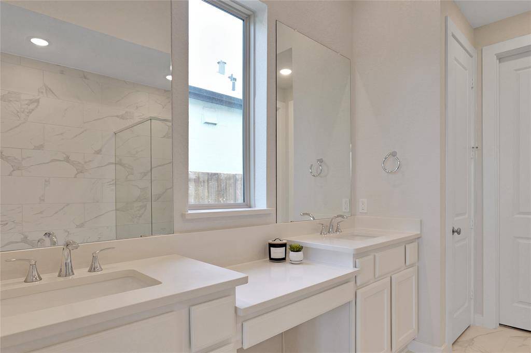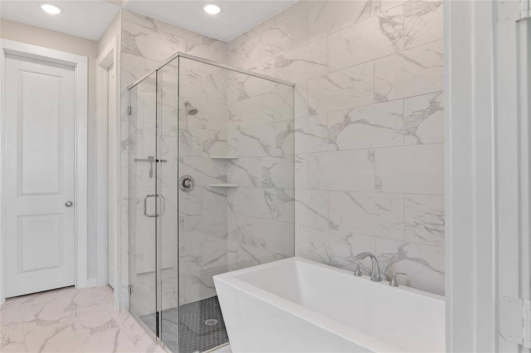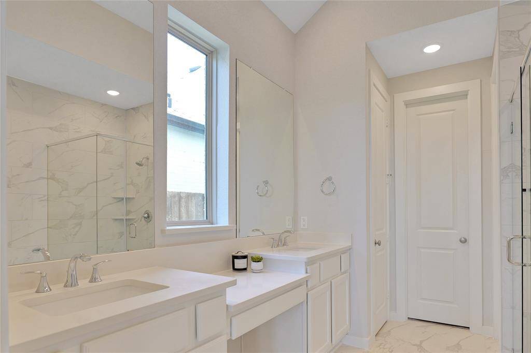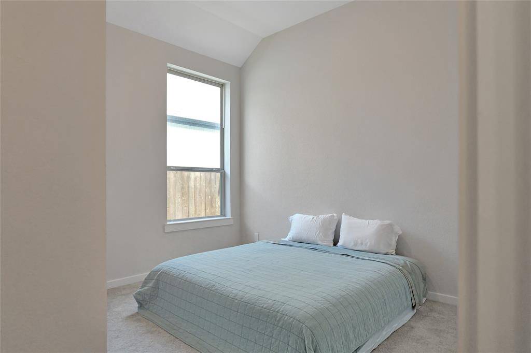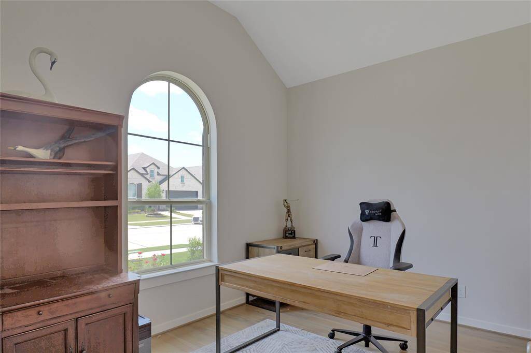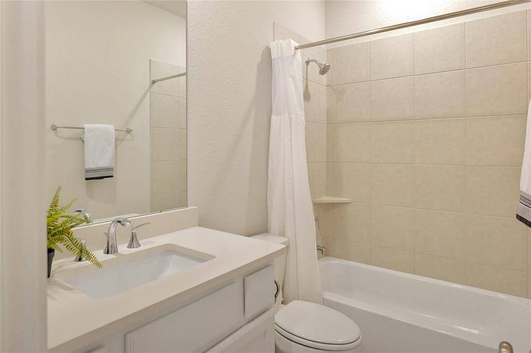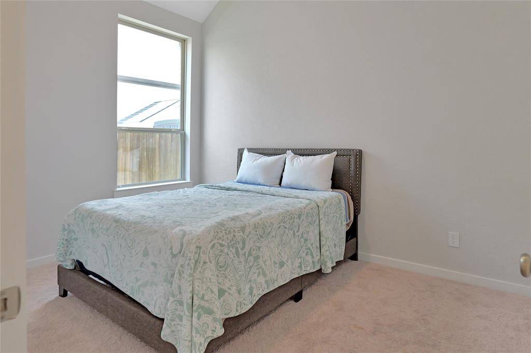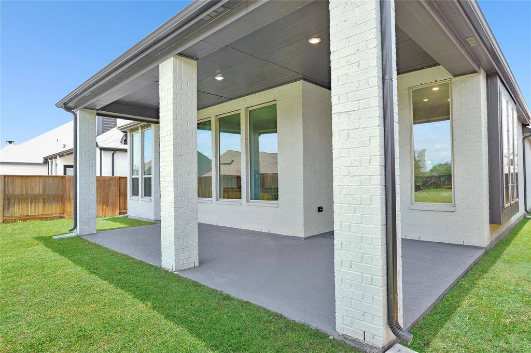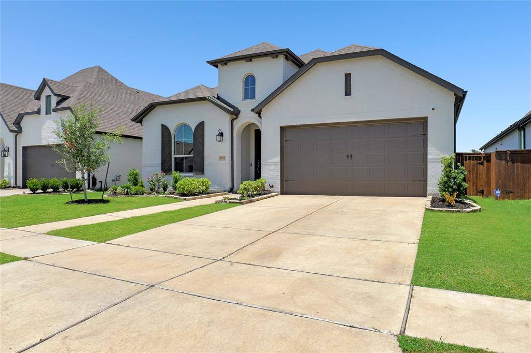9702 Wright Drive, Houston, Texas 77578
$525,000
4 Beds
3 Full Baths
Single-Family
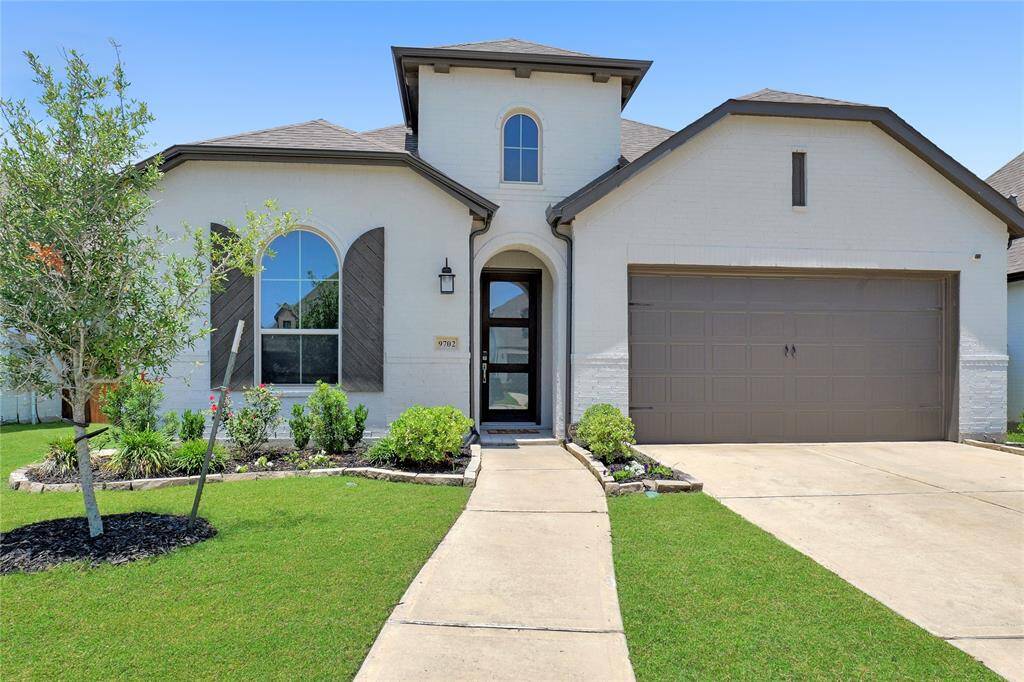


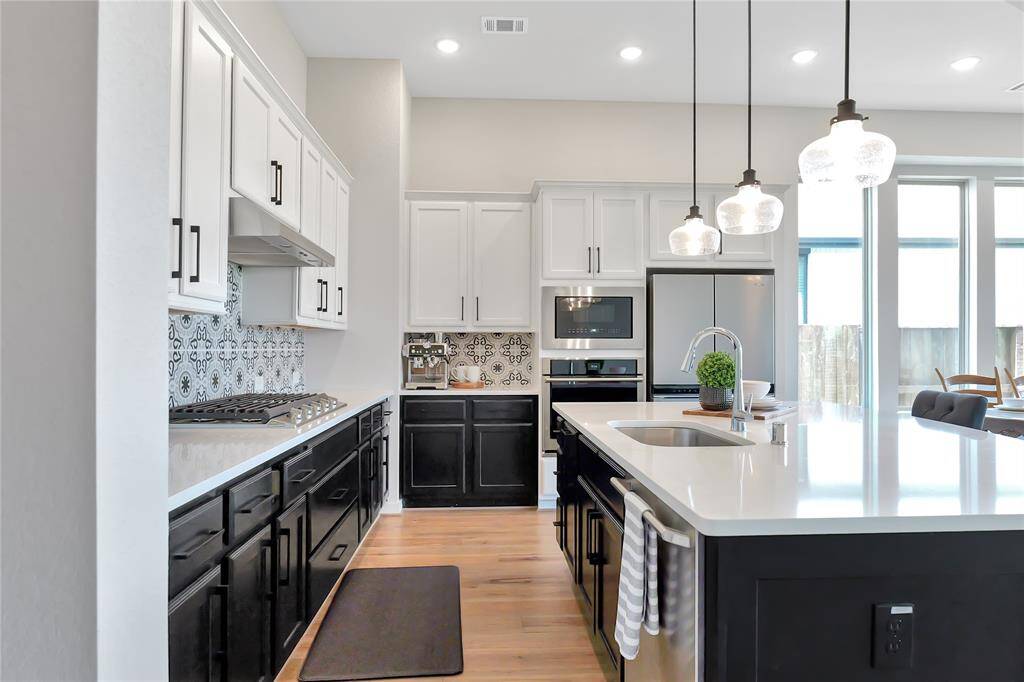
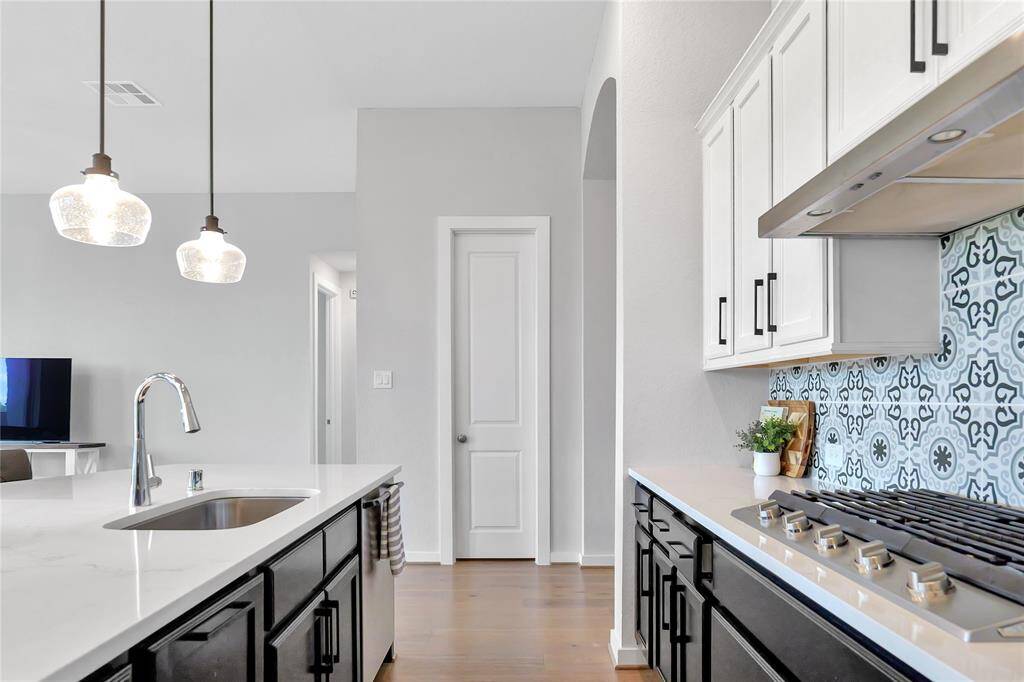
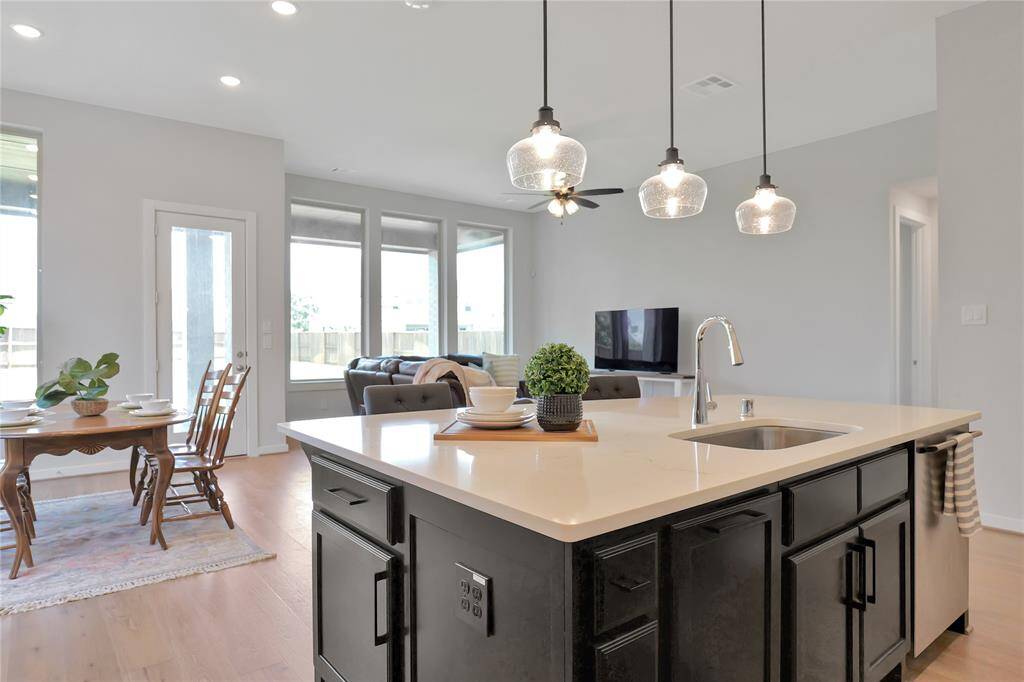
Request More Information
About 9702 Wright Drive
Located in the heart of Manvel, this 4-bedroom, 3-bathroom home offers a perfect blend of spacious living and modern elegance. With a functional layout and a two-car garage, it’s designed for comfort and style. The bright, open-concept interior is filled with natural light. The kitchen features sleek countertops, high-end appliances, and ample cabinetry, ideal for cooking and entertaining. The dining area is perfect for family meals or intimate gatherings. The primary suite serves as a peaceful retreat, with a luxurious en-suite bathroom, dual vanities, and a walk-in shower. The other bedrooms are spacious and versatile, perfect for offices or guests. Outside, the private backyard offers space to relax or entertain, while the well-maintained landscape provides room for gardening. This home combines modern comforts and timeless charm. Schedule a private showing today to see why it’s the perfect place to call home.
Highlights
9702 Wright Drive
$525,000
Single-Family
2,312 Home Sq Ft
Houston 77578
4 Beds
3 Full Baths
9,601 Lot Sq Ft
General Description
Taxes & Fees
Tax ID
65740451004
Tax Rate
3.2711%
Taxes w/o Exemption/Yr
$15,503 / 2024
Maint Fee
Yes / $150 Annually
Room/Lot Size
1st Bed
16x13
2nd Bed
13x10
3rd Bed
13x10
4th Bed
12x10
Interior Features
Fireplace
No
Floors
Carpet, Tile, Wood
Heating
Central Gas, Zoned
Cooling
Central Electric, Zoned
Connections
Gas Dryer Connections, Washer Connections
Bedrooms
2 Bedrooms Down, Primary Bed - 1st Floor
Dishwasher
Yes
Range
Yes
Disposal
Yes
Microwave
Yes
Energy Feature
Insulated/Low-E windows, Insulation - Blown Fiberglass, Insulation - Other, North/South Exposure, Other Energy Features, Radiant Attic Barrier, Tankless/On-Demand H2O Heater
Interior
Alarm System - Leased, Dryer Included, Fire/Smoke Alarm, Formal Entry/Foyer, High Ceiling, Refrigerator Included, Washer Included
Loft
Maybe
Exterior Features
Foundation
Slab
Roof
Composition
Exterior Type
Brick, Stucco
Water Sewer
Water District
Exterior
Back Yard, Back Yard Fenced, Controlled Subdivision Access, Patio/Deck, Sprinkler System
Private Pool
No
Area Pool
Maybe
Lot Description
Subdivision Lot
New Construction
No
Listing Firm
Schools (ALVIN - 3 - Alvin)
| Name | Grade | Great School Ranking |
|---|---|---|
| Meridiana Elem | Elementary | None of 10 |
| Caffey Jr High | Middle | None of 10 |
| Iowa Colony High | High | None of 10 |
School information is generated by the most current available data we have. However, as school boundary maps can change, and schools can get too crowded (whereby students zoned to a school may not be able to attend in a given year if they are not registered in time), you need to independently verify and confirm enrollment and all related information directly with the school.

