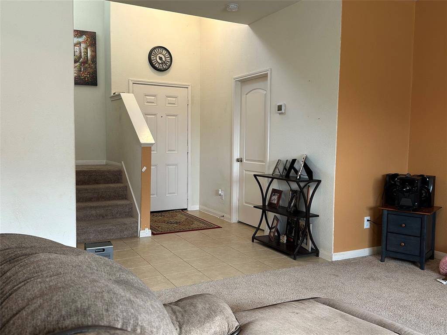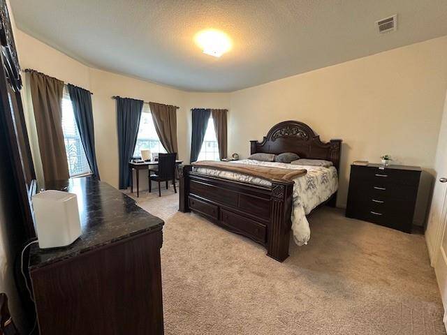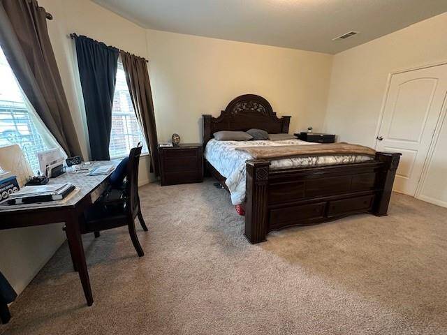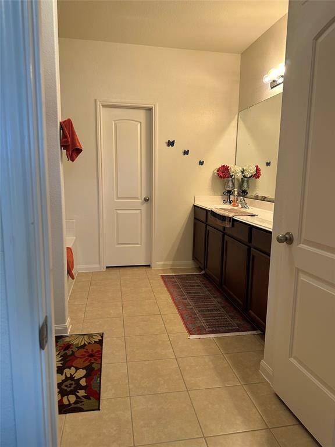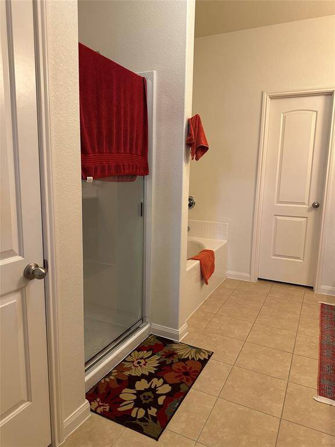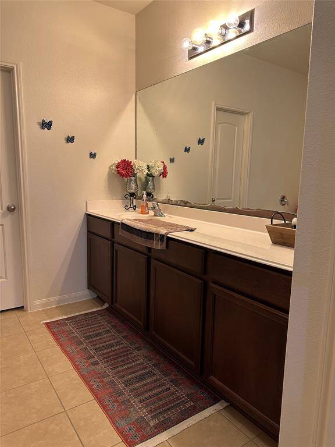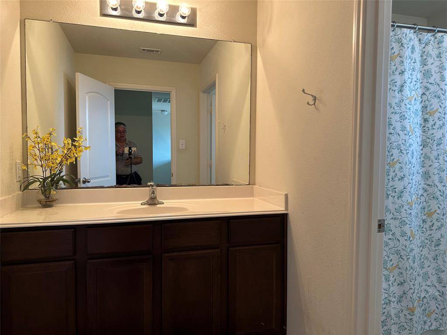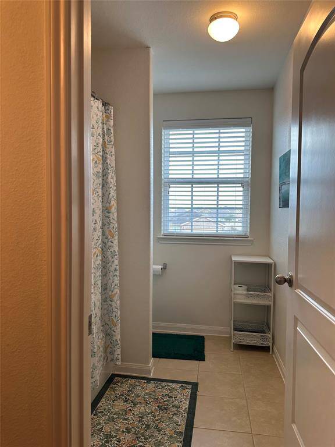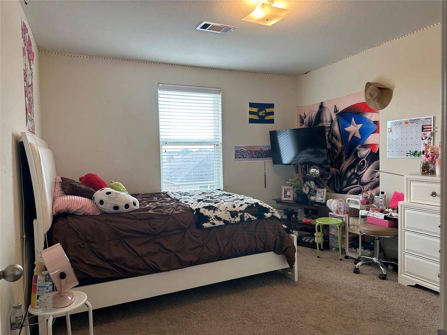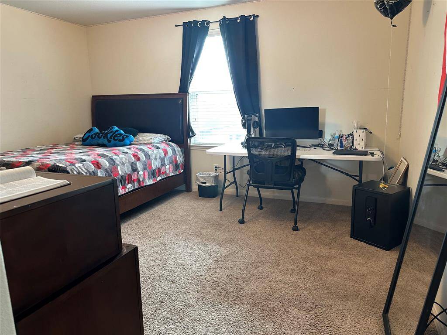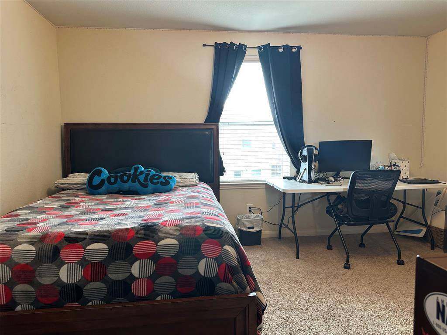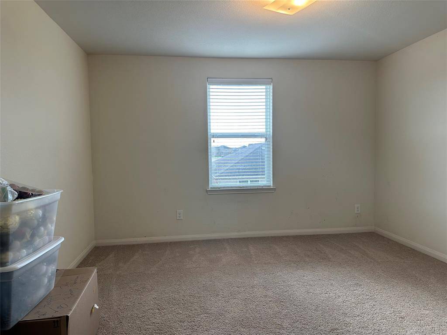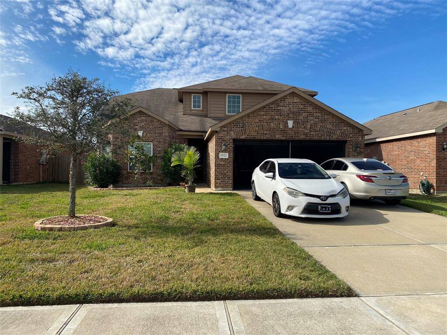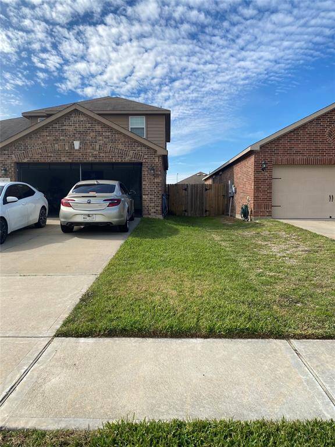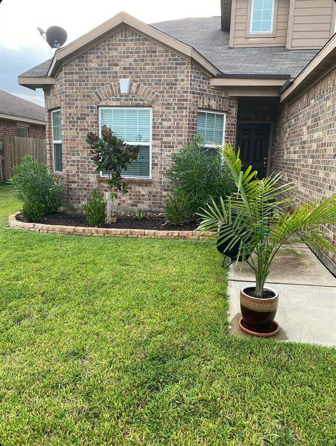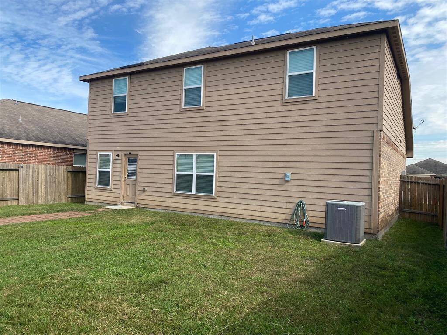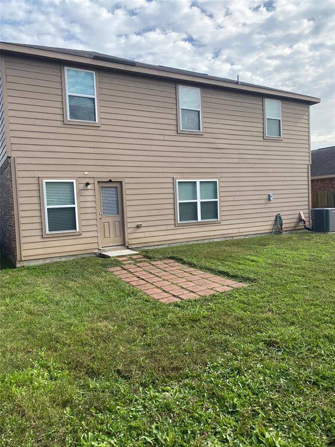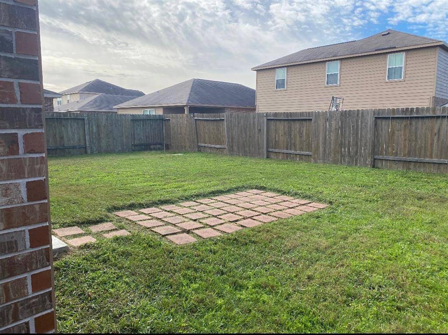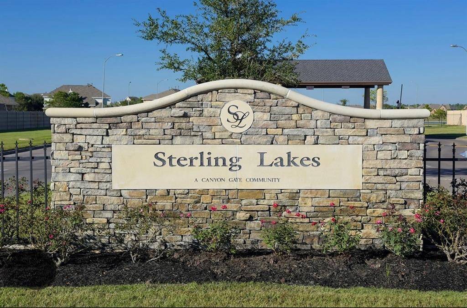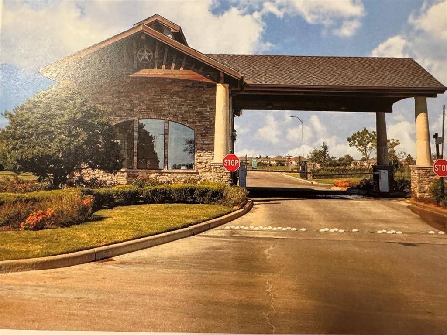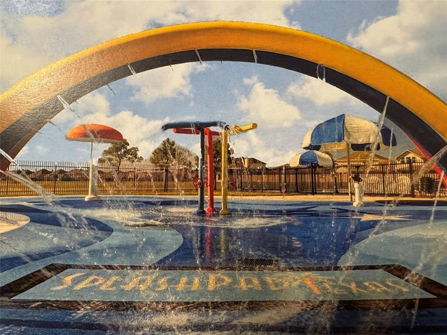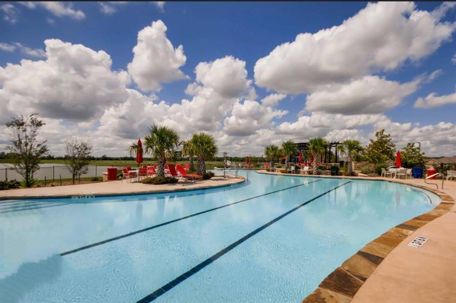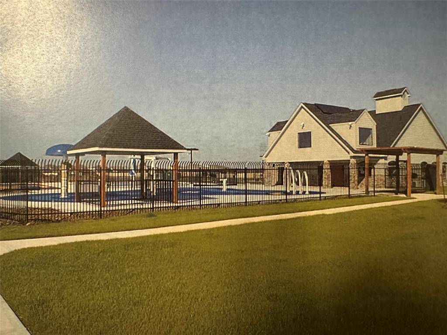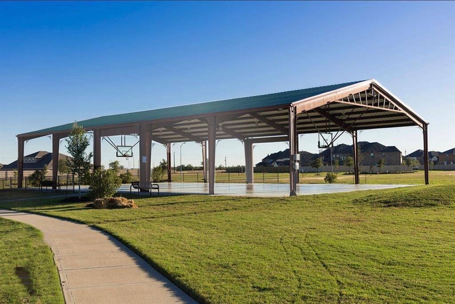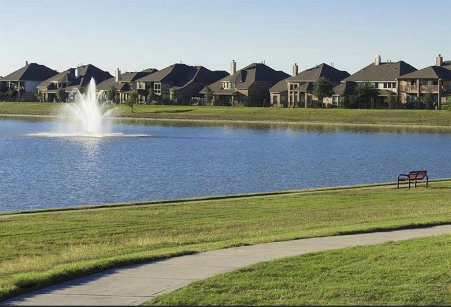9722 Montana Sapphire Lane, Houston, Texas 77583
$265,000
4 Beds
2 Full / 1 Half Baths
Single-Family
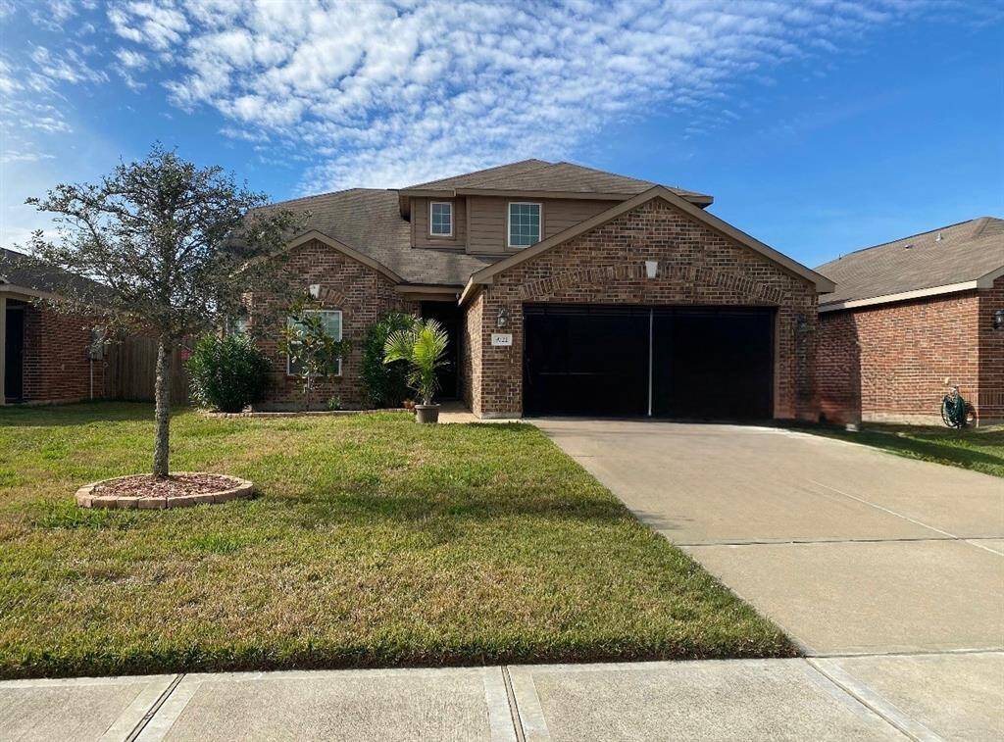

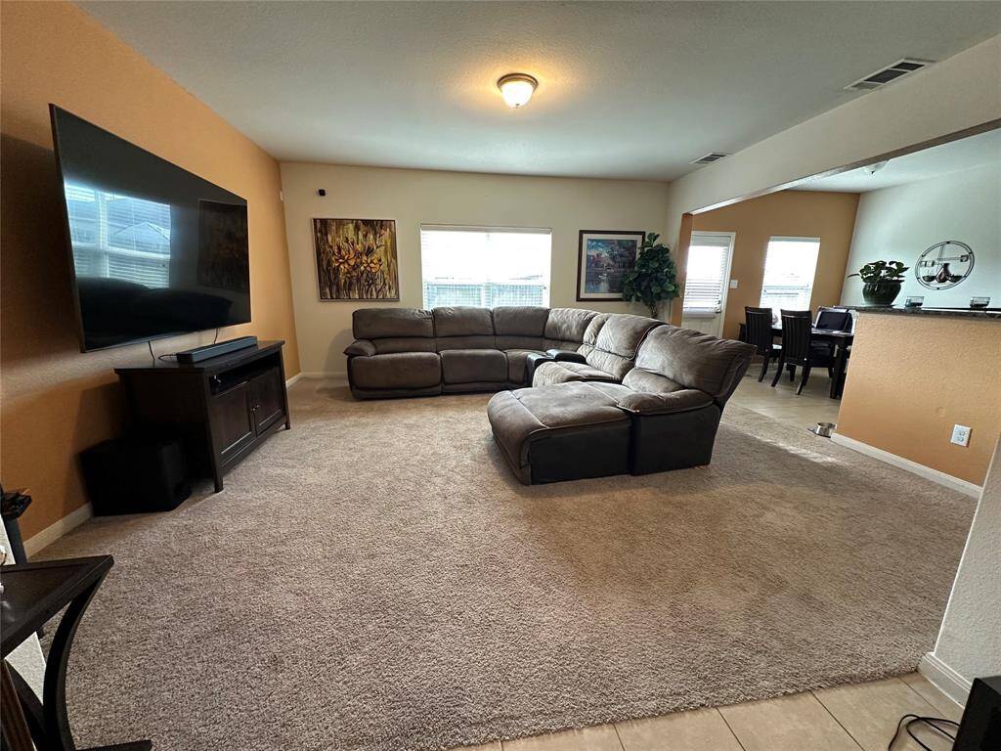
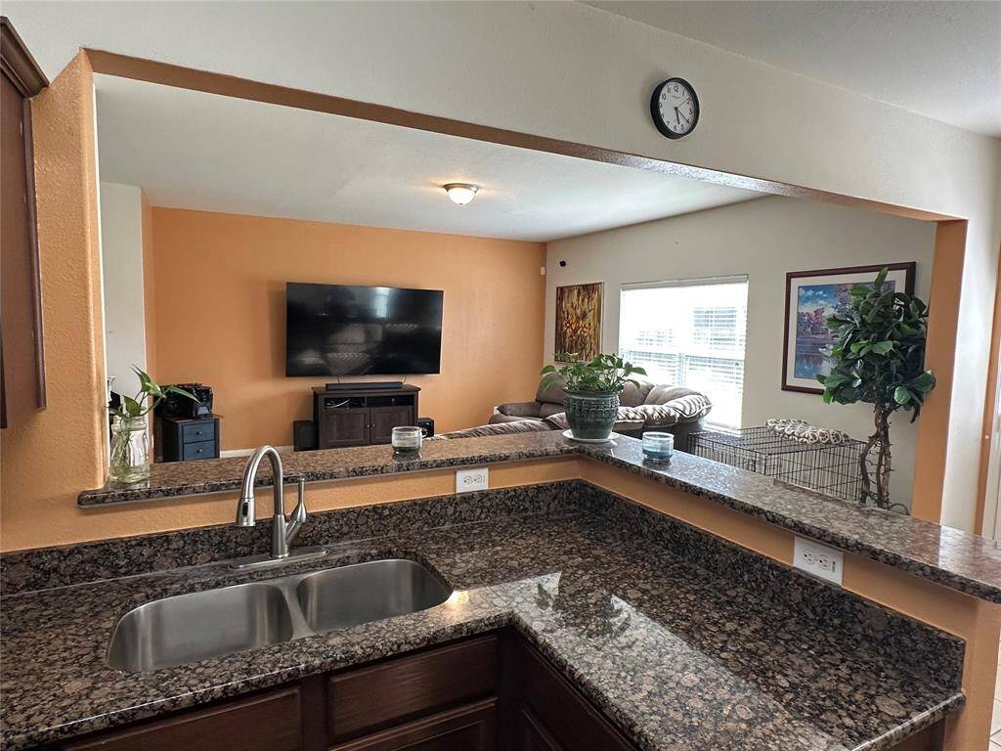
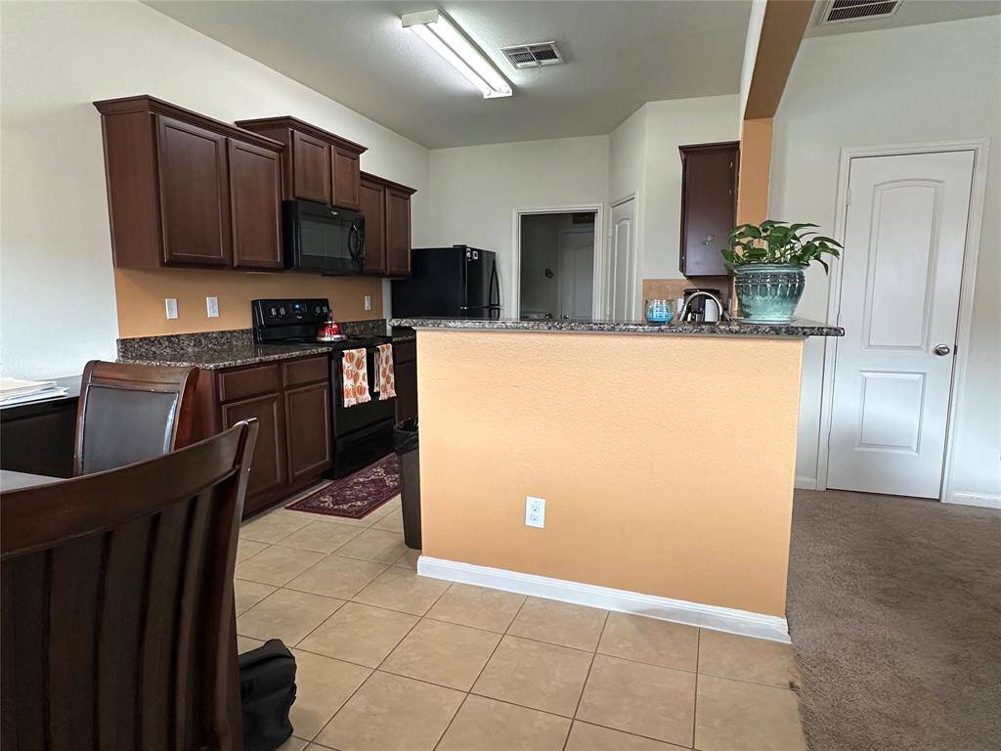
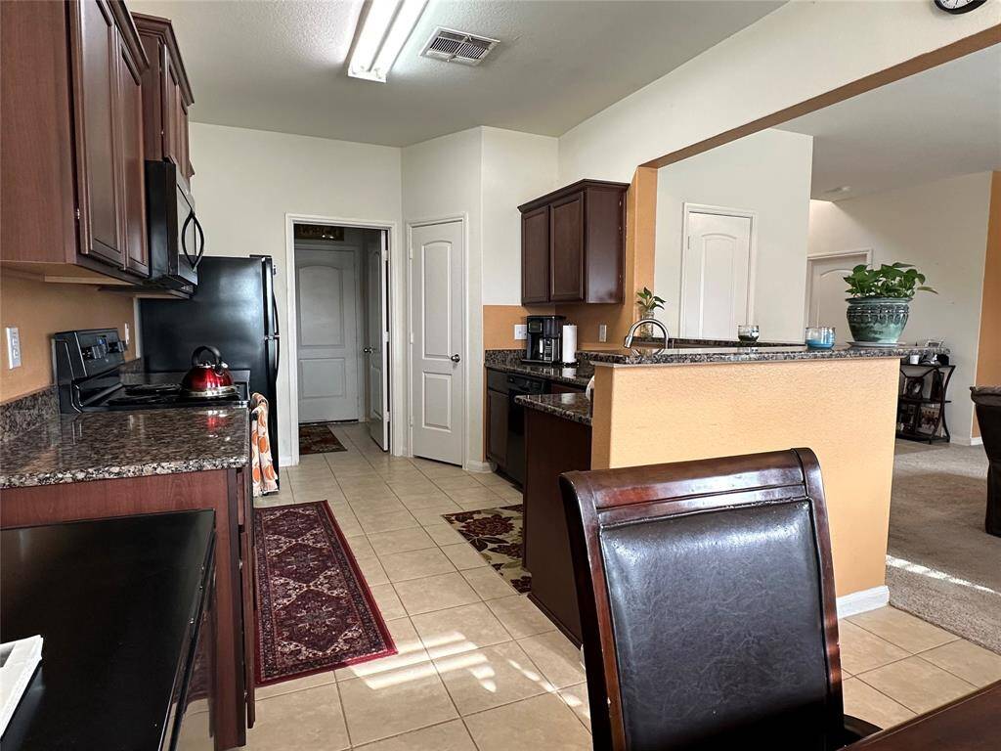
Request More Information
About 9722 Montana Sapphire Lane
Welcome to Iowa Colony Sterling Lakes West Gated community. This two-story home boasts four bedrooms, two full and one and a half bathrooms, an open living, dining, and kitchen space, ideal for entertaining family and friends. The kitchen features ample cabinets, granite countertops, and a pantry, conveniently located adjacent to a laundry room. The downstairs owner retreat offers a spacious bathroom, a walking closet, and ample windows to illuminate the room. Upstairs 3 bedrooms, 1 full bathroom, provides privacy for homeowners. The house’s well-maintained back and front yards enhance its curb appeal. The neighborhood boasts a range of amenities, including a lap swimming pool with a spa, a water park, tennis and basketball courts and various municipal services. The surrounding area is undergoing continuous development with new dining establishments, entertainment, shopping, educational, and municipal services. Experience the charm of this community and make it your own.
Highlights
9722 Montana Sapphire Lane
$265,000
Single-Family
2,121 Home Sq Ft
Houston 77583
4 Beds
2 Full / 1 Half Baths
5,502 Lot Sq Ft
General Description
Taxes & Fees
Tax ID
77932005012
Tax Rate
3.0903%
Taxes w/o Exemption/Yr
$8,959 / 2024
Maint Fee
No
Maintenance Includes
Clubhouse, Courtesy Patrol, Grounds, Limited Access Gates, On Site Guard, Recreational Facilities
Room/Lot Size
Living
30x25
Dining
10x12
Kitchen
10x15
1st Bed
20x22
2nd Bed
12x14
3rd Bed
12x14
4th Bed
12x16
Interior Features
Fireplace
No
Floors
Carpet, Tile
Heating
Central Electric
Cooling
Central Electric
Connections
Electric Dryer Connections, Washer Connections
Bedrooms
1 Bedroom Up, Primary Bed - 1st Floor
Dishwasher
Yes
Range
Yes
Disposal
Yes
Microwave
Yes
Oven
Electric Oven
Energy Feature
Ceiling Fans
Interior
Alarm System - Owned, Fire/Smoke Alarm, High Ceiling, Refrigerator Included
Loft
Maybe
Exterior Features
Foundation
Slab
Roof
Composition, Wood Shingle
Exterior Type
Brick, Wood
Water Sewer
Public Sewer
Private Pool
No
Area Pool
Maybe
Access
Automatic Gate
Lot Description
Cleared
New Construction
No
Front Door
East
Listing Firm
Schools (ALVIN - 3 - Alvin)
| Name | Grade | Great School Ranking |
|---|---|---|
| Sanchez Elem | Elementary | None of 10 |
| Iowa Colony Jr High | Middle | None of 10 |
| Iowa Colony High | High | None of 10 |
School information is generated by the most current available data we have. However, as school boundary maps can change, and schools can get too crowded (whereby students zoned to a school may not be able to attend in a given year if they are not registered in time), you need to independently verify and confirm enrollment and all related information directly with the school.

