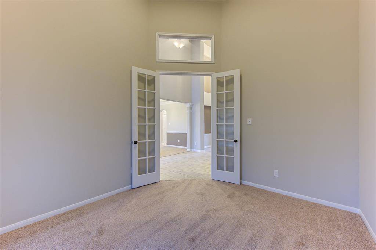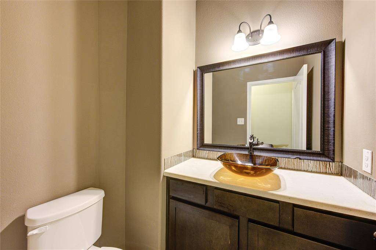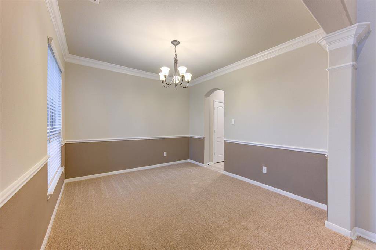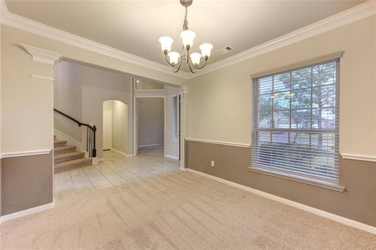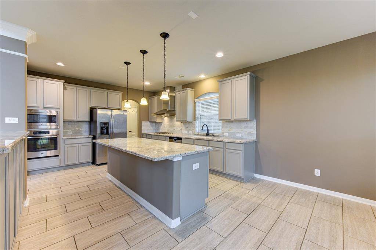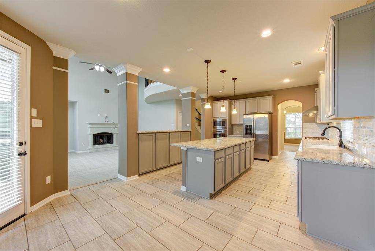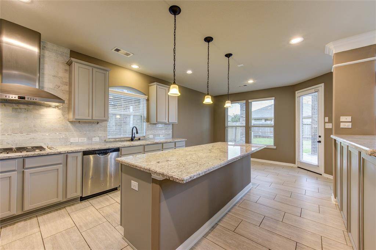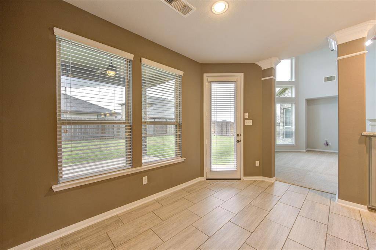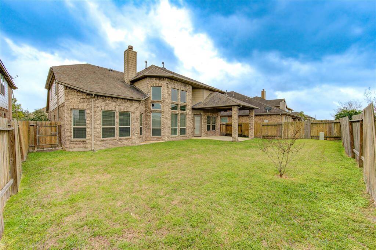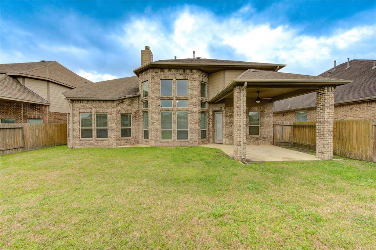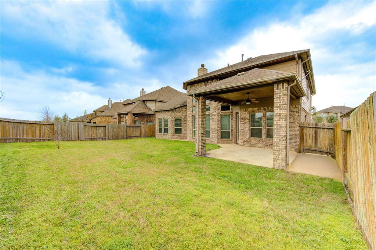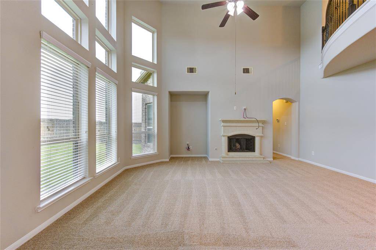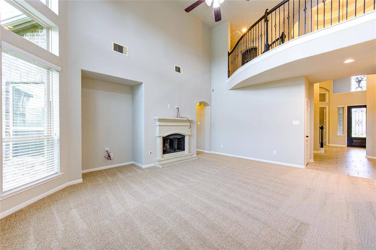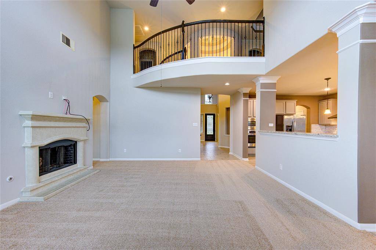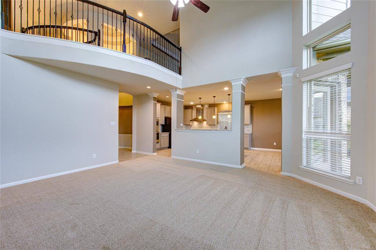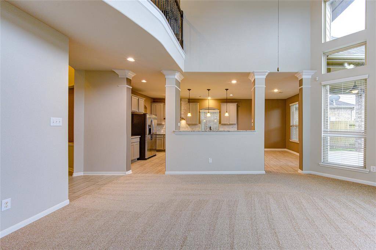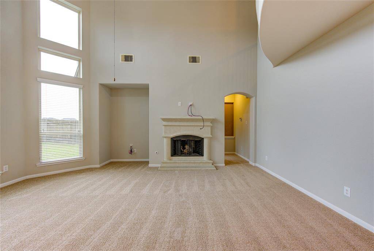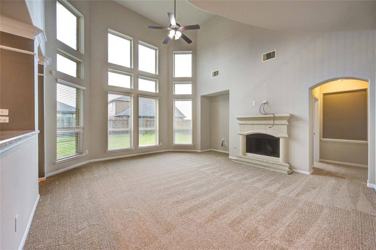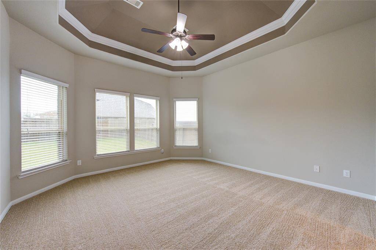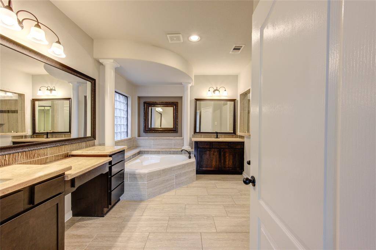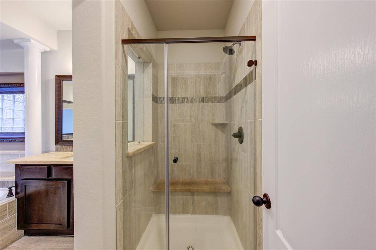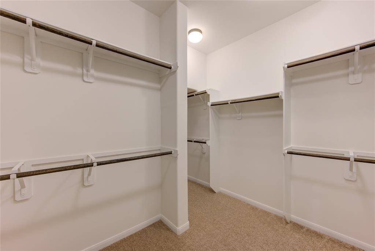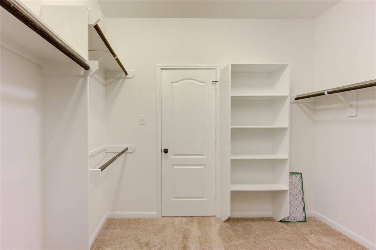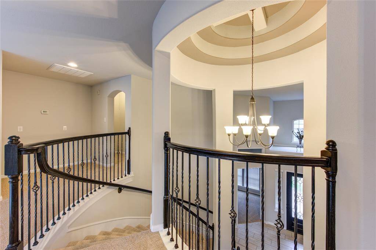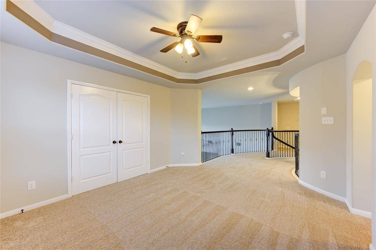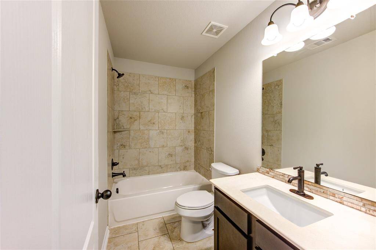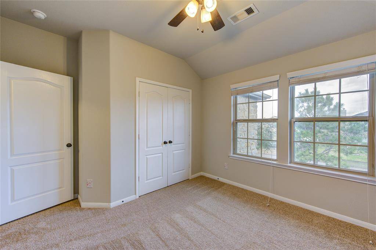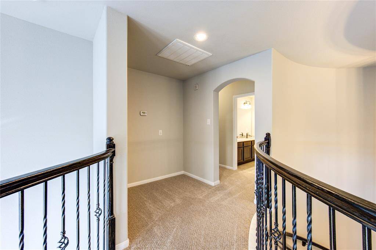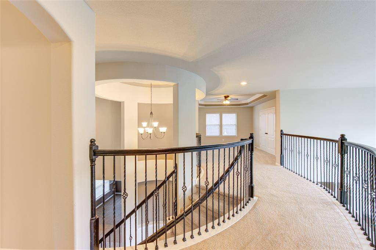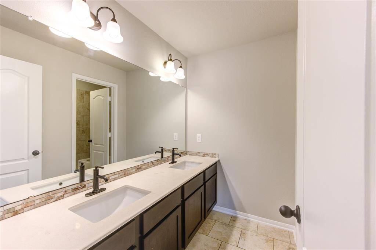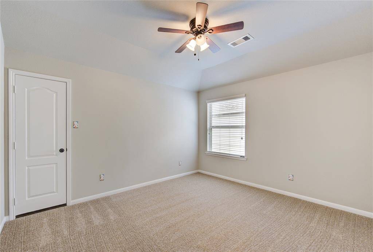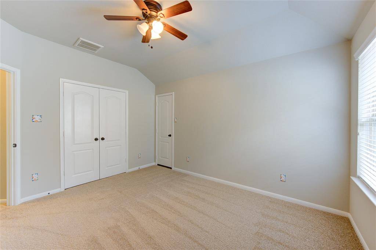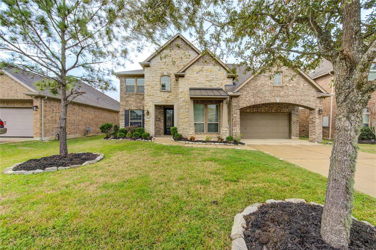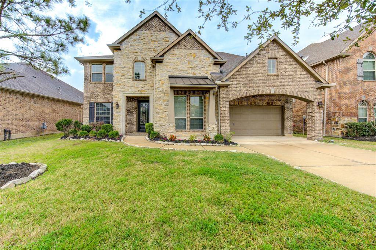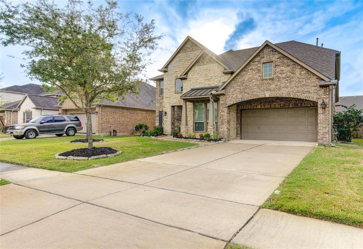9906 Clear Diamond Drive, Houston, Texas 77583
This Property is Off-Market
4 Beds
3 Full / 1 Half Baths
Single-Family
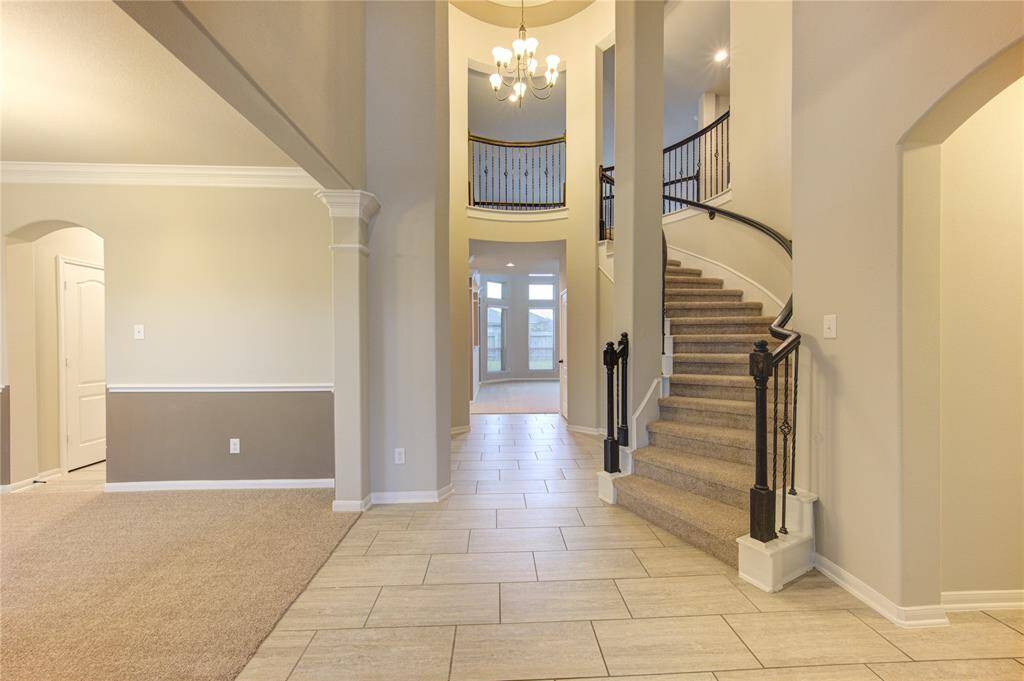


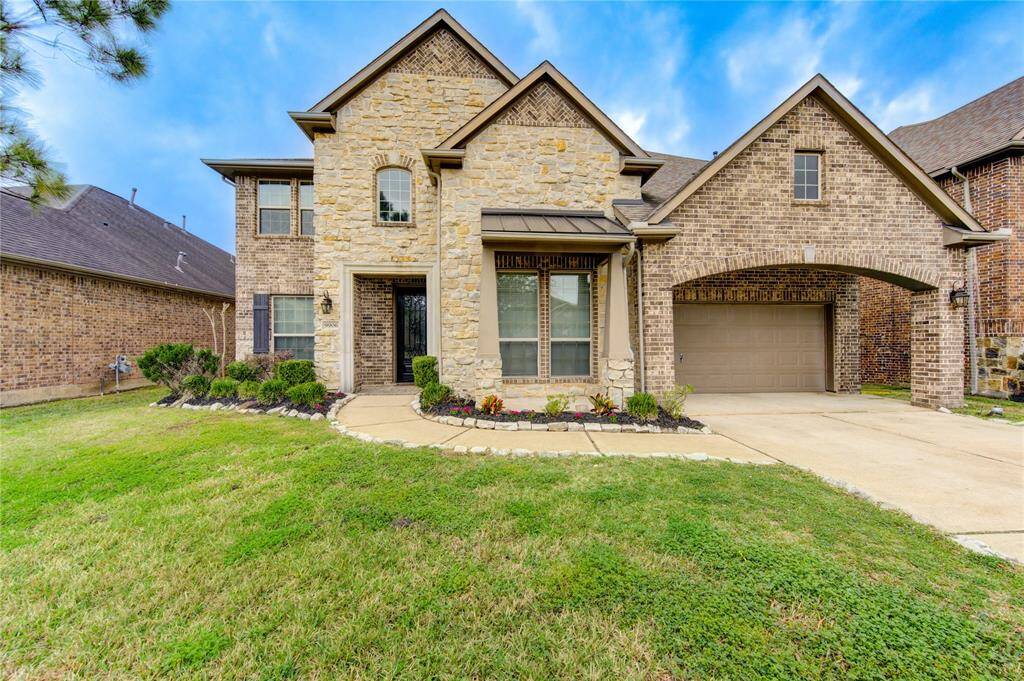
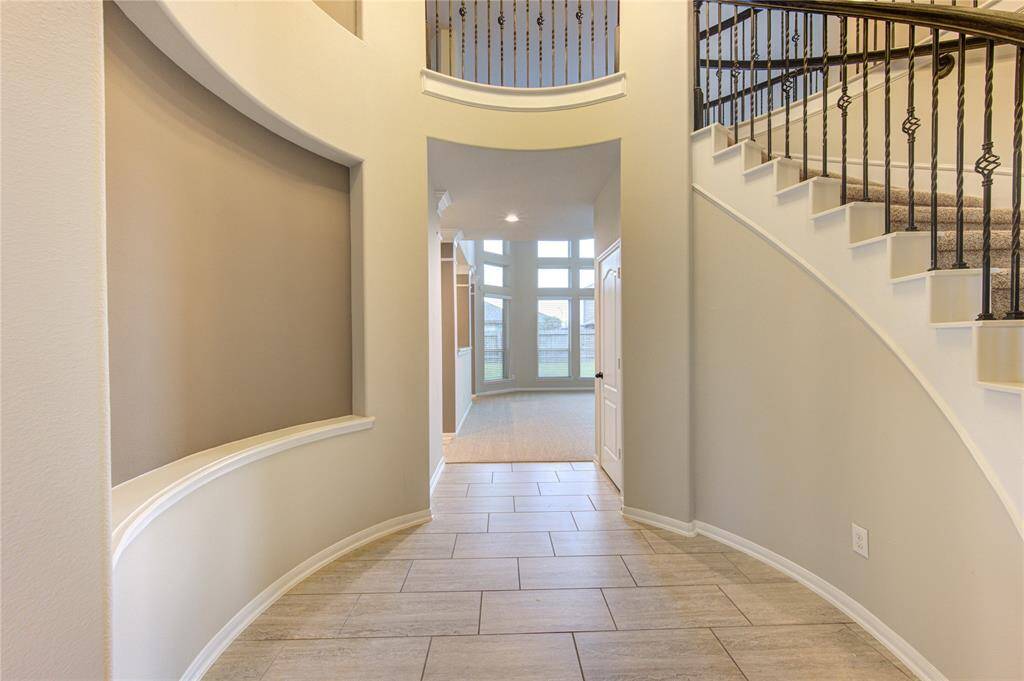
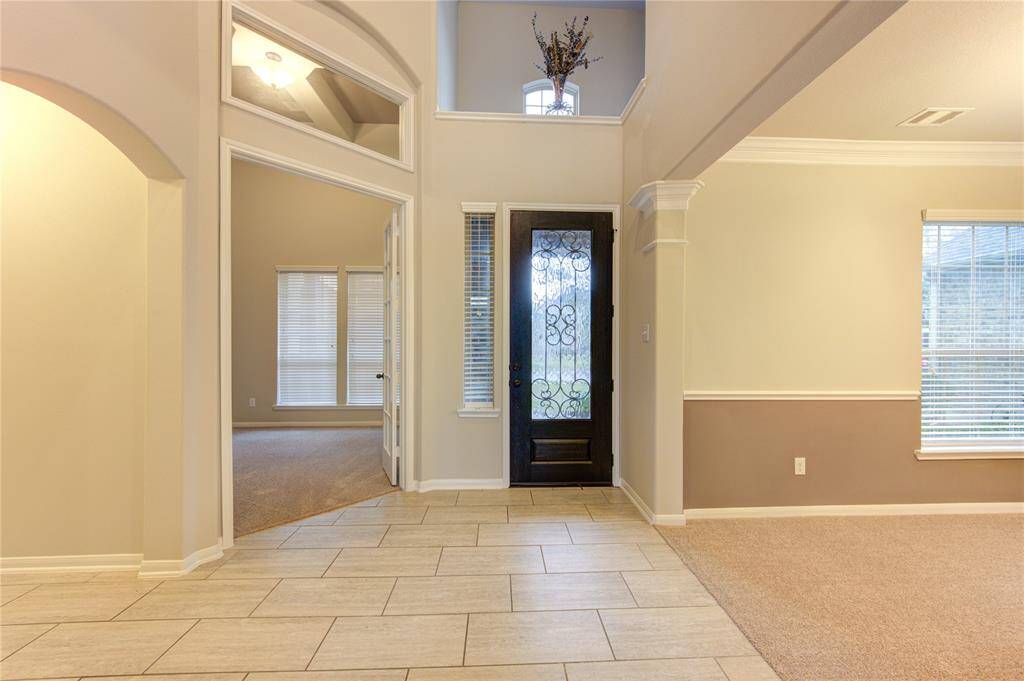
Get Custom List Of Similar Homes
About 9906 Clear Diamond Drive
Welcome to 9906 Clear Diamond Dr, a meticulously maintained 4-bedroom, 3.5-bathroom home with an office, media room, and game room in the gated community of Sterling Lakes at Iowa Colony. Built in 2015 by Westin Homes, this Bellagio-Elevation E model spans 3,288 sq ft and offers a stunning brick and stone exterior. The interior features fresh paint and new carpets throughout, an open floor plan with high ceilings, and a wrought iron spindle staircase. The gourmet kitchen boasts 42’’ Kent Moore cabinets, granite countertops, and a breakfast bar. The master suite is conveniently located on the main floor, with three additional bedrooms, a game room, and a media room upstairs. Energy-efficient amenities include a 14+ SEER AC system and double-paned low E windows. The property is move-in ready with well-maintained landscaping for easy management.
Highlights
9906 Clear Diamond Drive
$430,000
Single-Family
3,305 Home Sq Ft
Houston 77583
4 Beds
3 Full / 1 Half Baths
7,200 Lot Sq Ft
General Description
Taxes & Fees
Tax ID
77910101038
Tax Rate
3.0903%
Taxes w/o Exemption/Yr
$12,900 / 2024
Maint Fee
Yes / $850 Annually
Room/Lot Size
Living
11 x 12
Dining
12 x 11
1st Bed
15 x 15
2nd Bed
13 x 12
3rd Bed
10 x 11
4th Bed
13 x 11
Interior Features
Fireplace
1
Floors
Carpet, Tile
Heating
Central Gas
Cooling
Central Electric
Connections
Electric Dryer Connections, Washer Connections
Bedrooms
1 Bedroom Up, Primary Bed - 1st Floor
Dishwasher
Yes
Range
Yes
Disposal
Yes
Microwave
Yes
Oven
Electric Oven
Energy Feature
Digital Program Thermostat, Energy Star Appliances, Energy Star/CFL/LED Lights, High-Efficiency HVAC
Interior
Alarm System - Owned, Fire/Smoke Alarm, Formal Entry/Foyer, High Ceiling, Refrigerator Included
Loft
Maybe
Exterior Features
Foundation
Slab
Roof
Composition
Exterior Type
Brick, Cement Board, Stone
Water Sewer
Water District
Exterior
Back Yard Fenced, Covered Patio/Deck, Porch
Private Pool
No
Area Pool
Yes
Access
Manned Gate
Lot Description
Subdivision Lot
New Construction
No
Listing Firm
Schools (ALVIN - 3 - Alvin)
| Name | Grade | Great School Ranking |
|---|---|---|
| Sanchez Elem | Elementary | None of 10 |
| Iowa Colony Jr High | Middle | None of 10 |
| Iowa Colony High | High | None of 10 |
School information is generated by the most current available data we have. However, as school boundary maps can change, and schools can get too crowded (whereby students zoned to a school may not be able to attend in a given year if they are not registered in time), you need to independently verify and confirm enrollment and all related information directly with the school.

