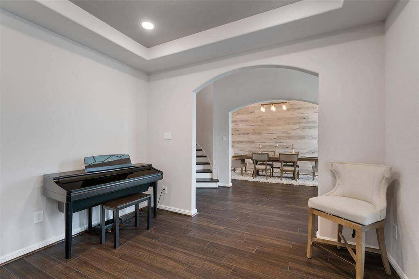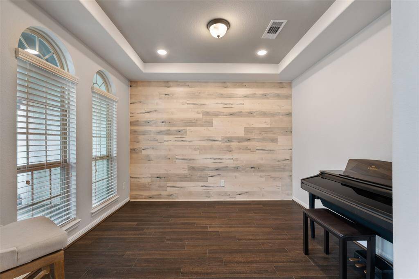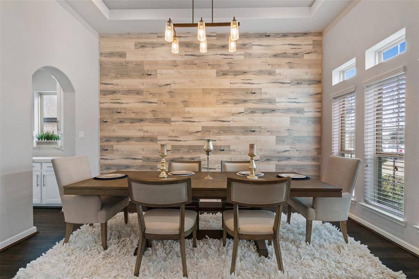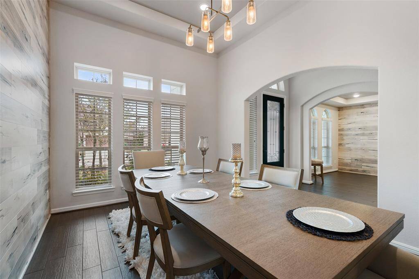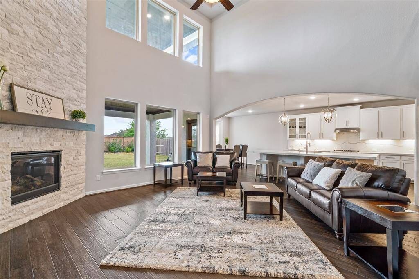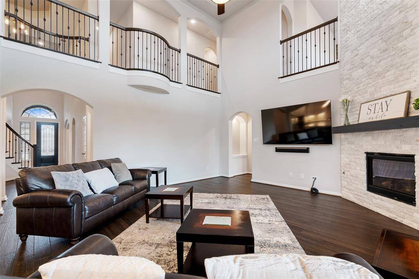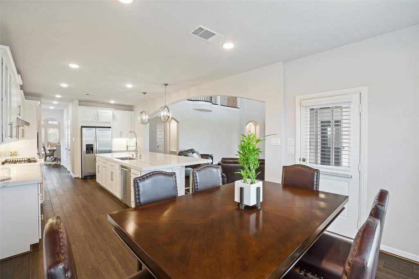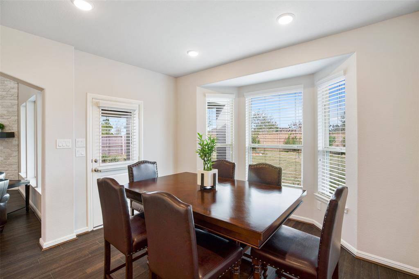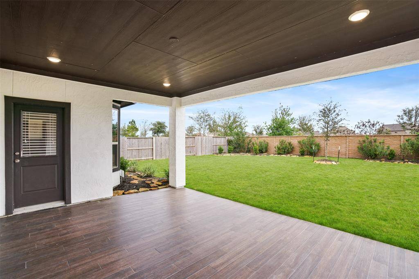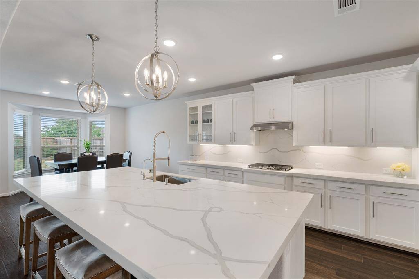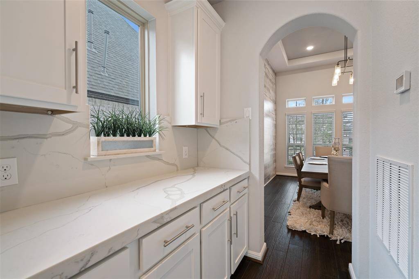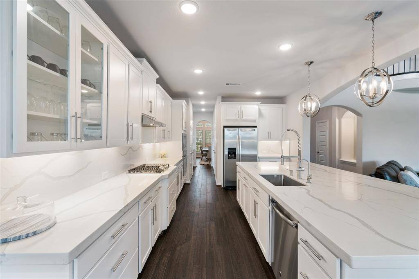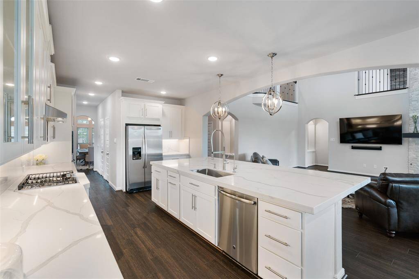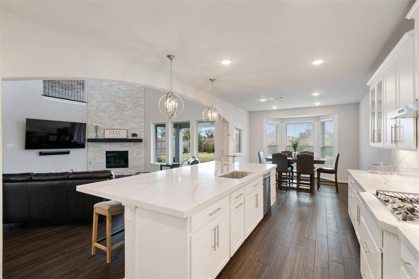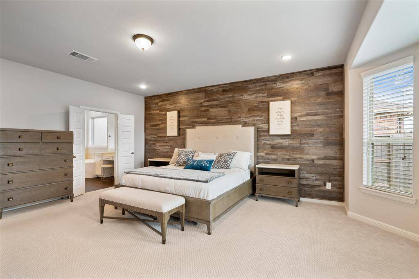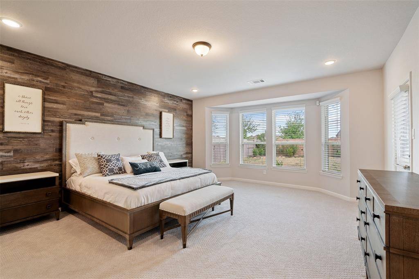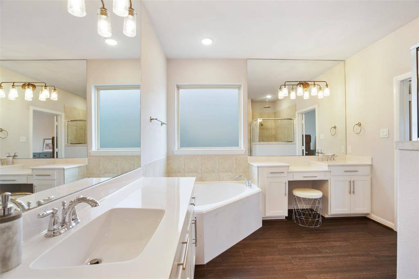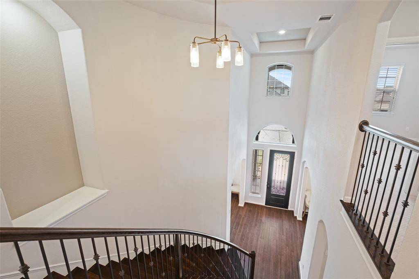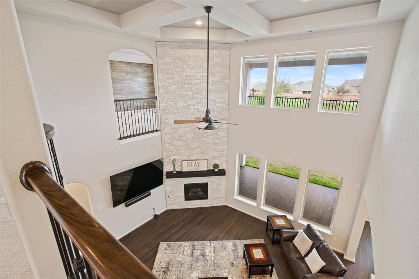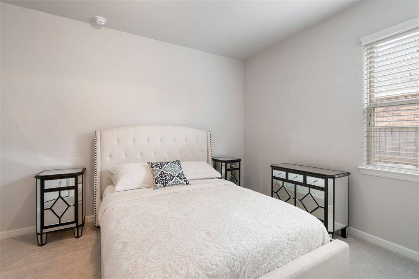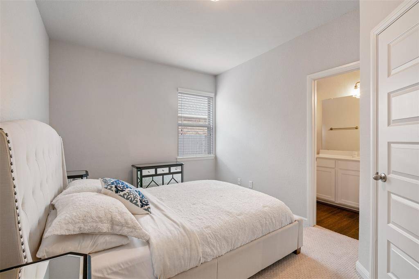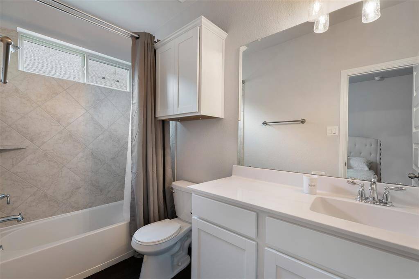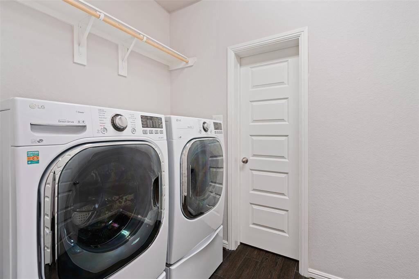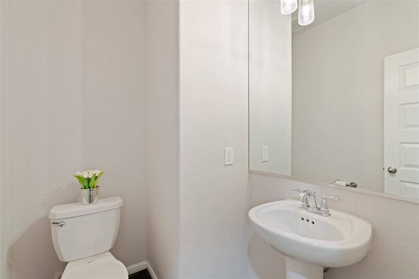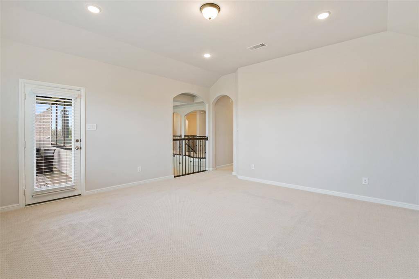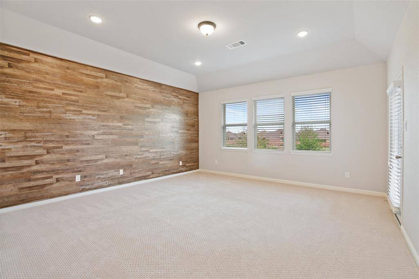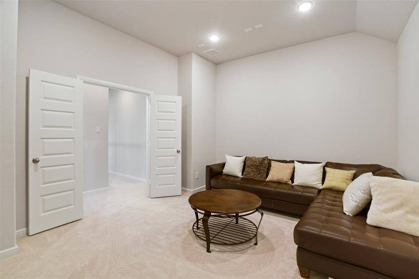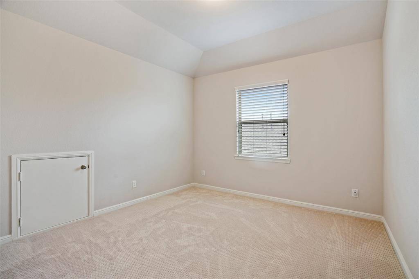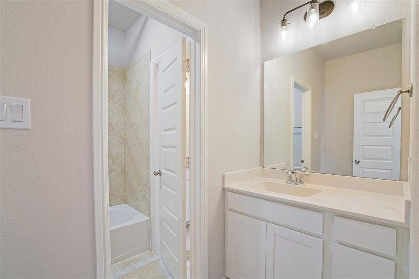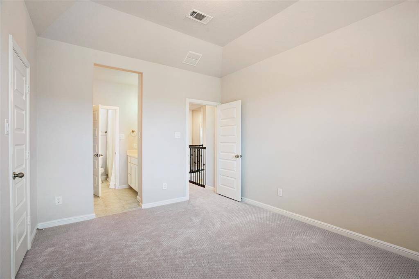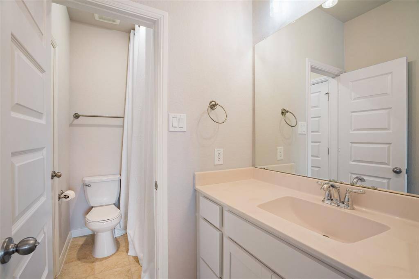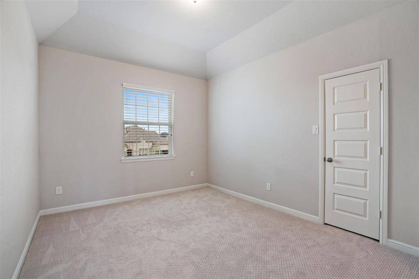9923 Hubble Drive, Houston, Texas 77583
$4,600
5 Beds
4 Full / 1 Half Baths
Single-Family
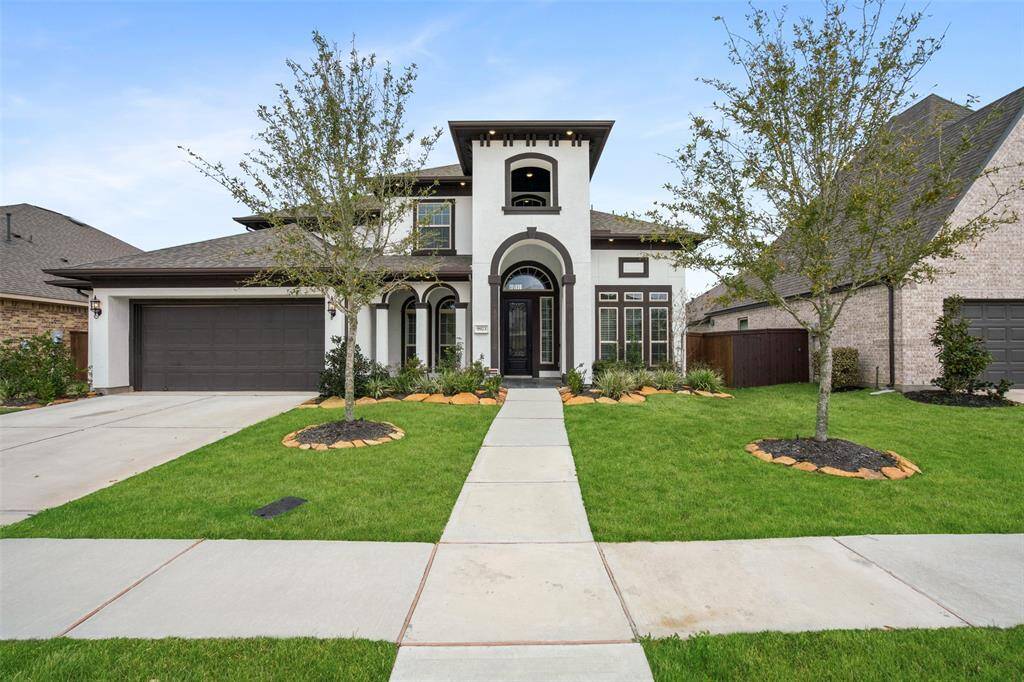

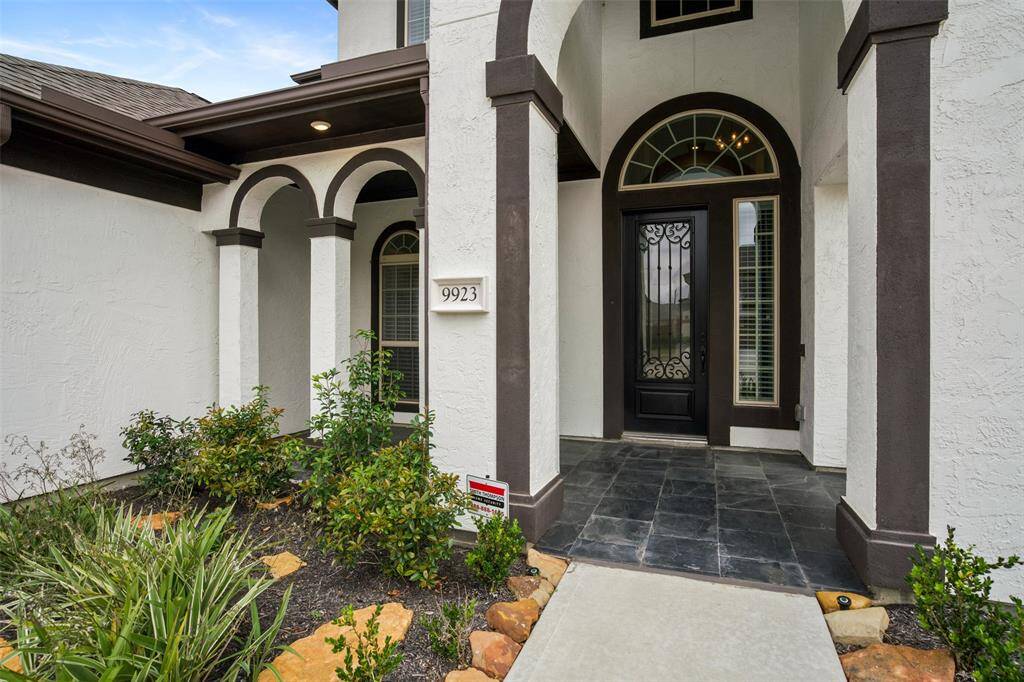
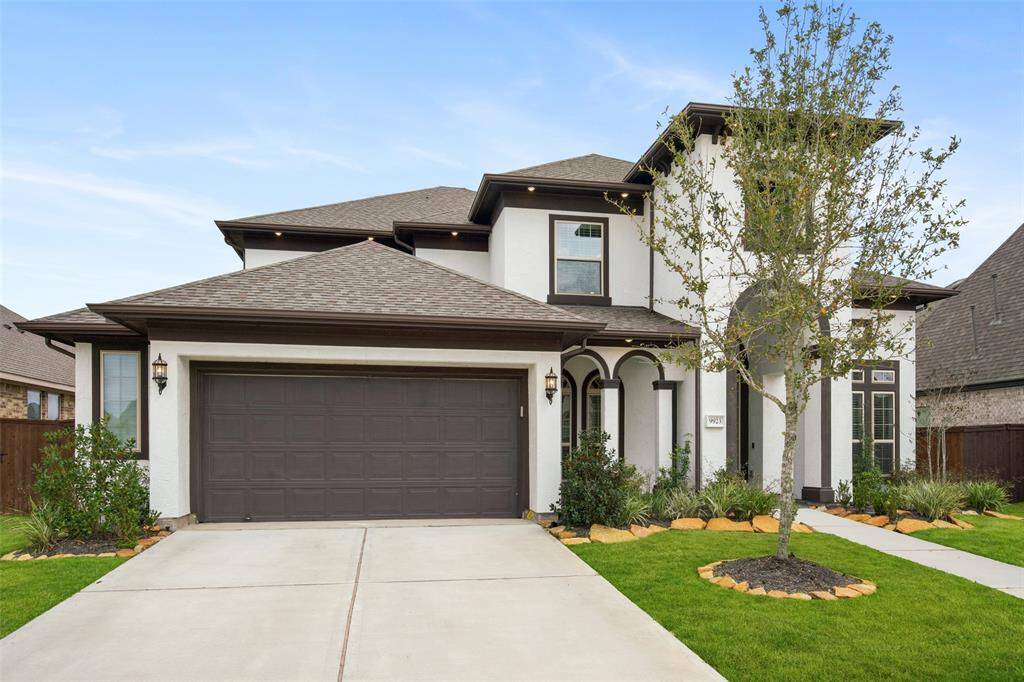
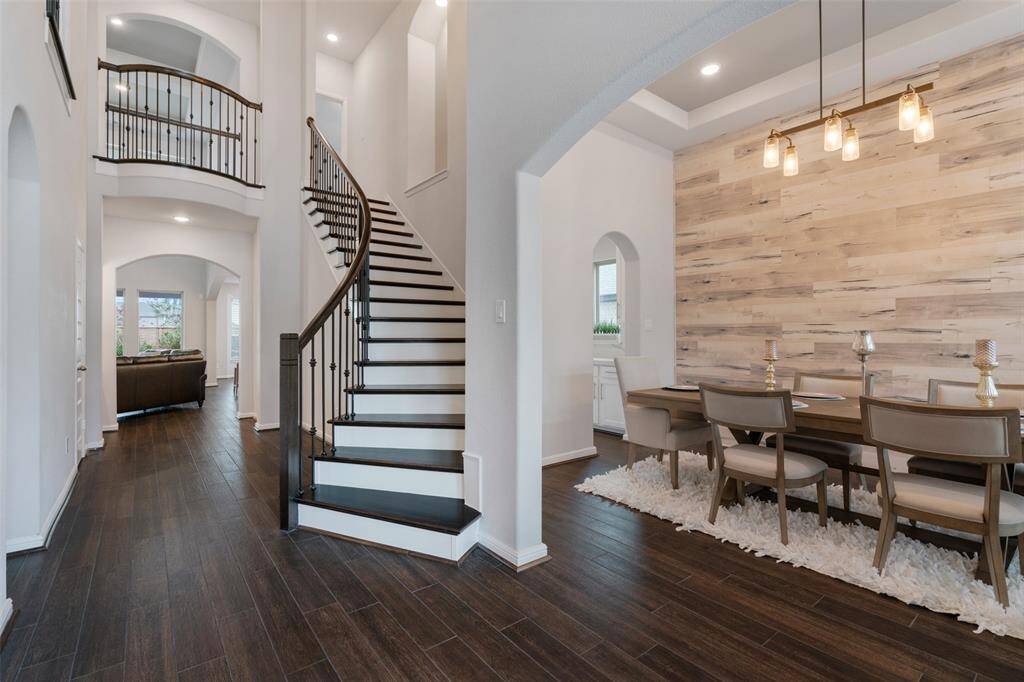
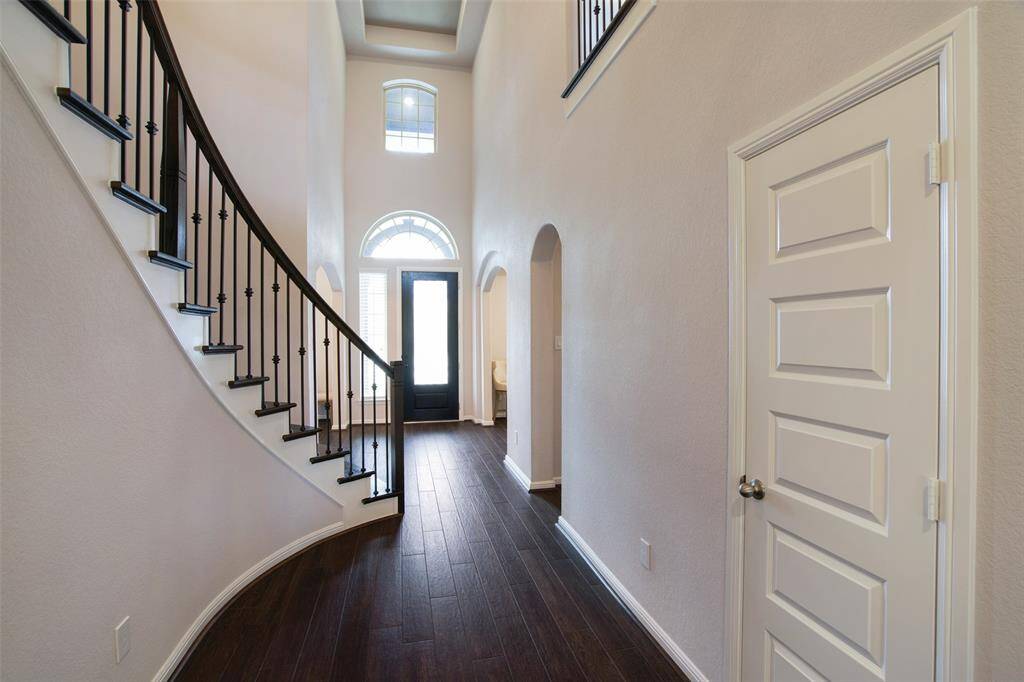
Request More Information
About 9923 Hubble Drive
Absolutely stunning, ready to move in Taylor Morrison home in the amenity-filled Meridiana community! Ideally located minutes away from 288 & Pearland, this wonderfully kept home is ready for lease. The immaculate condition and upgrades throughout the home are sure to impress. Large high efficiency windows provide tons of natural light with high ceilings. The two-story family room with floor to ceiling stone surrounding the fireplace is open to a massive island kitchen, perfect for entertaining. The large master bedroom with bay window creates a spacious owner’s retreat with access to the extended covered patio. Master bathroom has dual vanity sinks, a corner tub opposite the rain shower with jets, mirrors to the ceiling & large walk-in closet with access to the utility room. In addition, there is a second bedroom down with an en-suite bathroom. Upstairs includes 3 bedrooms, media room, & game room. The extended balcony with no back neighbors creates the ideal in-home getaway!
Highlights
9923 Hubble Drive
$4,600
Single-Family
4,065 Home Sq Ft
Houston 77583
5 Beds
4 Full / 1 Half Baths
9,261 Lot Sq Ft
General Description
Taxes & Fees
Tax ID
65741001062
Tax Rate
Unknown
Taxes w/o Exemption/Yr
Unknown
Maint Fee
No
Room/Lot Size
Dining
11 x 16
Kitchen
12 x 12
Breakfast
12.5 x 12
1st Bed
16.5 x17
2nd Bed
11 x 13
3rd Bed
11.5 x12.5
4th Bed
13 x 14
5th Bed
11 x 13
Interior Features
Fireplace
1
Floors
Carpet, Tile, Wood
Countertop
Quartz
Heating
Central Gas
Cooling
Central Electric
Connections
Electric Dryer Connections, Washer Connections
Bedrooms
1 Bedroom Up, 2 Bedrooms Down, Primary Bed - 1st Floor
Dishwasher
Yes
Range
Yes
Disposal
Yes
Microwave
Yes
Oven
Convection Oven, Gas Oven
Energy Feature
Energy Star Appliances, Tankless/On-Demand H2O Heater
Interior
Balcony, Dryer Included, Fire/Smoke Alarm, Formal Entry/Foyer, High Ceiling, Prewired for Alarm System, Refrigerator Included, Washer Included, Wired for Sound
Loft
No
Exterior Features
Water Sewer
Public Sewer, Water District
Exterior
Back Yard Fenced, Balcony, Jogging Track, Patio/Deck, Sprinkler System, Trash Pick Up
Private Pool
No
Area Pool
Yes
Lot Description
Street
New Construction
No
Listing Firm
Schools (ALVIN - 3 - Alvin)
| Name | Grade | Great School Ranking |
|---|---|---|
| Meridiana Elem | Elementary | None of 10 |
| Caffey Jr High | Middle | None of 10 |
| Iowa Colony High | High | None of 10 |
School information is generated by the most current available data we have. However, as school boundary maps can change, and schools can get too crowded (whereby students zoned to a school may not be able to attend in a given year if they are not registered in time), you need to independently verify and confirm enrollment and all related information directly with the school.

