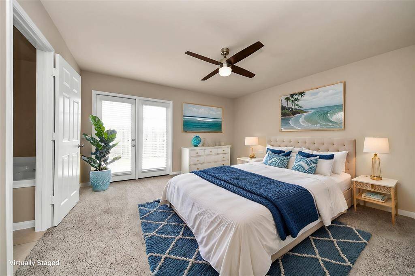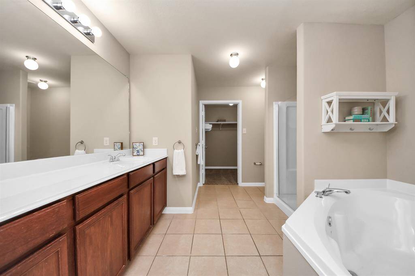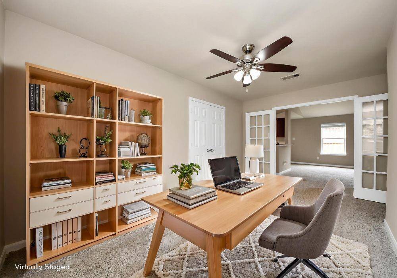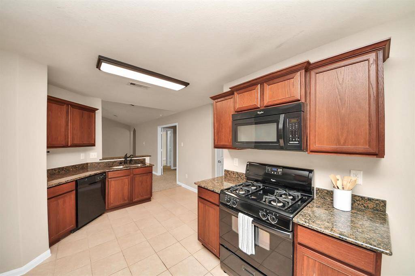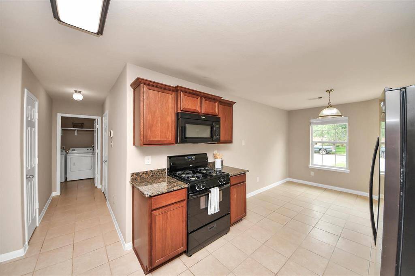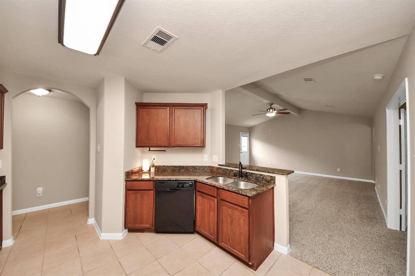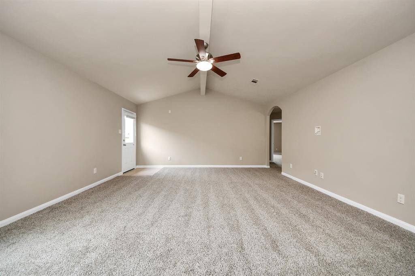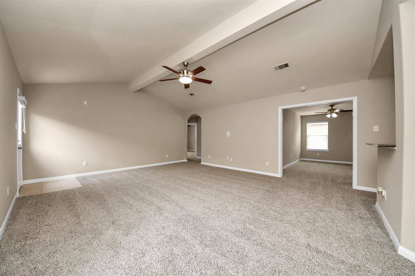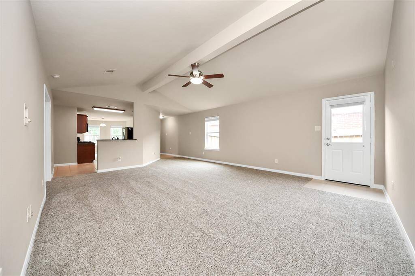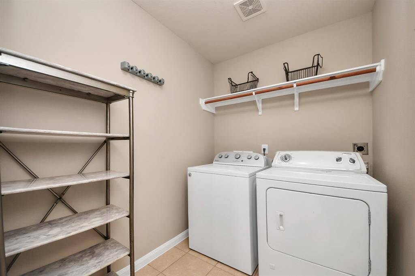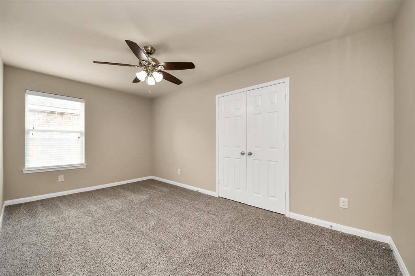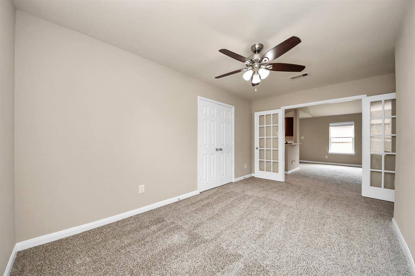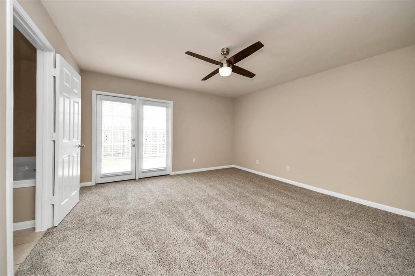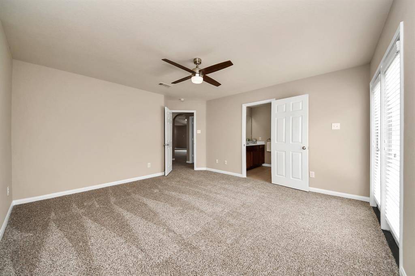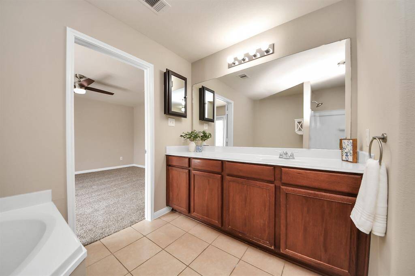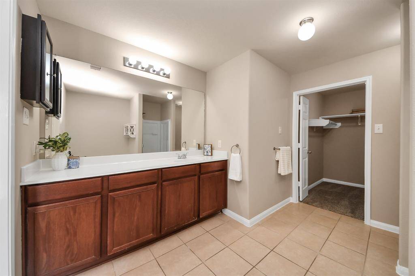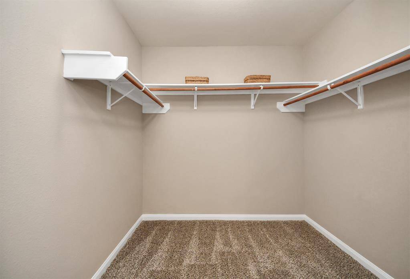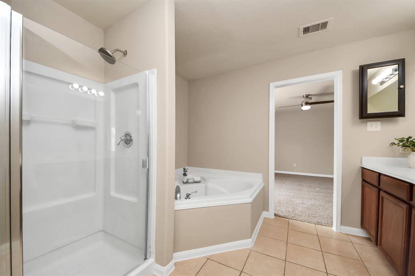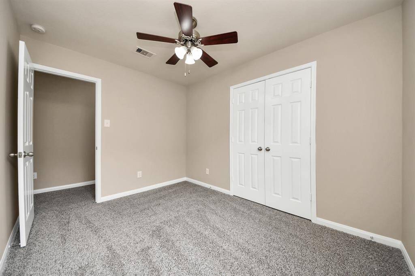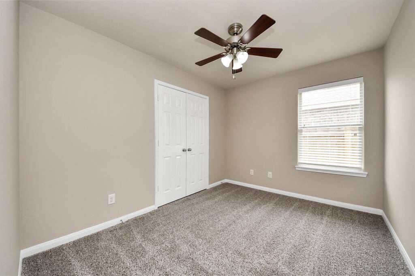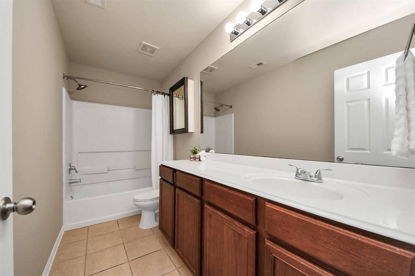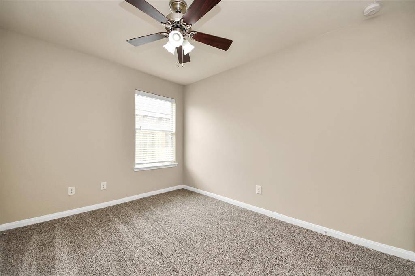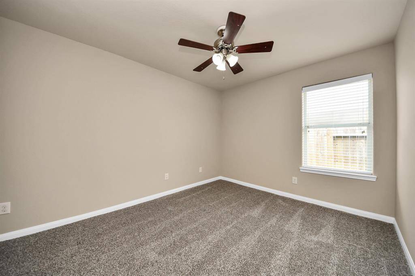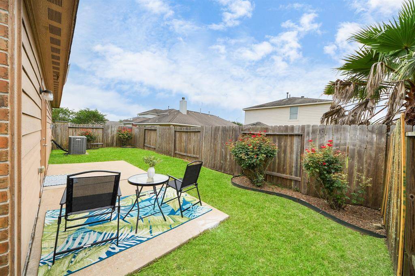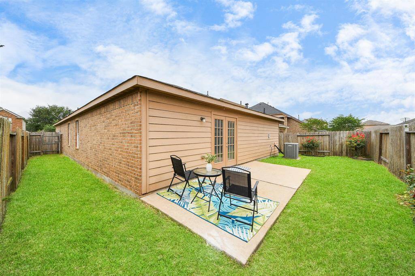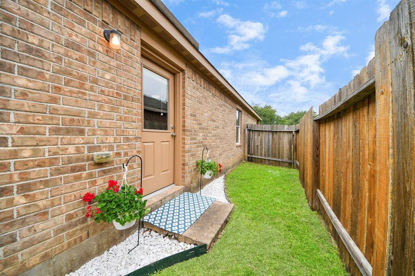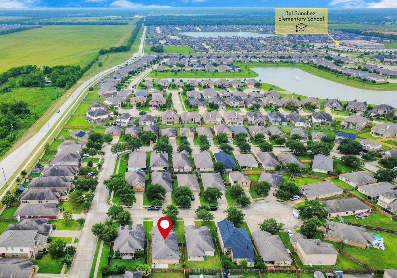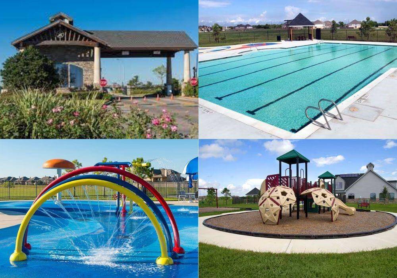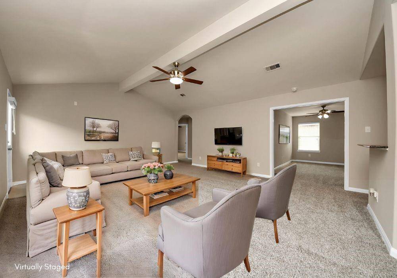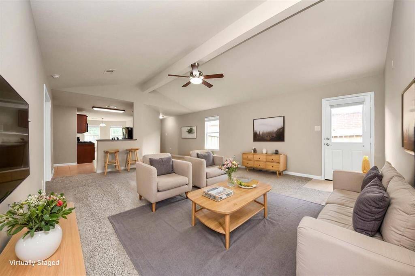9927 Pearl Creek Lane, Houston, Texas 77583
$249,000
3 Beds
2 Full Baths
Single-Family
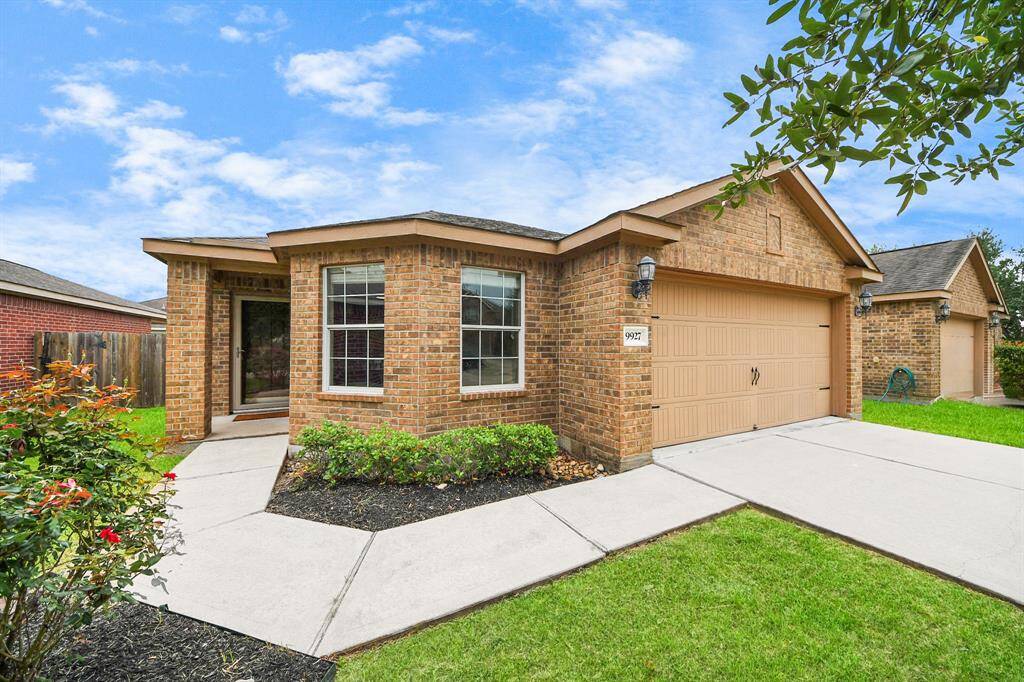

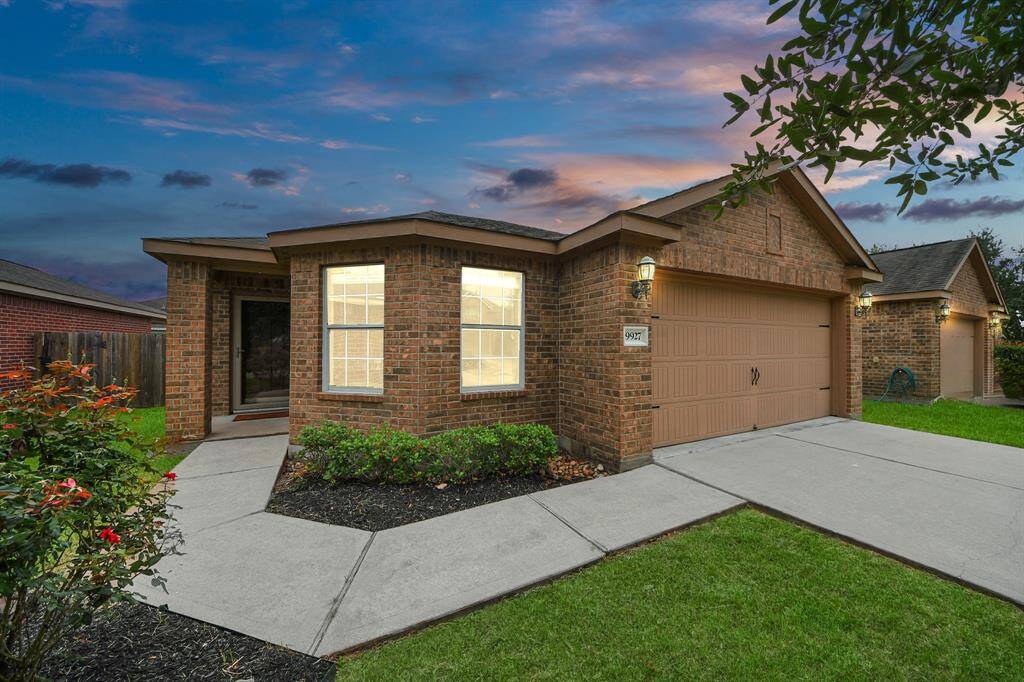
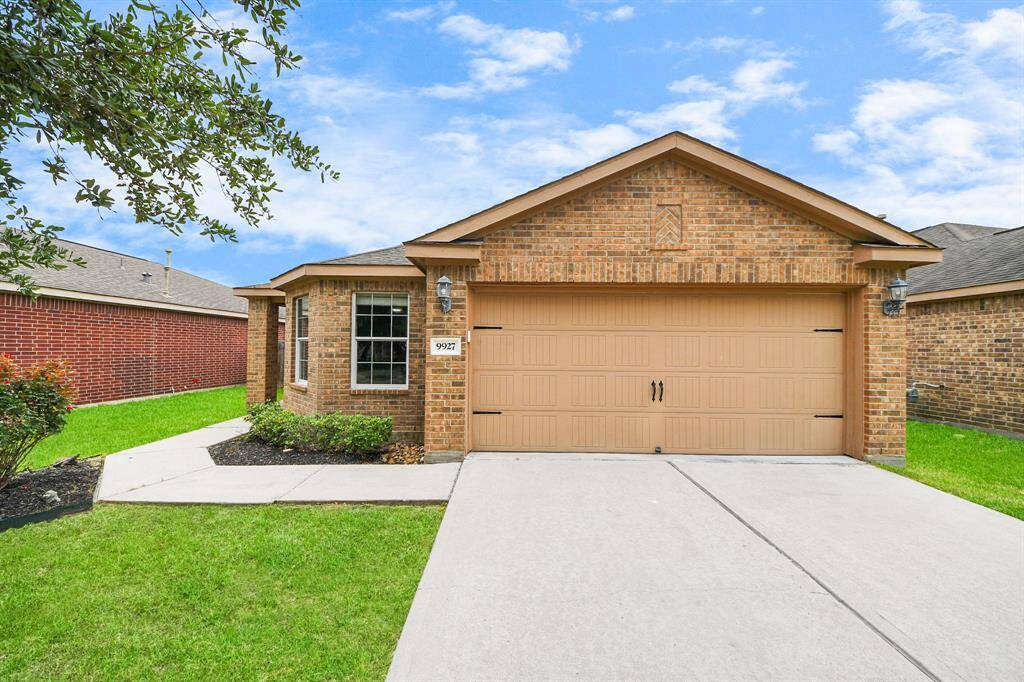
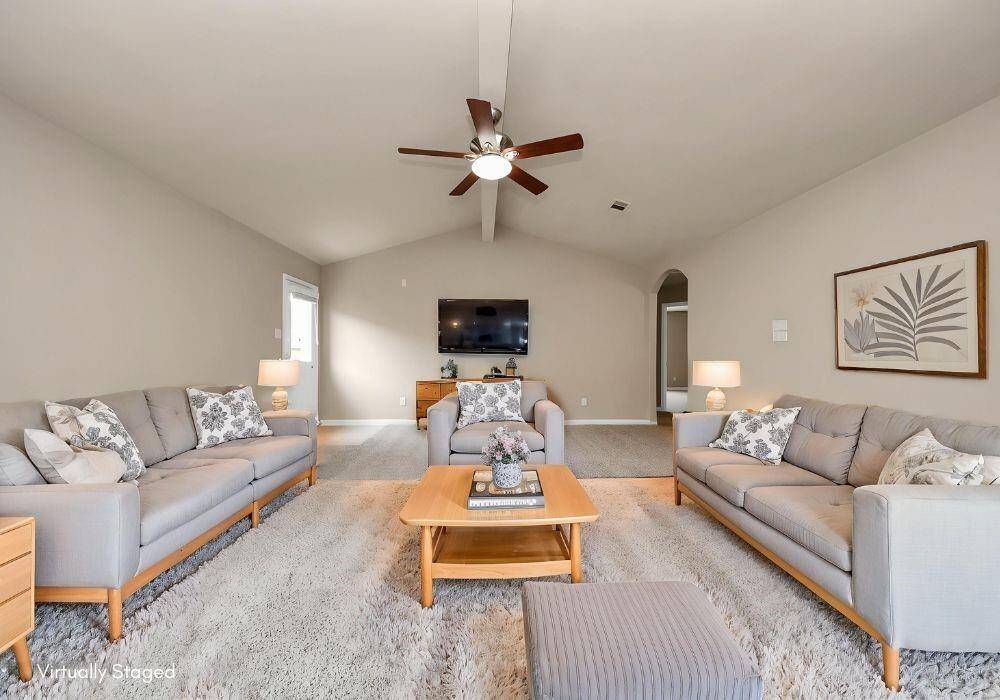
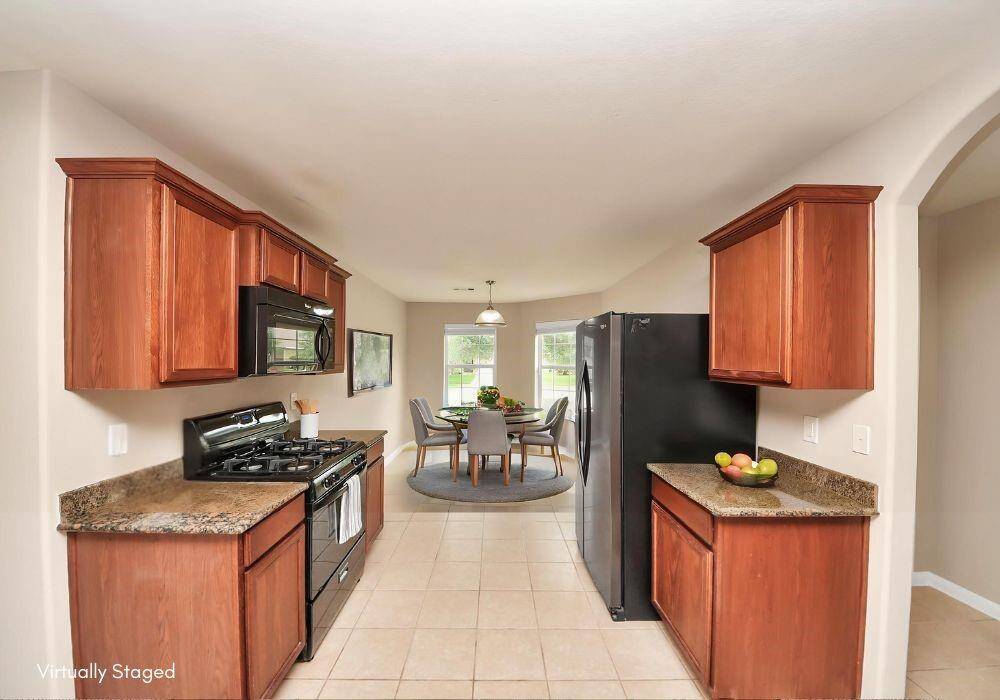
Request More Information
About 9927 Pearl Creek Lane
Discover the perfect blend of comfort, style, and functionality in this beautifully maintained home, located in the secure, gated community of Sterling Lakes. It's ideal for those in need of a dedicated home office or 4th Bedroom. Fresh paint and new carpet throughout, gas stove, oven, microwave, and dishwasher allows quick Move-in ready buyers a great opportunity! The functional layout is complimented by vaulted ceilings and a plethora of natural light. The private primary suite offers a relaxing retreat with a spacious closet, separate shower, and an oversized garden tub, perfect for relaxing at the end of the day. Additional features include French doors to the patio from Primary Bedroom, a generous utility room, and carefully selected finishes that elevate the entire space. Located on a cul-de-sac within the highly regarded Alvin ISD, this move-in ready home offers both convenience and lasting appeal. Don’t miss the opportunity to make it yours!
Highlights
9927 Pearl Creek Lane
$249,000
Single-Family
1,879 Home Sq Ft
Houston 77583
3 Beds
2 Full Baths
5,223 Lot Sq Ft
General Description
Taxes & Fees
Tax ID
77912002037
Tax Rate
3.0903%
Taxes w/o Exemption/Yr
$7,741 / 2024
Maint Fee
Yes / $1,500 Annually
Maintenance Includes
Clubhouse, Courtesy Patrol, Grounds, On Site Guard, Other, Recreational Facilities
Room/Lot Size
Living
16x20
Dining
10x10
Kitchen
12x12
2nd Bed
13x14
3rd Bed
11x9
5th Bed
11x8
Interior Features
Fireplace
No
Floors
Carpet, Tile
Heating
Central Gas
Cooling
Central Electric
Connections
Electric Dryer Connections, Gas Dryer Connections, Washer Connections
Bedrooms
2 Bedrooms Down, Primary Bed - 1st Floor
Dishwasher
Yes
Range
Yes
Disposal
Yes
Microwave
Yes
Oven
Gas Oven
Energy Feature
Ceiling Fans, Energy Star/CFL/LED Lights
Interior
Fire/Smoke Alarm, Prewired for Alarm System, Window Coverings
Loft
Maybe
Exterior Features
Foundation
Slab
Roof
Composition
Exterior Type
Brick, Cement Board, Wood
Water Sewer
Public Sewer, Public Water, Water District
Exterior
Back Yard Fenced, Controlled Subdivision Access, Patio/Deck, Porch, Private Driveway, Subdivision Tennis Court
Private Pool
No
Area Pool
Yes
Access
Manned Gate
Lot Description
Cul-De-Sac, Subdivision Lot
New Construction
No
Listing Firm
Schools (ALVIN - 3 - Alvin)
| Name | Grade | Great School Ranking |
|---|---|---|
| Sanchez Elem | Elementary | None of 10 |
| Iowa Colony Jr High | Middle | None of 10 |
| Iowa Colony High | High | None of 10 |
School information is generated by the most current available data we have. However, as school boundary maps can change, and schools can get too crowded (whereby students zoned to a school may not be able to attend in a given year if they are not registered in time), you need to independently verify and confirm enrollment and all related information directly with the school.

