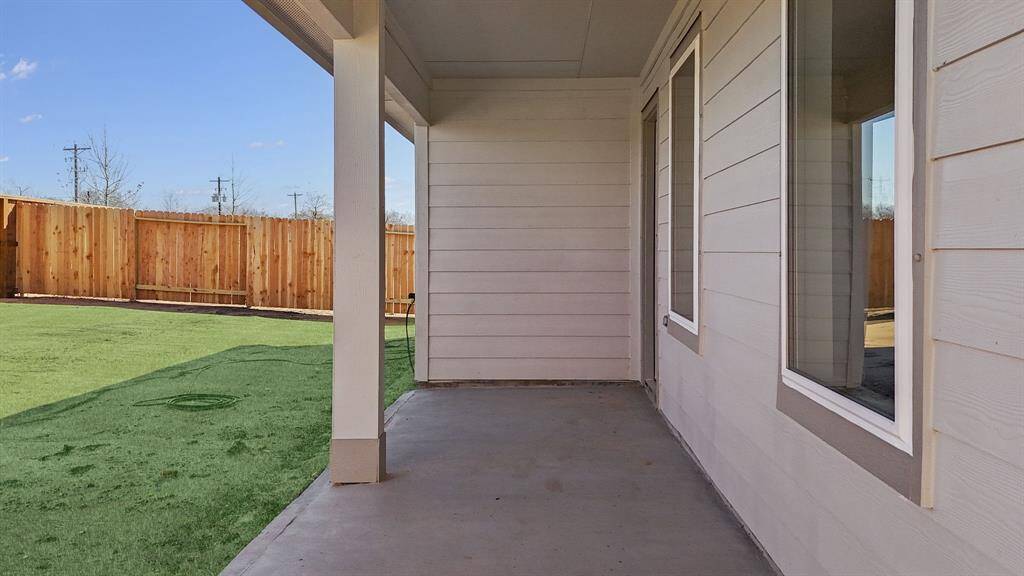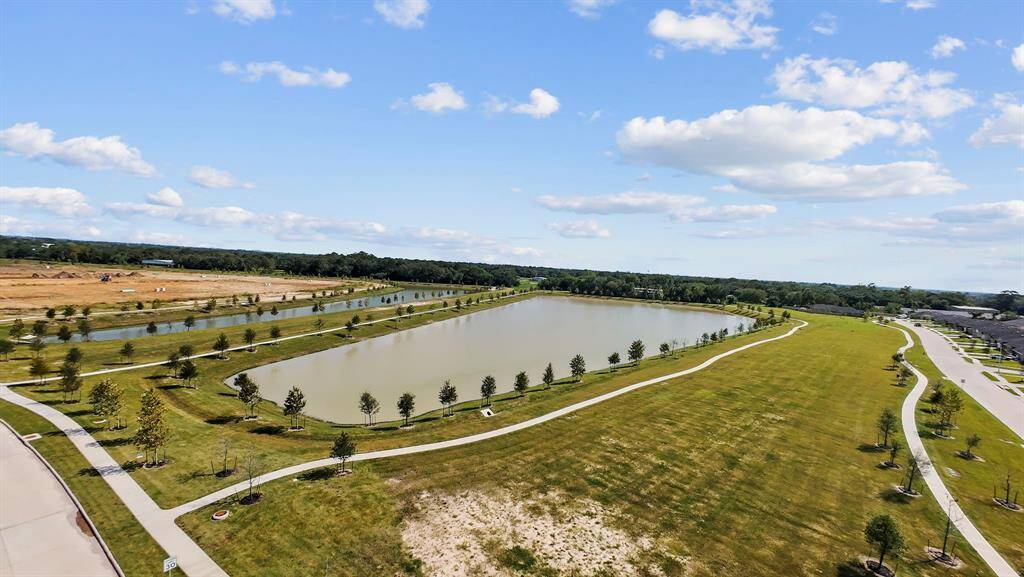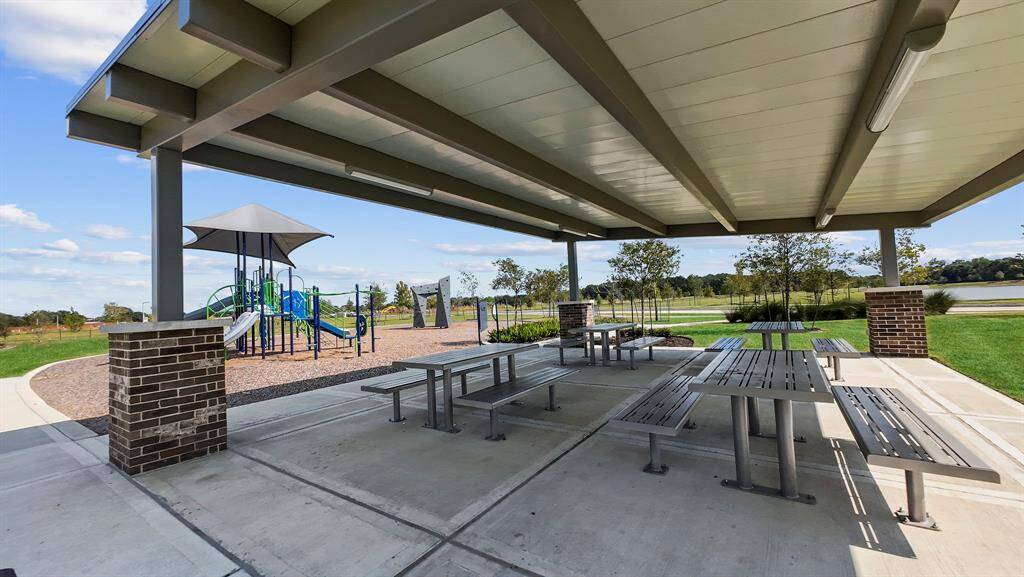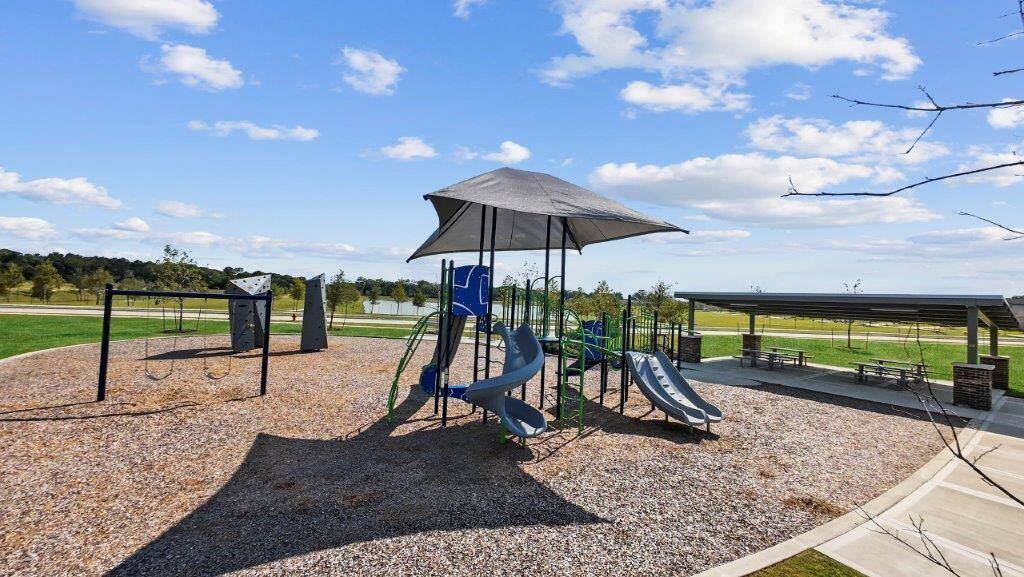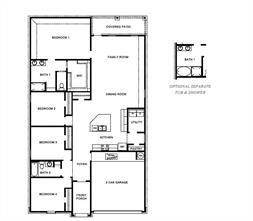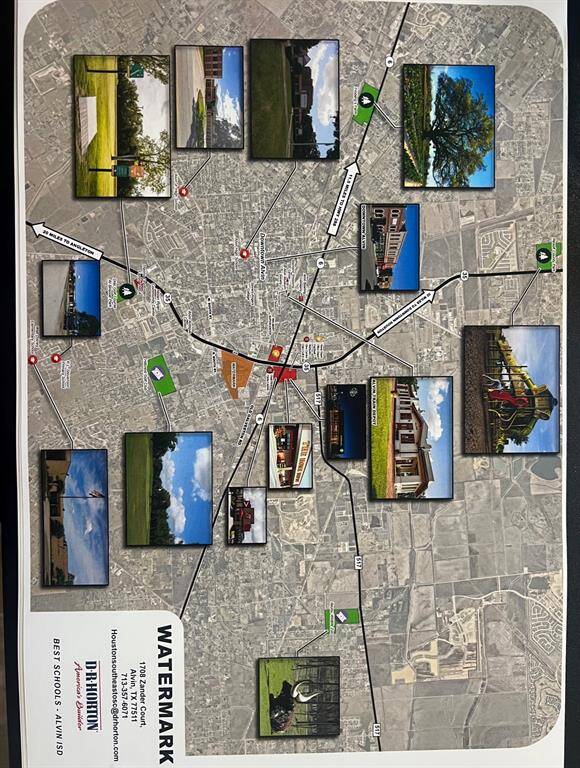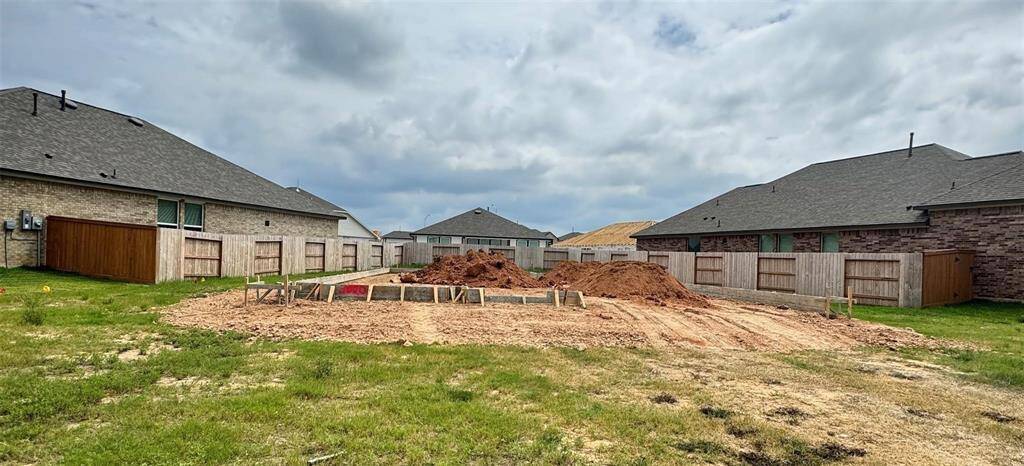1003 River Coral Drive, Houston, Texas 77511
$336,990
4 Beds
2 Full Baths
Single-Family
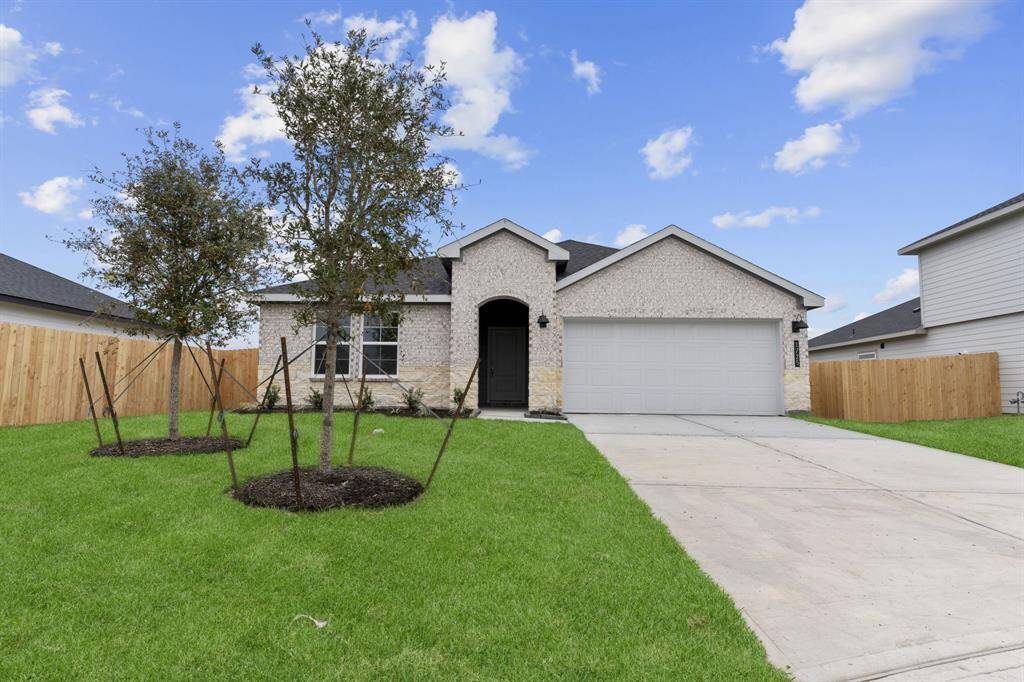

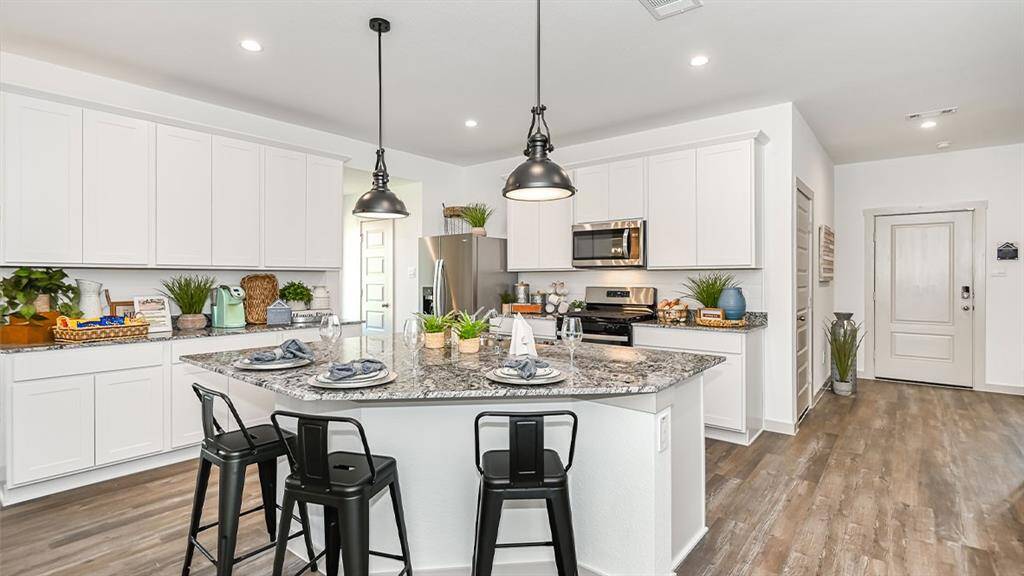
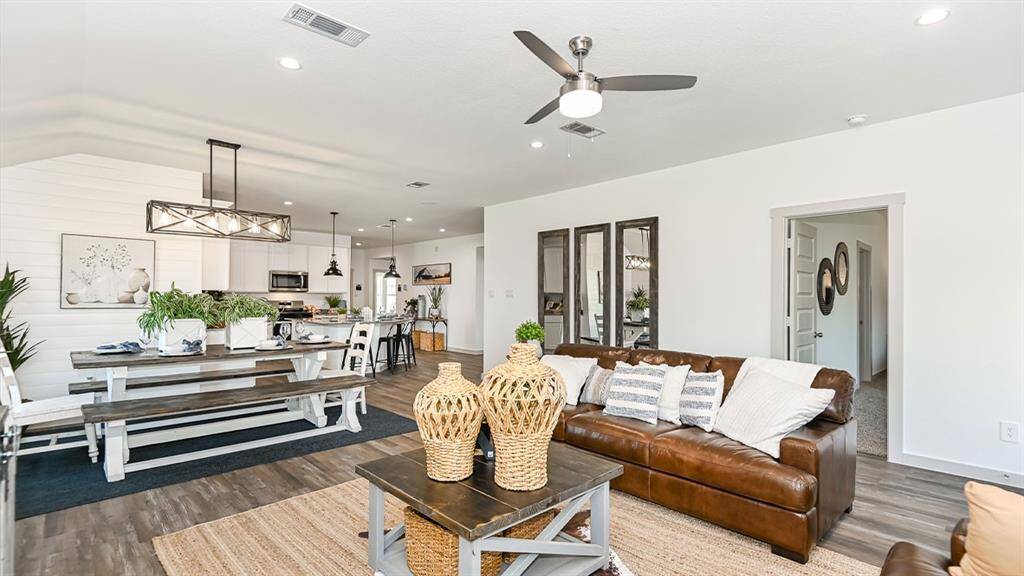
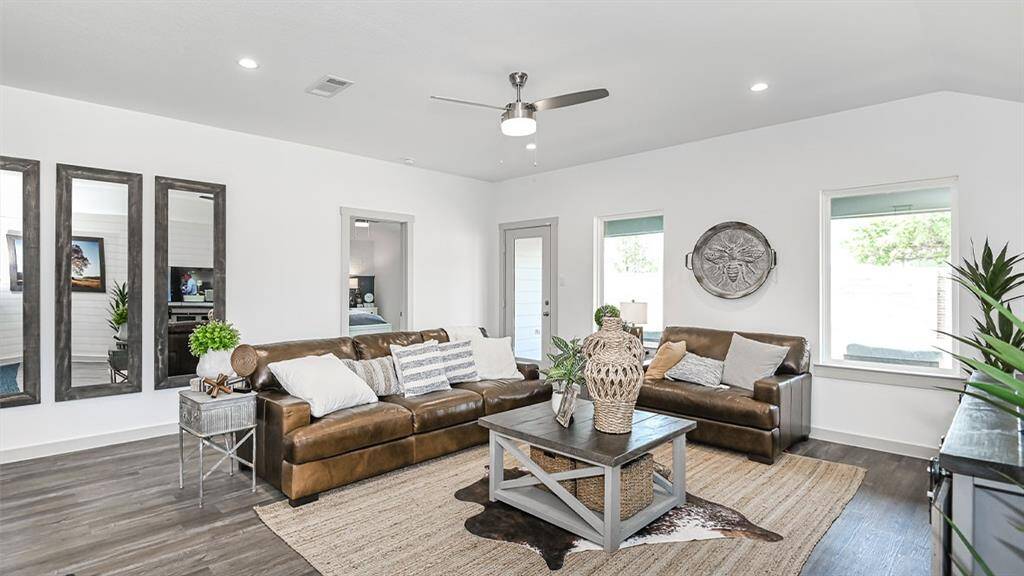
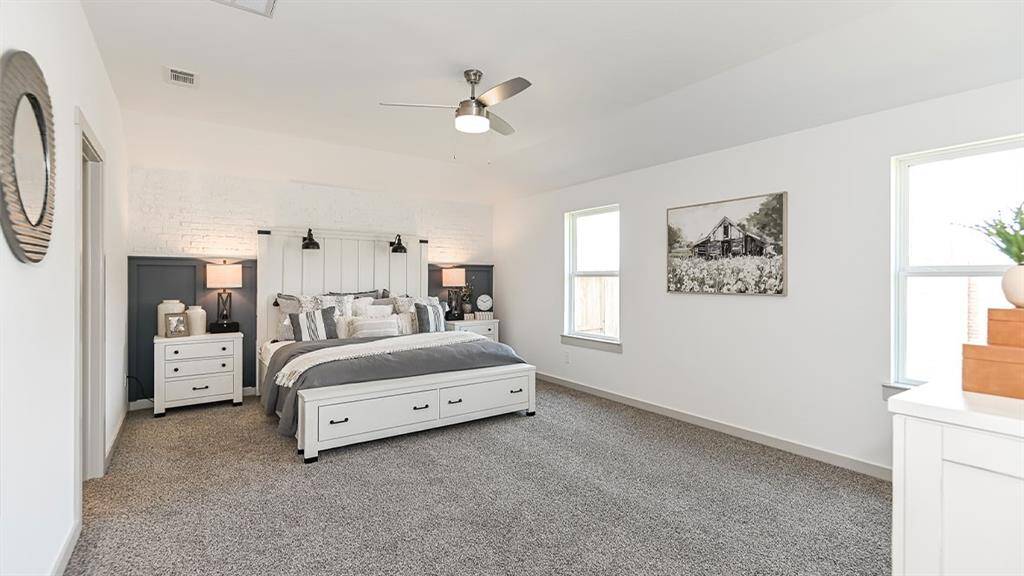
Request More Information
About 1003 River Coral Drive
NEW CONSTRUCTION-SAME PLAN AS MODEL HOME!!! DR Horton’s Kingston floor plan includes 2,031 sf., a huge primary bedroom, 3 generously sized secondary bedrooms, 2 baths, and 2 car garage. Open living spaces seamlessly connect the kitchen, dining area, and living room. The kitchen is the focal point of this home, featuring beautiful countertops, modern appliances, plenty of storage, pantry, and a convenient oversized “piano style” walk around island with breakfast bar, making it a perfect hub for entertaining. Unwind and relax in the cozy family room, with its abundant natural light from the wall of windows. Enjoy hosting barbecues, gardening, or simply the fresh air spending time on the covered patio overlooking fully sodded yard with privacy fencing. This energy efficient home includes a tankless water heater, Smart Home Automation, fully sodded yard, plus more!! Not in a flood zone! This home won't last long!
Highlights
1003 River Coral Drive
$336,990
Single-Family
2,031 Home Sq Ft
Houston 77511
4 Beds
2 Full Baths
8,038 Lot Sq Ft
General Description
Taxes & Fees
Tax ID
81862203007
Tax Rate
3.31%
Taxes w/o Exemption/Yr
Unknown
Maint Fee
Yes / $880 Annually
Room/Lot Size
Dining
18x10
Kitchen
18x13
1st Bed
20x14
2nd Bed
12x11
3rd Bed
12x11
Interior Features
Fireplace
No
Floors
Carpet, Vinyl
Countertop
Granite
Heating
Central Gas
Cooling
Central Electric
Connections
Electric Dryer Connections, Gas Dryer Connections, Washer Connections
Bedrooms
2 Bedrooms Down, Primary Bed - 1st Floor
Dishwasher
Yes
Range
Yes
Disposal
Yes
Microwave
Yes
Oven
Gas Oven
Energy Feature
Attic Vents, Ceiling Fans, Digital Program Thermostat, High-Efficiency HVAC, HVAC>13 SEER, Insulated/Low-E windows, Insulation - Blown Fiberglass, Other Energy Features
Interior
Fire/Smoke Alarm
Loft
Maybe
Exterior Features
Foundation
Slab
Roof
Composition
Exterior Type
Brick, Cement Board
Water Sewer
Water District
Exterior
Back Green Space, Back Yard, Back Yard Fenced, Covered Patio/Deck
Private Pool
No
Area Pool
No
Lot Description
Subdivision Lot
New Construction
Yes
Listing Firm
Schools (ALVIN - 3 - Alvin)
| Name | Grade | Great School Ranking |
|---|---|---|
| Walt Disney Elem | Elementary | 7 of 10 |
| Fairview Jr High | Middle | 7 of 10 |
| Alvin High | High | 5 of 10 |
School information is generated by the most current available data we have. However, as school boundary maps can change, and schools can get too crowded (whereby students zoned to a school may not be able to attend in a given year if they are not registered in time), you need to independently verify and confirm enrollment and all related information directly with the school.

