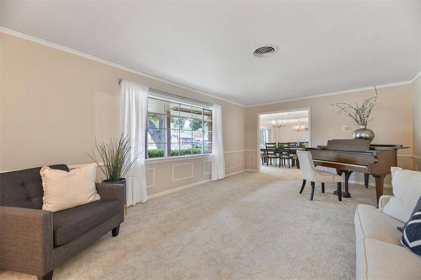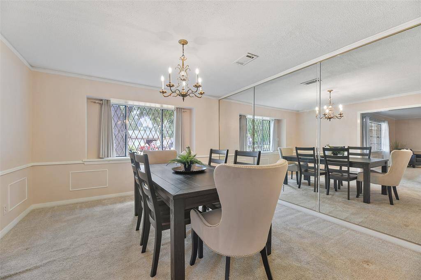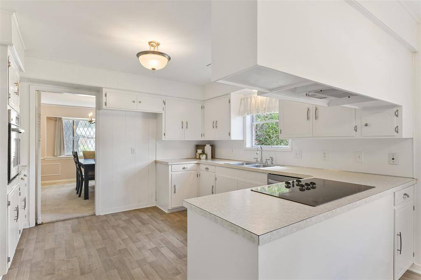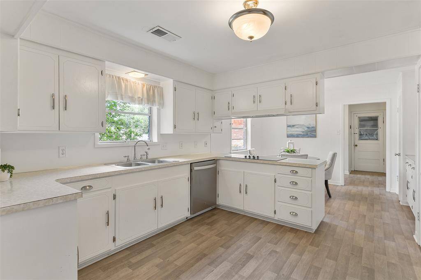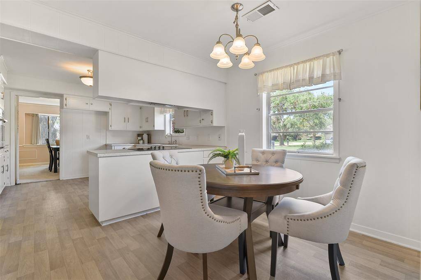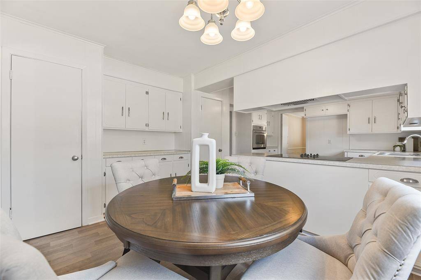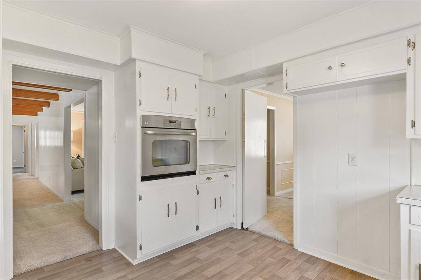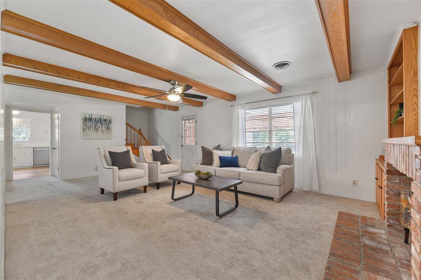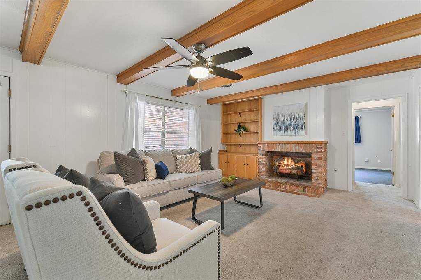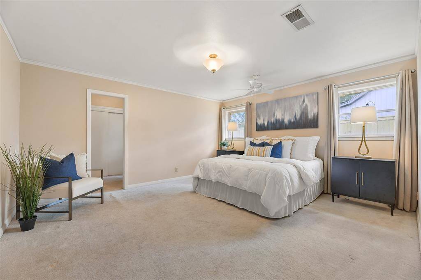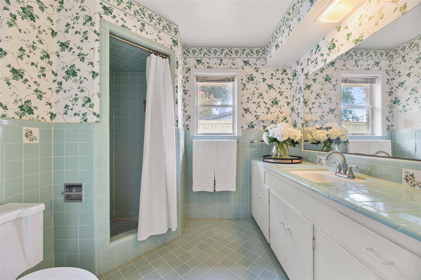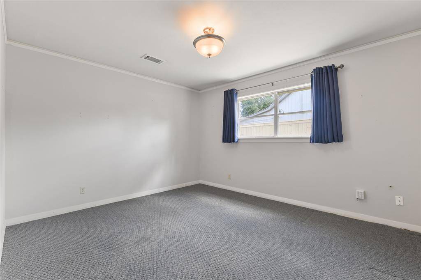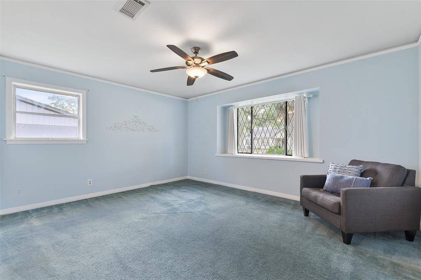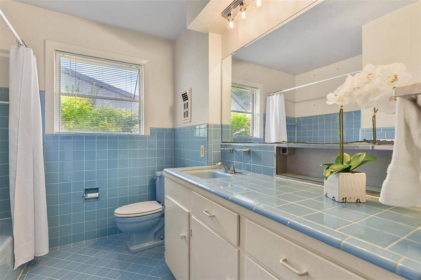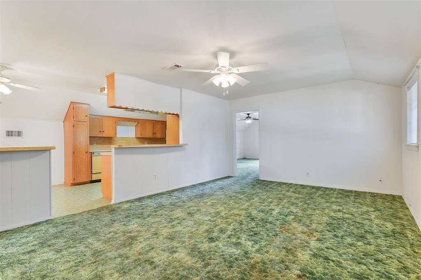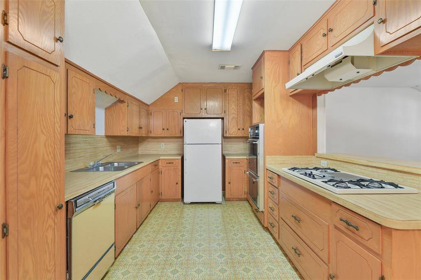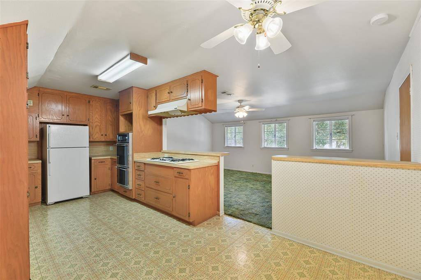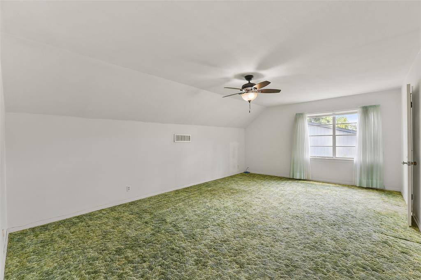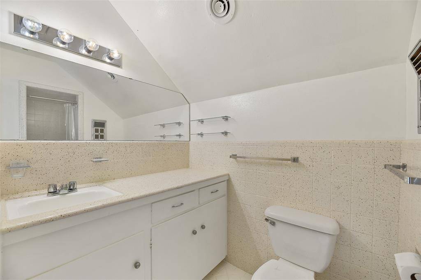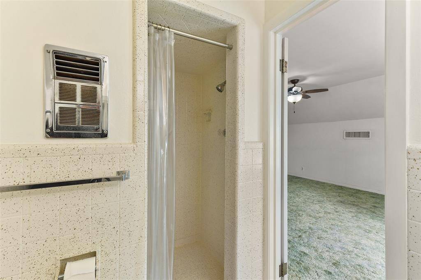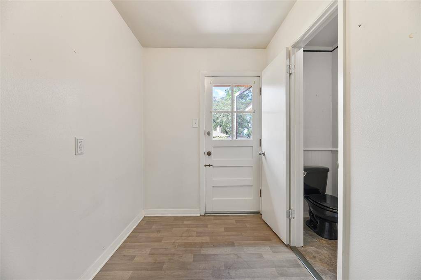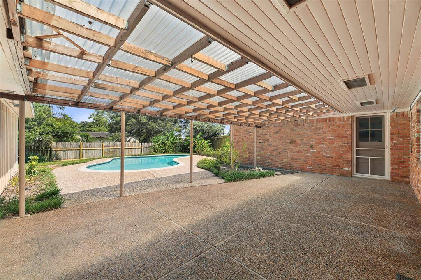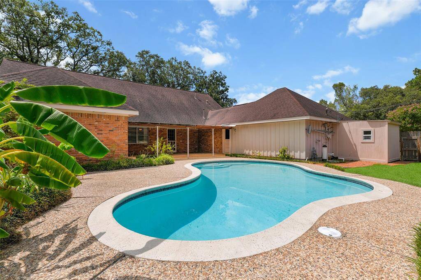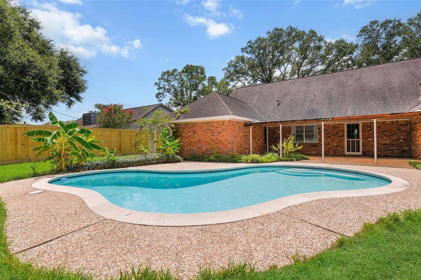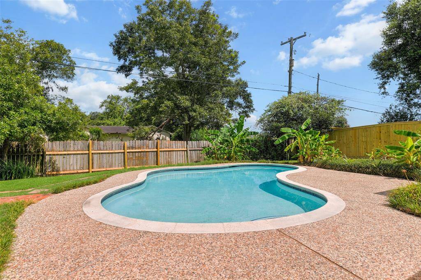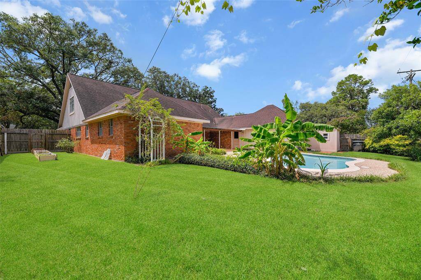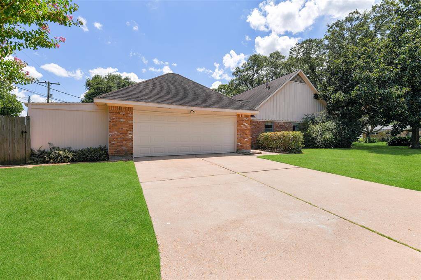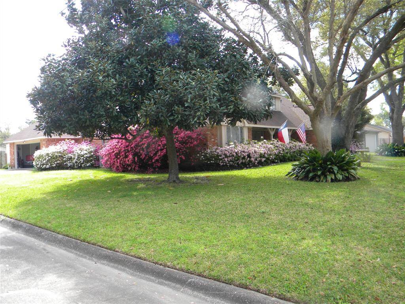103 S. Jane Street, Houston, Texas 77511
$349,000
4 Beds
3 Full / 1 Half Baths
Single-Family
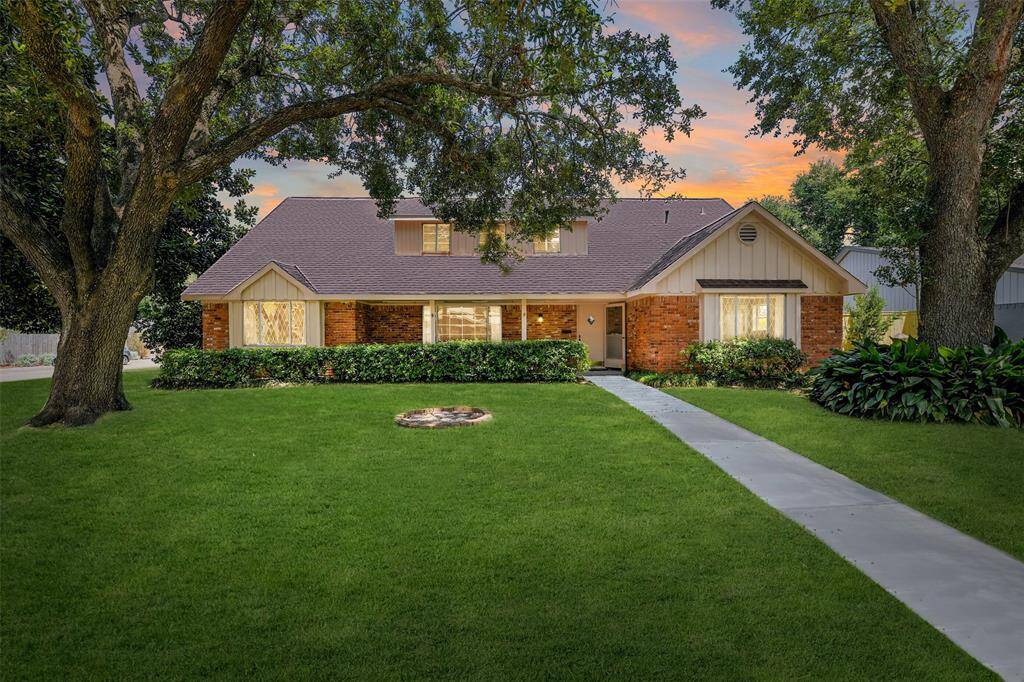

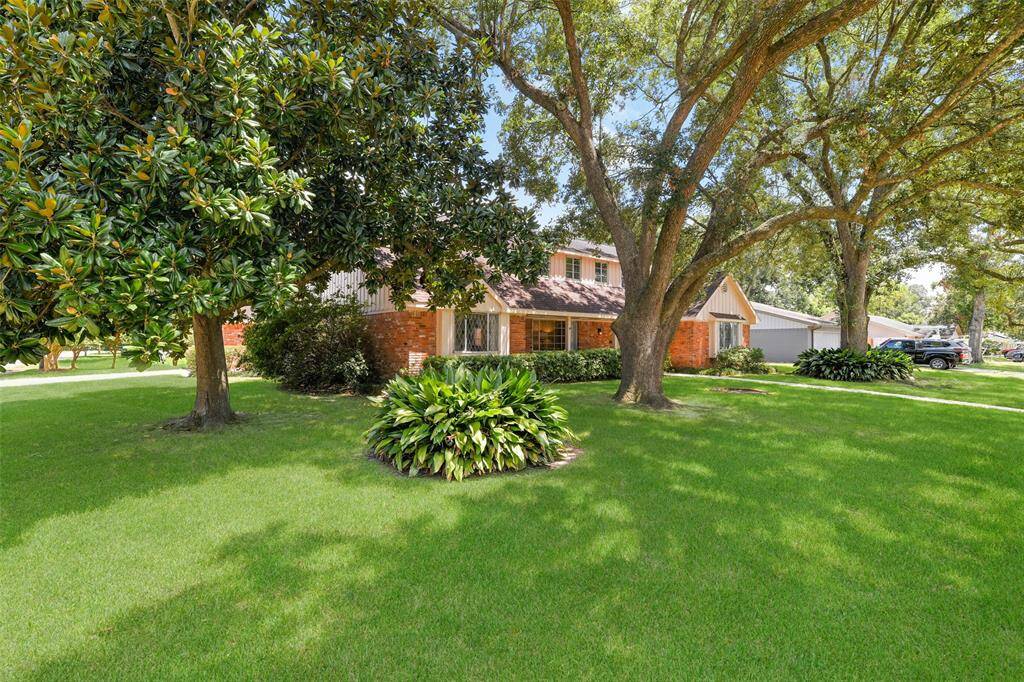
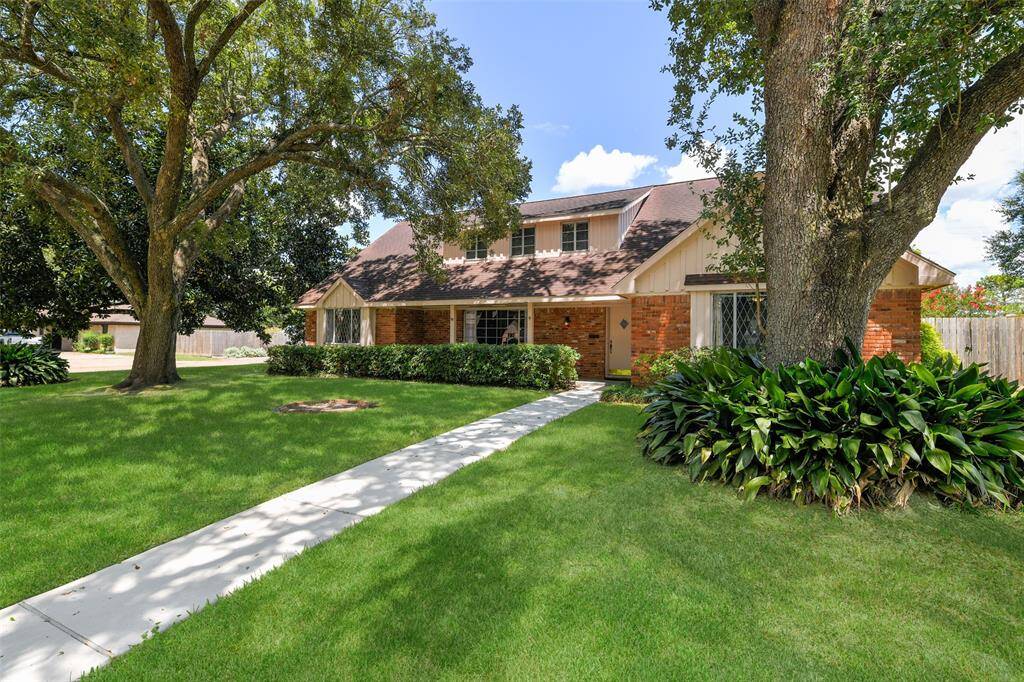
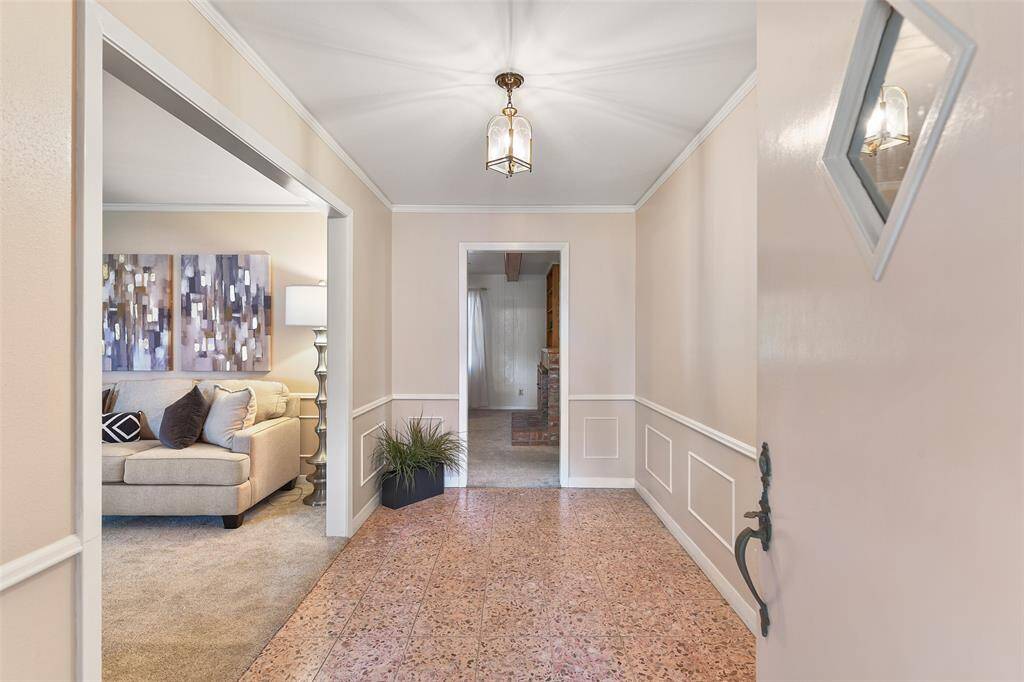
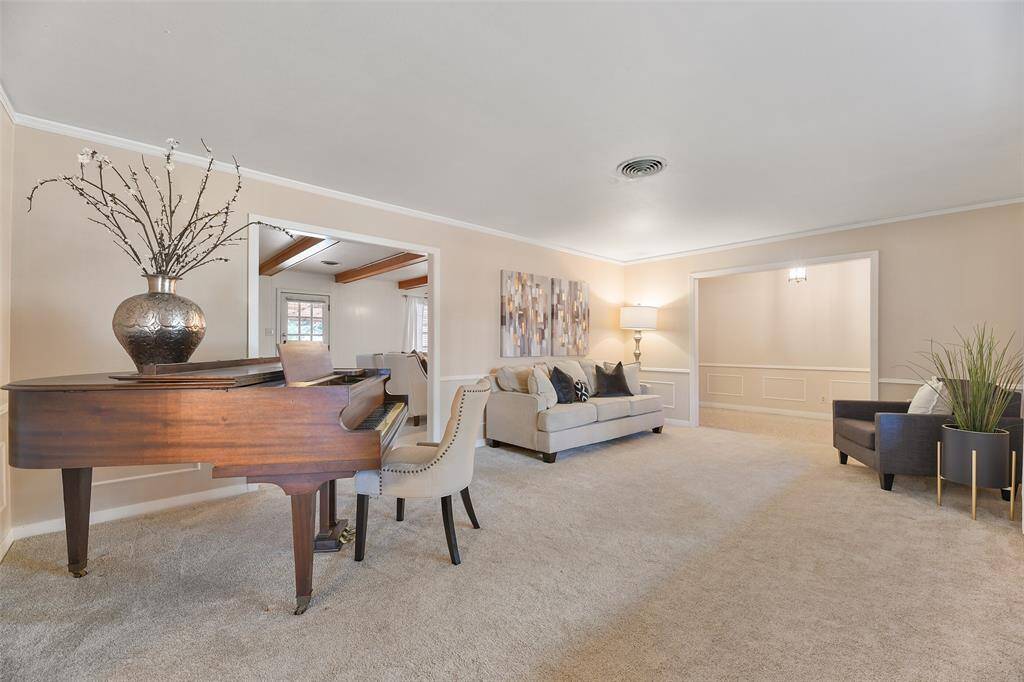
Request More Information
About 103 S. Jane Street
Rare architectural gem preserved in its 1960s splendor boasts a second story with fully equipped guest quarters including a kitchen plus a backyard oasis with a pool! Century oaks, a picturesque magnolia, & hundreds of azaleas set the stage for this charming brick bungalow with French Tudor windows and tons of curb appeal. Inside, find generously proportioned living spaces that include formal living & dining spaces, an inviting family room with a gas or wood-burning fireplace, & a sunlit kitchen with luxury vinyl plank floors, dual pantries, bonus serving spaces, & a convenient mud room. The master suite & 2 secondary bedrooms with a vintage tiled hall bath complete the first-floor living space. An interior staircase leads to the second-floor guest quarters with living space, a fully equipped kitchen & dining area, a huge bedroom & en suite bath. Outdoors, a covered patio overlooks a pristine pool surrounded by small pebble decking & tropical landscaping. No HOA dues or restrictions!
Highlights
103 S. Jane Street
$349,000
Single-Family
3,014 Home Sq Ft
Houston 77511
4 Beds
3 Full / 1 Half Baths
13,682 Lot Sq Ft
General Description
Taxes & Fees
Tax ID
65300001000
Tax Rate
2.4925%
Taxes w/o Exemption/Yr
$7,388 / 2023
Maint Fee
No
Room/Lot Size
Living
20x13
Dining
13x12
Kitchen
12x11
Breakfast
10x8
Interior Features
Fireplace
1
Floors
Carpet, Vinyl Plank
Heating
Central Gas
Cooling
Central Electric
Connections
Electric Dryer Connections, Washer Connections
Bedrooms
1 Bedroom Up, 2 Bedrooms Down, 2 Primary Bedrooms, Primary Bed - 1st Floor, Primary Bed - 2nd Floor
Dishwasher
Yes
Range
Yes
Disposal
Yes
Microwave
Maybe
Oven
Double Oven, Electric Oven
Energy Feature
Ceiling Fans
Interior
Crown Molding
Loft
Maybe
Exterior Features
Foundation
Slab
Roof
Composition
Exterior Type
Brick, Wood
Water Sewer
Public Sewer, Public Water
Exterior
Back Yard Fenced, Covered Patio/Deck, Porch, Storage Shed
Private Pool
Yes
Area Pool
No
Lot Description
Corner, Subdivision Lot
New Construction
No
Front Door
West
Listing Firm
Schools (ALVIN - 3 - Alvin)
| Name | Grade | Great School Ranking |
|---|---|---|
| Longfellow Elem (Alvin) | Elementary | 4 of 10 |
| Fairview Jr High | Middle | 7 of 10 |
| Alvin High | High | 5 of 10 |
School information is generated by the most current available data we have. However, as school boundary maps can change, and schools can get too crowded (whereby students zoned to a school may not be able to attend in a given year if they are not registered in time), you need to independently verify and confirm enrollment and all related information directly with the school.

