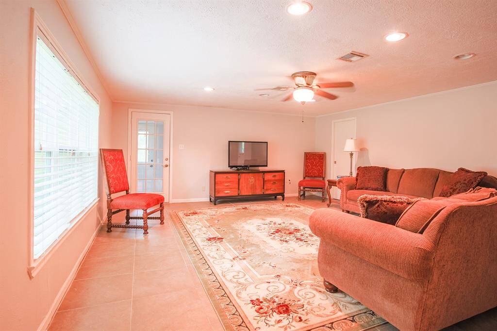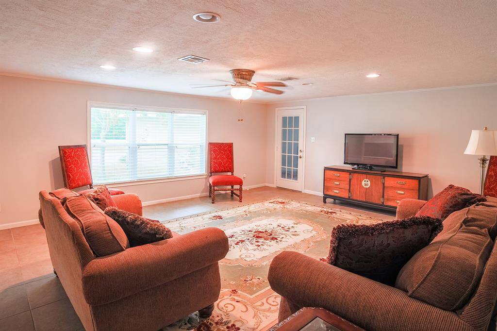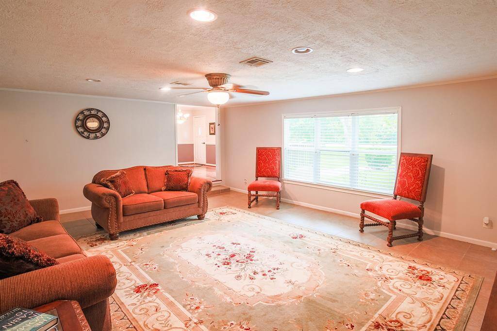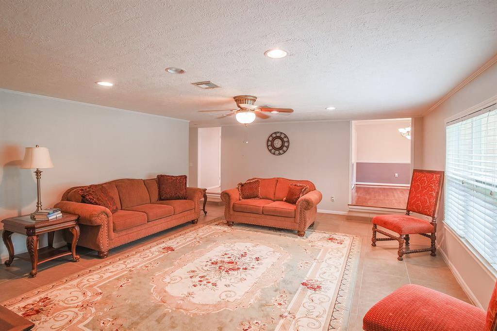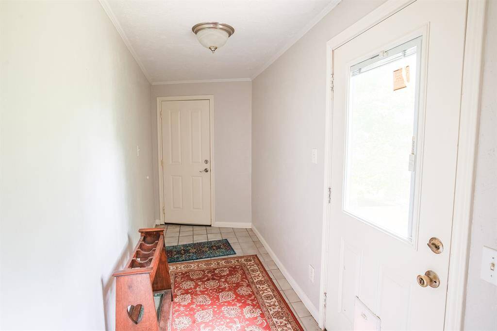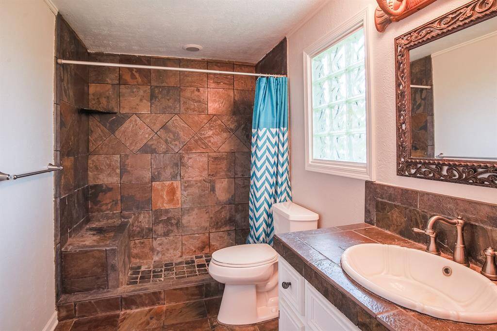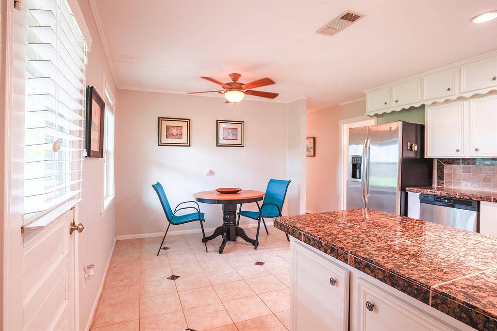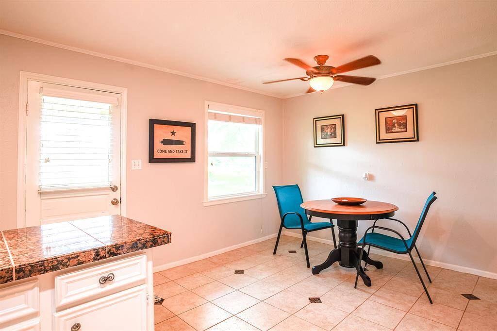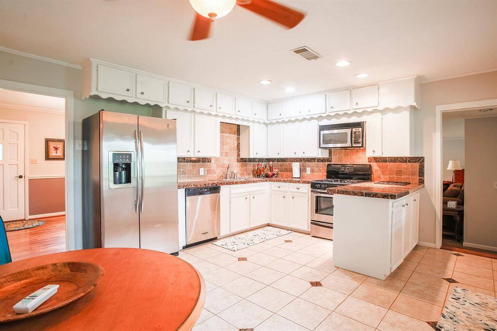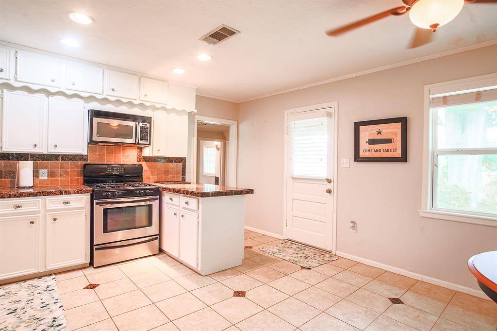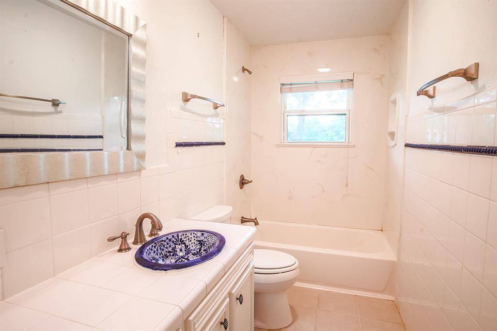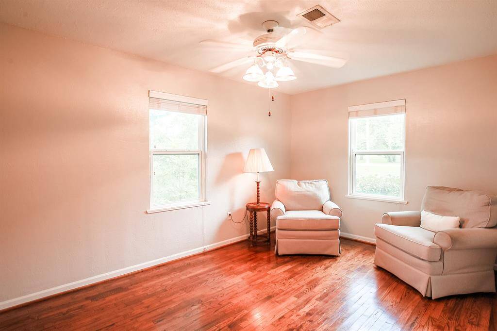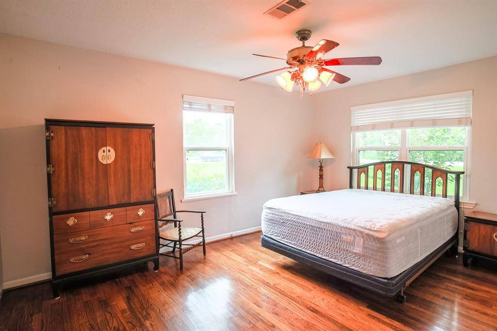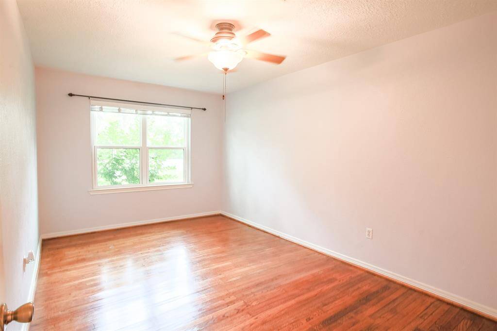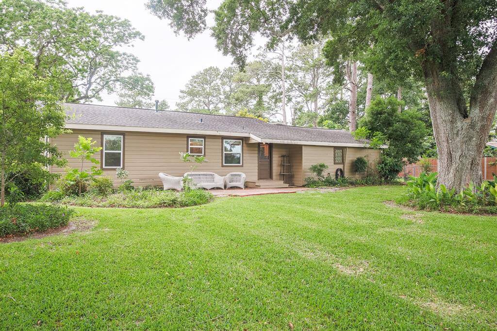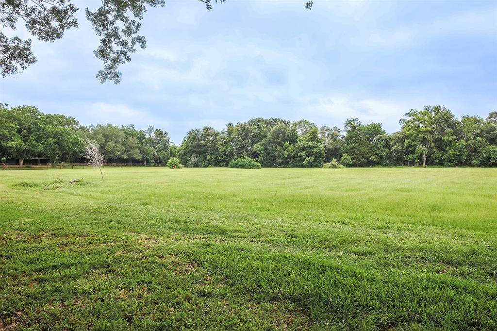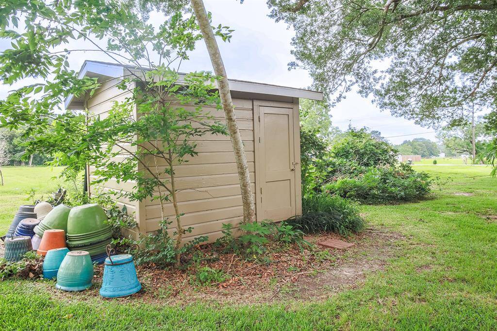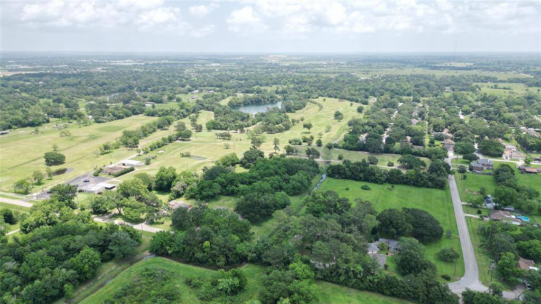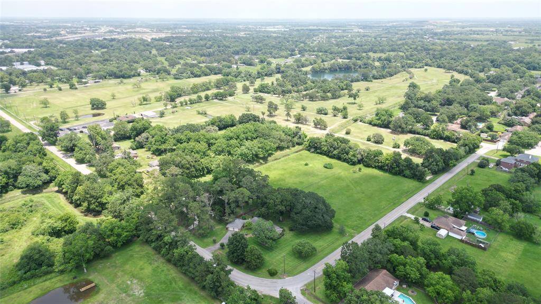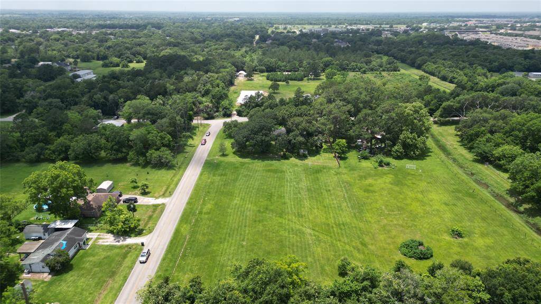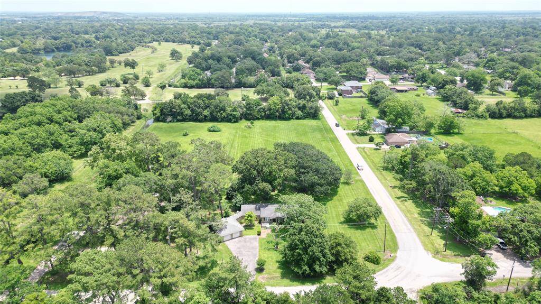111 Fairway Drive, Houston, Texas 77511
$379,000
3 Beds
2 Full Baths
Single-Family
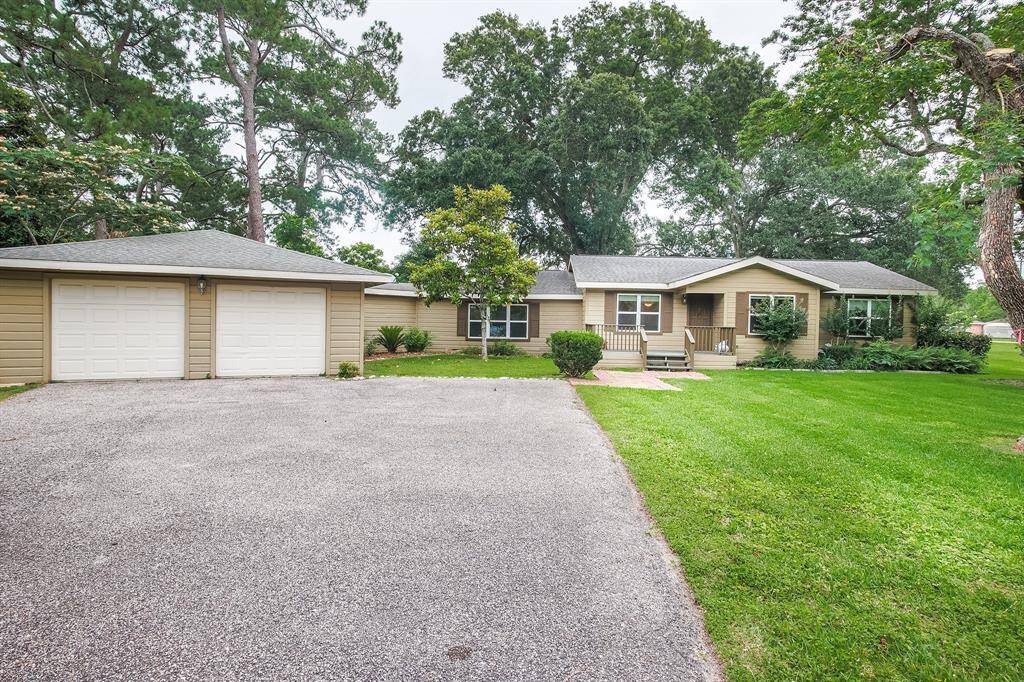

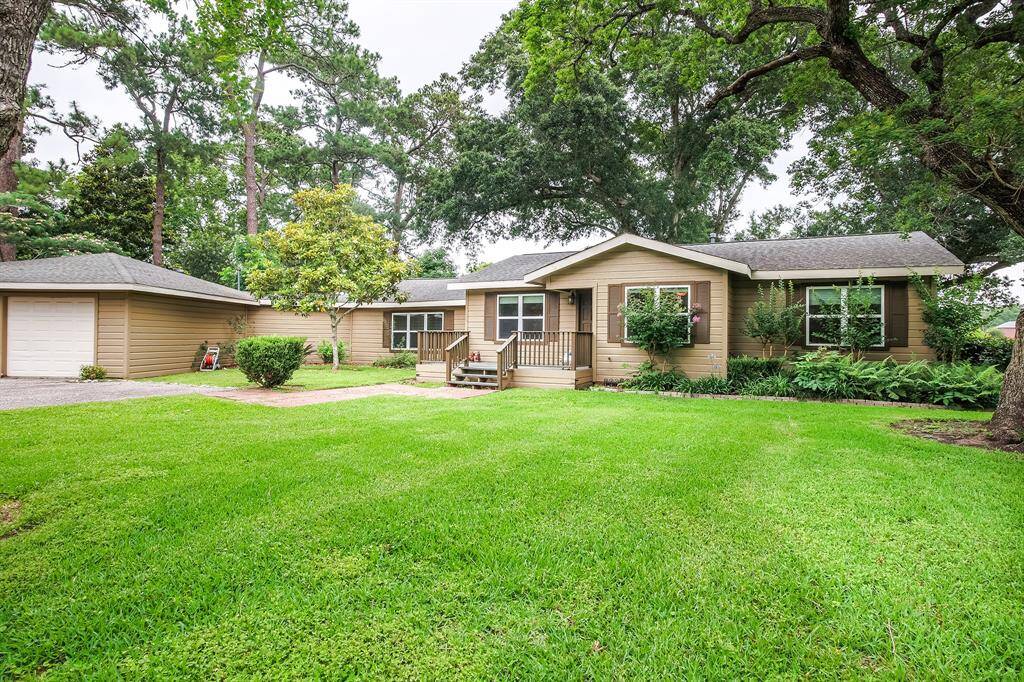
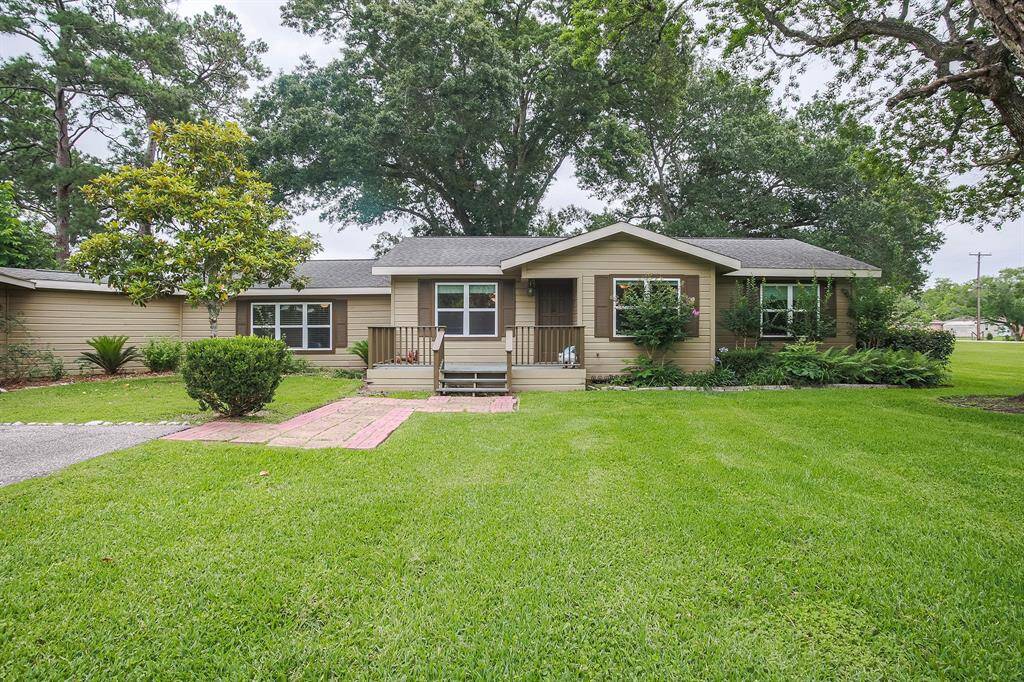
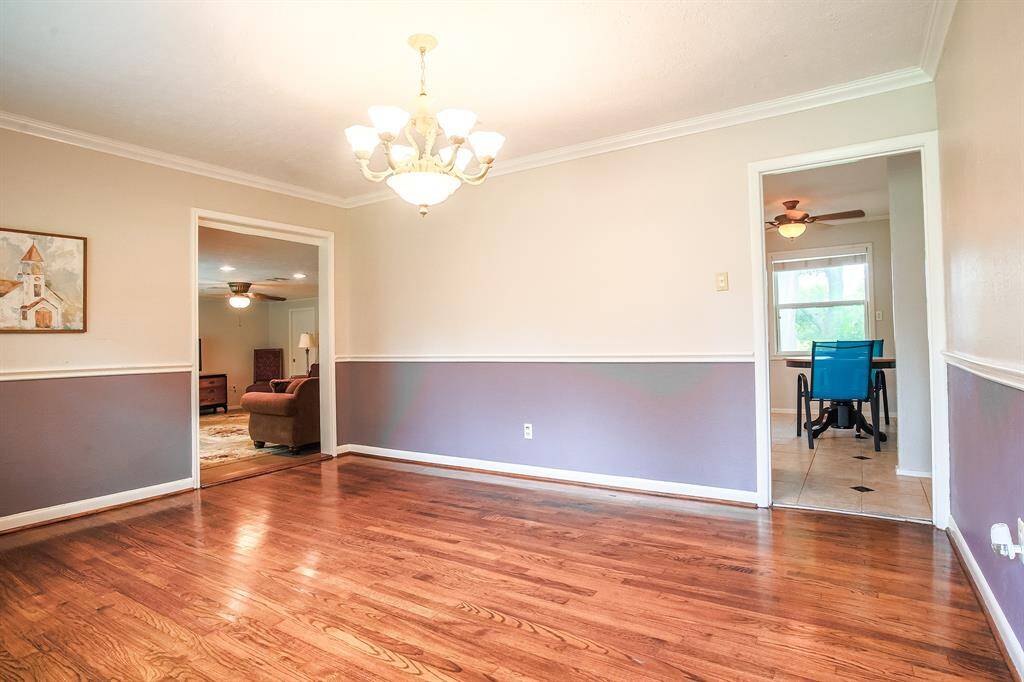
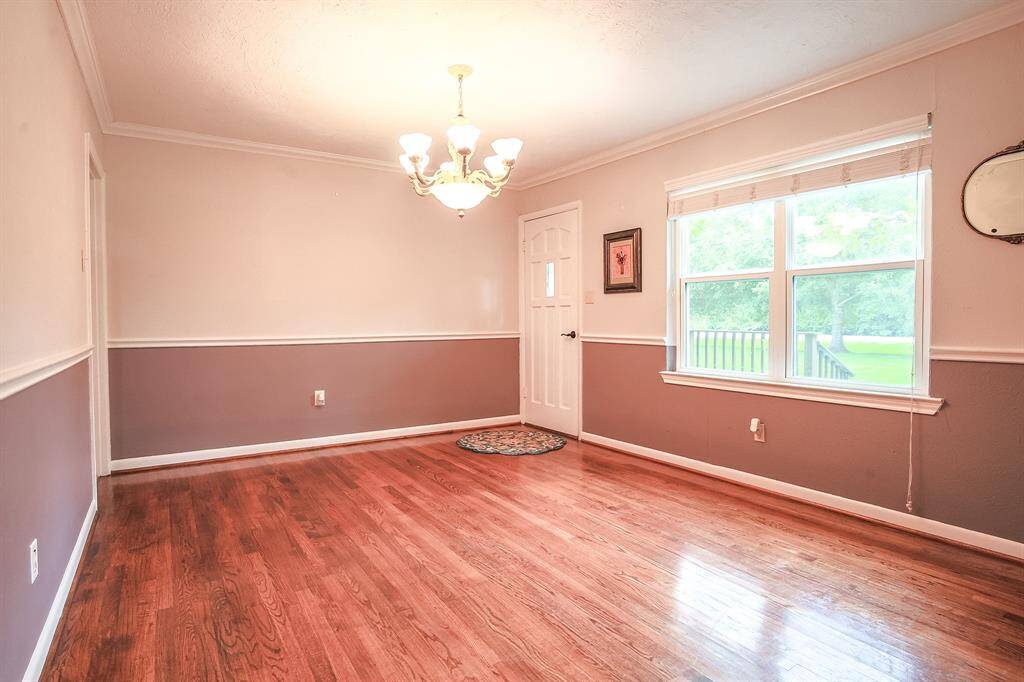
Request More Information
About 111 Fairway Drive
Settled in the serene Hillcrest Community of Alvin, this charming 3 bedroom / 2 bath home at 111 Fairway Drive will impress you with its tranquil surroundings and ample space. Situated on over 2 acres of lush property, the landscape boasts large oak trees that provide shade and a sense of natural beauty along with a cleared acre behind the home.
Interior, the living room invites relaxation in its cozy ambiance, perfect for unwinding after a long day or hosting gatherings with loved ones. With its blend of comfort, style, and natural beauty, this home offers a peaceful retreat from the hustle and bustle of everyday life, presenting an ideal opportunity to embrace the joys of country living while still being within reach of city conveniences. Don't miss your chance to make this beautiful property your home.
Highlights
111 Fairway Drive
$379,000
Single-Family
1,642 Home Sq Ft
Houston 77511
3 Beds
2 Full Baths
93,654 Lot Sq Ft
General Description
Taxes & Fees
Tax ID
72400005000
Tax Rate
2.1518%
Taxes w/o Exemption/Yr
$5,854 / 2023
Maint Fee
No
Room/Lot Size
Living
21’6”x17’
Dining
11’6”x14’10”
Kitchen
16’x13’6”
1st Bed
15’x11’
2nd Bed
15’x10’
3rd Bed
15’6”x10x
4th Bed
10x10
Interior Features
Fireplace
No
Floors
Carpet, Tile, Wood
Countertop
Granite Tile
Heating
Central Gas
Cooling
Central Electric
Bedrooms
2 Bedrooms Down, Primary Bed - 1st Floor
Dishwasher
Yes
Range
Yes
Disposal
Yes
Microwave
Yes
Oven
Gas Oven
Loft
Maybe
Exterior Features
Foundation
Slab
Roof
Composition
Exterior Type
Brick, Wood
Water Sewer
Public Sewer, Public Water
Private Pool
No
Area Pool
Maybe
Lot Description
Cleared, Corner
New Construction
No
Listing Firm
Janke & Co Properties
Schools (ALVIN - 3 - Alvin)
| Name | Grade | Great School Ranking |
|---|---|---|
| Walt Disney Elem | Elementary | 7 of 10 |
| Alvin Jr High | Middle | 5 of 10 |
| Alvin High | High | 5 of 10 |
School information is generated by the most current available data we have. However, as school boundary maps can change, and schools can get too crowded (whereby students zoned to a school may not be able to attend in a given year if they are not registered in time), you need to independently verify and confirm enrollment and all related information directly with the school.

