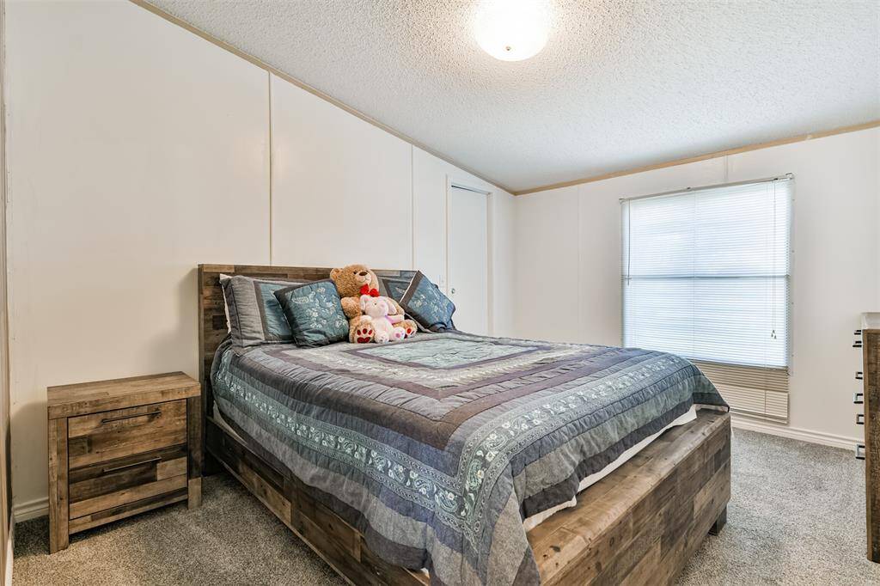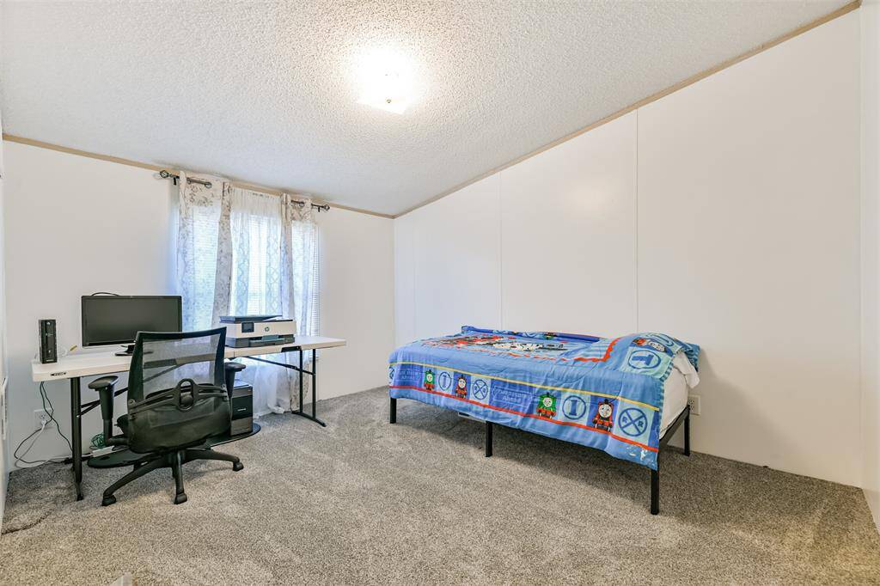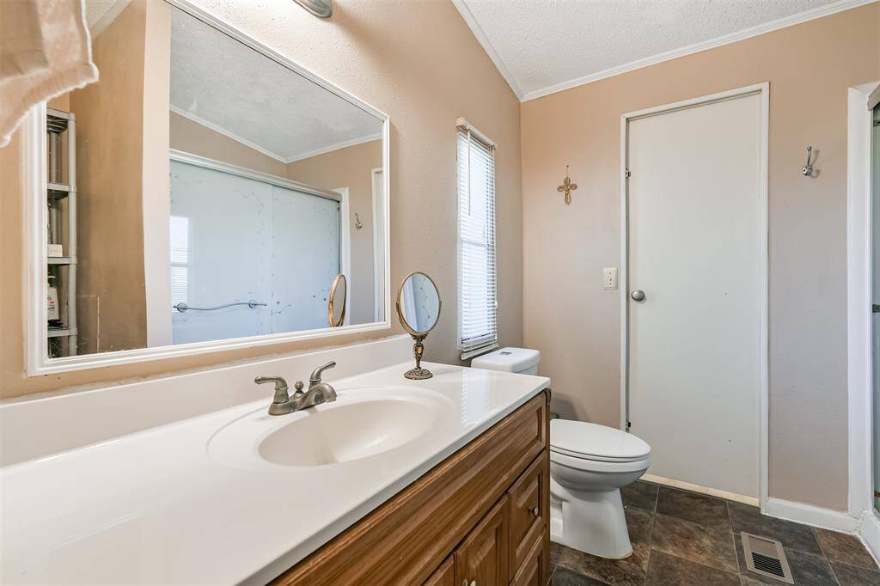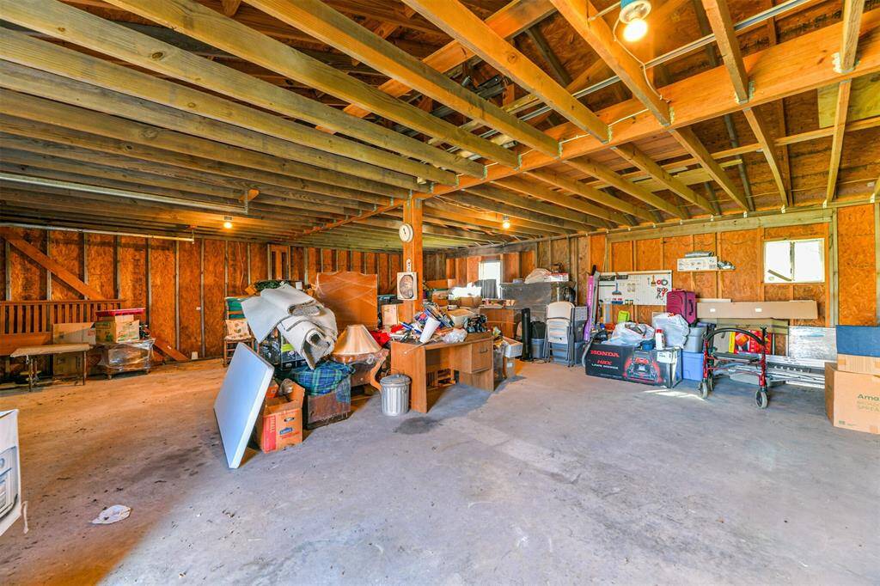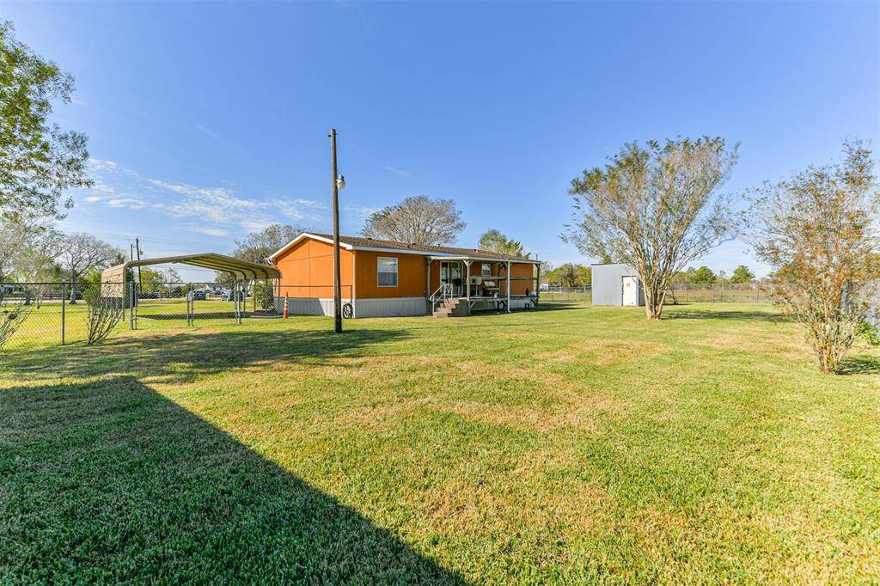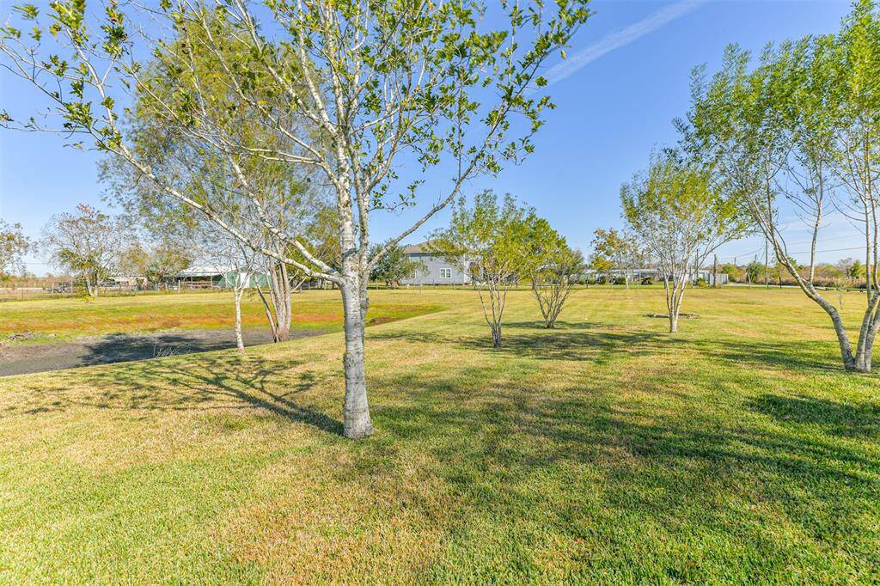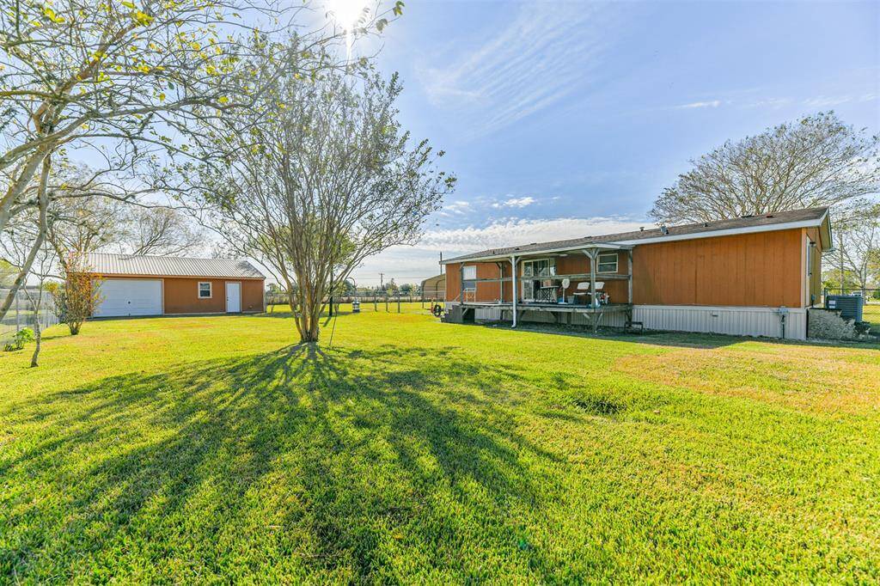13903 County Road 184, Houston, Texas 77511
$265,000
3 Beds
2 Full Baths
Single-Family
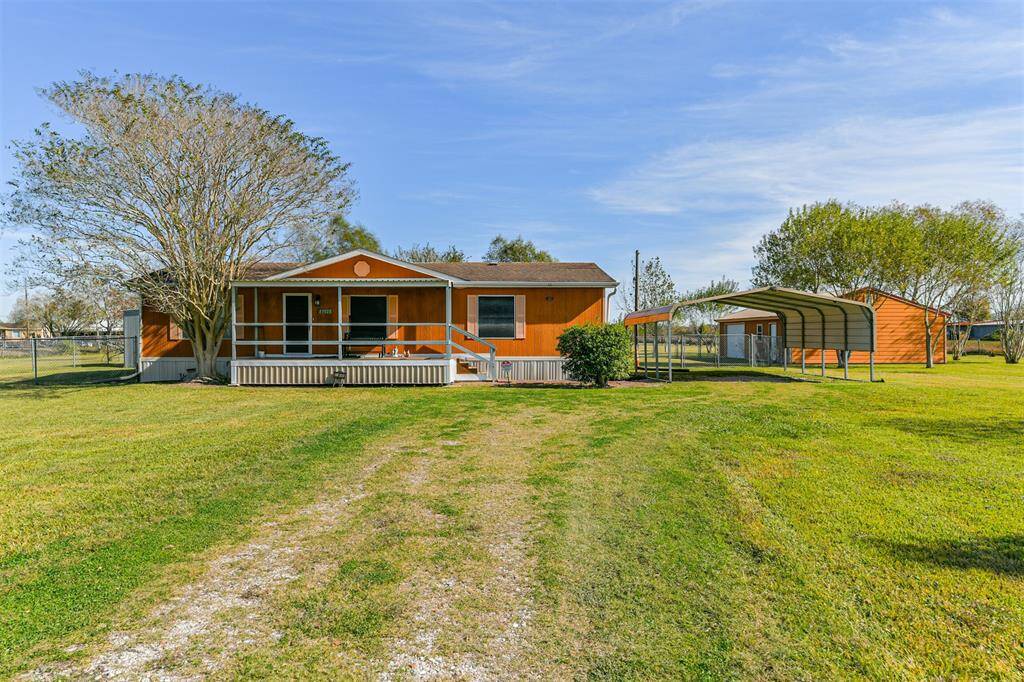

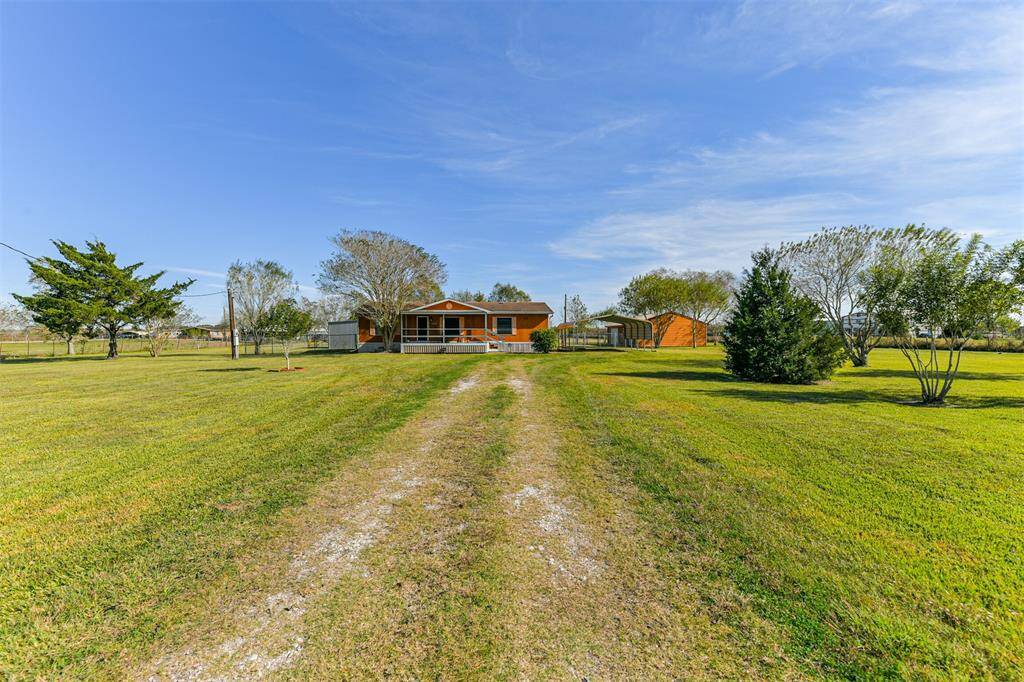
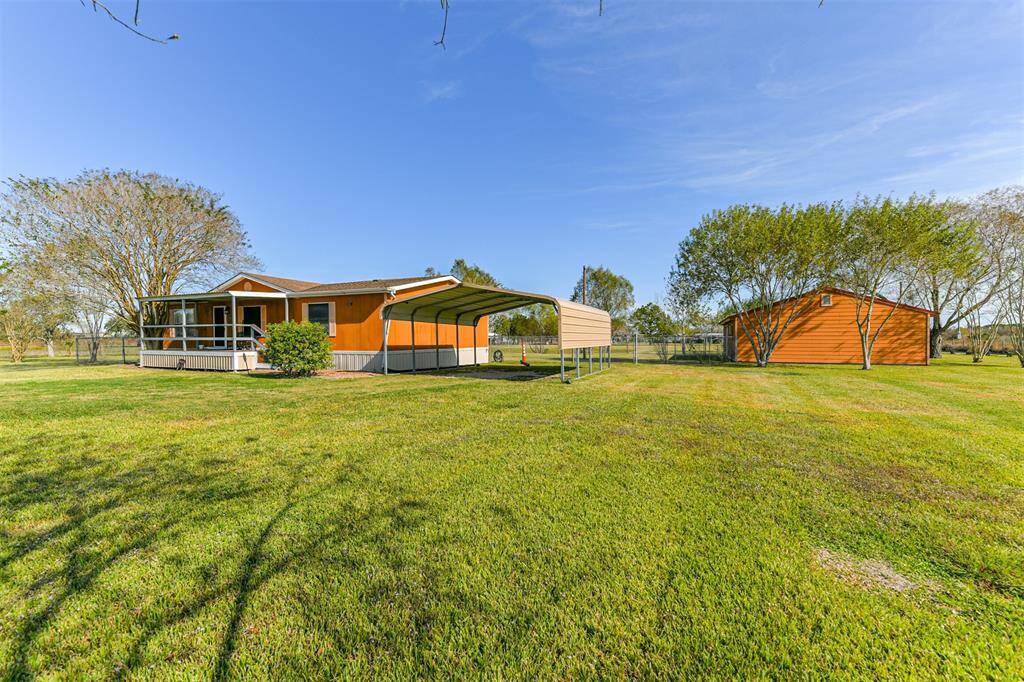
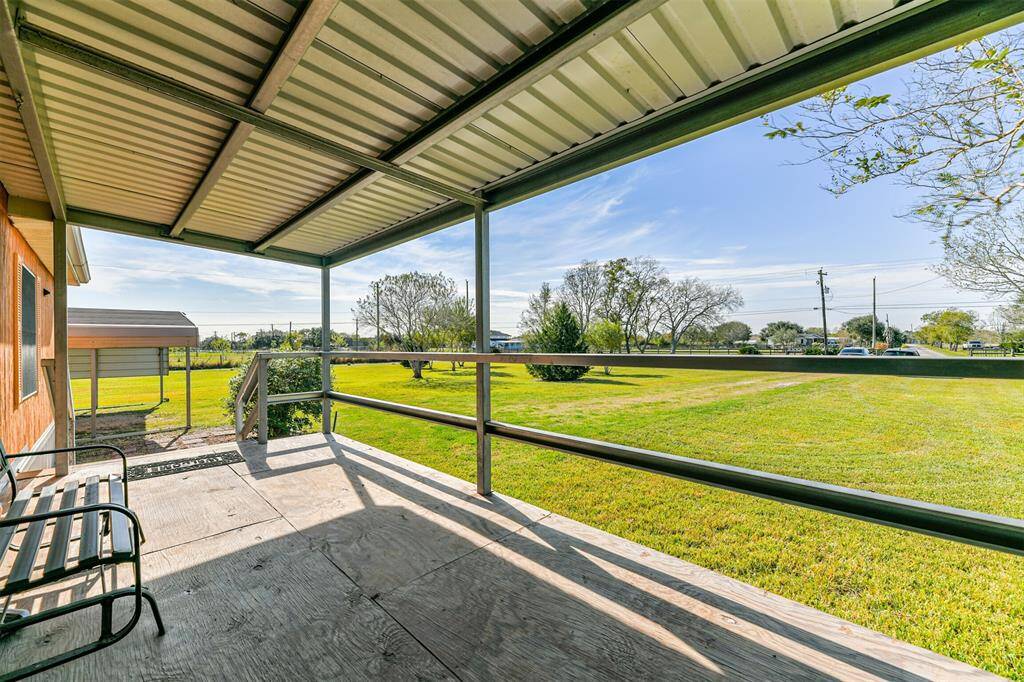

Request More Information
About 13903 County Road 184
Welcome to your slice of tranquility in Alvin! This well-maintained manufactured home sits proudly on 2.5 pastoral acres, offering the perfect blend of country charm and modern updates. Enjoy peaceful moments on the spacious front and back porches, overlooking your private pond (safely fenced). Recent improvements include new carpet (2023), fresh interior paint (2024), new skirting, and roof repairs (2024). The three-bedroom, two-bath layout features a primary bath with new fixtures (2023). Systems are meticulously maintained with a new water heater (2023), serviced well and A/C (2023), and professional septic maintenance (2024). The property's crown jewel is the oversized one-car garage with an amazing workshop space - perfect for hobbyists or craftspeople. Located in sought-after Alvin, this home offers the space and serenity you've been searching for!
Highlights
13903 County Road 184
$265,000
Single-Family
1,344 Home Sq Ft
Houston 77511
3 Beds
2 Full Baths
108,900 Lot Sq Ft
General Description
Taxes & Fees
Tax ID
04320001117
Tax Rate
1.8849%
Taxes w/o Exemption/Yr
$3,044 / 2024
Maint Fee
No
Room/Lot Size
Living
19 x 13
Dining
13 x 10
Kitchen
12 x 10
1st Bed
13 x 13
2nd Bed
13 x 11
3rd Bed
12 x 10
Interior Features
Fireplace
No
Floors
Carpet
Heating
Central Electric
Cooling
Central Electric
Connections
Electric Dryer Connections, Washer Connections
Bedrooms
2 Bedrooms Down
Dishwasher
Yes
Range
Yes
Disposal
No
Microwave
No
Oven
Electric Oven
Interior
Dryer Included, High Ceiling, Refrigerator Included, Washer Included
Loft
Maybe
Exterior Features
Foundation
Block & Beam
Roof
Composition
Exterior Type
Brick
Water Sewer
Septic Tank, Well
Exterior
Covered Patio/Deck, Fully Fenced
Private Pool
No
Area Pool
No
Lot Description
Cleared, Other
New Construction
No
Listing Firm
Schools (ALVIN - 3 - Alvin)
| Name | Grade | Great School Ranking |
|---|---|---|
| Nelson Elem (Alvin) | Elementary | None of 10 |
| Fairview Jr High | Middle | 7 of 10 |
| Alvin High | High | 5 of 10 |
School information is generated by the most current available data we have. However, as school boundary maps can change, and schools can get too crowded (whereby students zoned to a school may not be able to attend in a given year if they are not registered in time), you need to independently verify and confirm enrollment and all related information directly with the school.



