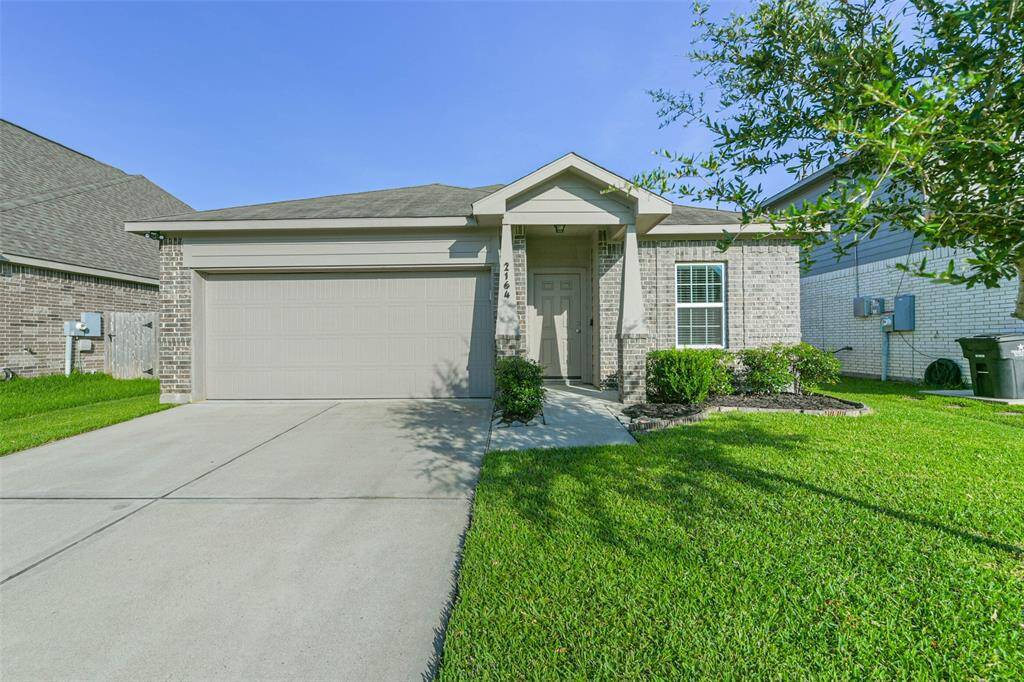
Welcome to 2164 Dale Street in Alvin's Forest Heights community! Conveniently located near the heart of historic downtown Alvin, this 2019-built single story Castlerock Builders home offers a brick & Hardie plank elevation with landscape beds & a shade tree.
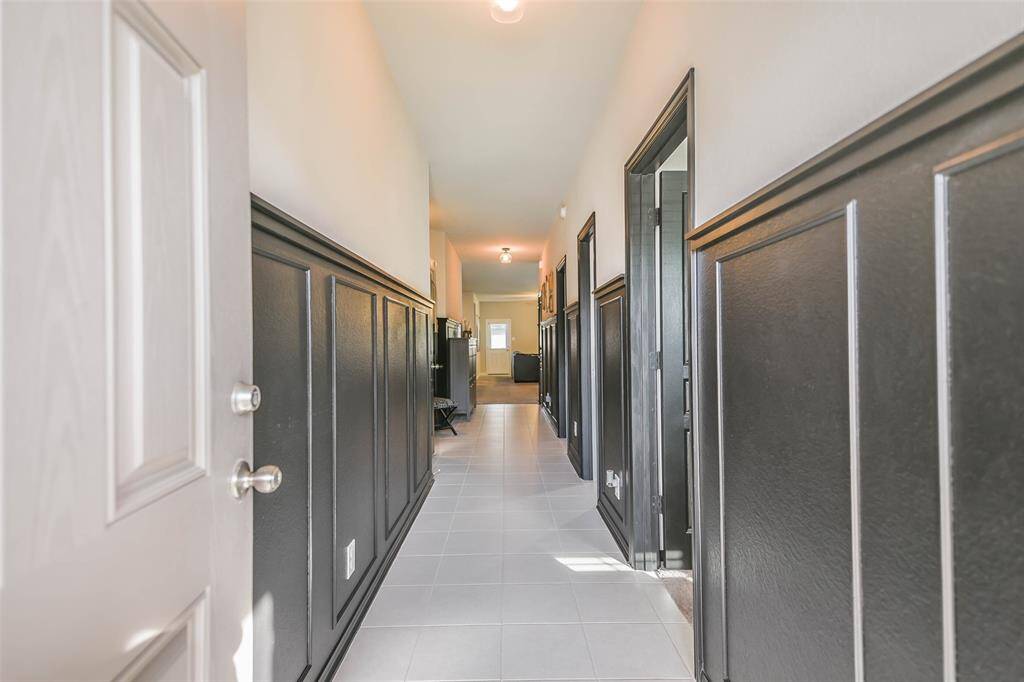
The front door opens from the covered front porch into this extra long hallway accented by tile floors and board and batten wall finishes painted with a contemporary black paint that coordinates with the doors and trim work in this space.
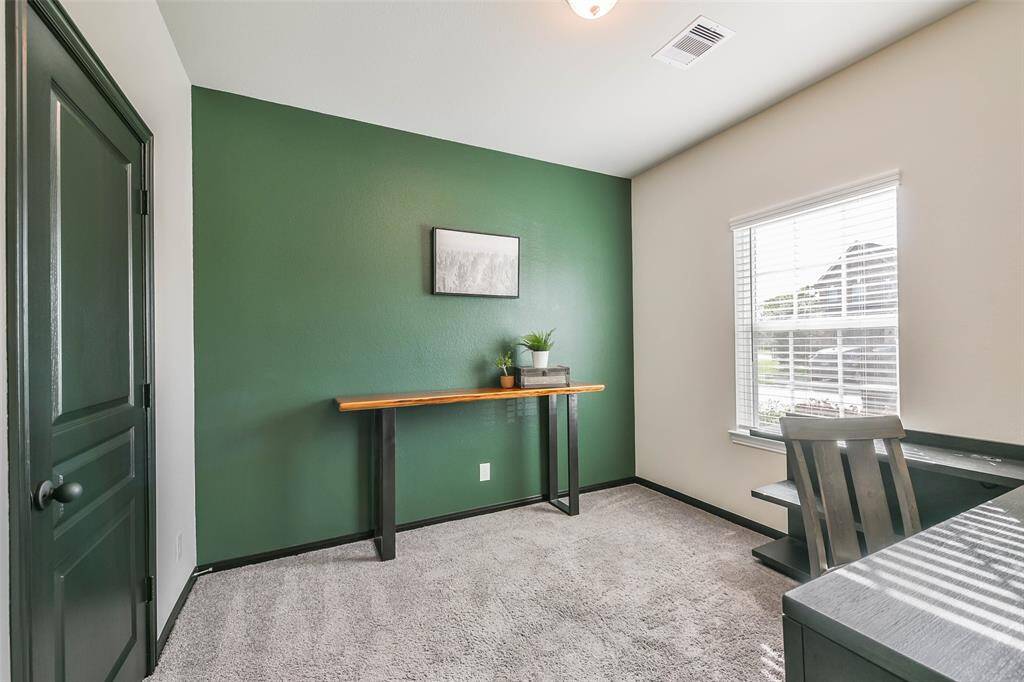
The first door on the right hand side of the foyer opens into this bedroom that is currently utilized as a home office. This space features a forest green accent wall with neutral paint on the other walls, a front facing window, plush carpet, & a closet.
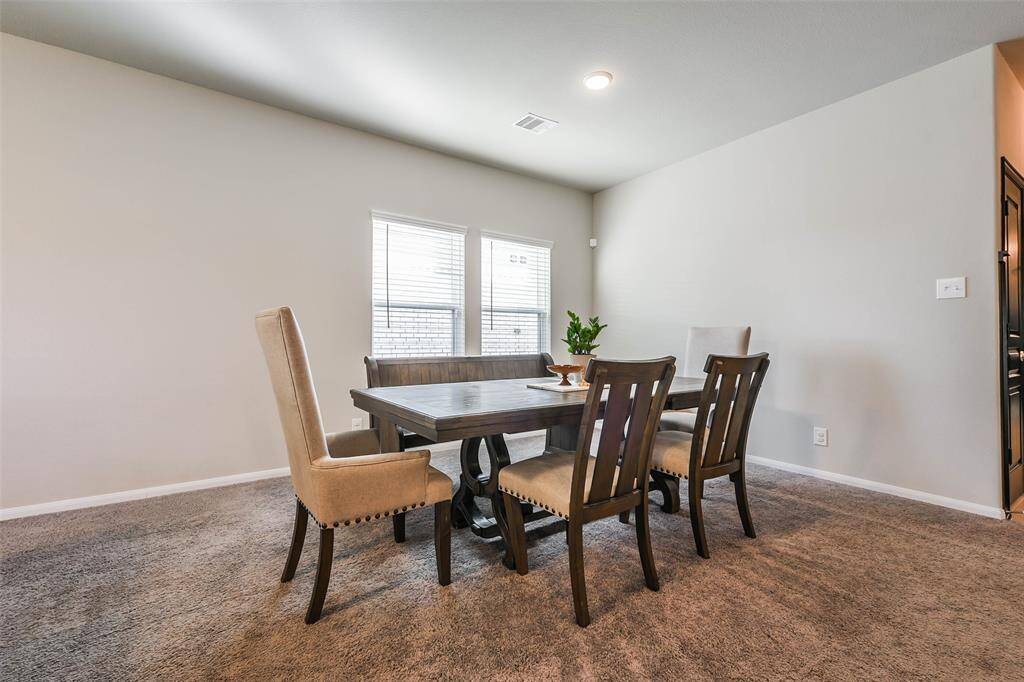
Where the entry hallway opens up into the living space, you'll find an inviting dining space on the right hand side. It features a pair of side facing windows with 2-inchblinds, recessed lights, carpeted flooring, and is located right across from the kitchen.
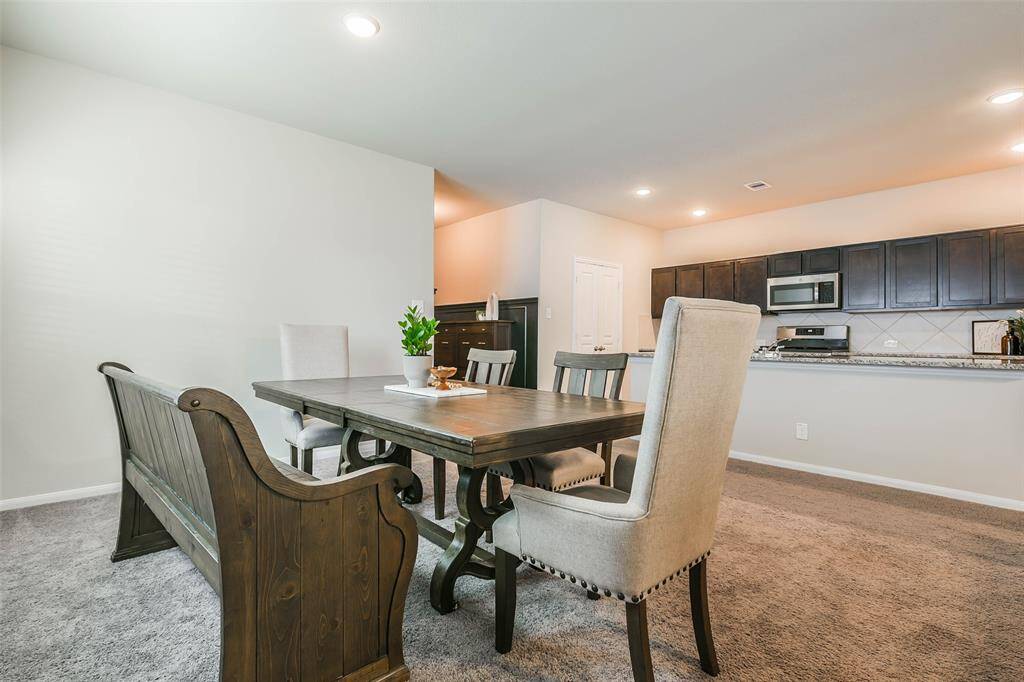
Where the entry hallway opens up into the living space, you'll find an inviting dining space on the right hand side. It features a pair of side facing windows with 2-inchblinds, recessed lights, carpeted flooring, and is located right across from the kitchen.
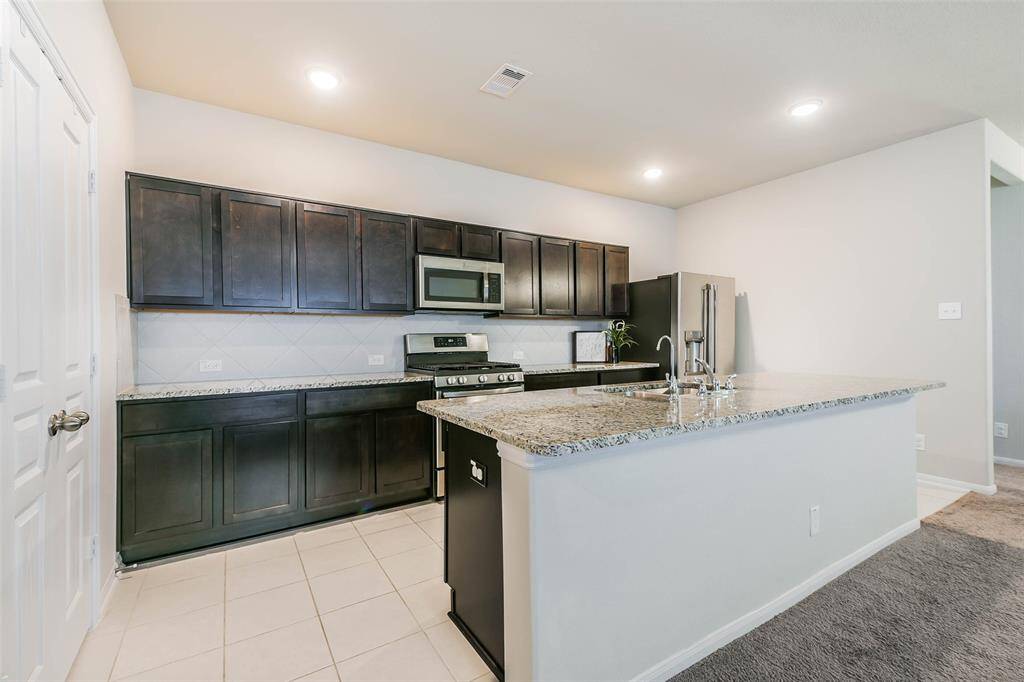
Across from the dining room and open to the family room, this island kitchen is defined by dark espresso recessed panel cabinetry, gleaming granite countertops, a diagonally laid tile backsplash, recessed lighting, and a breakfast bar seating or serving space.
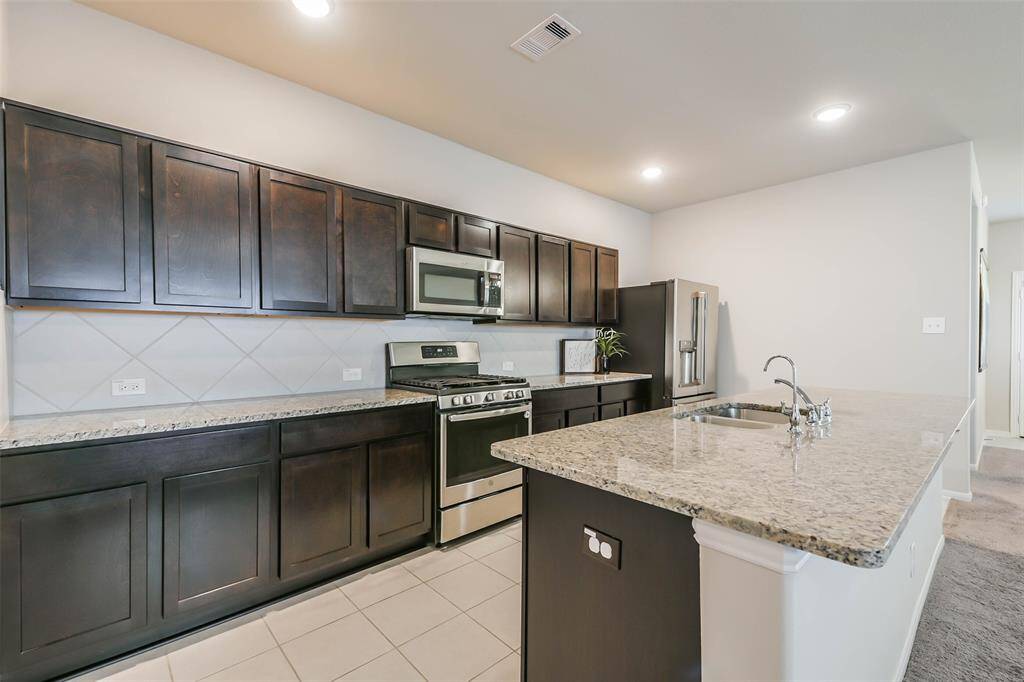
The cook of the family is certain to appreciate the roomy double door pantry, the dual basin undermount sink with a gooseneck faucet, and the all stainless appliances that include a 5 burner gas cooktop, a single oven, a vent hood microwave, and a dishwasher.
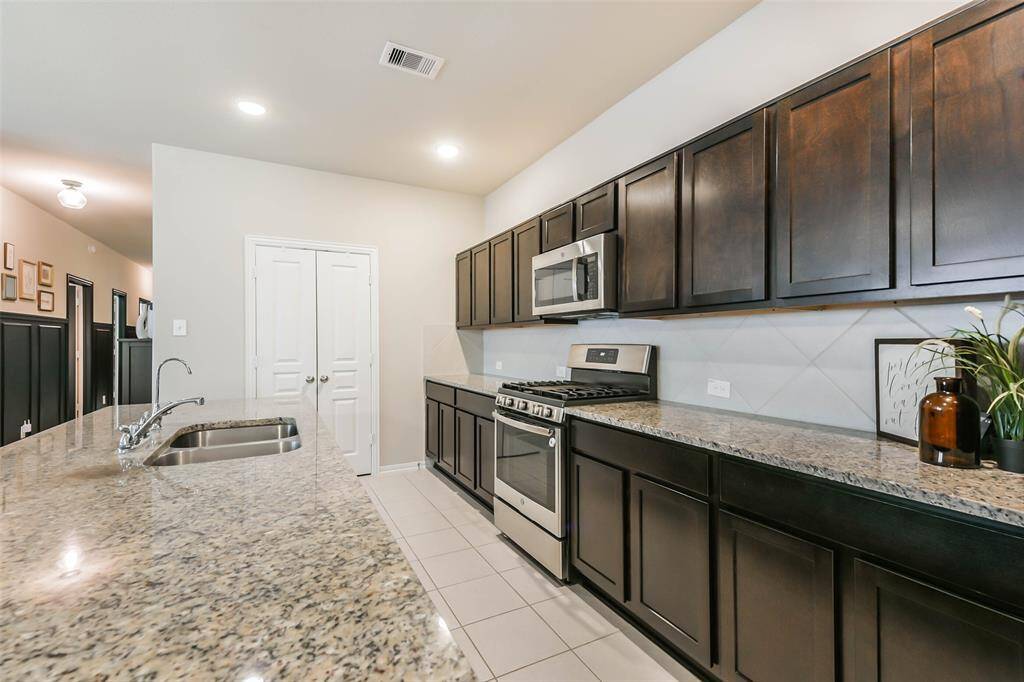
The cook of the family is certain to appreciate the roomy double door pantry, the dual basin undermount sink with a gooseneck faucet, and the all stainless appliances that include a 5 burner gas cooktop, a single oven, a vent hood microwave, and a dishwasher.
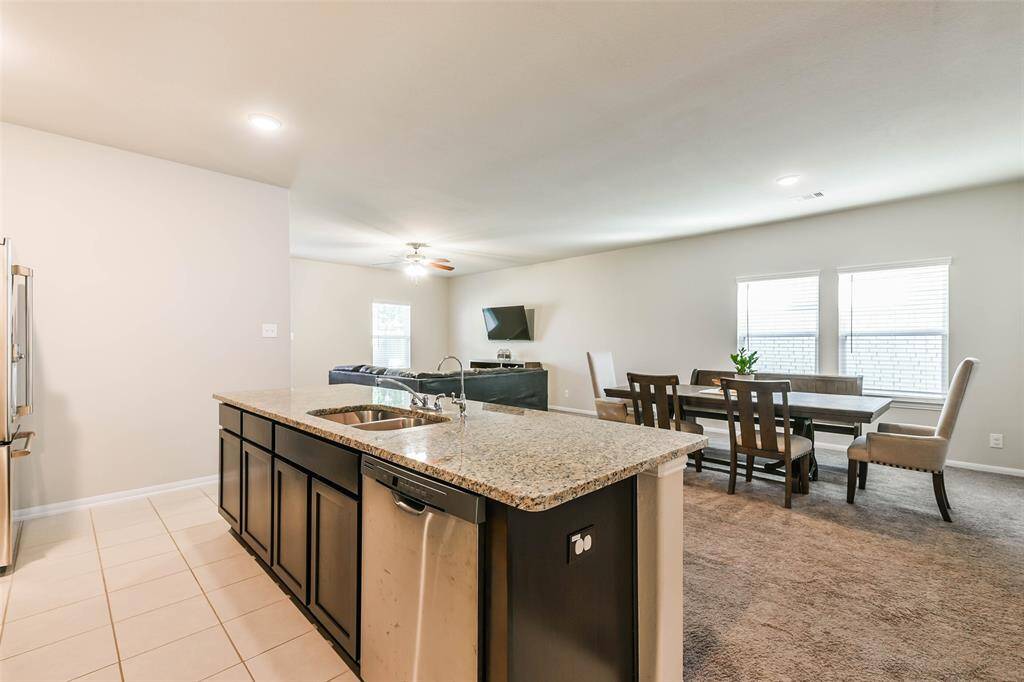
Across from the dining room and open to the family room, this island kitchen is defined by dark espresso recessed panel cabinetry, gleaming granite countertops, a diagonally laid tile backsplash, recessed lighting, and a breakfast bar seating or serving space.
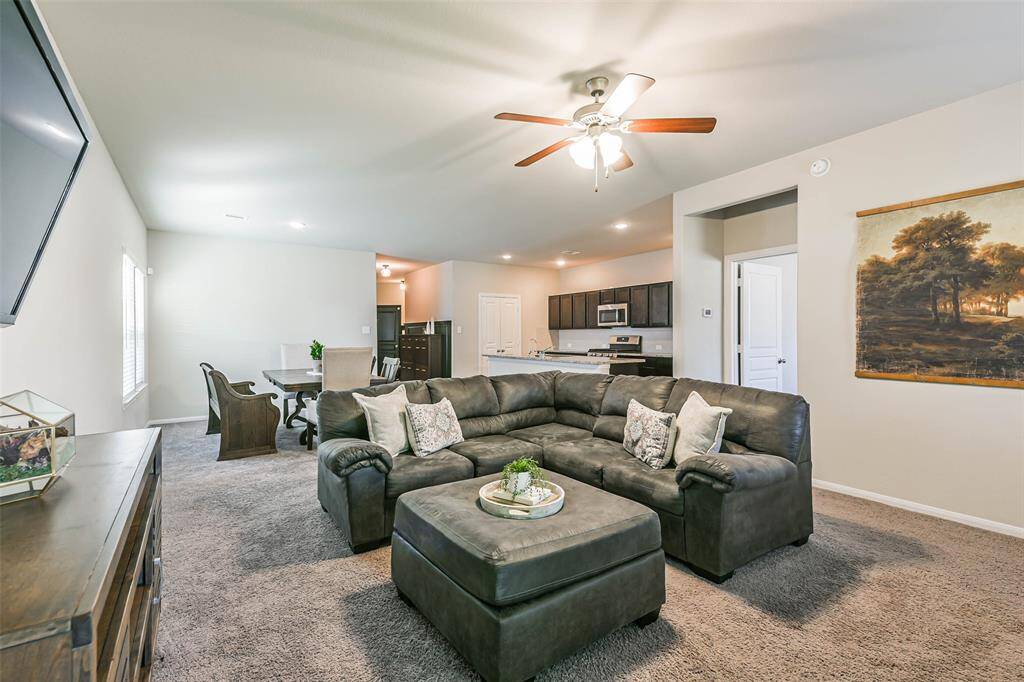
Settle in for a visit with treasured family and friends or for a quiet movie night in this comfortable and inviting family room that is an extension from the kitchen and dining room. Note the lighted ceiling fan, carpeting, neutral paint, and rear exit.
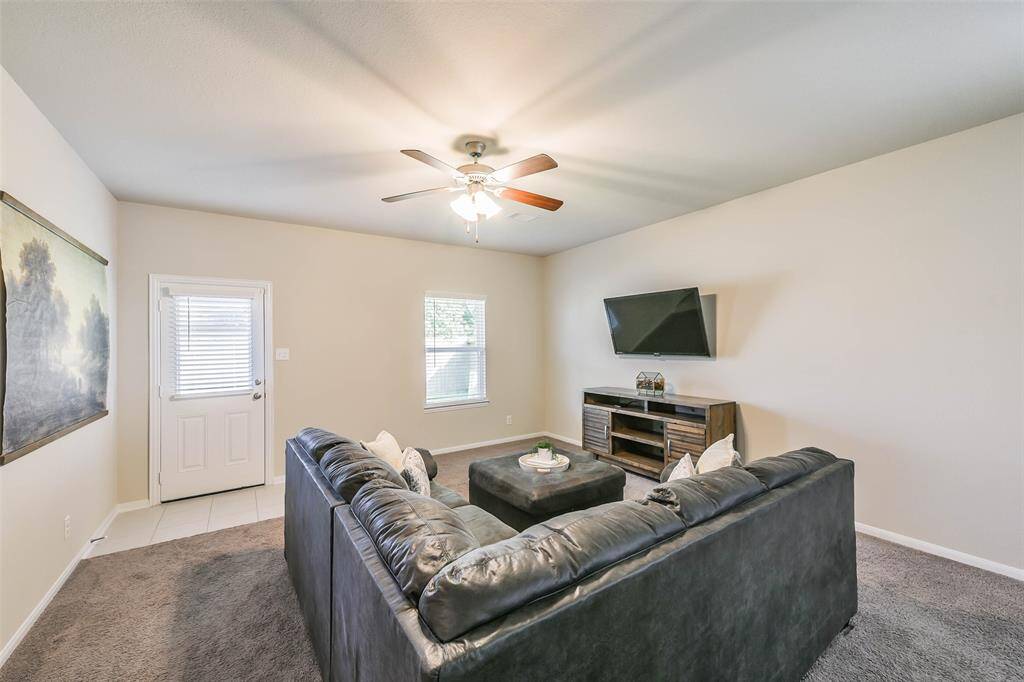
Settle in for a visit with treasured family and friends or for a quiet movie night in this comfortable and inviting family room that is an extension from the kitchen and dining room. Note the lighted ceiling fan, carpeting, neutral paint, and rear exit.
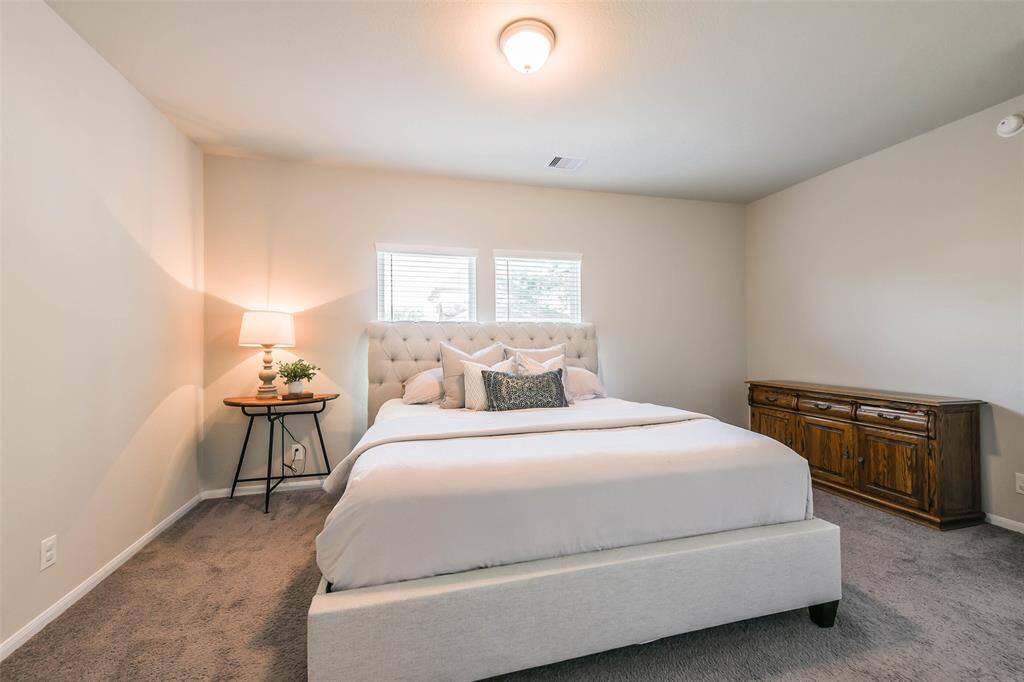
Escape to the serenity of this secluded owners retreat with neutral paint, plush carpet, a pair of rear facing windows, and a private en suite bathroom.
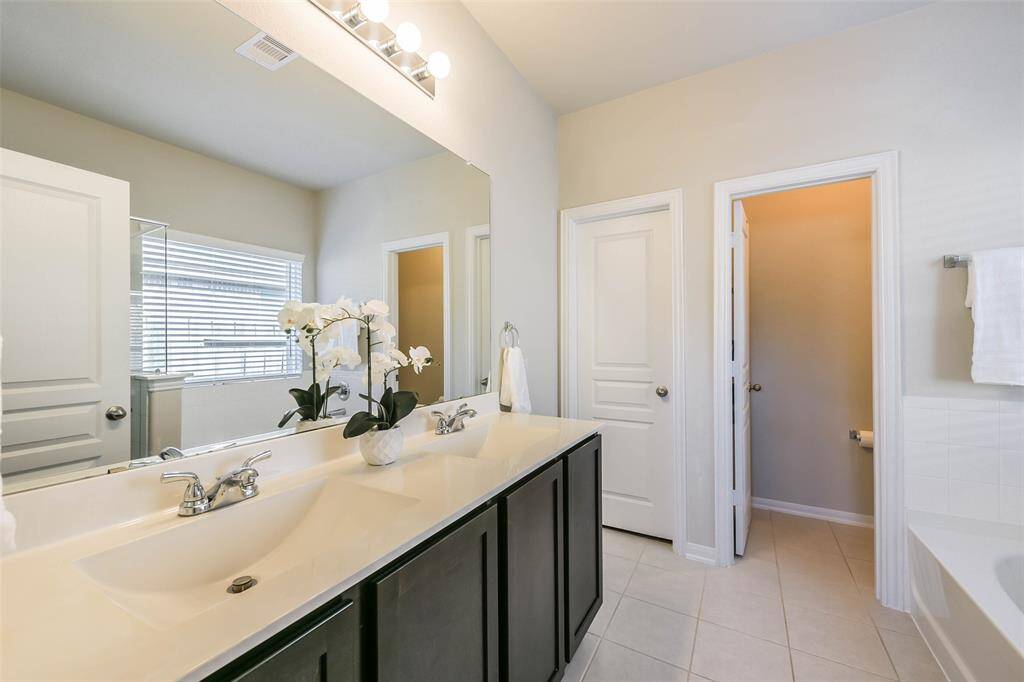
The en suite bathroom features a lengthy cultured marble countertop with dual rectangular basin sinks, polished chrome fixtures, espresso cabinetry, Hollywood lighting, tile floors, a garden tub, and a glass door shower with a tile surround.
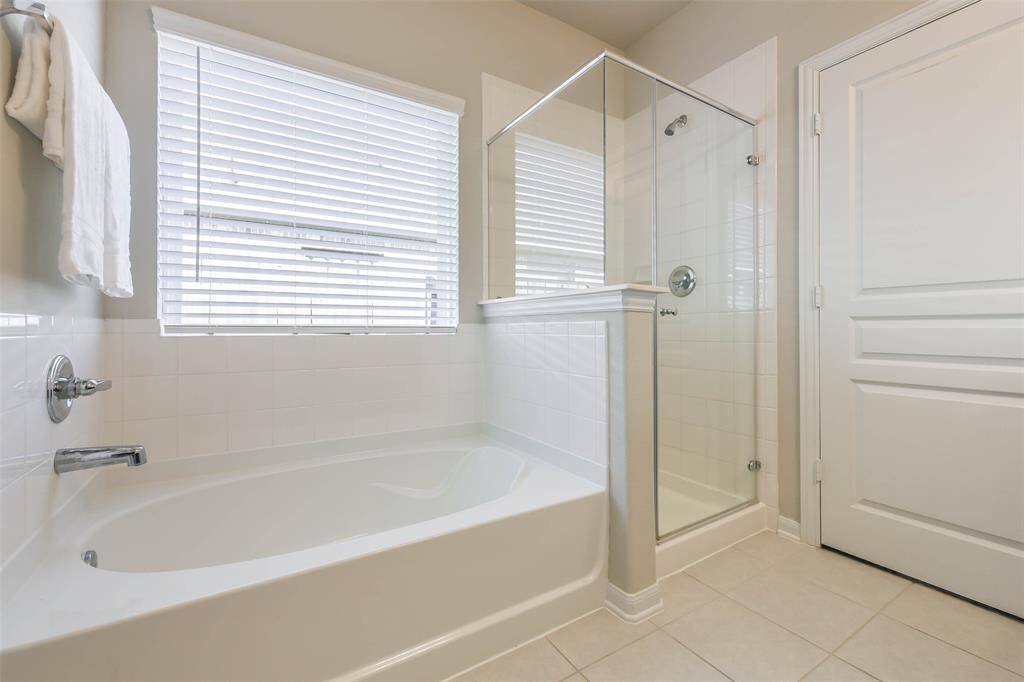
The en suite bathroom features a lengthy cultured marble countertop with dual rectangular basin sinks, polished chrome fixtures, espresso cabinetry, Hollywood lighting, tile floors, a garden tub, and a glass door shower with a tile surround.
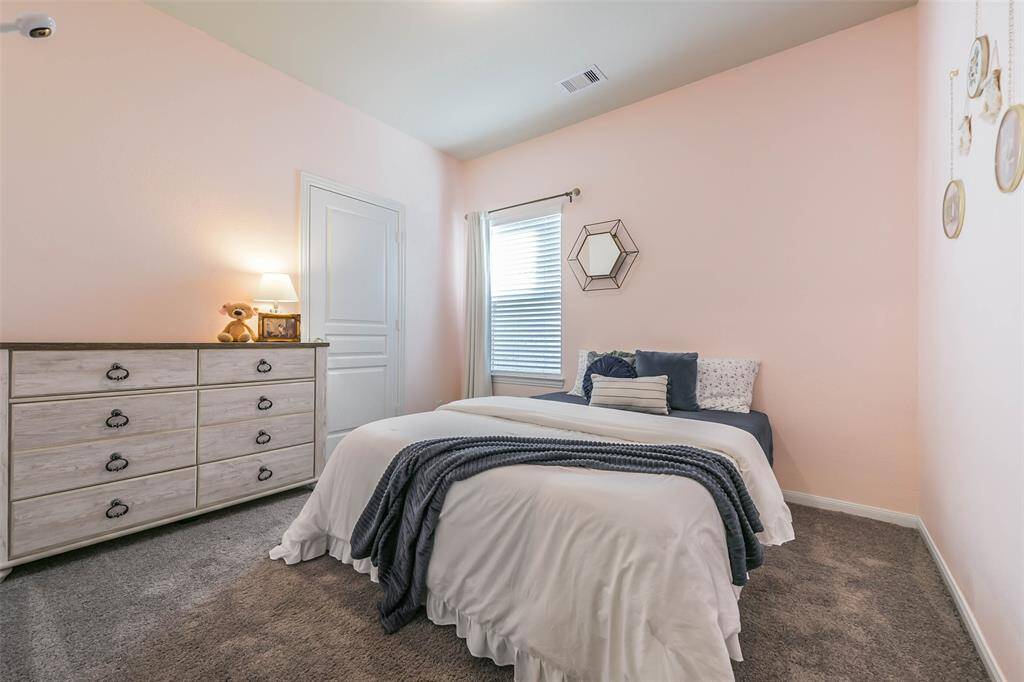
The secondary bedrooms are located off of the entry hallway and this bedroom boasts a soft pink paint selection, a side facing window dressed with 2-inch blinds, carpeted floors, and a roomy closet.
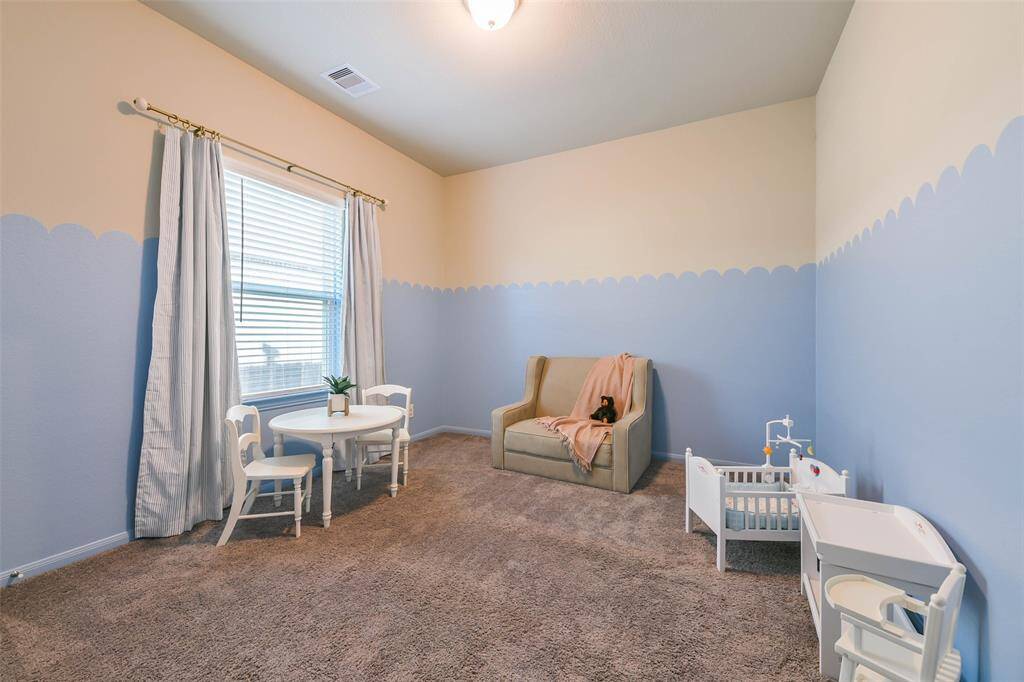
The remaining bedroom has been customized with a scalloped blue paint treatment, a side facing window with 2-inch blinds, plush carpet, a dome light, and a roomy closet.
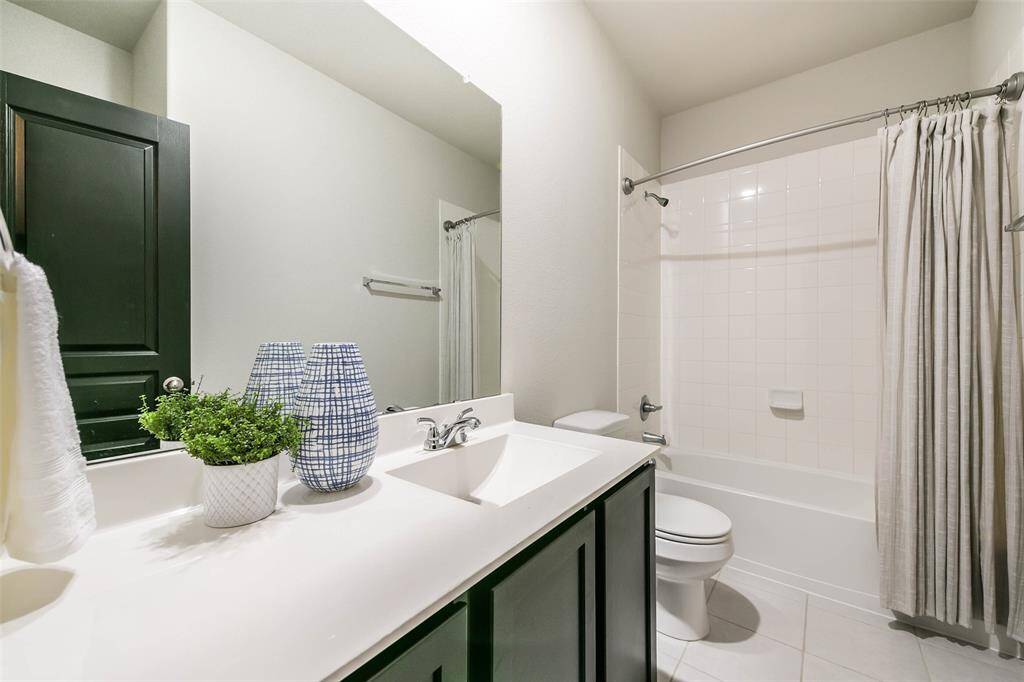
In the guest bathroom, note the cultured marble countertop with a rectangular basin sink, espresso cabinets, Hollywood lighting, tile floors, and a combination bathtub and shower with a classic tile surround.
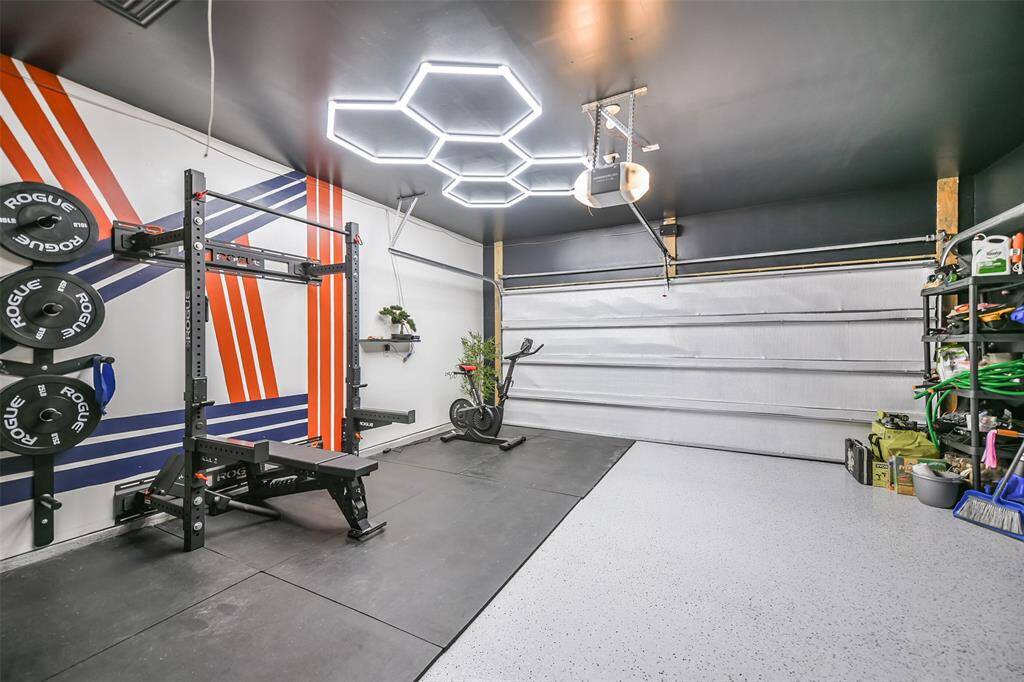
The two car garage with a garage door opener has been transformed for use as a home gym, complete with insulated garage doors, a mini-split a/c system, epoxy floors, and custom paint.

A back door in the family room leads onto this quaint covered patio overlooking a lush carpet of St Augustine grass in the fenced yard. Don't miss the included storage shed!
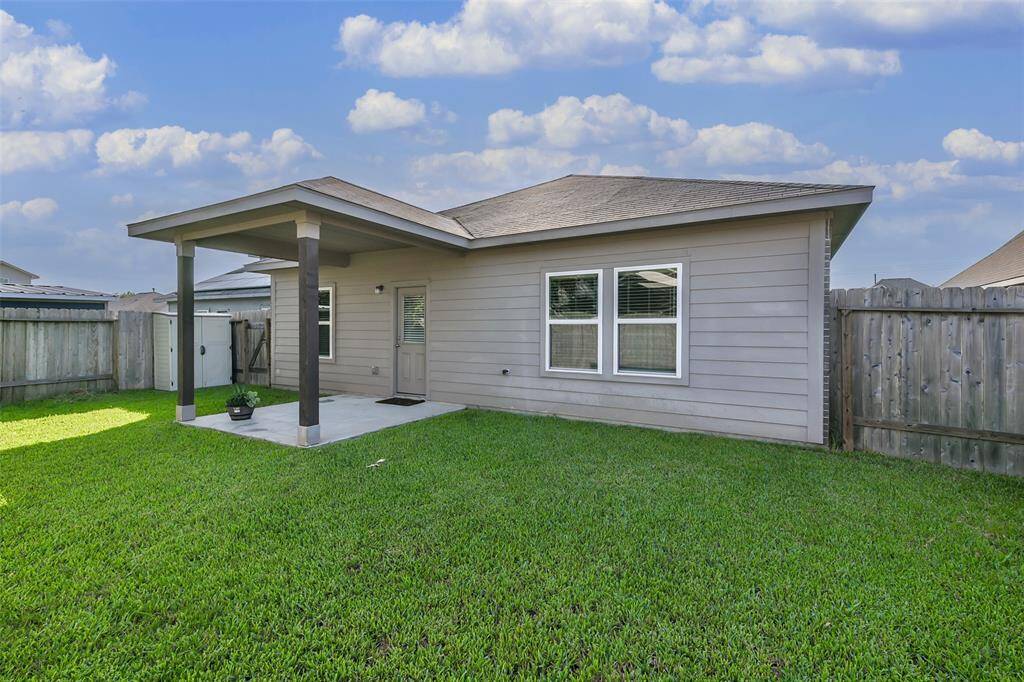
A back door in the family room leads onto this quaint covered patio overlooking a lush carpet of St Augustine grass in the fenced yard. Don't miss the included storage shed!