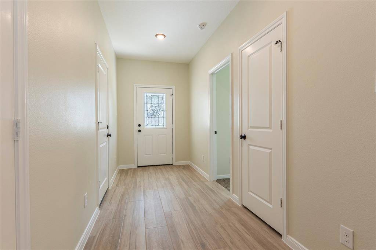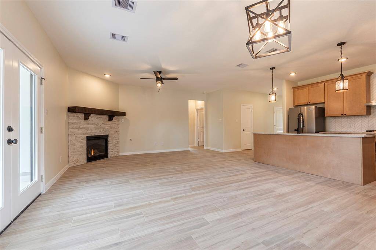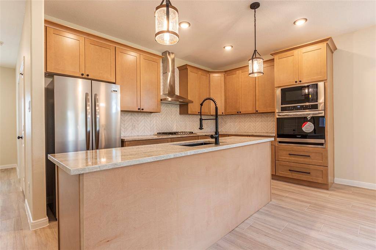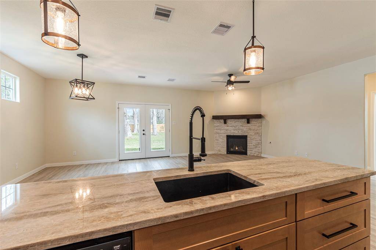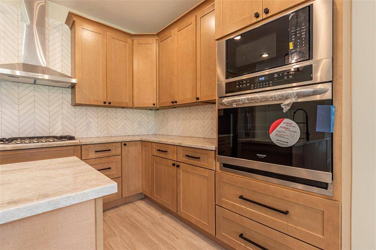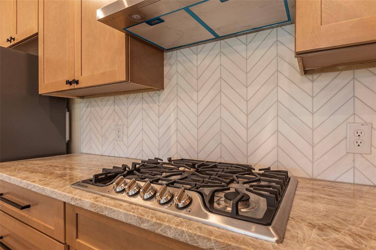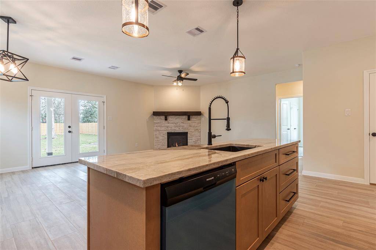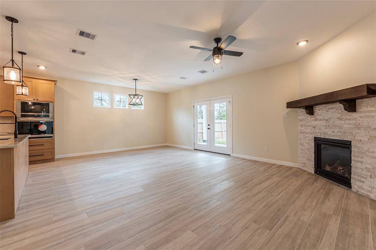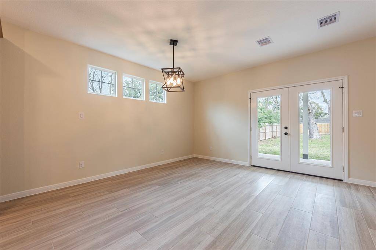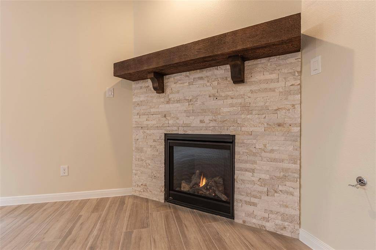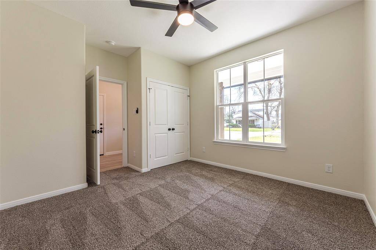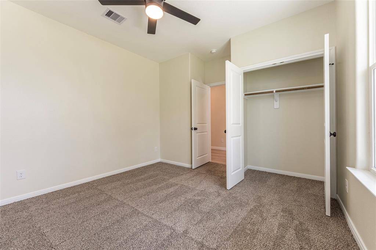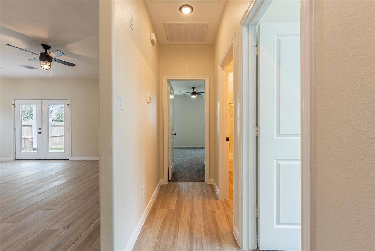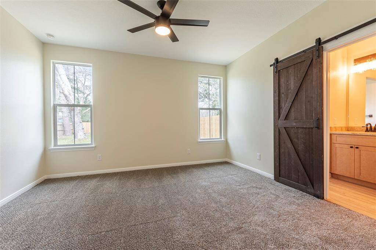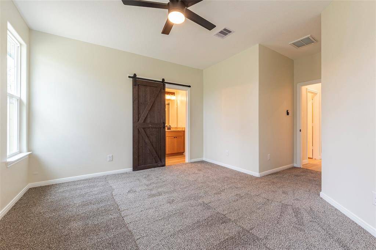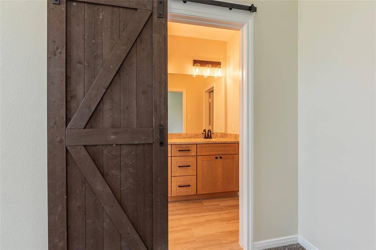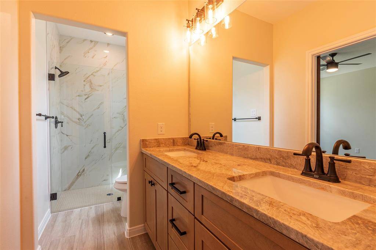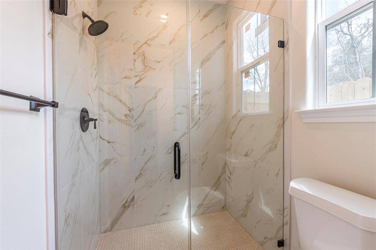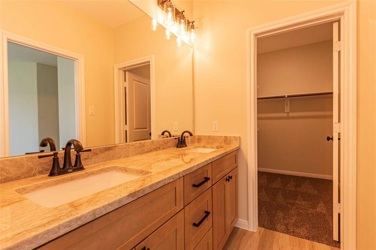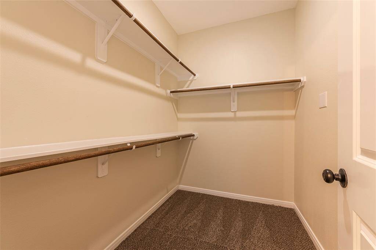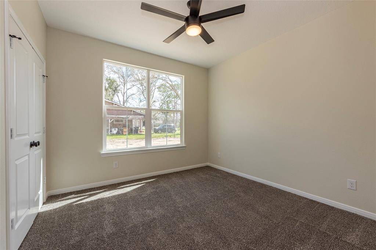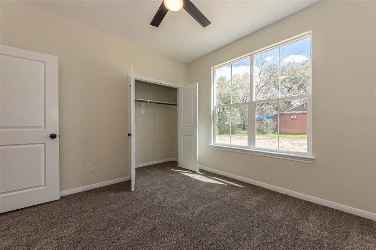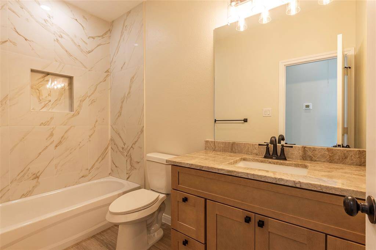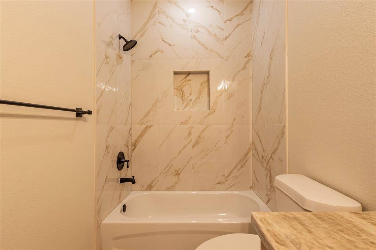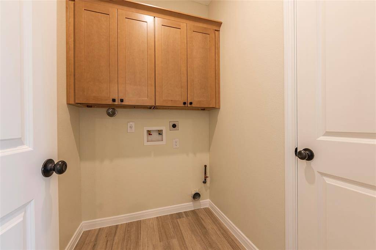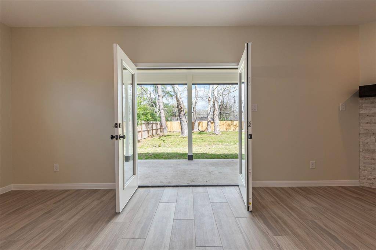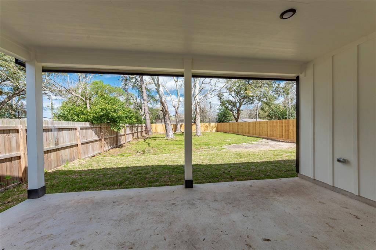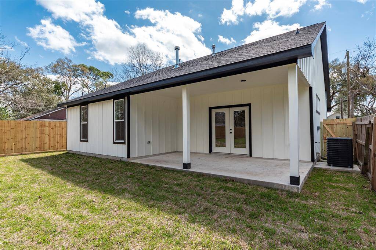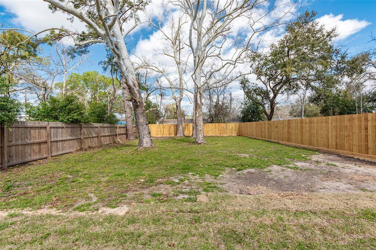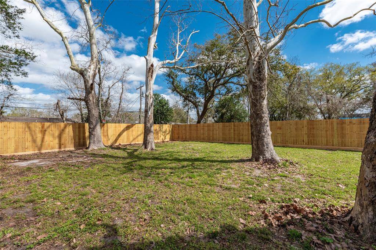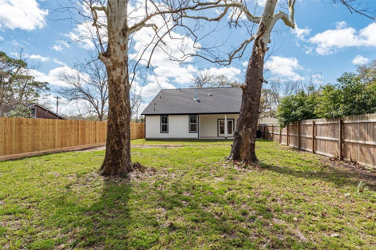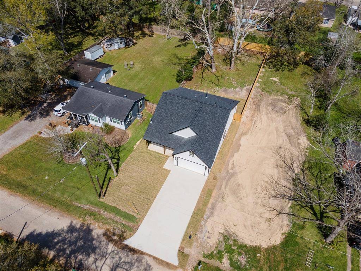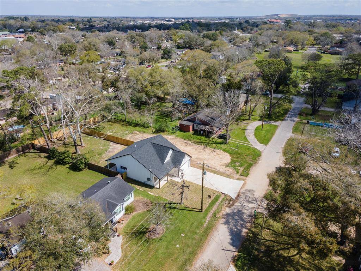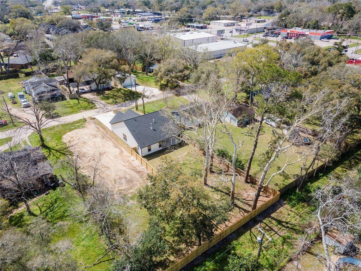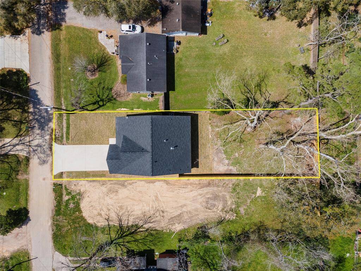217 E. Southland Avenue, Houston, Texas 77511
$329,900
3 Beds
2 Full Baths
Single-Family
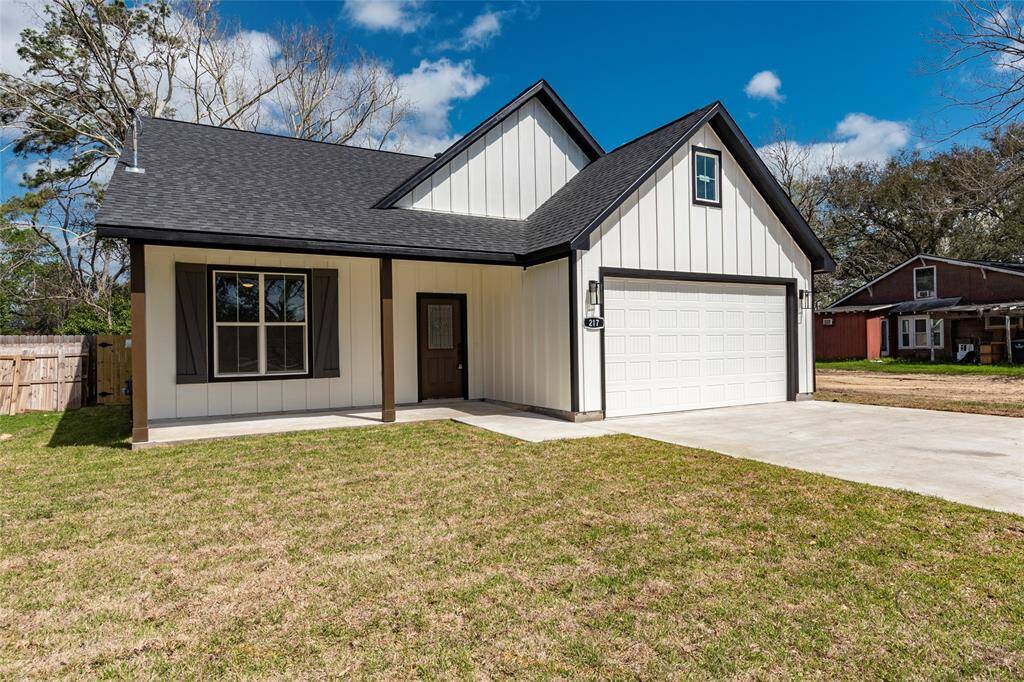

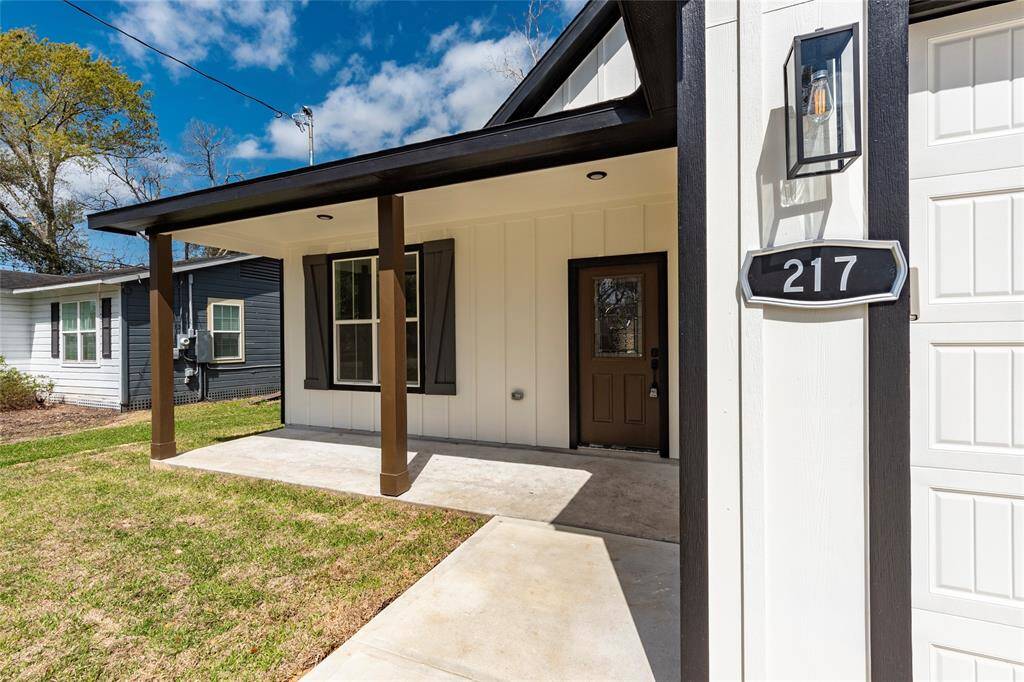
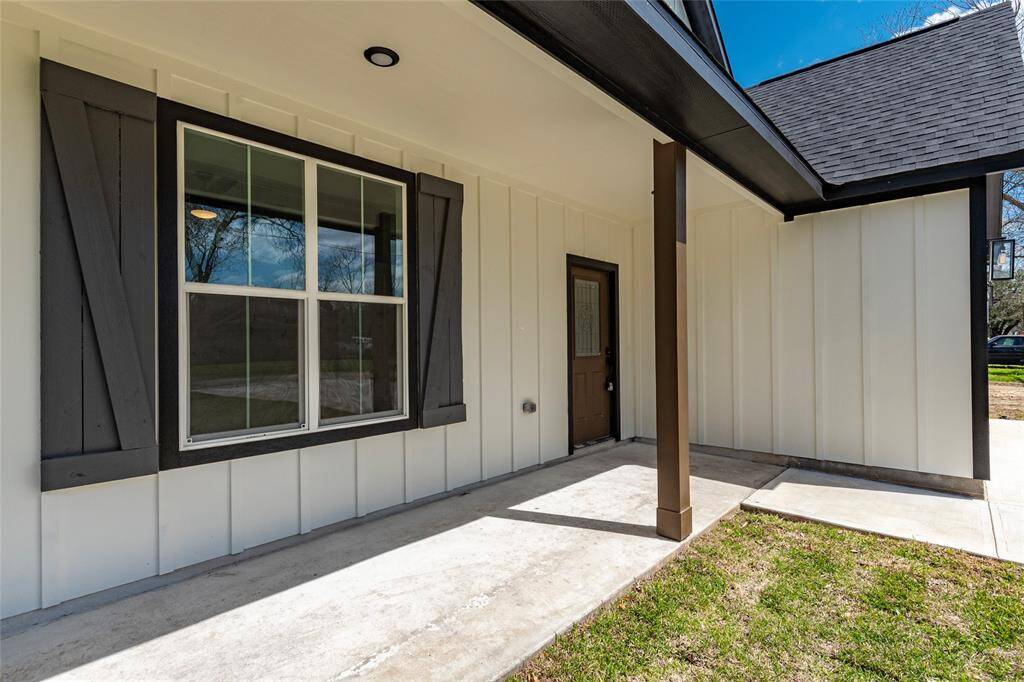
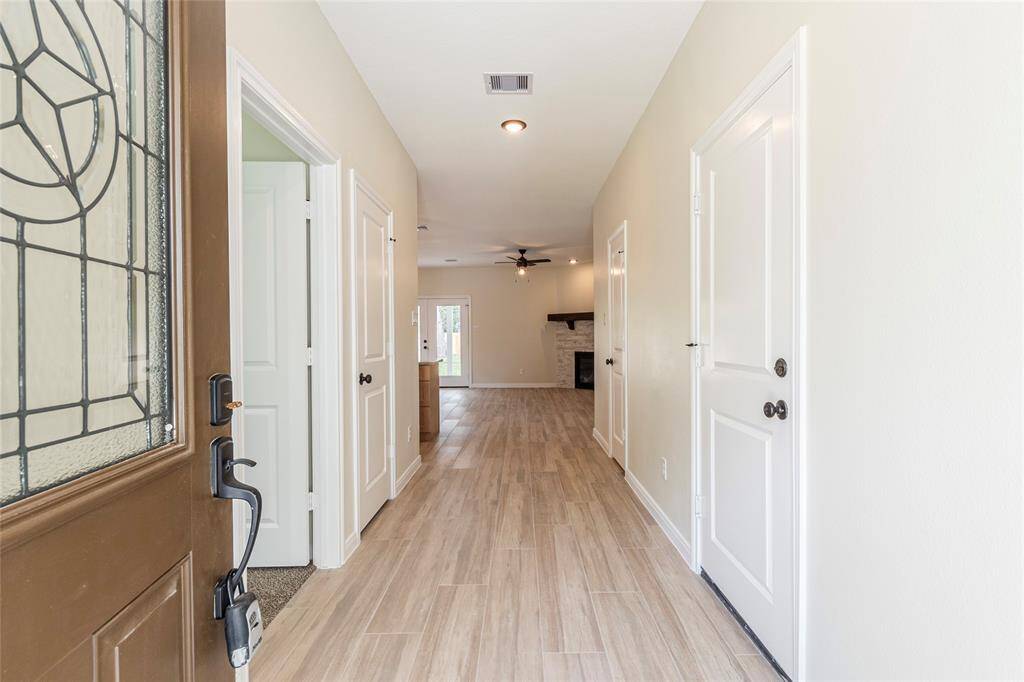
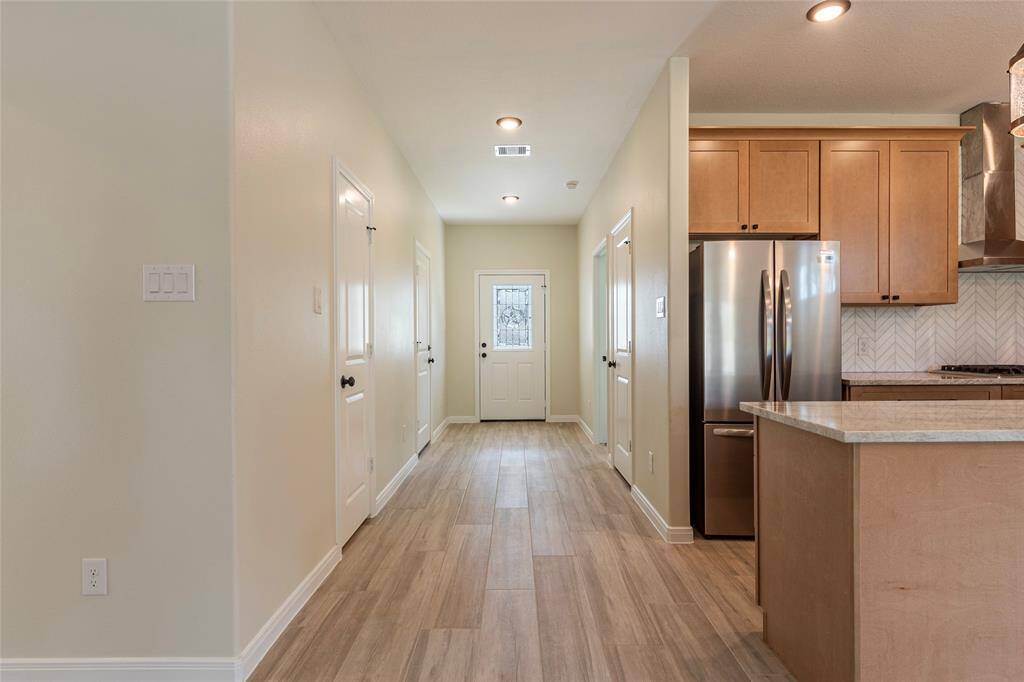
Request More Information
About 217 E. Southland Avenue
***Gorgeous Craftsman Farmhouse 3/2/2 Plan*** Quaint & Quiet Neighborhood. Charming & Timeless Blend of Rustic Charm & Elegance. Front Porch Elevation Perfect for a Swing. Texas Star Entry Door. Stainless Island Kitchen w/Abundant 42' Cabinetry. Beautiful & Highly Desirable Taj Mahal Quartzite Kitchen Counters. Popular Herringbone Pattern Backsplash Tile. Deep Farm Sink. Stunning 7' Red Western Rough Cedar Mantle Above GasLog Fireplace. Master Retreat w/Sliding Barn Door & Dual Vanity Sinks. Recessed Disc Lighting. Wood-Like Tile Flooring. Plush Carpet. Pex Piping. Frameless Shower Glass Door. Top of the Line Matte Black Interior Fits & Finishes. 30-Year Architectural Shingles w/Radiant Barrier Tech Shield. Spray Foam, Batt, & Blown Insulation. Double Paned Windows. Energy Efficiency Third Party Tested & Approved. Fully Finished Garage w/Opener. Extended Covered Back Patio. Huge Fully Fenced Back Yard w/Mature Shade Trees. NO HOA & LOW TAXES. **This is the One You've Been Waiting For**
Highlights
217 E. Southland Avenue
$329,900
Single-Family
1,502 Home Sq Ft
Houston 77511
3 Beds
2 Full Baths
9,000 Lot Sq Ft
General Description
Taxes & Fees
Tax ID
77150006000
Tax Rate
2.4645%
Taxes w/o Exemption/Yr
$1,048 / 2024
Maint Fee
No
Room/Lot Size
Living
24x18
Dining
8x12
Kitchen
14x9
1st Bed
14x12
2nd Bed
11x11
3rd Bed
10x10
Interior Features
Fireplace
1
Floors
Carpet, Tile
Countertop
Quartzite
Heating
Central Gas
Cooling
Central Electric
Connections
Electric Dryer Connections, Gas Dryer Connections, Washer Connections
Bedrooms
2 Bedrooms Down, Primary Bed - 1st Floor
Dishwasher
Yes
Range
Yes
Disposal
Yes
Microwave
Yes
Oven
Electric Oven
Energy Feature
Attic Vents, Ceiling Fans, Digital Program Thermostat, Energy Star Appliances, High-Efficiency HVAC, HVAC>15 SEER, Insulated Doors, Insulated/Low-E windows, Insulation - Batt, Insulation - Blown Cellulose, Insulation - Spray-Foam, Radiant Attic Barrier
Interior
Fire/Smoke Alarm, Refrigerator Included
Loft
Maybe
Exterior Features
Foundation
Slab
Roof
Composition
Exterior Type
Cement Board
Water Sewer
Public Sewer, Public Water
Exterior
Back Yard, Back Yard Fenced, Covered Patio/Deck, Porch
Private Pool
No
Area Pool
Maybe
Lot Description
Cleared
New Construction
Yes
Front Door
South
Listing Firm
Schools (ALVIN - 3 - Alvin)
| Name | Grade | Great School Ranking |
|---|---|---|
| Longfellow Elem (Alvin) | Elementary | 4 of 10 |
| Fairview Jr High | Middle | 7 of 10 |
| Alvin High | High | 5 of 10 |
School information is generated by the most current available data we have. However, as school boundary maps can change, and schools can get too crowded (whereby students zoned to a school may not be able to attend in a given year if they are not registered in time), you need to independently verify and confirm enrollment and all related information directly with the school.

