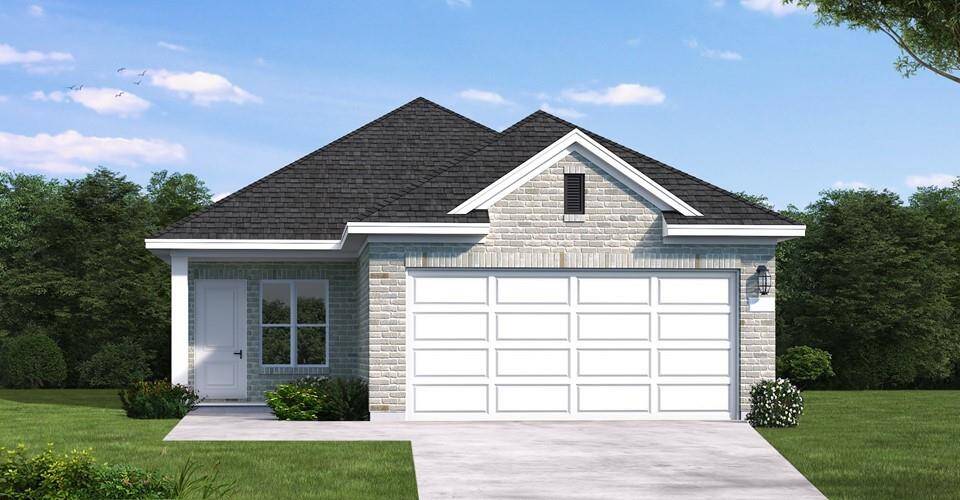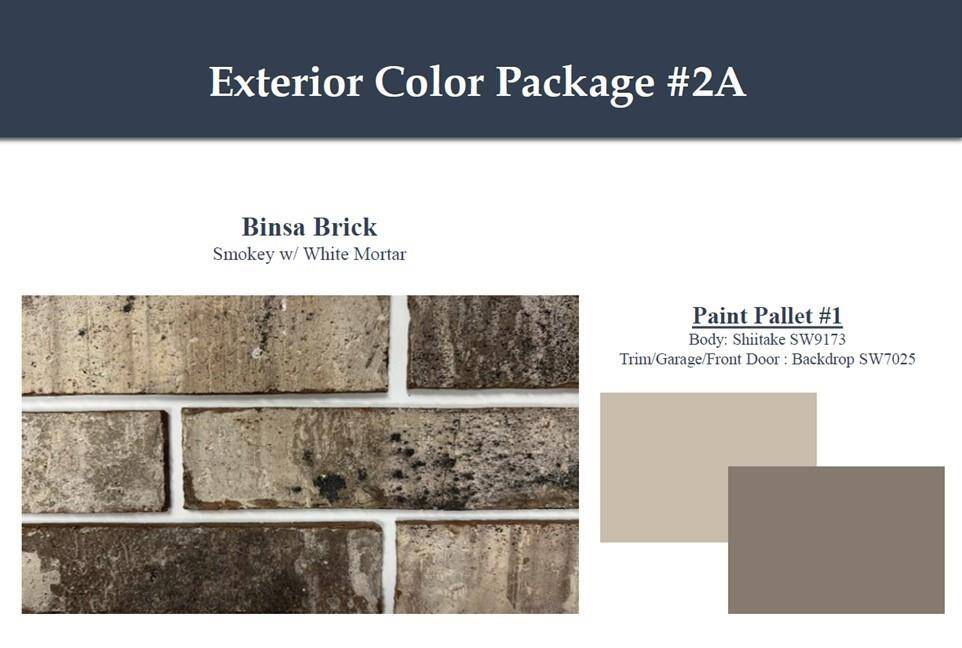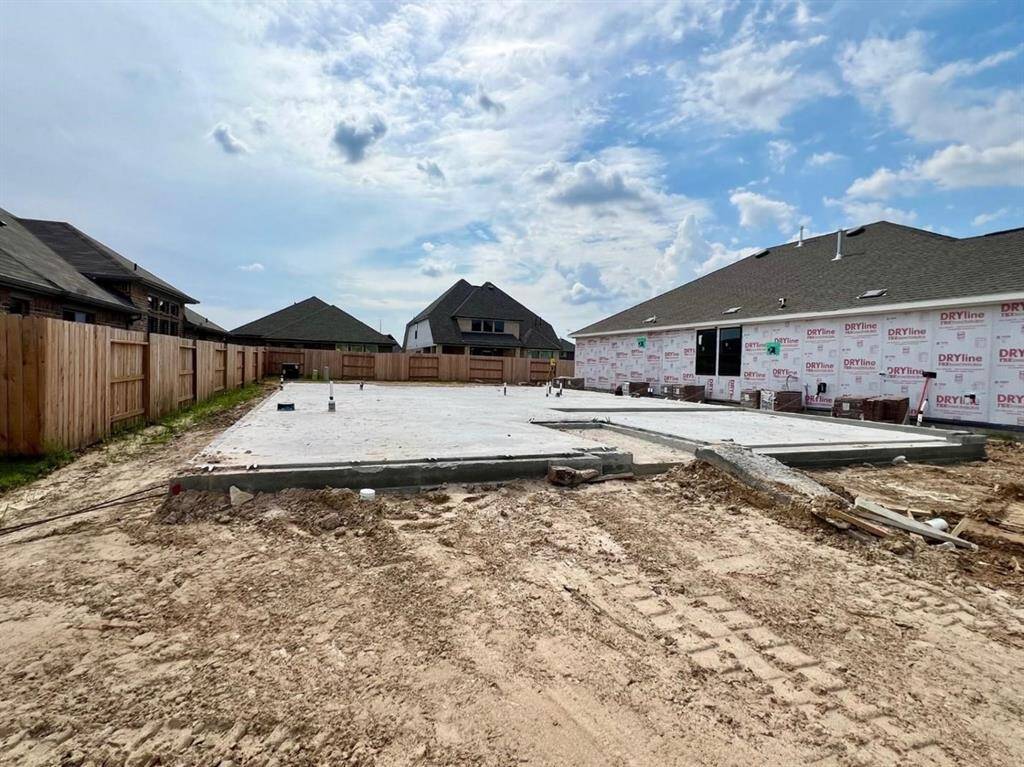2800 Holly Laurel Drive, Houston, Texas 77511
$299,990
3 Beds
2 Full Baths
Single-Family






Request More Information
About 2800 Holly Laurel Drive
Step into comfort and style with this beautiful 3-bedroom, 2-bath home in the sought-after Laurel Landing community. Offering 1,478 sqft of thoughtfully designed single-story living, this home perfectly balances modern convenience with timeless design. The open-concept kitchen is a highlight, featuring Omegastone countertops, custom cabinetry and premium finishes, making it an ideal space for cooking and entertaining. The primary suite includes a spa-like bath with a separate tub and shower offering a peaceful retreat after a long day. With its 8' contemporary front door and striking design, the exterior is both modern and inviting. The combination of Binsa-Smokey brick and Shiitake paint provides an elegant and warm curb appeal. Adding to the appeal is a 2-car garage for convenience and storage space, making this home as functional as it is stylish. Set in the tranquil Laurel Landing community, you'll enjoy access to scenic walking trails, parks and peaceful surroundings. Tour today!
Highlights
2800 Holly Laurel Drive
$299,990
Single-Family
1,478 Home Sq Ft
Houston 77511
3 Beds
2 Full Baths
5,500 Lot Sq Ft
General Description
Taxes & Fees
Tax ID
na
Tax Rate
2.71%
Taxes w/o Exemption/Yr
Unknown
Maint Fee
Yes / $950 Annually
Room/Lot Size
1st Bed
12x12
2nd Bed
10x10
3rd Bed
10x10
Interior Features
Fireplace
No
Countertop
Omegastone
Heating
Central Gas
Cooling
Central Electric
Connections
Electric Dryer Connections, Gas Dryer Connections, Washer Connections
Bedrooms
2 Bedrooms Down, Primary Bed - 1st Floor
Dishwasher
Yes
Range
Yes
Disposal
Yes
Microwave
Yes
Oven
Freestanding Oven, Gas Oven
Energy Feature
Attic Vents, Ceiling Fans, Digital Program Thermostat, Energy Star Appliances, High-Efficiency HVAC, HVAC>13 SEER, Insulated/Low-E windows, Insulation - Batt, Other Energy Features, Radiant Attic Barrier
Interior
Alarm System - Owned, Fire/Smoke Alarm, High Ceiling, Prewired for Alarm System
Loft
Maybe
Exterior Features
Foundation
Slab
Roof
Composition
Exterior Type
Brick, Cement Board
Water Sewer
Public Sewer, Public Water, Water District
Private Pool
No
Area Pool
Maybe
Lot Description
Subdivision Lot
New Construction
Yes
Front Door
West
Listing Firm
Schools (ALVIN - 3 - Alvin)
| Name | Grade | Great School Ranking |
|---|---|---|
| Longfellow Elem (Alvin) | Elementary | 4 of 10 |
| G W Harby J H | Middle | 4 of 10 |
| Alvin High | High | 5 of 10 |
School information is generated by the most current available data we have. However, as school boundary maps can change, and schools can get too crowded (whereby students zoned to a school may not be able to attend in a given year if they are not registered in time), you need to independently verify and confirm enrollment and all related information directly with the school.


