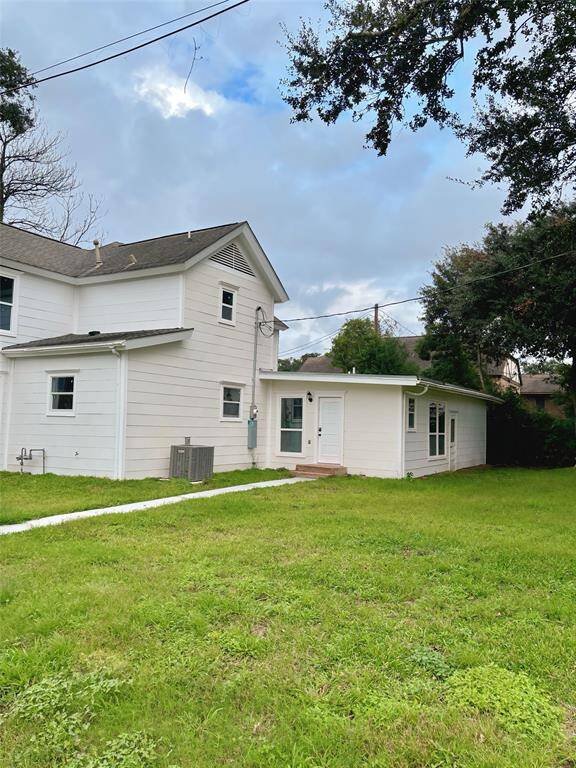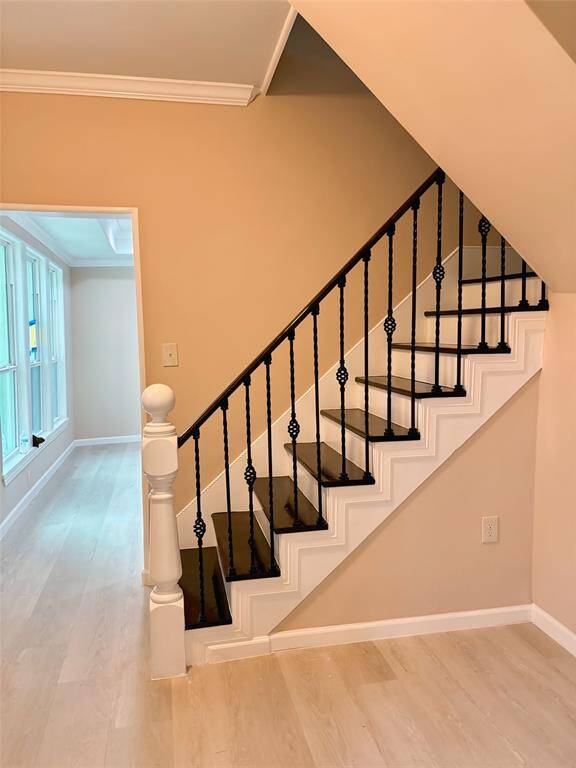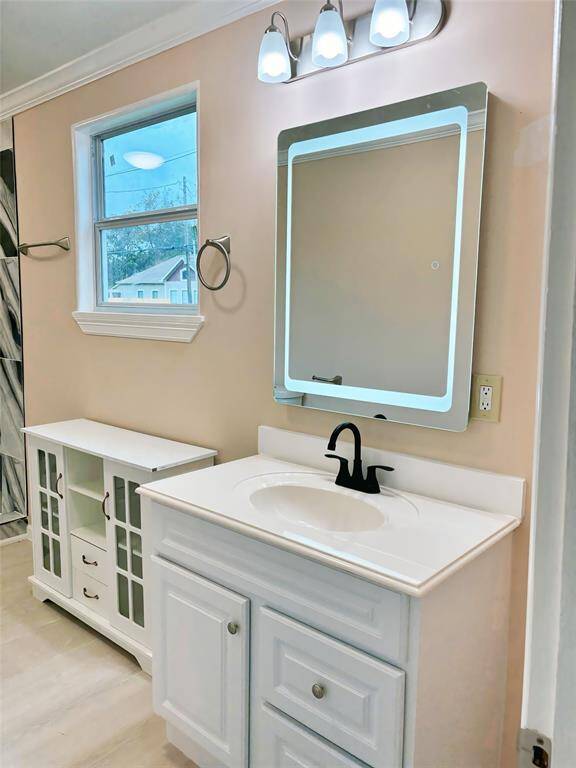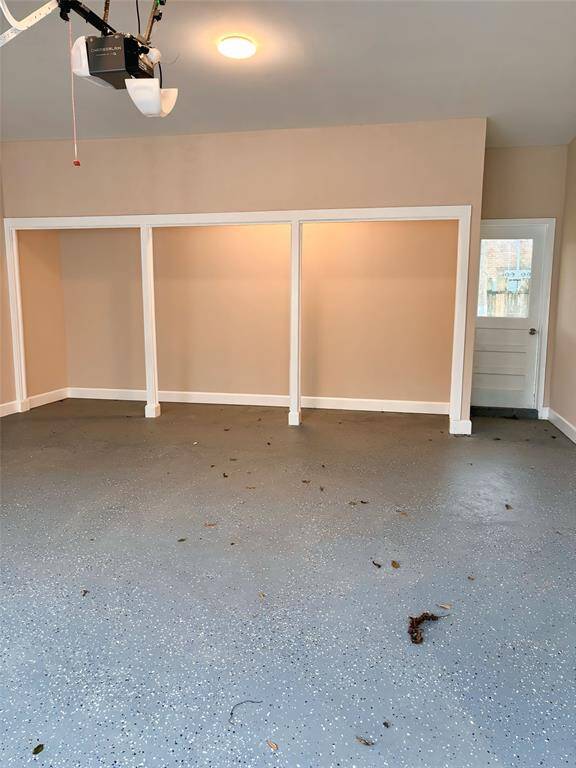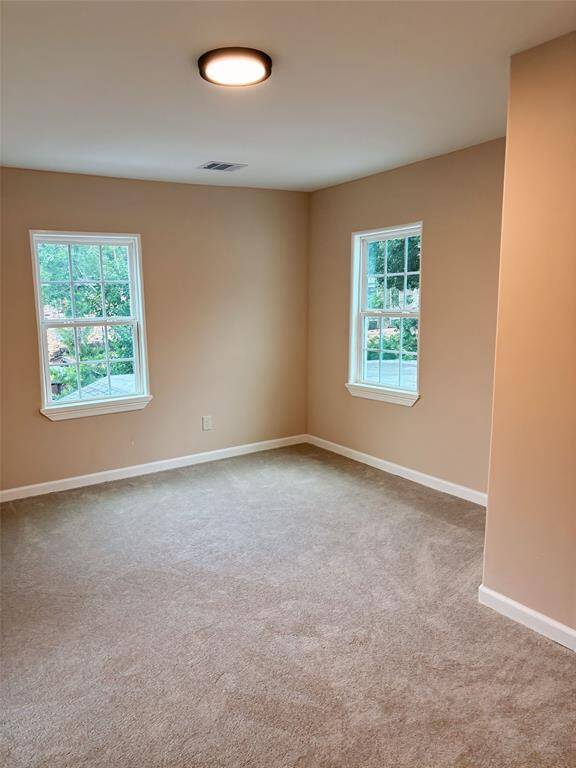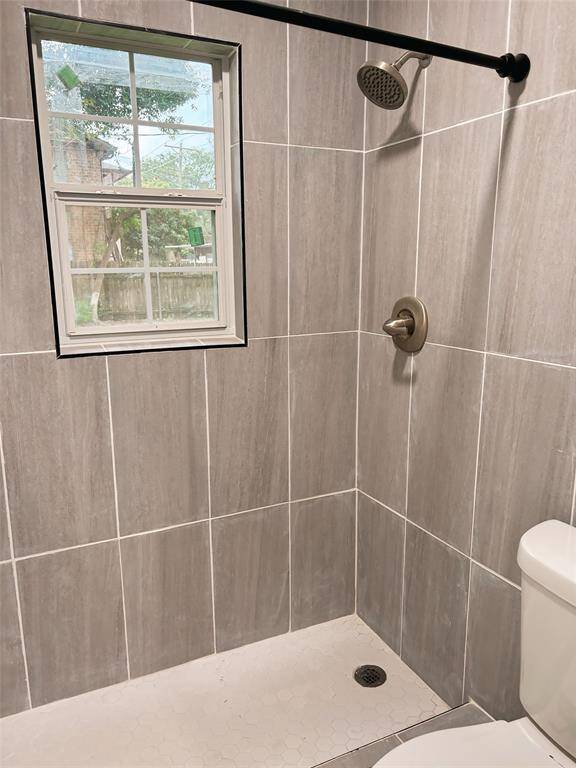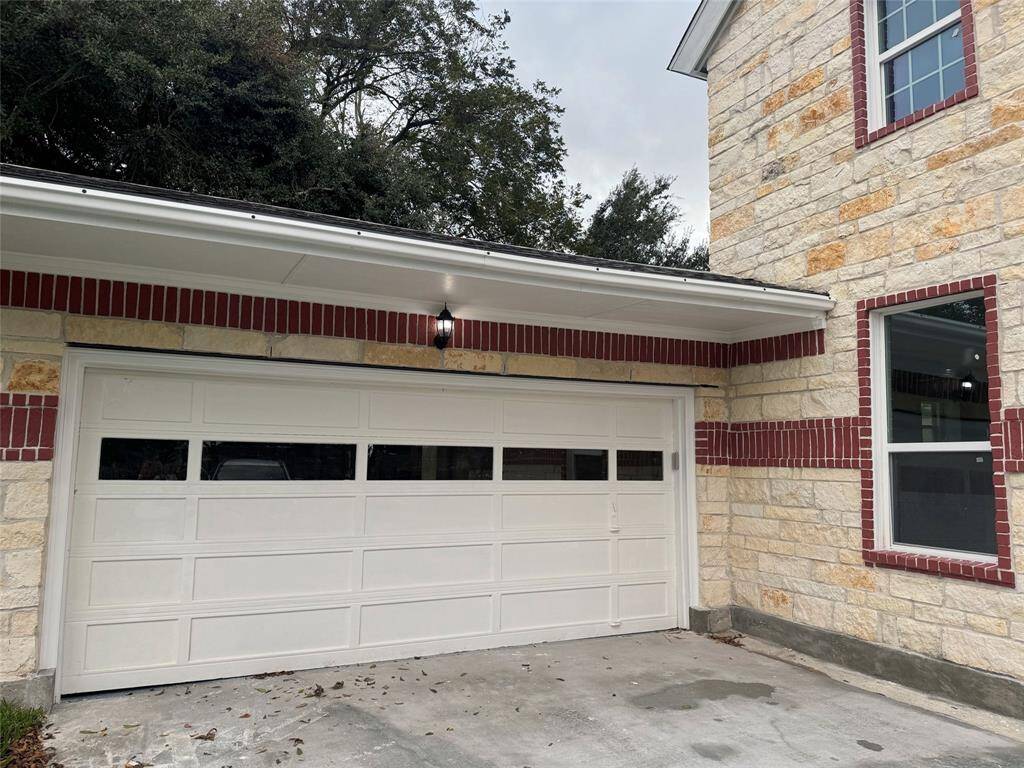417 W. Blum Street, Houston, Texas 77511
$328,000
4 Beds
2 Full / 1 Half Baths
Single-Family
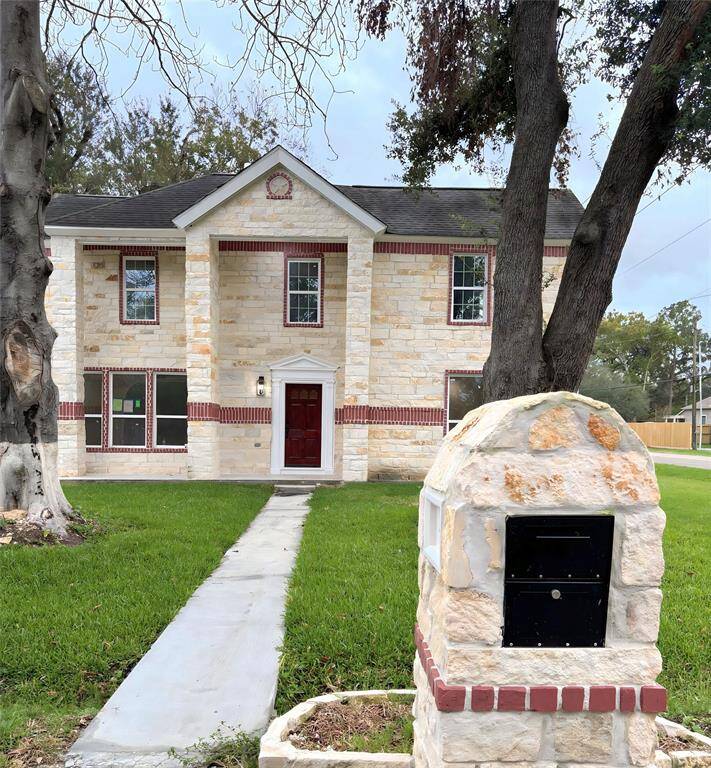

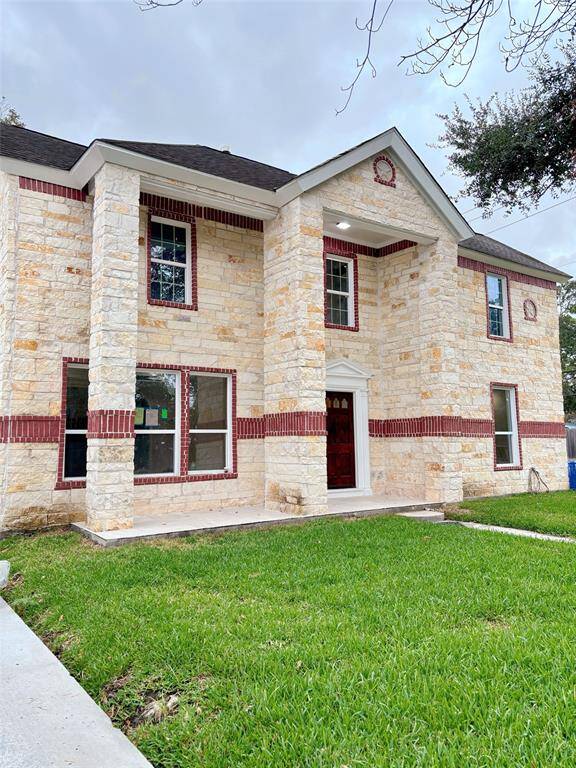
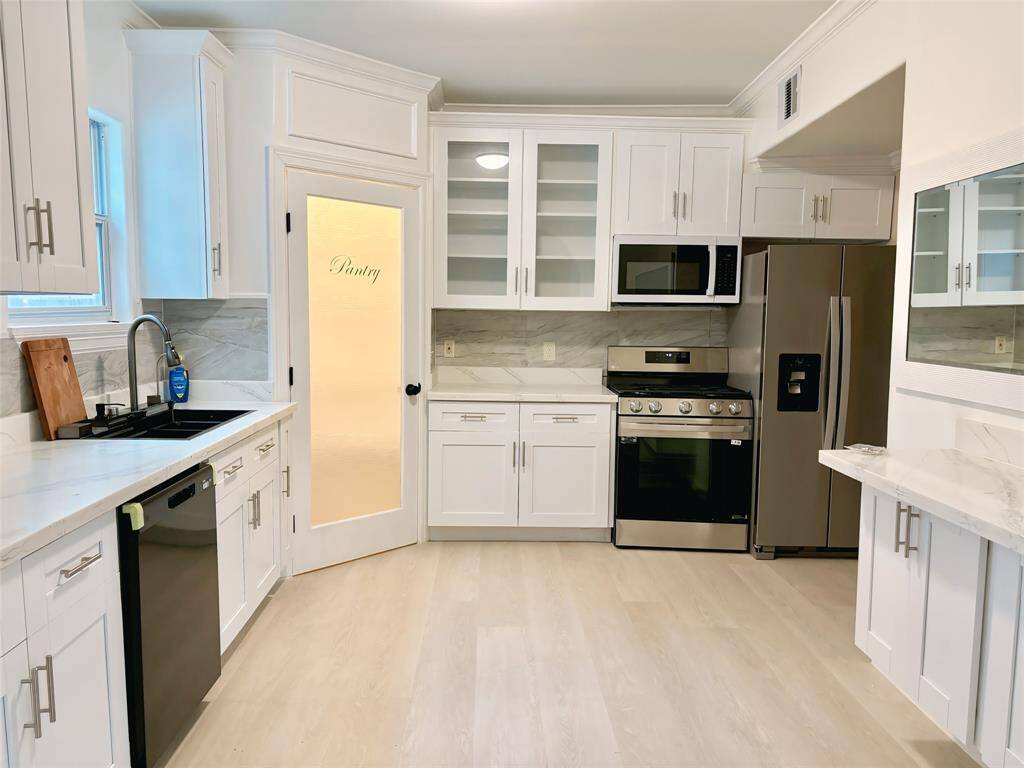
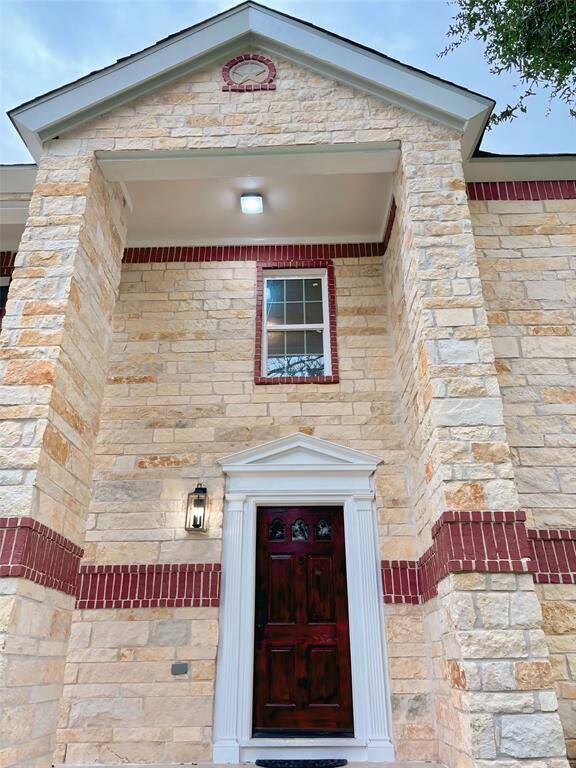
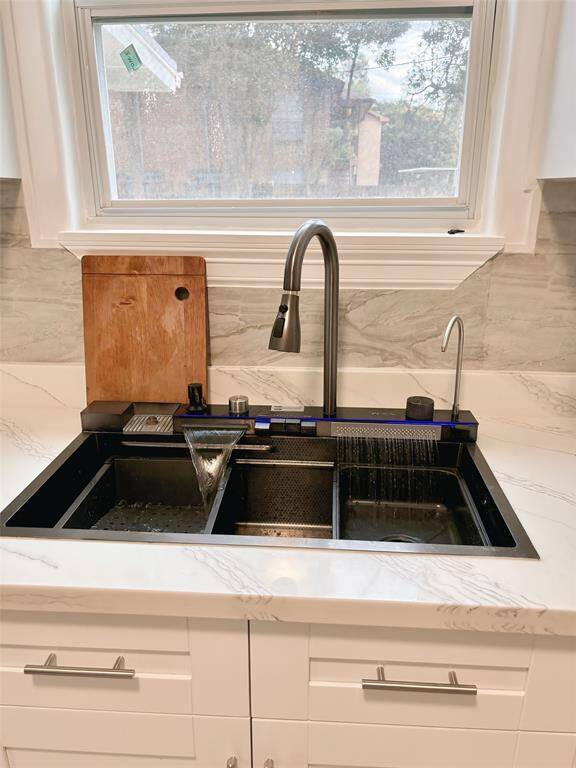
Request More Information
About 417 W. Blum Street
Stunning Fully Renovated Home – Modern Elegance in Alvin! Welcome to 417 W Blum St, a fully gutted and remodeled home that redefines modern living. Every detail of this renovation has been executed with top-notch quality, from the ground up, with all necessary permits and inspections in place for your peace of mind.
This home’s heart is its breathtaking kitchen, designed for both style and functionality. Featuring a premium YITAMOTOR drop-in kitchen sink workstation, this space boasts a top-mount stainless steel nano gunmetal black sink complete with a glass rinser, cutting board, and handmade single bowls for ultimate convenience. Abundant natural lighting pours in to highlight the sleek granite countertops, offering the perfect balance of beauty and practicality. The rest of the home is equally impressive, with a bright and open layout, thoughtfully designed for comfort and modern living. From the fresh finishes to the attention to detail, every inch of this home radiates quality.
Highlights
417 W. Blum Street
$328,000
Single-Family
1,952 Home Sq Ft
Houston 77511
4 Beds
2 Full / 1 Half Baths
9,374 Lot Sq Ft
General Description
Taxes & Fees
Tax ID
12350206000
Tax Rate
2.4925%
Taxes w/o Exemption/Yr
$5,604 / 2024
Maint Fee
No
Room/Lot Size
Living
16x16
2nd Bed
15x13
3rd Bed
13x13
4th Bed
12x12
5th Bed
11x11
Interior Features
Fireplace
No
Floors
Carpet, Vinyl
Countertop
Quartz
Heating
Central Gas
Cooling
Central Electric
Connections
Electric Dryer Connections, Washer Connections
Bedrooms
1 Bedroom Up, 2 Bedrooms Down, Primary Bed - 1st Floor
Dishwasher
Yes
Range
Yes
Disposal
Maybe
Microwave
Yes
Oven
Gas Oven
Energy Feature
Ceiling Fans
Interior
Refrigerator Included
Loft
Maybe
Exterior Features
Foundation
Block & Beam
Roof
Composition
Exterior Type
Brick, Stone
Water Sewer
Public Sewer, Public Water
Private Pool
No
Area Pool
Maybe
Lot Description
Corner
New Construction
No
Listing Firm
Schools (ALVIN - 3 - Alvin)
| Name | Grade | Great School Ranking |
|---|---|---|
| Alvin Elem | Elementary | 6 of 10 |
| Fairview Jr High | Middle | 7 of 10 |
| Alvin High | High | 5 of 10 |
School information is generated by the most current available data we have. However, as school boundary maps can change, and schools can get too crowded (whereby students zoned to a school may not be able to attend in a given year if they are not registered in time), you need to independently verify and confirm enrollment and all related information directly with the school.

